he mill center for the arts by easton + combs
american firm easton + combs proposal for the mill center for the arts consists of a roof with continuous triangular prisms. the jagged roof structure provides natural sunlight to the main theater through windows that are installed under a few of the prisms.
the center design extends the topic of ‘performance center’ into the secondary and tertiary civic roles of the building as a community center. the architectural expression is a celebration of both the cultural performance of the everyday and the exceptional performance of art.
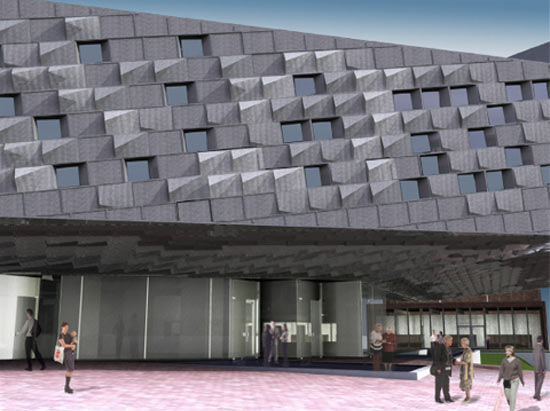 the facade
the facade
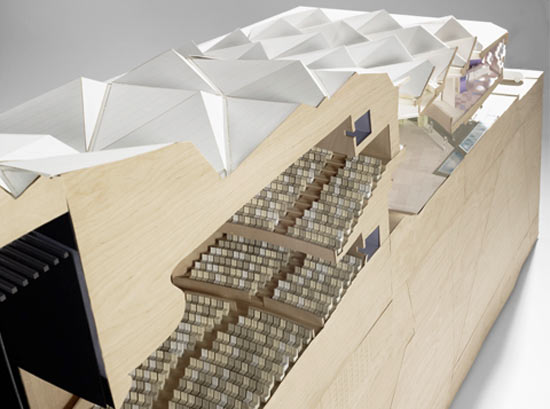 interior of the mills art center
interior of the mills art center
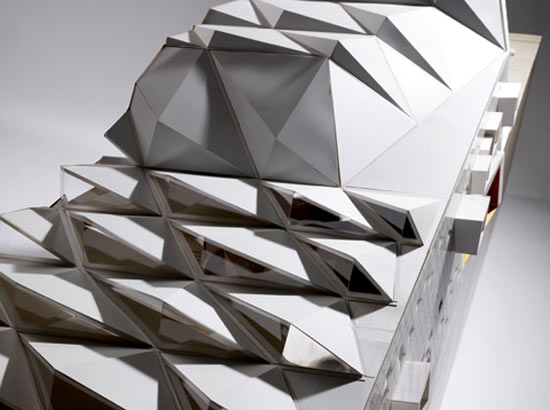 the roof of the building
the roof of the building
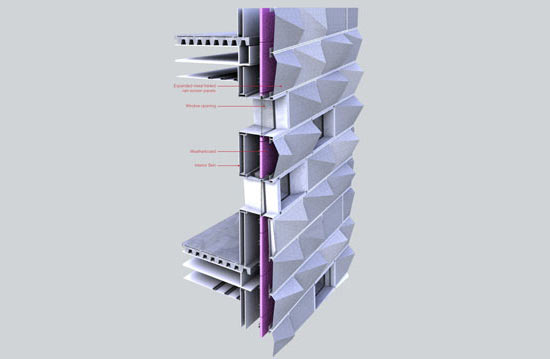 the facade structure
the facade structure
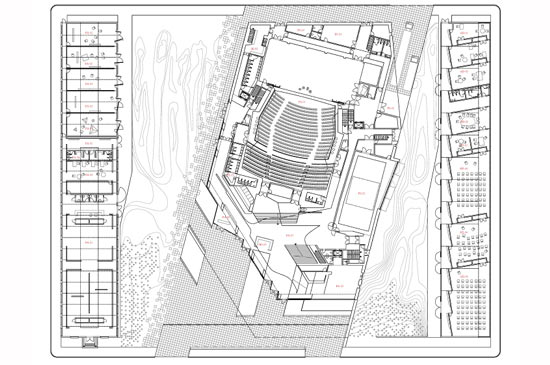 floor plan
floor plan
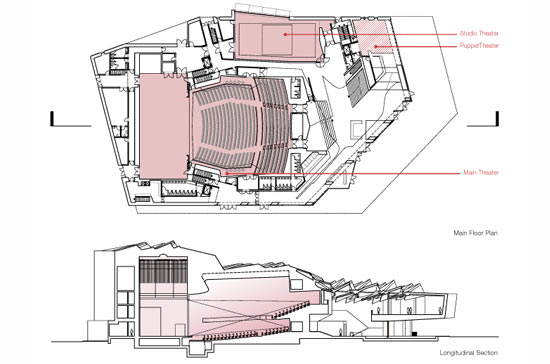 floor plan
floor plan
project info: client: the mill center for the arts location: hendersonville, north carolina address: 4th avenue east at grove street program: multi-purpose concert and theatrical hall with community center site: 115,400sqf [2.65 acres] [1.07 hectares] building: 95,000sqf [8,825sqm] projected contract sum: 30 million plus status: professional invited architectural competition 2nd stage commissioned finalist





