agriculture museum, culiacan by a10 studio
mexican a10 studio collaborated with carlos marín from lab07 as also hugo sanchez from entorno to create a proposal for the agriculture museum in culiacan.
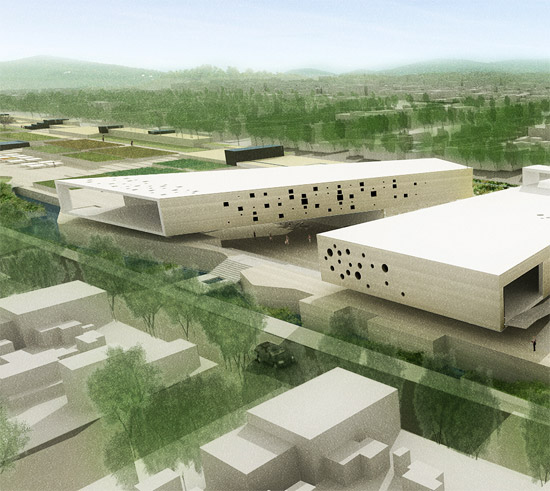 agriculture museum, culiacan by a10 studio
agriculture museum, culiacan by a10 studio
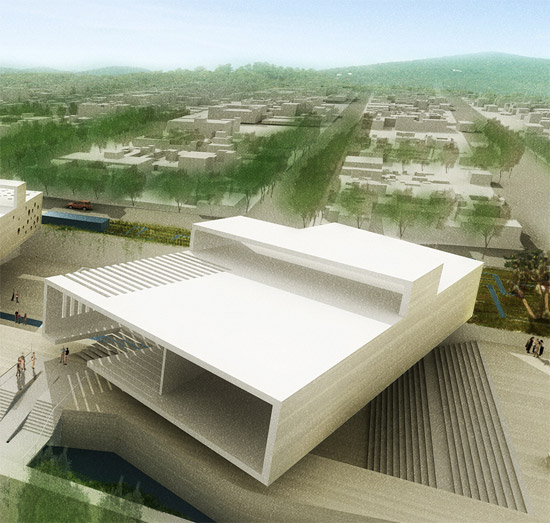 agriculture museum, culiacan by a10 studio
agriculture museum, culiacan by a10 studio
one of the most internationally recognized emblems of mexico, and particularly of the state of sinaloa, is its agricultural production. the state of sinaloa is known as the ‘granary of mexico’ because it is the producer of a big variety of food. its efficient fields have become national leaders in their yields. because the economy of sinaloa is sustained by its agricultural activities, the project seeks to recognize it and promote it, through a project that displays objects related to branches of technology, history of agriculture and agronomy as well as agricultural ways which sustain the economy of sinaloa. through the creation of the museum of agriculture the city government tries to allow the public to learn more about the forms of production in the locality, while recognizing both the agricultural practice as such, and those who make possible such a noble activity.
in a10 studio’s proposal the outside is as important as the inside. there are no objects and an external reality, but a continuum between forms that wrap and un-wrap, that close and open, that focus and serve as a focus. the architecture as this, expanded in reality, in the middle, through the environment, is an extension. the environment in which it appears is a field.
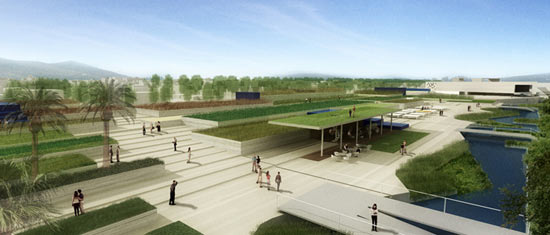
based on the topographic analysis of the site, they suggest a strategy of folding, cutting and movement of the territory.such movements define platforms developed as programmatic scenarios, functional plateaus exacerbating their flexible surface condition, either as slipped and extended surfaces [dynamic soil], or as extruded surfaces (located reliefs). in both cases it is manipulated landscapes that refer to the nature of vacant spaces, and ultimately, the very definition of landscape as a background, as construction and stage at the same time: landscapes within landscapes.
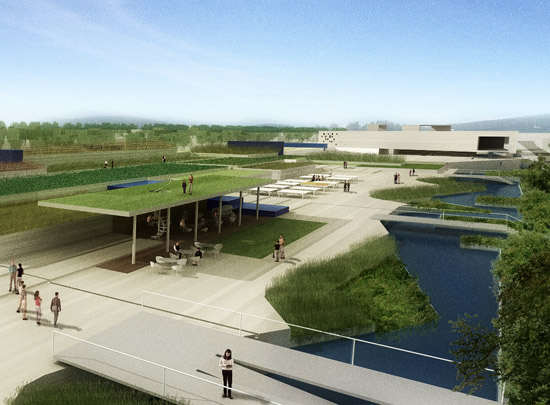
the architects propose: – an ecology where sustainability means interaction. – where nature is is also artificiality. – where the landscape is topography. – where energy is information and technology the vehicle to development. – where development is recycling and evolution is genetic. – where environment is the field. where retain involve always intervene.
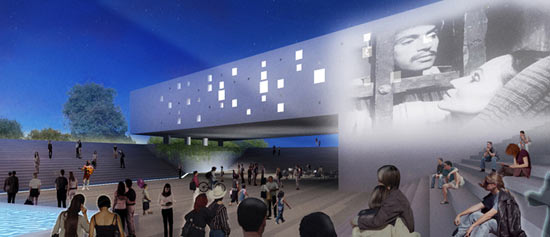 the exterior at night
the exterior at night
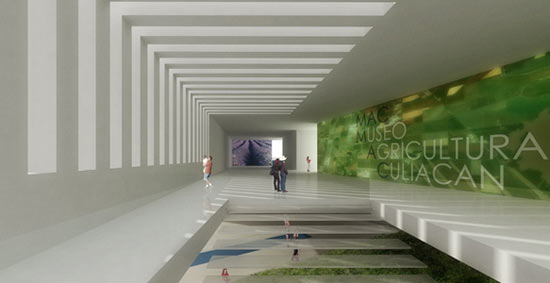 interior of the museum
interior of the museum
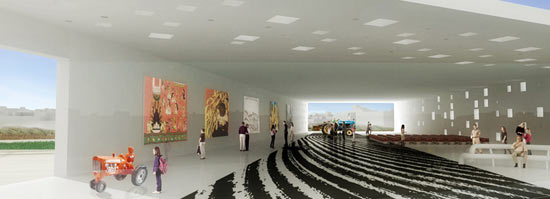

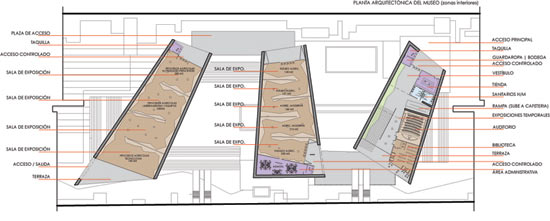

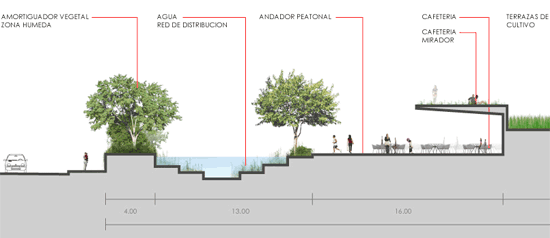

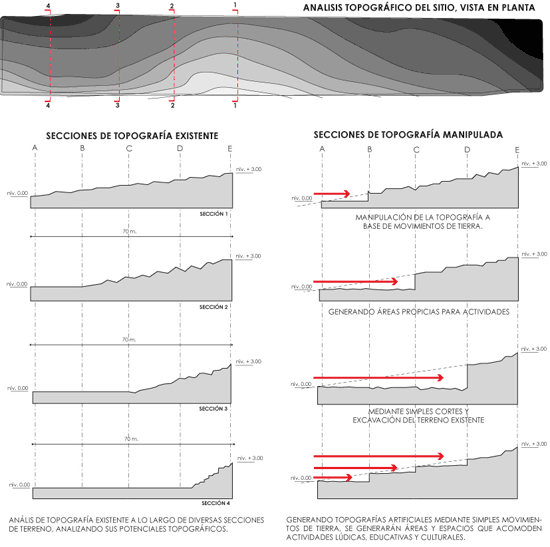
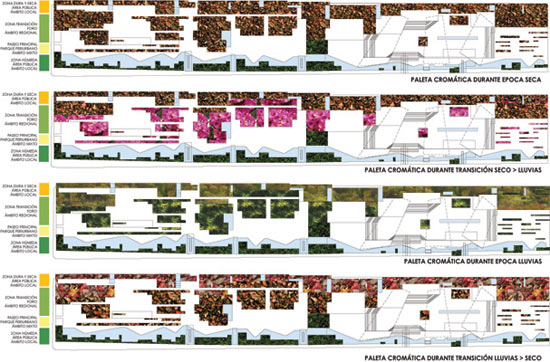 the various species
the various species
the selection of vegetal species to exhibit took into account the degree of maintenance as well as the main agricultural products of the state of sinaloa and the natural species of native vegetation. in this way we have that public space becomes in a same gesture in museum-park-public space. presenting the exhibiting object in real time with their processes and characteristics of agricultural activity, where the user can directly see how these are conducted and its temporality. species selection also took into consideration the color palette that these species may have throughout the year generating a ‘living park’ an ever-changing exhibition and intervention which always seem dynamic and not static representation of the agricultural processes.
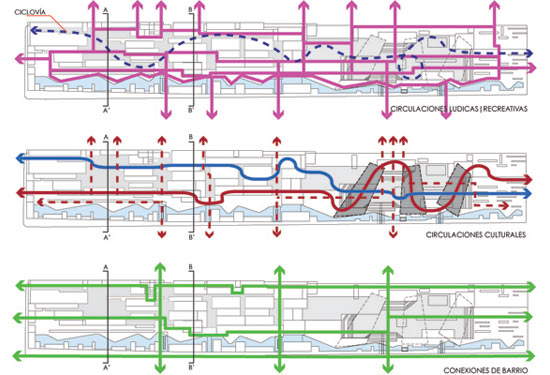
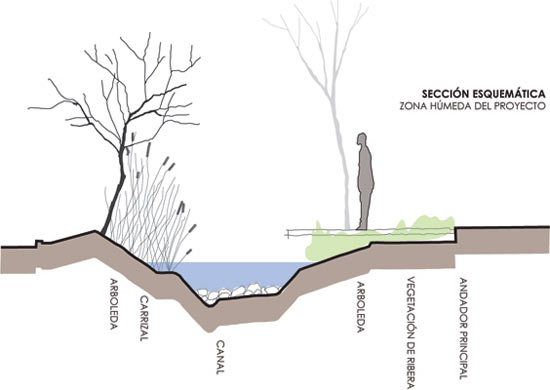
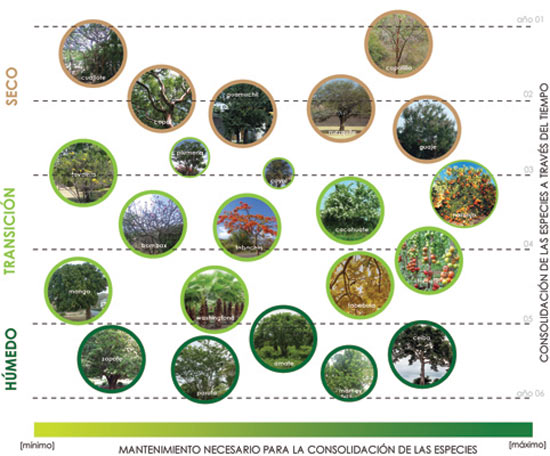
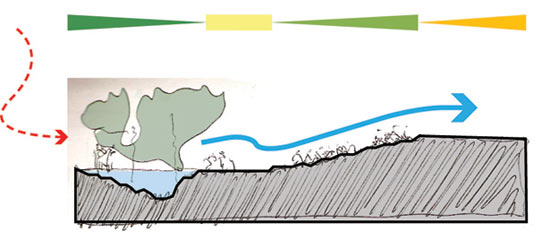 air circulation
air circulation
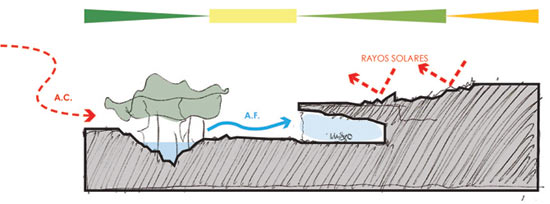 air circulation
air circulation
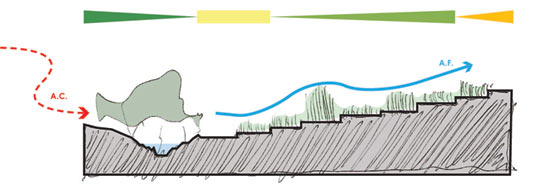 air circulation
air circulation
 circulation flow of museum
circulation flow of museum
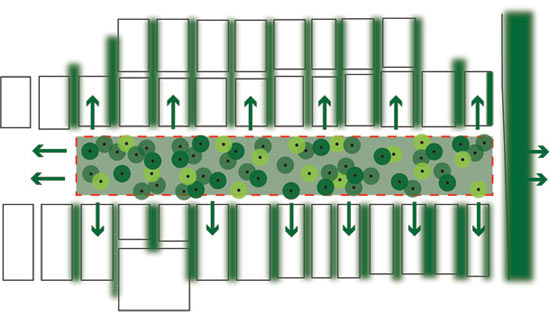
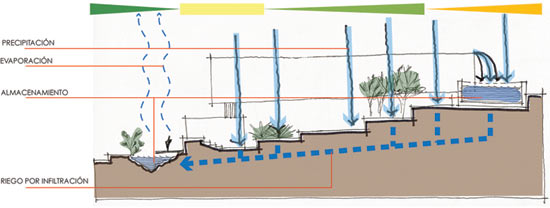
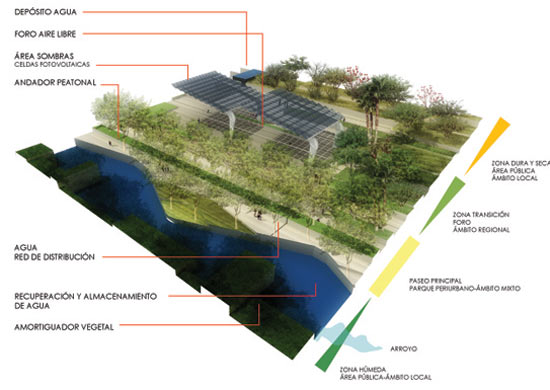 areas of the agriculture museum, culiacan
areas of the agriculture museum, culiacan
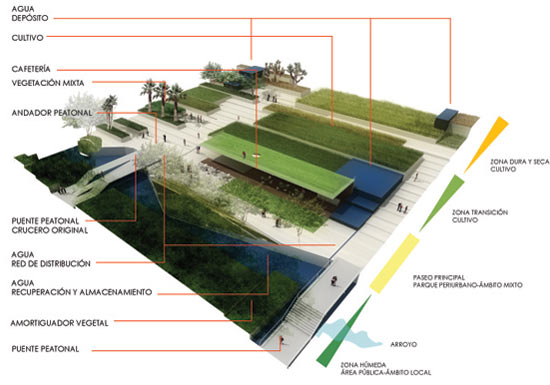 areas of the agriculture museum, culiacan
areas of the agriculture museum, culiacan
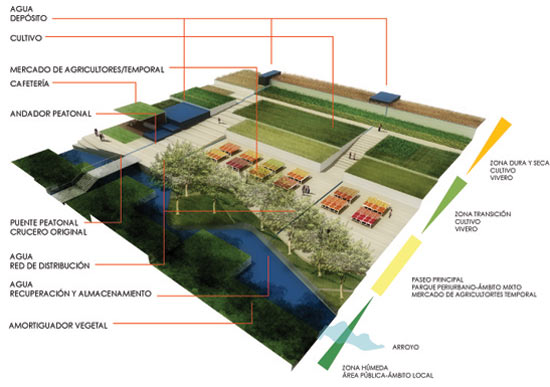 areas of the agriculture museum, culiacan
areas of the agriculture museum, culiacan
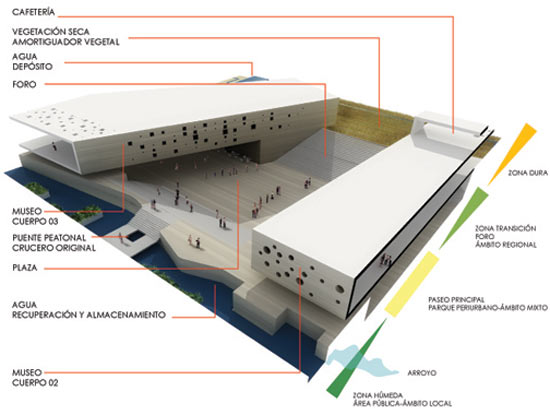 areas of the agriculture museum, culiacan
areas of the agriculture museum, culiacan
project data: architectural project: a10studio + lab07 project team: mariano arias-diez, luis alarcón, carlos marín, hugo sánchez, mia modak type: institutional, museum and park location: culiacan, sinaloa (mexico) area: 45,000 m2 project year: 2010 client: instituto municipal de planeacion (implan) de culiacan status: competition finalist consultants: landscape architecture: hugo sánchez / entorno taller de paisaje structural engineer: ing. fernando alvarez / construcciones fasa rendering and digital visualization: carlos marín / lab07 lighting design: a10studio




