‘miami superpark’ by ian dunn, amit price patel and amanda loper
earlier this month, we published the ‘miami superpark’ by american architects ian dunn, amit price patel and amanda loper who won a competition to design the new urban and civic center in miami. they have now sent us new images and we have updated the article to give you a better idea of their concept proposal.
‘miami superpark’ is a continuous green carpet of gardens, urban agriculture, wetlands and playfields with a collection of pavilions for shops, education and food. the connection between the urban and natural is represented with the native florida karst topography pattern that forms building surfaces, paving, planters, shade structures, benches and lighting.
the public heart of miami superpark is a new civic axis that connects the cultural, political and religious faces of miami. the axis begins in downtown across from freedom tower crosses biscayne boulevard over a raised crosswalk and gently slopes into the bay. the axis is edged by a ribbon of buildings including the architecture museum, city hall and a series of common rooms available for public events. city hall is punctuated with a tower to form a gateway on the boulevard.
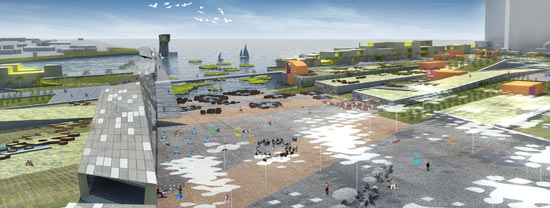 east view
east view
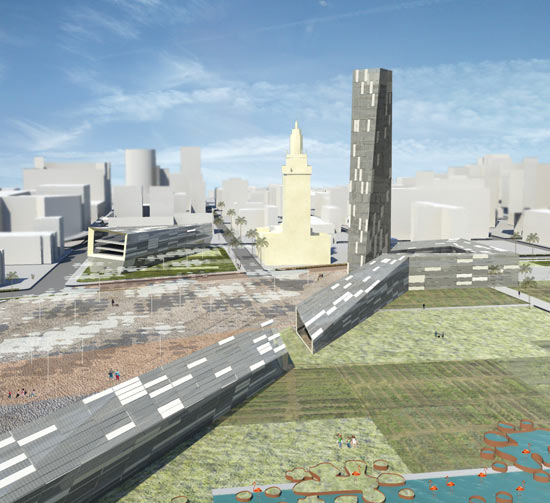 vignette tower
vignette tower
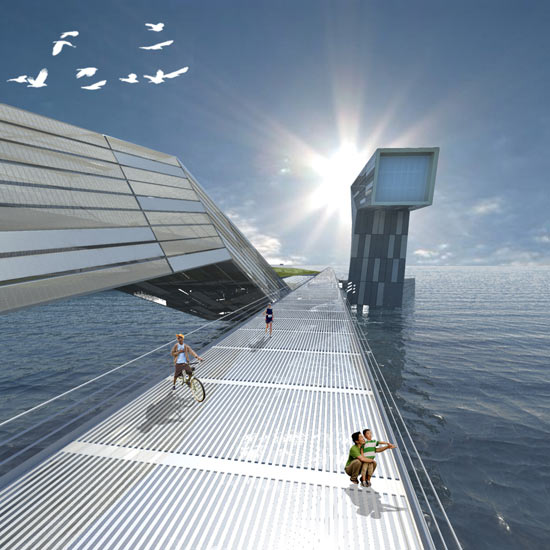 vignette cathedral
vignette cathedral
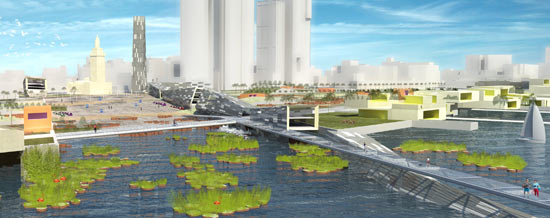 west view
west view
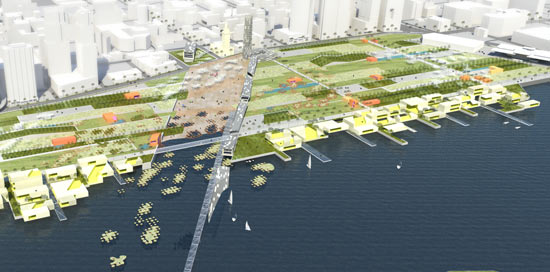 aerial view
aerial view
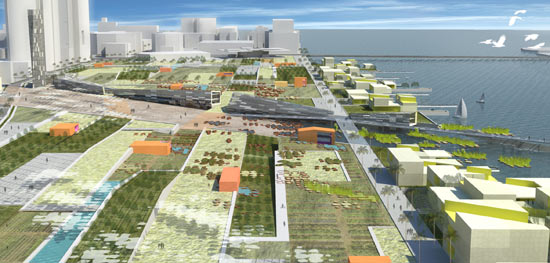 north view
north view
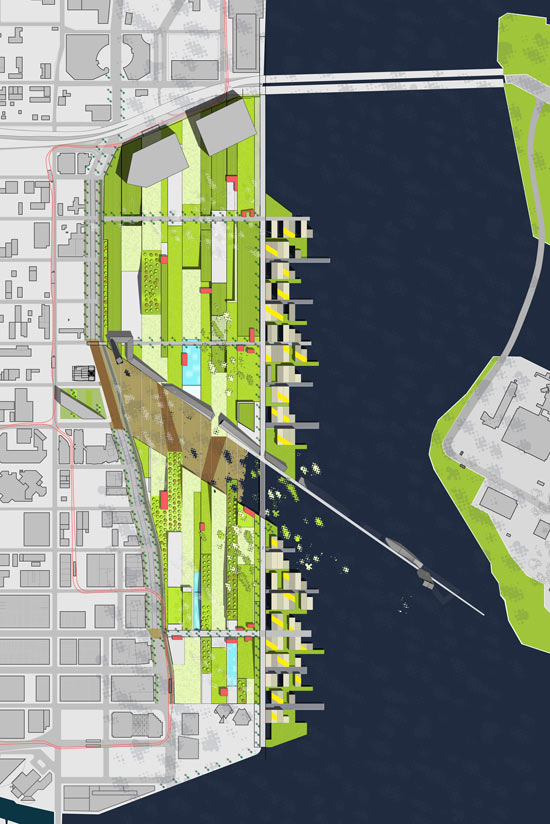 site plan
site plan
 diagram axis – A
diagram axis – A
 diagram axis – B
diagram axis – B
 diagram axis – C
diagram axis – C
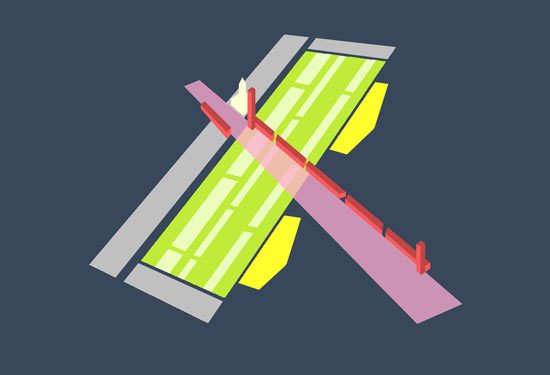 diagram axis – D
diagram axis – D






