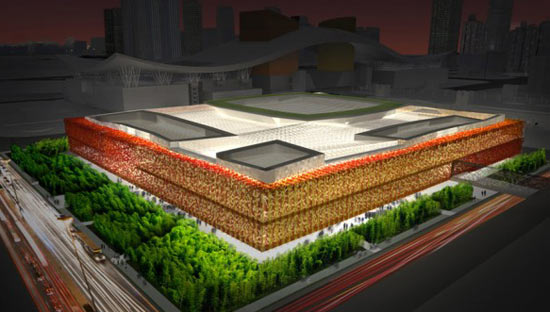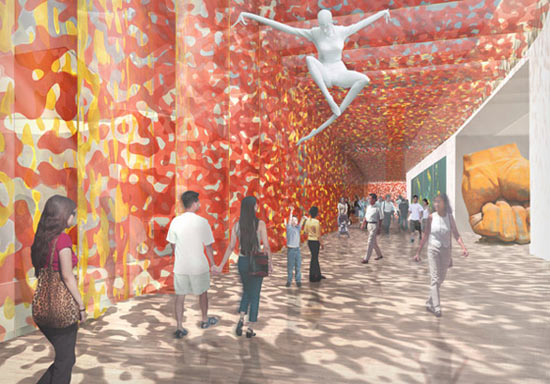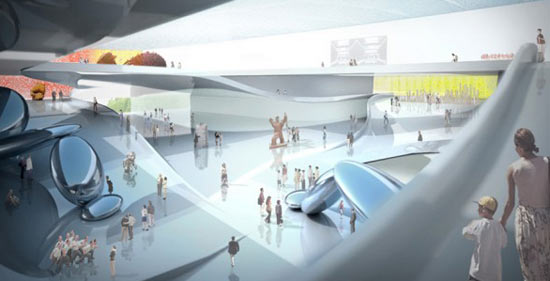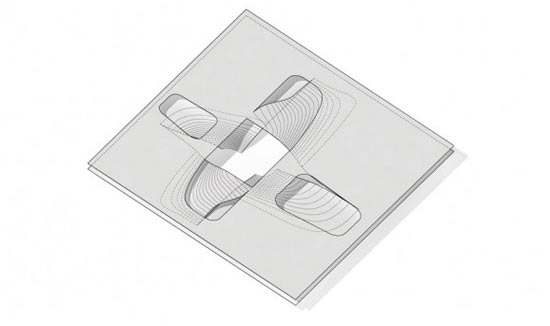museum of contemporary art by forrest fulton architecture
american forrest fulton architecture proposal for the museum of contemporary art in shenzhen, incorporated elements of traditional chinese culture.
the typical museum introverts itself, focusing on displaying exhibits. in order to reverse this situation and allow this large museums to breathe, they used an urban method to break the museum into 4 ‘blocks’ connected by sloping ‘streets’. people browse the museum at the perimeter of the blocks, activating the interior ‘streets’ and the facade of the museum. the facade reveals the inside subtly through a patterned glass thermal wall. traditional chinese colors red and yellow distinguish each museum.
on the ground level, they achieve maximum accessibility to the public through a promenade and the interior ‘streets’ that bisect the museum into blocks. the north-south interior ‘street’ connects the bus stop to the south and the youth activities hall to the north. the promenade offers access to the museum stores, cafes, libraries, and offices and the park. the museum’s enormous scale and open perimeter also connects to other surrounding shenzhen cultural buildings and city hall. at the center of the museum is the ‘square’ where ramps offer access to the two museums.
 the exterior at night
the exterior at night
 interior of the exhibition spaces
interior of the exhibition spaces
 exhibition spaces
exhibition spaces
 how each floor is connected
how each floor is connected




