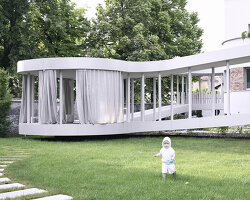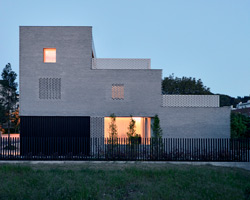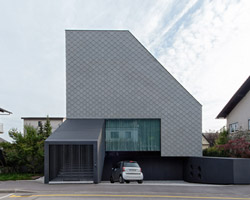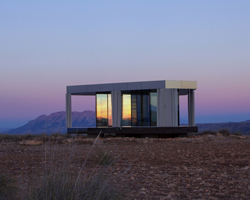‘rose garden islands’
‘rose garden islands’ by slovenian firm OFIS architects is located in the prominent green residential area of ljubljana, slovenia just on the edge of city centre. the main premise of the project was to develop 100 housing units with terraces surrounded by green space.
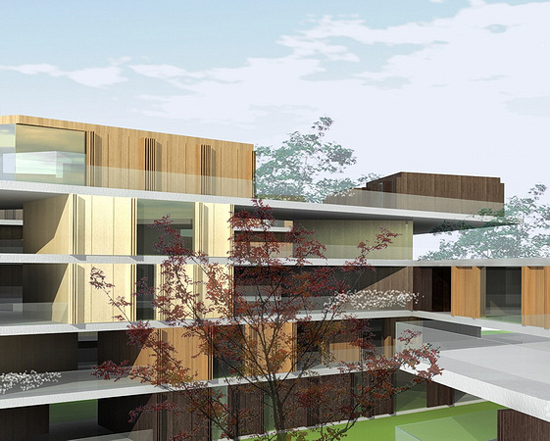
the concept proposes three enclosed islands starting with a layout of a typical house and garden. apartment volumes are imposed on top of one another with a green parterre situated in the upper floors.
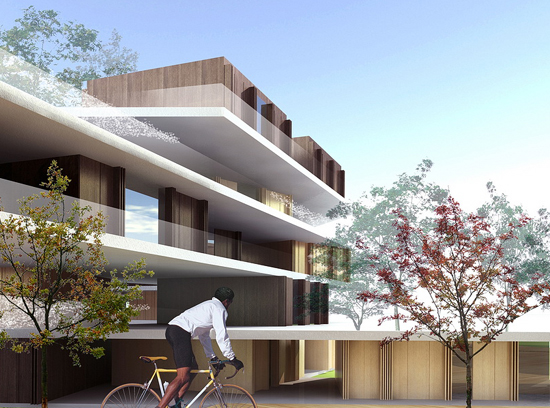
the islands are designed in a hexagonal shape. housing units are organized into four floors with apartment volumes situated in between the slabs. this type of arrangement creates terraces between living units and the possibility for apartments to be opened on three or four sides. the height of the islands lowers in the south end creating terraces with large amount of sun exposure.

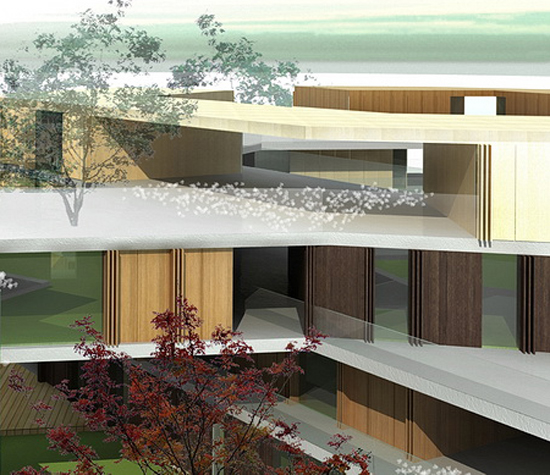
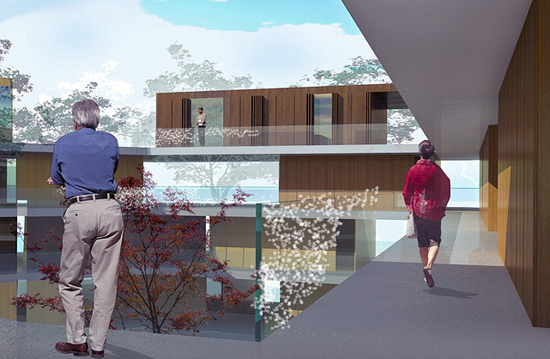
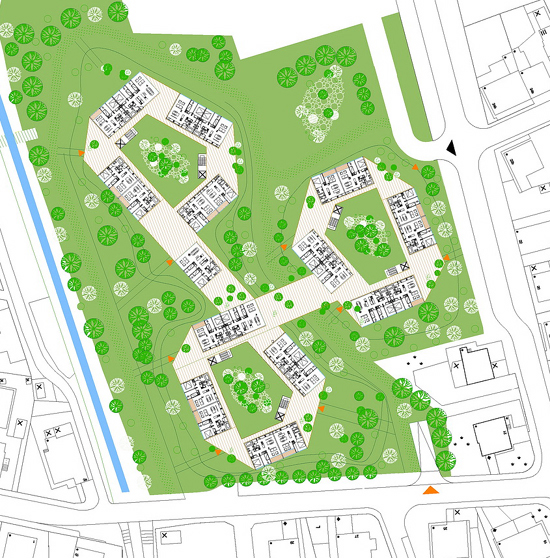 aerial view
aerial view
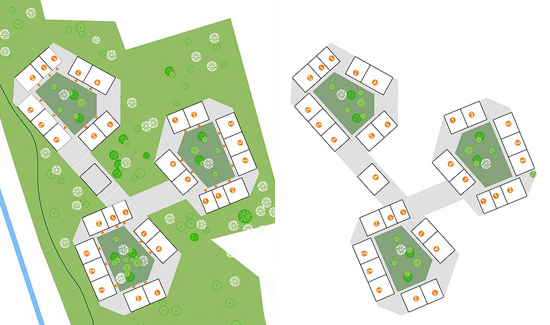 aerial view
aerial view
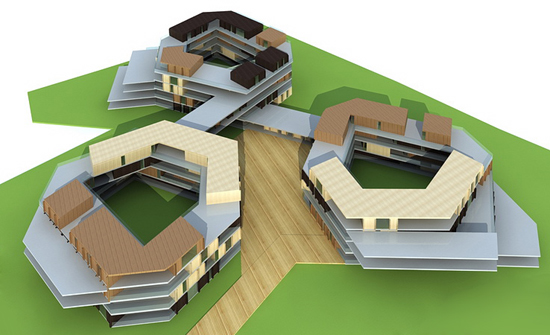 rendering of enclosed islands
rendering of enclosed islands
 rendering
rendering
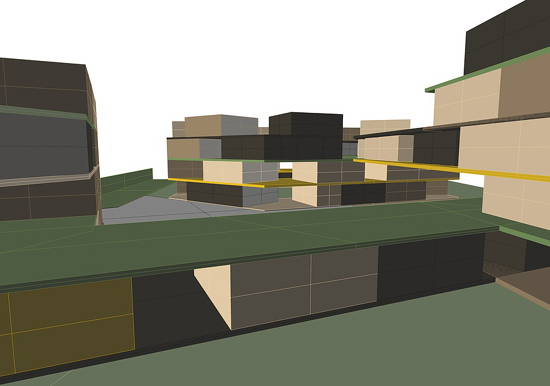 rendering
rendering
 sectional view
sectional view
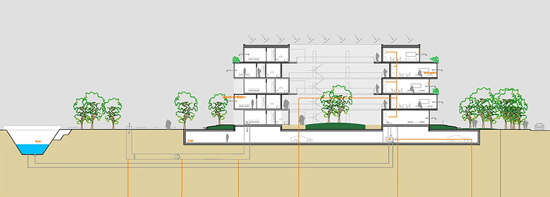 sectional view
sectional view
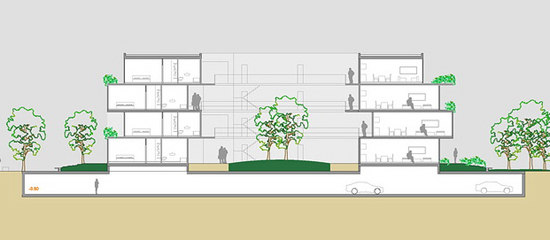 sectional view
sectional view
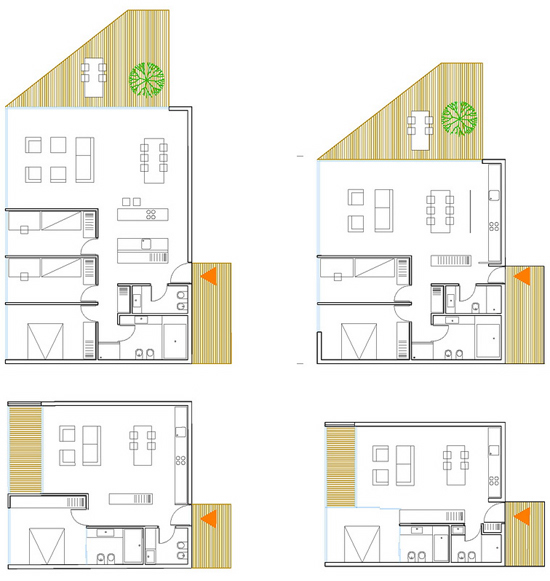 floor plans
floor plans
general information:
area : 18.000 m² + 8.000 m² underground parking materials: wood, glass and concrete construction start: 2010



