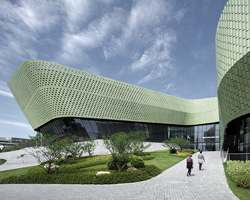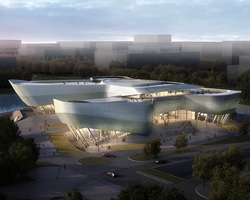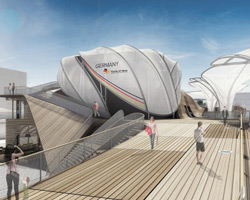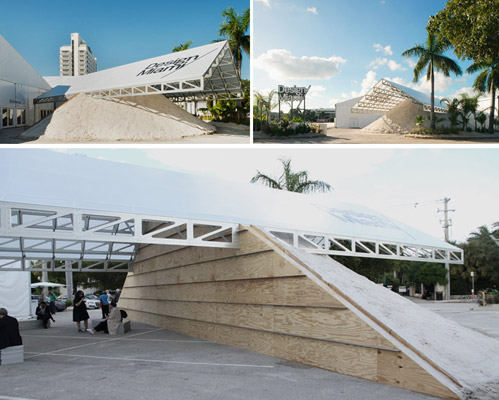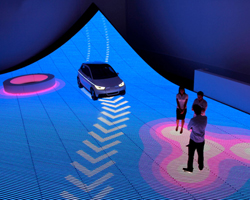the german pavilion at shanghai world expo 2010 image © designboom
rather than being conceived as a building, the german pavilion at shanghai expo 2010 is a three-dimensional walk-through sculpture with no defined interior or exterior. for visitors the journey starts at the harbor and leads through gardens and parks, via a town planning office and a factory and past the opera to end at the ‘energy source’, the city’s power plant.
the 6,000-square-meter structure is germany’s largest at any expo. it showcases german urban life and how the country’s design and products can help solve urbanization problems.
the architecture was designed by schmidhuber + kaindl and constructed by nussli. the exhibition space was created by milla und partner.
 back view of the pavilion image © designboom
back view of the pavilion image © designboom
 image © designboom
image © designboom
 image © designboom
image © designboom
 image © designboom
image © designboom
 entrance into the pavilion image © designboom
entrance into the pavilion image © designboom
 image © designboom
image © designboom
 image © designboom
image © designboom
 the ‘energy source’ inside the pavilion image © designboom
the ‘energy source’ inside the pavilion image © designboom  image © designboom
image © designboom
 image © designboom
image © designboom
 image © designboom
image © designboom
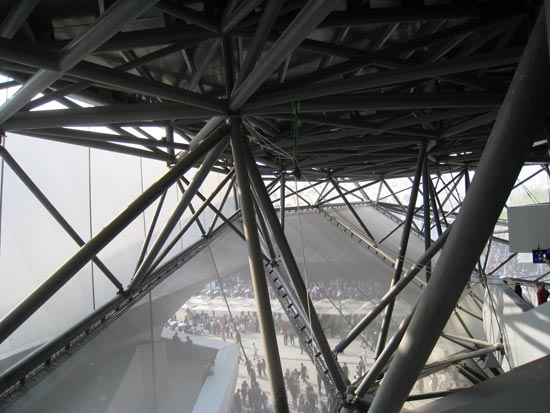 image © designboom
image © designboom
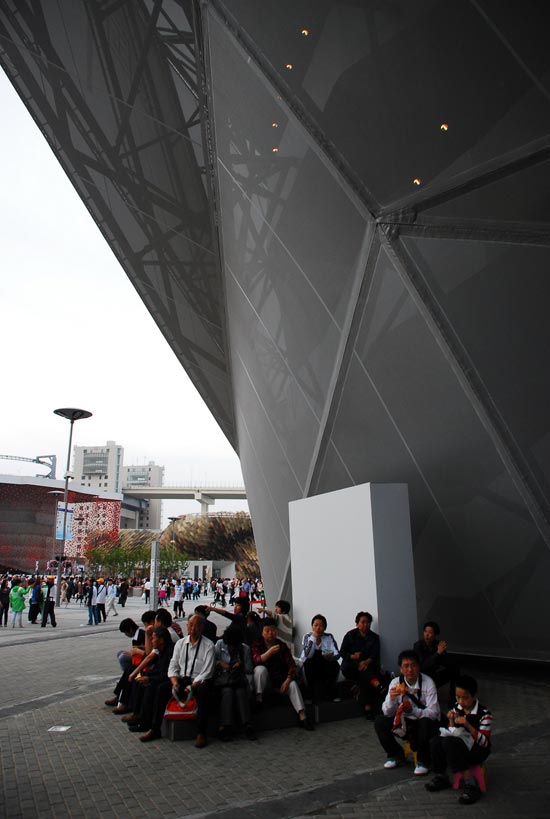 a view of the spanish pavilion image © designboom
a view of the spanish pavilion image © designboom
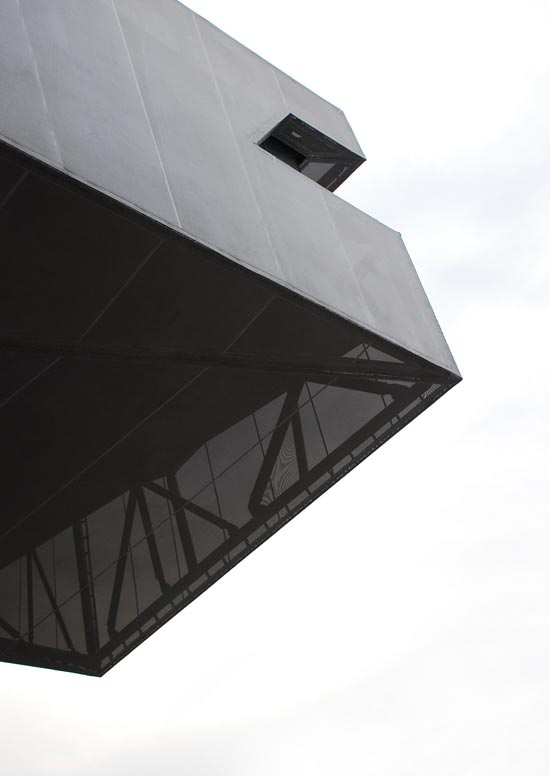 image © designboom
image © designboom


