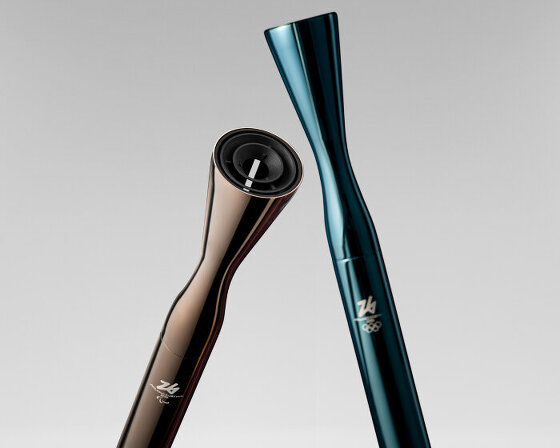exhibition view image © designboom
‘it’s a small world‘ exhibition at the danish design center, copenhagen challenges danish design traditions and explores future design practices from a global perspective. the exhibition examines the role of design as a problem-solver in a world filled with surplus production and an endless supply of products. global challenges such as sustainability and the growing demand for individual, non-standardized solutions make both specialization and flexibility key concerns at every stage of the design process. the interaction between individual preferences and global needs is the question for debate which the exhibition raises.
the exhibition will travel internationally throughout 2010-2011 and is on display at the danish design center from 28 August 2009 until late january 2010. the exhibition has been curated by: danish design centre, architect/designer maa/mdd tina midtgaard (project manager) danish crafts, architect karen kjærgaard danish architecture center, architect maa kjersti wikstrøm
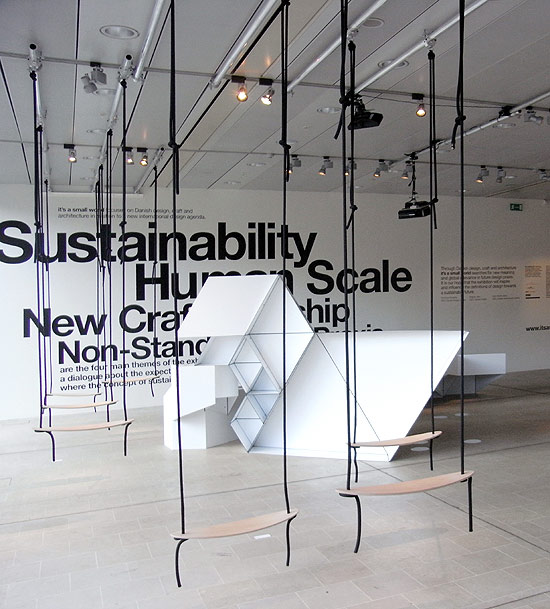 ‘swingtime’ 2008 by søren ulrik petersen and claus mølgaard image © designboom
‘swingtime’ 2008 by søren ulrik petersen and claus mølgaard image © designboom
in a fine blend of craft skills, technology and function, SUP & molgaard’s ambition is to promote closer relations between people. practicing craft innovation ‘swingtime’ is motion and momentum-human-powered.
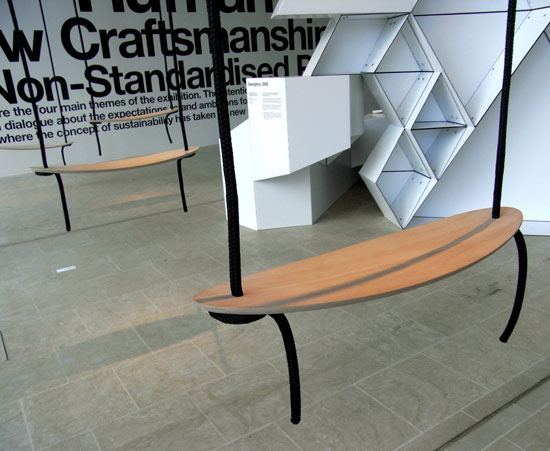 ‘swingtime’ 2008 by søren ulrik petersen and claus mølgaard image © designboom
‘swingtime’ 2008 by søren ulrik petersen and claus mølgaard image © designboom
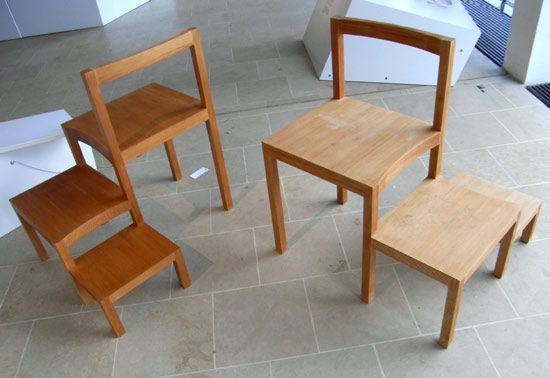 ‘pluralis’ 2009 by cecilie manz image © designboom
‘pluralis’ 2009 by cecilie manz image © designboom
working seriously and ideologically in order to avoid trivialities, cecilie manz is a representative of new conscious craft. always seeking the answer within the question, working inside out, focusing on simplicity, she works her way towards an aesthetic object, questioning functionality and habits.
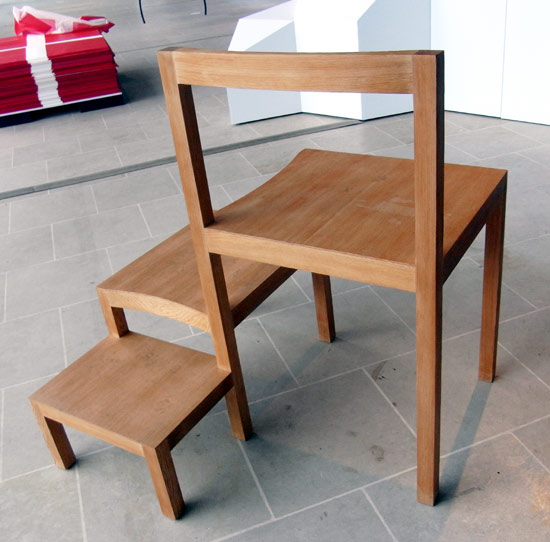 ‘pluralis’ 2009 by cecilie manz image © designboom
‘pluralis’ 2009 by cecilie manz image © designboom
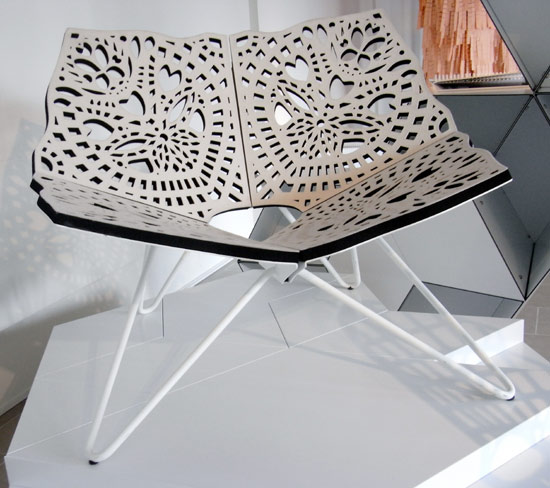 ‘prince chair’ 2001 by louise cambellproduced by hay, denmark image © designboom
‘prince chair’ 2001 by louise cambellproduced by hay, denmark image © designboom
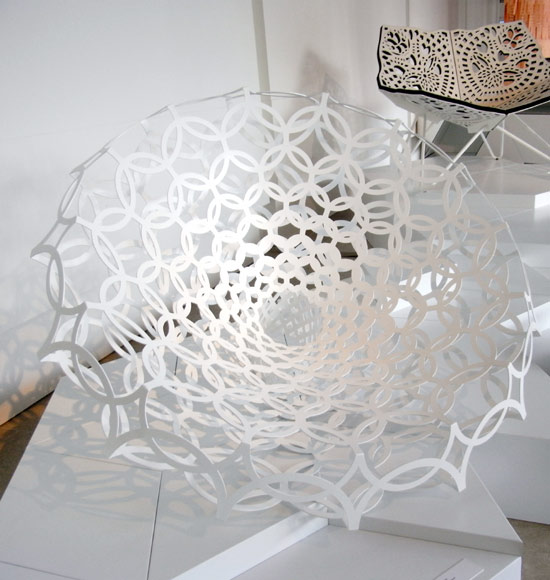 ‘very round’ 2006 by louise cambellproduced by zanotta, italy image © designboom
‘very round’ 2006 by louise cambellproduced by zanotta, italy image © designboom
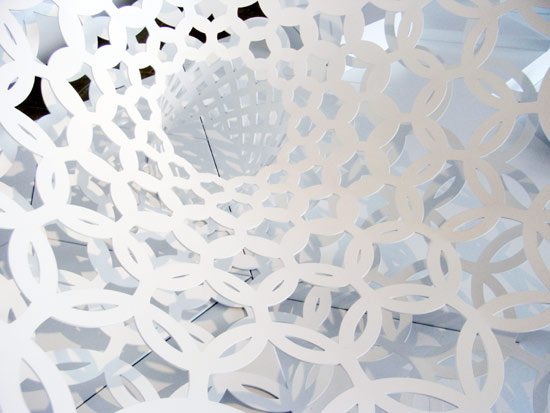 ‘very round’ 2006 by louise cambellproduced by zanotta, italy image © designboom
‘very round’ 2006 by louise cambellproduced by zanotta, italy image © designboom
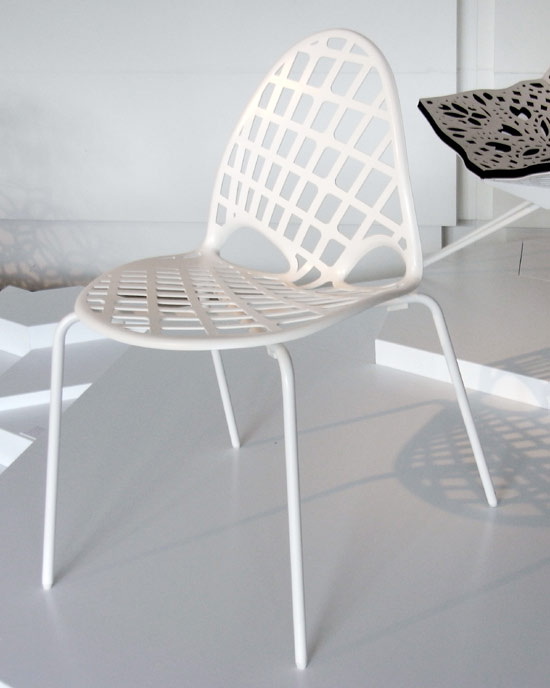 ‘spider woman’ 2005 by louise cambell produced by hay, denmark image © designboom
‘spider woman’ 2005 by louise cambell produced by hay, denmark image © designboom
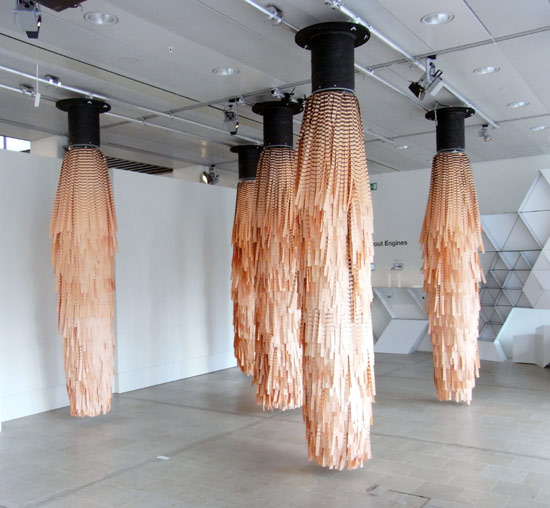 ‘the fringe project- project 10’ by bibskov & emenius image © designboom
‘the fringe project- project 10’ by bibskov & emenius image © designboom
project 10 works as a soul wash of sorts, a rite of passage-machine consisting of five majestically turbulent spruces brushing the dusts the dust of the world off you. being one of the most emotional pieces of the fringe projects, project 10 overtly deals with transformation and transition. the cylindrical rollers have specifically been modified for the exhibition.
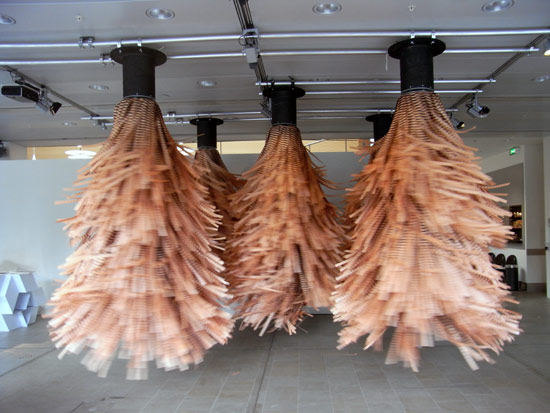 ‘the fringe project- project 10’ by bibskov & emenius image © designboom
‘the fringe project- project 10’ by bibskov & emenius image © designboom
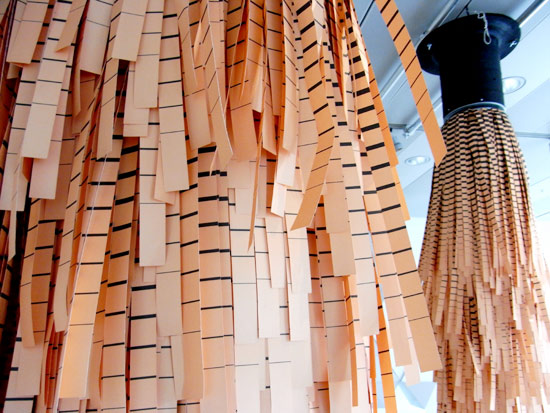 ‘the fringe project- project 10’ by bibskov & emenius image © designboom
‘the fringe project- project 10’ by bibskov & emenius image © designboom
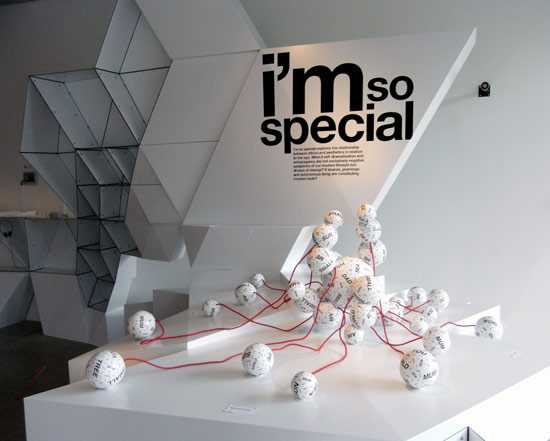 ‘life cycle’ by steen lpsen, ceramist image © designboom
‘life cycle’ by steen lpsen, ceramist image © designboom
in a powerful yet precise expression, steen lpsen explores the boundaries of the full diversity of the sphere and the circle, commenting on our life cycles. steen lpsen finds inspiration in city architecture and design. in their transition from clay to form, his works undergo a transformation from ceramic sculpture to design object, as he explores the relationship between craft and design.
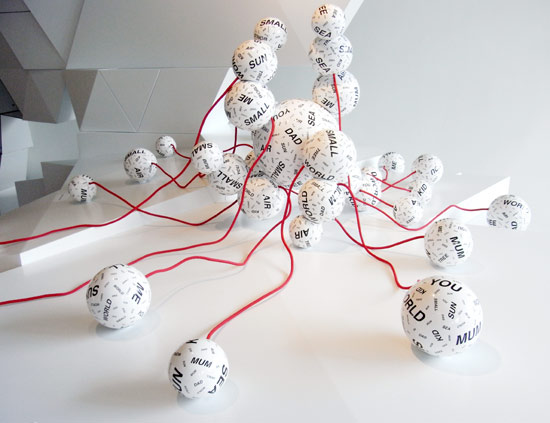 life cycle’ by steen lpsen, ceramist image © designboom
life cycle’ by steen lpsen, ceramist image © designboom
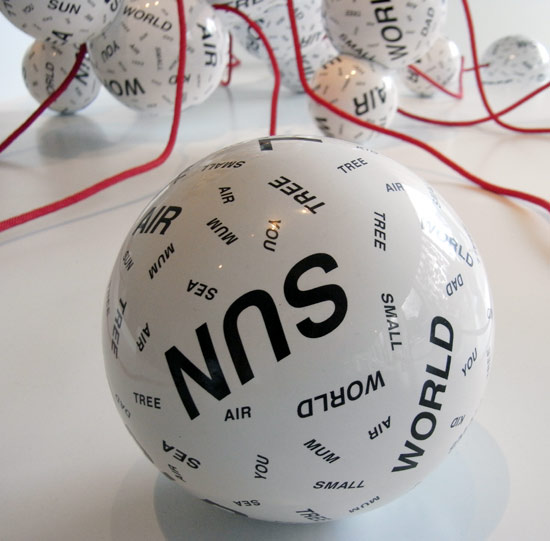 life cycle’ by steen lpsen, ceramist image © designboom
life cycle’ by steen lpsen, ceramist image © designboom
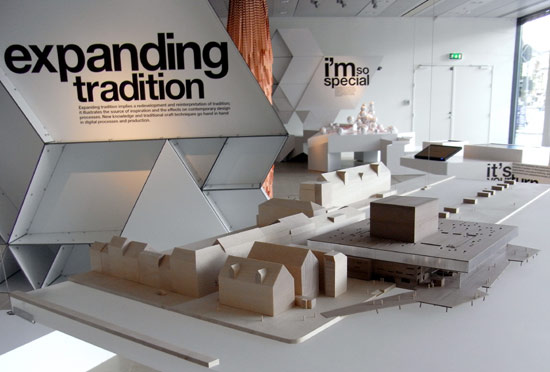 ‘the royal playhouse’ 2008 by ludgaard & tranberg, architects A/S image © designboom
‘the royal playhouse’ 2008 by ludgaard & tranberg, architects A/S image © designboom
the royal danish playhouse, the new national stage for the dramatic arts, is an effective ‘theater machine’ that takes form as a pronounced, yet respectful completion of the surrounding city. blending with local feels and textures, challenging both tradition and innovation, lundgaard & tranberg architects have succeeded in creating a wholly unique experience – spectacular setting brought to life by sky, water and careful spatial articulation. the stage tower exterior is copper-clad and the footbridge is made of solid oak timber. the relief-patterned cladding on interior and exterior walls, a long, slim, deep-brown brick, is crafted from ceramic tiles and specially developed for the project.
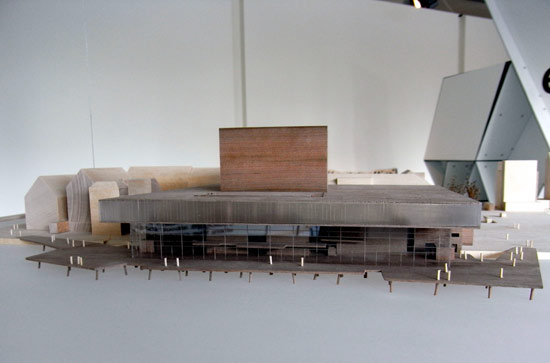 ‘the royal playhouse’ 2008 by ludgaard & tranberg, architects A/S image © designboom
‘the royal playhouse’ 2008 by ludgaard & tranberg, architects A/S image © designboom
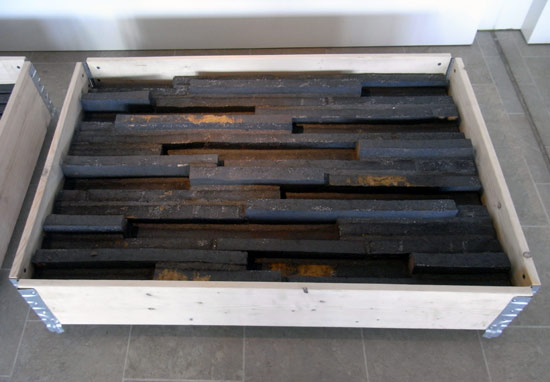 exterior wall of the royal playhouse image © designboom
exterior wall of the royal playhouse image © designboom
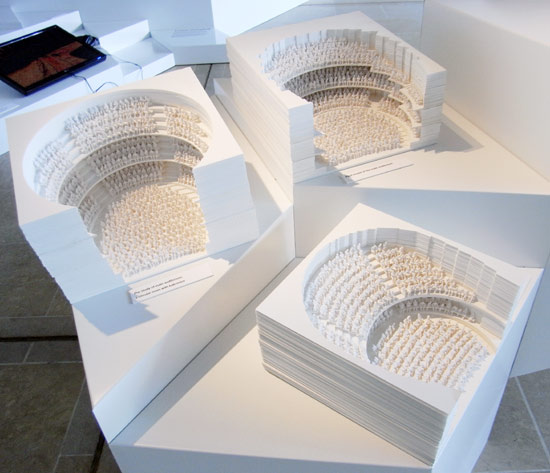 pre-study of main auditorium with a balcony ‘the royal playhouse’ 2008 by ludgaard & tranberg, architects A/S image © designboom
pre-study of main auditorium with a balcony ‘the royal playhouse’ 2008 by ludgaard & tranberg, architects A/S image © designboom
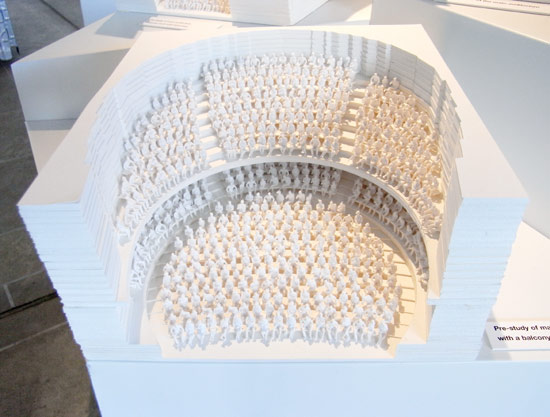 ‘the royal playhouse’ 2008 by ludgaard & tranberg, architects A/S image © designboom
‘the royal playhouse’ 2008 by ludgaard & tranberg, architects A/S image © designboom
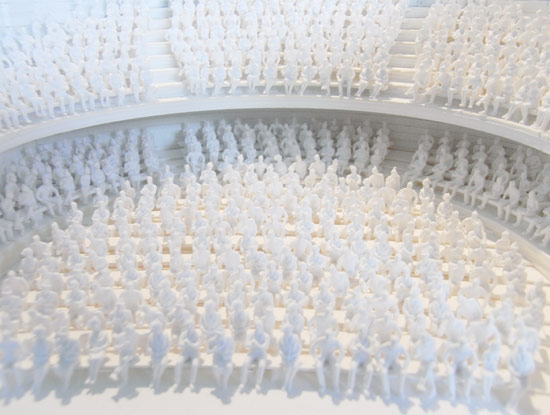 ‘the royal playhouse’ 2008 by ludgaard & tranberg, architects A/S image © designboom
‘the royal playhouse’ 2008 by ludgaard & tranberg, architects A/S image © designboom
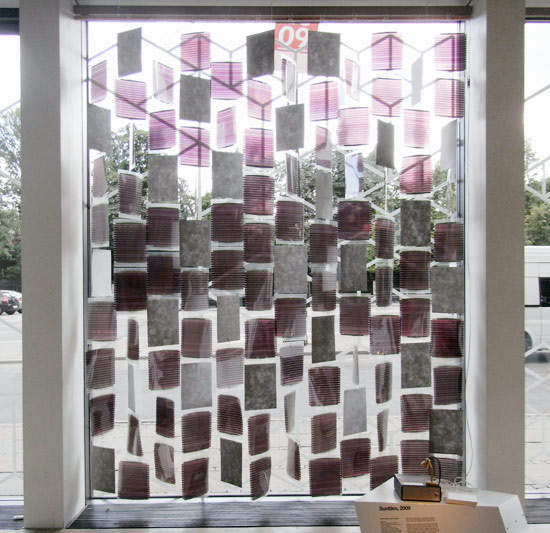 ‘suntiles’ 2009 by astrid krogh, textile designer ‘suntiles’ was developed in collaboration with risø DTU, kvadrat, schmidt/hammer/lassen architects and the consulting engineering firm esbensen A/S. image © designboom
‘suntiles’ 2009 by astrid krogh, textile designer ‘suntiles’ was developed in collaboration with risø DTU, kvadrat, schmidt/hammer/lassen architects and the consulting engineering firm esbensen A/S. image © designboom
rooted in a textile tradition, astrid krogh experiments with fiber optics, LEDs and solar cell plates. the result is artistic light installations and light mobiles. her latest research and design project is something as obvious as a curtain woven of solar cell plates. ‘suntiles’ not only collects energy from the sunlight; it also stores the heat and releases it when needed, thus saving energy.
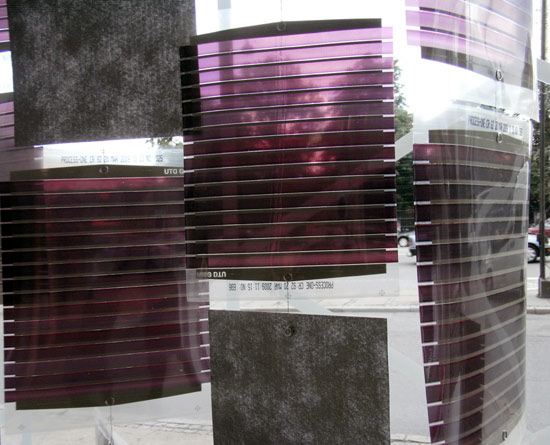 ‘suntiles’ 2009 by astrid krogh, textile designer image © designboom
‘suntiles’ 2009 by astrid krogh, textile designer image © designboom
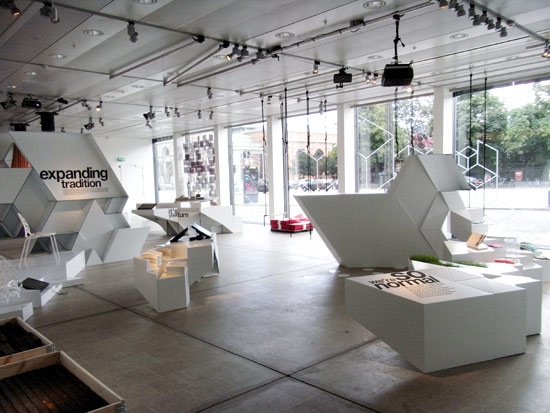 exhibition view image © designboom
exhibition view image © designboom







