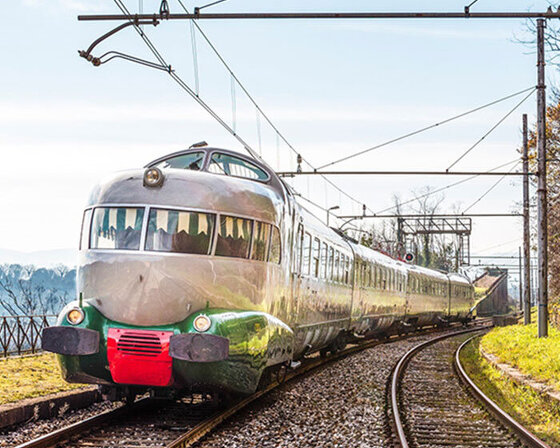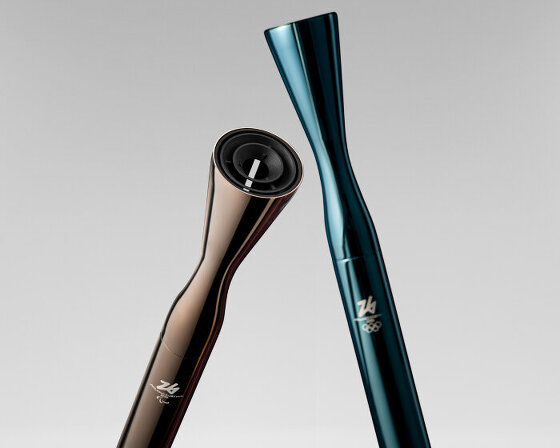‘algebraic variations’ for ‘wrong weather’ by francesco moncada, porto, portugal images courtesy of francesco moncada / © alberto moncada
italian architect francesco moncada has sent us images of his project ‘algebraic variations’, an installation designed for the interior refurbishment of wrong weather a men’s fashion and lifestyle store located in porto, portugal.
the renovation of the existing 200 square meter store utilizes 206 modular structures that float freely throughout the shop to create a flexible system for displaying merchandise.
the modules can be grouped and combined in various ways to reduce or alter the size and character of the overall furniture complex. a manual composed by the design team allows the shop to arrange different configurations and create archetypical shapes that stem from the formulations of algebraic geometry. each pedestal differs in height and is designed so that it can be used independently or in combination with the others.
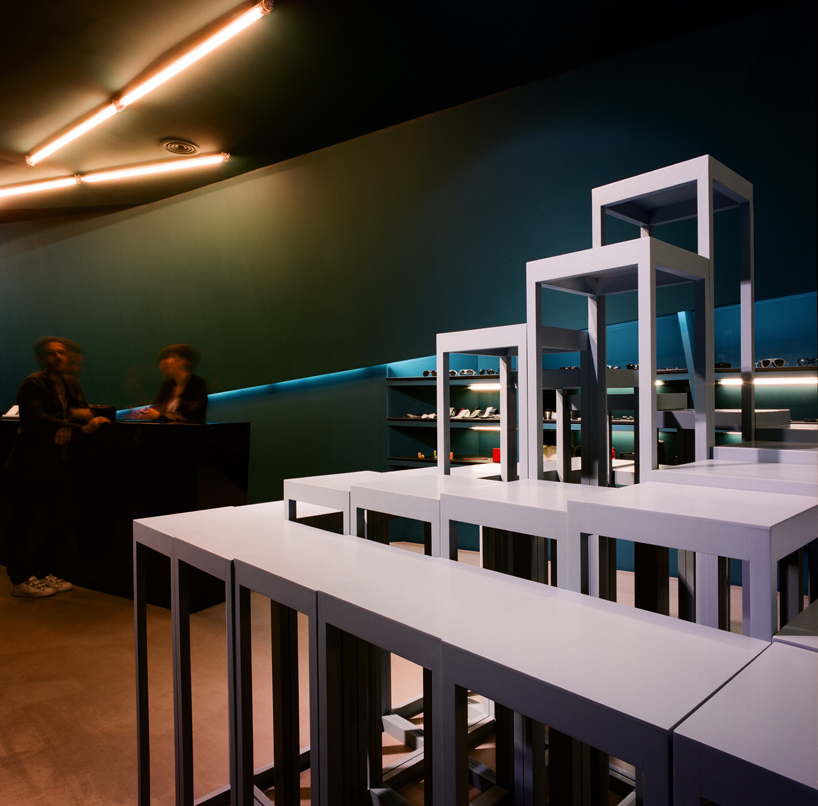 ‘spiral’
‘spiral’
three main clusters create the first installation in the space:
small items such as books and magazines are displayed on the ‘wave’ configuration, located on top of a counter by the entrance. the module is made up of 48 small plinths measuring 30cm x 15cm with variable heights ranging from 10cm to 60cm.
accessories and grooming products are housed on the ‘spiral’, formed out of 35 structures that are each 30cm x 30cm and range in height from 90cm to 180cm.
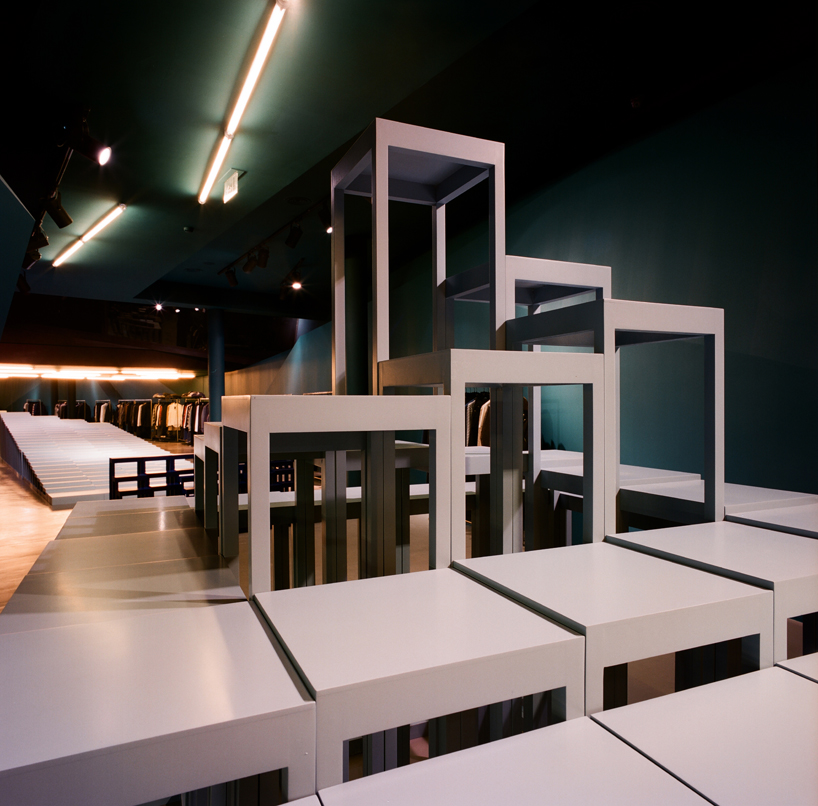 ‘spiral’
‘spiral’
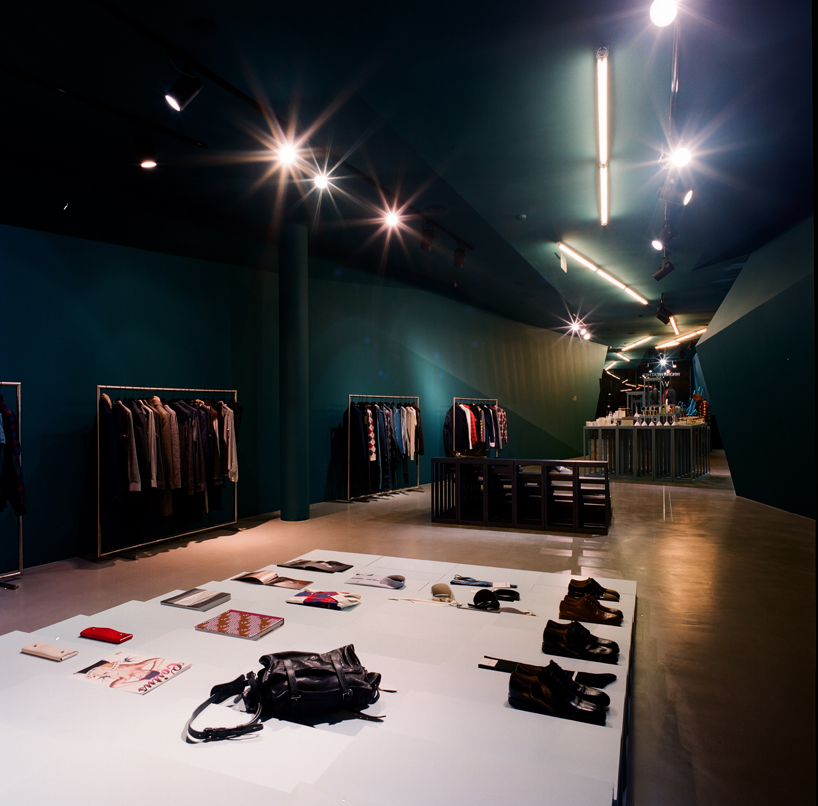 view towards the front of the store
view towards the front of the store
the ‘dune’ located in the center of the space, is a unit for selected designer items, bags and shoes. a progression of 120 small tables that measure 30cm x 60cm range in height from 10cm to 110cm. the stepping unit concentrates the customers’ view in a single, linear direction from front to back of the shop where a mirror reflects the space in its entirety.
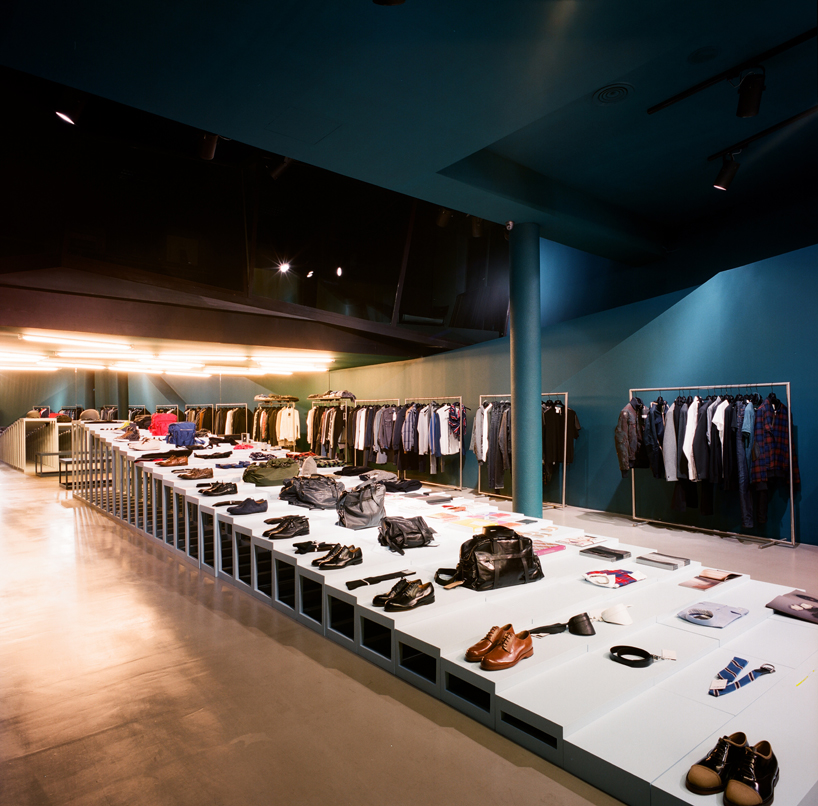 ‘dune’
‘dune’
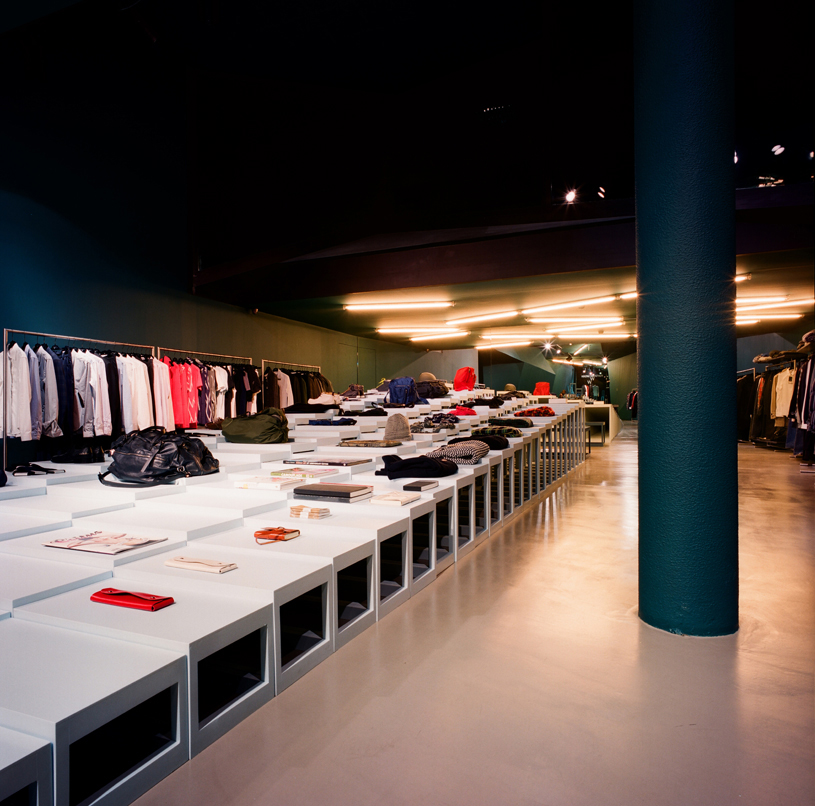 looking past ‘dune’ to the back of the shop
looking past ‘dune’ to the back of the shop
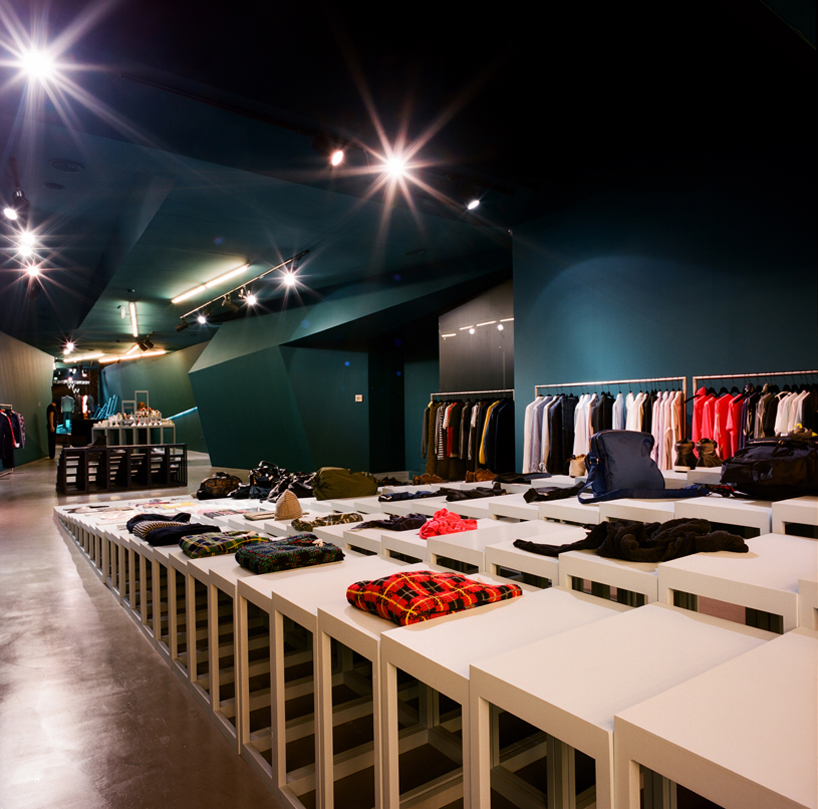
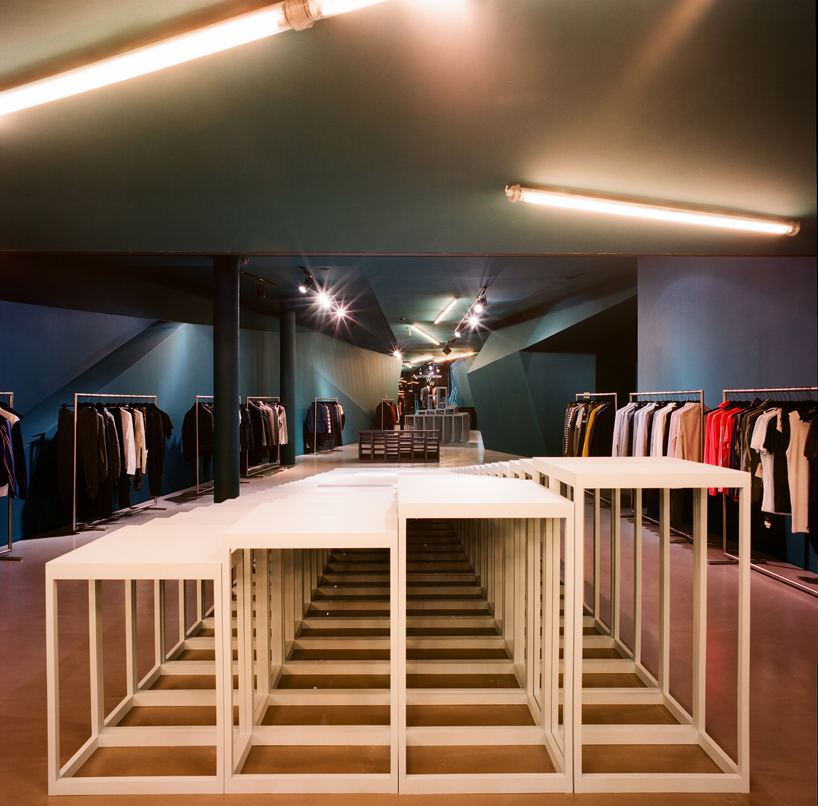 view of the back end of ‘dune’
view of the back end of ‘dune’
the simplicity of the perfectly aligned tables, painted in two different hues of blue, in combination with the concrete floor and industrial metal display racks, act as a natural backdrop for the merchandise on display.
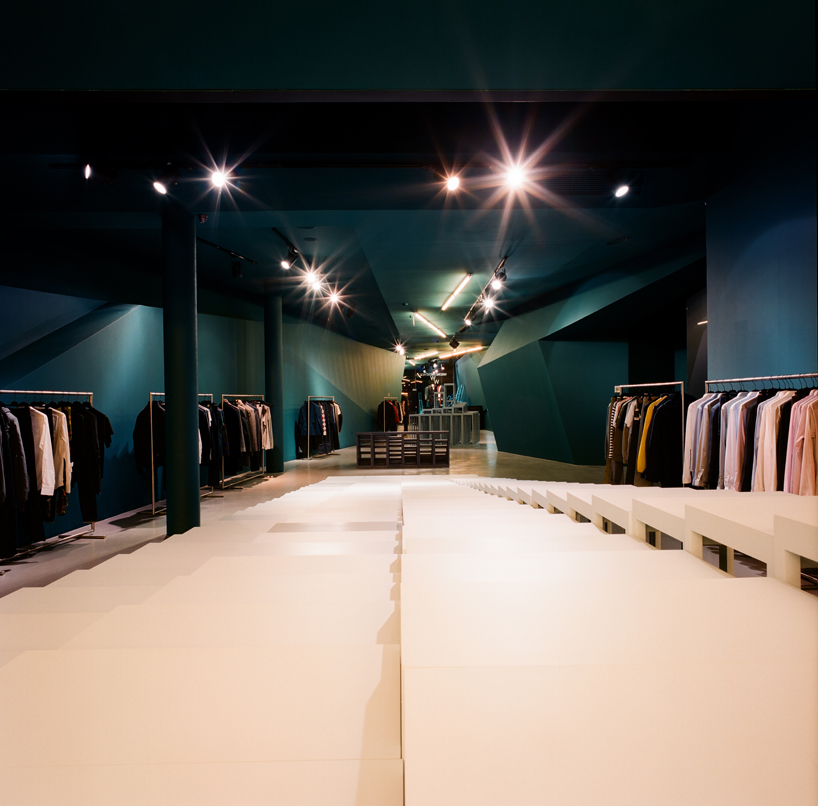 detail of ‘dune’
detail of ‘dune’
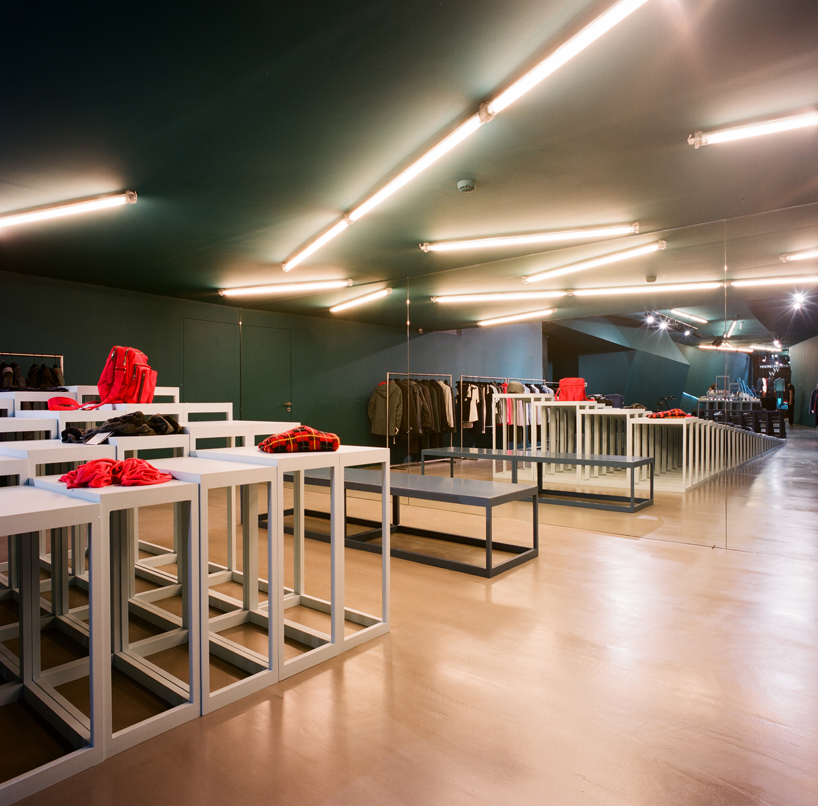 reflection of the store through the mirror
reflection of the store through the mirror
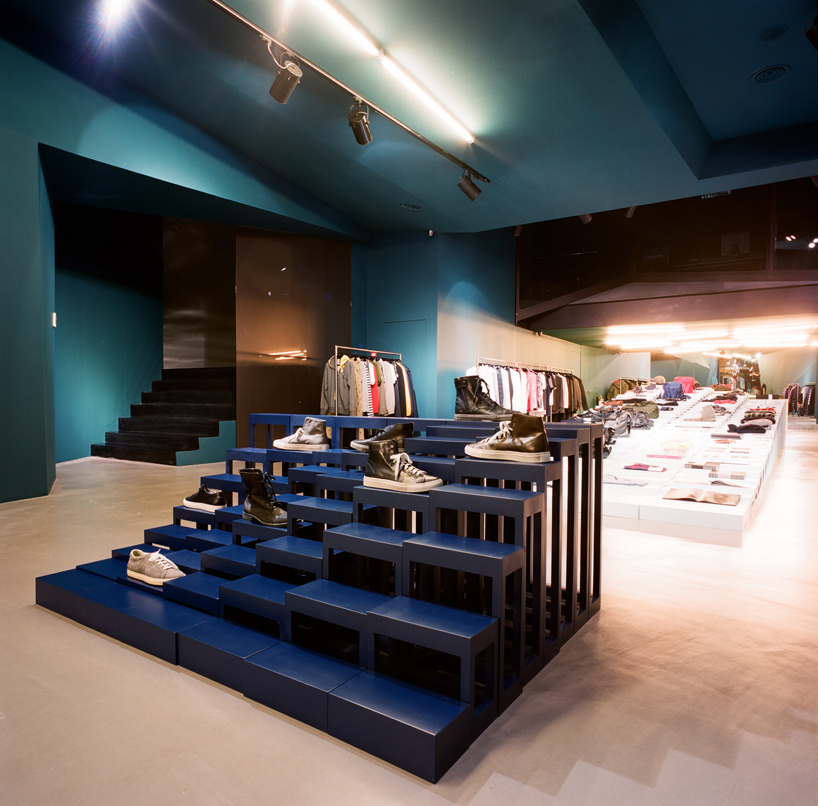
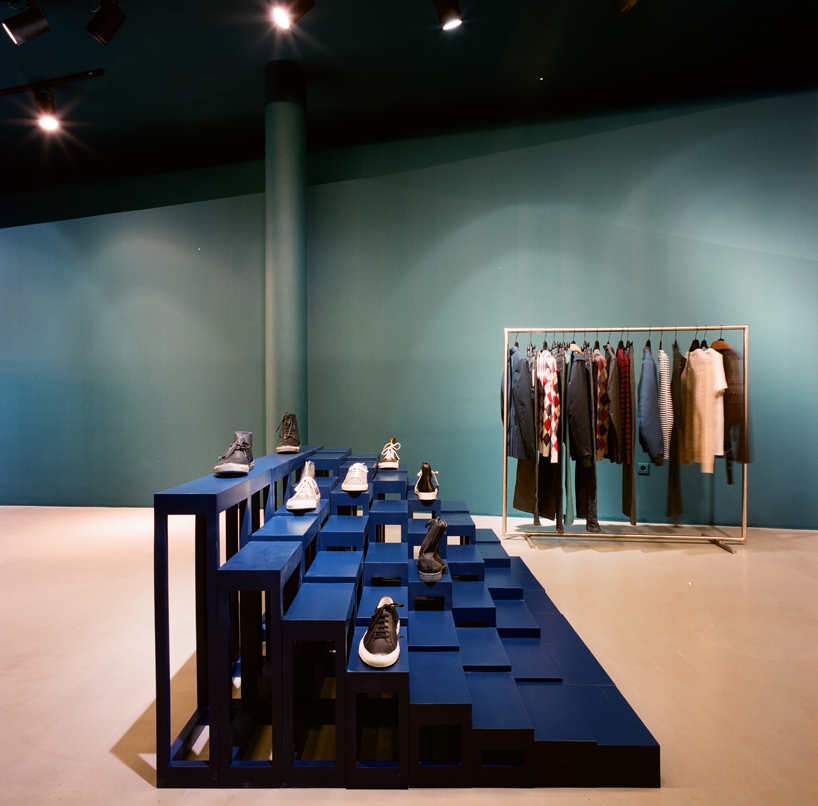 shoe display and metal hanging racks
shoe display and metal hanging racks
 view from the front of the shop
view from the front of the shop
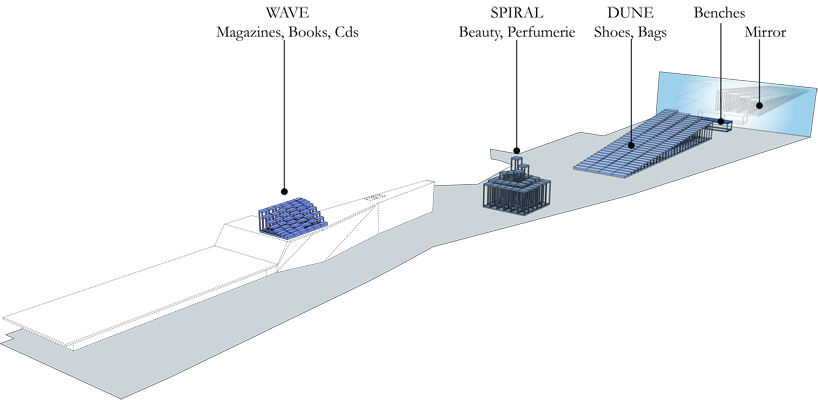 technical perspective of the shop outlining the first installation
technical perspective of the shop outlining the first installation
 using algebraic formulations to create ‘dune’
using algebraic formulations to create ‘dune’
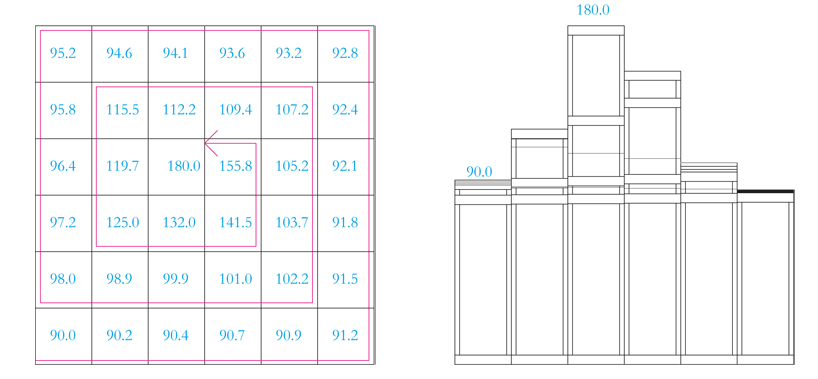 technical drawing for ‘spiral’
technical drawing for ‘spiral’
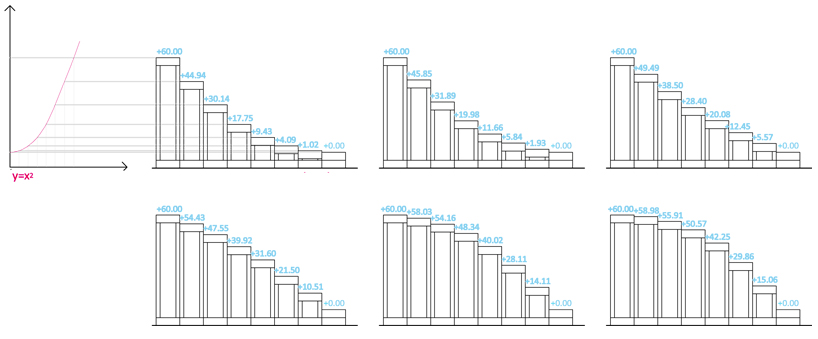 module layout options
module layout options
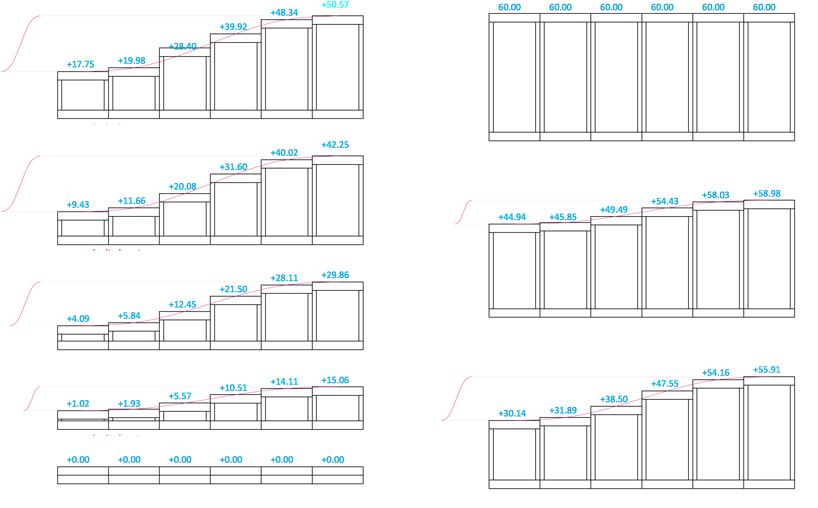 module layout options
module layout options
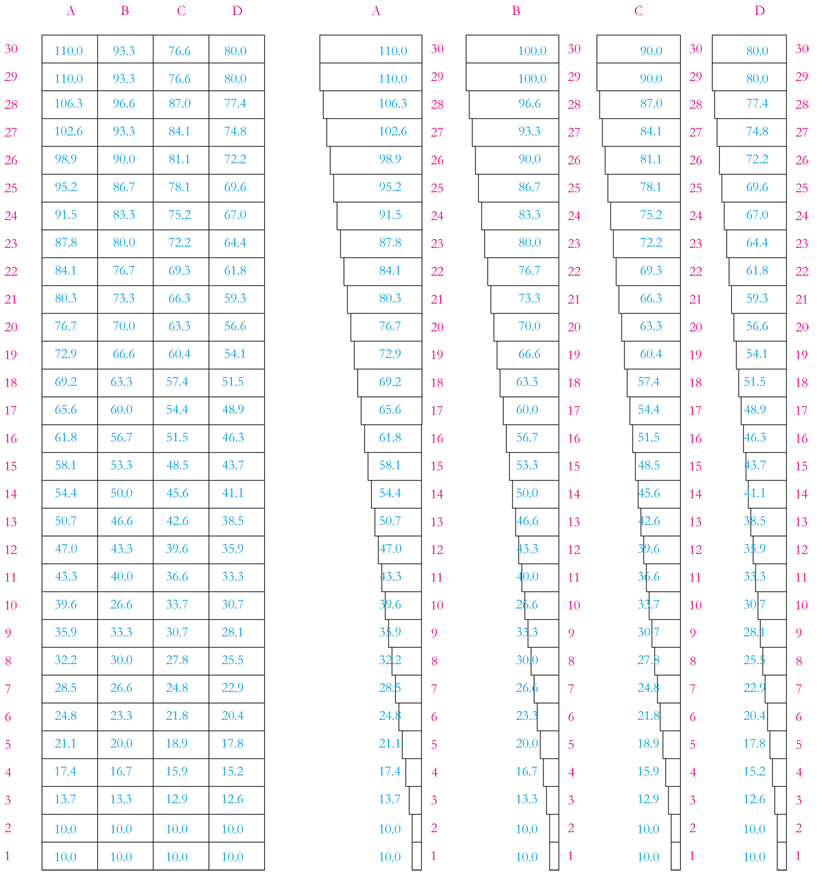 technical drawing for ‘dune’
technical drawing for ‘dune’
project info:
architect: francesco moncada team: francesco moncada, francesco bogoni, margarida norton barbosa, miguel taborda, mafalda rangel





