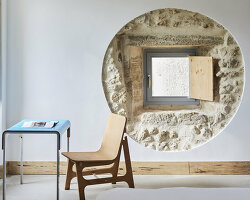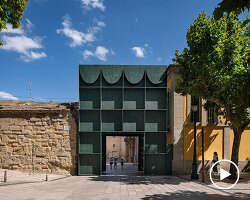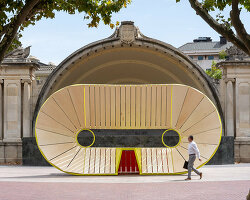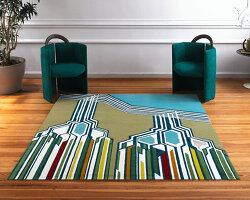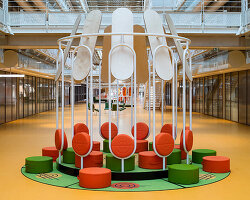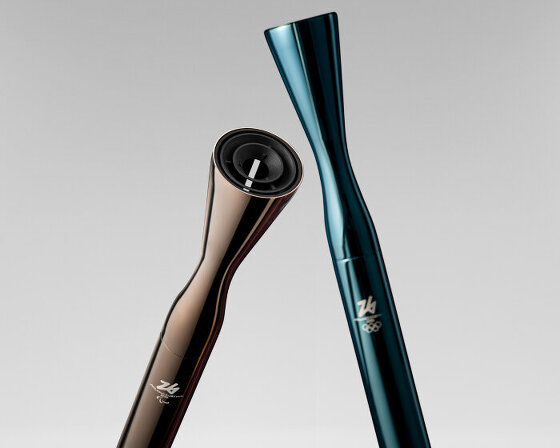‘in progress’ grand-hornu images, belgium on now until september 12th, 2010
for a long time, progress was embodied in the industrial creation of new products that responded to real needs of individuals, for the improvement of daily life. concerned with the well-being of everyone, the designer played a key role in the creation of these objects that was associated with the ideology of progress.
now in the twenty-first century, it seems appropriate to re-think this idea of progress, leading us to the responsibility of the designer, in the relationship that he / she establishes with the industry, in particular, and more generally with the public.
designboom visited the exhibition ‘in progress’ at grand-hornu images, belgium, a show which brings together nine international designers to explore this idea of progress. on this occasion, the selected designers have produced a response to the theme in the form of prototypes, micro-architectures, graphical installations or objects that explore the idea of progress, discussing issues of technology, mobility, consumption, the rituals of life and death, well-being, innovation and the environment.
‘life cellspad’ image © designboom
french designer matali crasset is interested in the aspect of progress which is visible on an individual level. the challenge which we face today is not to acquire knowledge or information, but rather to digest it and appropriate it. progress occurs when a personal project channels a direction, or a stance. crasset ultimately asks, ‘how do we put our stories, our personalities, and our passions in perspective with what is happening in the world around us?‘
her ‘life cellspad’ is a hypothesis on the evolution of our domestic framework. it proposes a return to the essential form of a minimal living platform, facilitating quotidian activities, but having the particularity of becoming a general interface for everything that is immaterial.
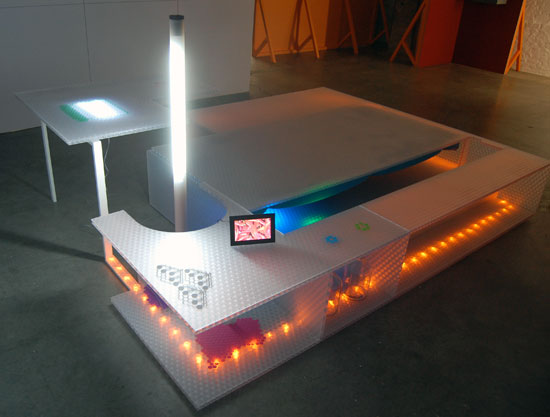 ‘life cellspad’ image © designboom
‘life cellspad’ image © designboom
in the domestic sphere, activities are organized at different heights: we sleep and relax at 40 cm and work and eat at 70 cm. the ‘living scenario’ which crasset has proposed is organized around and on top of a platform located in the middle of the structure.
the platform permits an appropriation of the immaterial and the assimilation of different networks which innervate the home. it is as though domestic objects (electro-domestic, electronic, lighting-related, heating-related, domotic) have forfeited their materiality and melted into this minimal living structure. it is constructed from hollow board panels in the form of strata at 0, 40 and 70 cm from the floor.
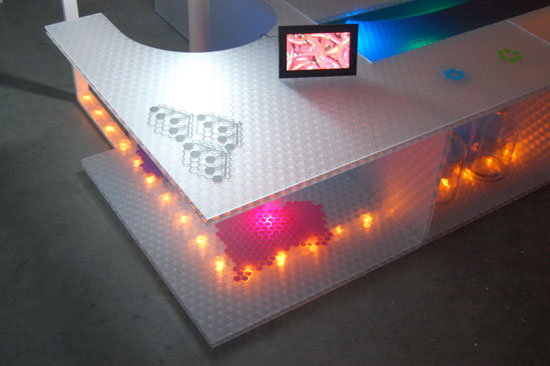 image © designboom
image © designboom
at floor-level, the hollow board transforms to a storage unit, within the cavities of the panel – a place for energy memory and other networks. on its surface, a place for clothes, books, containers for water and essential oils…
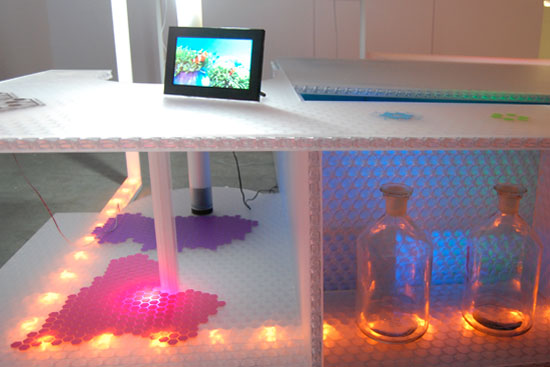 the purple ‘pad’ stands as the ‘deep memory storage unit’, and the pink ‘pad’ acts as the ‘family and intimate memory storage’ image © designboom
the purple ‘pad’ stands as the ‘deep memory storage unit’, and the pink ‘pad’ acts as the ‘family and intimate memory storage’ image © designboom
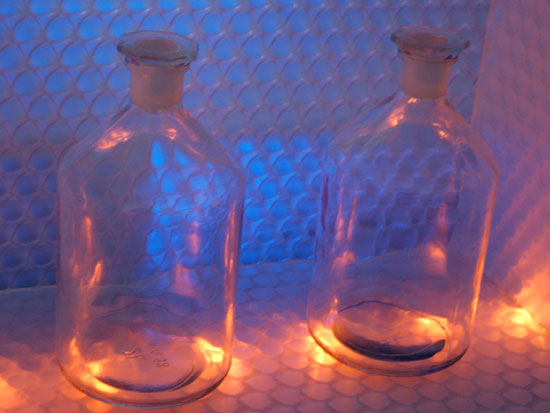 essential oil and water purification containers image © designboom
essential oil and water purification containers image © designboom
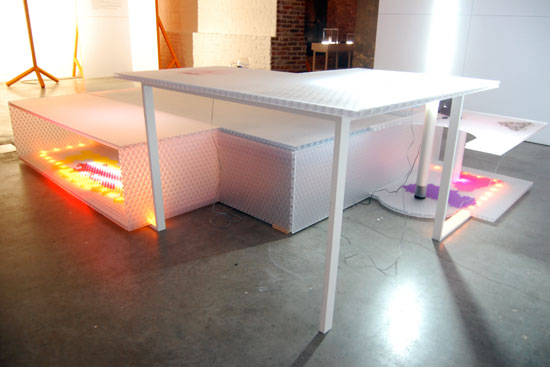 the ‘workspace’ section of the platform image © designboom
the ‘workspace’ section of the platform image © designboom
at 40 and 70 cm above the floor, the hollow board becomes an interface, a diffuser and an activity workspace. this research prefigures the integration of so-called ‘intelligent’ material into the habitat, incorporating the hard and the soft, becoming a general interface for the entire space, transmiting energy and light. here, we encounter a new typology of furniture, one that represents the same thing for the interior hahat the iphone represents for communication.
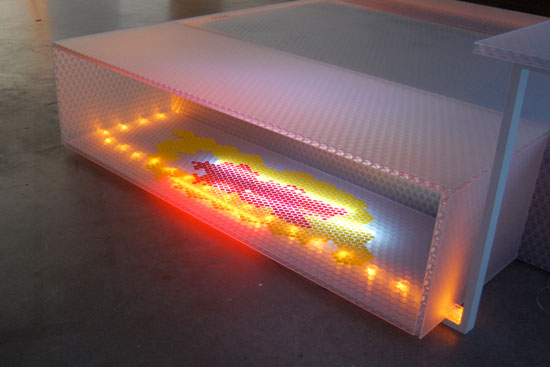 ‘energy storage’ unit image © designboom
‘energy storage’ unit image © designboom
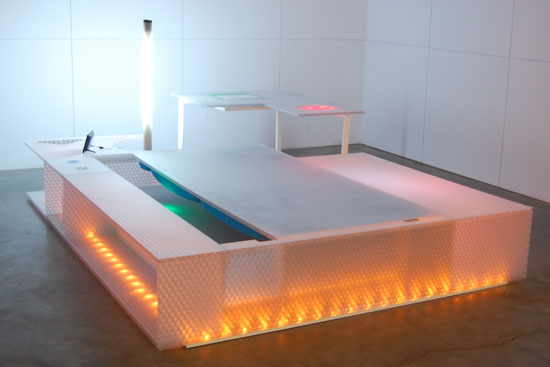 the line of yellow lights stands as the energy distribution line image © designboom
the line of yellow lights stands as the energy distribution line image © designboom
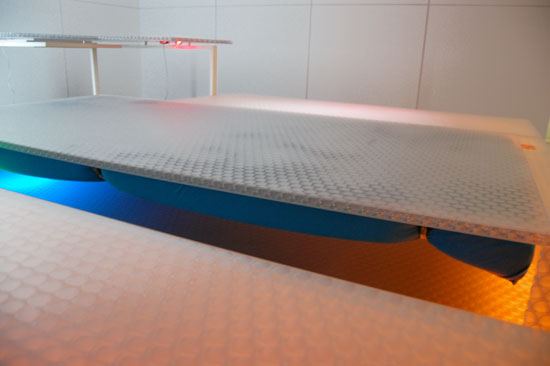 the main platform holds a bed, hidden within image © designboom
the main platform holds a bed, hidden within image © designboom
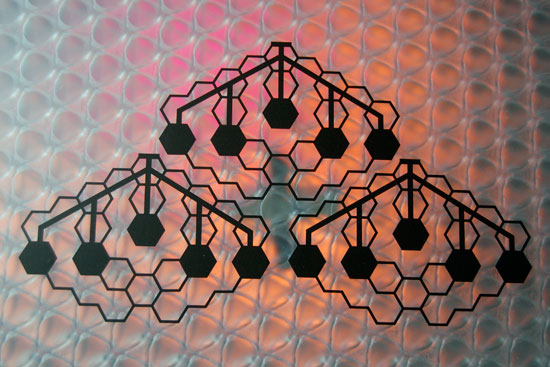 image © designboom
image © designboom
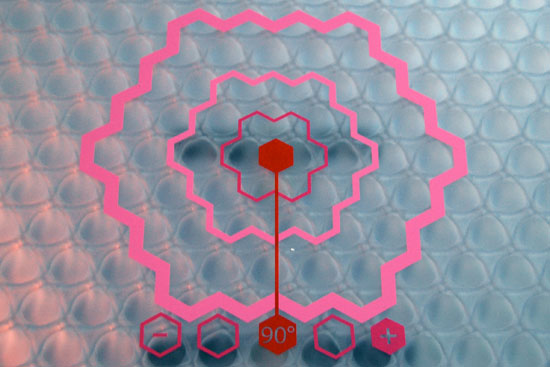 reèresentation of an inducting cooking panel image © designboom
reèresentation of an inducting cooking panel image © designboom
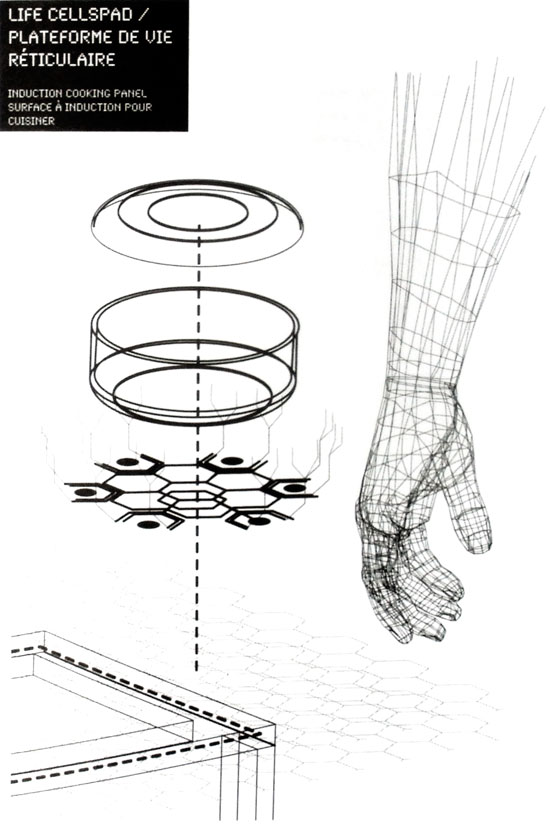 technical diagram of the induction cooking panel
technical diagram of the induction cooking panel
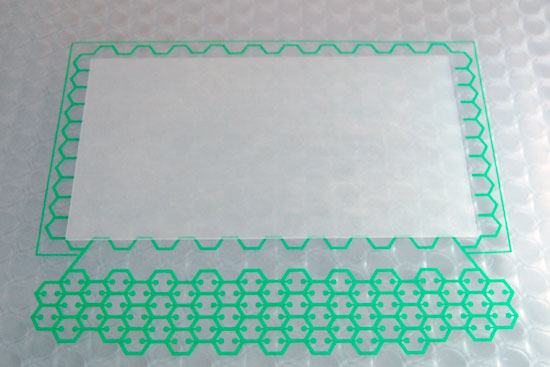 represntation of a computer image © designboom
represntation of a computer image © designboom
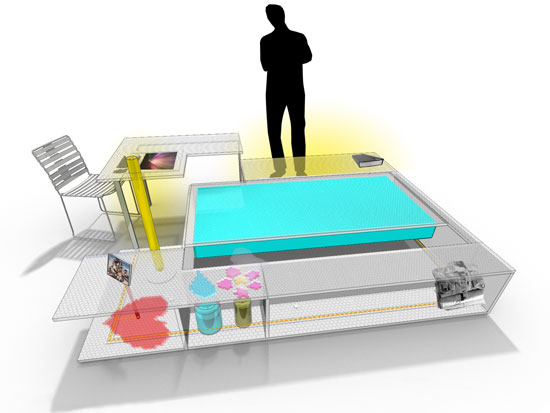 rendering of ‘life cellspad’ and its various networks
rendering of ‘life cellspad’ and its various networks
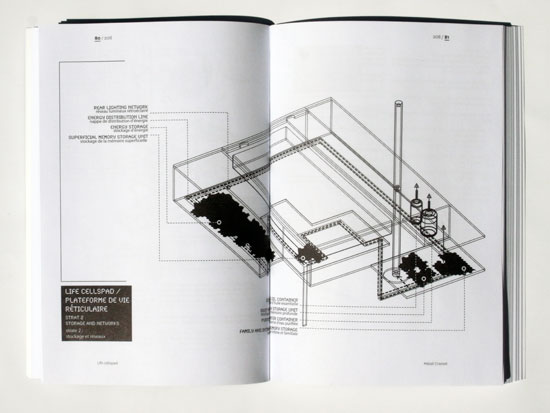 technical diagram of the ‘life cellspad’
technical diagram of the ‘life cellspad’




