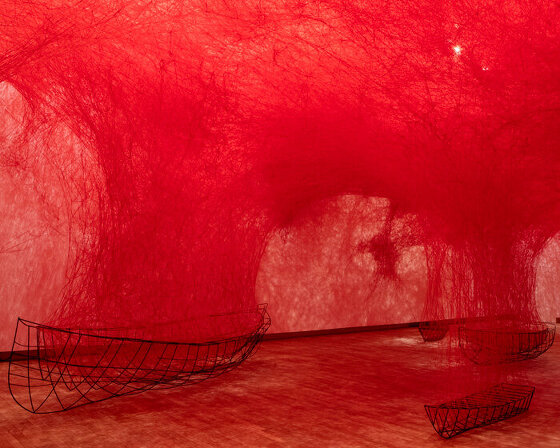KEEP UP WITH OUR DAILY AND WEEKLY NEWSLETTERS
PRODUCT LIBRARY
the largest exhibition dedicated to the artist in france is now on view at the grand palais in paris, bringing together large-scale installations, sculptures, photographs, drawings, performance videos and archive documents.
do you have a vision for adaptive reuse that stands apart from the rest? enter the Revive on Fiverr competition and showcase your innovative design skills by january 13.
we continue our yearly roundup with our top 10 picks of public spaces, including diverse projects submitted by our readers.
frida escobedo designs the museum's new wing with a limestone facade and a 'celosía' latticework opening onto central park.
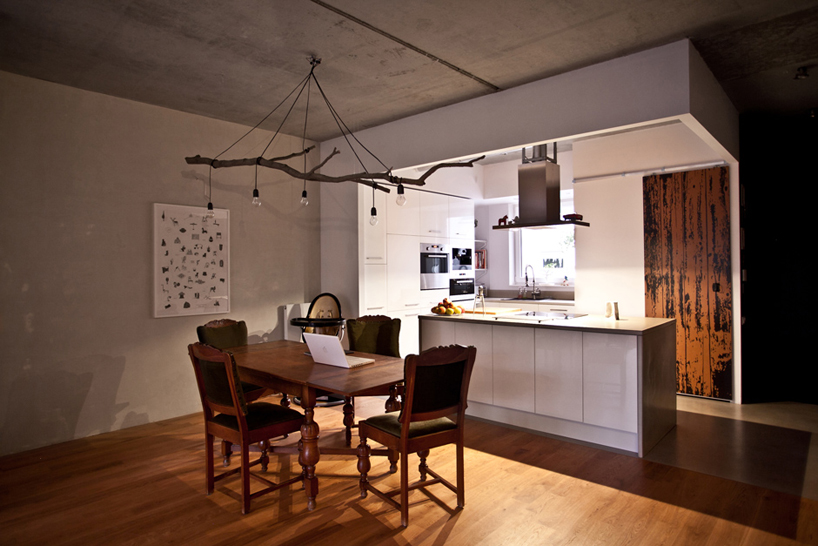
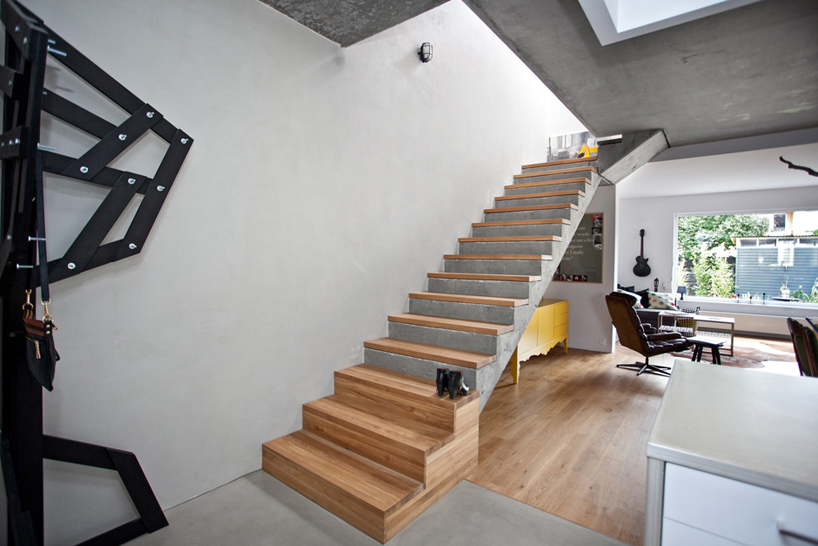 prefab staircase with oak wood finish.
prefab staircase with oak wood finish.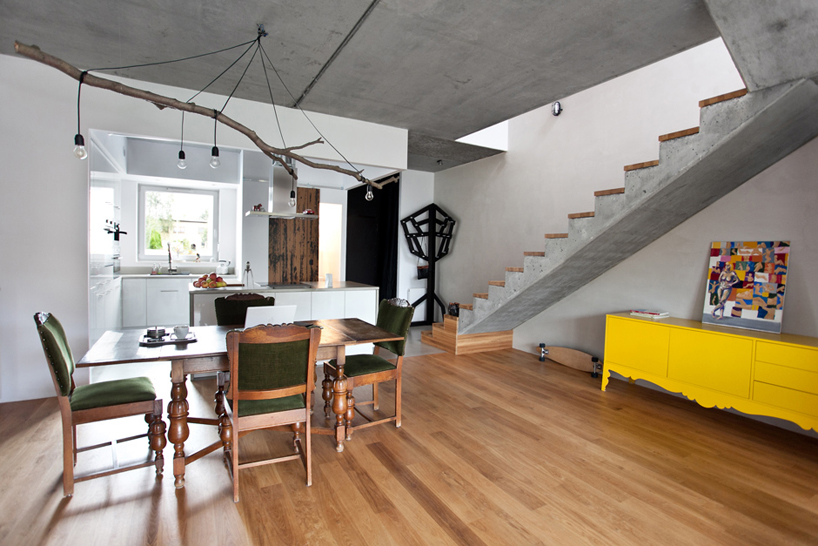 mix of raw and clear, old and new
mix of raw and clear, old and new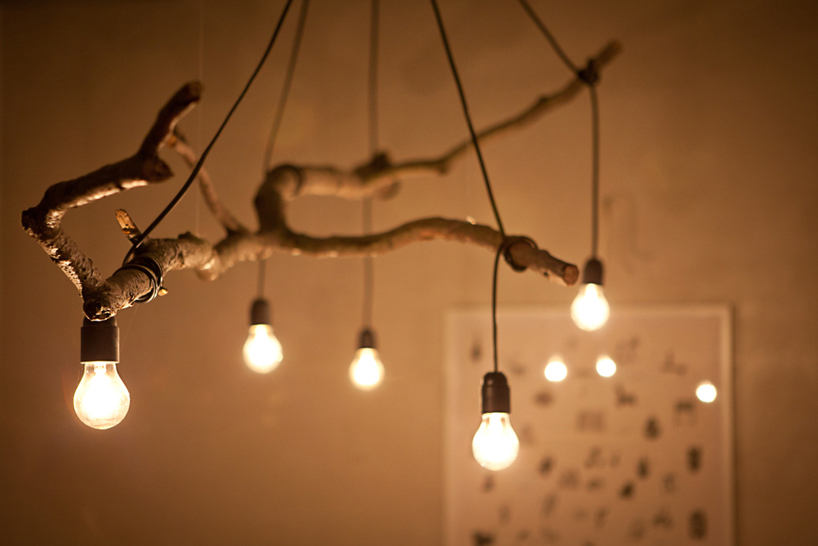 lamp – branch is a souvenir from childhood
lamp – branch is a souvenir from childhood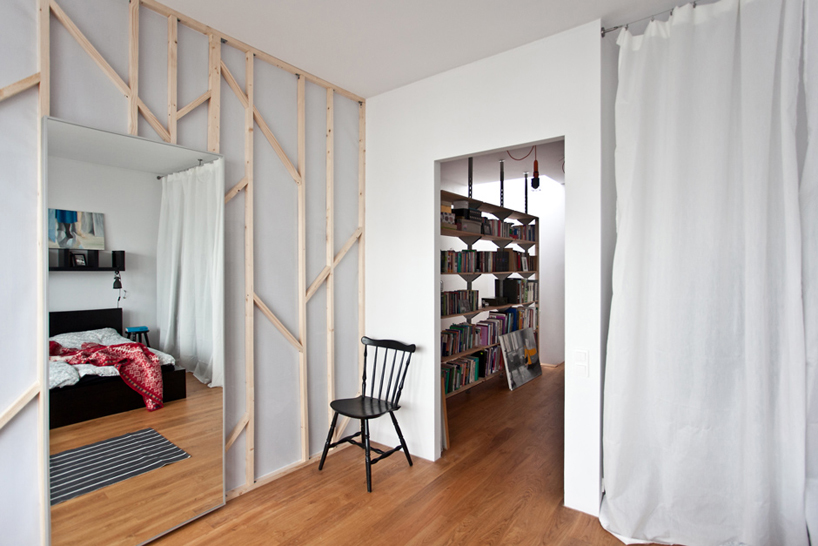 bedroom with custom made wardrobe
bedroom with custom made wardrobe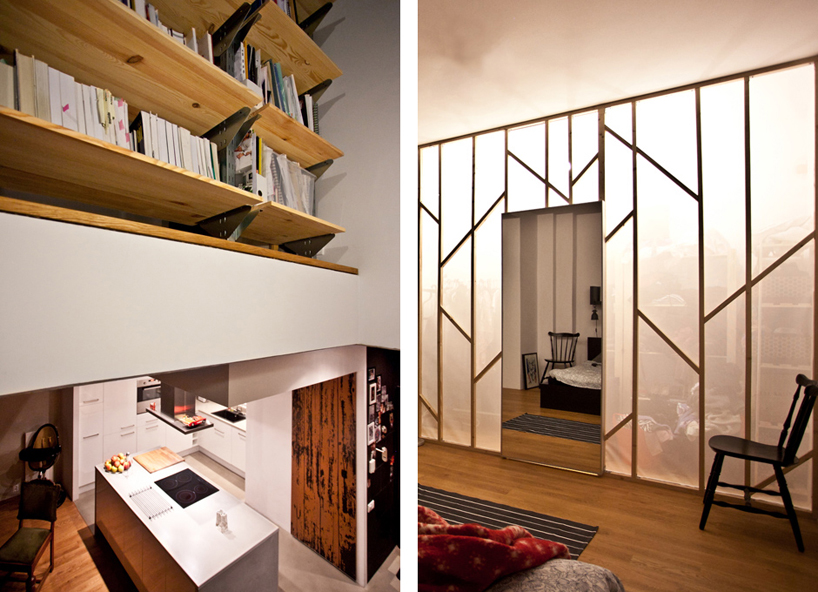 bedroom and bookshelves
bedroom and bookshelves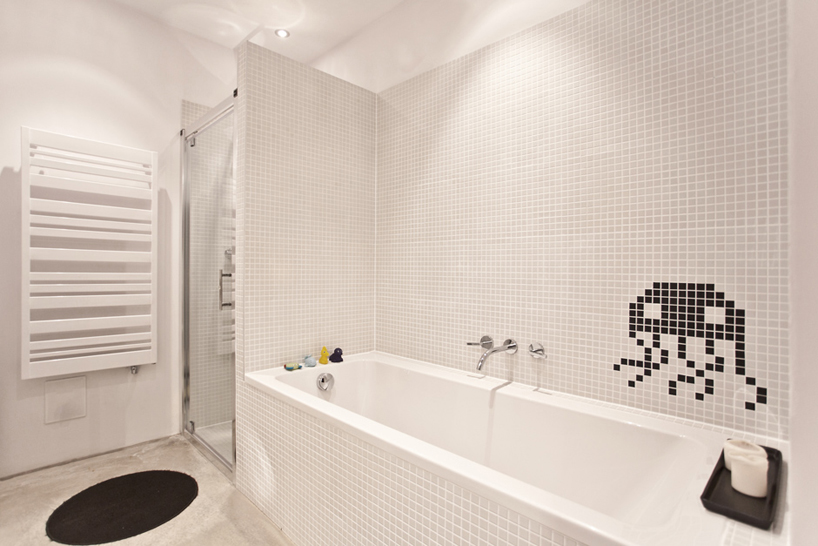 the bathroom
the bathroom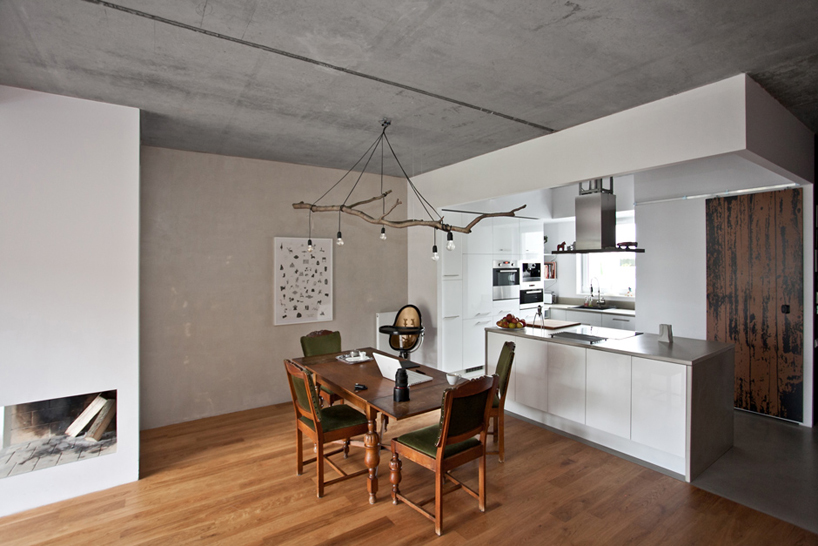 raw MDF sliding doors with UV prints
raw MDF sliding doors with UV prints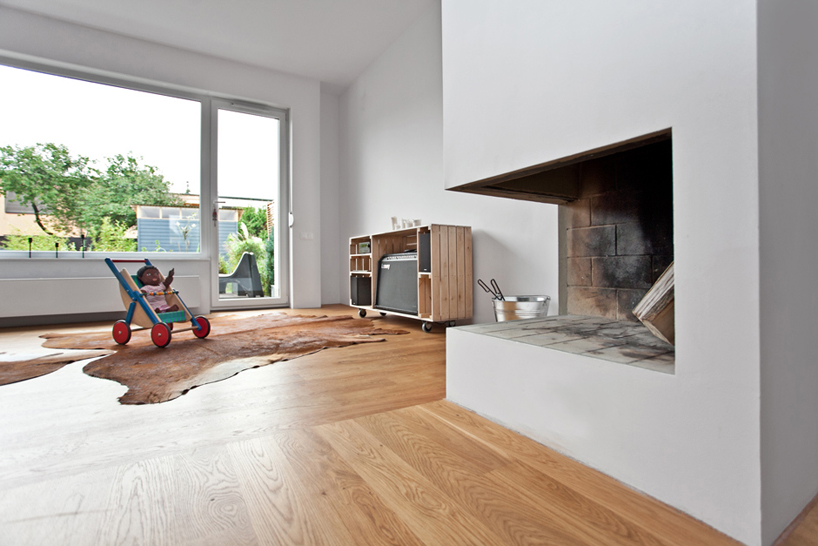 fireplace
fireplace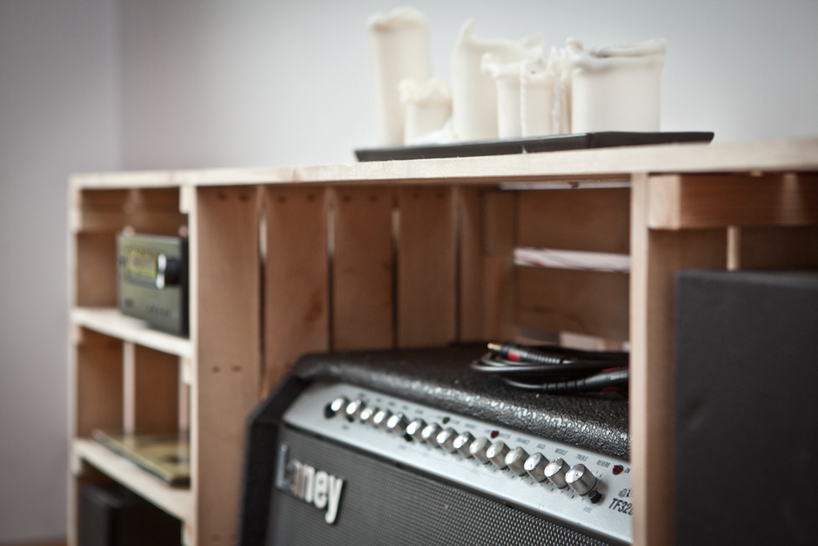 furniture
furniture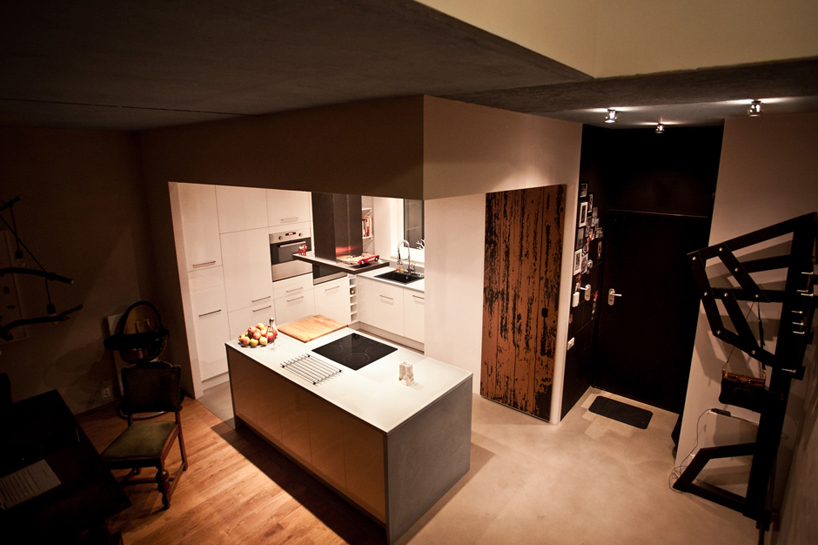 overview
overview