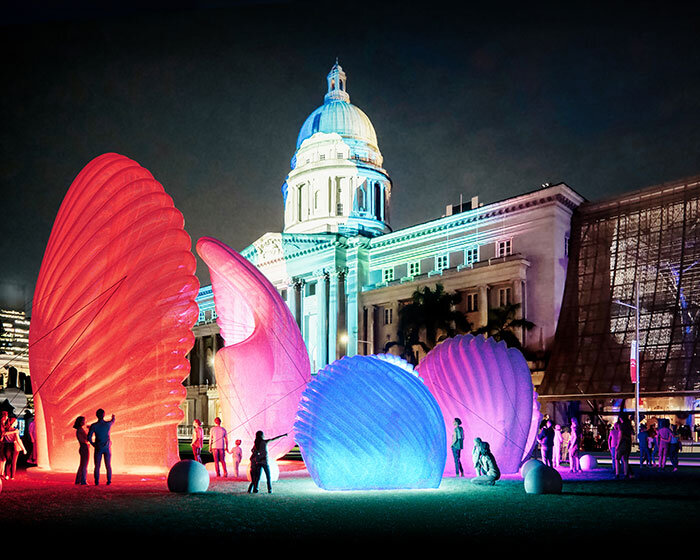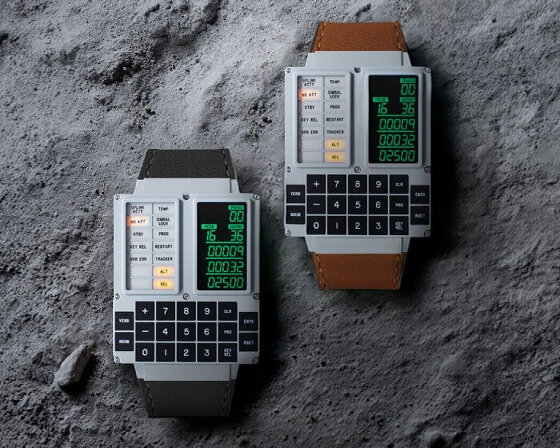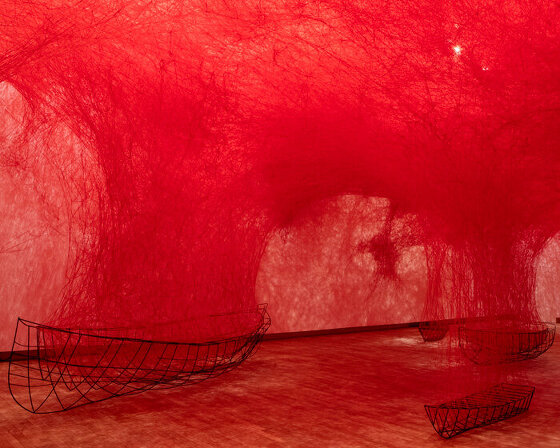KEEP UP WITH OUR DAILY AND WEEKLY NEWSLETTERS
happening now! ahead of the event running from january 17 – 26, Singapore Art Week 2025 reveals the 130 events set to transform the island into a dynamic stage for creativity, collaboration, and community engagement.
A31's architecture and tom dixon’s interior design reflect the rocky geology of the island through materials and structure.
material-wise, the design team uses CNC micro-machined stainless steel for the case with a military-grade ceramic coating.
connections: +460
the largest exhibition dedicated to the artist in france is now on view at the grand palais in paris, bringing together large-scale installations, sculptures, photographs, drawings, performance videos and archive documents.
do you have a vision for adaptive reuse that stands apart from the rest? enter the Revive on Fiverr competition and showcase your innovative design skills by january 13.

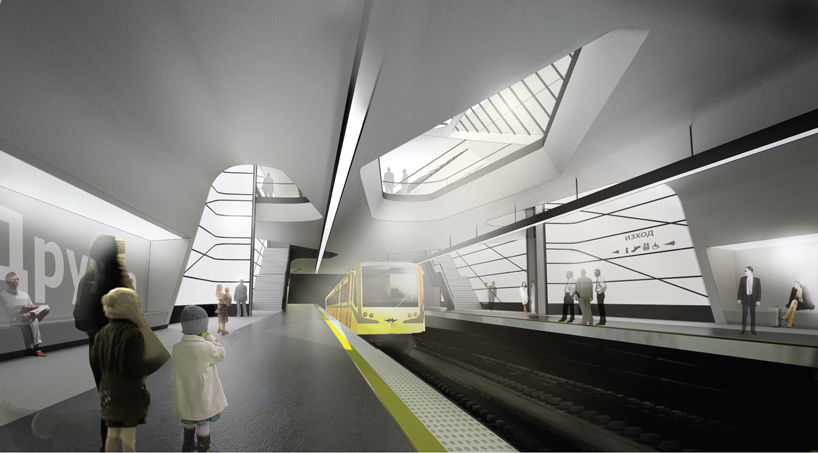 station_Platform Level-01
station_Platform Level-01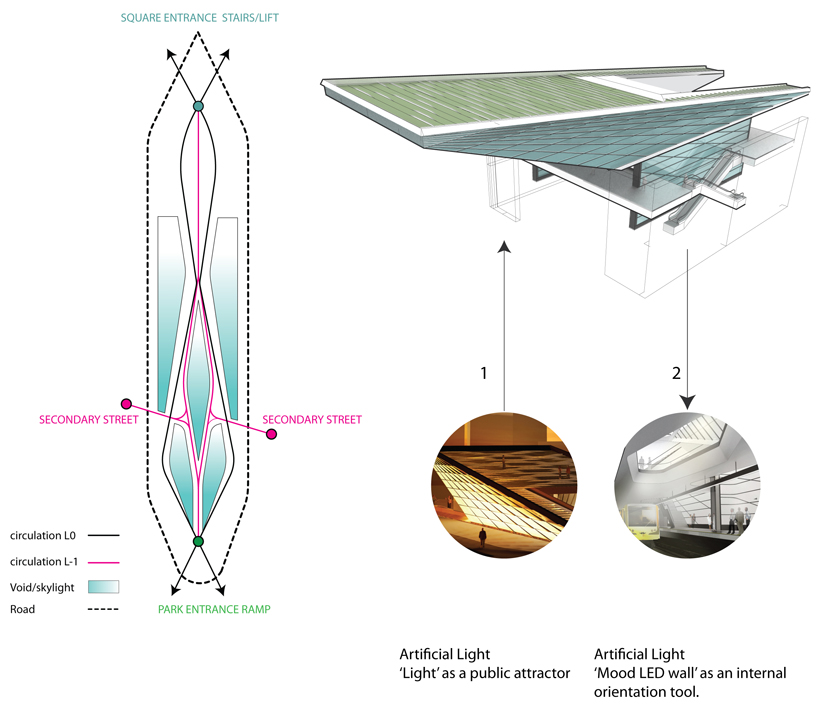 light & Flow
light & Flow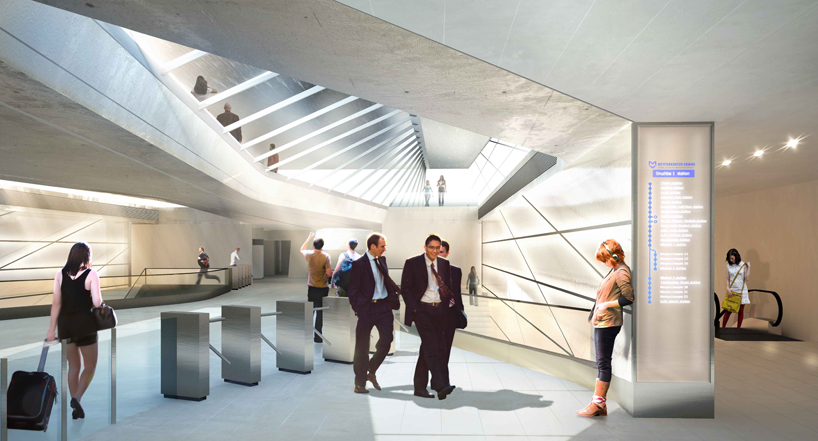 station_concourse Level
station_concourse Level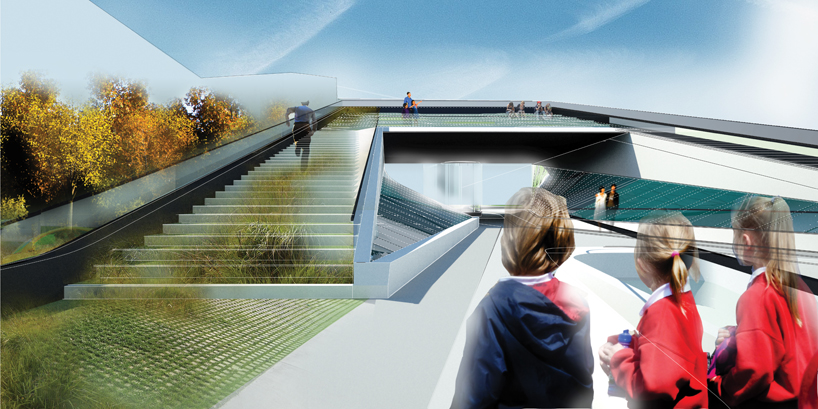 green event space
green event space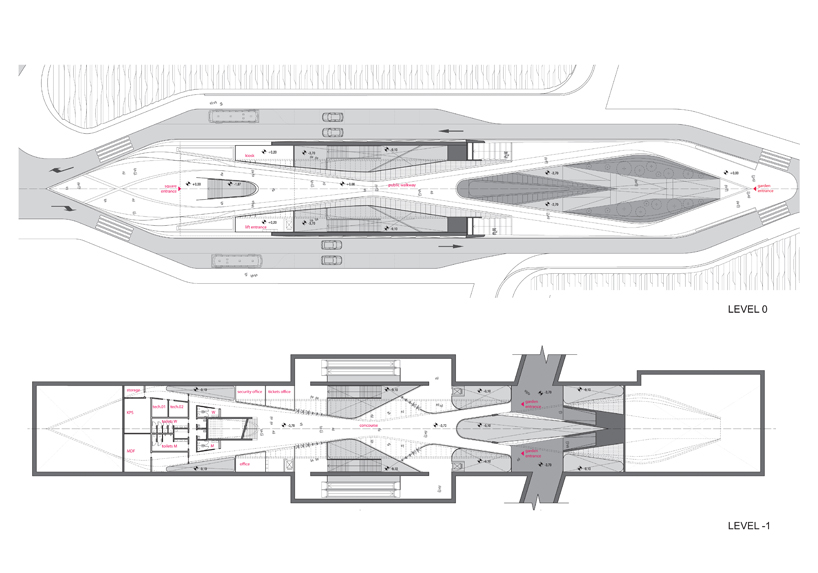 station_plans
station_plans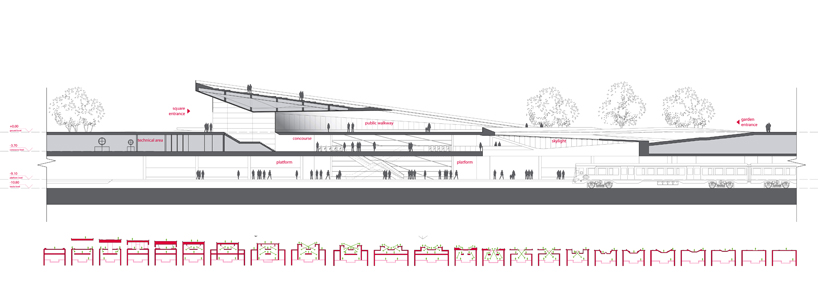 plans_sections
plans_sections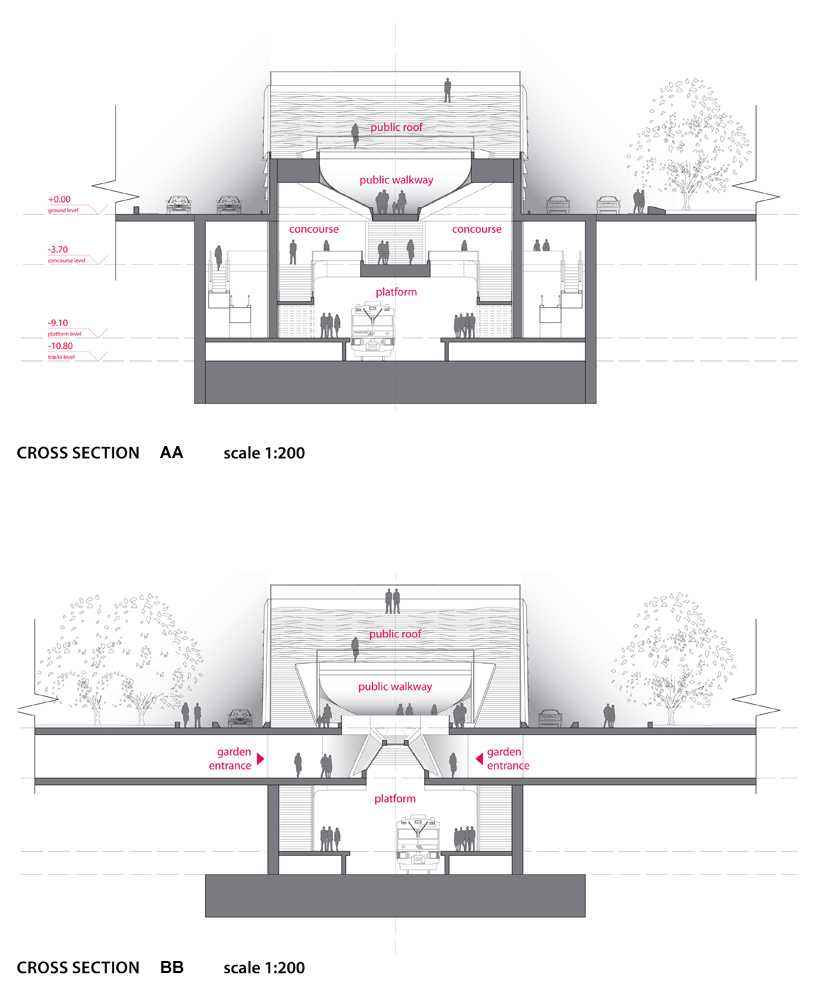 station_sections
station_sections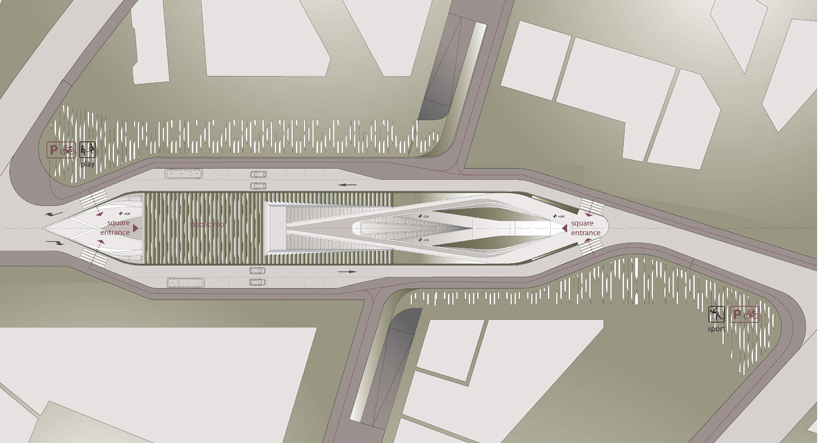 site plan_From Park to Plaza
site plan_From Park to Plaza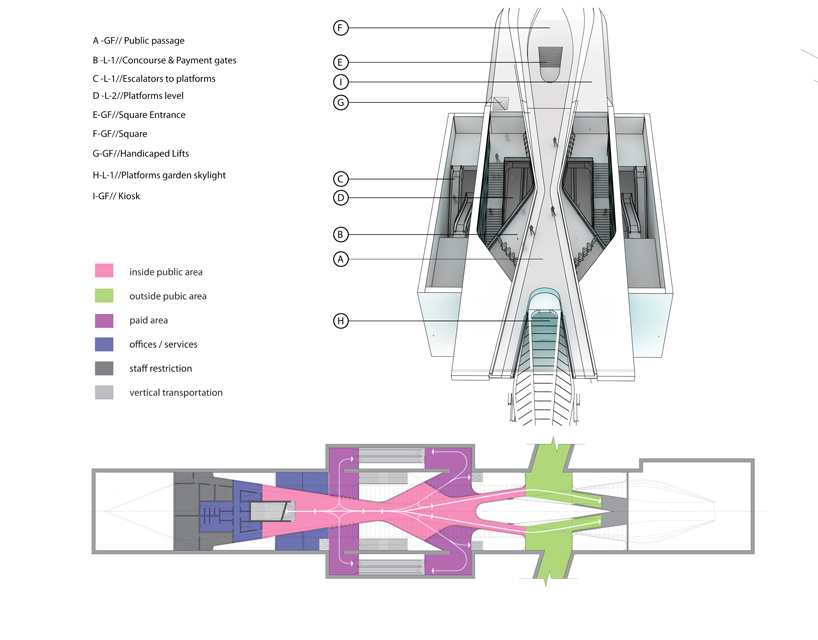 layers and circulation zones
layers and circulation zones
