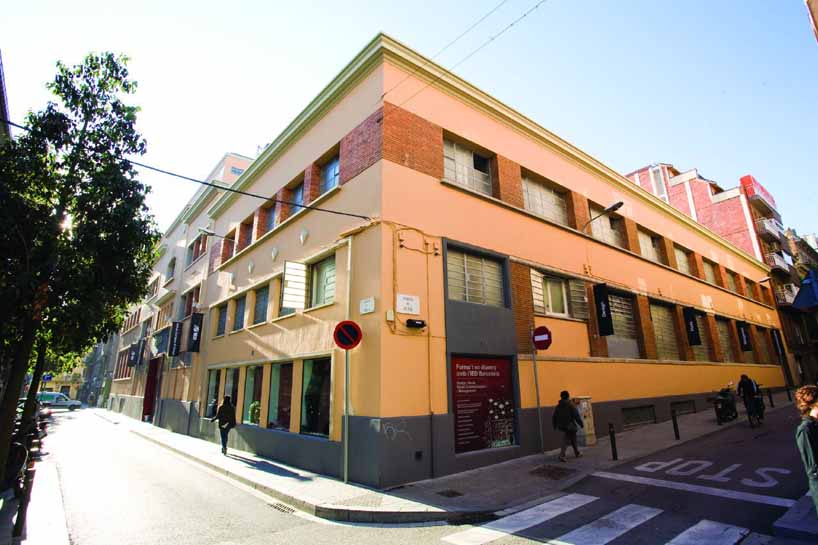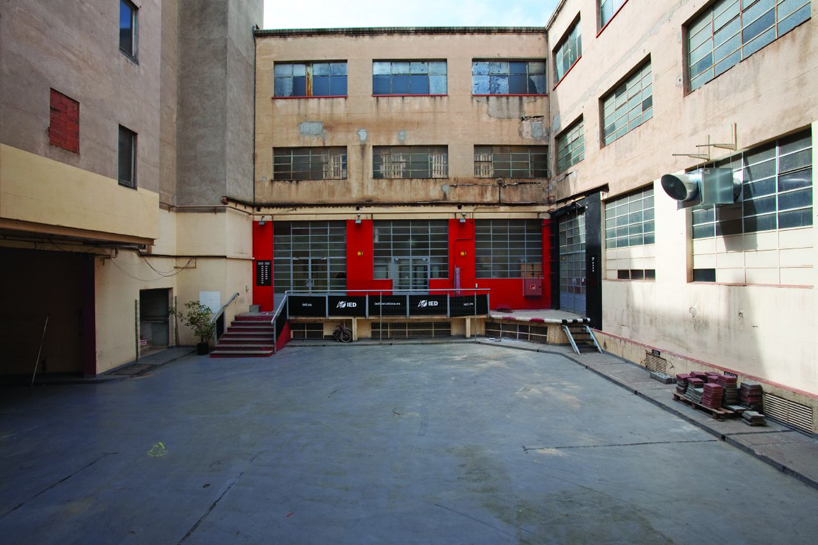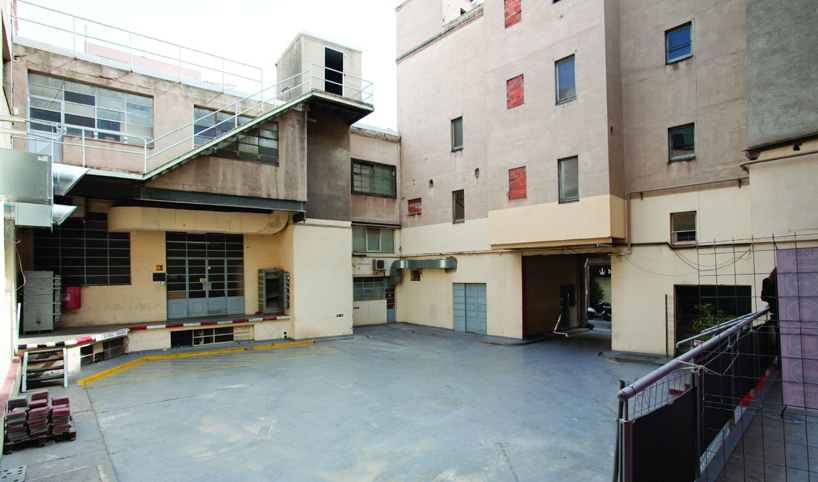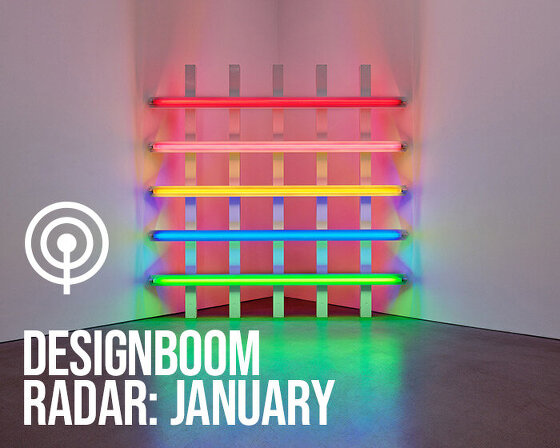KEEP UP WITH OUR DAILY AND WEEKLY NEWSLETTERS
happening now! thomas haarmann expands the curatio space at maison&objet 2026, presenting a unique showcase of collectible design.
each chair reflects an individual child’s input and imagination.
connections: +910
explore our monthly round up of must-see art, design, and architecture exhibitions to check out around the world.
connections: +170
watch a new film capturing a portrait of the studio through photographs, drawings, and present day life inside barcelona's former cement factory.
designboom visits les caryatides in guyancourt to explore the iconic building in person and unveil its beauty and peculiarities.

 street corner view
street corner view former state 1
former state 1 former state 2
former state 2 central courtyard top view
central courtyard top view staircase day view
staircase day view staircase night view
staircase night view main hall
main hall classrooms corridor
classrooms corridor second level open space
second level open space ground floor plan
ground floor plan main section
main section



