KEEP UP WITH OUR DAILY AND WEEKLY NEWSLETTERS
happening now! thomas haarmann expands the curatio space at maison&objet 2026, presenting a unique showcase of collectible design.
each chair reflects an individual child’s input and imagination.
connections: +910
explore our monthly round up of must-see art, design, and architecture exhibitions to check out around the world.
connections: +170
watch a new film capturing a portrait of the studio through photographs, drawings, and present day life inside barcelona's former cement factory.
designboom visits les caryatides in guyancourt to explore the iconic building in person and unveil its beauty and peculiarities.
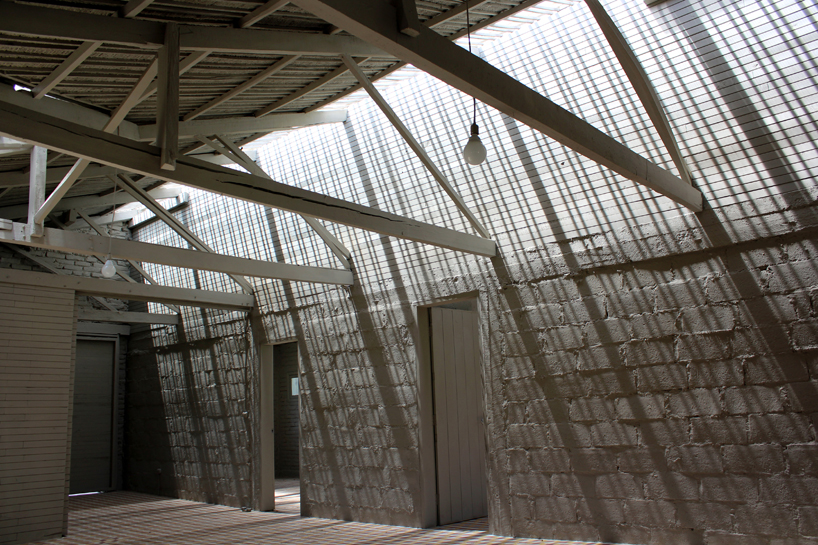
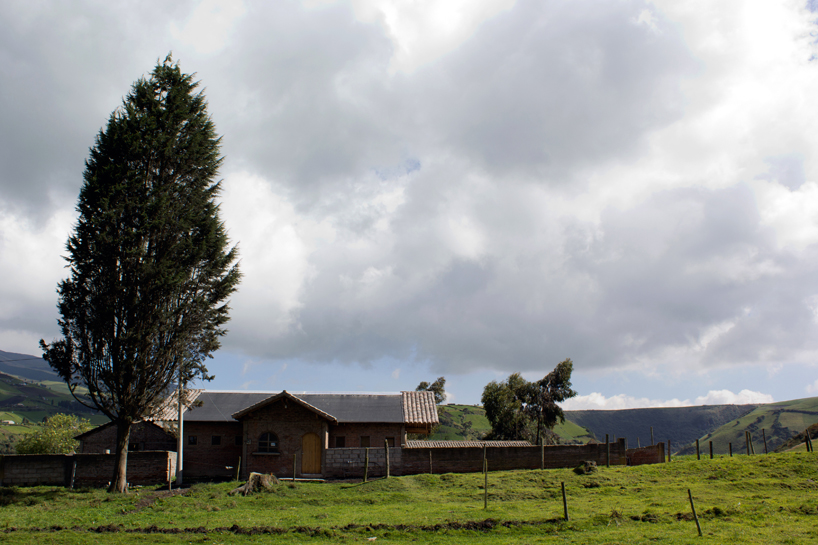 the barn in context
the barn in context 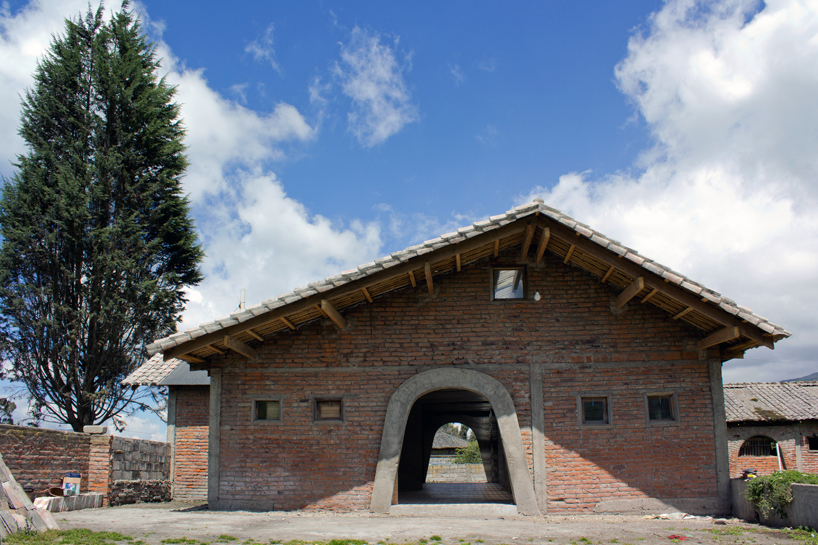 weathered masonry characterizes exteriors
weathered masonry characterizes exteriors 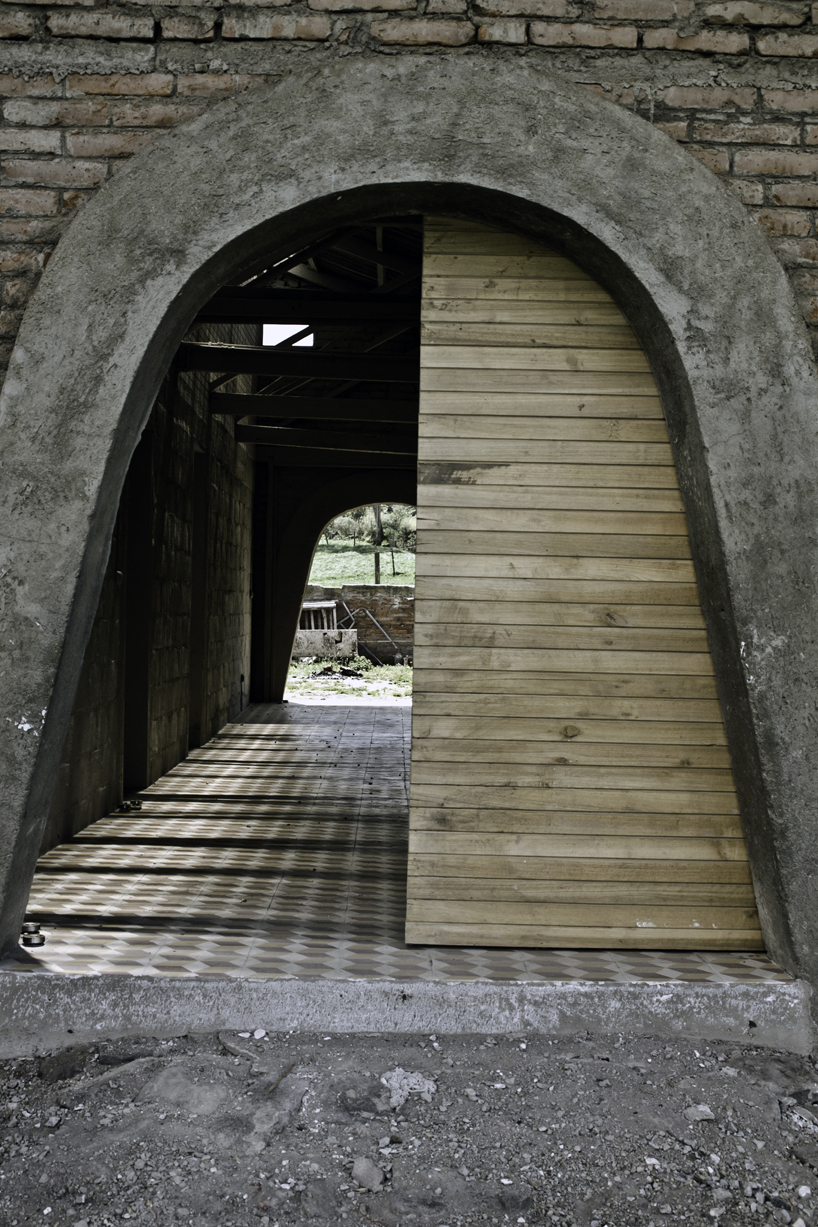 concrete and lumbar insertions characterize the renovation
concrete and lumbar insertions characterize the renovation 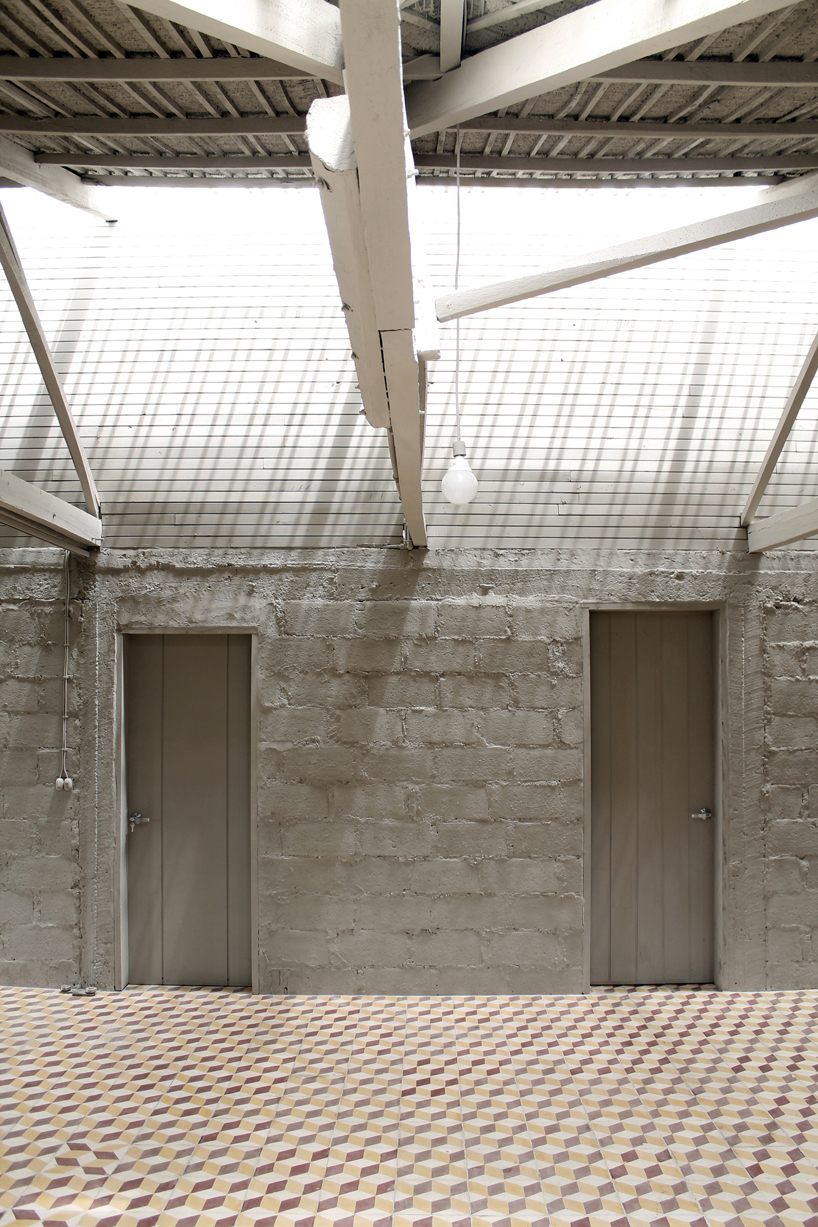 the fearless application of color unifies the space
the fearless application of color unifies the space 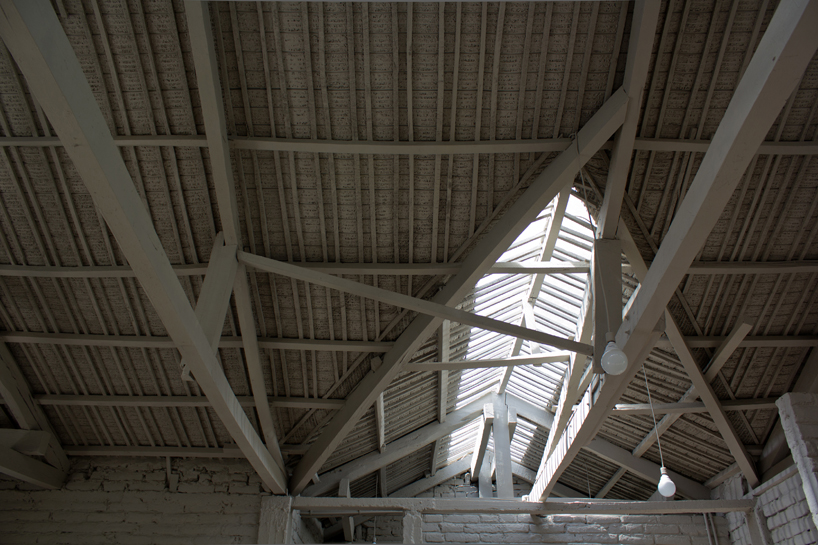 extended eave and skylight detail
extended eave and skylight detail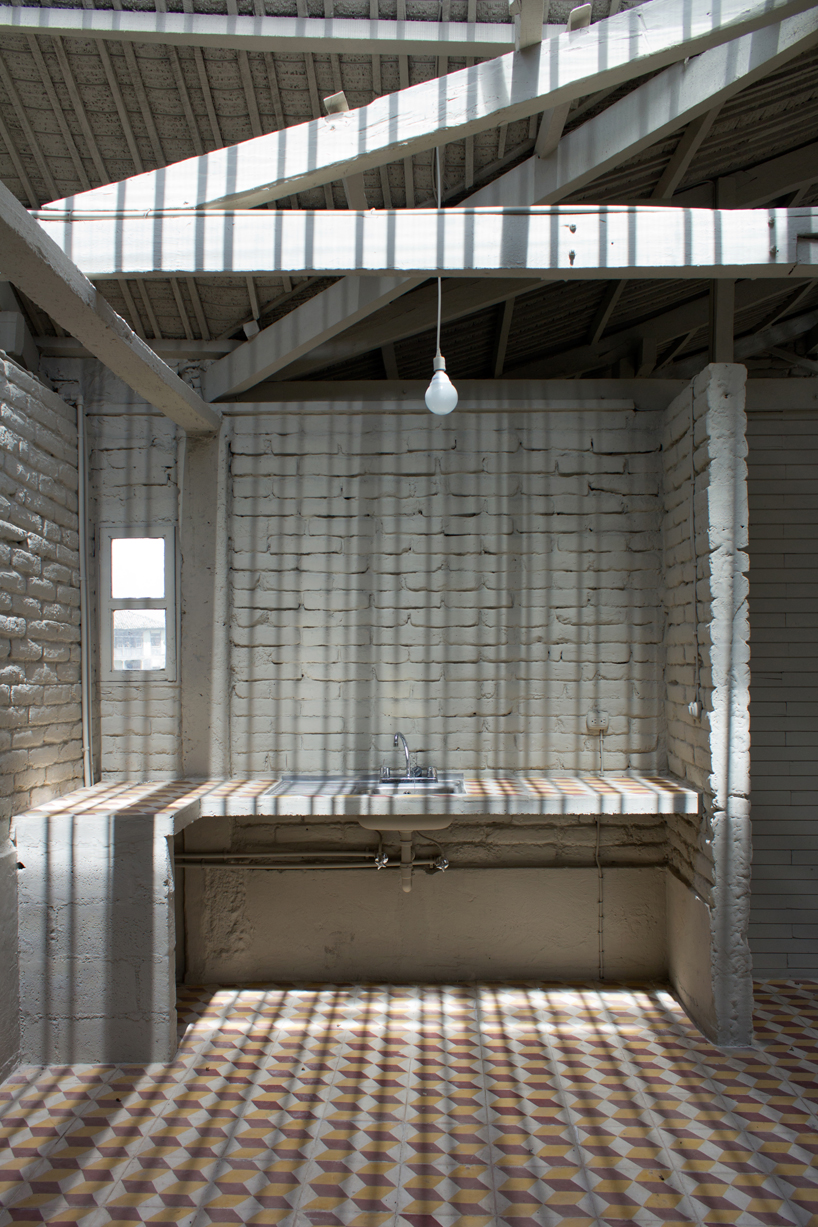 kitchen view
kitchen view 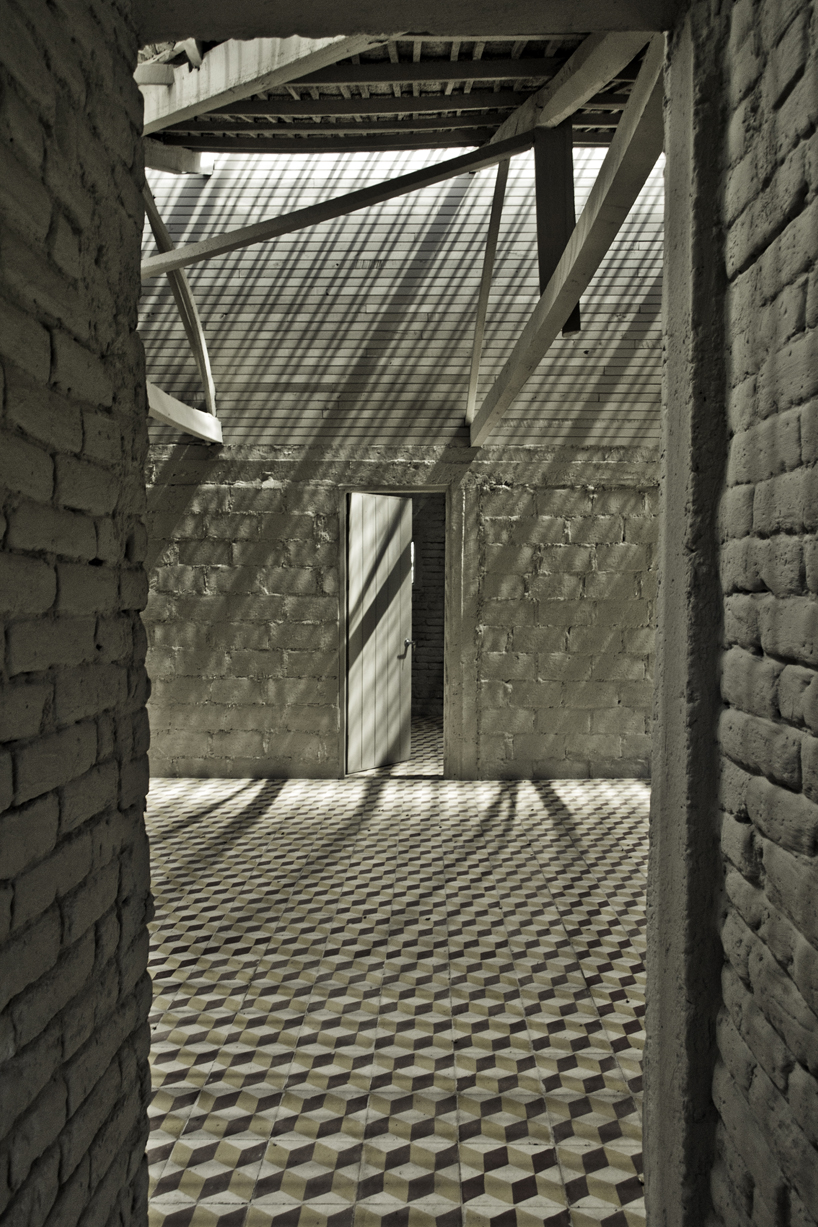 interior view
interior view 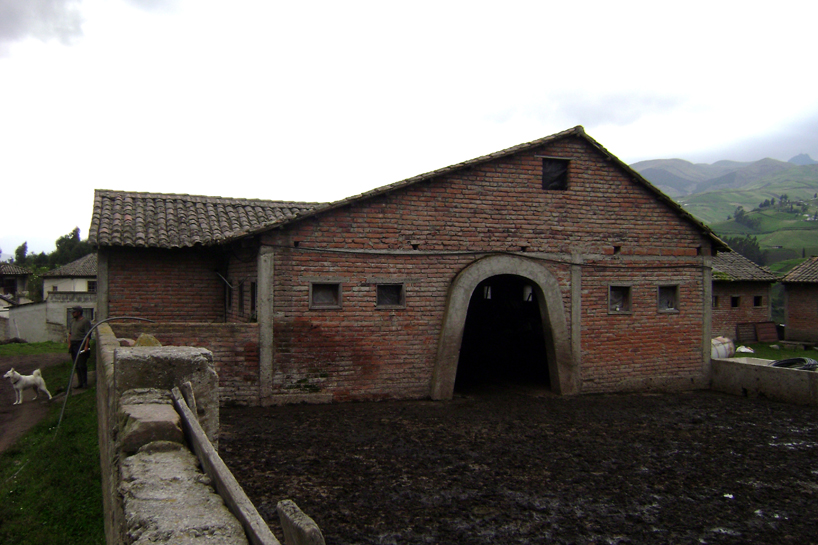 the original building
the original building 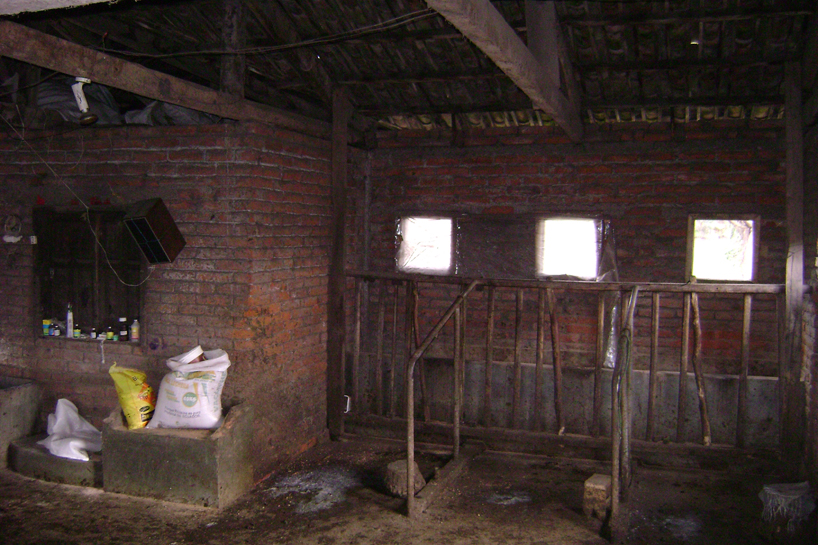 the stable masonry had fellen into deep disrepair
the stable masonry had fellen into deep disrepair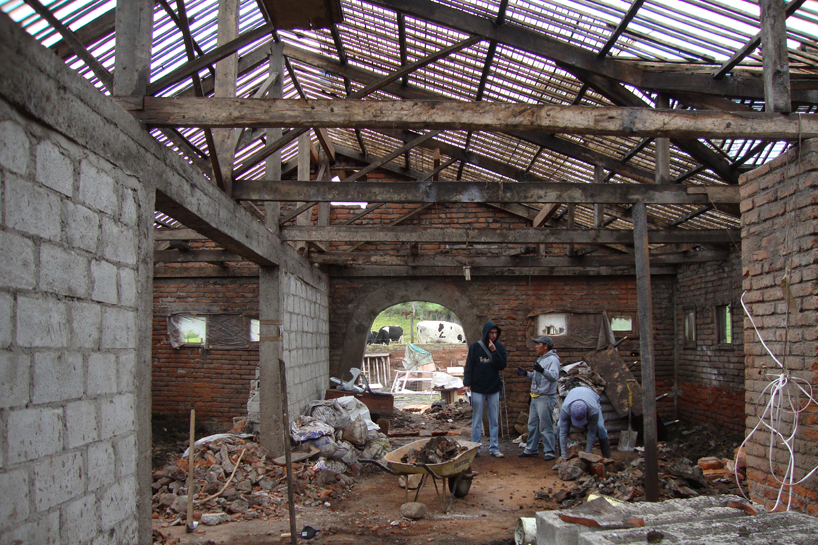 in process view
in process view 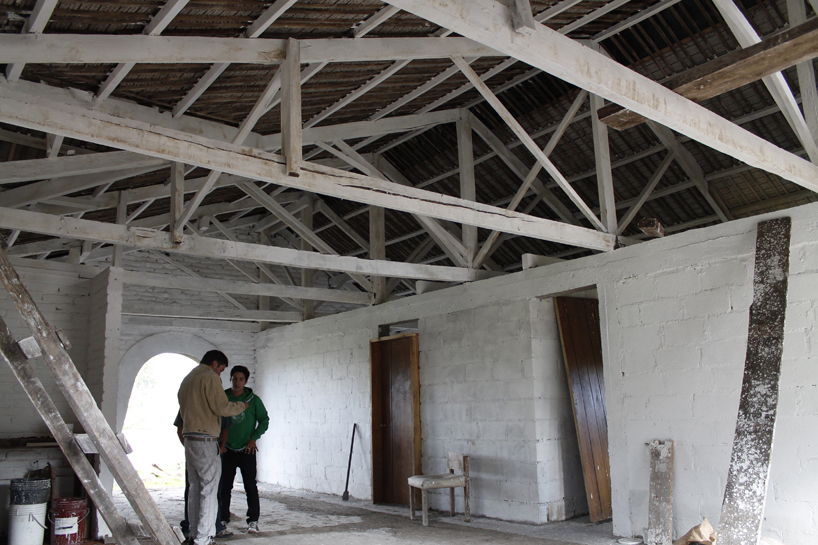 first application of paint during construction
first application of paint during construction 



