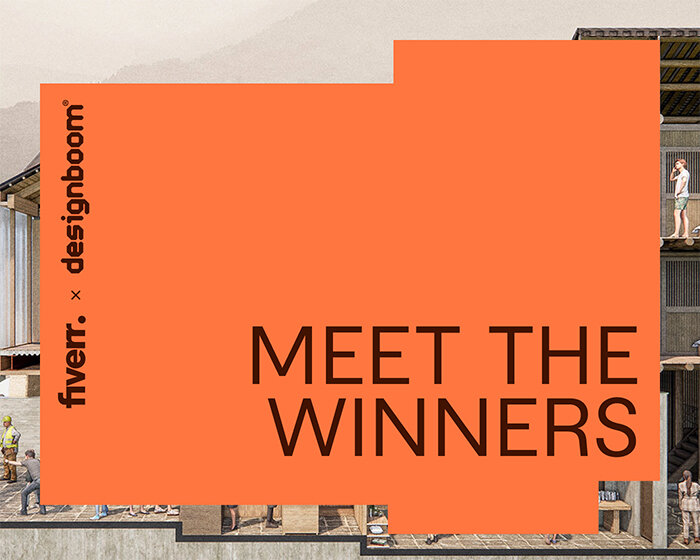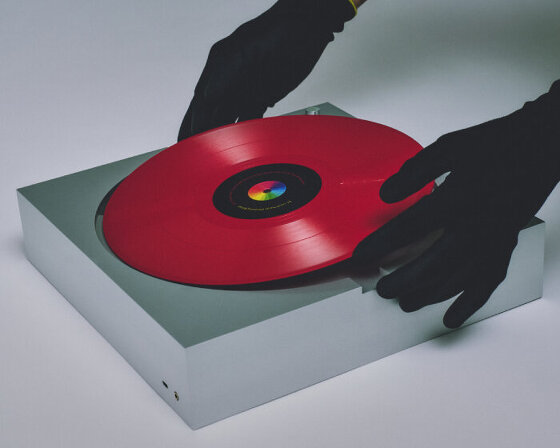‘library’ by a2arhitektura
serbian design group a2arhitektura has received first prize in 2011 for their ‘library’ project as a part of a competition held in belgrade, serbia.
originally acting as an old presentation room, the spatial transformation changes the interior of the building into a library. the renovation scope includes the construction to provide a reading hall, storage, and audio/video room by dividing the area with a big bookshelf for easy access to avoid using traditional ladders.








designboom has received this project from our ‘DIY submissions‘ feature, where we welcome our readers to submit their own work for publication.
see more project submissions from our readers here.
vladimir andjelkovic
jul 22, 2012
KEEP UP WITH OUR DAILY AND WEEKLY NEWSLETTERS






