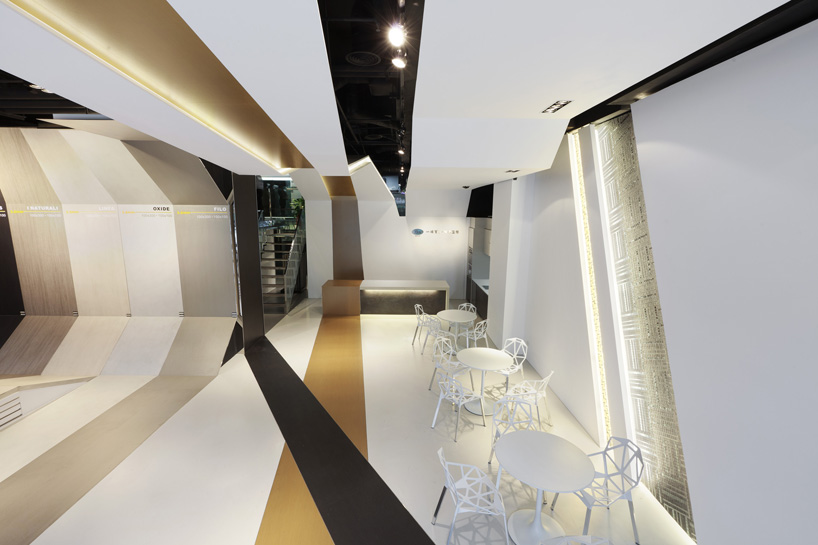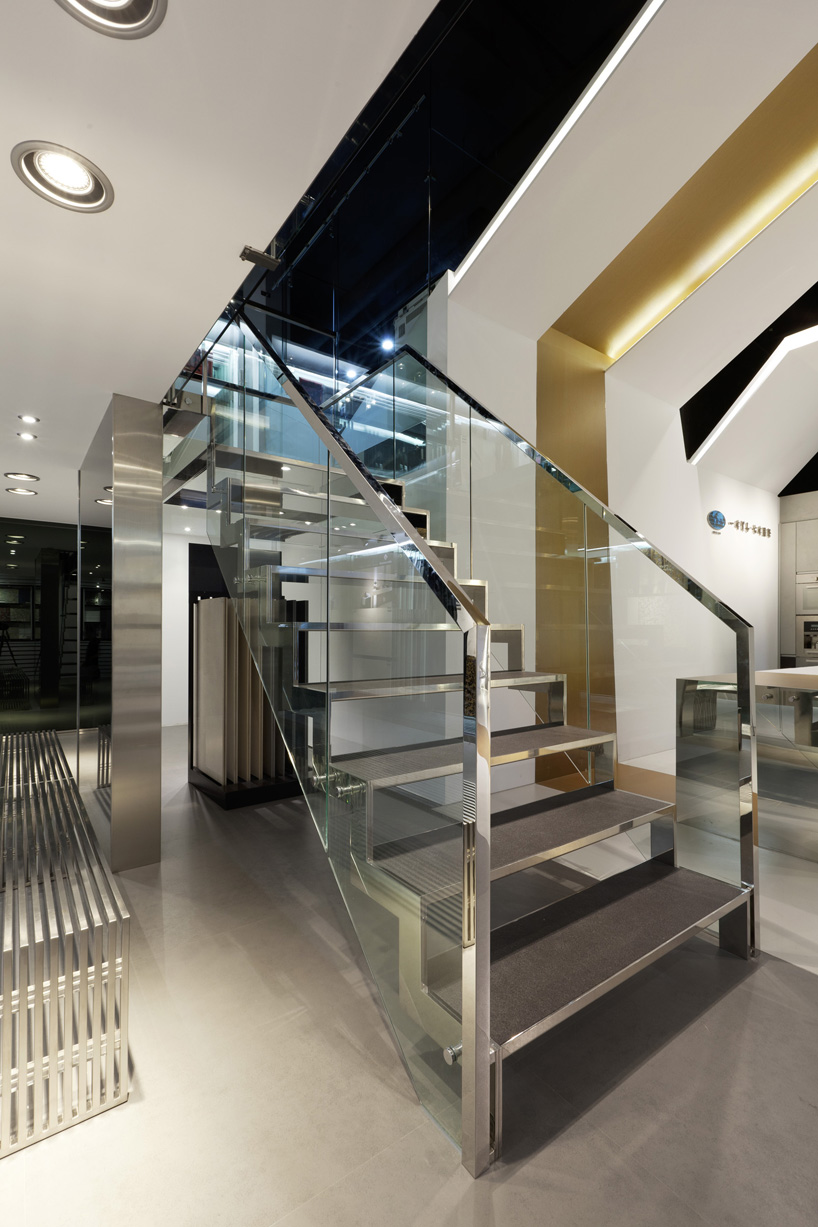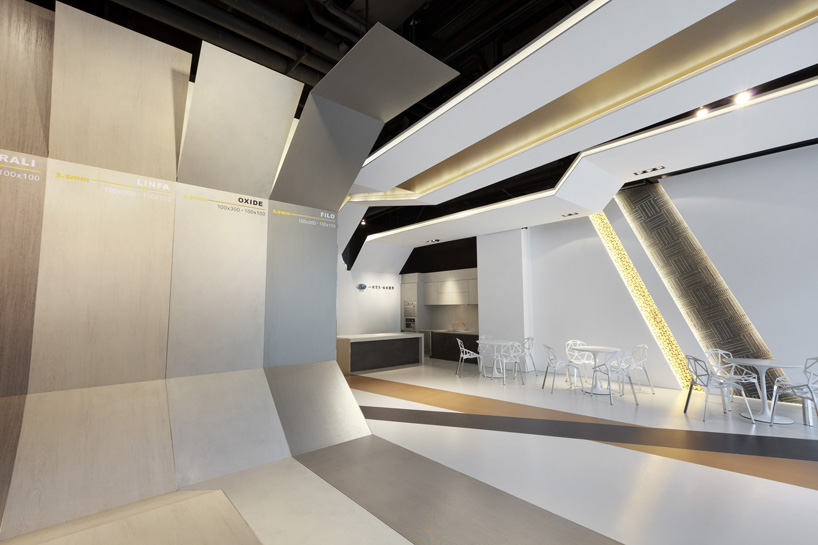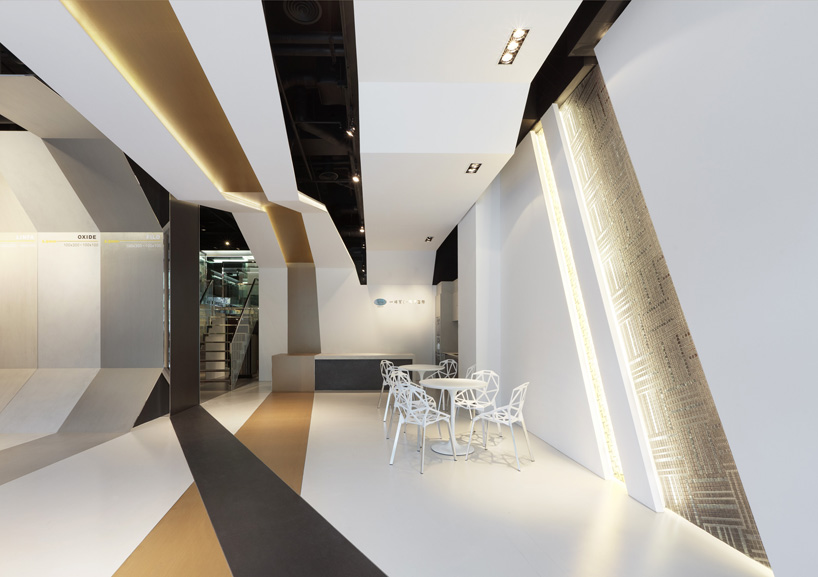
laminam by YEN-YING, LIN from taiwan
designer's own words:
The main purpose of the design is to display the quality of Laminar, the texture, and also the Imagination of the showroom space.
The showroom is located on eastern of Taipei City, near the technology park, Neihu District, and also the exclusive residential area. Therefore, we hope to express the FILO series in façade of this old-building in the first place. Let the old-building present the glory of shinning of the city. Of course, with our Laminar.
The concept of interior space is deviced from the old legend “Pandora’s box”. The entire space is like inside of a box, a container within all kinds of design elements. When we trying to open the box, many possibility came out. So we build two folding boards infont of the showroom ceiling, with two different angles and slopes. And under the floor, we also install two linear of FILO series, and it will extend all the way to the wall surface and the folding boards of the ceiling. By light irradiating, we put behind the board, the entrance of the showroom will be bright and fantastic. Next to the entrance, we decided to use 5 to 8 different kinds of FILO series to decorate the wall surface, after carefully selected, 8 kinds of colors and textures will be arrange in groups.
Backward of the showroom is the tile display area,we try to make all tiles floating in the space. Using the reflection of the mirror and the glass, all kinds of tails just looks like surrounding the viewer.
LAMINAM-1 LAMINAM-2
LAMINAM-2 LAMINAM-3
LAMINAM-3 LAMINAM-4
LAMINAM-4