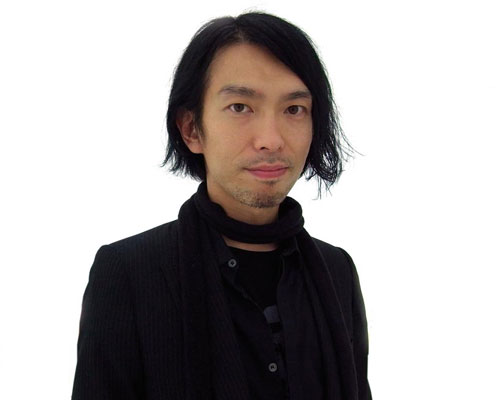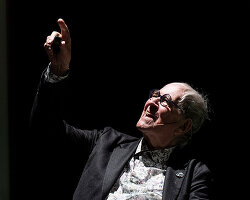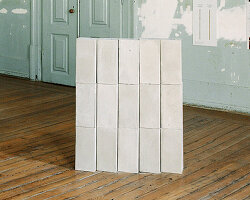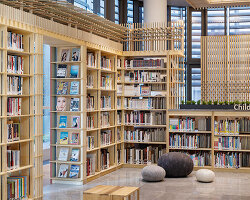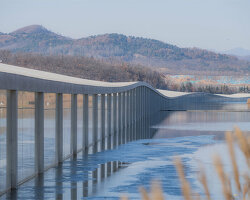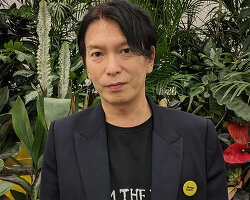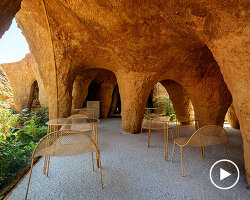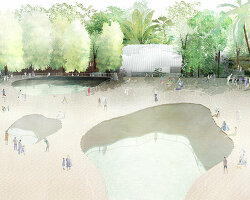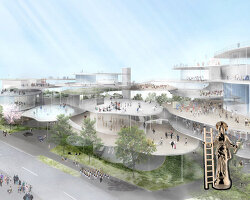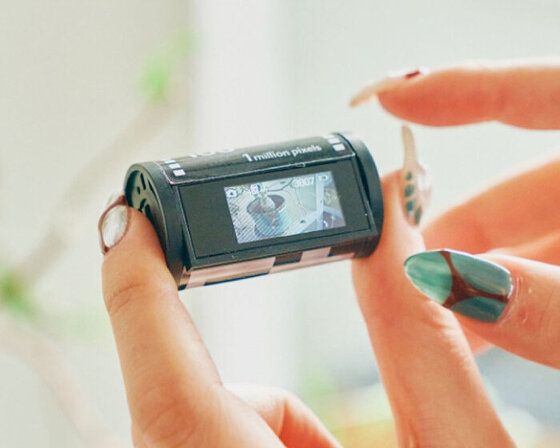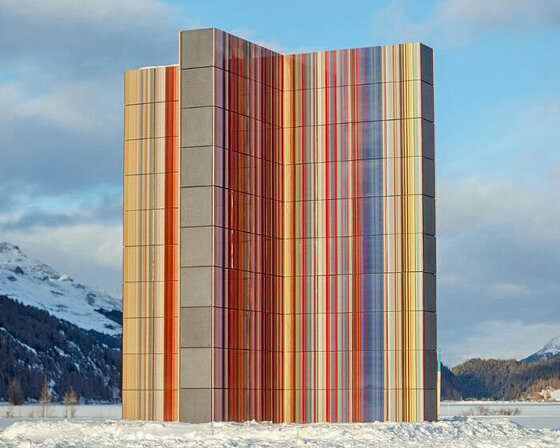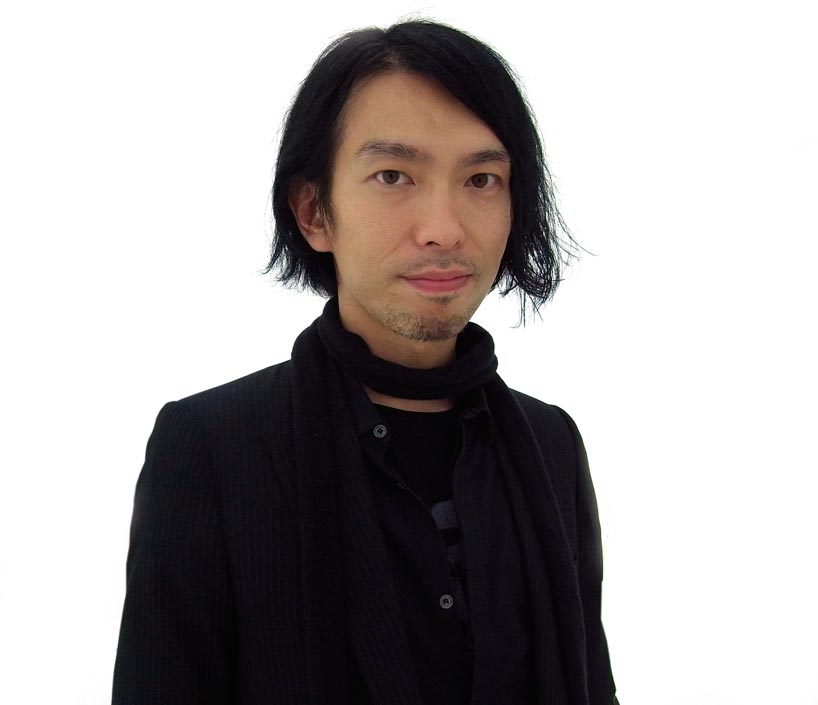
junya ishigami
portrait © designboom
designboom met with junya ishigami in kortrijk, belgium, on october 15, 2010.
designboom (DB): what is the best moment of the day?
junya ishigami (JI): just before going to sleep. I can finally relax from the day, have a peace of mind.
DB: what kind of music do you listen to at the moment?
JI: it depends on the time of day, but at the moment, I like radiohead.
DB: do you listen to the radio?
JI: no.
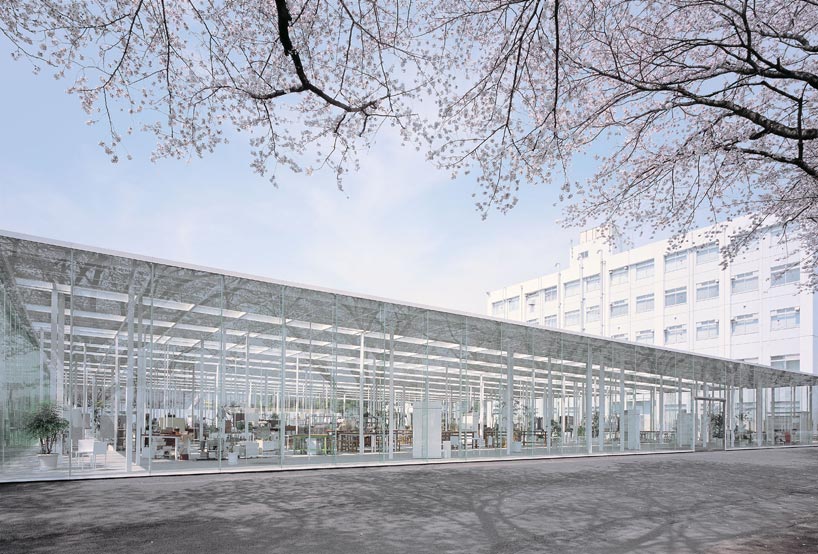
‘KAIT’ by junya ishigami + associates on the kanagawa institute of technology campus, tokyo
image © iwan baan
DB: what books do you have on your bedside table?
JI: I always have a different book. and it’s usually a collection of books that I choose from. they are all of different topics, from essays to novels.
DB: do you read design / architecture magazines?
JI: yes, from time to times. not all the time.
DB: where do you get news from?
JI: mostly the internet. I don’t like the television very much so I don’t really watch television either.
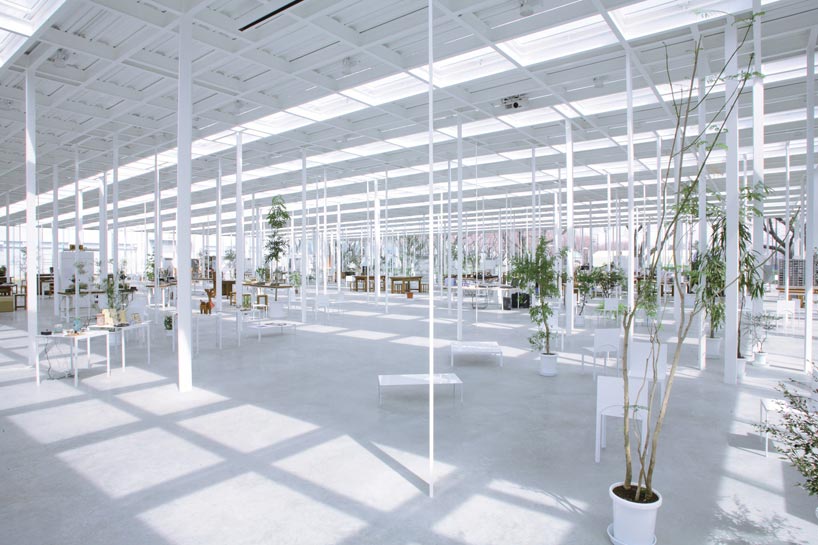
image © iwan baan
DB: I assume you notice how women dress. do you have any preferences?
JI: I prefer a natural way of dressing. of course, it needs to fit the person who wears the clothes.
DB: what kind of clothes do you avoid wearing?
JI: it depends on my state of mind, but there is nothing that I will never wear. there are no colors that I dislike so much that I cannot wear.
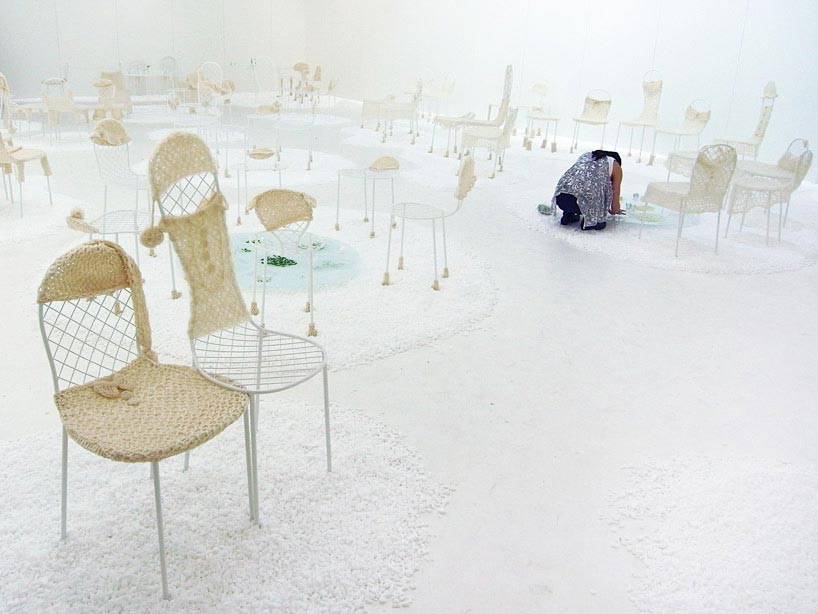
‘picnic’ installation at interieur 2010 kortrijk
image © designboom
DB: do you have any pets?
JI: yes. a greyish cat.
DB: as a child, did you want to become an architect?
JI: I wanted to be several things growing up and it all depended on the time. but they were always something to do with producing things, creating things. I sometimes wanted to be a designer, sometimes an engineer–anything that involved creating or producing.
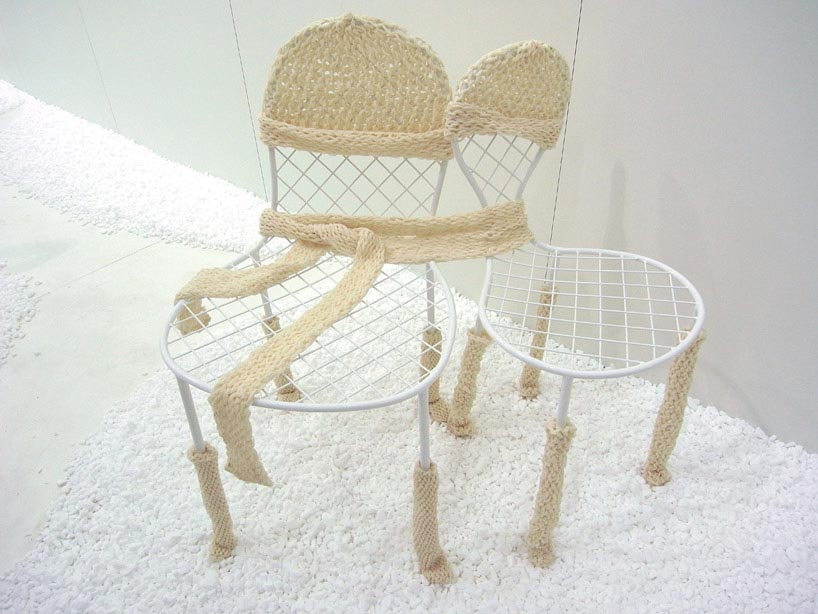
image © designboom
see more images of the project here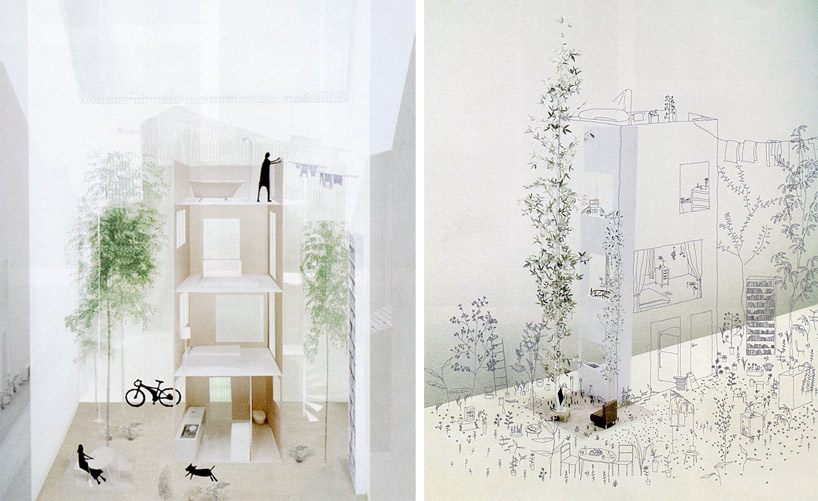
‘row’ house project, 2005
DB: where do you work on your projects?
JI: mostly in the office but I am now quite often on the move with international trips.
so sometimes I work on the plane or on a train.
DB: do you discuss your work with other architects and designers?
JI: sometimes. from time to time… I often dissect my work in small illustrations and small blocks of text, to examine it with great attention. how they could relate on paper as if they were equivalent. by doing so the defining lines of the respective projects are rendered ambiguous, and a vague, abstract image of the whole emerges. the act of of giving form to such an ambiguous whole might lead to new possibilities.
and then I write essays about it. or books.
DB: describe your style like a good friend of yours would.
JI: this is not really style, but they would tell me to work harder (laughs). people think my designs look like art, or products, but it is architecture I want to make. if they saw my works after they were completed, they would probably talk about transparency and lightness and other things that I like to create. all my projects are made from an architectural point of view. but if I were talking with some of my good friends, they would probably not mention those things because they know that that is what I work with. it would be more about the basics and the fundamentals of creating new things, and how to create new things, new challenges. changing scales means changing the atmosphere – scale and proportion can make a space. so for the general public, it would probably be, yeah, words like transparency and nature, but with my good friends, it would be one step before that — on how to create new things.
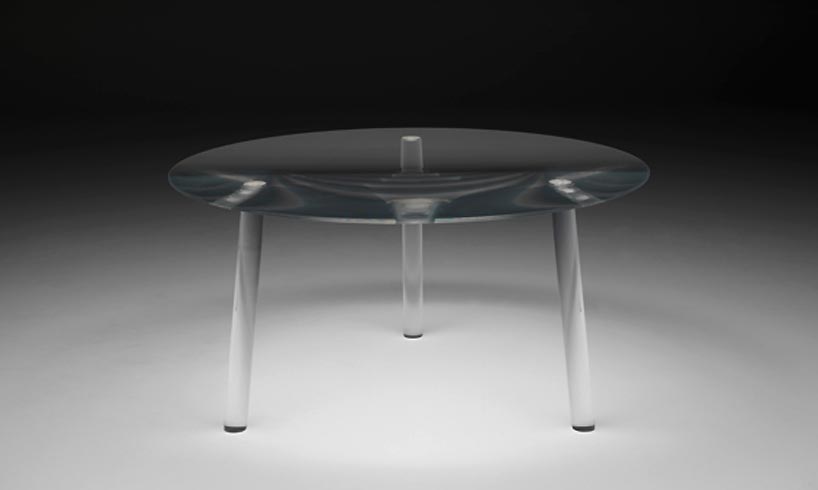
‘drop table’ (2010)
image courtesy junya ishigami + associates
DB: scale? transparency?
JI: while product designers can easily experiment on a 1:1 scale, architects work on a much abstract level and imaginary scale. as an architect with scale models I expand or reduce the actual scale and can be much more flexible than a product designer. making new borders in architecture can sometimes mean ‘transparent’ but also very thick, very dense, invisible walls of air. that is when the surrounding creates its own space. that was usually stays invisible is also an interesting perception of space. that is what I tried to do in the ‘chateau la coste’ installation at the venice biennale 2010. or another distortion in perception was shown in kortrijk in the ‘picnic’ installation at interieur 2010. serially produced products form a society… get alive. a more comfortable environment is needed.
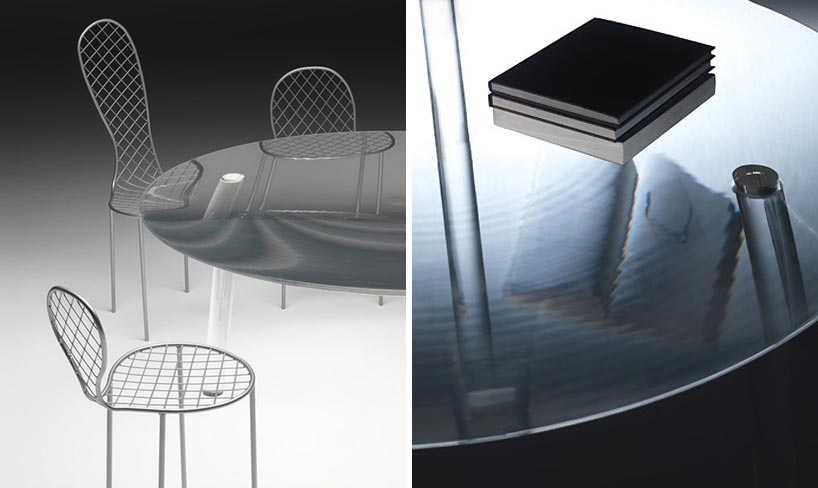
‘family chairs’ around ‘drop table’
images courtesy junya ishigami + associates
see more images of the projects here
DB: there is a certain defining scale that makes a structure a building, an architecture.
JI: yes, and this I suspect, is considerably reducing the potential of architecture. how can the potential of architecture be expanded? seamless gradations can be found among the various scales that space have. for instance, we can detect extremely delicate gradations within nature- infinite worlds of bugs and other small creatures, plants… but in architecture there is very little of this kind of seamless gradation. there is some gradation, such as in moving down the levels from city to building, then to furniture and other products coming into that building. how general this grouping is, in contrast to the gradations seen in the woods or forests. what for instance, can fit between skyscraper and high-rise building to bridge that difference? a structure architecture could be made much more permissive by laying down an infinite gradation of scales and creating a most ambiguous, indefinite gathering of spaces that emerge both as part and entire form of that gradation.
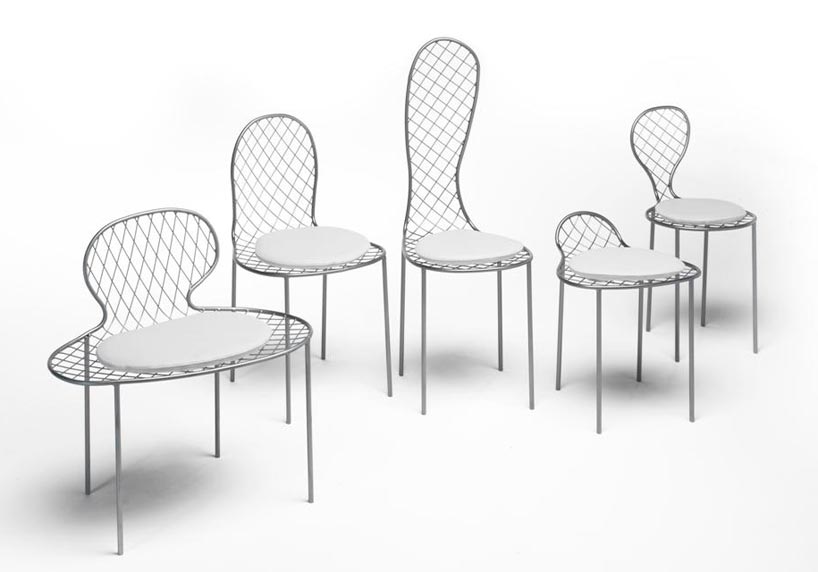
‘family chairs’ by junya ishigami
image courtesy junya ishigami + associates
to see more images of the project, click here
DB: describe an evolution in your work from your first projects to now.
JI: there hasn’t been much of a big evolution. I am more and more exploring the atmospheric qualities of
transparency and trying to push the boundaries of architecture, in a well-scaled space. this has been at
the back of my mind.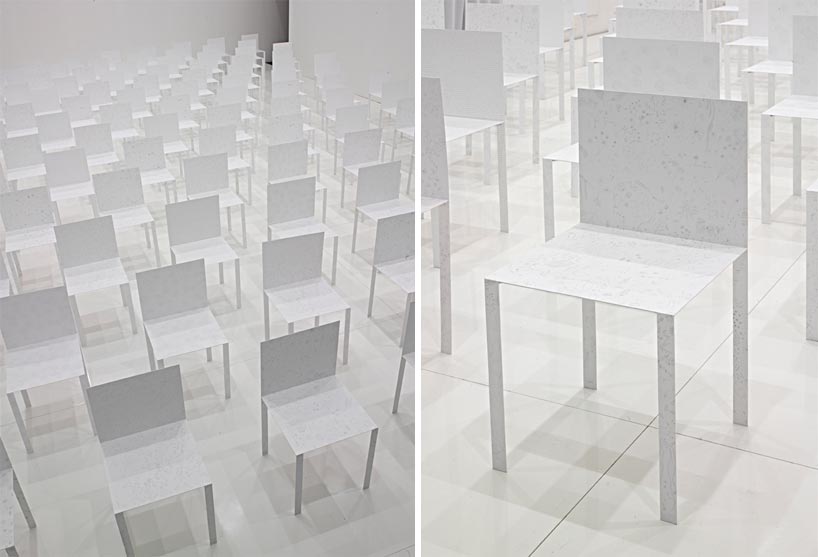
paper chair installation by junya ishigami at ‘neoreal – the design world created by canon’ during milan design week 2008
click here for more images of the installation.
DB: what project has given you the most satisfaction?
JI: there is not one because they all satisfy me on the same level. every project, when it is done,
gives me the feeling that I have tried to do my best for that specific work… there is also the feeling
that they are not completely finished yet, so I still consider them to be works in progress.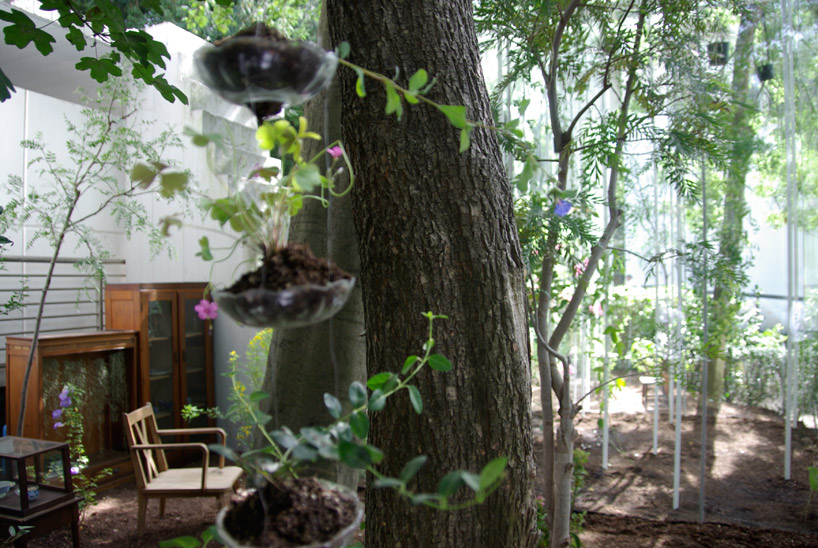
junya ishigami’s japanese pavilion at the 2008 international architecture biennale in venice, italy
images © designboom
DB: what is your ideal project?
JI: so far, I have done relatively small projects so something like a skyscraper. I would actually like to create an ultra skyscraper. nobody has done this before. it requires architecture to be reinvented and engineering to be thought of again. I believe that we are currently on the frontier of new architecture.
I like the idea of new challenges, and rethinking architecture for these new challenges.
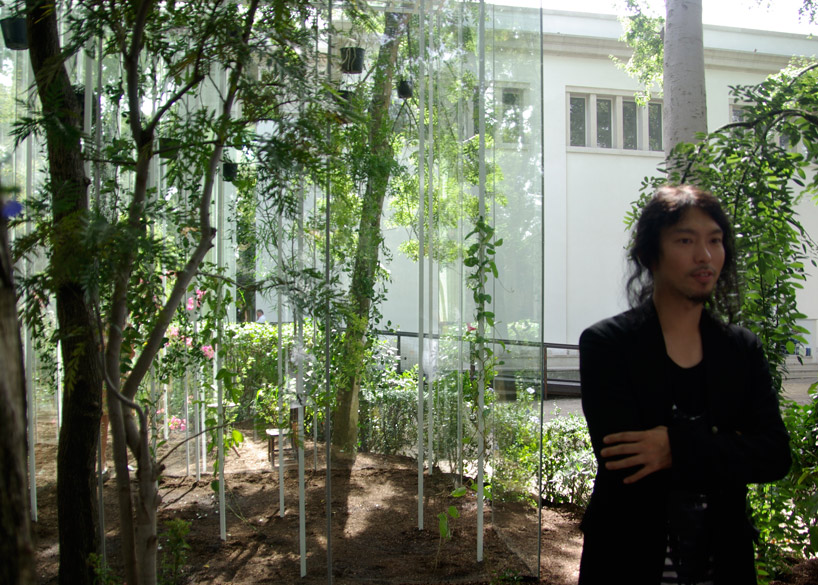
junya ishigami’s japanese pavilion at the 2008 international architecture biennale in venice, italy
images © designboom
for more images of the project, click here
DB: there are many trees in your models.
JI: I would like to regard plant life not just as a landscape element but as an element equivalent to buildings in the formation of space.
DB: is there any designer or architect from the past that you appreciate a lot?
JI: mies van der rohe and corbusier. also because they were frontiers in their time, pioneers in creating new architecture.
DB: and those still working / contemporary?
JI: it’s hard to pick out one because if I do, it could mean that he has created a good building but it may not be considered good in the past or the future. maybe it’s better to pick one who has already died (laughs).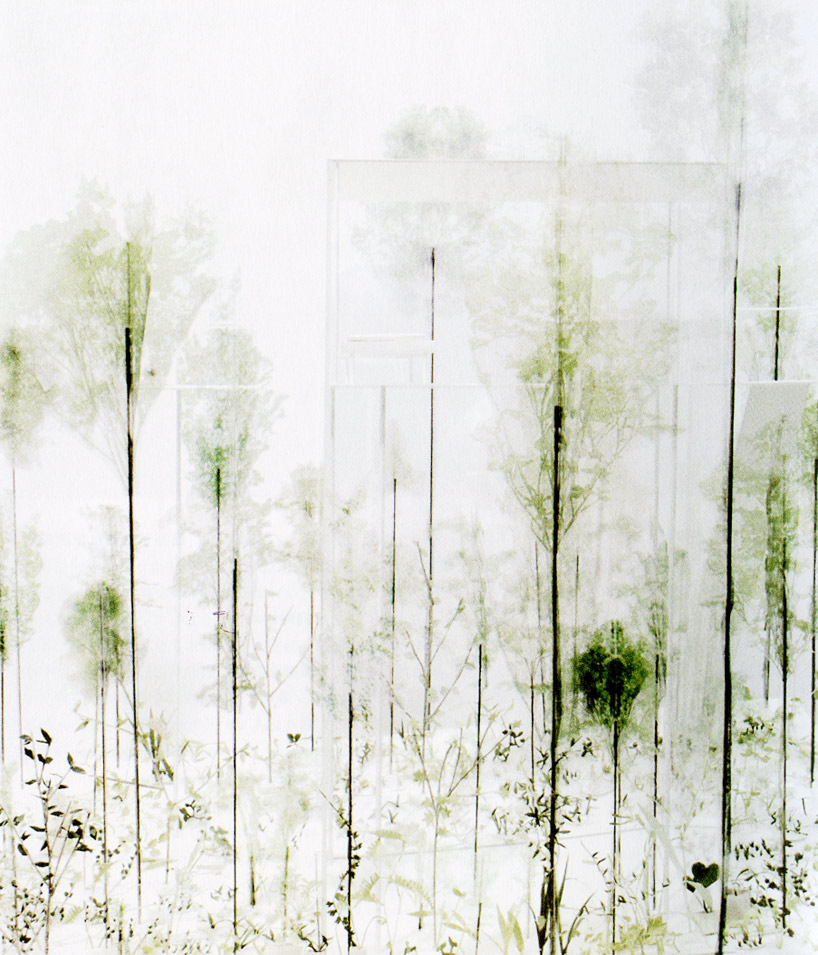
model research of the ultimate transparency, the boundary line between existence and non-existence
DB: what advice would you give to the young?
JI: I would encourage them to create things in a free way. this means without depending on past knowledge or past creations. try to create new values within architecture and design. challenge current values and come up with new ones.
DB: do you teach?
JI: yes.
DB: what are you afraid of regarding the future?
JI: I am not specifically afraid of anything in the future. of course, the future is uncertain, so you don’t know what could happen. but rather than being afraid, I see it as a new possibility, a new opportunity to create new things and to look for new solutions.
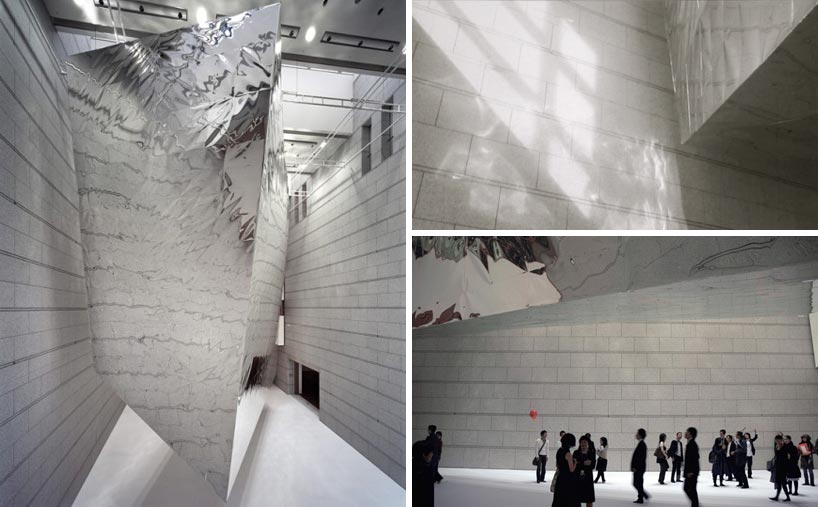
‘balloon’ (2007) at the museum of contemporary art in tokyo
images courtesy junya ishigami + associates

—
junya ishigami
junya ishigami was born in 1974 and graduated as architect.
he has worked with kazuyo sejima and ryue nishizawa of widely recognized firm SANAA before setting up his own tokyo-based atelier, junya.ishigami+associates, in 2004. since then, ishigami has worked on a number of installations and designs that have been exhibited on an international platform such as the venice architecture biennale in 2008, where he created a garden installation in the japanese pavilion space, and the same event in 2010, where he exhibited the ‘chateau la coste’ installation – a project that won him the golden lion award.
