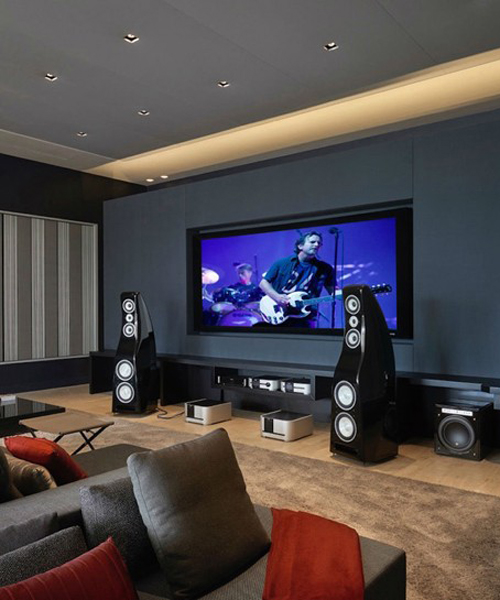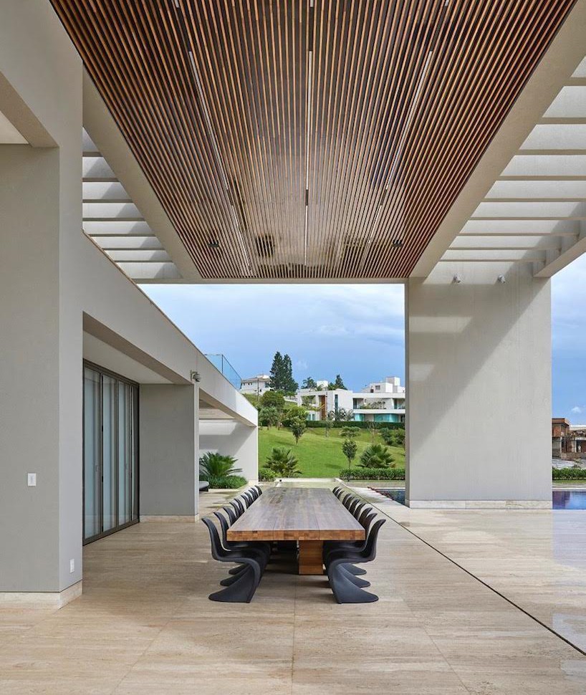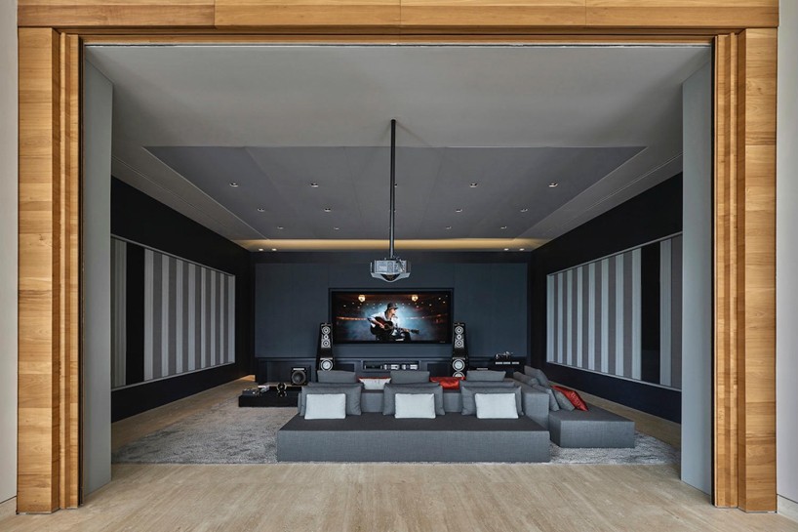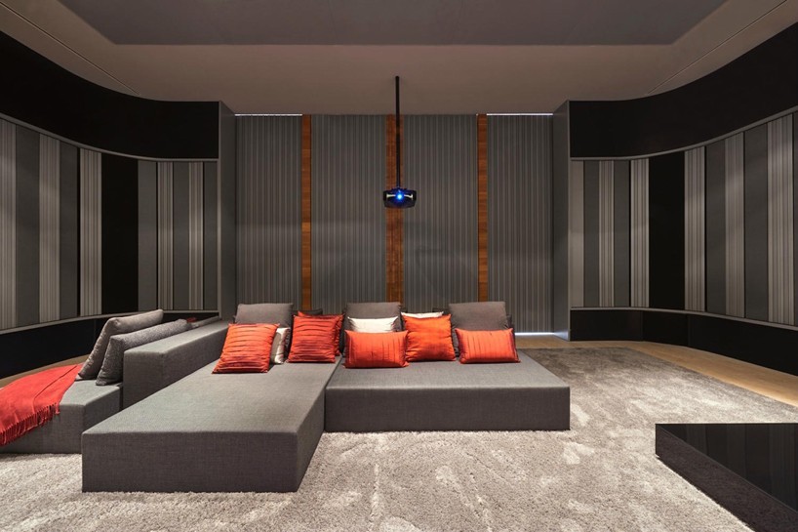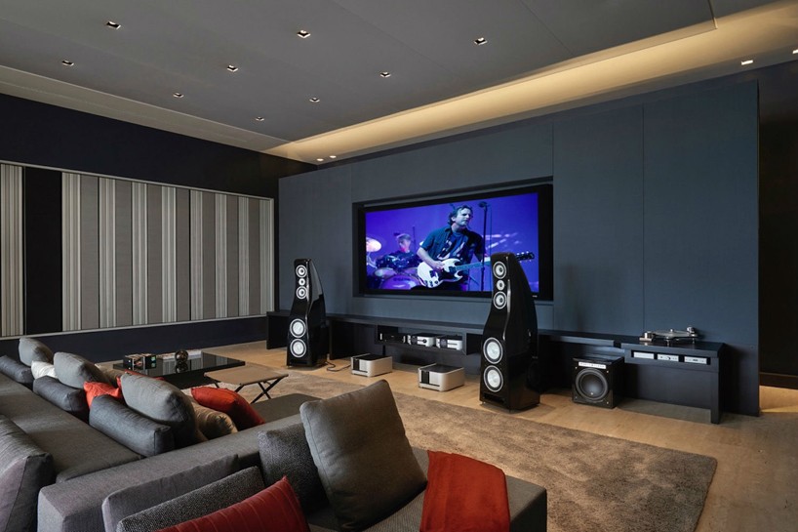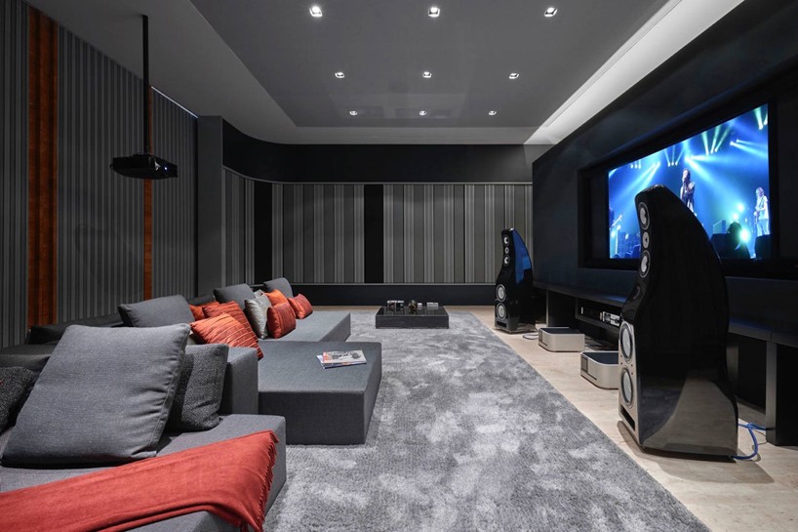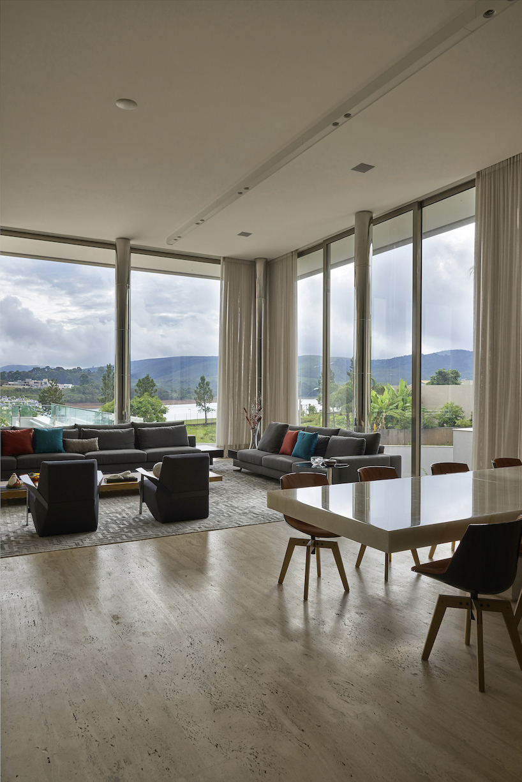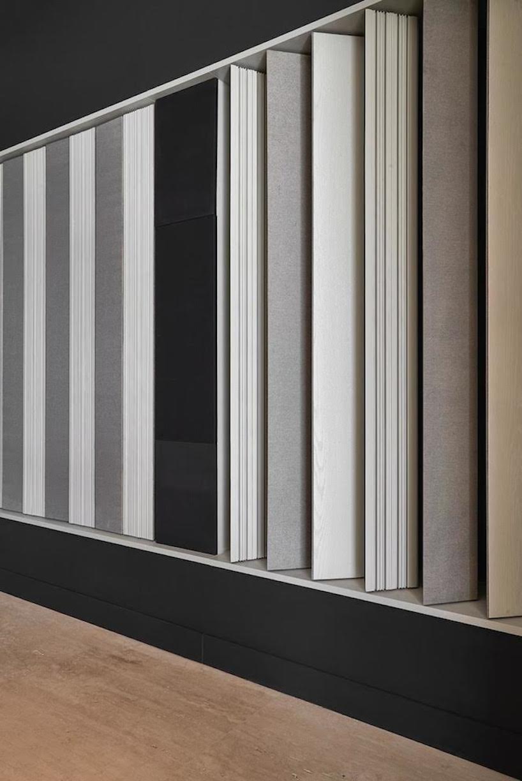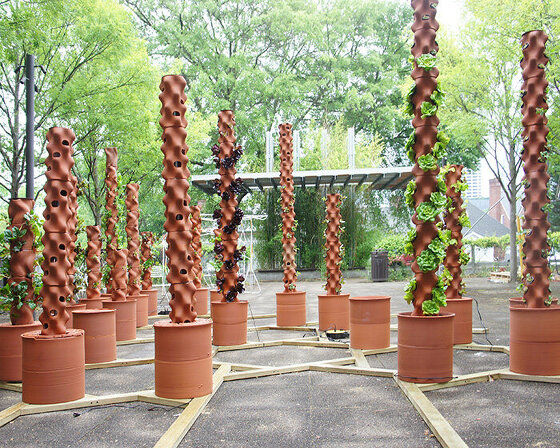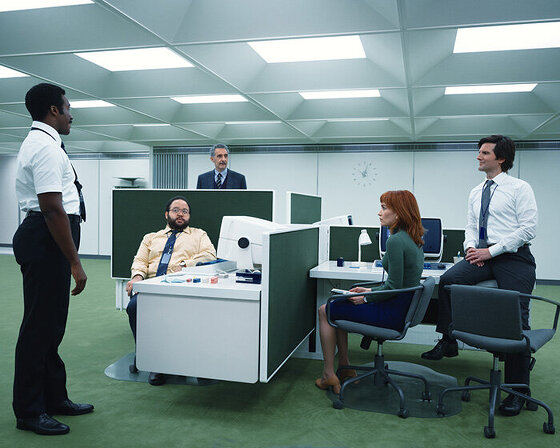KEEP UP WITH OUR DAILY AND WEEKLY NEWSLETTERS
discover our guide to milan design week 2025, the week in the calendar where the design world converges on the italian city.
connections: 6
designed to address climate change, soil degradation, and water scarcity, the system saves up space with a vertical setup.
connections: +1100
from the sterile corridors of the severed floor to the curated domestic spaces outside its walls, every element serves a purpose.
reinterpreting cartographic traditions, the pages depict an imagined journey along switzerland’s waterways, from the alpine peaks down to the valleys.
connections: 58
