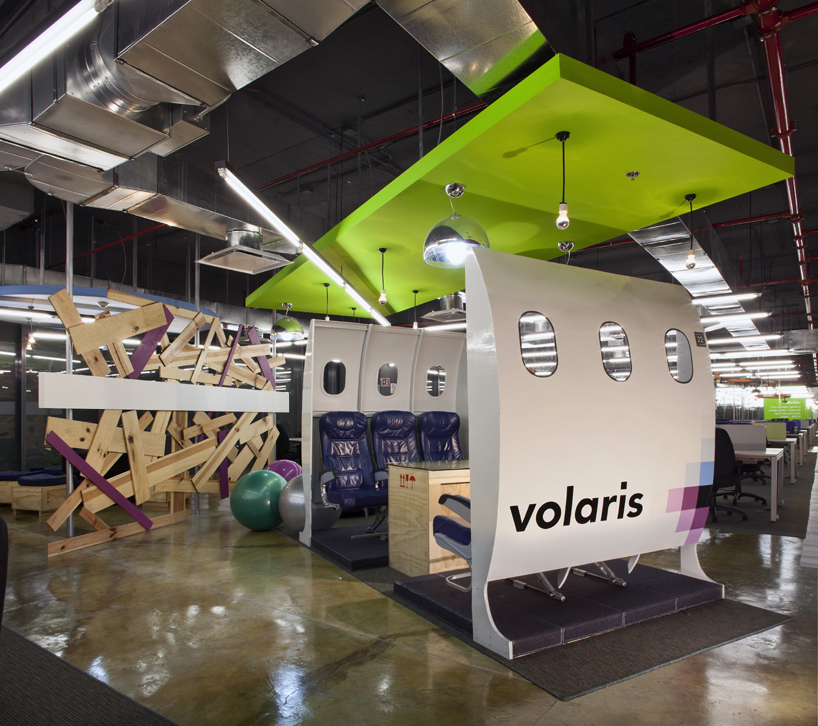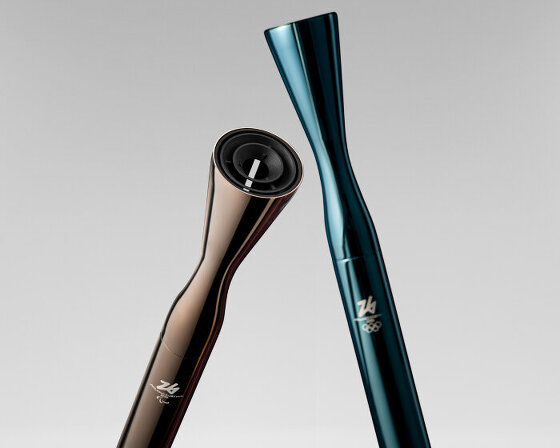volaris headquarters interior by SPACE architecture
international architecture and design firm SPACE has been chosen by volaris to develop and plan the new corporate offices located in the santa fe. the high-performance but low cost office manifests the brand’s values, redefining and becoming an extension of the Volaris flying experience. unfolding on two floors, the project creates informal meeting areas and spaces for holding meetings in a casual and more dynamic manner. these spaces implement waste components from the aeronautical industry, airplane wheels, seats, parts of the carcasses of some planes. the plan encourages and promotes open-space collaboration, as the employees do not have assigned work areas. additionally, the ceilings aredecorated with one of the largest-scale plane collections in latin america, adding to the already engaging work environment.
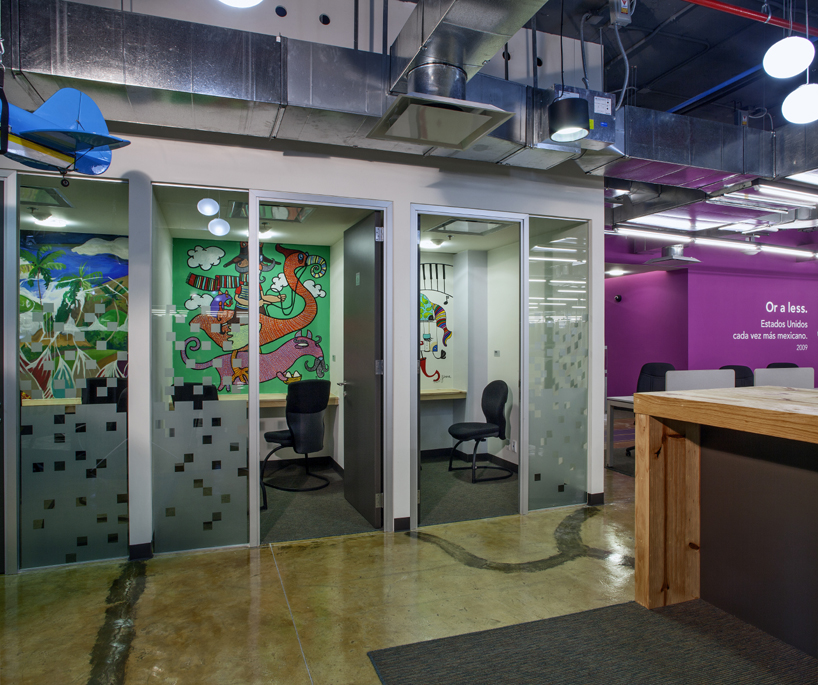 meeting direction room
meeting direction room
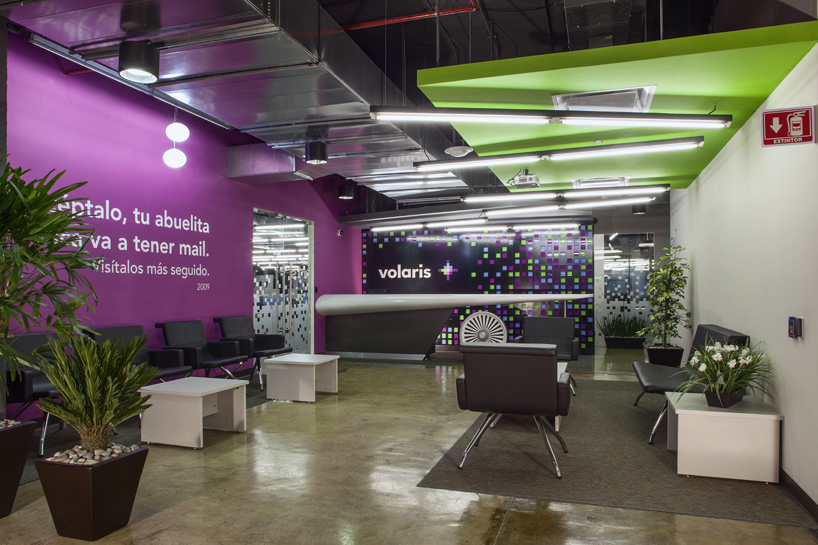 reception
reception
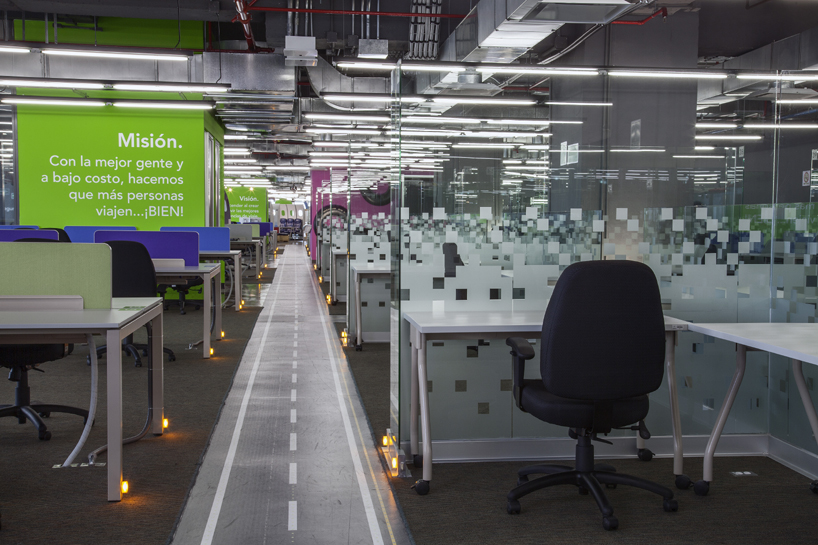 main corridor
main corridor
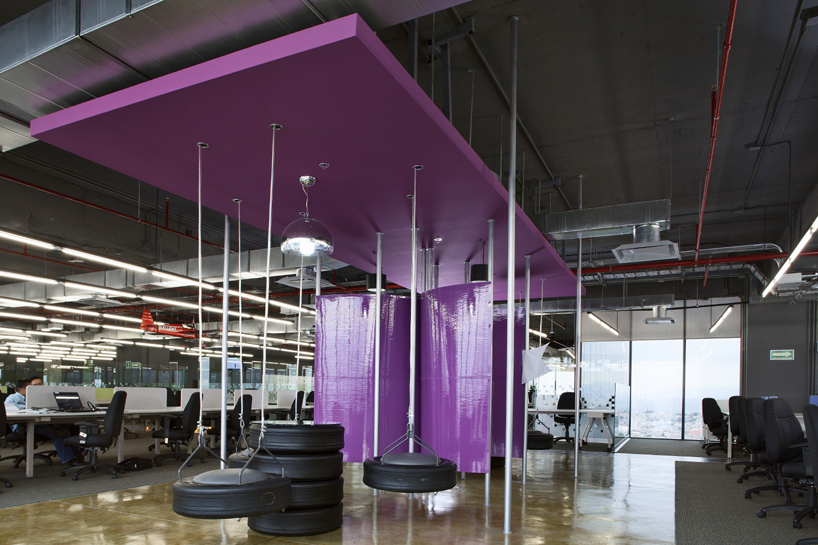 casual collision
casual collision
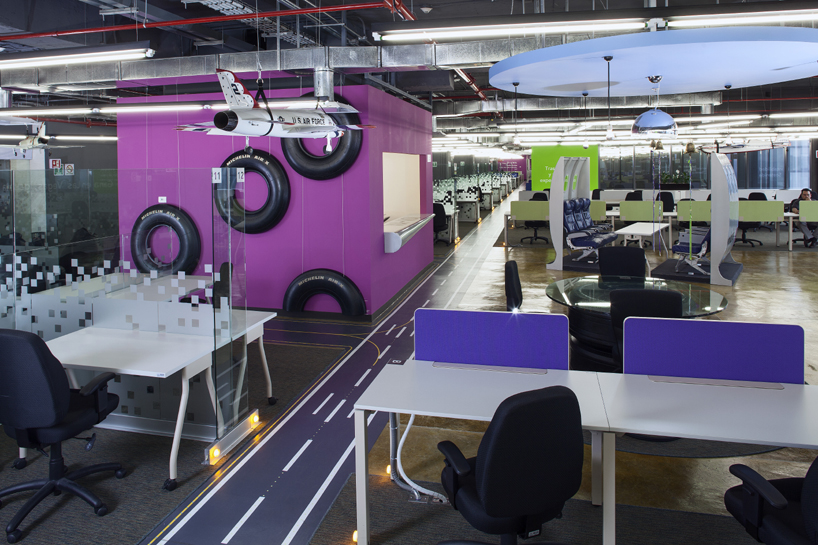 open area
open area
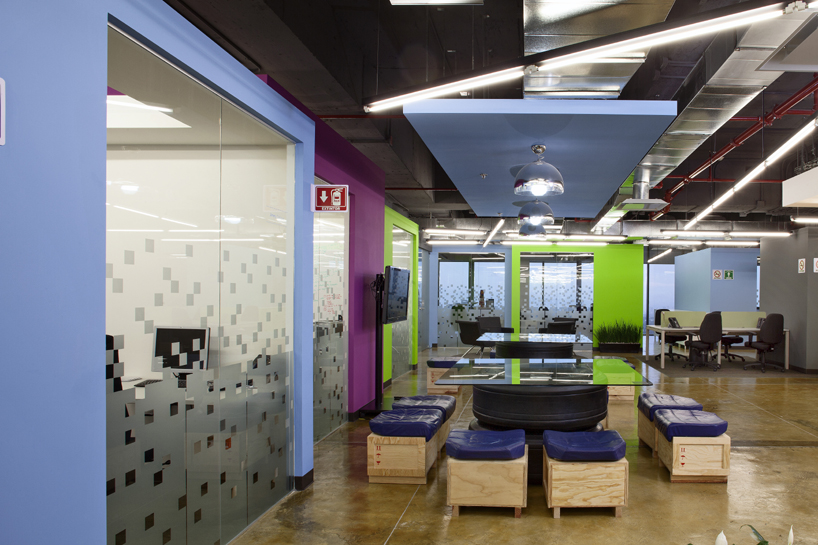
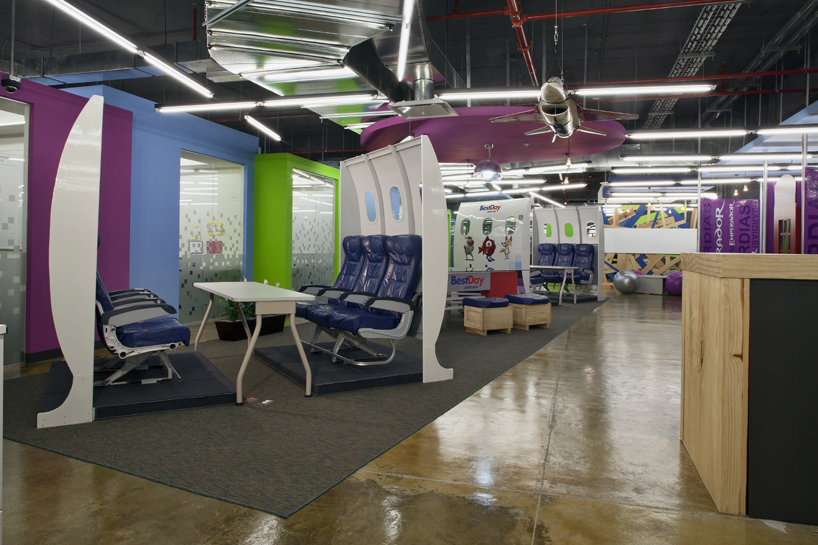 open area
open area
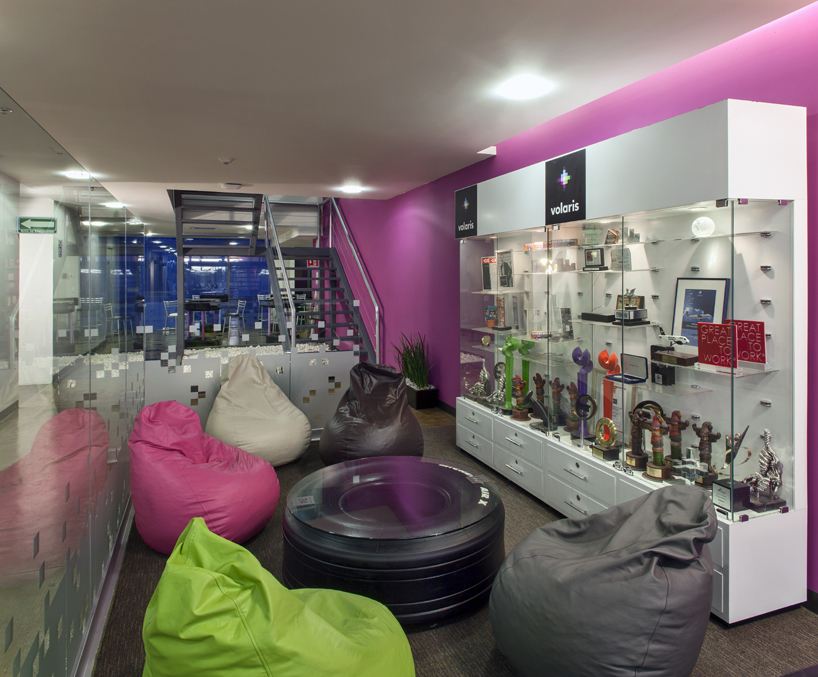 showroom
showroom
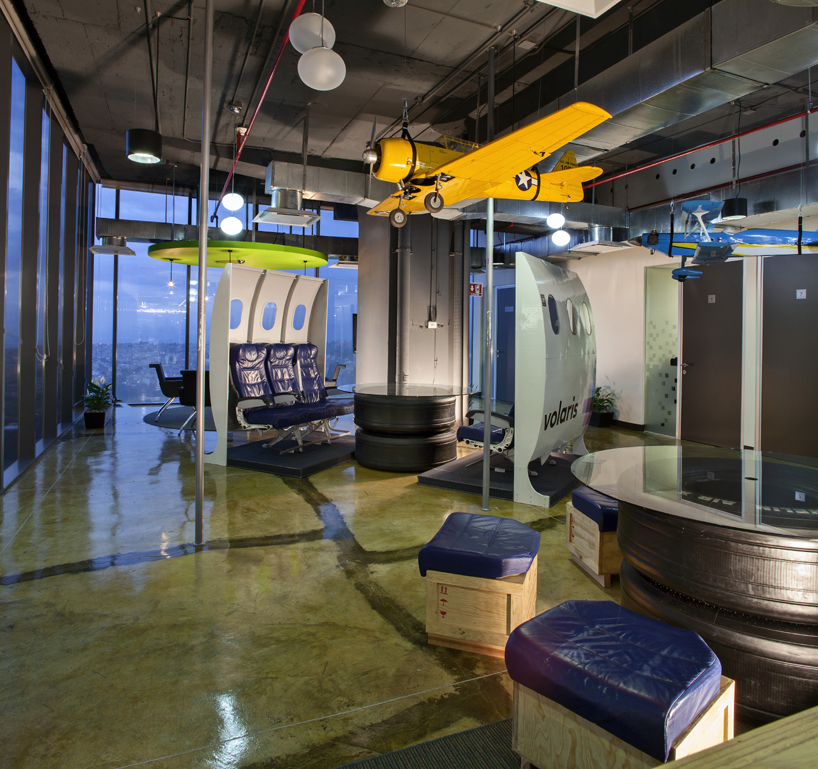 casual collision
casual collision
designboom has received this project from our ‘DIY submissions‘ feature, where we welcome our readers to submit their own work for publication. see more project submissions from our readers here.
