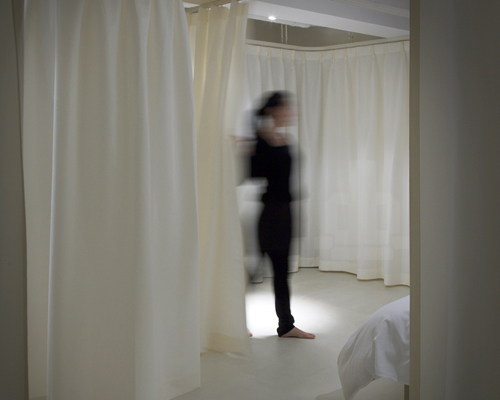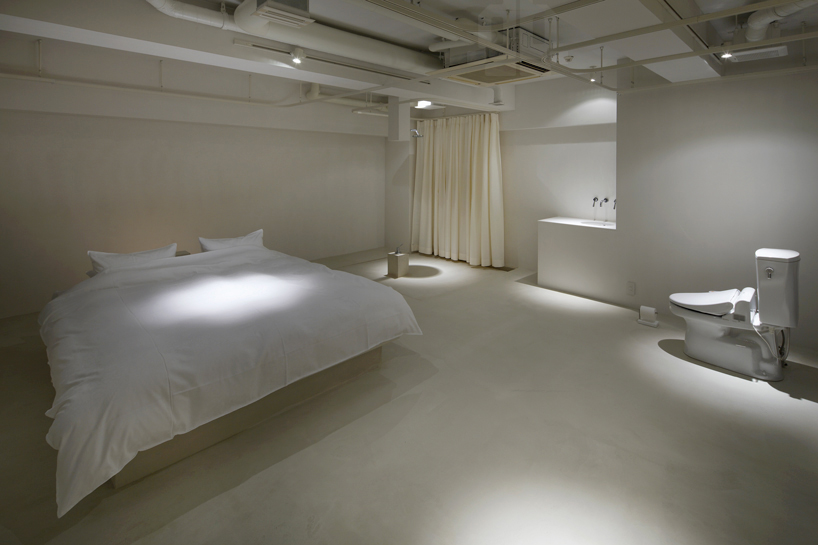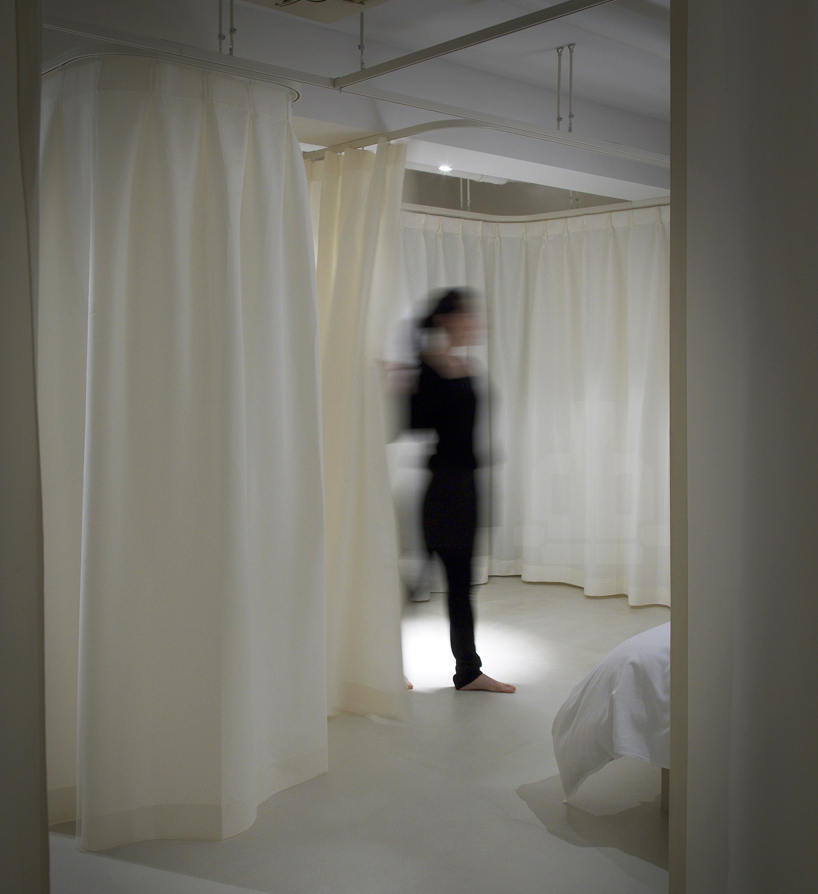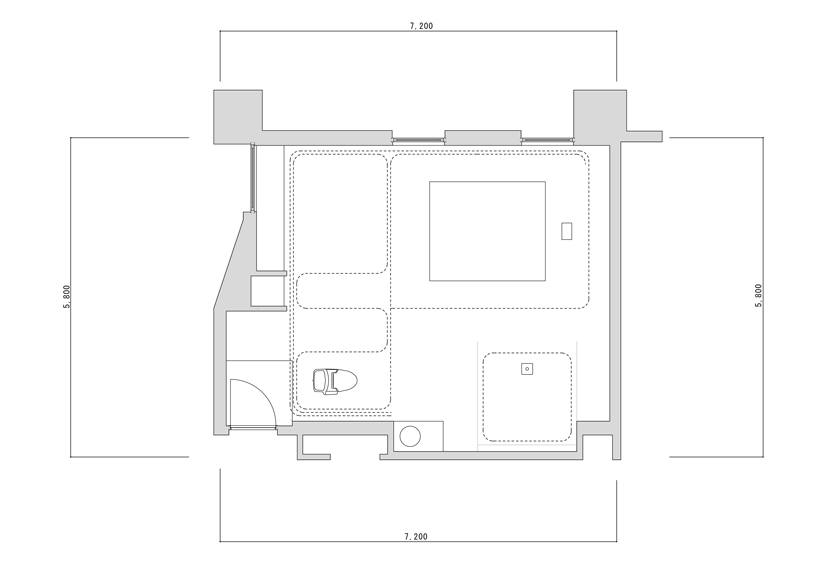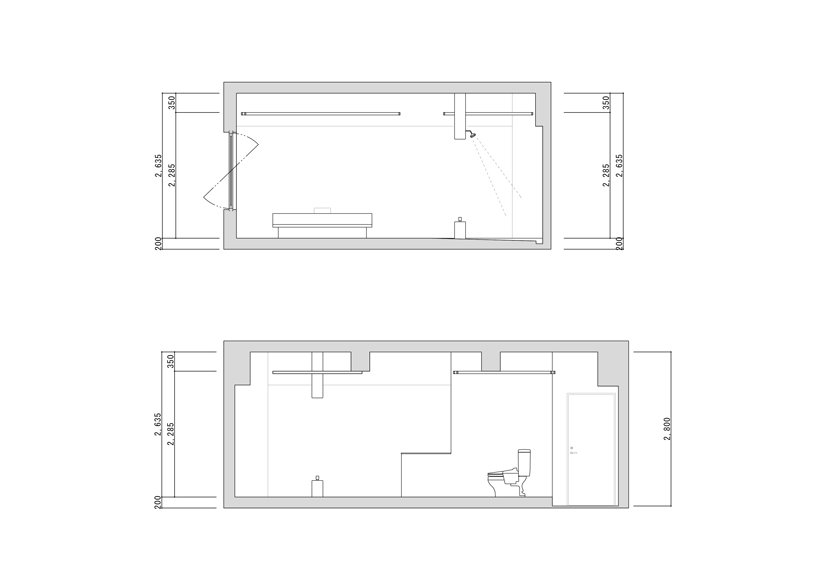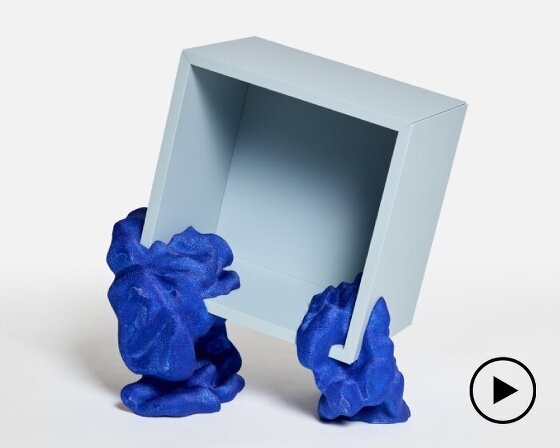KEEP UP WITH OUR DAILY AND WEEKLY NEWSLETTERS
happening this week! pedrali returns to orgatec 2024 in cologne, presenting versatile and flexible furnishing solutions designed for modern workplaces.
PRODUCT LIBRARY
by upcycling mass-produced furniture, YET architecture and BDM architects blurs the lines between standardization and personalization.
yamaha design laboratory's concept project upcycles rare woods originally intended for marimba tone bars and pianos.
find out more about this year's maison&objet, as well as the must-see exhibitions, and cultural events in the run-up to paris design week 2024.
connections: 9
discover the magic behind ressence’s TYPE 3 BB2 watch - a mechanical marvel that looks like it is powered by LEDs but is purely crafted with hundreds of intricate pieces.
connections: +390
