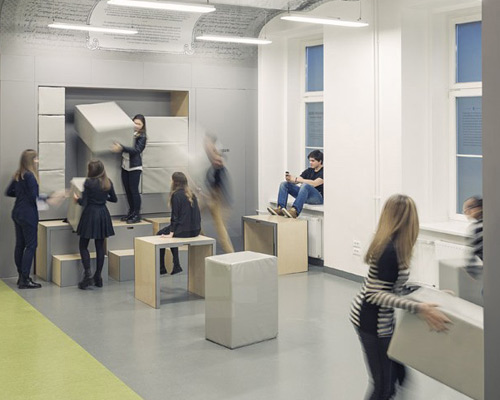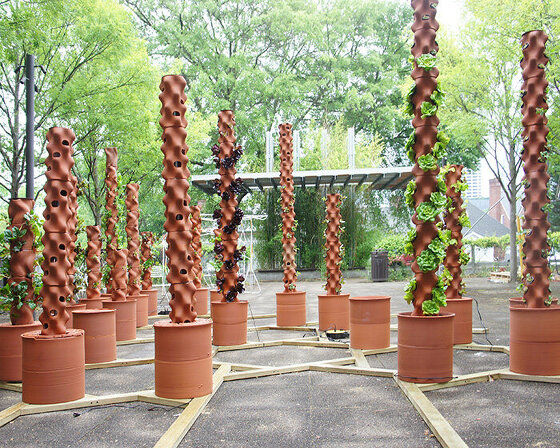svet vmes architects creates customizable loggia for students
all images © matevž paternoster
in classical architectural language, the loggia represents an open area for people to come together, socially interact, and relax. however, the urban areas of modern times have condensed public spaces to a fraction of what they once were. for lack of an outside space, people instead retreat indoors, finding their own nooks and crannies wherever available. it works, but a tucked away corner is doubtfully the space must conducive to social gatherings.

the loggia offers several flexible furniture arrangements
ledina grammar school in ljubljana, slovenia is located on one of the city’s busiest streets. its main entrance has no public space, leaving students in lack of an out-of-class area to socialize. inside the school, close to the entrance, is a constantly bustling semi-public foyer. functioning as the main meeting point of students and visitors, as well as being the school’s first impression–it was the perfect location for improvement.

empty loggia
svet vmes architects, began the loggia project by conceptualizing it as a programmatic framework. once inserted into the pre-existing structure, it would harness the buzz already happening in the space, further cementing it as a comfortable, socially-geared point. two thick walls were created on either side of the room. hidden inside the walls, are 44 movable items that can variate the area infinitely. elements include 12 tribunes, six tables, and 26 multi-purpose soft pieces. when everything is put away, the loggia is completely empty, suitable for large meetings or school exhibitions. above the room, a ceiling-wallpaper displays historical and educational content explaining the school’s rich history and noteworthy faculty who have taught there.
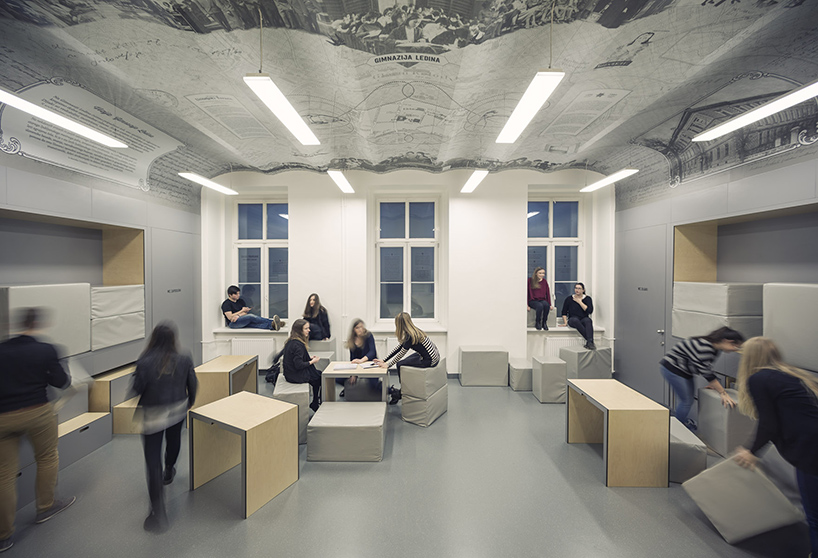
each student chooses and creates their own space
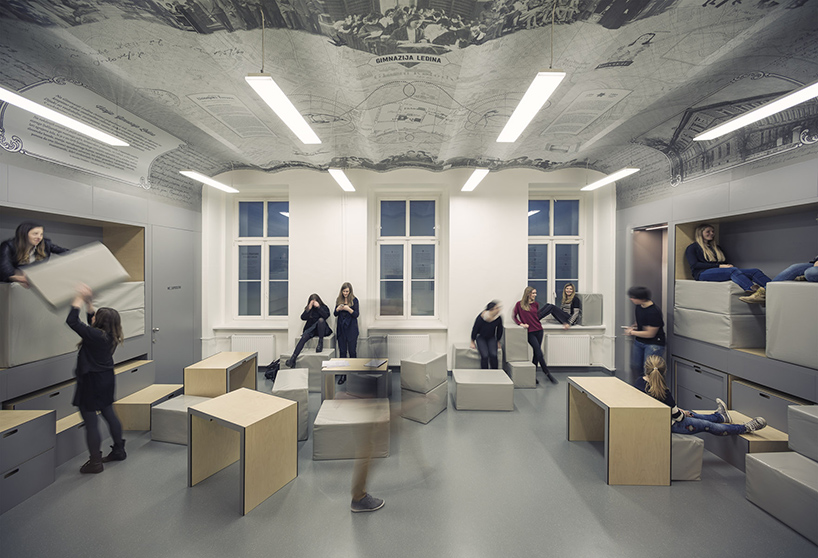
flexible furniture compositions for each individual

loggia and pre-existing corridor
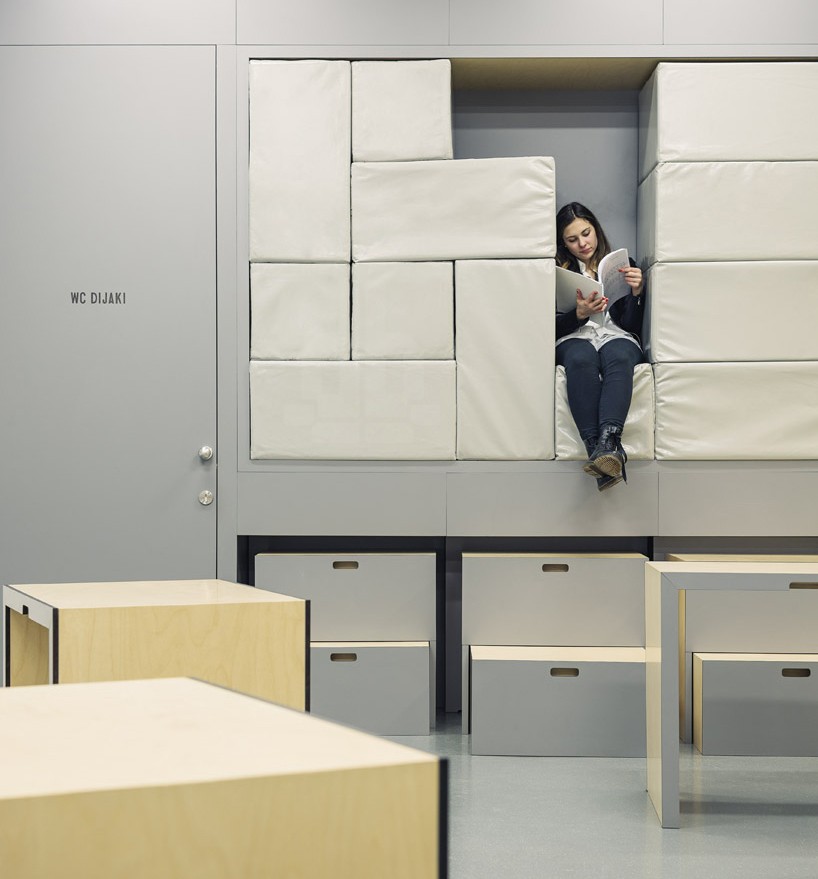
sitting niche
project info:
interior design: svet vmes architects: jure hrovat, ana kosi, ana krec, ziga roser
ceiling wallpaper/graphic design: hana domijan
ceiling wallpaper printing: neoprint d.o.o.
padding: T-textil s.p.
contractor: mizarstvo jamnik s.p.
photographer: matevž paternoster
client: ledina grammar school
location: ljubljana, slovenia
completion: september 2014
designboom has received this project through its ‘DIY submissions’ feature, which welcomes readers to submit their own work for publication. see more designboom readers submissions here.
