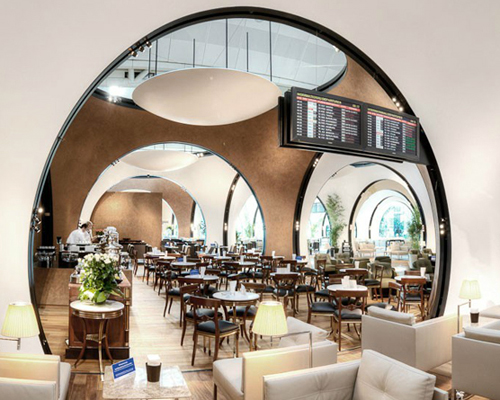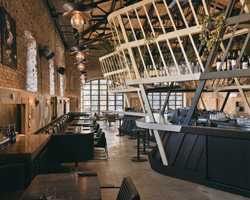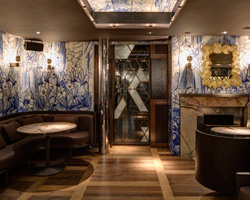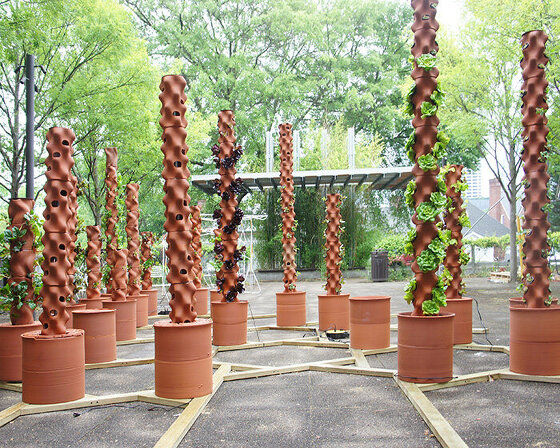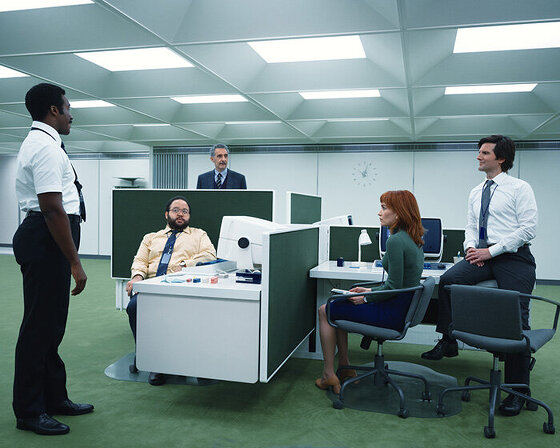‘CIP lounge at at atatürk airport’ by autoban all photographs by bülent özgören
the turkish airlines CIP lounge at atatürk airport in istanbul is spread over an expansive 3000m2, serving approximately 2000 passengers each day. located within the international departures hall, interior design has been conceived by autoban and is comprised of a structural feature which acts as a secondary shell within the main core of the space. referencing the traditional arcade system, the plain domed white archways divide the space while at the same time maintaining open views to other areas which include resting rooms, library, movie theatre, restaurant, tea garden, the overall spatial organization giving guests the sense of discovery as they move through the various programs. accenting the white backdrop are black channels located at the merging points of the modules which have been developed to wire the mechanical and electrical systems throughout while also offering visual balance.
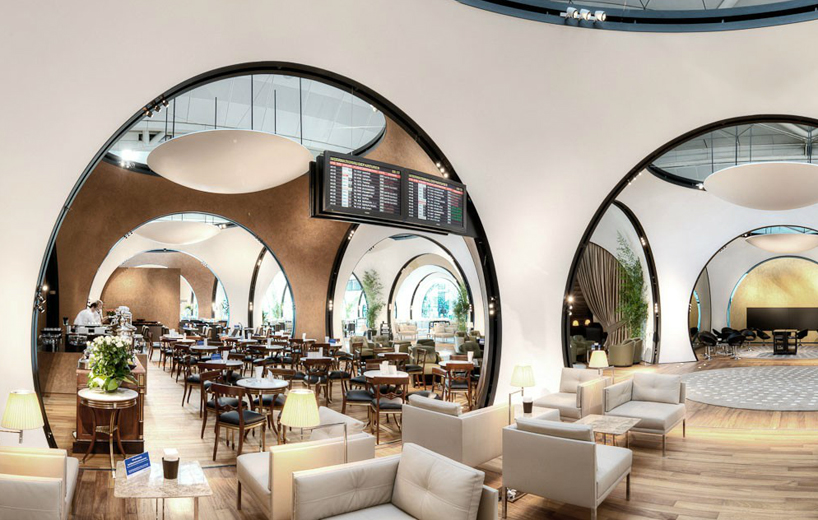 the contemporary space draws its design from the traditional arcade system
the contemporary space draws its design from the traditional arcade system
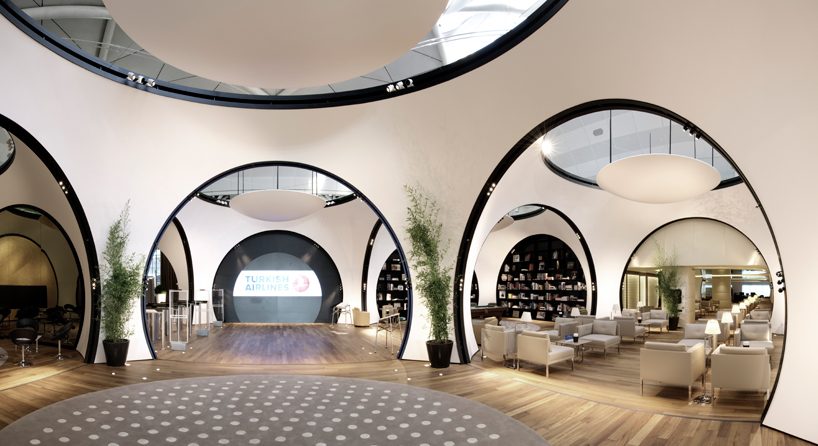 the mesh secondary shell breaks up the space while still offering open views into the rest of the lounge
the mesh secondary shell breaks up the space while still offering open views into the rest of the lounge
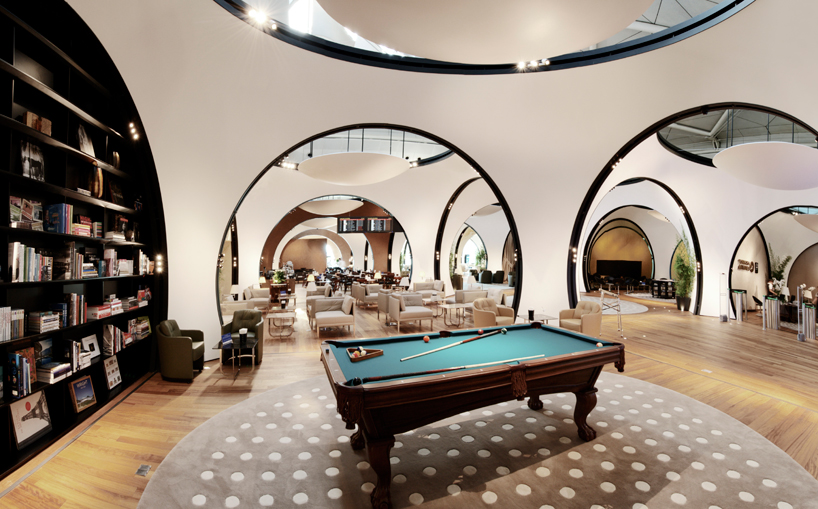
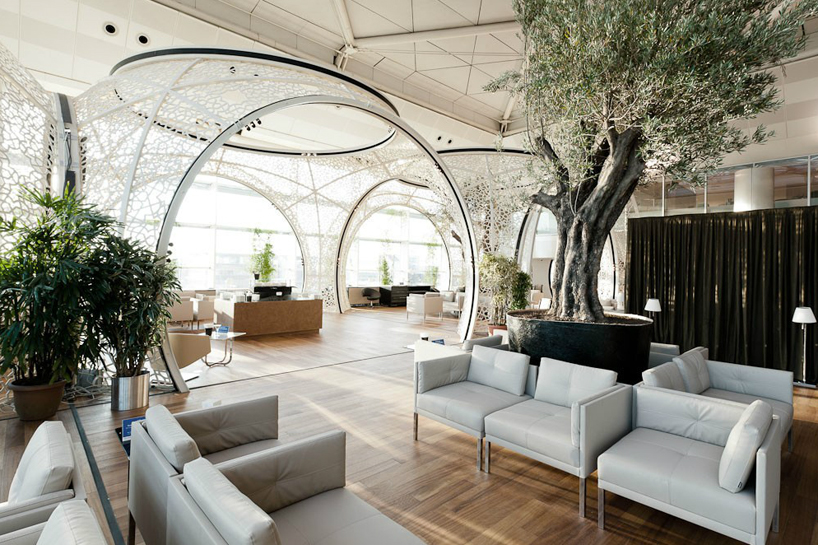 rest areas
rest areas
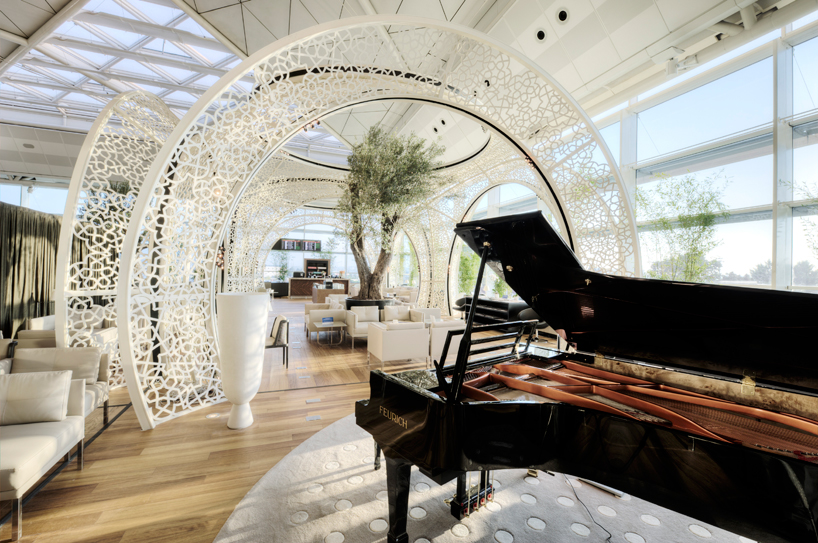
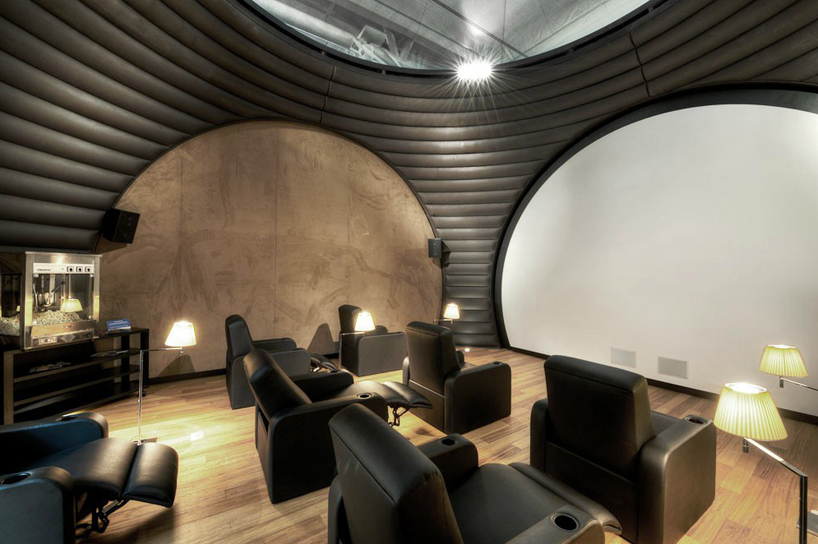 movie theatre
movie theatre
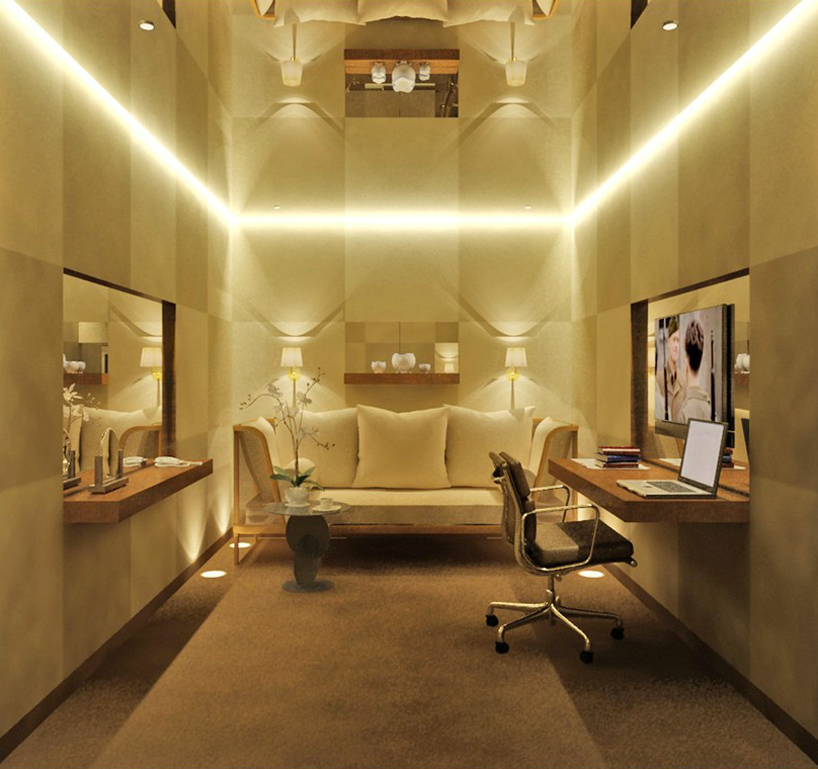
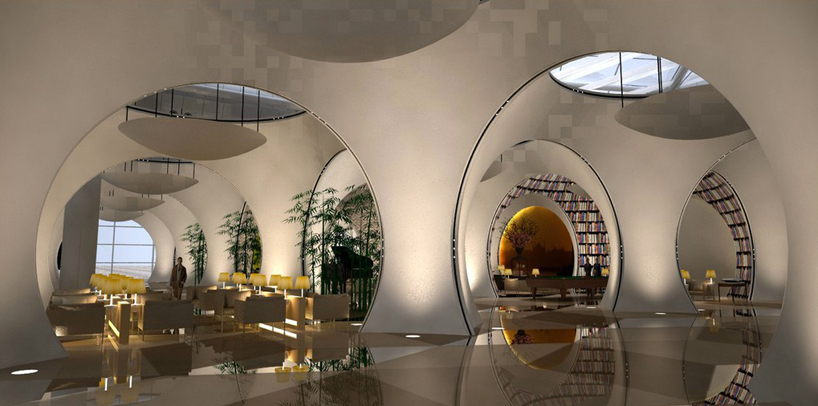 rendering depicting the division of the space
rendering depicting the division of the space
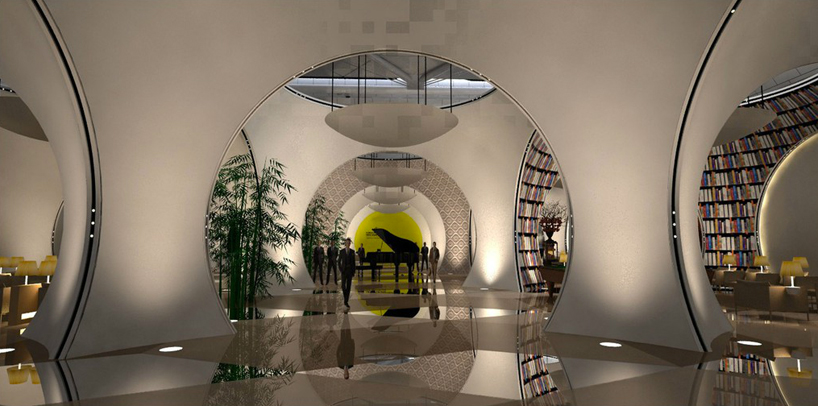 rendering which shows the references to arcade structures
rendering which shows the references to arcade structures
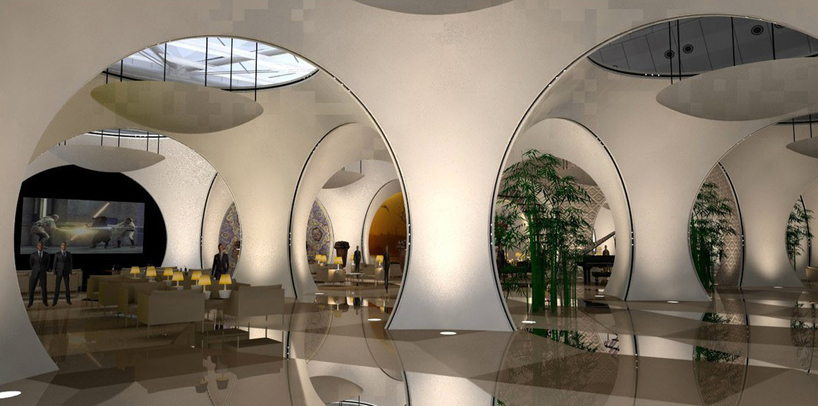
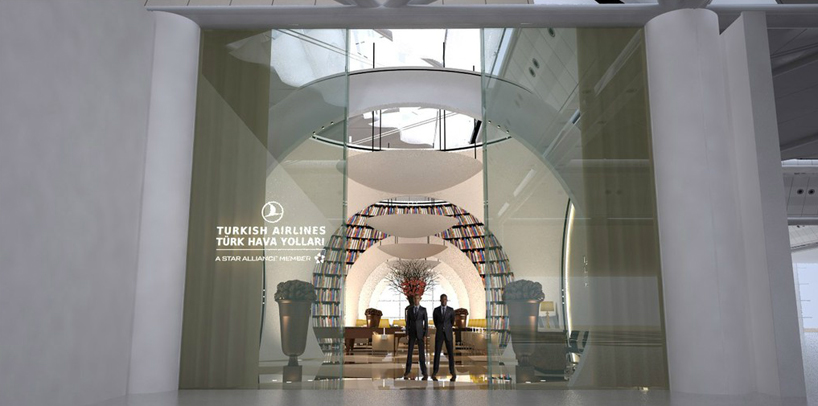 entrance
entrance
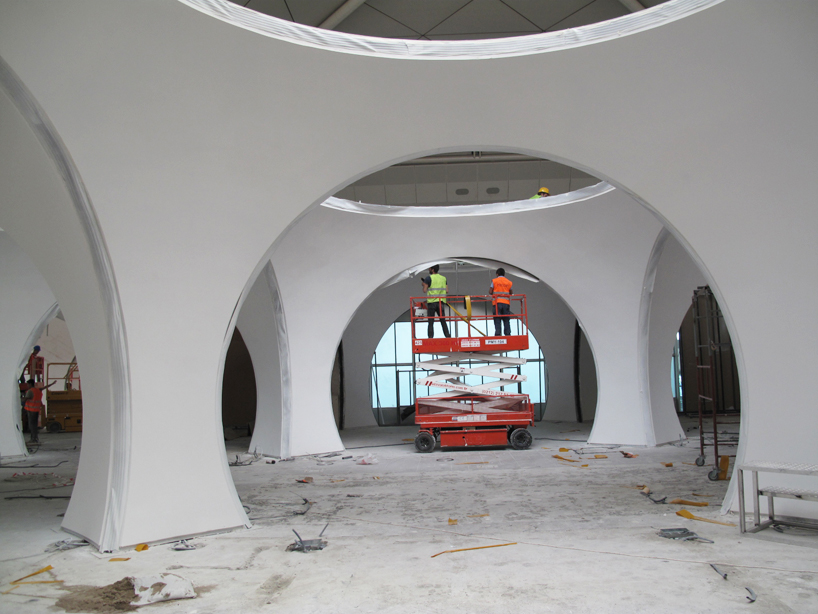 building up the space
building up the space
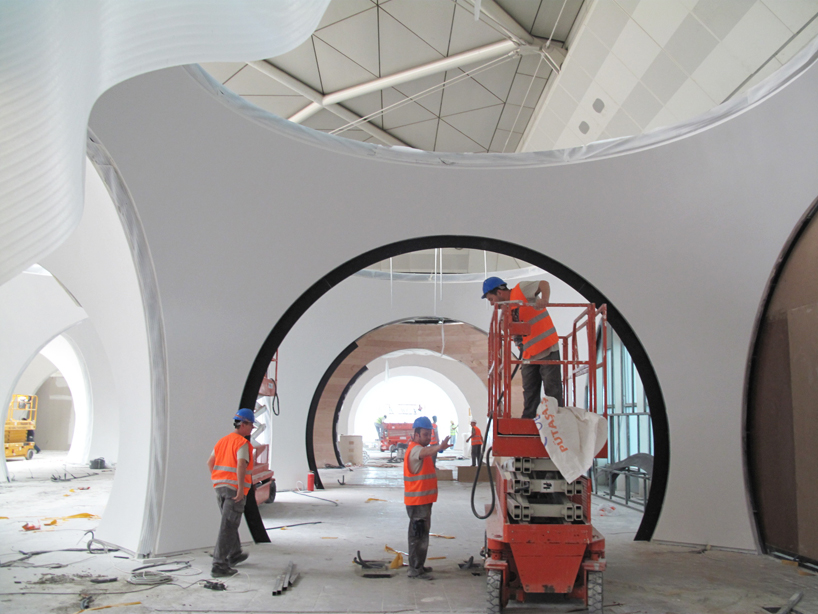 black channels house the mechanical and electrical systems
black channels house the mechanical and electrical systems
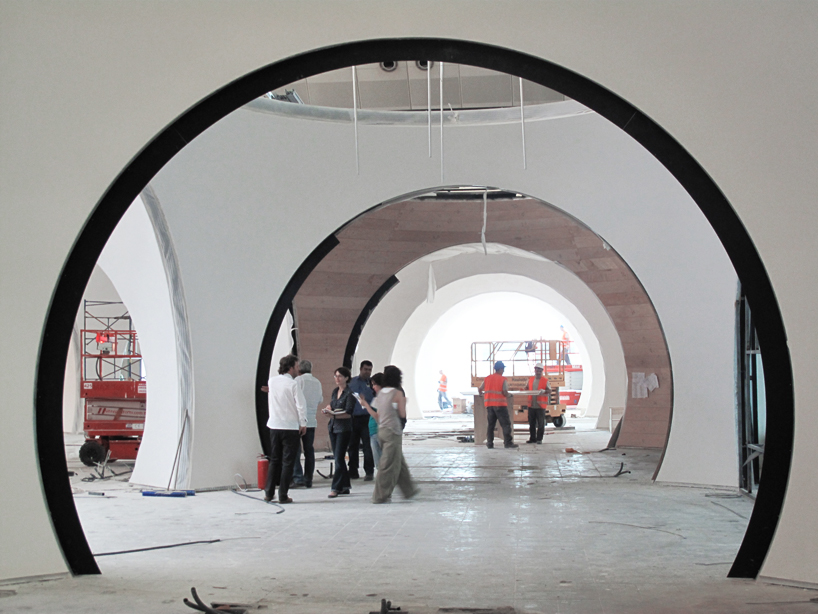
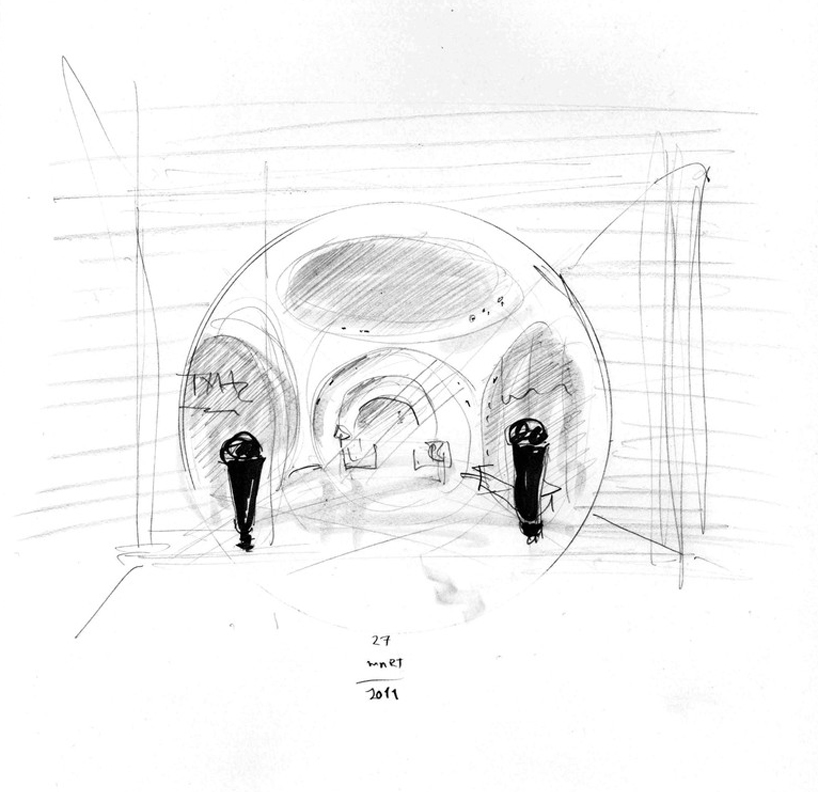 sketch
sketch
project info:
year: 2011 location: yesilkoy, istanbul photographs: bülent özgören client: Do&Co
