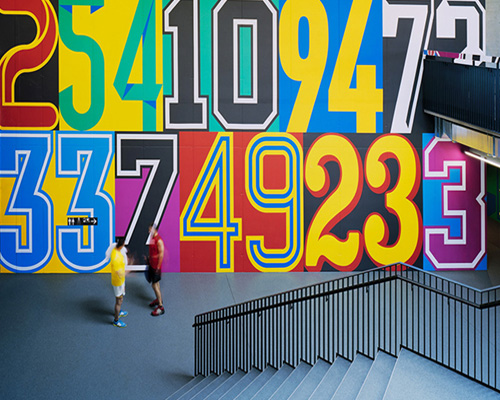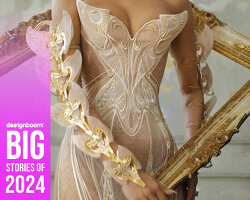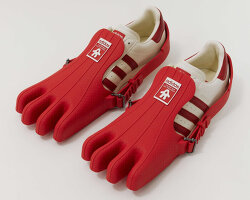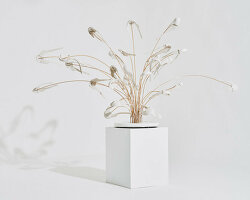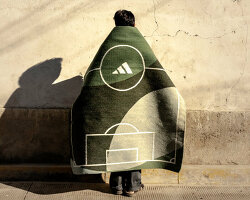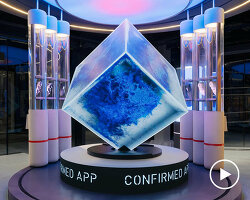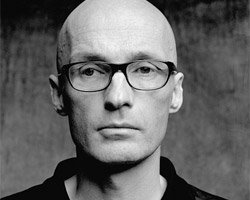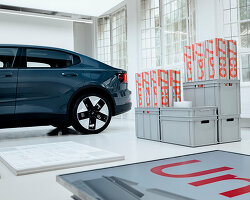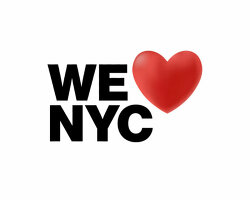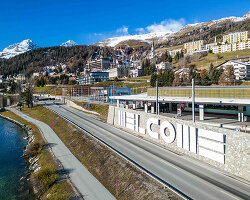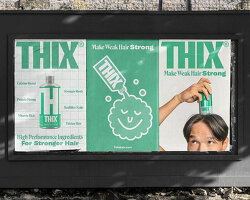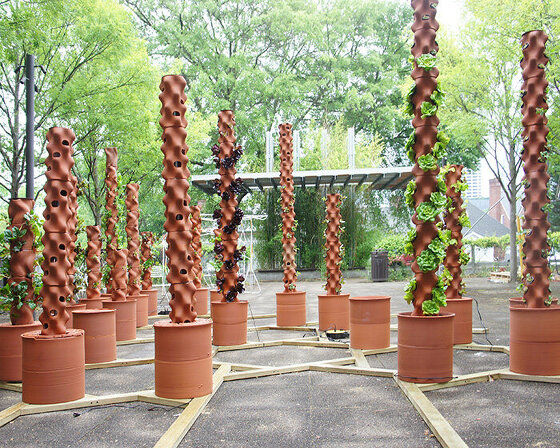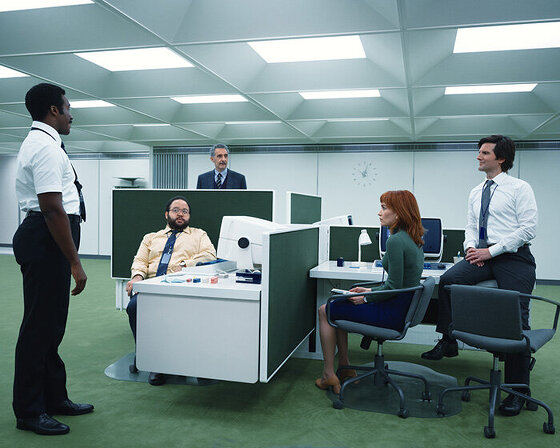adidas gym environmental graphics by büro uebele
all photos by brigida gonzález
smarter, brighter and better, that’s the walls of the new adidas gym at the firm’s offices in herzogenaurach, germany thanks to büro uebele’s environmental graphics. the bold, colorful type up to ten meters tall in some cases communicate actively with the gym’s users and bring added energy to the space.
the words and numbers hold coded messages that can be deciphered or ignored at will. At first sight they are numbers and colors typical of those that appear on sportswear but a closer look reveals – through the beads of sweat – the number 13, once worn, for example, by gerd müller, plus the 10 and 23, which starts one wondering who they could stand for.
just what ‘om bliss’ and ‘relax’ are all about is revealed by a visit to the bar. in some rooms there are bright ideas to be found in the shape of huge illuminated numbers on the ceiling: 54… now wasn’t that the year of germany’s miraculous world cup win? whatever, there’s plenty here to think and talk about.
‘signage systems can be among the most complex communication design projects. you have the opportunity to work with architects, artists, interior designers and many other disciplines. with every project you will find new circumstances, architecture, landscapes and the field of activity of the company you are working for will be different every time.’ – andreas uebele, founder of büro uebele
read our in-depth interview with andreas uebele »
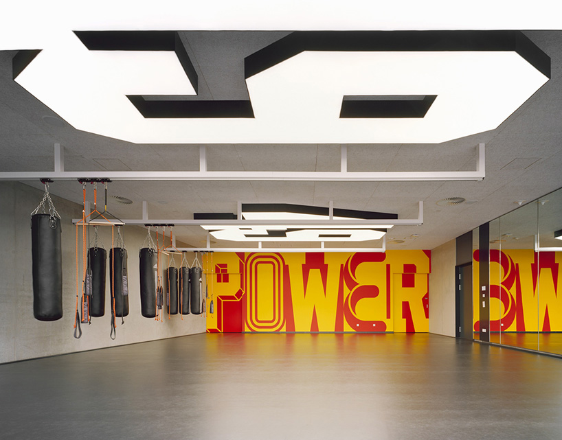
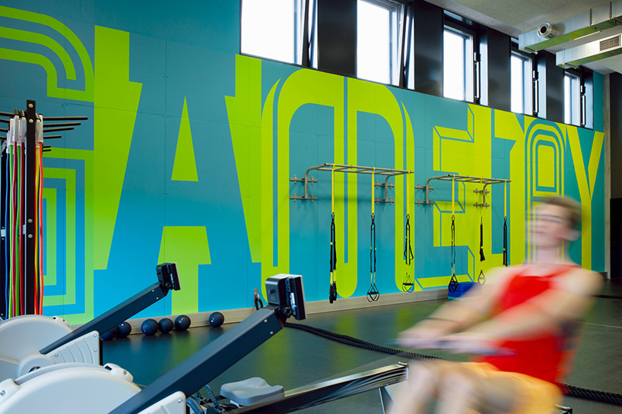
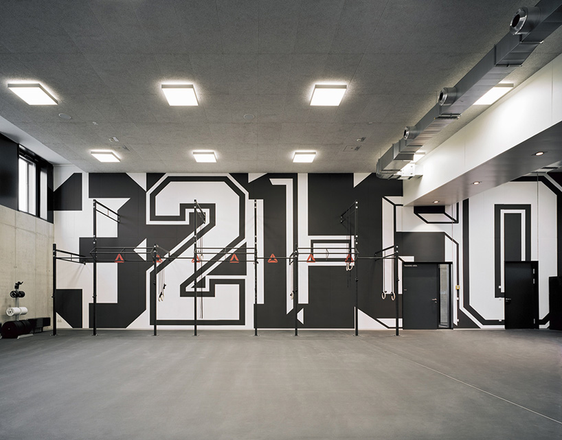
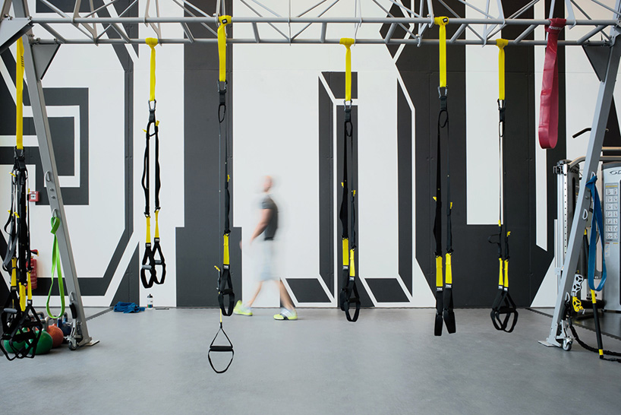
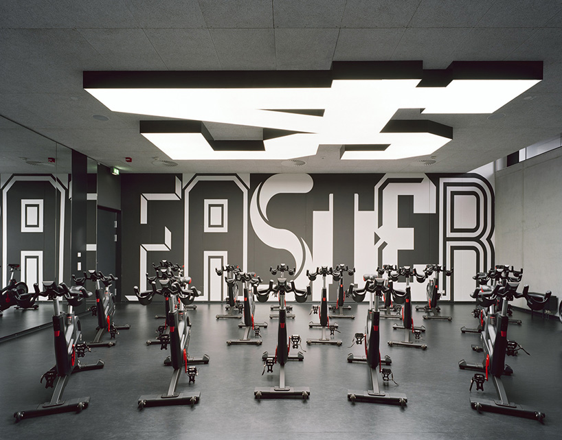
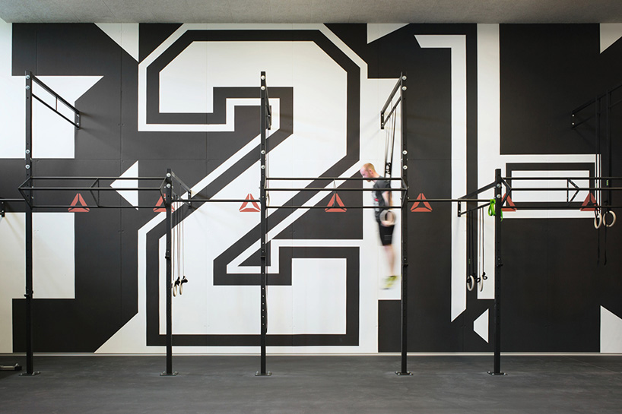
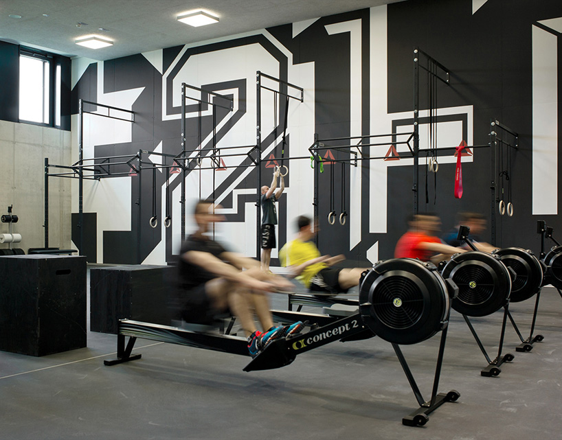
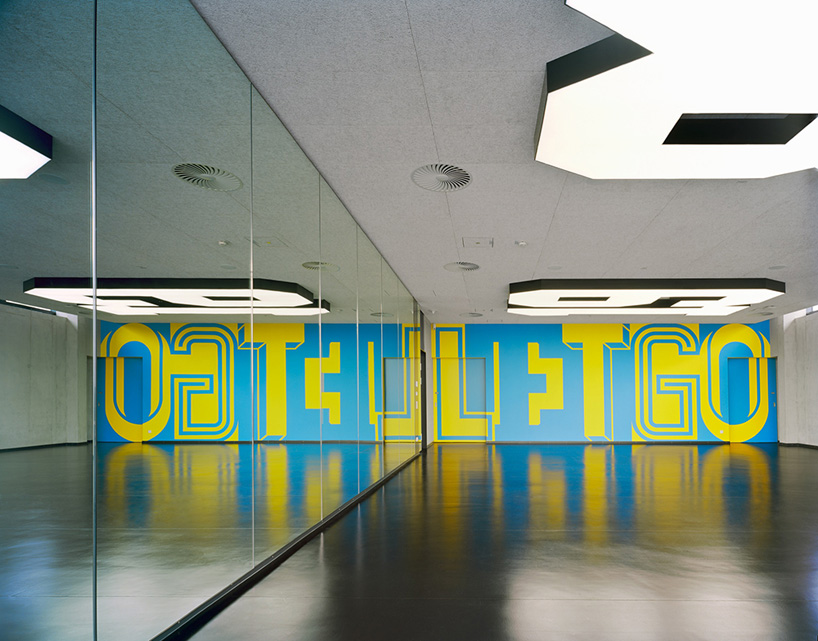
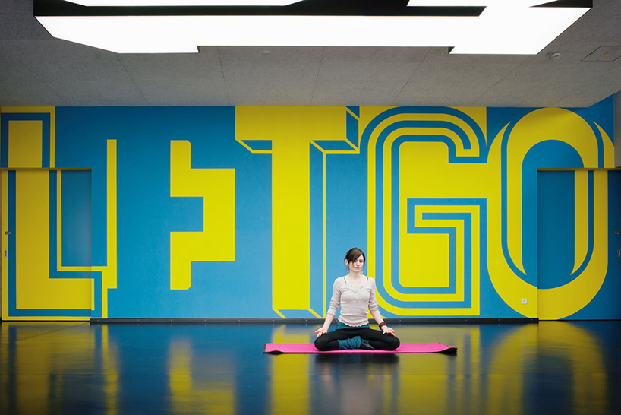
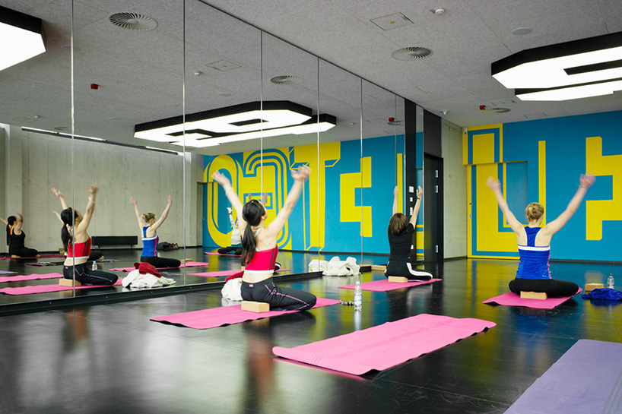
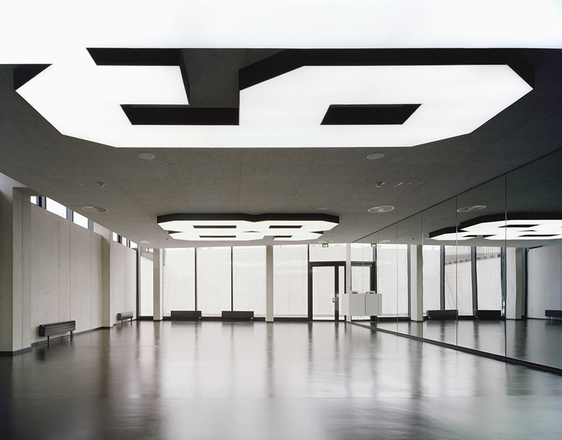
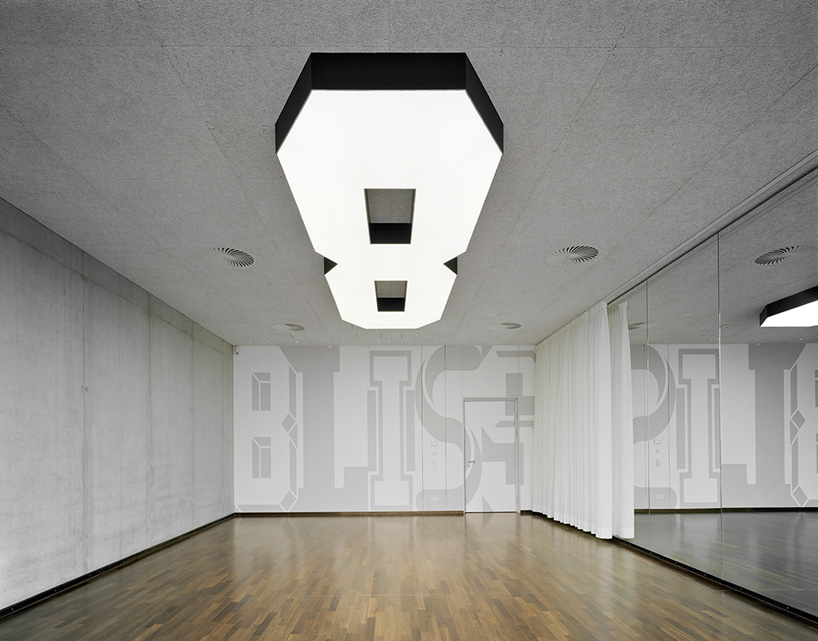
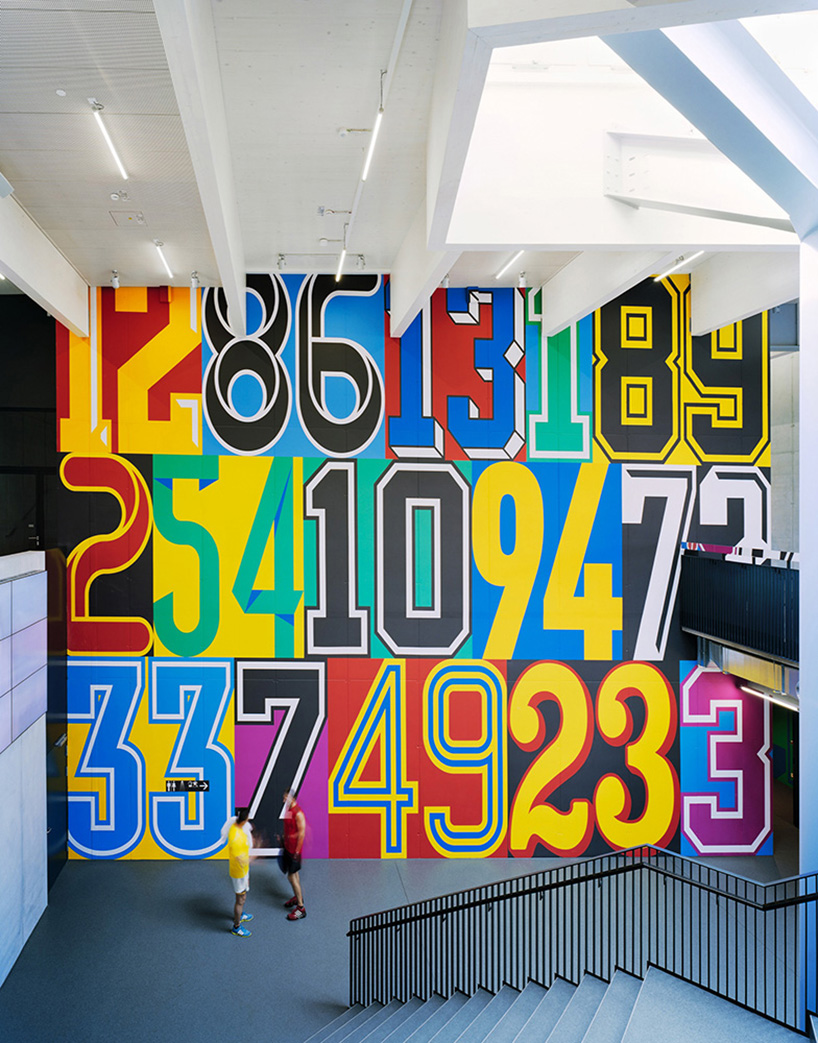
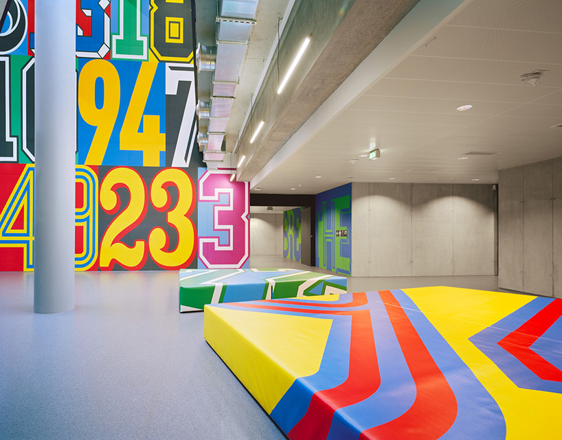
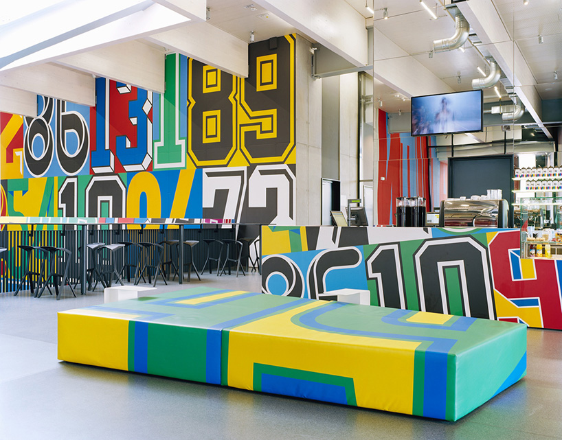
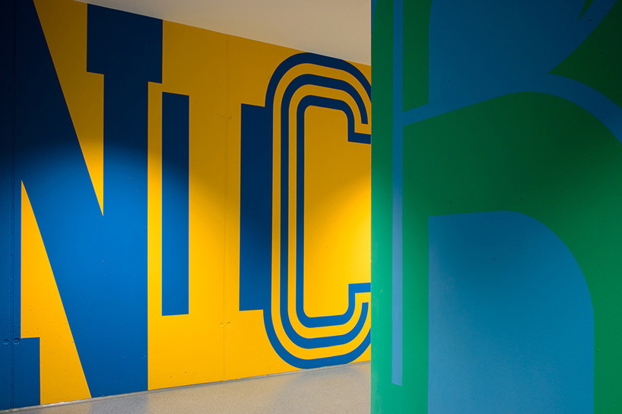
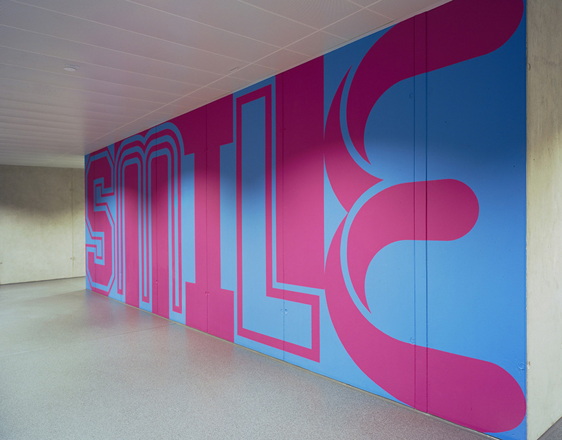
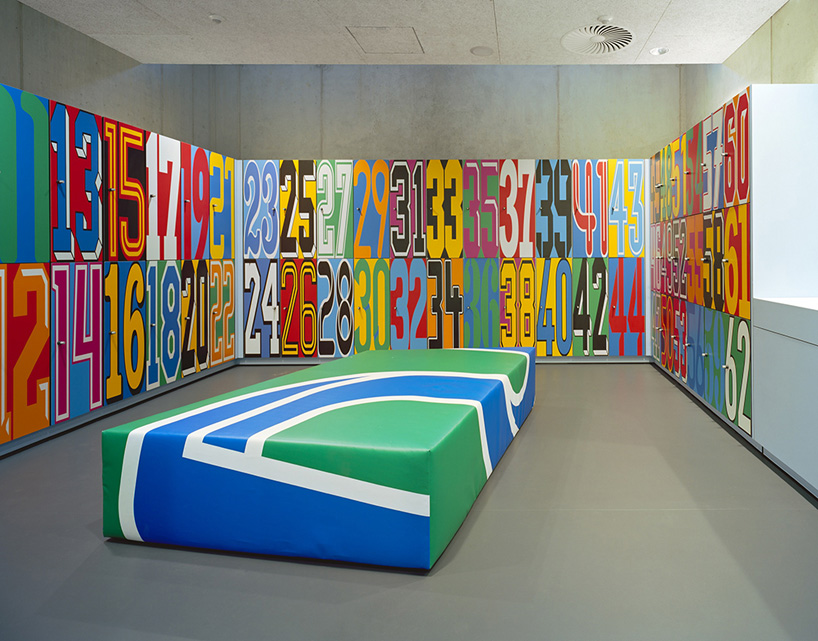
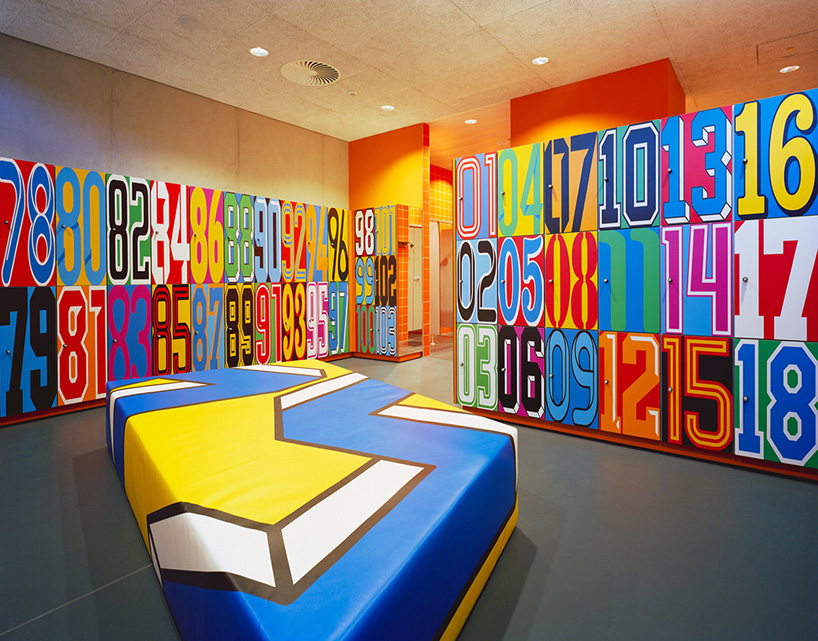
project credits
client: adidas AG
gross floor area: 3,878 m2
architect: AGPS.architecture
communication design: buro uebele / andreas uebele (design) carolin himmel (project manager)
interior design: zieglerbürg / diane ziegler
