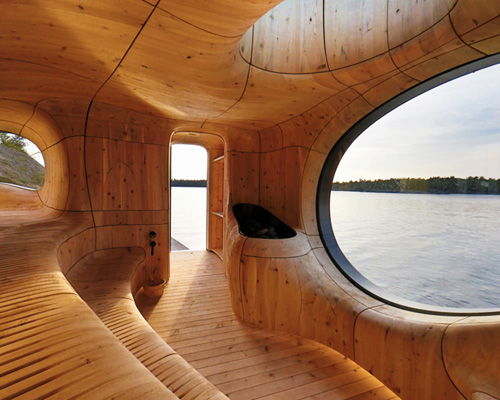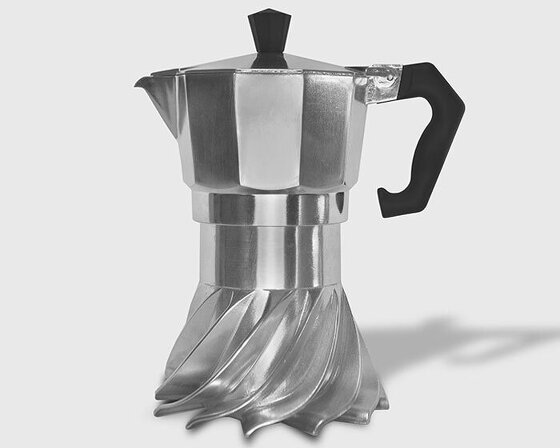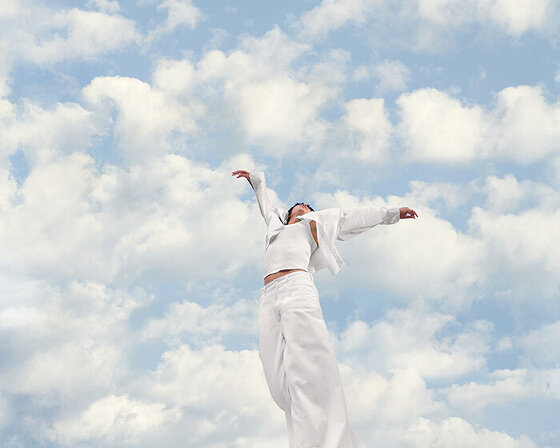A’ design awards 2014 – 2015 winners announced
(above) grotto sauna by partisans
platinum A’ design award winner in architecture, building and structure design category, 2014 – 2015
image by jonathan friedman
see more about this project on designboom here
the A’ design award has announced the results of the 2014 – 2015 design competition. this edition has seen 836 winners from 83 countries in 89 different design disciplines. given the number of participating countries and competition categories, the A’ design award marks the worlds’ largest design accolade that brings together designers, architects, artists, brands and companies from across the globe under the same roof.
five different levels of distinction — platinum, gold, silver, bronze and iron — are distributed annually for: spatial design (architecture, interior design, urban design and landscape design), industrial design (product design, appliance design, vehicle design, and machinery design), communication design (graphics design, interaction design and marketing design), fashion design (garment design, fashion accessory design and footwear design), and system design (service design, design strategy, quality & innovation) as well as for achievements in arts & literature.
2014-2015 A’ design award winners will get their award winning work physically exhibited in ireland — the world design hub 2015 — italy and holland. the A’ design award and competitions’ gala-night and award ceremony will be held in lake como, italy, which will bring together leading figures in the design industry, press, and companies together. in parallel to milan design week, the A’ design awards present am exhibition at MOOD – museum of outstanding design ex chiesa di san francesco, como, italy, opening to public on april 18th, 2015.
designboom brings you some of the 2014-2015 winners, giving you an overview of the diverse products and structures put forth this year. design enthusiasts worldwide are invited to discover the full online gallery of winners, which features all top designs from the 2014 – 2015 competition, previously awarded works from past years, and interviews with the winning designers.
while the 2014 – 2015 edition is over, entries to the 2016 competition is now open. interested designers, artists, architects and companies should register and submit their works and learn more about the evaluation criteria, key dates, list of jury members, entry forms and presentation guidelines.
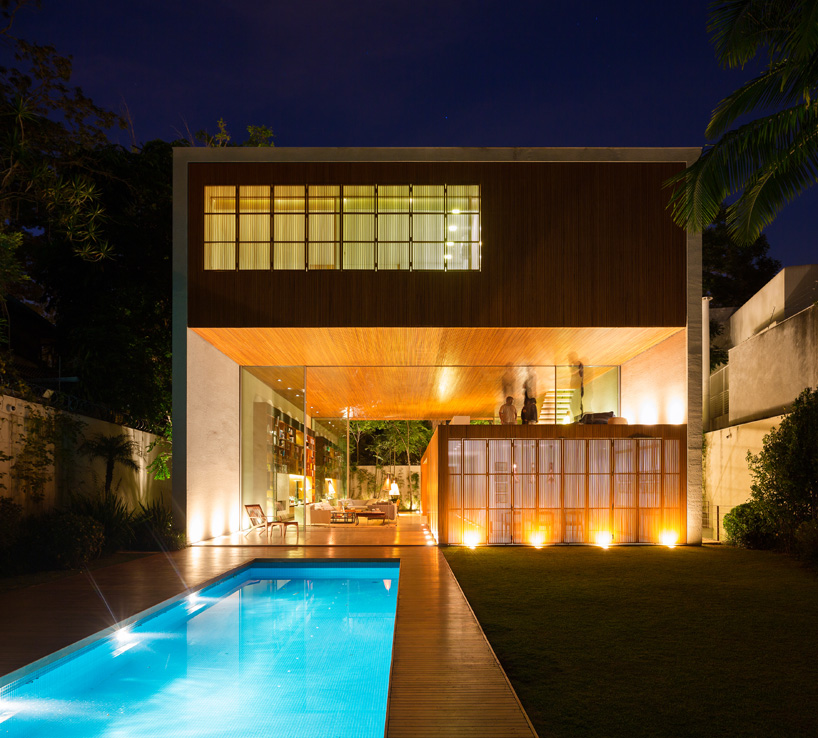
tetris residential house by marcio kogan & studiomk27
golden A’ design award winner in architecture, building and structure design category, 2014 – 2015
image by fernando guerra
studiomk27’s ‘tetris’ house is configured as a wooden volume which is built entirely around the living room. the long and straight lot traces a longitudinal implantation so that this central space benefits from cross-ventilation to the gardens.
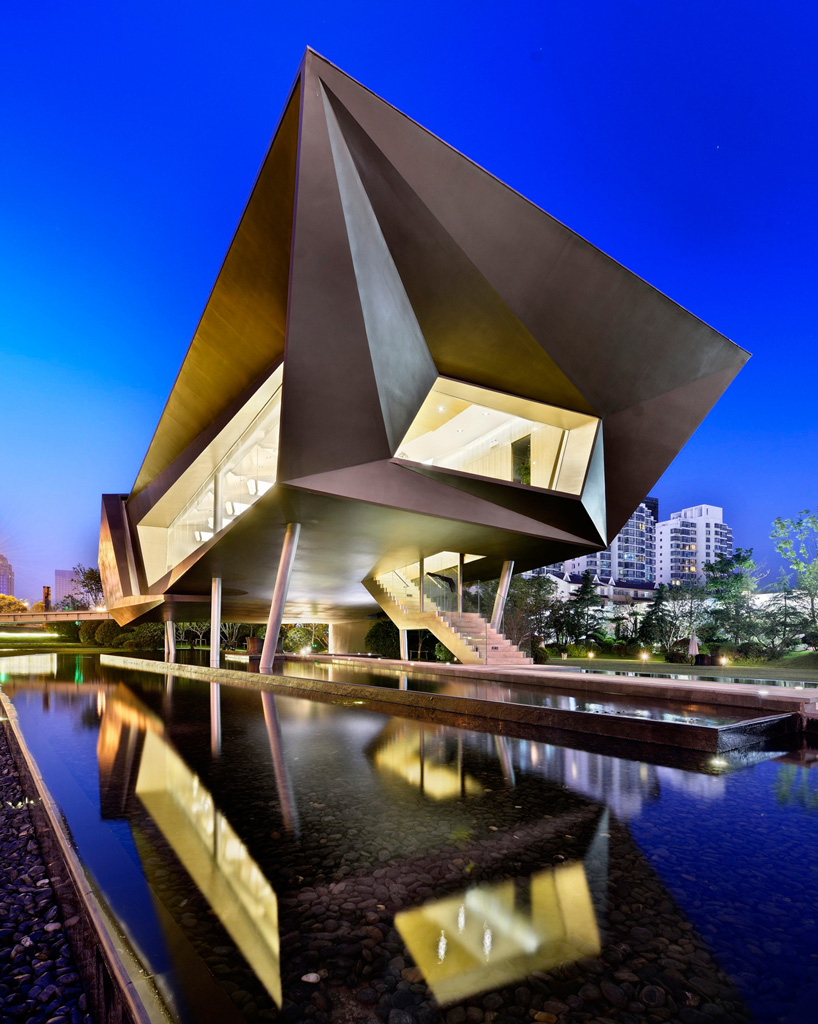
city crossing sales office by kris lin
golden A’ design award winner in architecture, building and structure design category, 2014 – 2015
the ‘city crossing sales office’ by kris lin brings together architecture, interior design and landscape. the volume is formed from a light, steel structure, elevated above the ground as if it is floating above its natural environment.
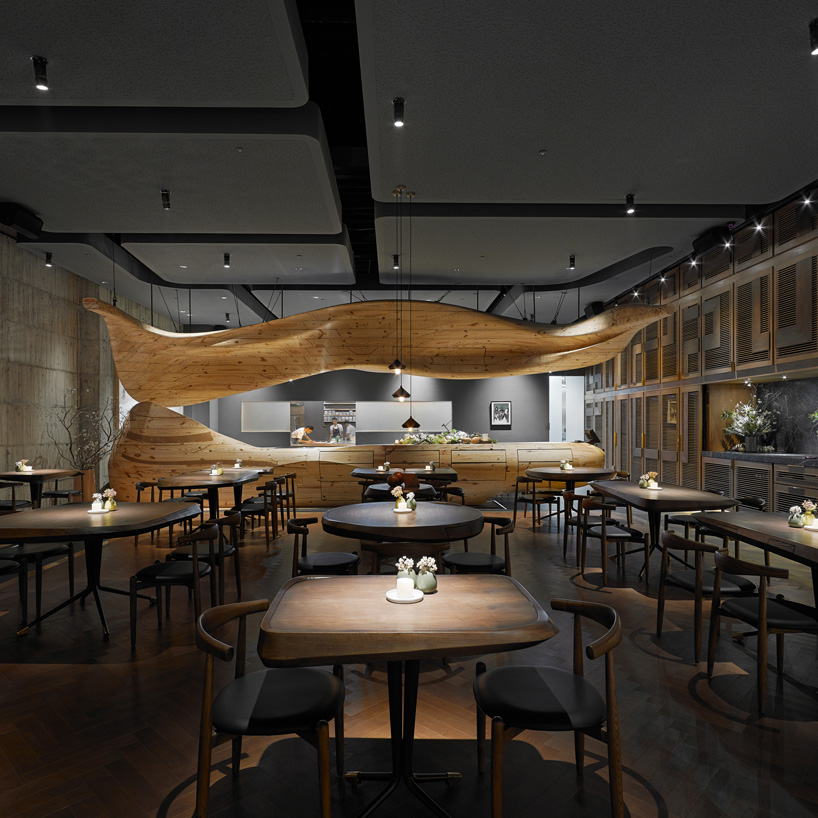
raw restaurant, taipei restaurant by weijenberg pte ltd
platinum A’ design award winner in interior space and exhibition design category, 2014 – 2015
the ‘raw restaurant’ by weijenberg pte ltd. in taipei, organizes space and function without any distinctive divisions. the interior is characterized by a wooden structure that runs throughout the space, which does not have any obvious columns and structural elements holding it up, making it visually seamless.
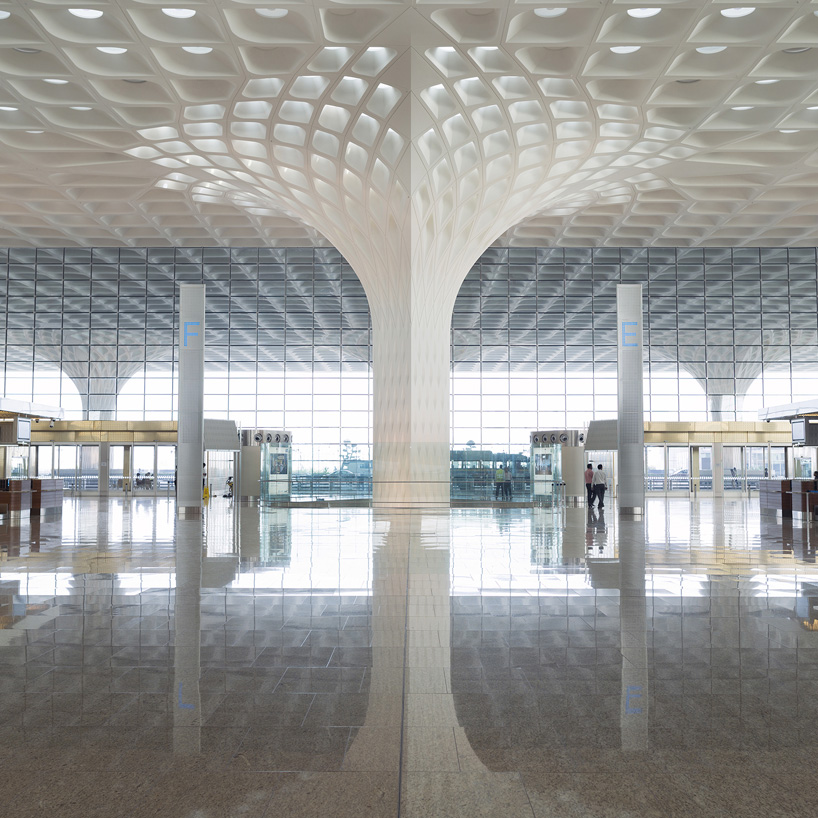
chhatrapati shivaji international — airport terminal building by SOM
platinum A’ design award winner in architecture, building and structure design category, 2014 – 2015
photo © robert polidori
see more about this project on designboom here
the chhatrapti shivaji international airport international — airport terminal building by SOM takes its architectural influences from traditional indian pavilions. the four-storey sculptural structure stacks a grand ‘headhouse’, or central processing podium, positioned on top of the highly adaptable and modular concourses below.
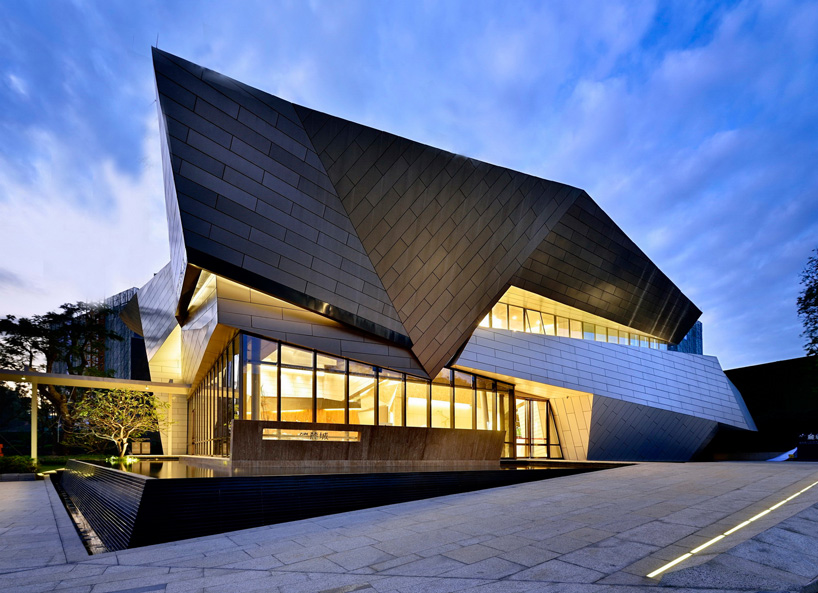
tai chi sales center by kris lin
platinum A’ design award winner in architecture, building and structure design category, 2014 – 2015
image by KILD
the ‘tai chi’ sales centre by kris lin features a façade design that is divided into two blocks with one rendered in a dark color, and the other in a light color. this visual differentiation is meant to stand as the two elements of ‘yin’ and ‘yang’. in its entirety, the building is sculptural in form, expressing clean lines, with a strong three-dimensional presence.
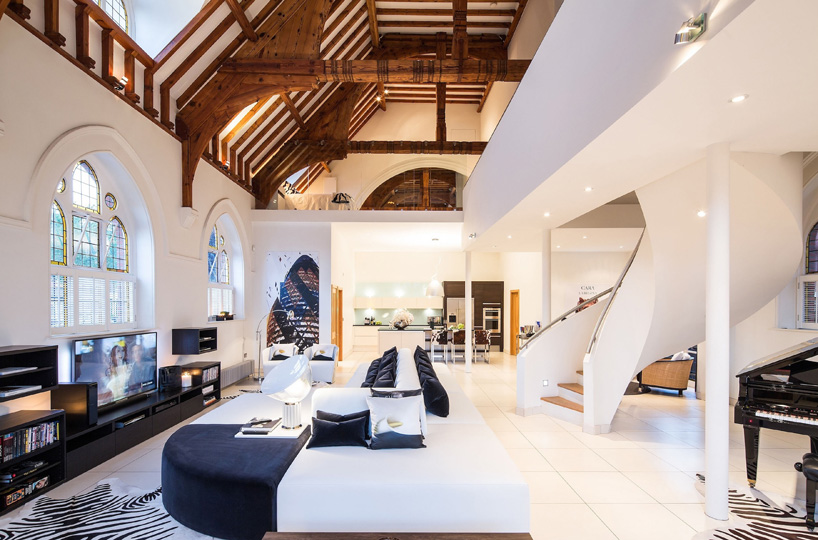
church conversion ID — residential house by gianna camilotti
golden A’ design award winner in interior space and exhibition design category, 2014 – 2015
image by joas souza
‘church conversion ID residential house’ by gianna camilotti sees the creative converting a 1890’s church into a home and office for herself. the open white space which still retains much of the structure’s original architectural details, including stained glass windows and lofty ceilings, accommodates a working station/dining room, a grand piano, small and large living areas and a kitchen.
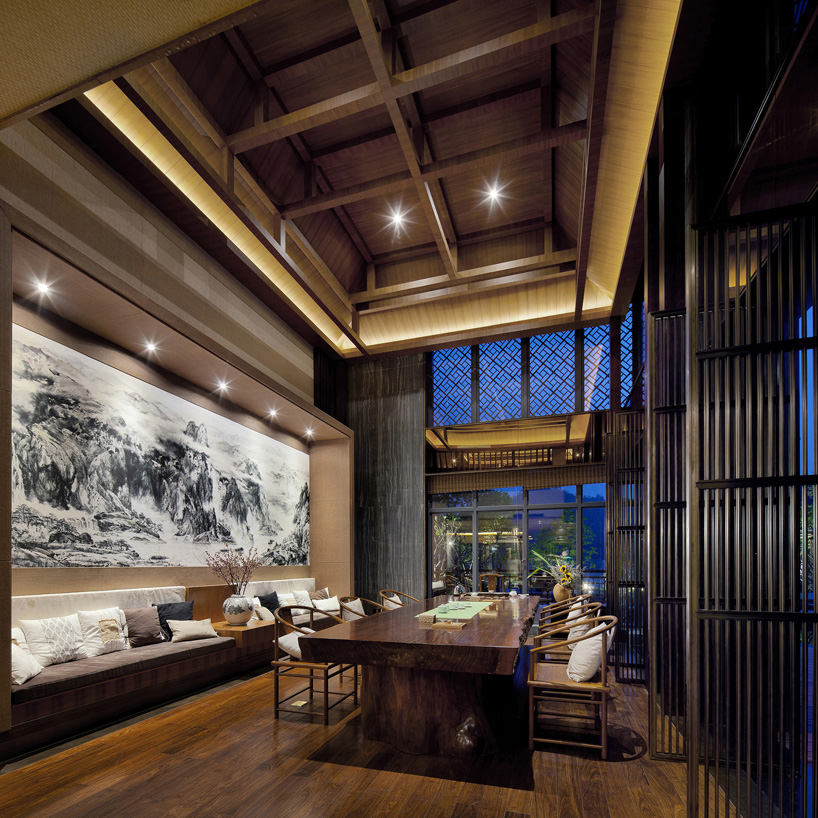
zi garden/tangquan tea club — sales & exhibition by raynon chiu
platinum A’ design award winner in interior space and exhibition design category, 2014 – 2015
building upon the ancient principles of chinese culture, the zi garden/tangquan tea club by raynon chiu uses traditional chinese materials and ancient architecture styles to create a space that interacts with the exterior and interior. rough green slate and natural wood floors form a direct relationship to the exterior surroundings and create an environment of relaxation and simplicity. the space includes three separate tearooms, a library and a lake that can be viewed from all rooms.
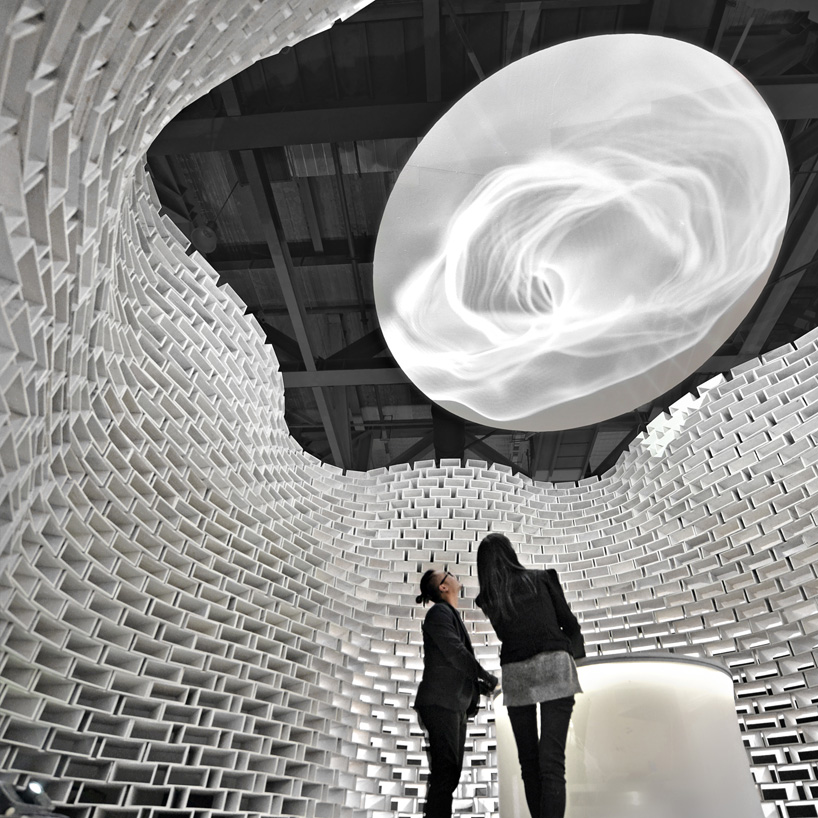
P+one exhibition hall — exhibition space by P+one design center
golden A’ design award winner in interior space and exhibition design category, 2014 – 2015
the exhibition hall by P+one is informed by the moment of blossom for a flower. the wall of space is made of 2000 reclaimed wood hollow rectangle boxes combining traditional architecture craft techniques and parameterization variation calculations. a large circular screen is suspended above the middle of space, playing video and music in a continuous loop.
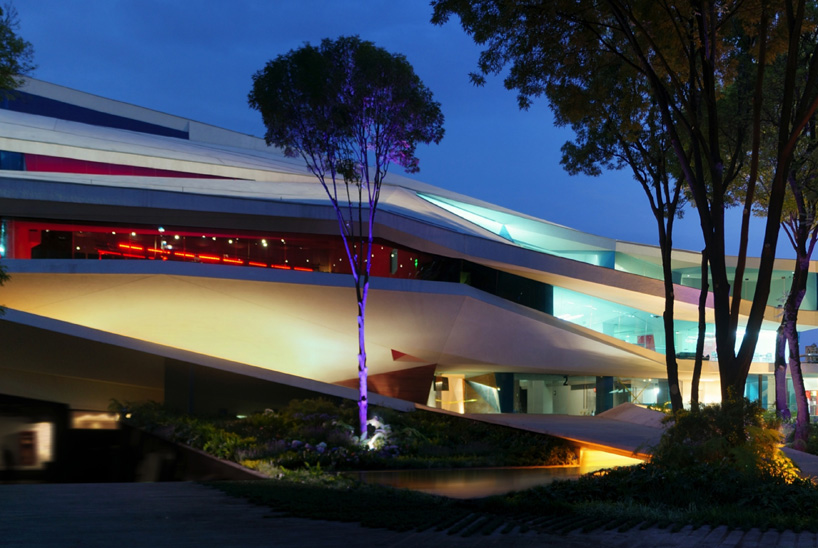
centro cultural roberto cantoral concert hall by broissin architects
golden A’ design award winner in architecture, building and structure design category, 2014 – 2015
drawing reference from the movement of a conductor’s baton, the design of ‘centro cultural roberto cantoral concert hall’ is composed of five concrete roofs moving up and down in harmony to give shape, space and light to the project overall. each roof represents a staff’s line — straight, constant and parallel. outside, the white concrete façade symbolizes the purity and originality of the mexican music, while the red interior represents the passion of the composers.
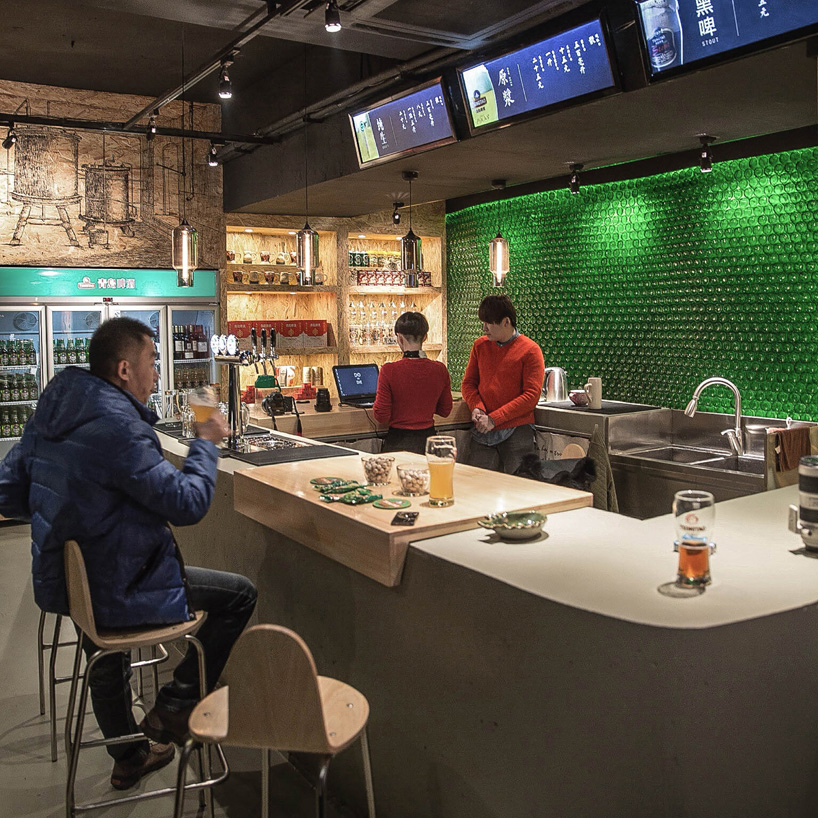
tsingtao 1903 bar by wangtao
platinum A’ design award winner in interior space and exhibition design category, 2014 – 2015
tsingtao beer has a more than 100 year history — designer wangtao has conceived a more youthful, greener, cooler and friendlier warehouse bar that communicates the brand’s new positioning with customers.
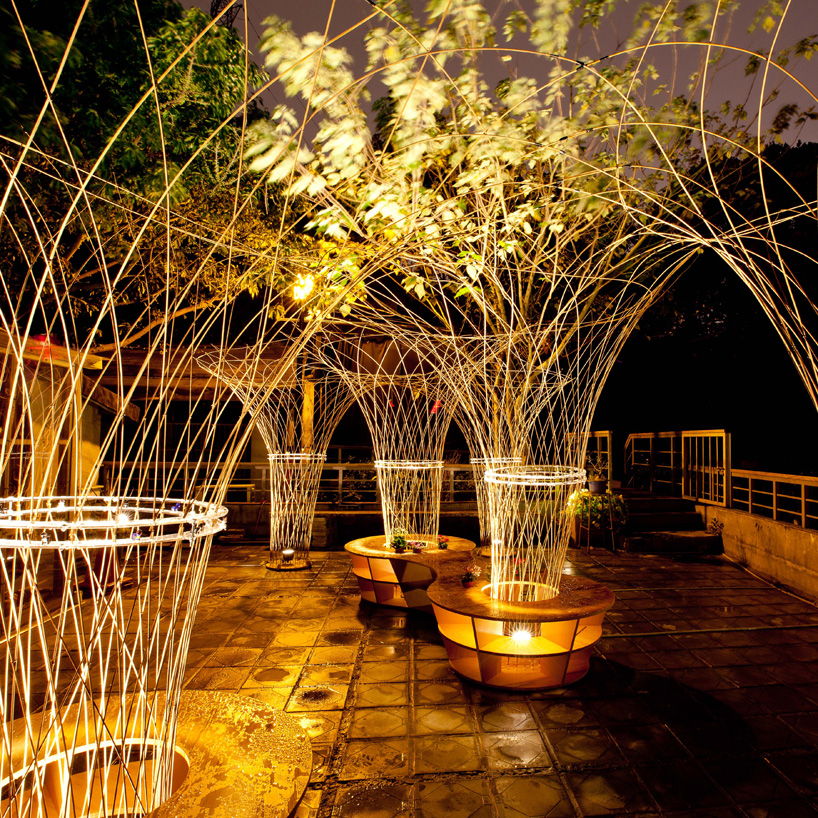
lightscape pavilion — art installation by daisuke nagatomo
golden A’ design award winner in lighting products and lighting projects design category, 2014 – 2015
photo by daisuke nagatomo
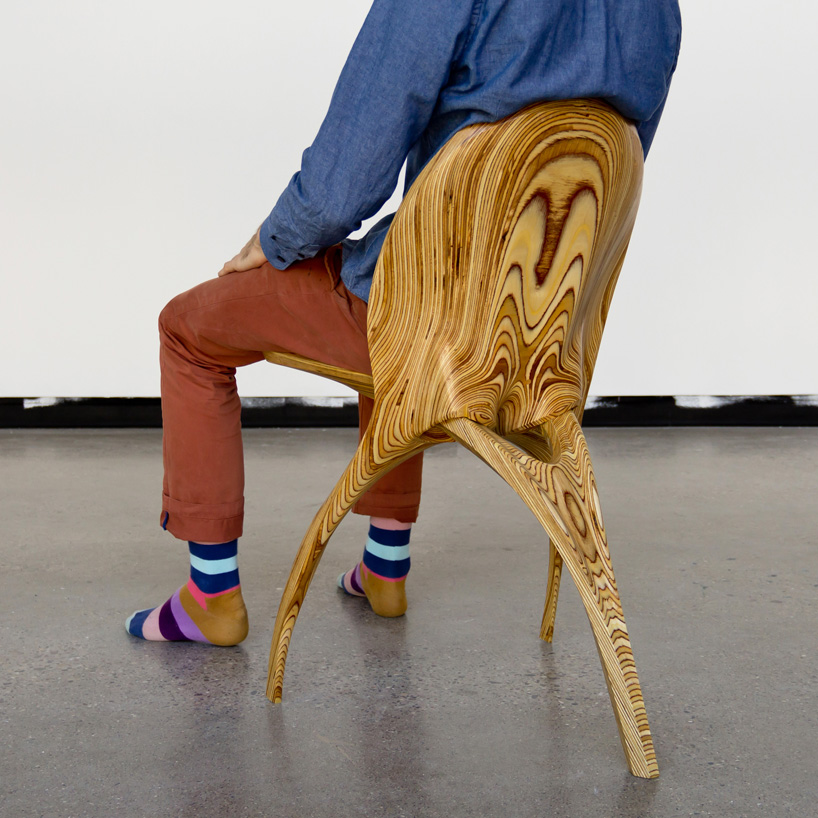
stratum folding chair by ammar kalo
silver A’ design award winner in furniture, decorative items and homeware design category, 2014 – 2015
see more about this project on designboom here
the ‘stratum folding chair’ by ammar kalo was born out of the desire to create a piece of furniture that expresses its function and material in an organic way, while taking advantage of CNC milling and fabrication technologies. the swiveling action of the wooden chair reduces its volume by half, making it easy to ship.
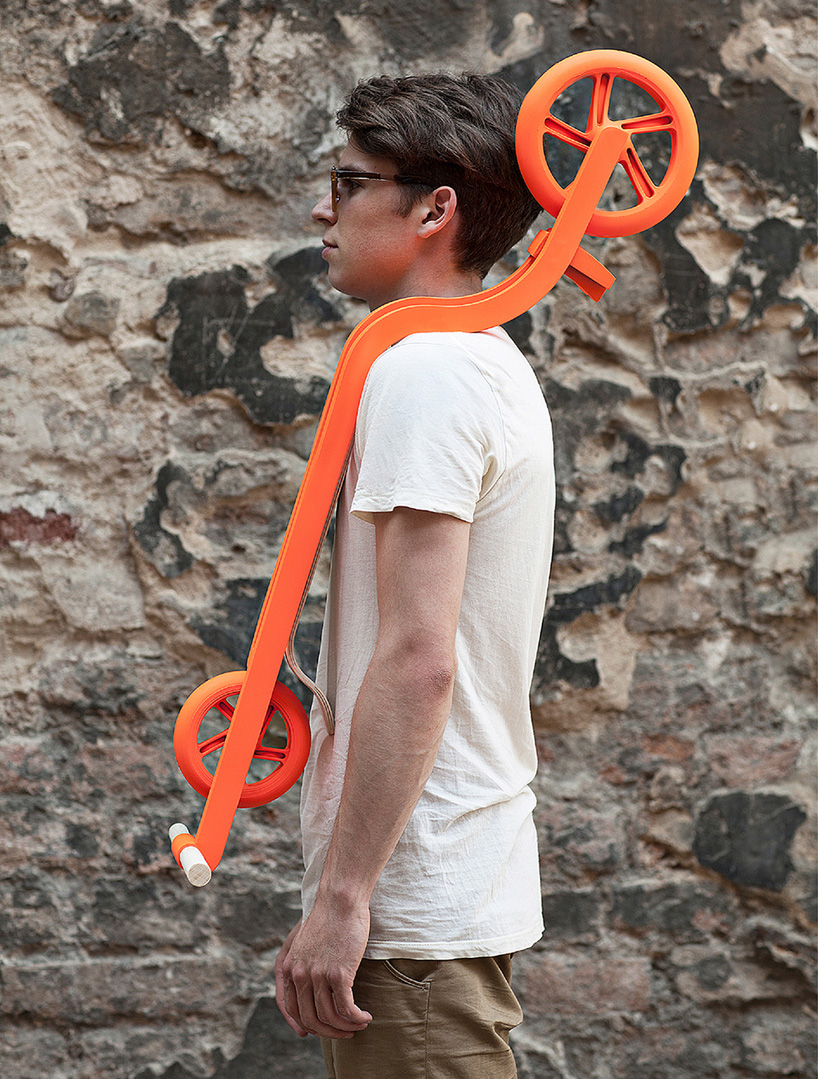
pigeon kick scooter by ignas survila
silver A’ design award winner in vehicle, mobility and transportation design category, 2014 – 2015
photo by edgaras kordiukovas
see more about this project on designboom here
designer ignas survila has designed a compact and lightweight two-wheeler that collapses in half with the push of the foot. the neon-colored ‘pigeon’ kickscooter also features handlebars that fold for a streamline effect, effectively making it easy to carry on your shoulder thanks to its ergonomic slope-silhouette.
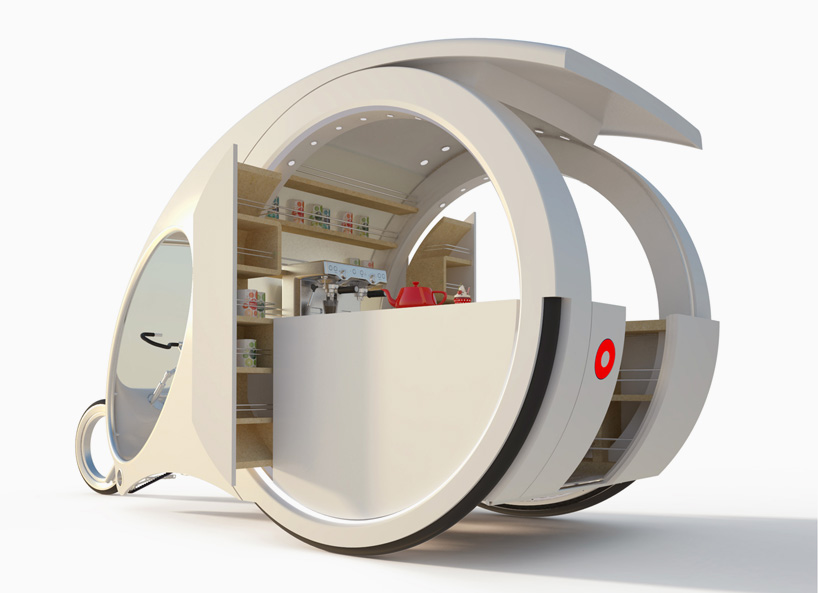
bike break electric trike mobile kiosk by chiara minì
golden A’ design award winner in vehicle, mobility and transportation design category, 2014 – 2015
‘bike break’ is a human-powered mobile kiosk, meant to respond to sustainable transportation requirements. the moving unit has been projected to combine necessity, tradition and innovation, in order to connect urban cycling with work.
happening now! thomas haarmann expands the curatio space at maison&objet 2026, presenting a unique showcase of collectible design.
