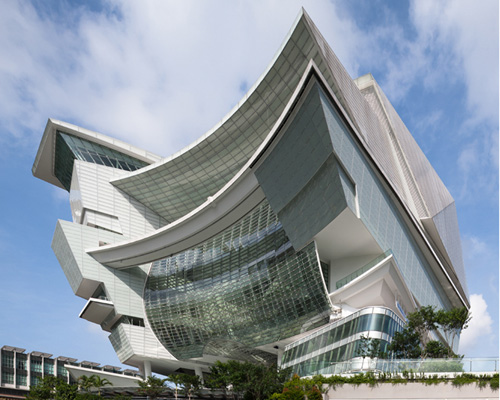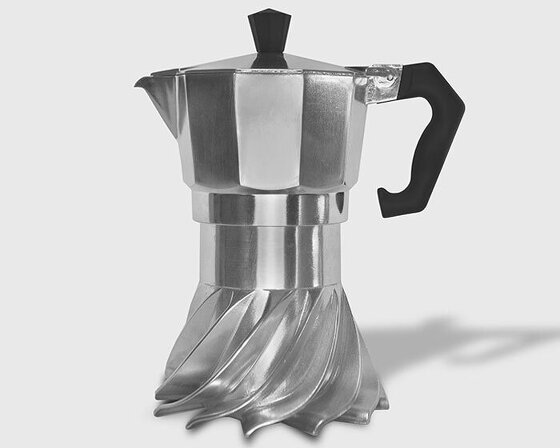A’ design award & competition 2014 winners announced
xian jiaotong-liverpool university architecture-education facility by AEDAS
platinium A’ design award winner in architecture, building and structure design category, 2013-2014
the winners of the 2014 A’ design award & competition have been announced. aiming to promote and highlight excellence in architecture, design, technology and related fields, the A’ design award & competition invites individuals to submit their work – either in conceptual or realized states – through a range of categories, acting as platform in which to bring together creatives, companies and the press to publicize and advocate good design.
this year saw more than 12,536 projects from 208 countries, entered into 105 classified groups. the 50-member jury composed of scholars, press members, professionals and entrepreneurs, have reviewed the submissions and have selected more than 758 winners from 77 countries, in 74 different design disciplines.
designboom brings you some of the 2014 winners, giving you an overview of the diverse products and structures put forward this year:

the star retail & cultural center by AEDAS
golden A’ design award winner in the architecture, building and structure design category, 2013-2014
AEDAS has received several awards this year. the international firm’s ‘star retail & cultural center’ in singapore has been honored with a golden A’ design award in the architecture, building and structure design category. what defines the scheme are faceted glass fissures that dissolve, resulting in a dynamic composition of positive and negative spaces, while also presenting a sense of balance. swooping forms further evoke an energetic feeling in the otherwise static propoerty, offering a place of public discovery.
in addition, AEDAS’s ‘xian jiaotong-liverpool university architecture-education facility’ has been given a platinum A’ design award under the same classification. the building was informed by taihu stone, a local material of the suzhou, china-site, which is porous in nature. the architects have translated its natural characteristics to create openings within their void structure that act as a vessel of interaction for students and faculty.
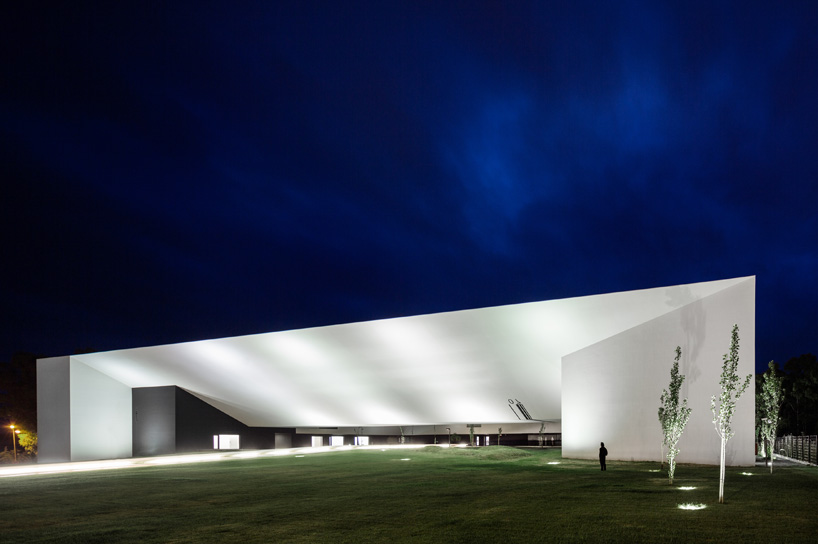
school of technology higher education institution by nuno montenegro
platinum A’ design award winner in architecture, building and structure design category, 2013-2014
other 2014 platinum A’ design award winners in the architecture, building and structure design category include the ‘rising moon pavilion’ by stanley siu, and the ‘school of technology higher education institution’ by nuno montenegro.
the ‘school of technology higher education institution’ is characterized by a portico that spans almost the entire length of its façade, floating above the site’s gardens. in its completion, it stands as one of the largest concrete monoliths in the world.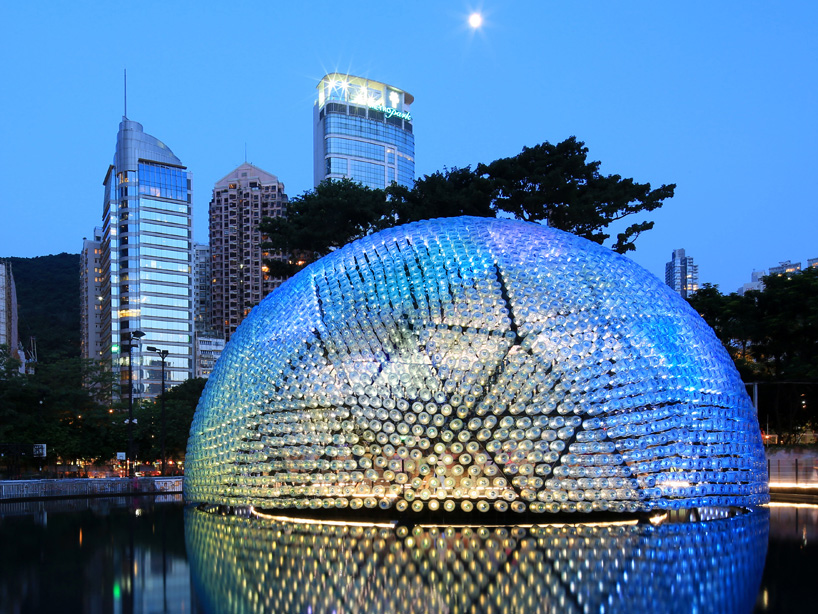
rising moon pavilion by stanley siu
platinum A’ design award winner in architecture, building and structure design category, 2013-2014
the ‘rising moon’ by stanley siu is a temporary pavilion that celebrates the mid-autumn festival that is widely observed in chinese tradition. the massive dome-like configuration has been realized with sustainability in mind, fashioned by a composition of polycarbonate water bottles that are illuminated from within – a statement of our society’s rise in consumption.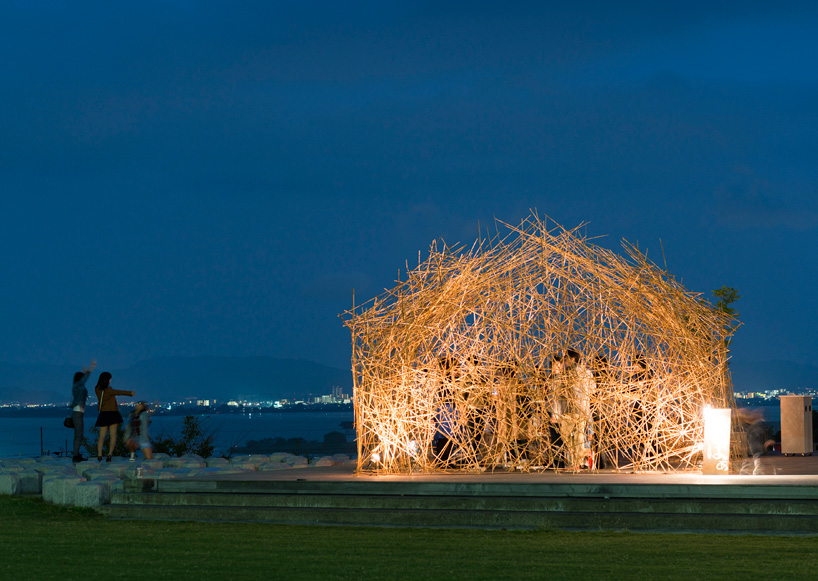
yoshi bar, 2nd provisional bar by naoya matsumoto
platinum A’ design award winner in interior space and exhibition design category, 2013-2014
the ‘architecture factory cork institute of technology’ by marc o’ riain, ‘google campus dublin office interior design’ by camenzind evolution, and the ‘yoshi bar, 2nd provisional bar’ by naoya matsumoto, are all platinum A’ design award winners in the interior space and exhibition design category for 2014.
japanese designer naoya matusumoto has envisioned ‘yoshi bar’ as a shelter that resembles a gabled roof stall. the arrangement of reeds which form its exterior, offer a light and airy structure that make the building seem more like an installation than a piece of architecture – a relaxing atmosphere in natural surroundings.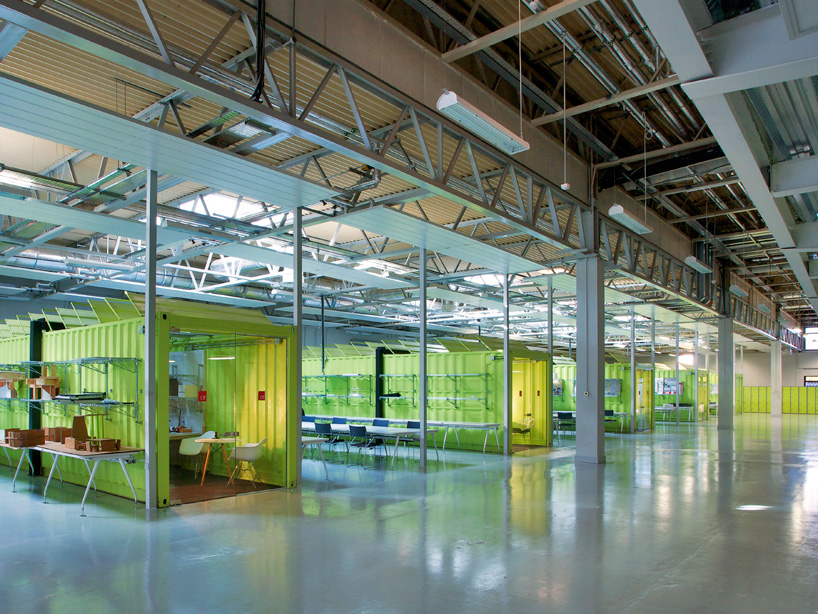
architecture factory cork institute of technology by marc o’riain
platinum A’ design award winner in the interior space and exhibition design category, 2013-2014
at the cork institute of technology’s architecture factory, marc o’ riain has designed a cost-effective work and study zone in the split-level ex-warehouse. this has been achieved through the installation of six shipping containers which function as lecturers’s offices, dividing the open space to create learning labs in between, encouraging interaction between peer groups and faculty.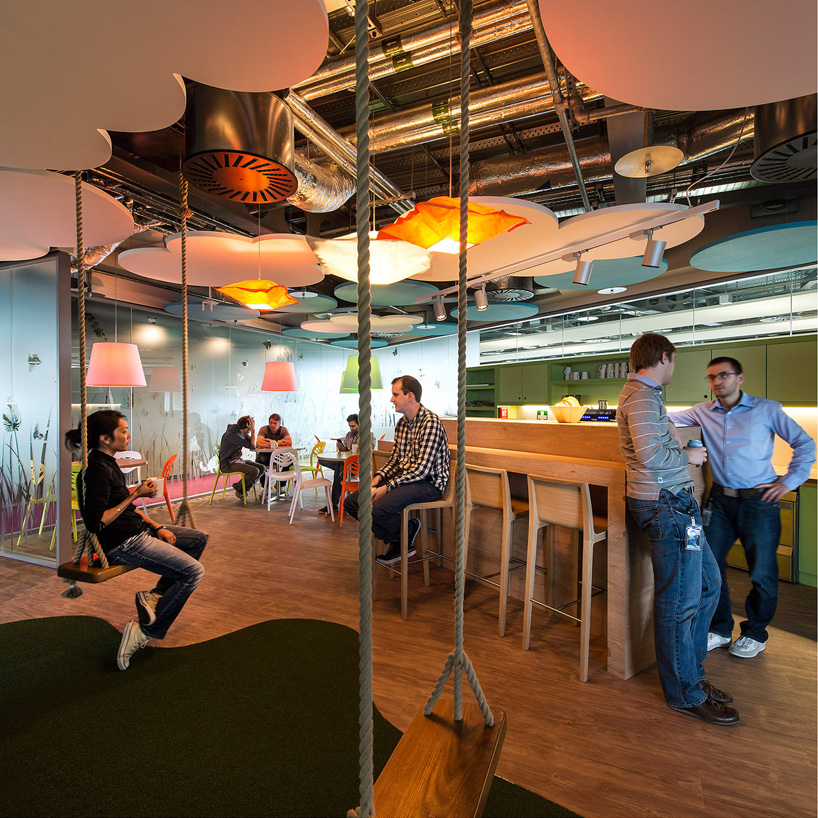
google campus dublin office interior design by camenzind evolution
platinum A’ design award winner in interior space and exhibition design category, 2013-2014
camenzind evolution‘s interior design for the ‘google campus dublin office’ is a bustling, creative interactive environment that in addition to work areas such as conference, learning and development center, tech stops and over 400 informal and formal meeting rooms; includes programs like five restaurants, 42 micro kitchens and communication hubs, game rooms, a fitness center, pool and wellness areas. whimsical elements such as swing chairs and thematically decorated areas make it a playful hub for innovation.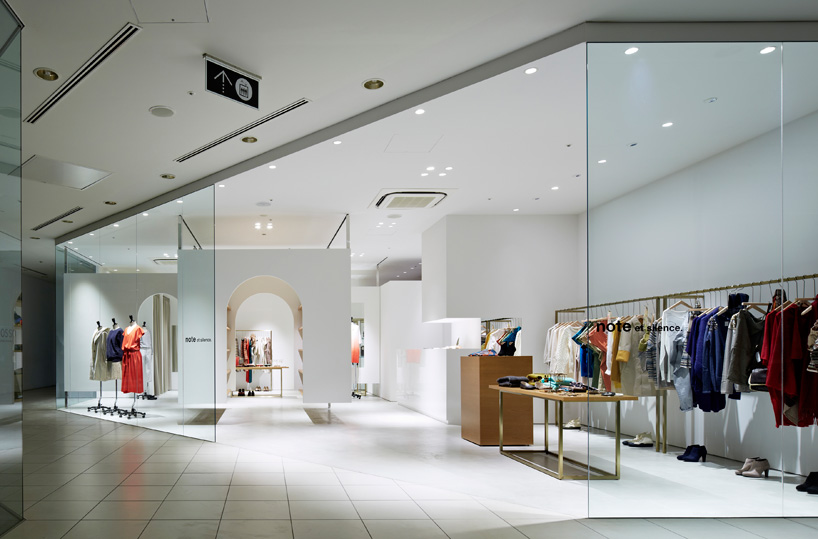
note et silence. mint kobe retail shop by shin takahashi
golden A’ design award winner in the interior space and exhibition design category, 2013-2014
a golden A’ design award winner in the interior space and exhibition design category, the ‘note et silence. mint kobe retail shop’ by shin takahashi has been conceived with the idea of a stage setting in mind. porticoes and geometric box-like openings frame the space, with all elements having the ability to be configured to create different scenes, much like a gallery. 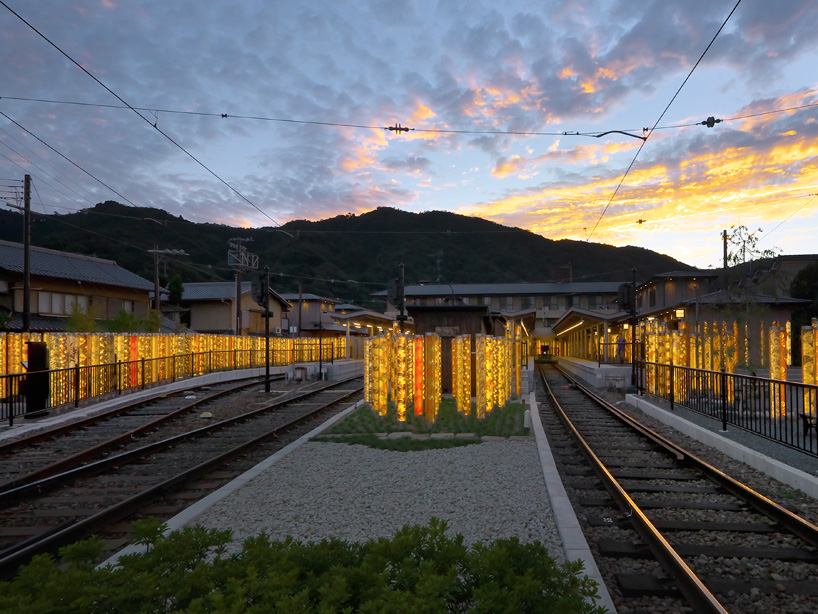
randen arashiyama railway station by yasumichi morita
platinum A’ design award winner in interior space and exhibition design category, 2013-2014
yasumichi morita‘s completed ‘randen arashiyama railway station’ in kyoto japan has been built as a bamboo forest with an arrangement of ‘shoots’ defining circulation. as you walk through the path that is lined with ‘bamboo’ a sense of rhythm and dynamism is felt. the cylindrical structures are wrapped in yusen kimono cloth that has been dyed by hand, projecting different expressions by night when they are illuminated. the lively terminal is a platinum A’ design award winner in interior space and exhibition design category.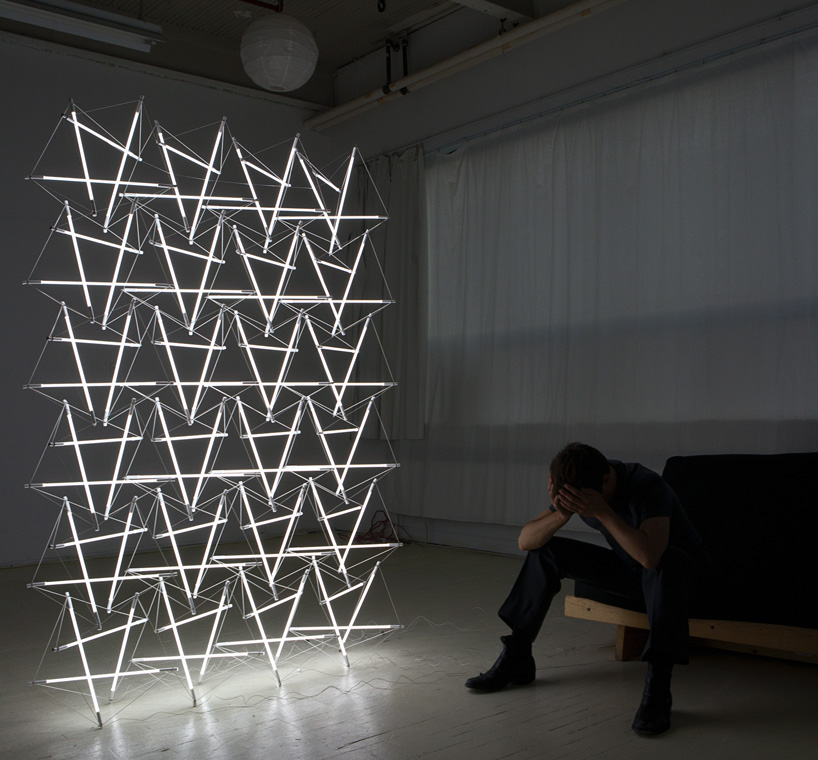
tensegrity space frame lighting structure by michal maciej bartosik
golden A’ design award winner in the lighting products and lighting projects design category, 2013-2014
‘tensegrity space frame lighting structure’ by michal maciej bartosik is a golden A’ design award winner in the lighting products and lighting projects design category. the sculptural work eliminates redundancies between illumination and structure to create a geometric, architectural form whereby lamp and wire constitute both light and fixture.

run artis treadmill-fitness equipment by mario fedriga for technogym
golden A’ design award winner in the sports, entertainment and recreation equipment design category, 2013-2014
‘run artis treadmill-fitness equipment’ is a golden A’ design award winner in the sports, entertainment and recreation equipment design category. developed by mario fedriga for technogym, the training system is influenced by frameless geometry that allows users to move naturally and feel at ease, in a non intimidating environment.
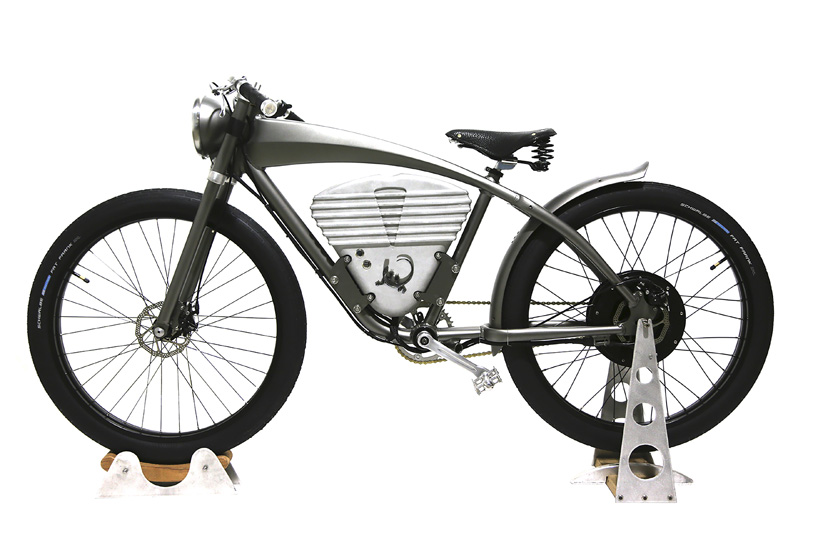
icon E-flyer by jonathan ward
golden A’ design award winner in the vehicle, mobility and transportation design category, 2013-2014
the ‘icon E-flyer’ is an electric bicycle which references the designs of vintage two-wheelers. jonathan ward‘s gold A’ design award winning project in the vehicle, mobility and transportation design category is constructed using high-end technology such as CNC and laser scanning, resulting in an EV system that is good for up to 30 miles of sustained propulsion on a single charge.
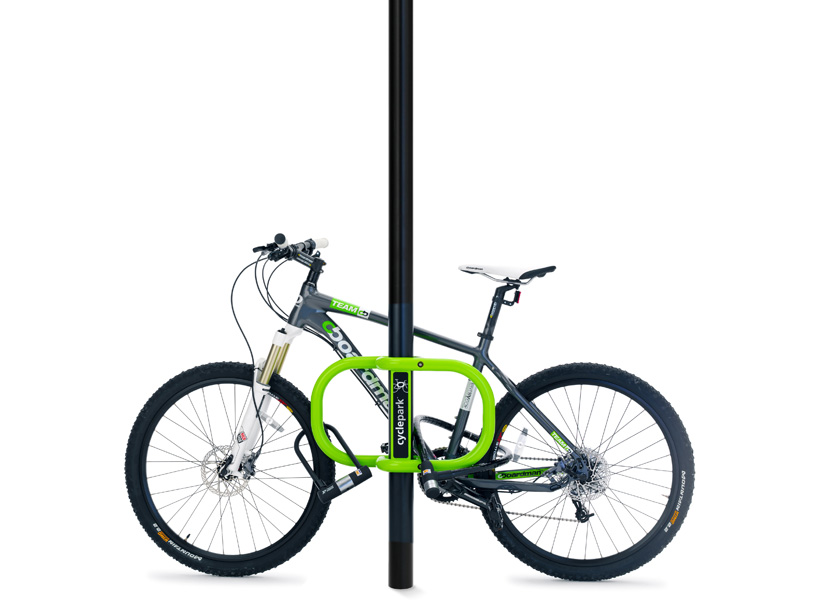
smartstreets-cyclepark transformational bike parking by chris garcin and andrew farish smartstreets ltd.
platinum A’ design award winner in street furniture design category, 2013-2014
chris garcin and andrew farish have conceived ‘smartstreets-cyclepark transformational bike parking’ that has won a platinum A’ design award in the street furniture design category. the concept improves and increases official parking opportunities for cyclists, responding to their desire to position their two-wheelers as close as possible to their destination; thus, transforming sign and lamp posts into secure places in which to lock up to two bicycles.
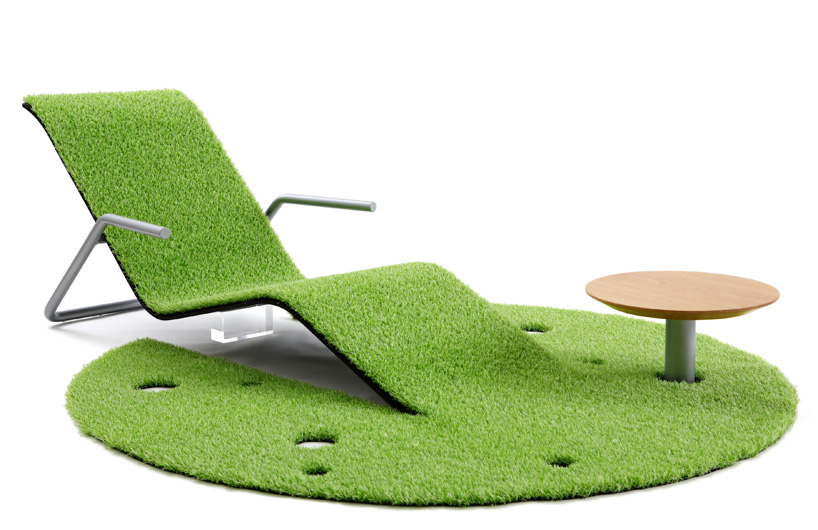
turf rug lounge chair by masuo fujimura
silver A’ design award winner in the furniture, decorative items and homeware design category, 2013-2014
photo by nacasa&partners inc.
the ‘turf rug lounge chair’ combines seating with floor covering, offering an alternative concept in furniture that sees the two individual pieces merging into one harmonious object. designed by masuo fujimura, it is a silver A’ design award winner in the furniture decorative items and homeware design category.
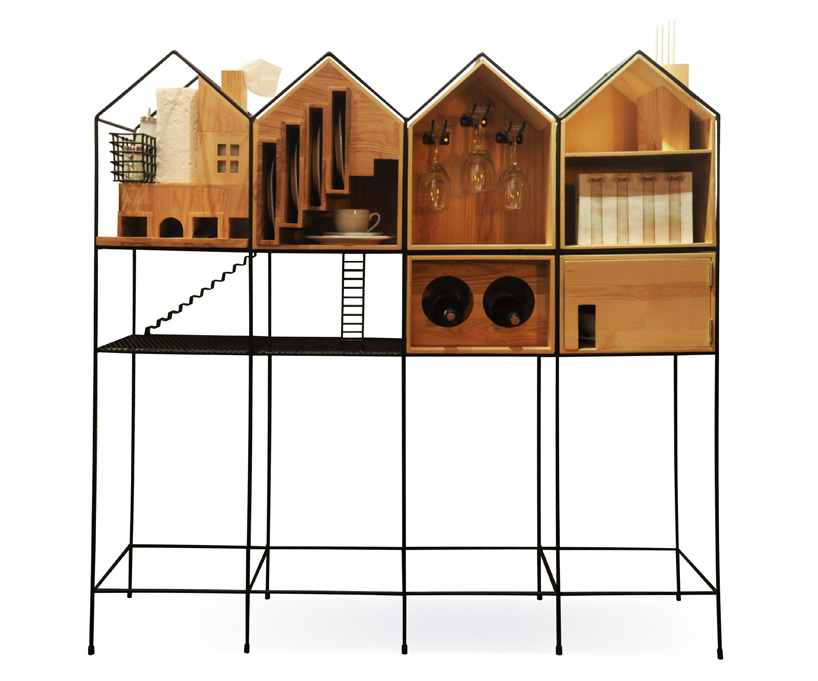
baan dinner set cupboard by paitoon keatkeereerut and chawin hanjing
platinum A’ design award winner in the furniture, decorative items and homeware design category, 2013-2014
a playful take on the dining room cupboard, ‘baan’ by paitoon keatkeereerut and chawin hanjing (partly cloudy design) draws its formal qualities from the typology of a house. each of the four ‘homes’ have been conceived to store different types of tableware, bringing a bit of fun into one’s dwelling. the ‘baan dinner set cupboard’ is a platinum A’ design award winner in the furniture, decorative items and homeware design category.
call-for-entries for the nextA’ design award & competition’ is now open, and if you register between april 27-30th, 2014 during the early bird period, you will receive great discounts. to find out more about the A’ design award & competition here.
happening now! thomas haarmann expands the curatio space at maison&objet 2026, presenting a unique showcase of collectible design.
