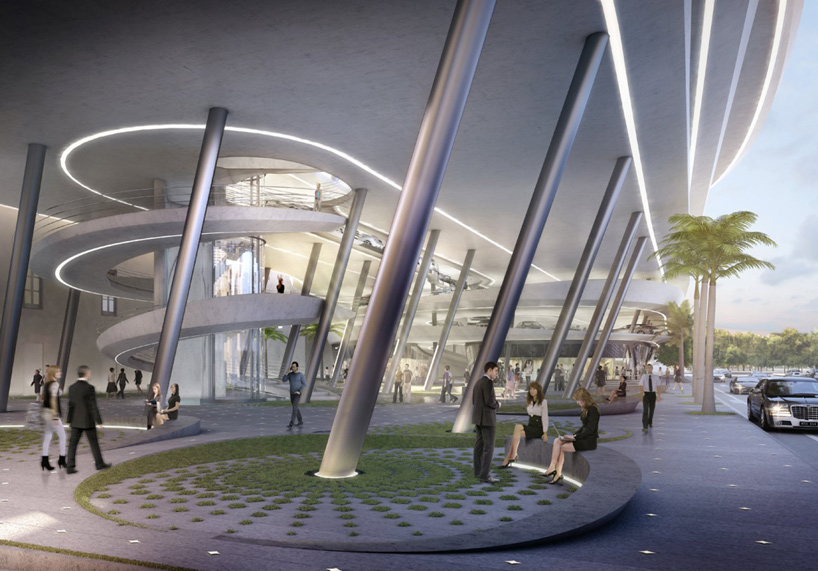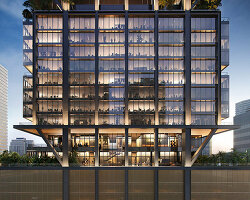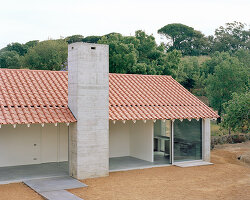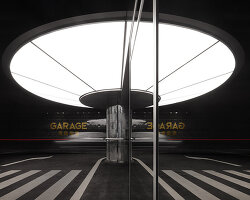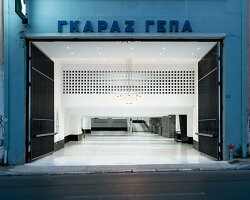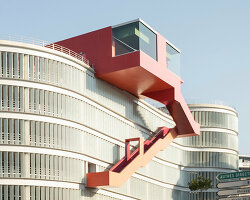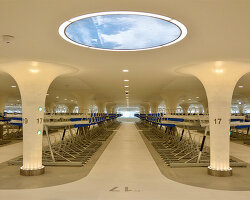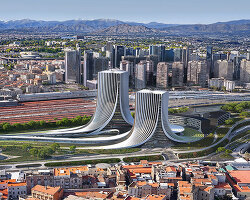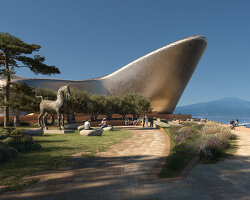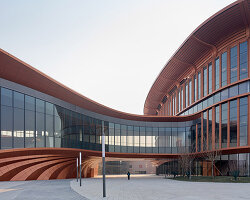‘miami beach parking garage’ by zaha hadid, miami beach, florida all images courtesy of zaha hadid architects
london-based zaha hadid architects have designed the ‘miami beach parking garage’, the next structure to join the cities growing collection of parking structures. situated within the collins park neighborhood, the facility will service the area’s major buildings including the miami beach convention center, lincoln road mall, bass museum, city library, nearby luxury hotels and the recently completed new world center by los angeles-based architect frank gehry.
tilted floor plates formed from the playful layering of the spiraling ramps creates unique vantage points when viewed from different angles. the appearance is a manipulation of the inherent components needed for building function. the intent is to bring the street experience inward, generating a lively urban space.
see designboom’s coverage of 1111 lincoln road, a completed parking building for the city by swiss architects herzog & de meuron, here.
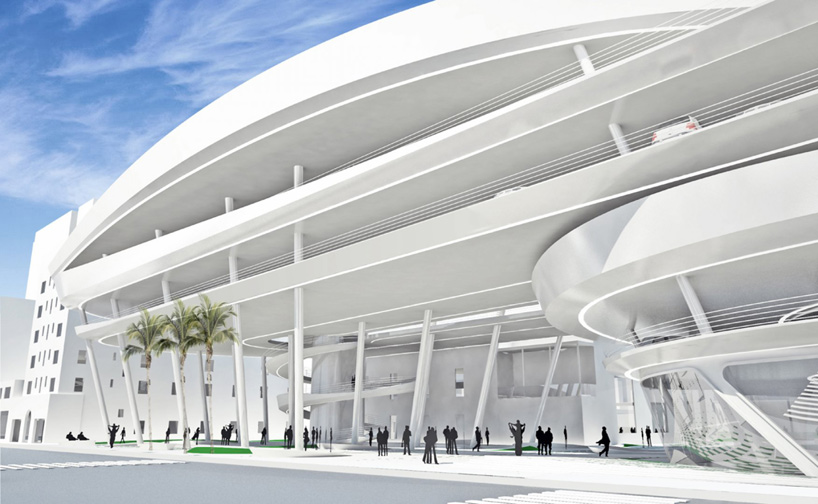 street-side facade
street-side facade
‘I’ve always been fascinated by parking garages, for a long time, I’ve been researching how to bring the street into a building and make that into an urban space. our preliminary sketches explored what a parking garage can become by simply manipulating the building components inherent to the building type. these sketches progressed naturally into an expressed, continuous vehicular circulation path which suits its purpose, yet provides a unique experience and even a degree of fun for the user; a reflection of the city’s aspirations to create an environment that looks beyond established utilitarian conventions.’ zaha hadid
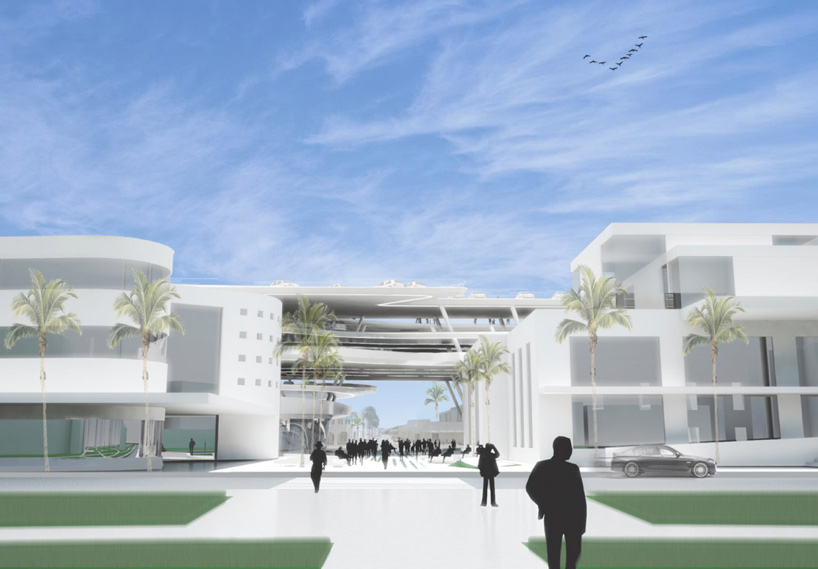 transverse promenade
transverse promenade
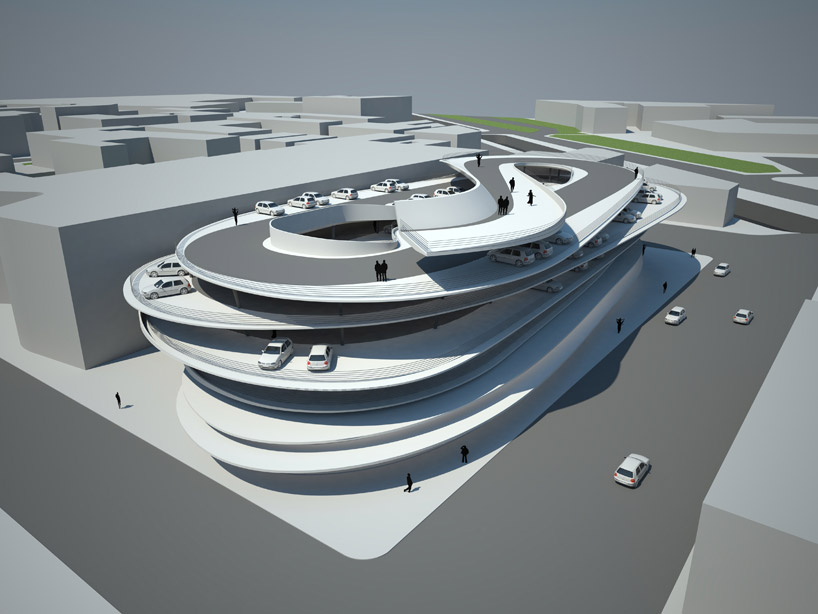
 street view
street view
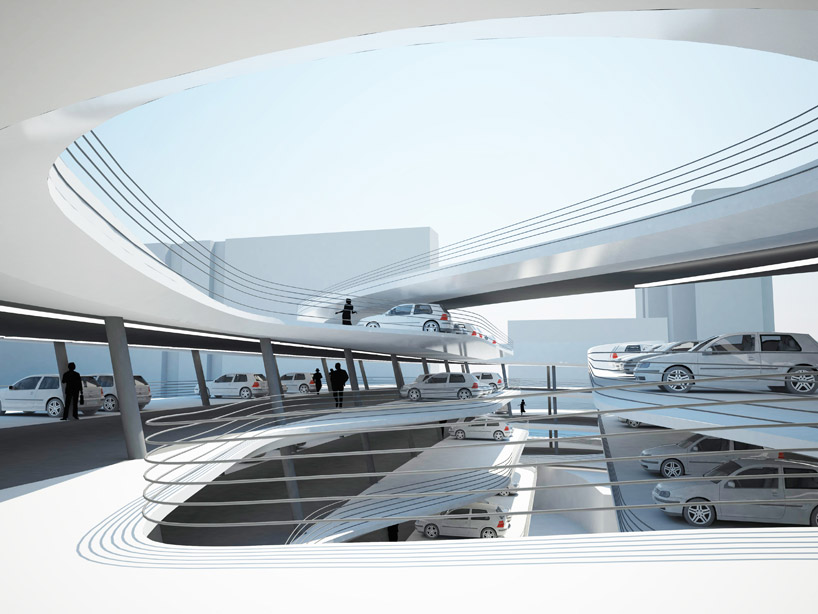 interior view of parking ramps
interior view of parking ramps
![]()
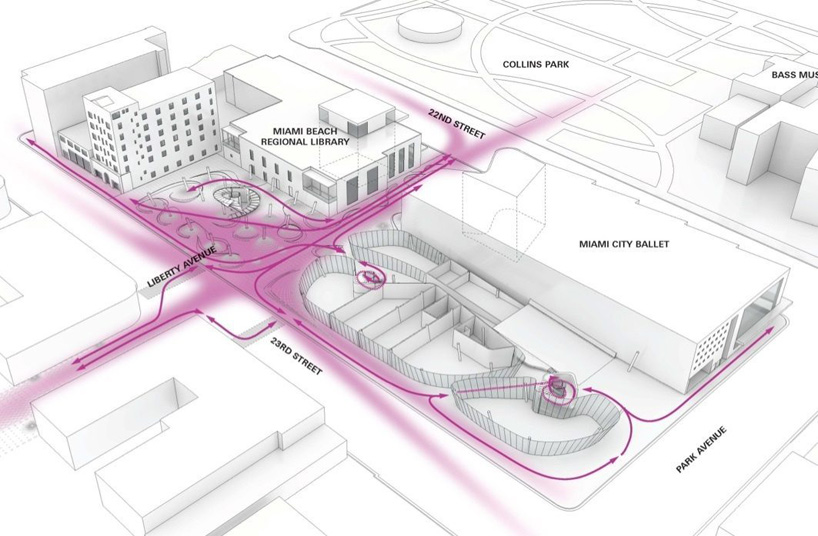 circulation diagram
circulation diagram
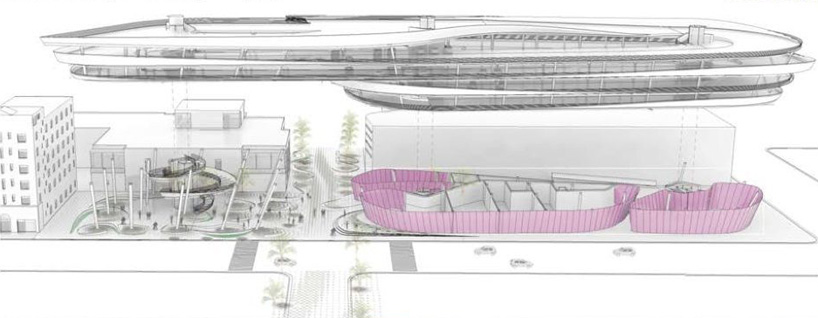 plan perspective of lower program
plan perspective of lower program
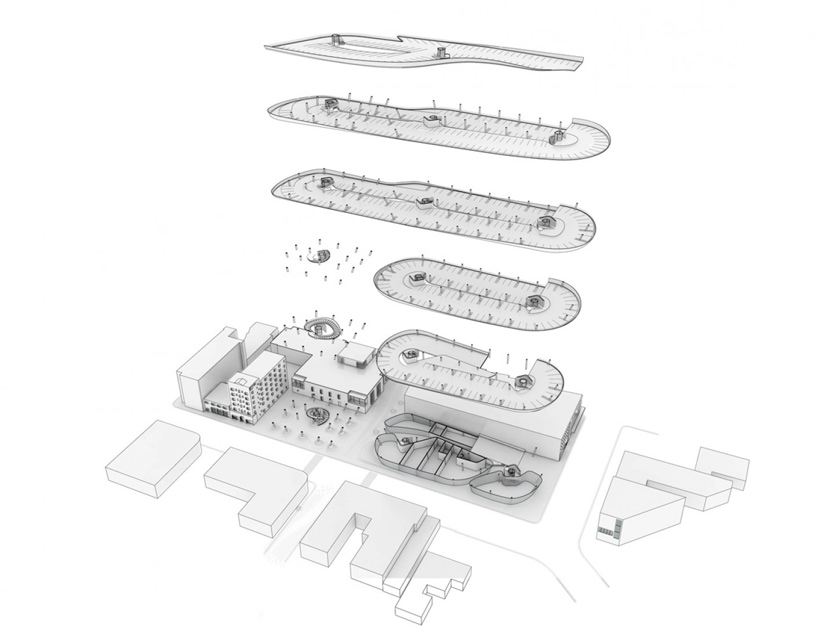 exploded axonometric
exploded axonometric
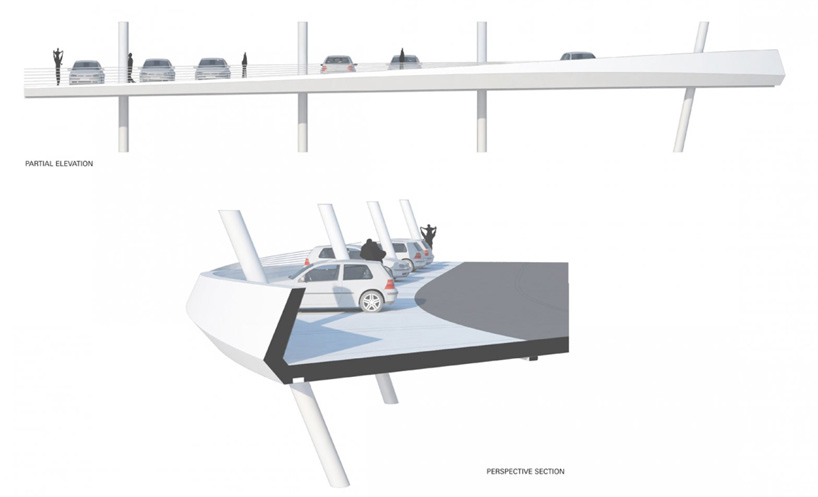 section perspective of parking areas
section perspective of parking areas
