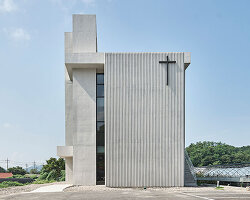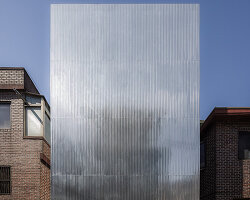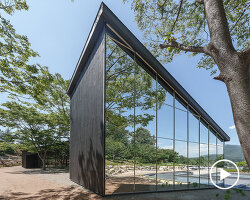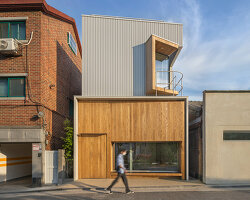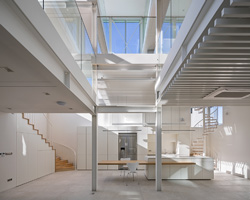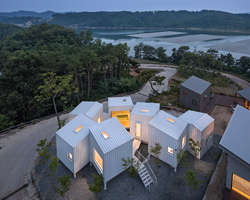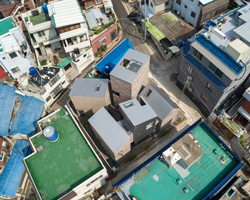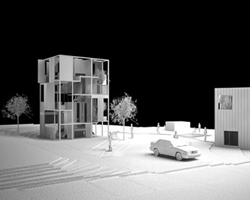KEEP UP WITH OUR DAILY AND WEEKLY NEWSLETTERS
k-studio has joined forces with with grimshaw, haptic, arup, leslie jones, triagonal and plan A to design the expansion of the athens international airport (AIA).
the nordic pavilion, built from forest-managed wood, champions circular design, while saudi arabia blends computational design with vernacular cooling techniques.
designboom visits portlantis ahead of its public opening to learn more about the heritage and future of the port of rotterdam.
connections: +1350
the two photographers documented over 100 structures from the 1960s-80s, from cemeteries and sanctuaries to port buildings and residential complexes.
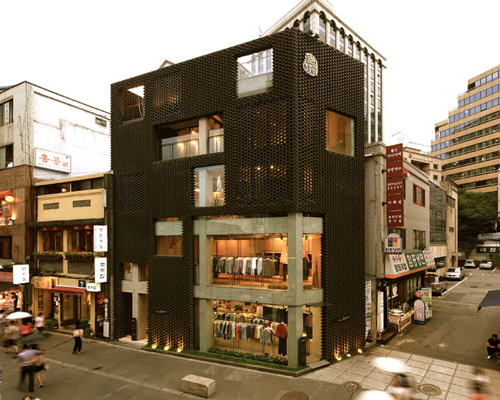
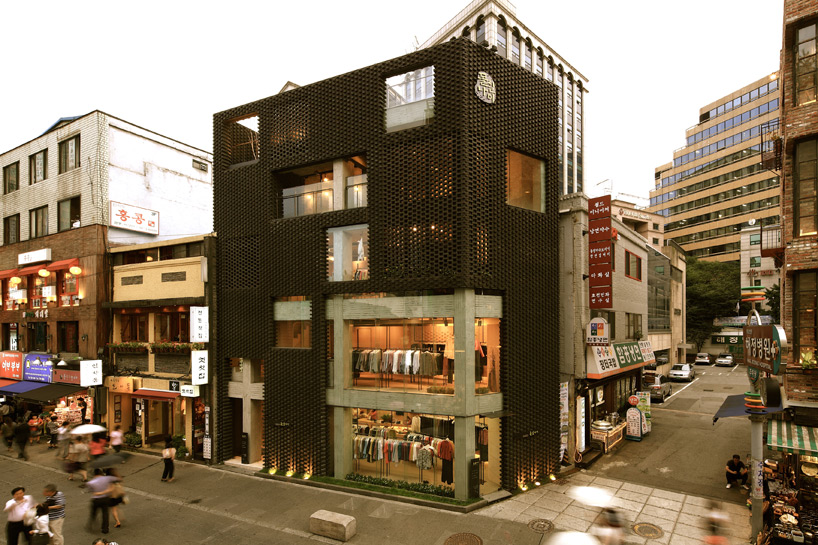 image © jeakyung kim, jongmin park
image © jeakyung kim, jongmin park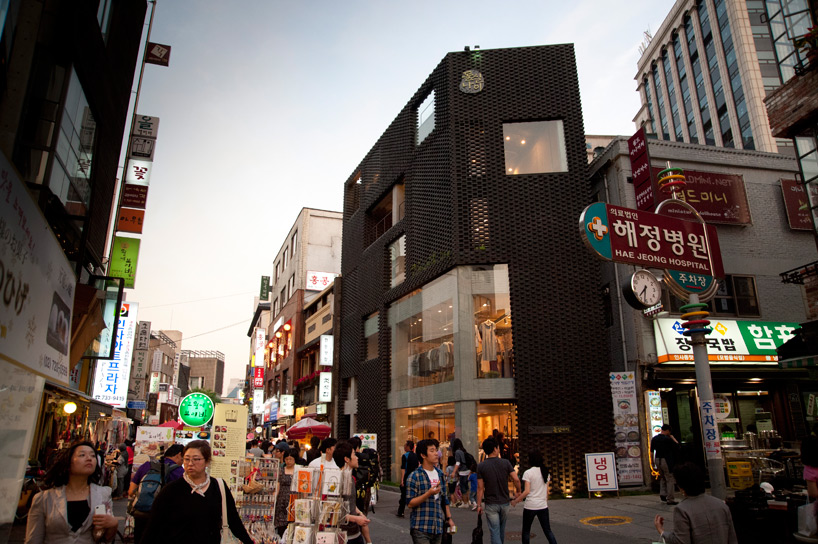 image © jeakyung kim, jongmin park
image © jeakyung kim, jongmin park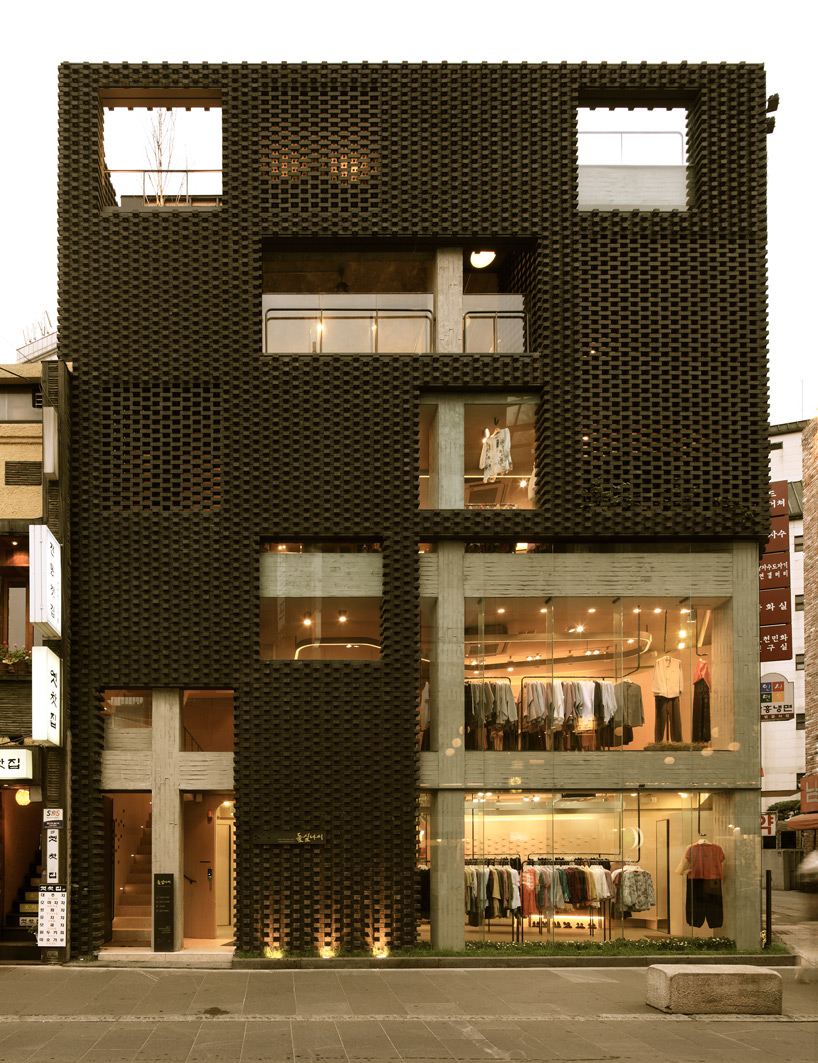 image © jeakyung kim, jongmin park
image © jeakyung kim, jongmin park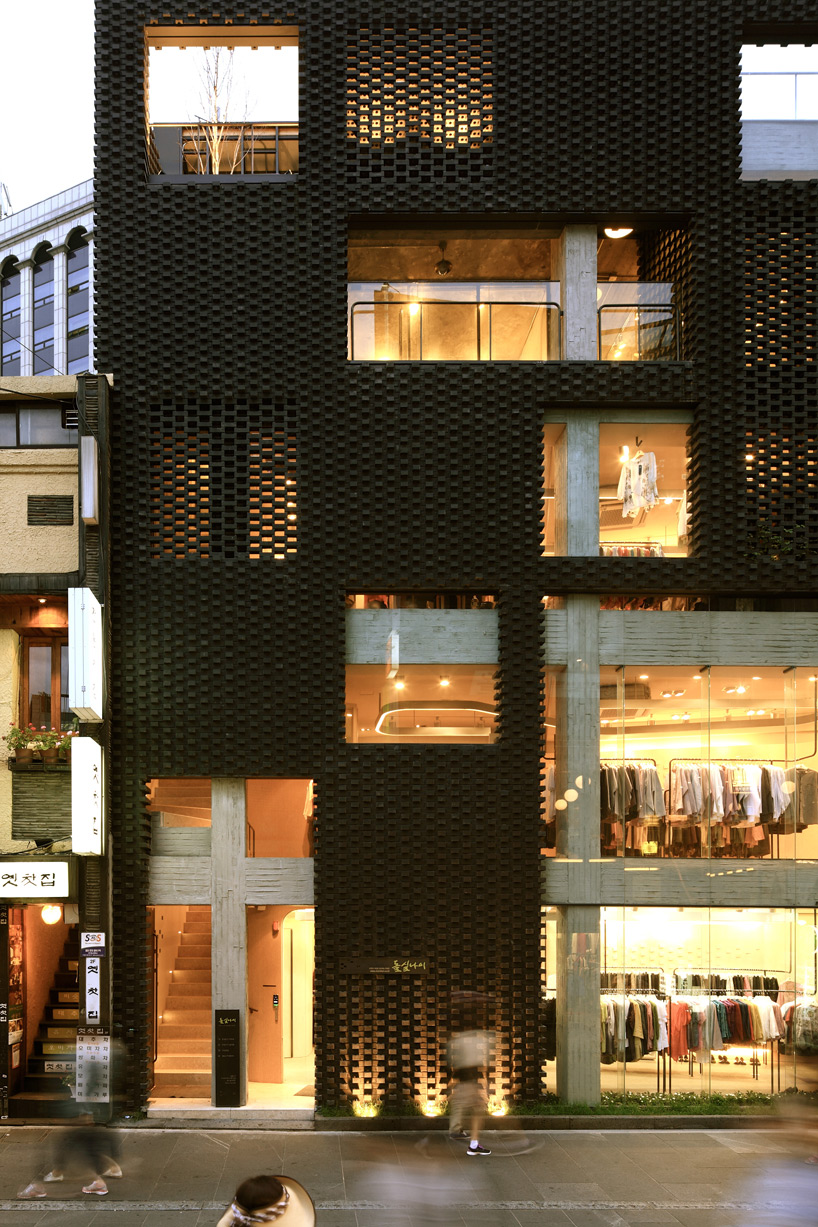 image © jeakyung kim, jongmin park
image © jeakyung kim, jongmin park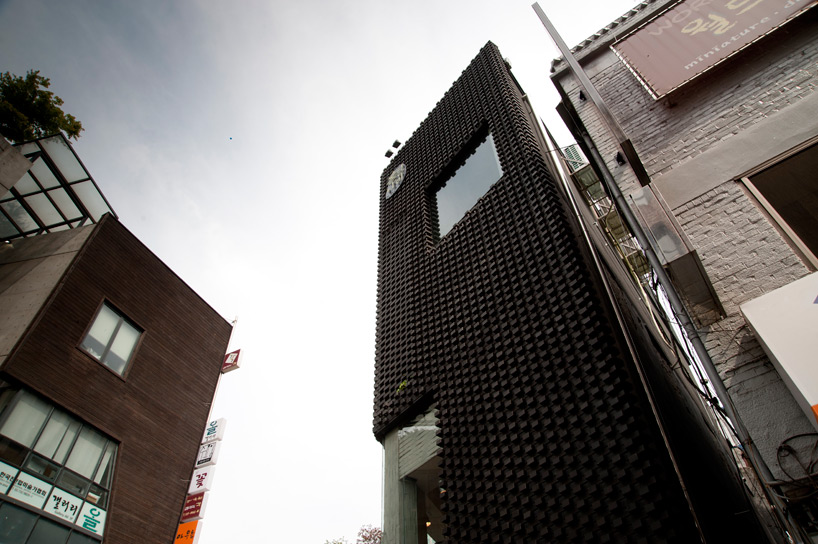 image © jeakyung kim, jongmin park
image © jeakyung kim, jongmin park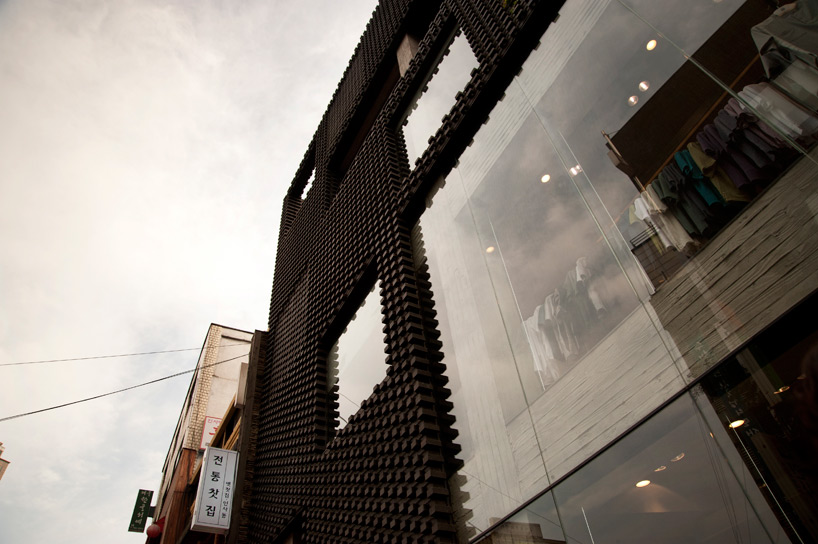 image © jeakyung kim, jongmin park
image © jeakyung kim, jongmin park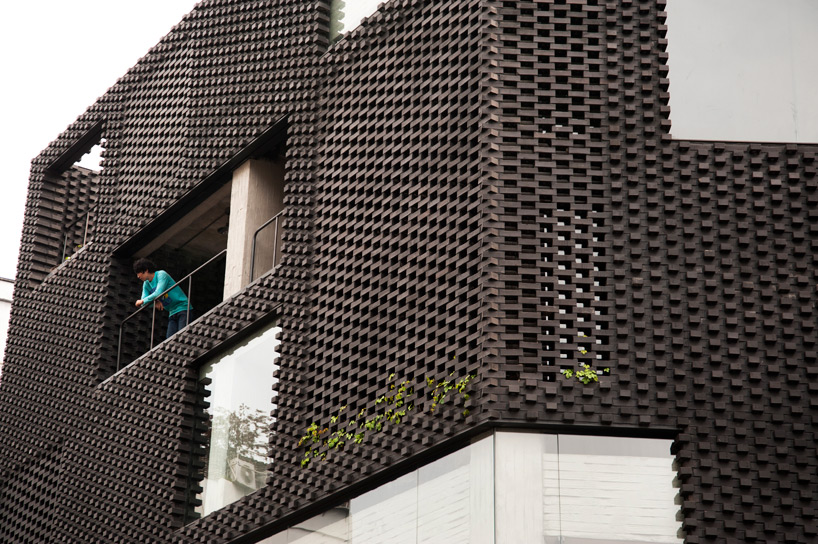 image © jeakyung kim, jongmin park
image © jeakyung kim, jongmin park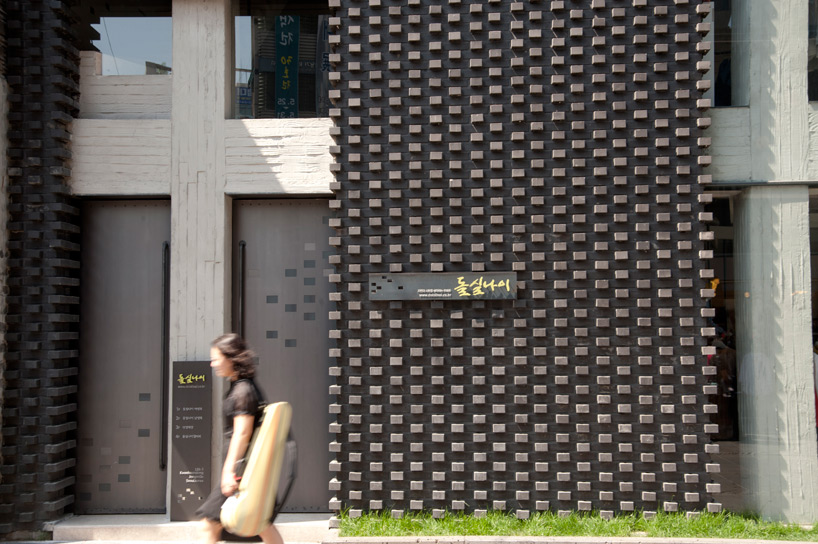 image © jeakyung kim, jongmin park
image © jeakyung kim, jongmin park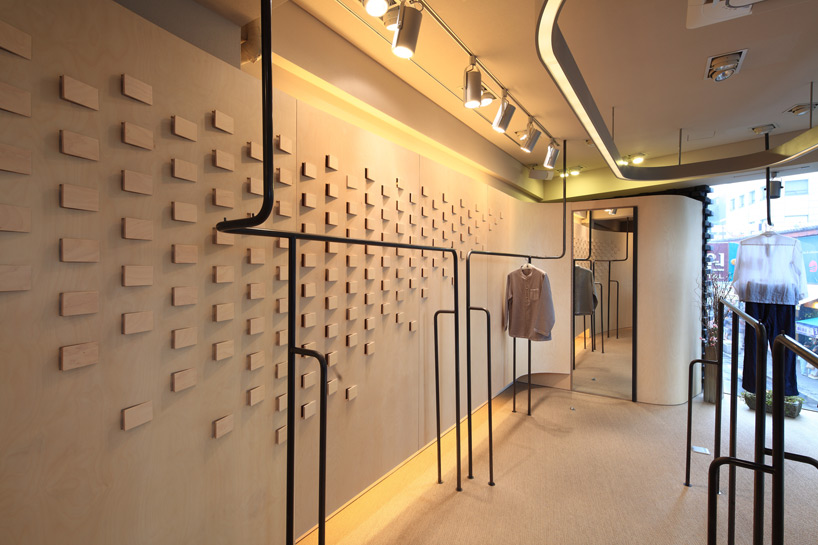 image © jeakyung kim, jongmin park
image © jeakyung kim, jongmin park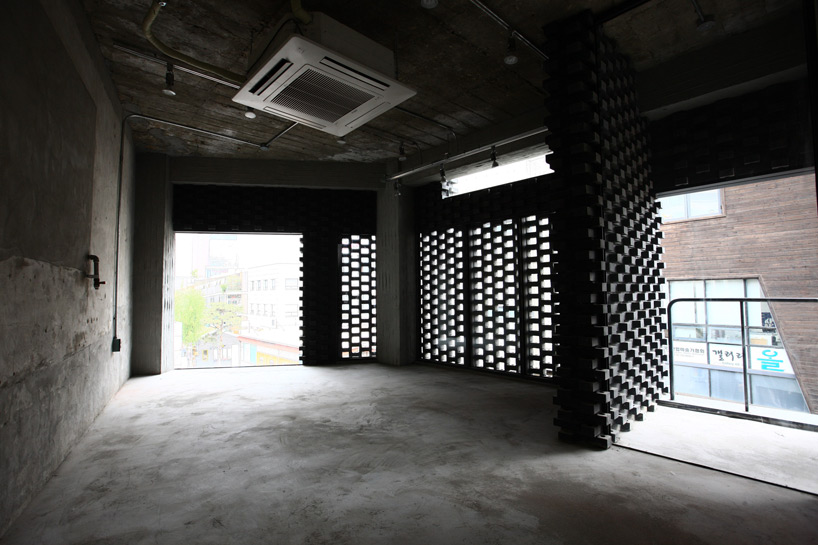 image © jeakyung kim, jongmin park
image © jeakyung kim, jongmin park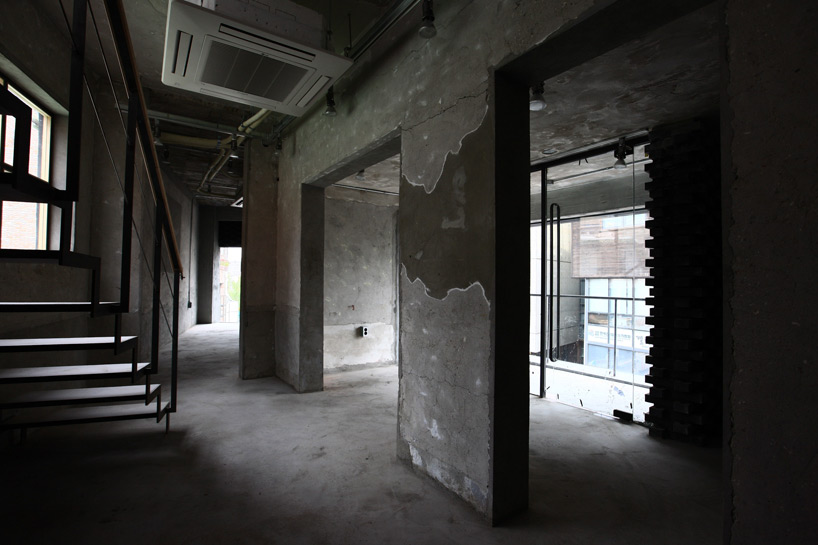 image © jeakyung kim, jongmin park
image © jeakyung kim, jongmin park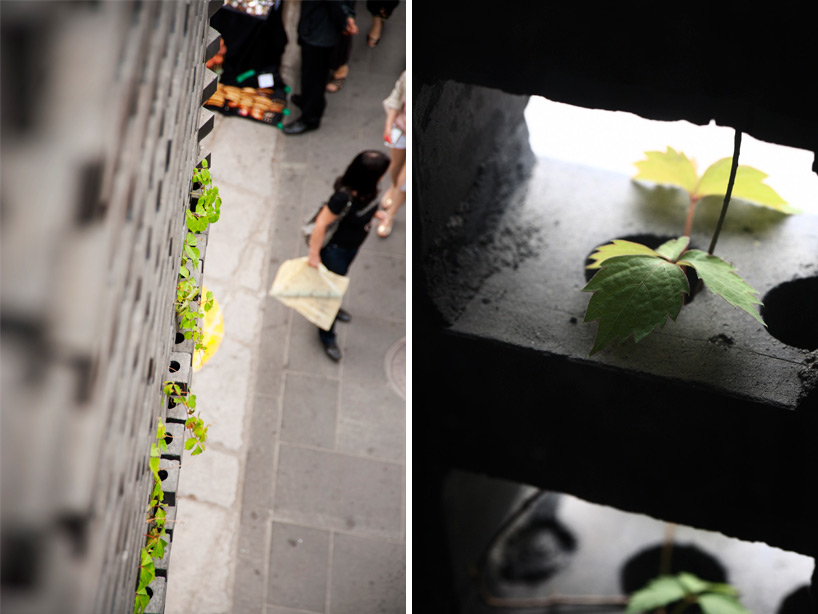 images © jeakyung kim, jongmin park
images © jeakyung kim, jongmin park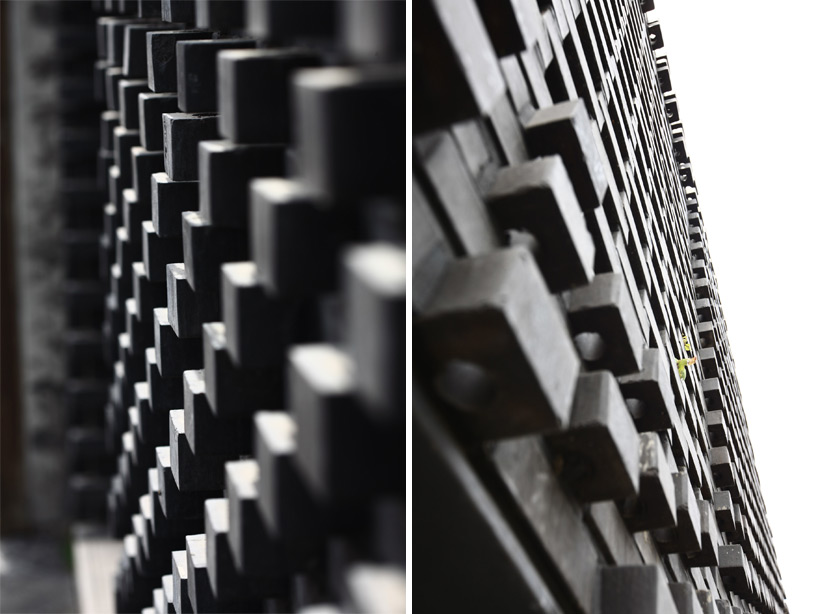 images © jeakyung kim, jongmin park
images © jeakyung kim, jongmin park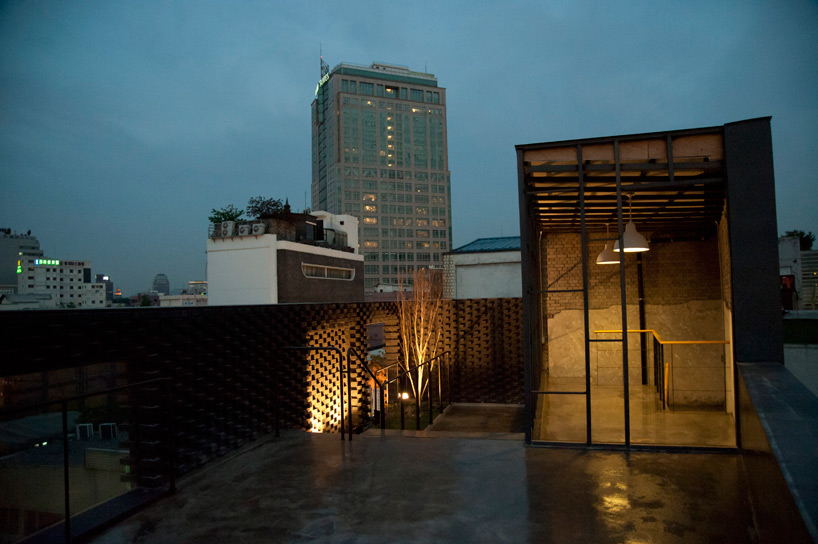 image © jeakyung kim, jongmin park
image © jeakyung kim, jongmin park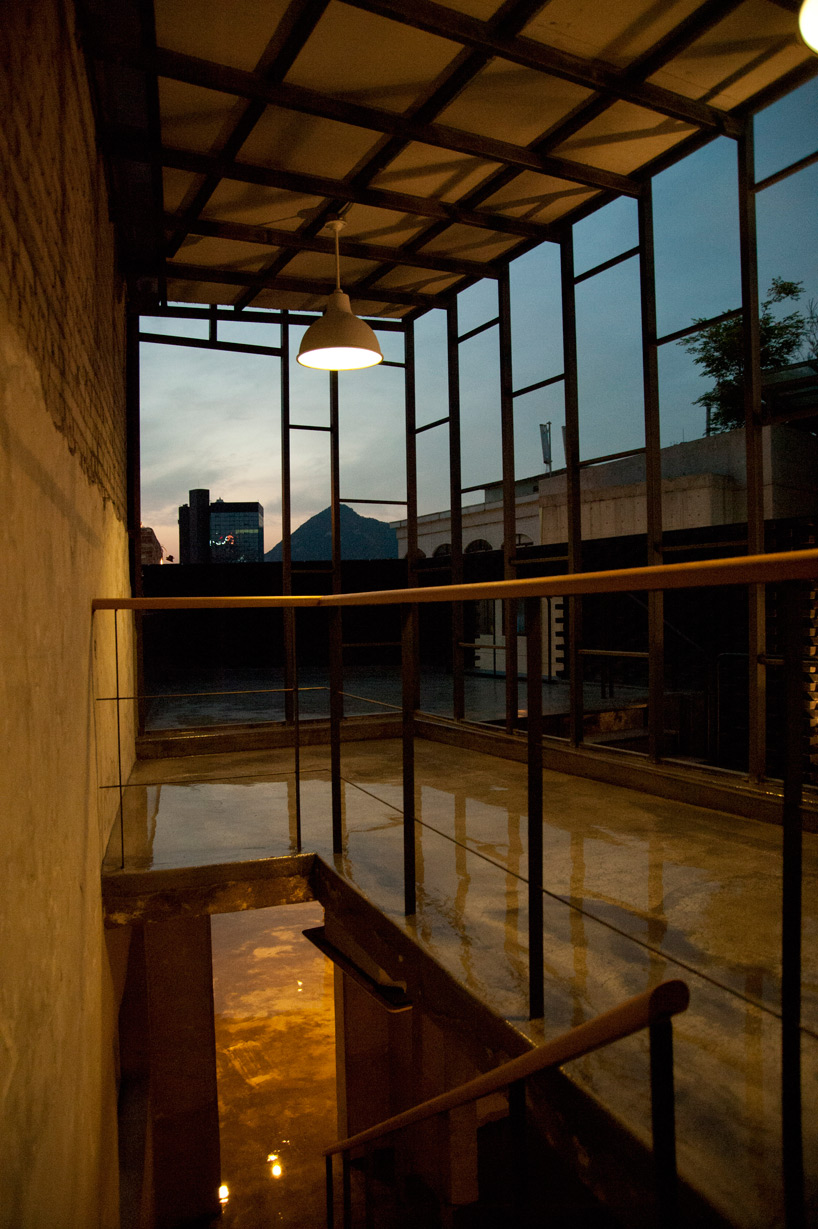 image © jeakyung kim, jongmin park
image © jeakyung kim, jongmin park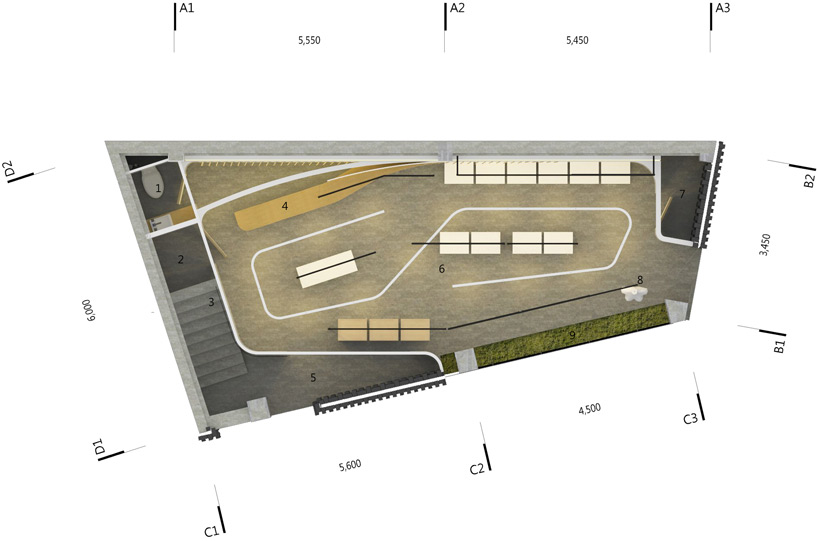 floor plan / level 0 1. toilet for staff 2. fitting area 3. storage A 4. main counter 5. entrance porch 6. female boutique hall 7. storage B 8. display area 9. green
floor plan / level 0 1. toilet for staff 2. fitting area 3. storage A 4. main counter 5. entrance porch 6. female boutique hall 7. storage B 8. display area 9. green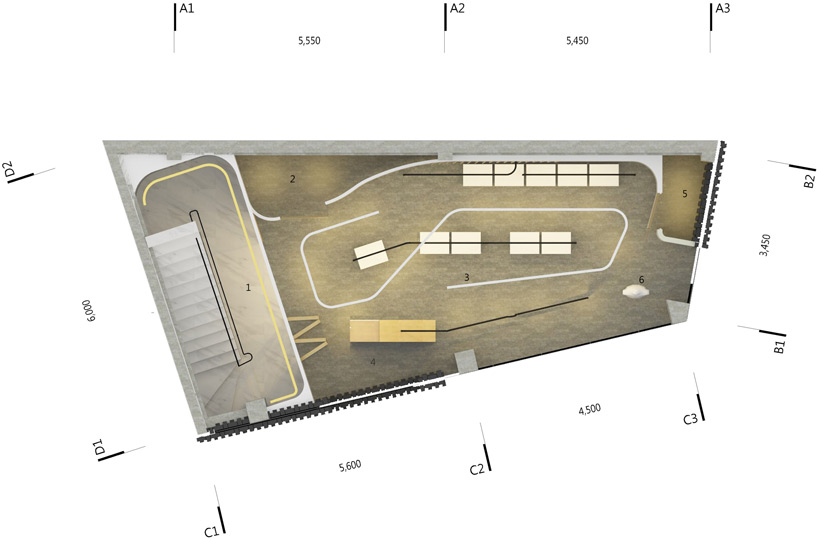 floor plan / level 1 1. extendable hall 2. multi-storage 3. male boutique hall 4. main counter 5. fitting area 6. display area
floor plan / level 1 1. extendable hall 2. multi-storage 3. male boutique hall 4. main counter 5. fitting area 6. display area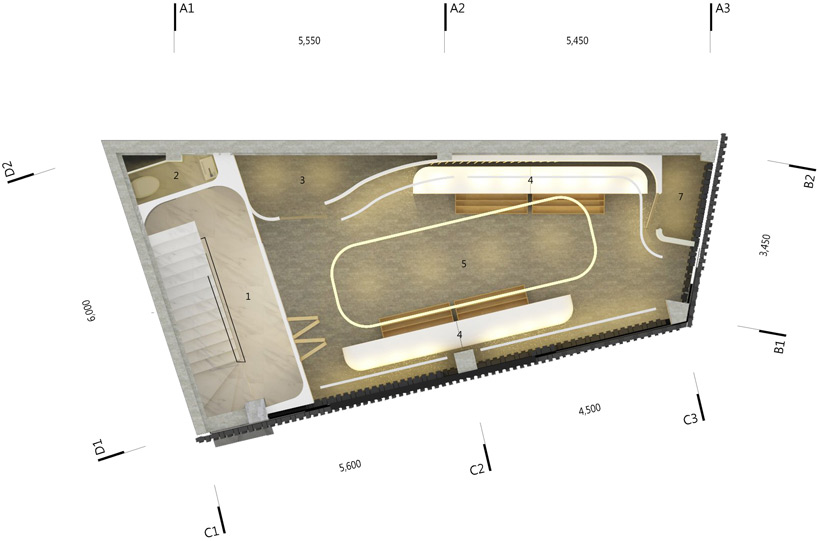 floor plan / level 2 1. extendable hall 2. toilet 3. multi-storage 4. variable furniture 5. DP area 6. DP area 7. fitting area
floor plan / level 2 1. extendable hall 2. toilet 3. multi-storage 4. variable furniture 5. DP area 6. DP area 7. fitting area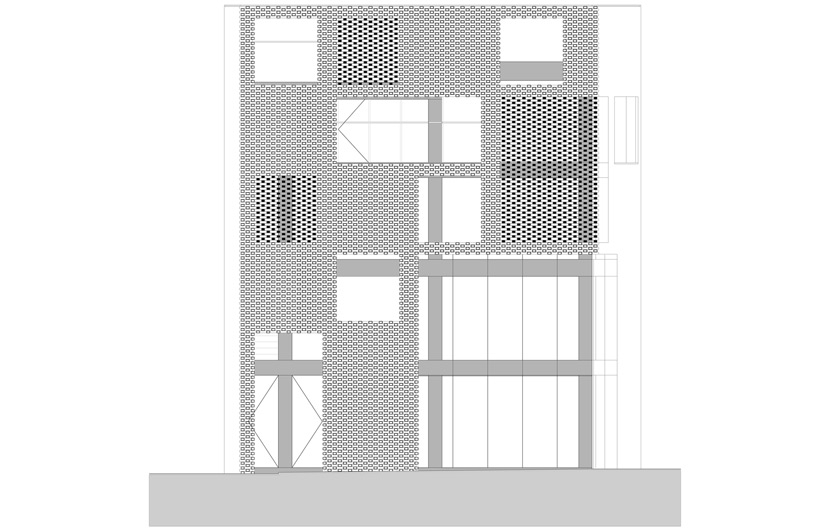 elevation
elevation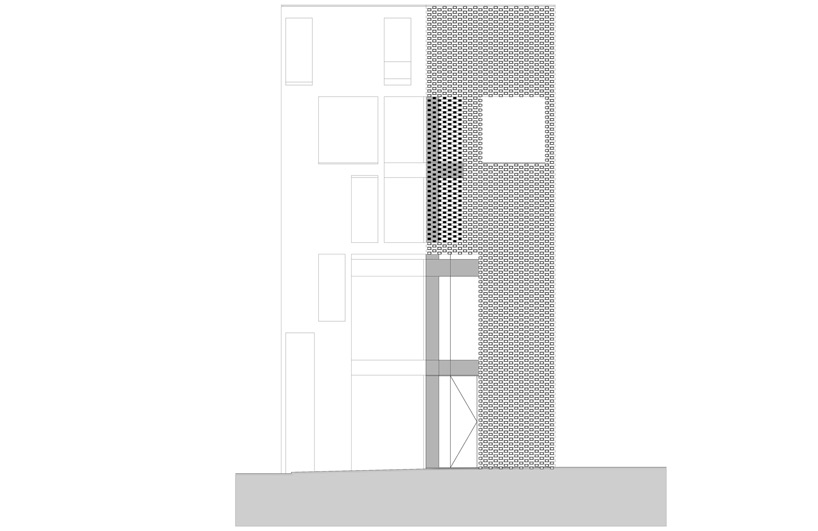 elevation
elevation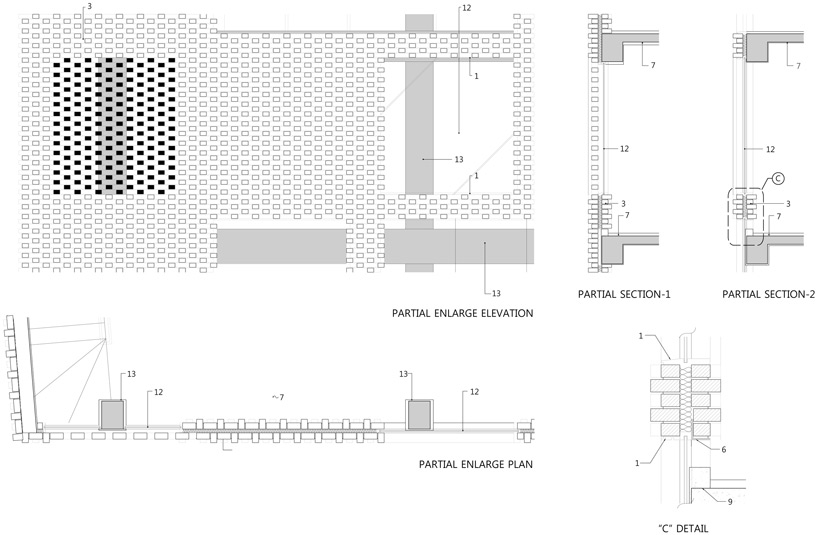 facade details 1. T1.6 steel plate 2. steel plate capping 3. traditional brick 4. 30×30 square pipe 5. 20×20 square pipe 6. L-angle 100x100x10T 7. by other’s finish 8. grass on light soil 9. T3 steel plate molding 10. T50 insulation 11. plant box 12. T12 tempered glass 13. cedar exposed concrete finish
facade details 1. T1.6 steel plate 2. steel plate capping 3. traditional brick 4. 30×30 square pipe 5. 20×20 square pipe 6. L-angle 100x100x10T 7. by other’s finish 8. grass on light soil 9. T3 steel plate molding 10. T50 insulation 11. plant box 12. T12 tempered glass 13. cedar exposed concrete finish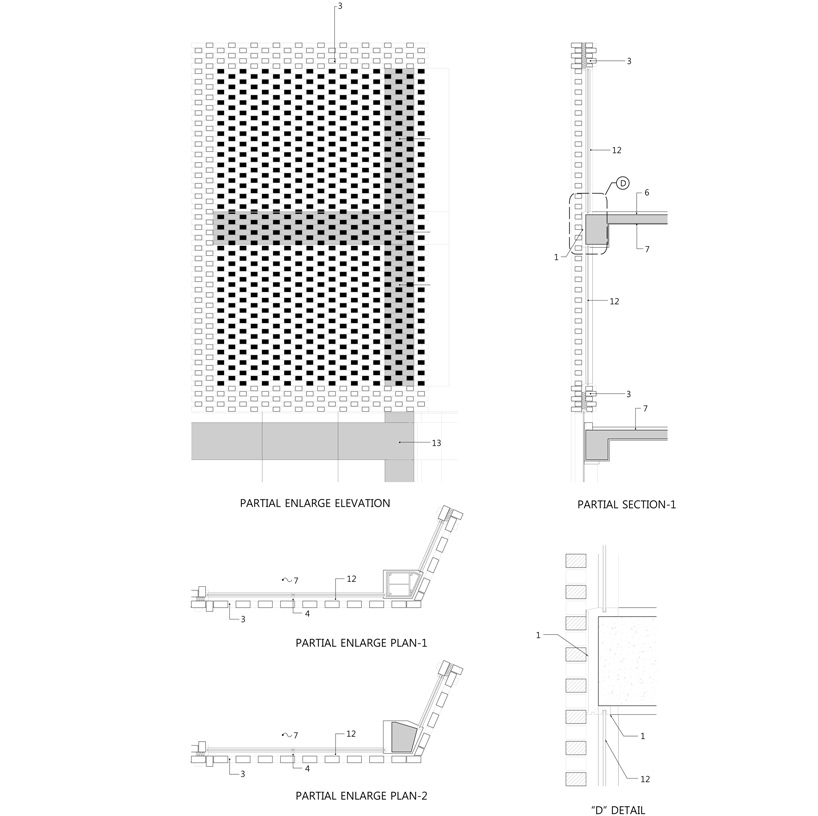 facade details 1. T1.6 steel plate 2. steel plate capping 3. traditional brick 4. 30×30 square pipe 5. 20×20 square pipe 6.L-angle 100x100x10T 7. by other’s finish 8. grass on light soil 9. T3 steel plate molding 10. T50 insulation 11. plant box 12. T12 tempered glass 13. cedar exposed concrete finish
facade details 1. T1.6 steel plate 2. steel plate capping 3. traditional brick 4. 30×30 square pipe 5. 20×20 square pipe 6.L-angle 100x100x10T 7. by other’s finish 8. grass on light soil 9. T3 steel plate molding 10. T50 insulation 11. plant box 12. T12 tempered glass 13. cedar exposed concrete finish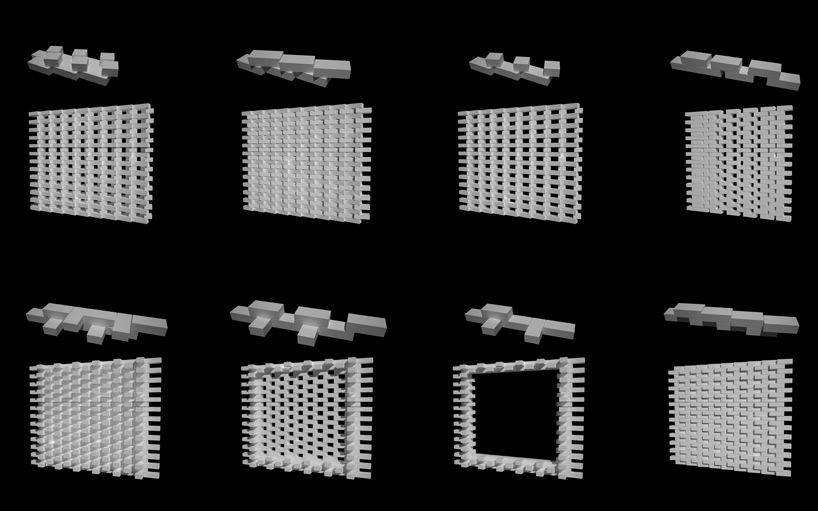 facade studies
facade studies

