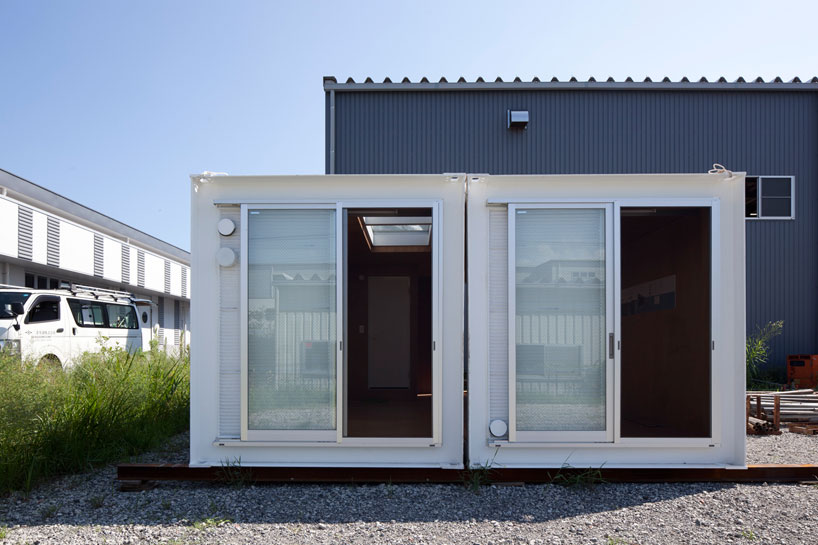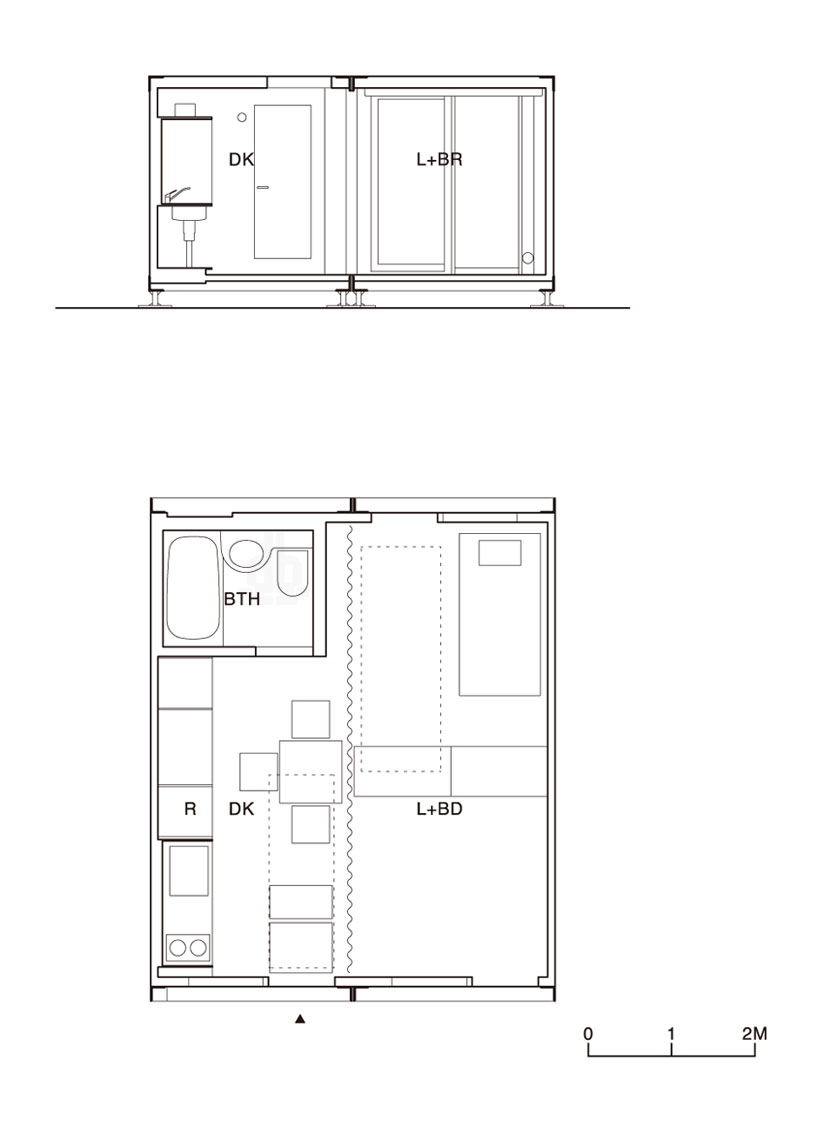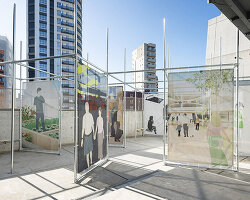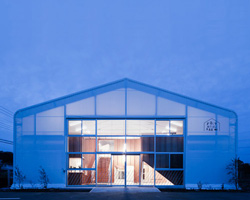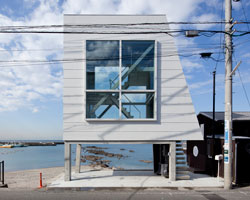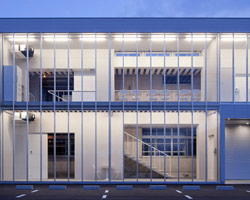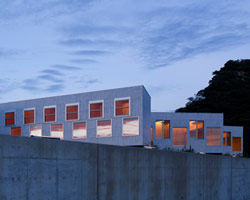‘ex container project’ by yasutaka yoshimura architects, anywhere, japan image © yasutaka yoshimura architects
in response to calls for disaster relief housing after the 2011 earthquake and tsunami that ravaged japan, architect yasutaka yoshimura has created a series of shipping container shelters that remain low-cost and high-quality. while the architect had started to use the modular units in the ‘bayside marina hotel’ project, but the full-fledged prototype contains prefabricated interior and exterior finishes and have the ability to become permanent architecture.
the 20 foot by 20 foot containers can be paired to contain a program of kitchen, living room, bathroom and sleep spaces; however the permanent proposal, valued at a modest 60,000 USD, uses an interval unit that allows the home to total a 60 square meter area with the same program. a two-story intermediate typology is intended to adapt to smaller site areas. the design is part of a greater aim to use existing materials while maintaining a sensitivity to communities that had remain in close physical proximity decade after decade.
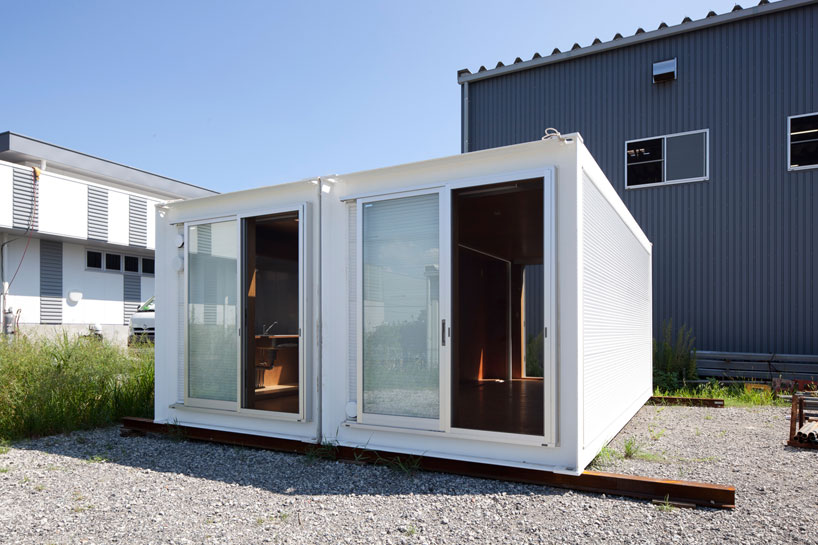 view of the double-container prototype that was used as a first response image © yasutaka yoshimura architects
view of the double-container prototype that was used as a first response image © yasutaka yoshimura architects
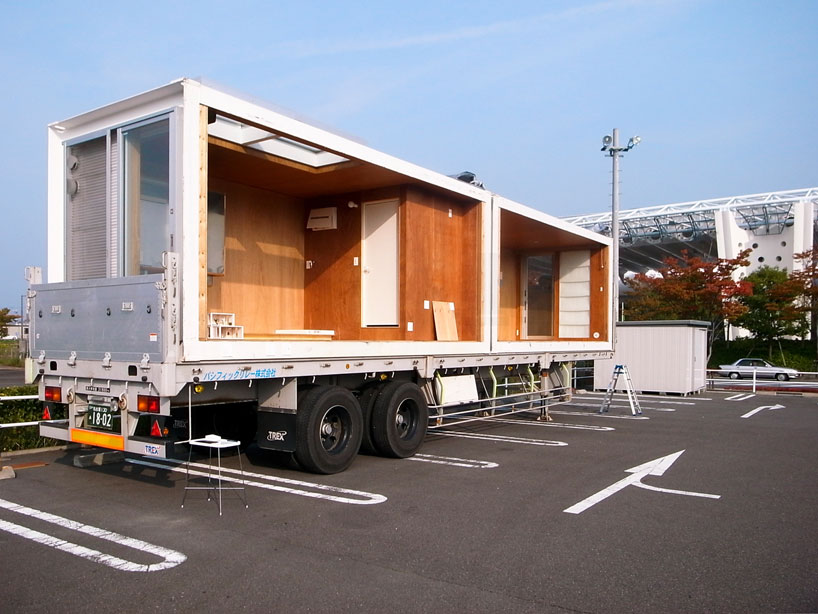 units are prefabricated and shipped accordingly image © yasutaka yoshimura architects
units are prefabricated and shipped accordingly image © yasutaka yoshimura architects
 the project aims to strike a delicate balance between disaster relief, sustainability and community conservation image © yasutaka yoshimura architects
the project aims to strike a delicate balance between disaster relief, sustainability and community conservation image © yasutaka yoshimura architects
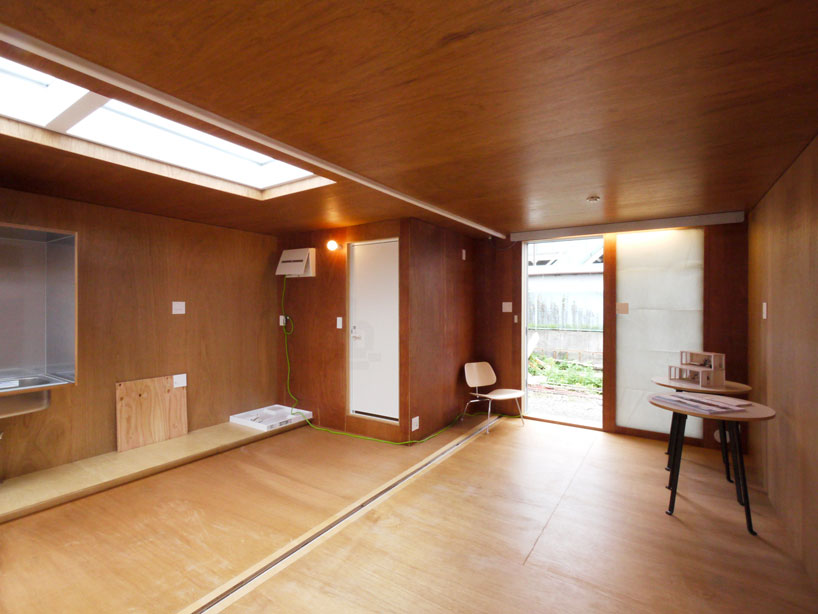 richly grained wood clads the interior space image © yasutaka yoshimura architects
richly grained wood clads the interior space image © yasutaka yoshimura architects
 interior view of the convertible module image © yasutaka yoshimura architects
interior view of the convertible module image © yasutaka yoshimura architects
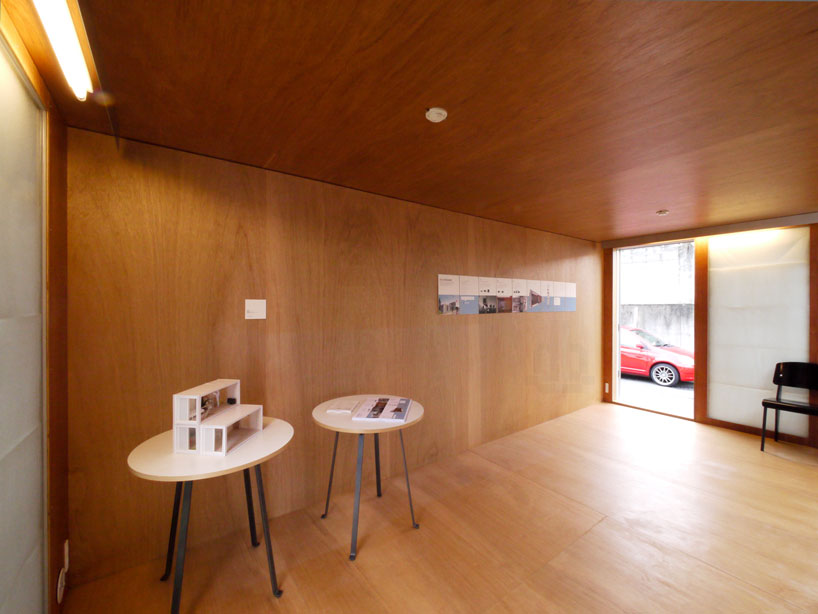 image © yasutaka yoshimura architects
image © yasutaka yoshimura architects
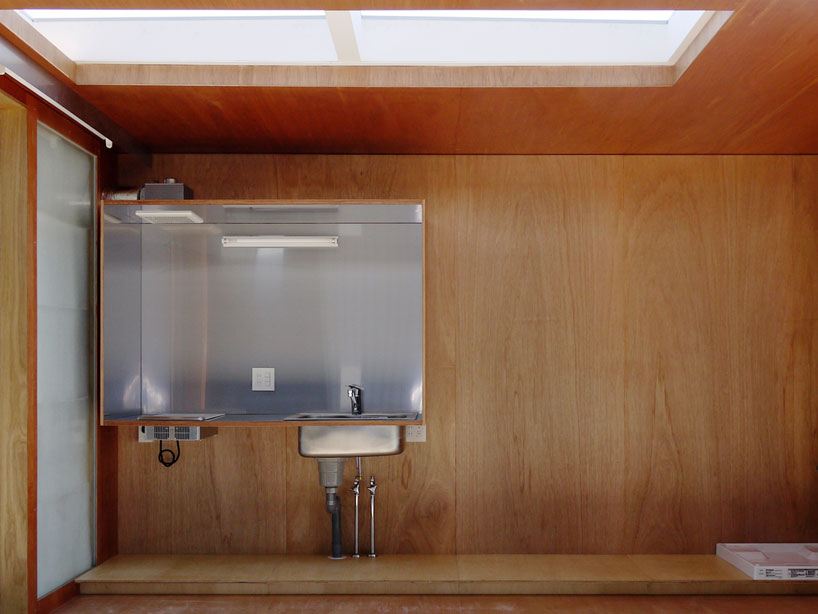 space outfitted with sink image © yasutaka yoshimura architects
space outfitted with sink image © yasutaka yoshimura architects
![]()
section and plan view image © yasutaka yoshimura architects
