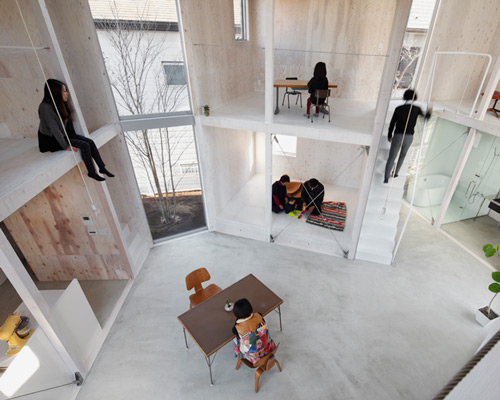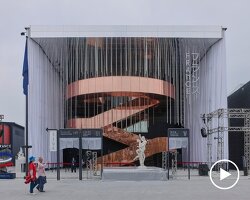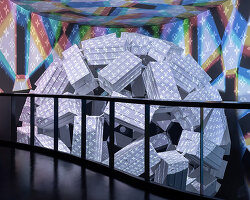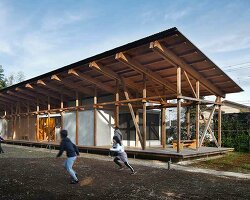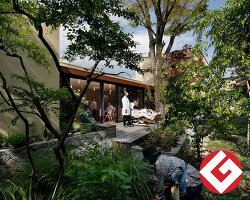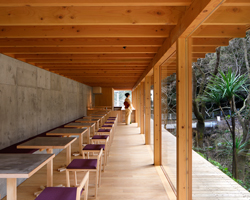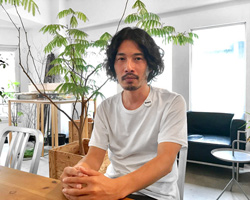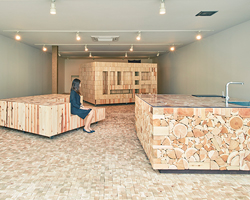yamazaki kentaro envisions house in kashiwa as a container for living
photo © naomi kurozumi architectural photographic office
all images courtesy of yamazaki kentaro design workshop
tokyo-based practice yamazaki kentaro design workshop has developed ‘house in kashiwa’, also known as the ‘unfinished house’. the dwelling is envisioned as a container that responds to the needs of its occupants, allowing them to impose on the design their own ways of living. located in masuo, the residence features flexible and adaptable accommodation without predefined programs.
the building is composed of four boxes each divided into two storeys and organized around a central space, angled to provide natural external views. this volume serves as the hub of the home, allowing its inhabitants to gather and congregate throughout the day. at the ground floor, the boxes function as the kitchen, bedroom, plumbing area, and office respectively, while the second level is intentionally left blank. the children’s space in particular is entrusted to the infants, enabling them to establish their own individually crafted room.
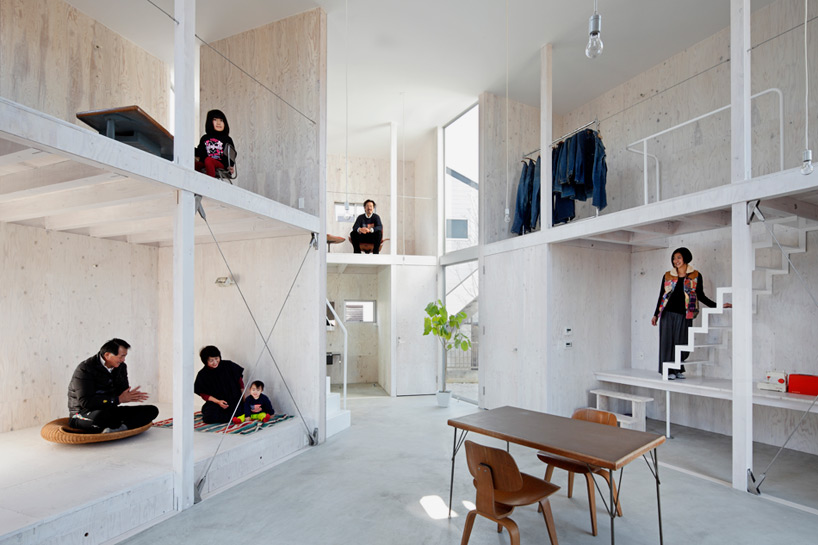
the dwelling is envisioned as a container that responds to the specific needs of its occupants
photo © naomi kurozumi architectural photographic office
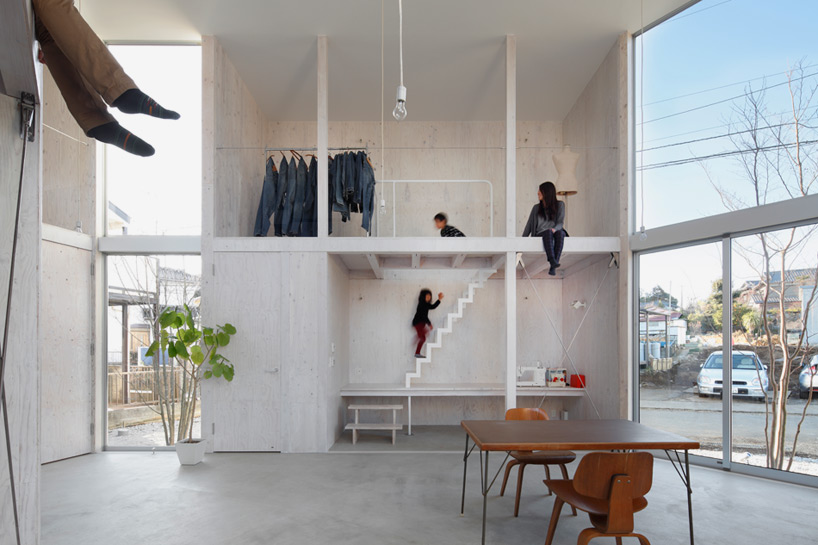
the residence features flexible and adaptable accommodation without predefined programs
photo © naomi kurozumi architectural photographic office
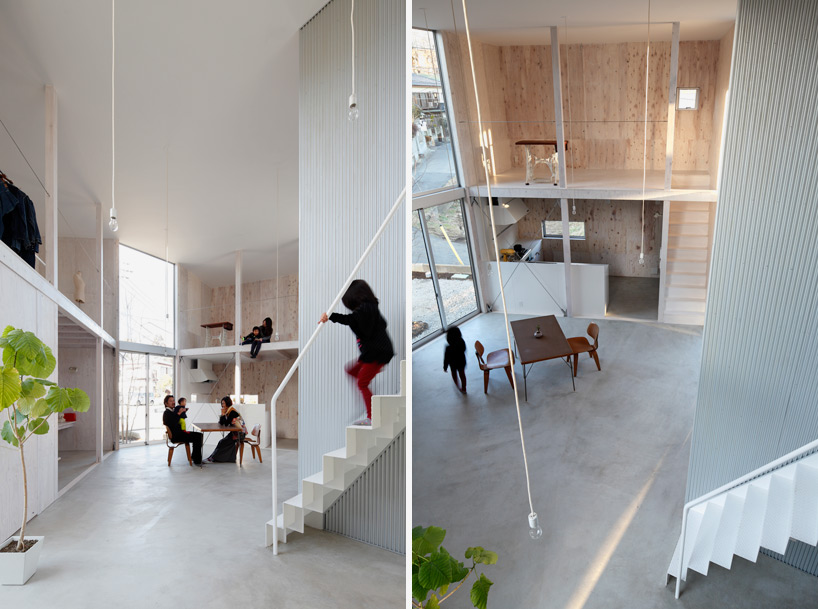
the building is composed of four boxes each divided into two storeys
photos © naomi kurozumi architectural photographic office
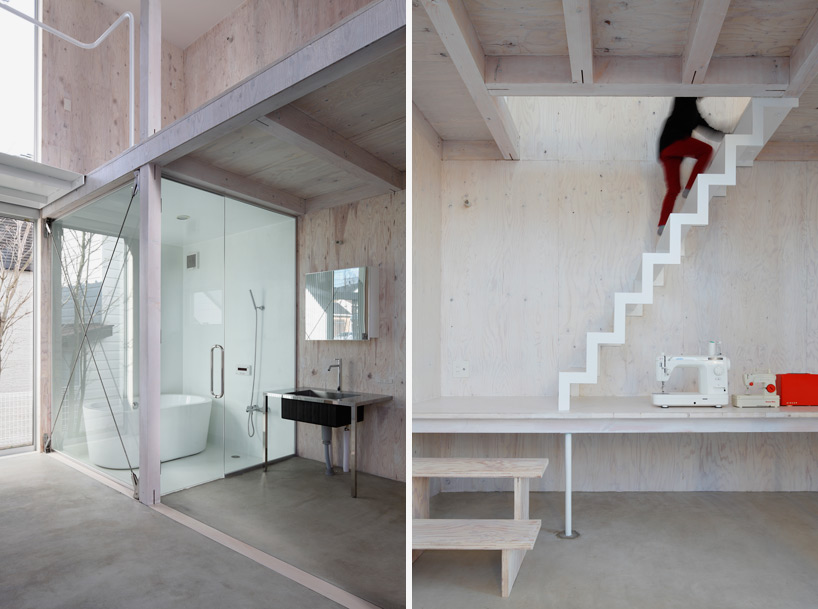
each of the four volumes function as the kitchen, bedroom, plumbing area, and office respectively
photos © naomi kurozumi architectural photographic office
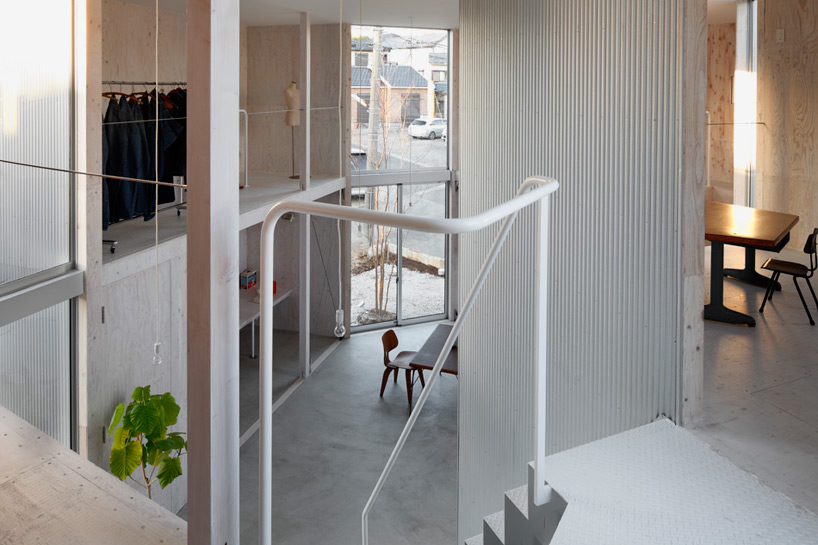
the upper level of the home has no predefined programs
photo © naomi kurozumi architectural photographic office
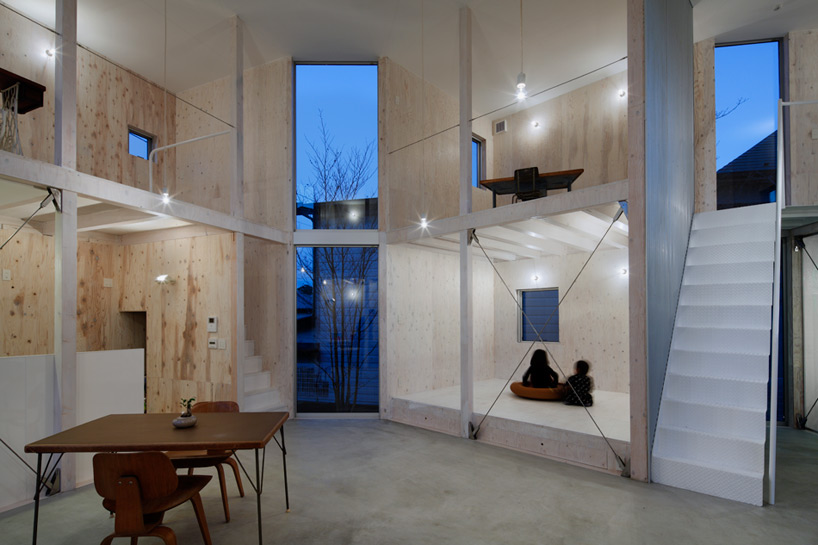
the boxes are organized around a central communal volume that connects the design
photo © naomi kurozumi architectural photographic office
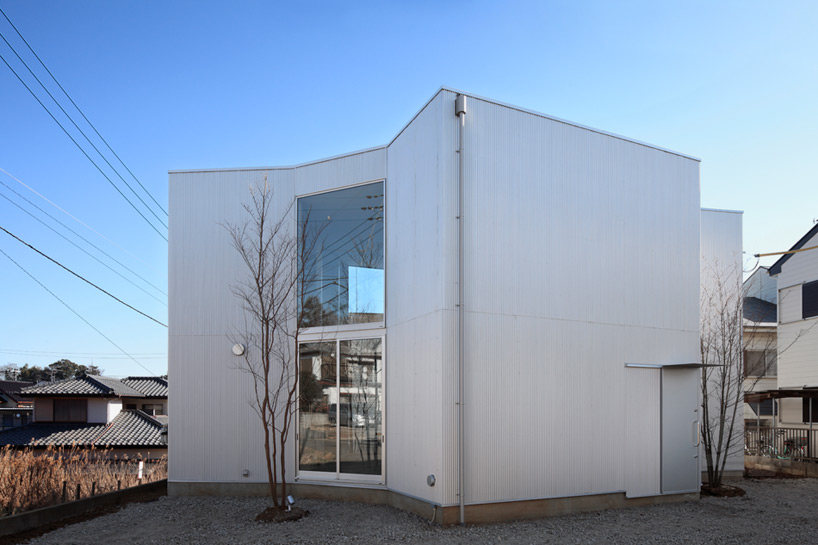
the exterior of ‘house in kashiwa’ presented to the surrounding neighborhood
photo © naomi kurozumi architectural photographic office
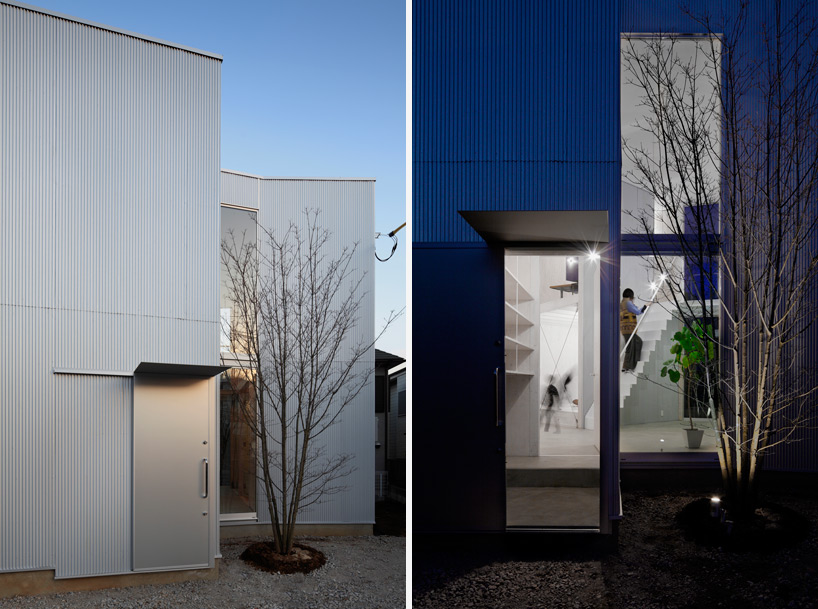
the entrance to the flexible family home
photos © naomi kurozumi architectural photographic office
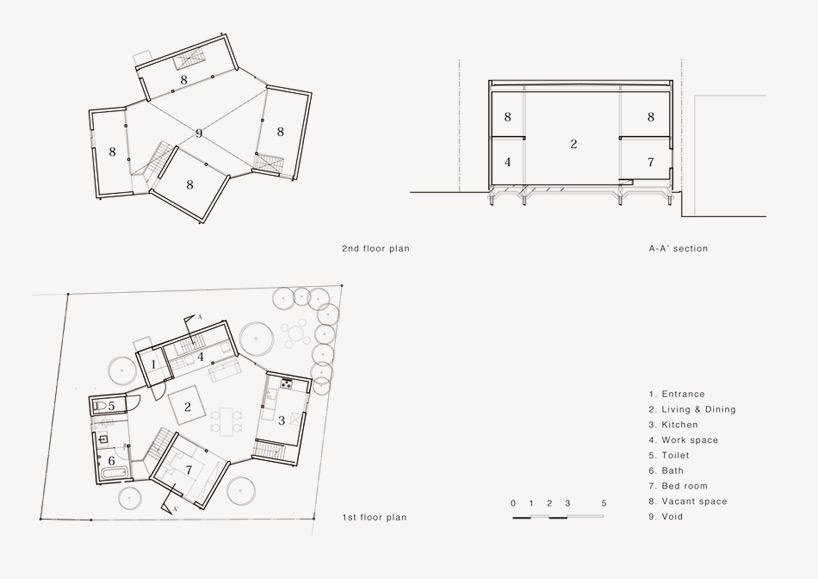
drawings indicating the compact nature of the dwelling
project info:
location: masuo, kashiwa-shi, chiba prefecture, japan
type: residential
program: 2 storeys
building area: 70.32 sqm
total floor area: 107.63 sqm
structure: wooden construction
major interior and exterior structure: exterior galbarium interior plywood OSCL
structural design: ASD/ ryuji tabata, takayuki tabata
