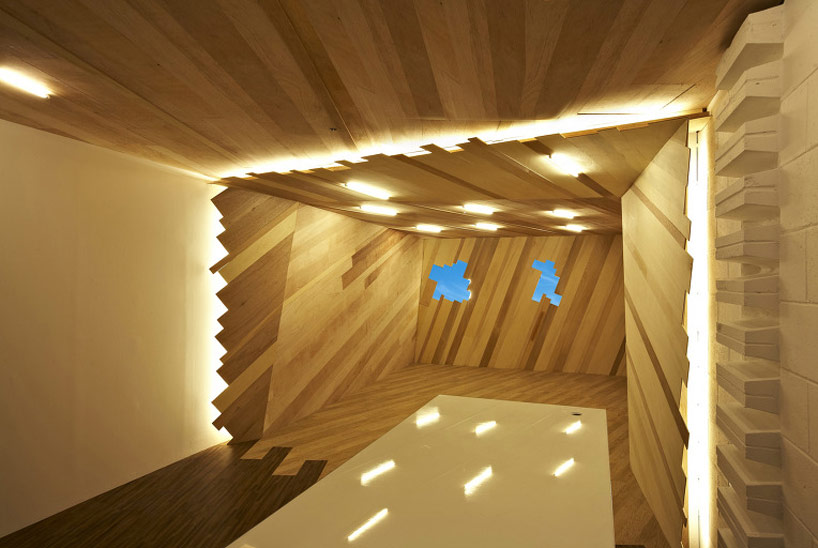‘s. the yoga studio’ by Y space design, gyeonggi, south koreaimage © song gi myounall images courtesy of Y space
a tired body and mind find respite in a wood-clad studio designed by korean firm Y space design. each plane of the free plan yoga studio is delineated by differently grained and composed pieces of wood while balancing the necessary interior calm required of class rooms. the characterizing architectural gesture is the ‘sky lobby’ which uses a sculptural, recessed pattern of wooden boards to express the dynamic inner force acquired through a dedicated yoga practice. apertures invite the sky and outside world in while breaking the trite rectangular frame of the existing building. signage becomes an important visual reminder to ‘breathe’ and are thusly painted on either end wall of the practice spaces.
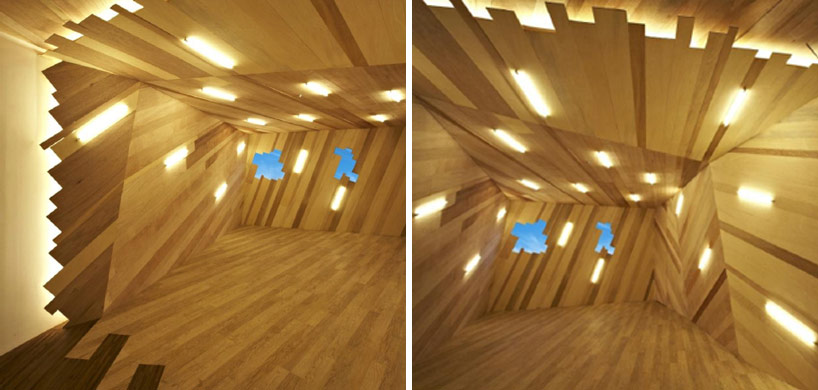
view of the interior ‘sky space’image © song gi myoun
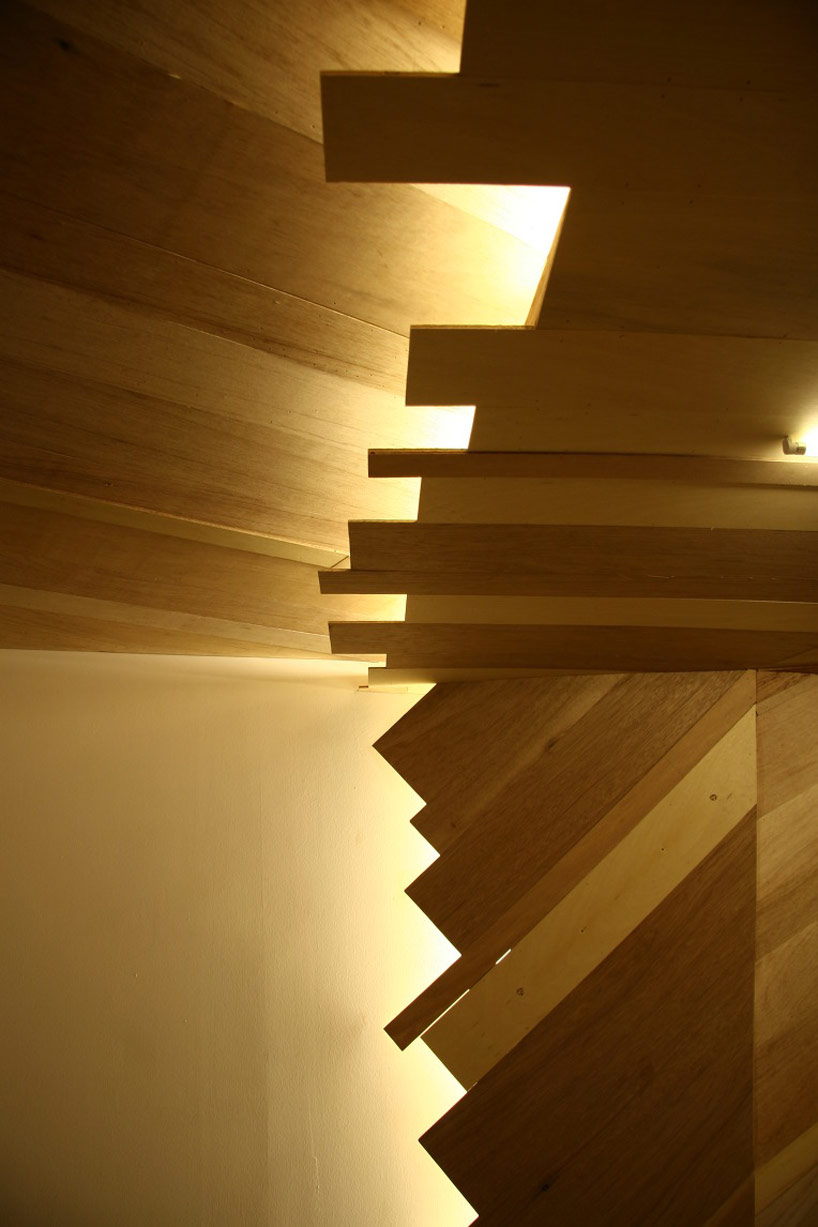
sky lobby detail image © song gi myoun
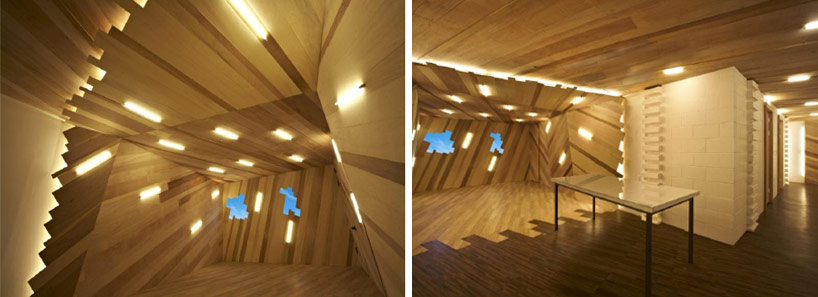
the sky lobby seeks to bring the orthogonality of the frame image © song gi myoun
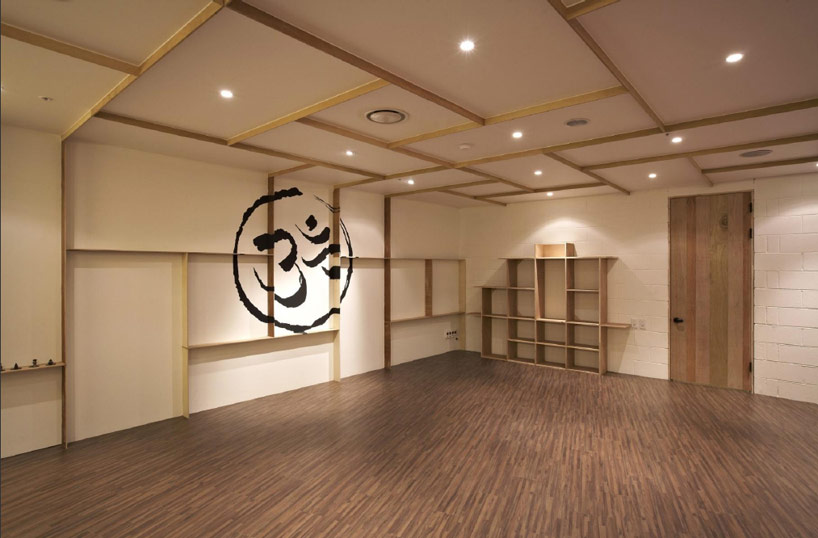
interior studio space image © song gi myoun
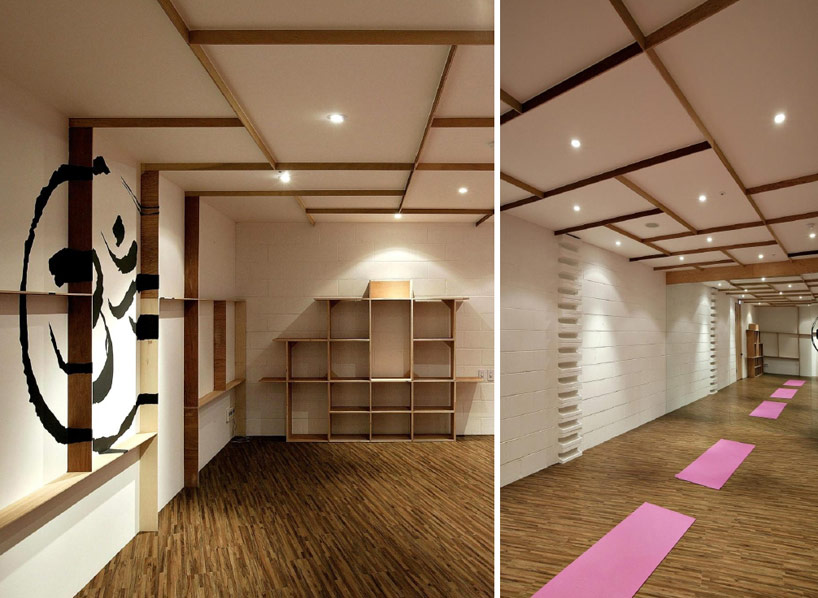
different thickness and grains of wood delineate all the architectural planes image © song gi myoun
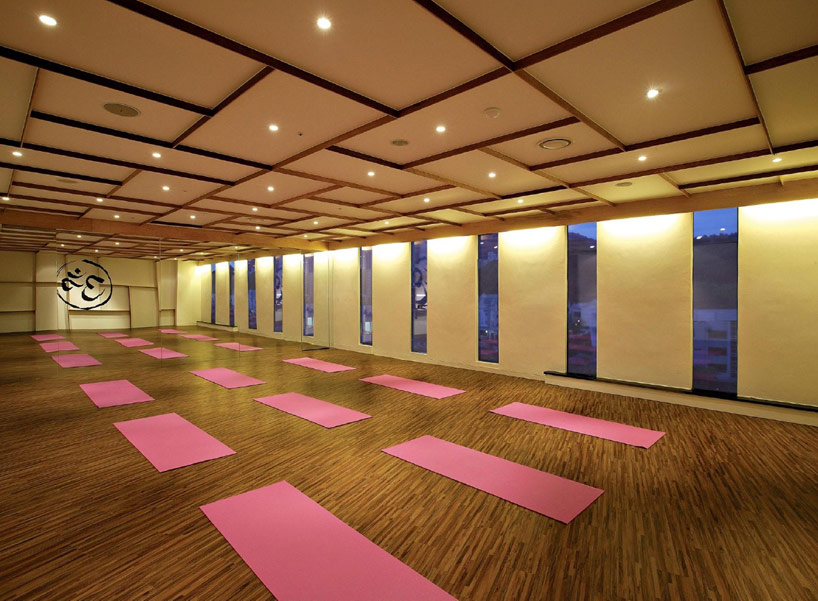
views of the main practice space image © song gi myoun
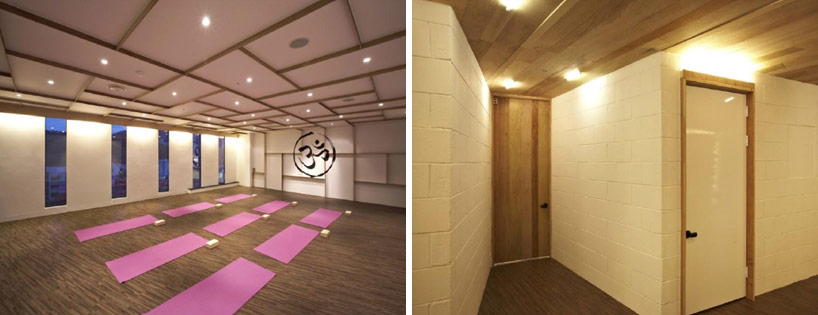
‘s. the yoyga studio’ by Y space design, gyeonggi, south koreaimage © song gi myoun
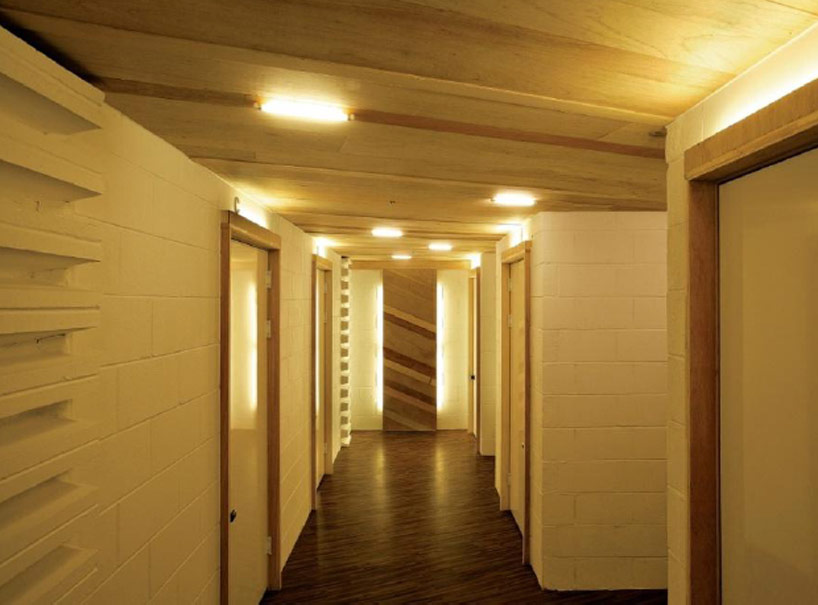
all apertures and planes are defined by material, be it block or wood image © song gi myoun
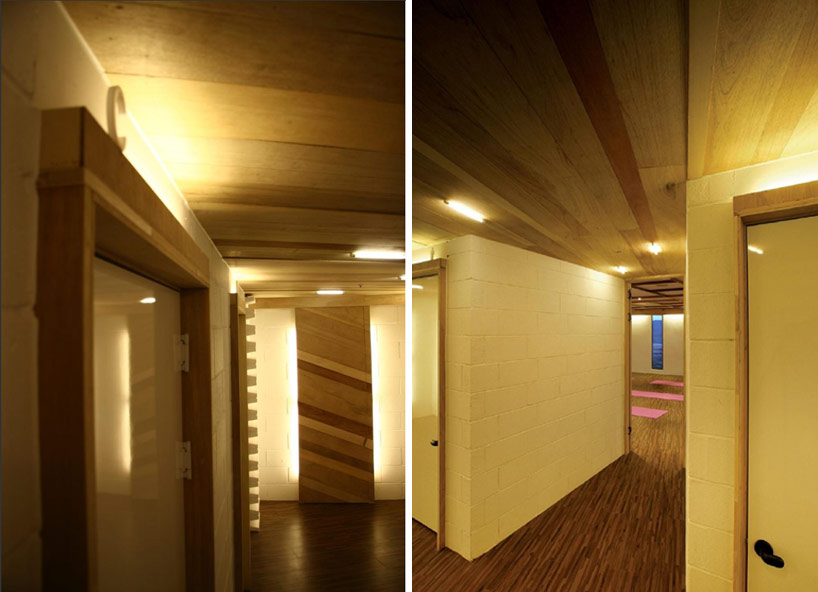
interior views image © song gi myoun
