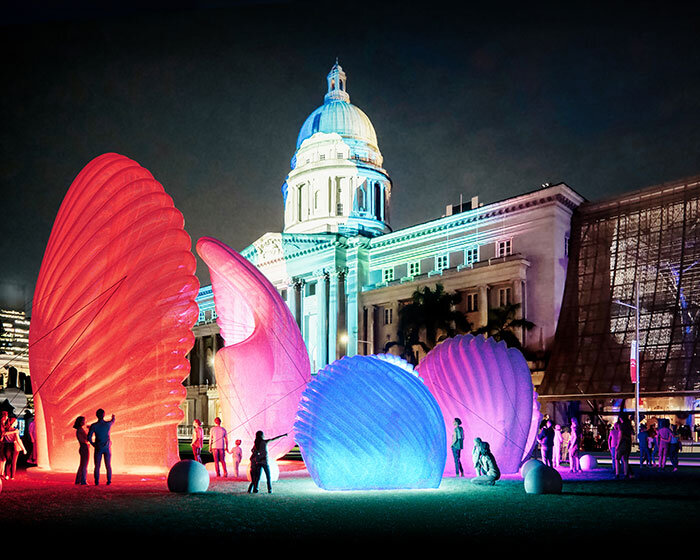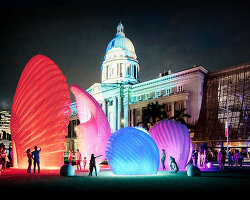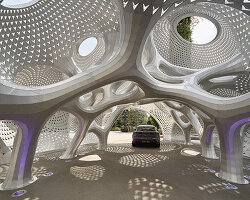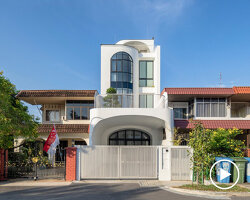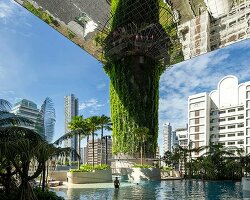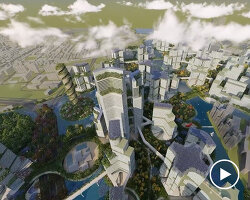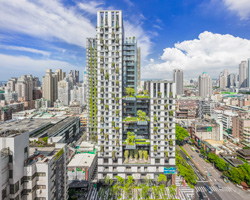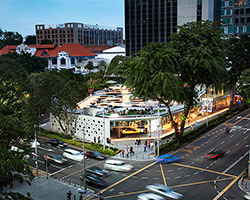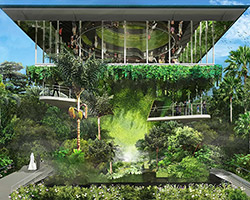KEEP UP WITH OUR DAILY AND WEEKLY NEWSLETTERS
happening now! ahead of the event running from january 17 – 26, Singapore Art Week 2025 reveals the 130 events set to transform the island into a dynamic stage for creativity, collaboration, and community engagement.
A31's architecture and tom dixon’s interior design reflect the rocky geology of the island through materials and structure.
do you have a vision for adaptive reuse that stands apart from the rest? enter the Revive on Fiverr competition and showcase your innovative design skills by january 13.
we continue our yearly roundup with our top 10 picks of public spaces, including diverse projects submitted by our readers.
frida escobedo designs the museum's new wing with a limestone facade and a 'celosía' latticework opening onto central park.

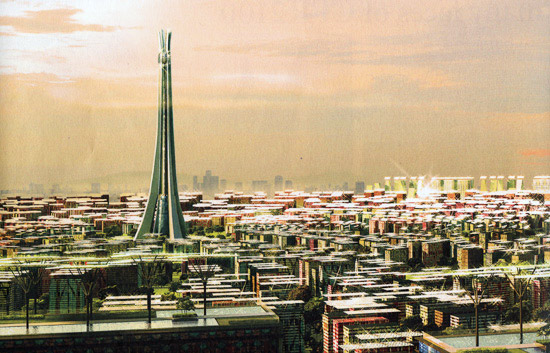 the mirrored landscape of sun city and the singapore energy tower obilia press: photo by terence bong
the mirrored landscape of sun city and the singapore energy tower obilia press: photo by terence bong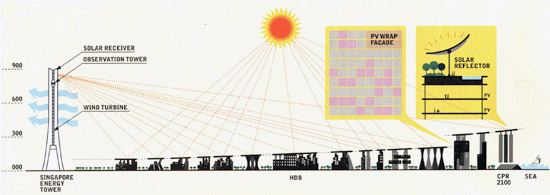 technical diagram of how solar radiation is reflected towards the singapore energy tower graphic by black
technical diagram of how solar radiation is reflected towards the singapore energy tower graphic by black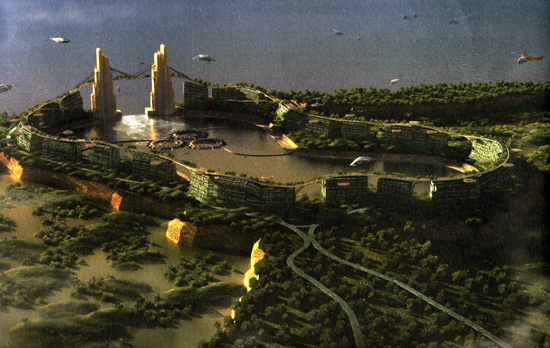 bird’s-eye view of the bay of tides development, facing towards the sea obilia press: photo by terence bong
bird’s-eye view of the bay of tides development, facing towards the sea obilia press: photo by terence bong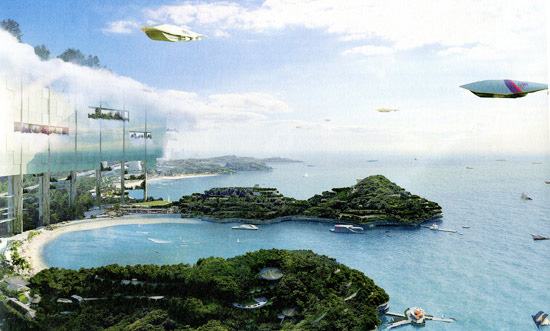 east coast parkland is considered one of the most famous housing and leisure developments obilia press: photo by kai lim/terence bong
east coast parkland is considered one of the most famous housing and leisure developments obilia press: photo by kai lim/terence bong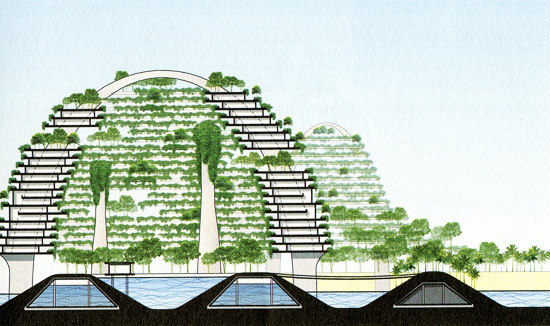 inspired by halong bay: the mountains were built as part of the CPR development and are not a natural part of the landscape
inspired by halong bay: the mountains were built as part of the CPR development and are not a natural part of the landscape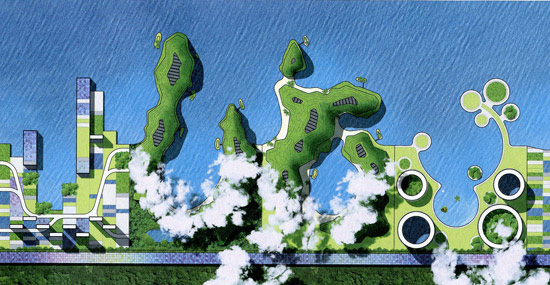 aerial view of the various coastal components of ECPL
aerial view of the various coastal components of ECPL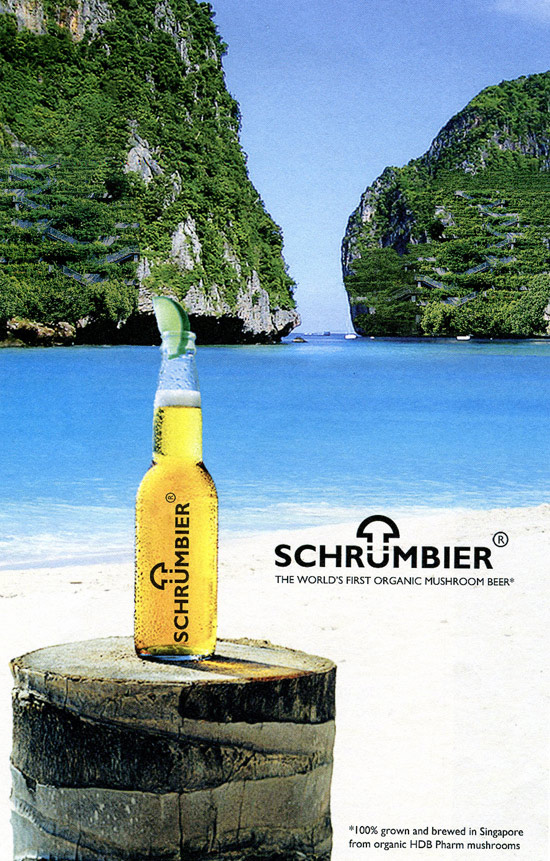 advertisement for mushroom beer which is produced at 42 micro breweries in the ECPL quadrant
advertisement for mushroom beer which is produced at 42 micro breweries in the ECPL quadrant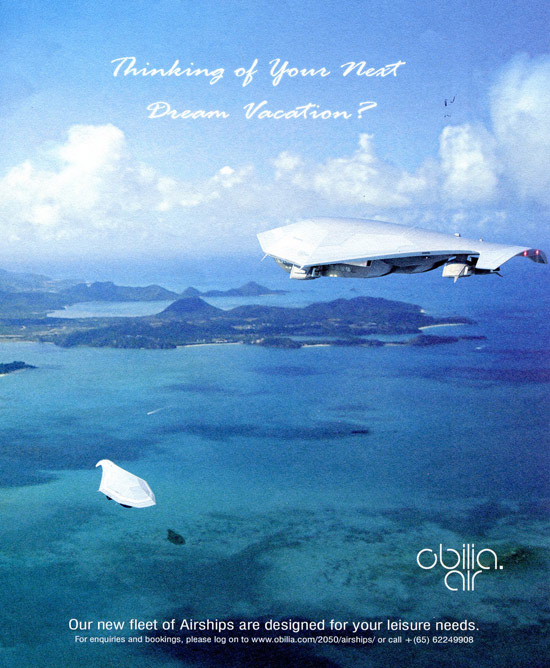 airships advertising flights tapping into the region’s tourism industry
airships advertising flights tapping into the region’s tourism industry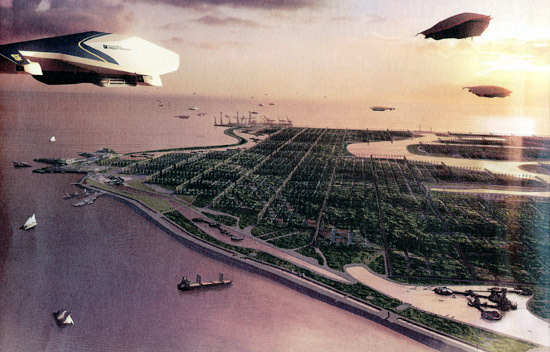 aerial view of the jurong plantations with a ventilation and circulation grid, hinting at the industrial belly of the lush green landscape obilia press: photo by kai lim/terence bong
aerial view of the jurong plantations with a ventilation and circulation grid, hinting at the industrial belly of the lush green landscape obilia press: photo by kai lim/terence bong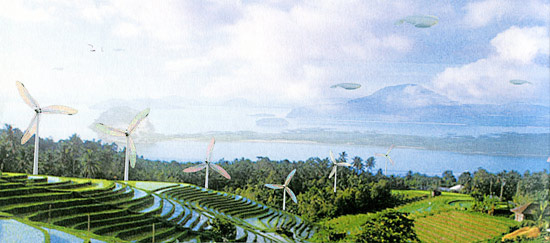 views from one of the green acres resort pool villas in jurong plantations
views from one of the green acres resort pool villas in jurong plantations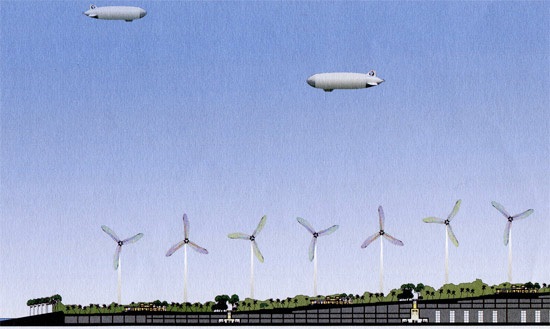 a view of the ‘dragon fly’ wind turbine S-088 systematically arranged on the plantation
a view of the ‘dragon fly’ wind turbine S-088 systematically arranged on the plantation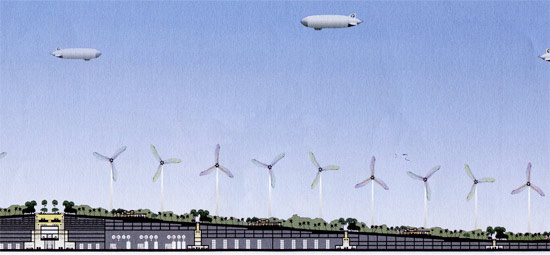 a view of the ‘dragon fly’ wind turbine S-088 systematically arranged on the plantation
a view of the ‘dragon fly’ wind turbine S-088 systematically arranged on the plantation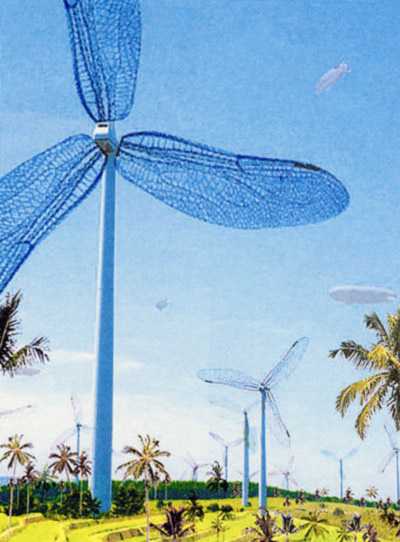 the suzon S-088 wind turbine developed especially to work with singapore’s light wind conditions
the suzon S-088 wind turbine developed especially to work with singapore’s light wind conditions
