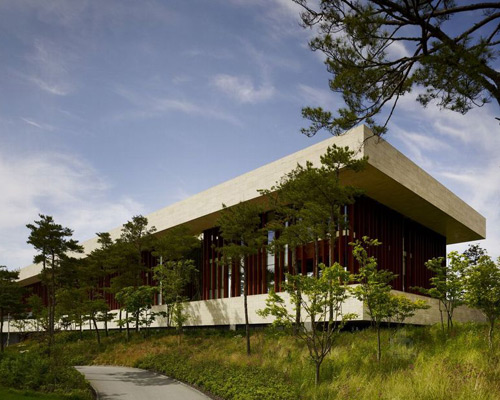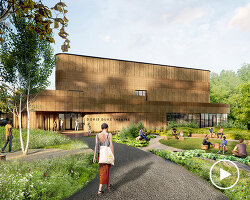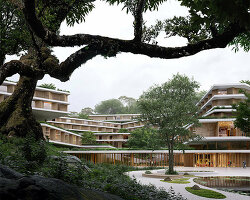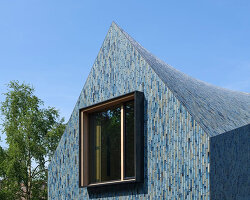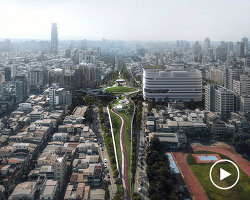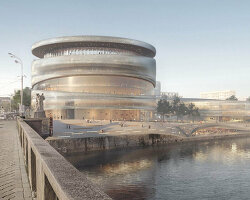whistling rock golf clubhouse in scenic korean landscape by mecanoo
all images courtesy of mecanoo architecten
designed by mecanoo architecten, the ‘whistling rock golf clubhouse’ reflects and juxtaposes its surrounding mountain landscape near chuncheon, south korea. in striking contrast to the organic geometries of the contextual environment, the structure is composed of two elongated slabs, finished in travertine, elevated above the terrain to form the main floor level and roof. a glass curtain wall wraps the entire building with visually robust wooden frames, and allows for expansive views to the scenic context. voids are composed throughout the facility’s interior, providing daylight and creating a variety of outdoor spaces and art gardens.
a video providing a walk through the clubhouse building and golf course
video courtesy of mecanoo
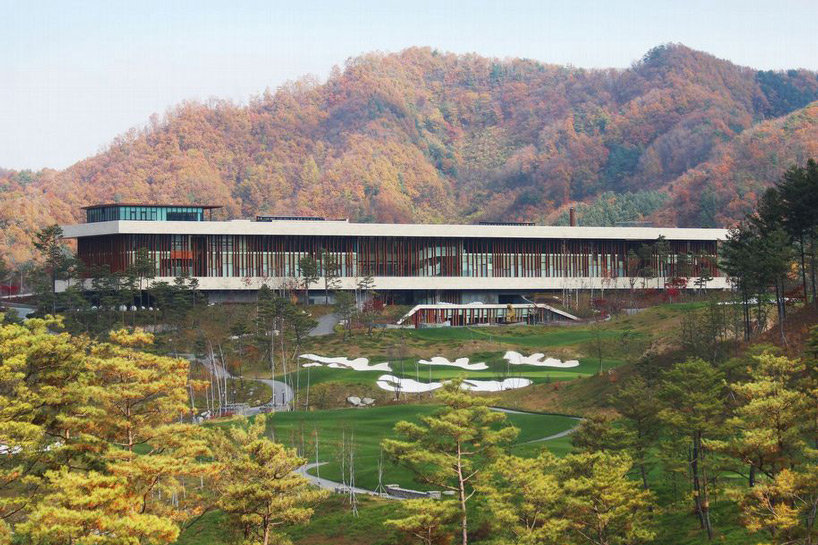
the elongated stone slabs contrast the undulating geometry of the landscape’s ridge line behind
the building’s functions complement the 27-hole golf course experience, including restaurants, luxury apartments, a pro shop, service areas, banquet rooms, bathing areas, and multiple lobby areas. additionally, the facility celebrates culture with many paintings, sculptures, a wine cellar and gallery displaying an exclusive collection of 100,000 bottles. numerous gardens and patios provide areas for relaxation and views.
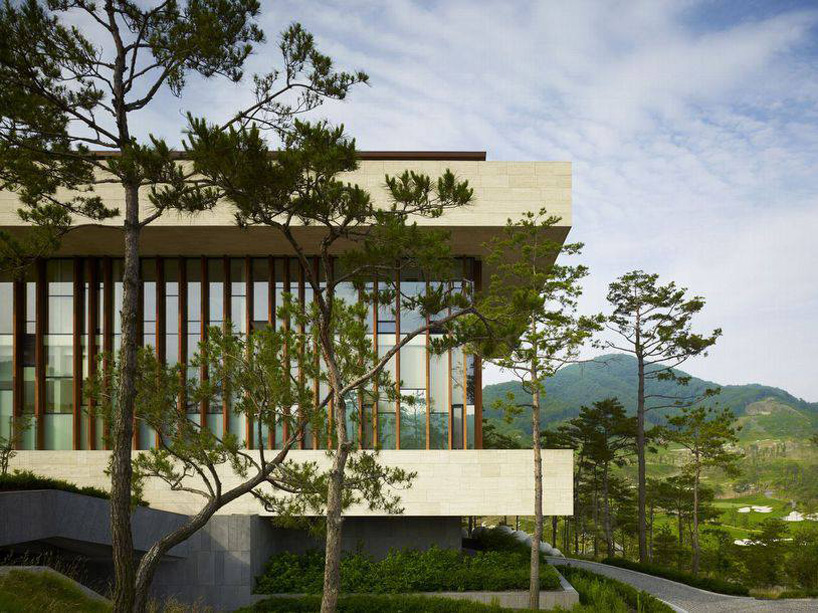
the form is clearly distinguished by two
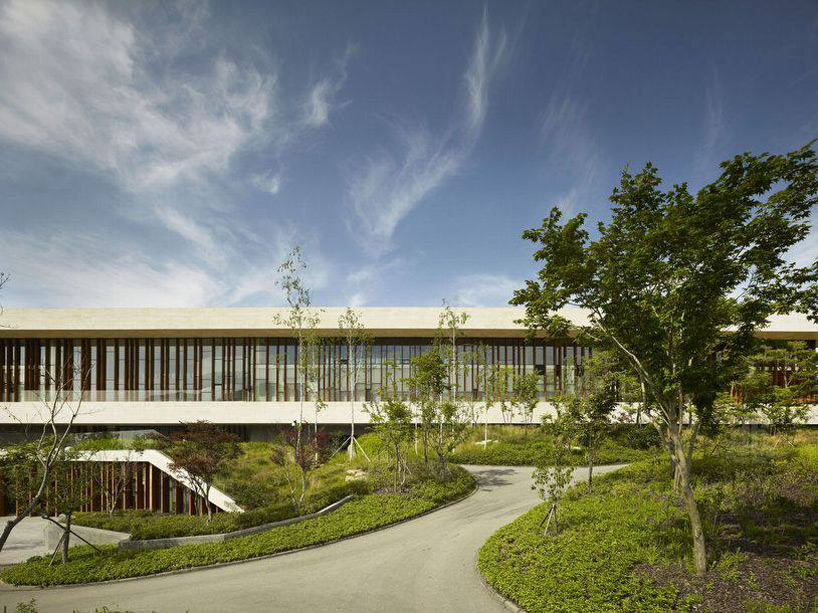
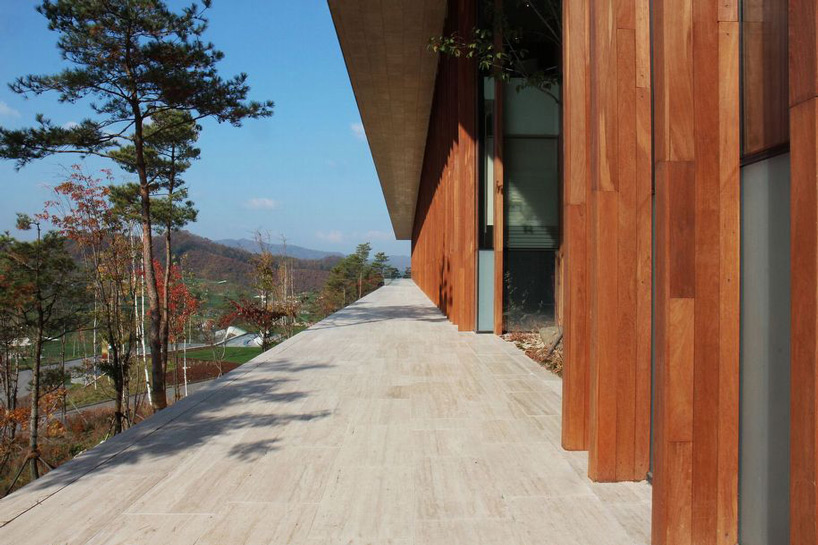
the travertine plinth creates an exterior patio wrapping the perimeter
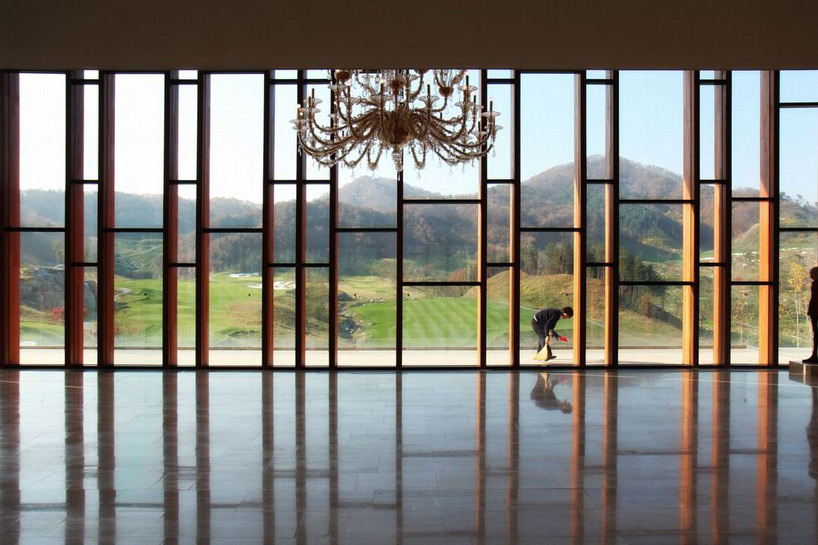
visually robust wooden mullions are irregularly spaced along the glass curtain walls
beyond the large clubhouse facility, three tea houses were located throughout the golf course to providing relaxing places for pause. the structures vary from one another, but are all sculptural elements juxtaposed against the forested landscape.
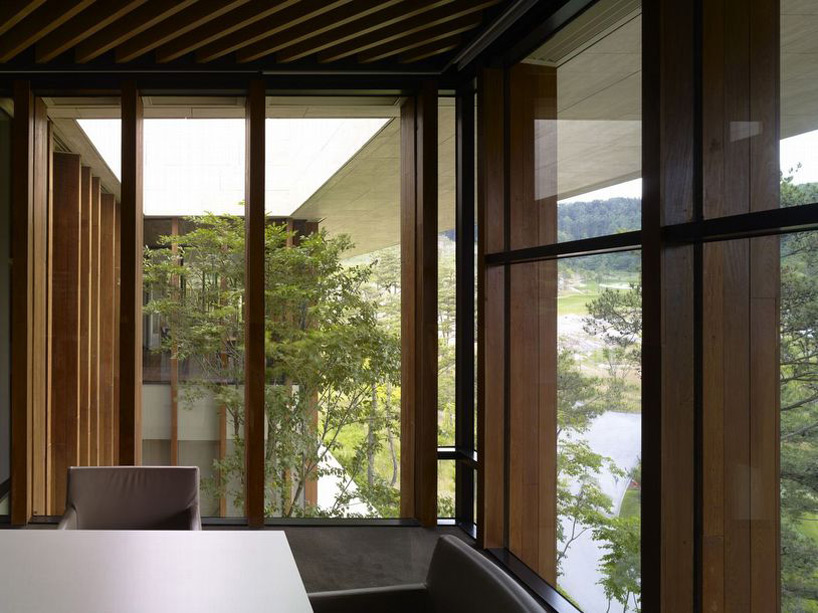
interior spaces provide expansive views toward the landscape
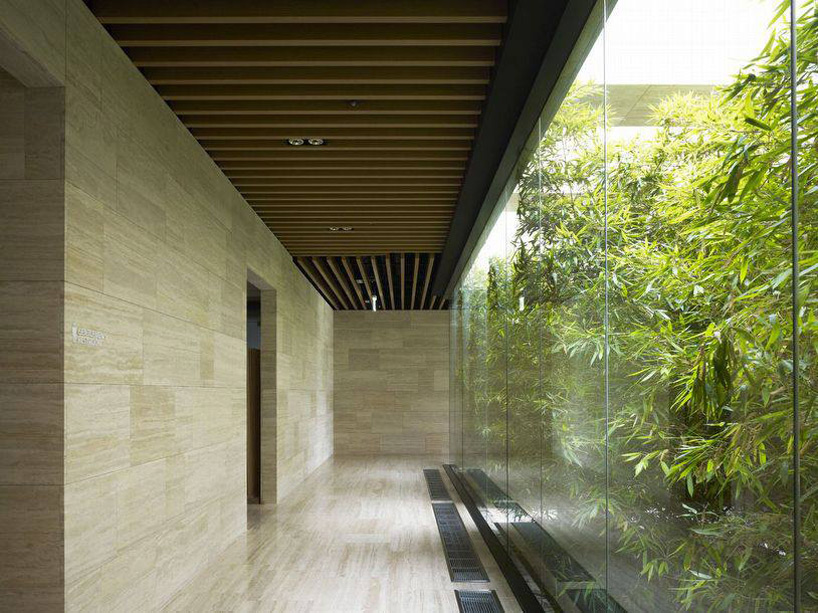
internal voids provide daylight and views of vegetation
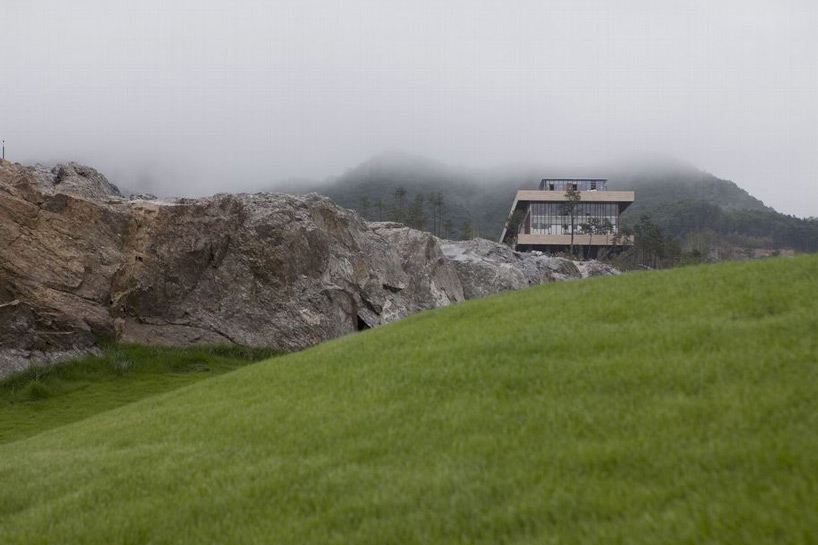
the lower slab cantilevers over the terrain toward the golf course
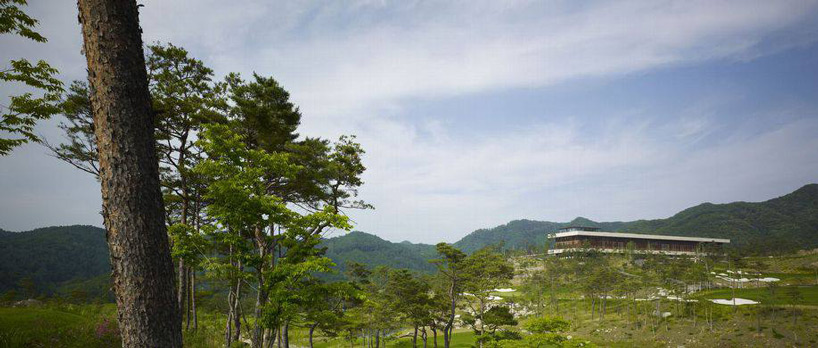
from afar, the clubhouse stands out in the lush mountainous environment








project info:
location: chuncheon, south korea
program: golf clubhouse of 7,500 sqm with 27 holes golf course, restaurants, luxury apartment, pro shop, service areas, wine cellar, banquet rooms, bathing areas and multiple lobby areas
client: dong lim development co. ltd., seoul
design: 2007 -2009
construction: 2010 -2012
