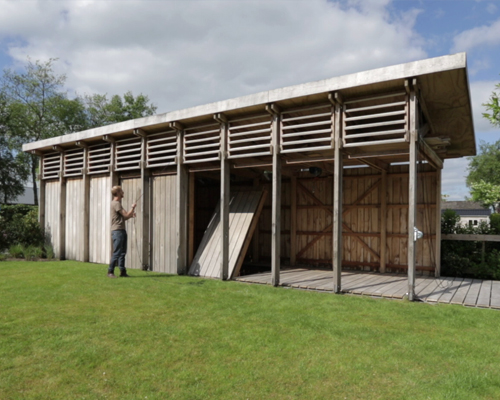werkstatt creates convertible boathouse in the netherlands
all images courtesy of werkstatt
the water rich province of friesland in the netherlands is a popular place for sailing enthusiasts. during winter, sailboats need to be taken out of the lake, which freezes over. the typical boathouse is a closed massing, solely designed for the purpose of covering a vehicle. but during a consultation with werkstatt, a client expressed his wish to use the structure in multiple ways.
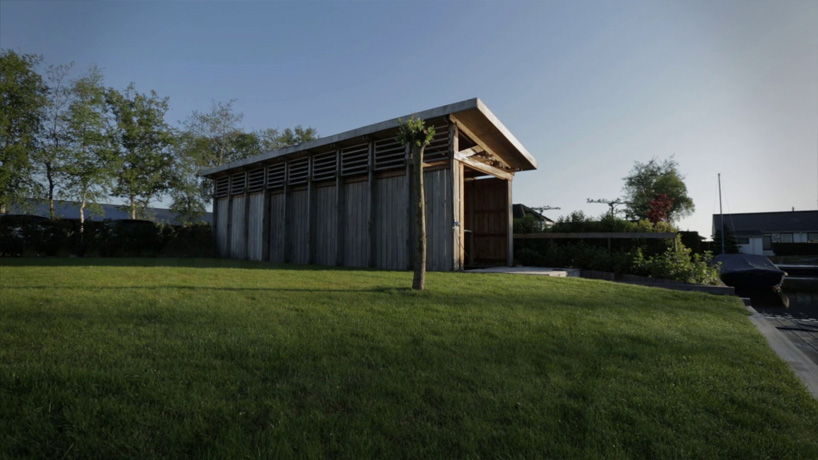
the structure from afar
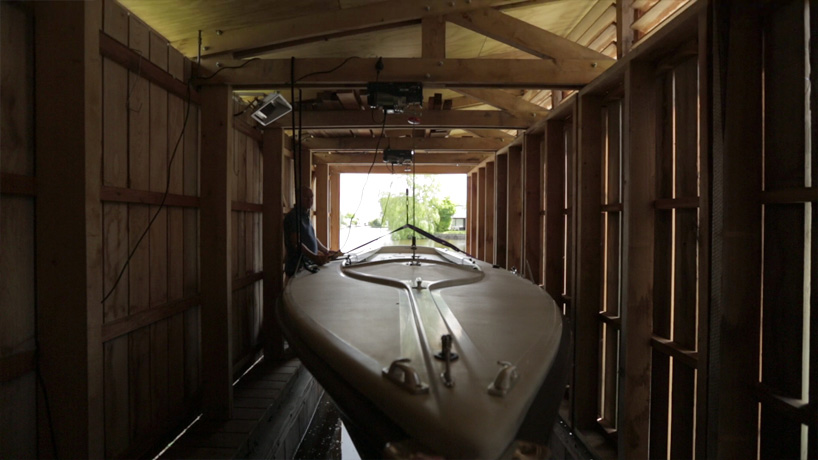
inside the shelter with the boat
the responding approach accommodates two functions. when the weather conditions are cold, the building functions as a shed, in which a boat can be winched out of the water. correspondingly, the construct may be converted into a floating terrace in the summer, providing a sheltered seating area in the evening sun. one of the walls consists of components that can be lowered by hand using a simple pulley system. the lowered boundary segments bridge the docking space and form a terrace.
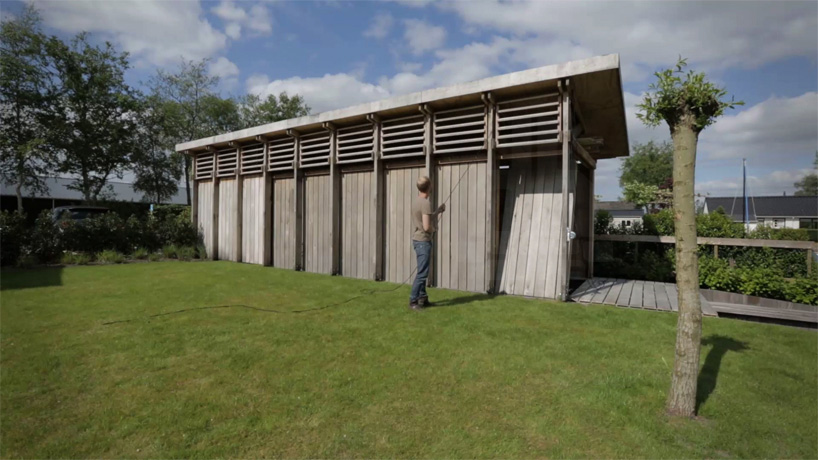
lowering the segments with the pulley system
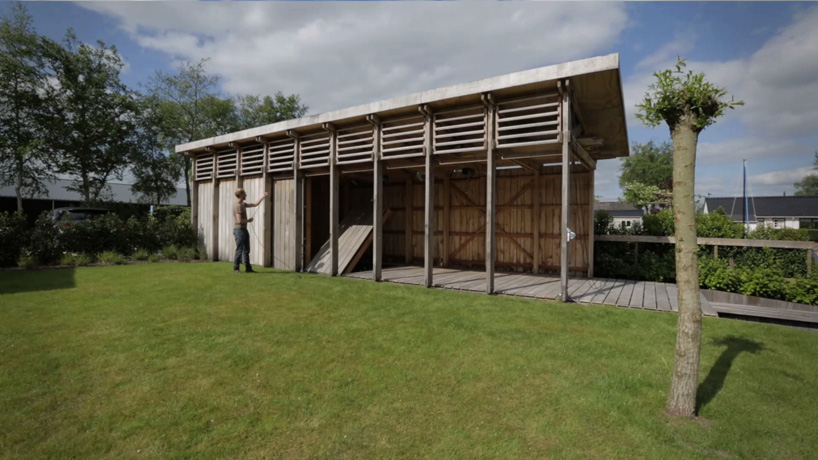
the client and the architect wanted to use only bio-based materials. ecological insulation panels were embedded into the framework, a system whose the timber comes from local dutch forests and was treated with a substance capable of increasing durability. these features allow the whole house to be easily taken apart in the future.
‘in the film, we wanted to capture how the clients use the structure. it was shot in spring, when the sailboat was lowered into the water and the boathouse was converted into a sheltered terrace, celebrating the start of a new sailing season.’
video by olle wennardt, courtesy of werkstatt
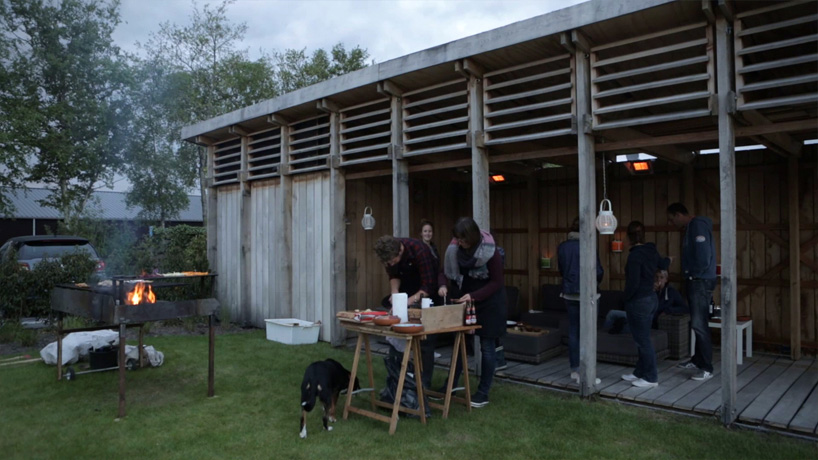
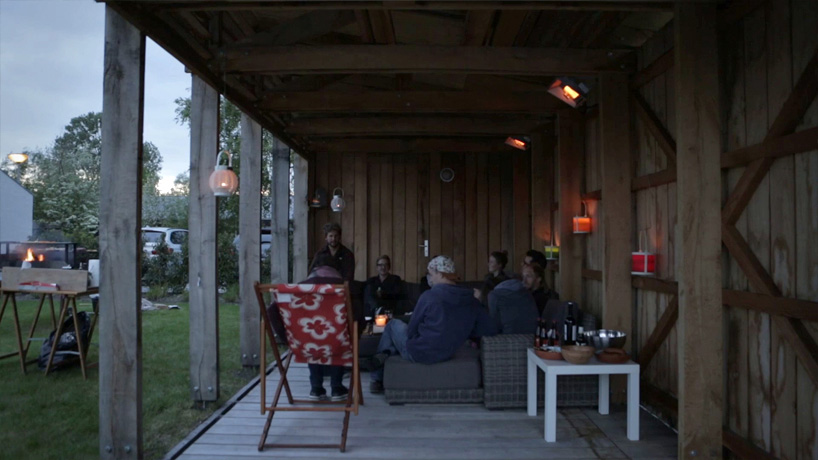
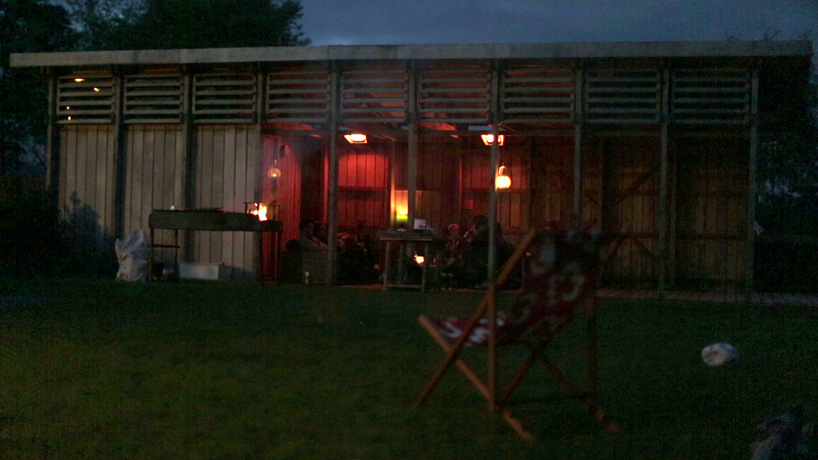
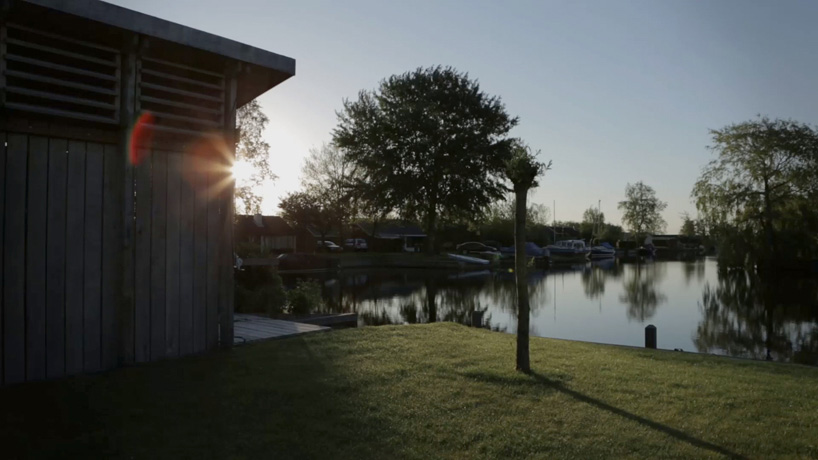
view down the lakeside
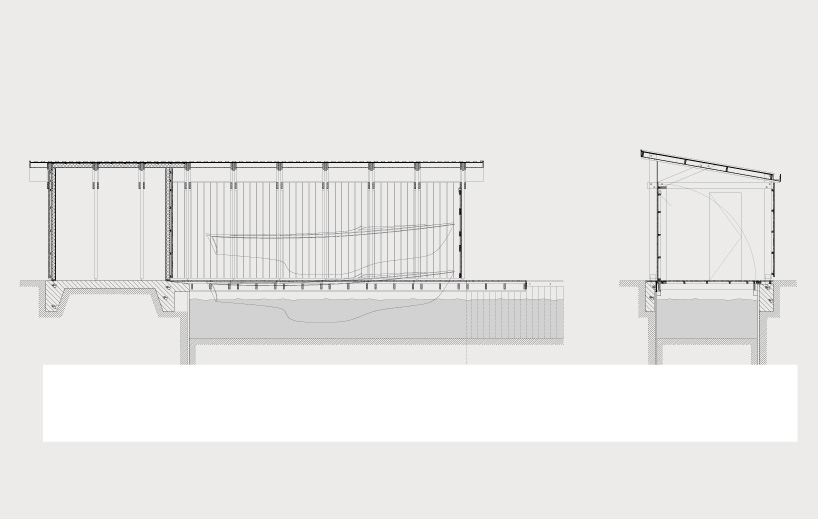
sections
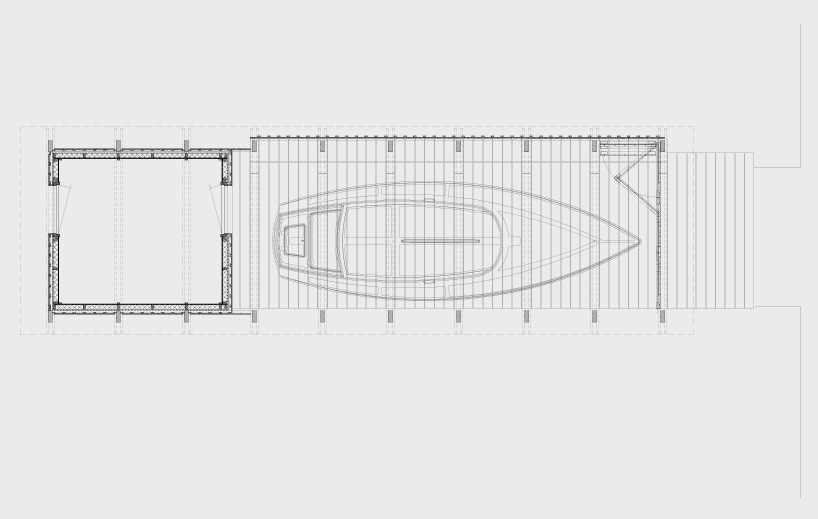
plan
designboom has received this project from our ‘DIY submissions‘ feature, where we welcome our readers to submit their own work for publication. see more project submissions from our readers here.
