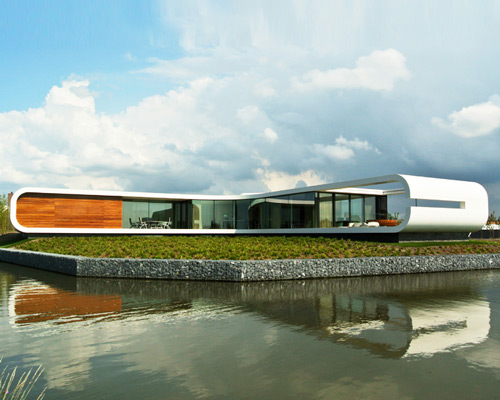waterstudio aligns low-profile dwelling with the dutch landscape
all images courtesy of koen olthuis / waterstudio.nl
this residential property in the netherlands has been designed to comply with strict regulations that limit the height of the single storey structure. completed by koen olthuis of dutch architecture practice waterstudio.nl, the property utilizes additional floor space at a subterranean level, providing extra surface within the limited dimensions of the building envelope.
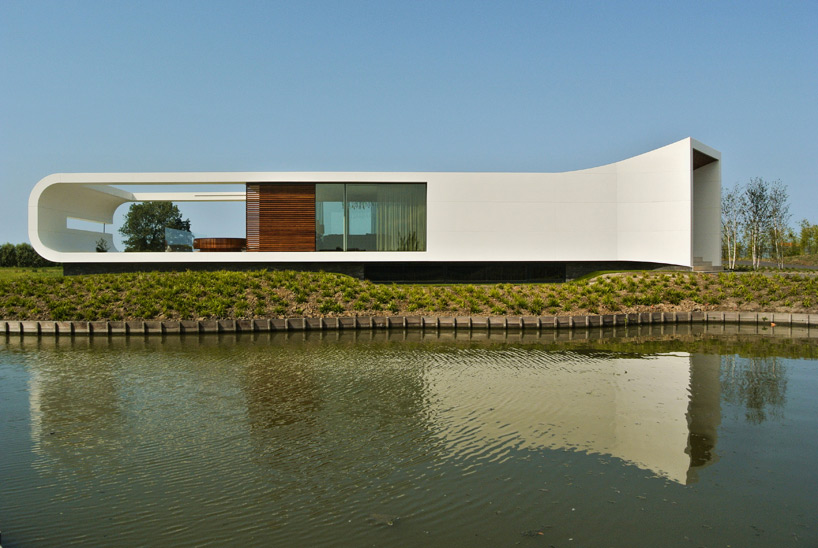
the building is formed of a white frame that outlines large surfaces of glass
the building is formed of a white frame that outlines large surfaces of glass, offset with integrated touches of warm timber. the entrance has been designed to be a space for the dwelling’s occupants to take in the morning sun, while façades alternate between corian and glass.
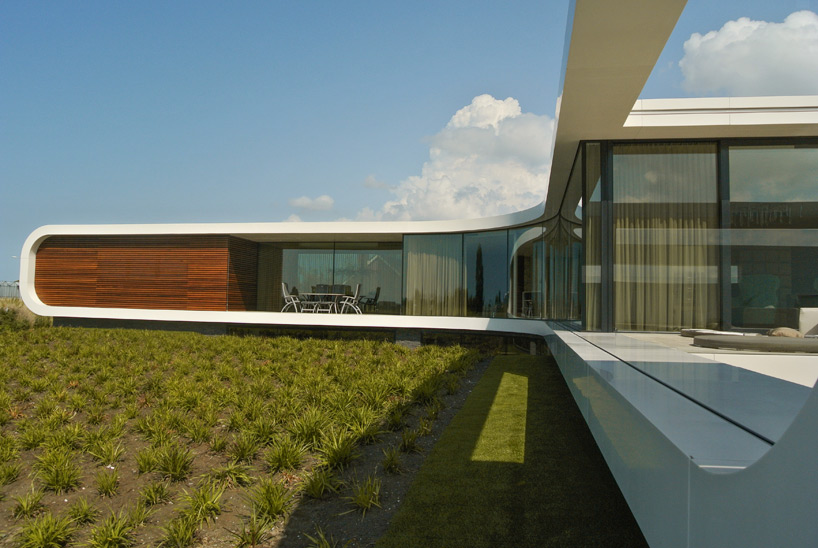
the dwelling integrates touches of warm timber
continuing the sense of transparency that pervades the scheme, a minimal amount of doors are used inside the home. the ground floor contains a living room, kitchen and a dining room, while bedrooms and private programs are positioned below grade. koen olthuis was also responsible for the project’s interiors and landscaping, where a simple garden introduces a flow of water inside the plot.
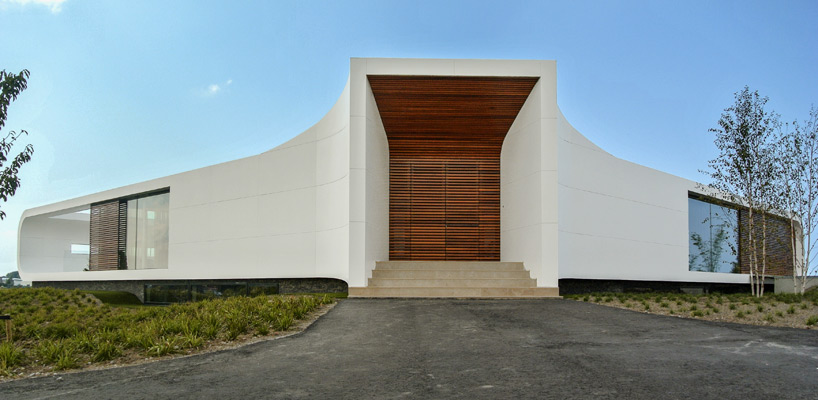
the entrance has been designed to be a space to take in the morning sun
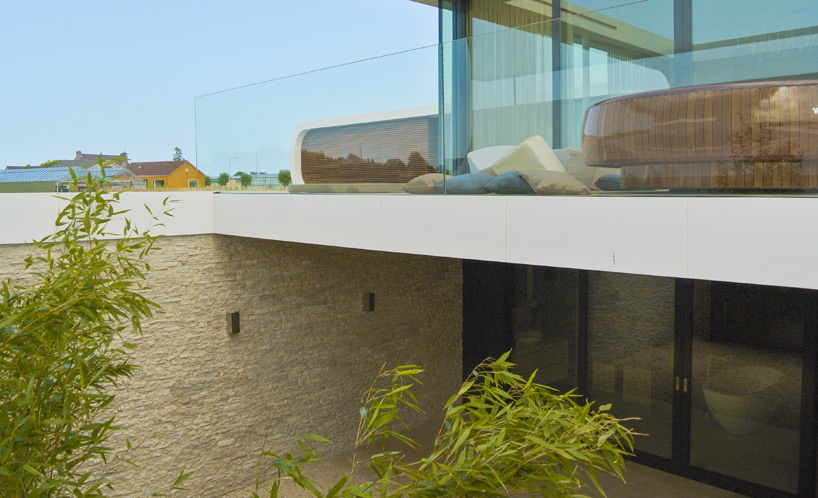
the property utilizes additional floor space at a subterranean storey
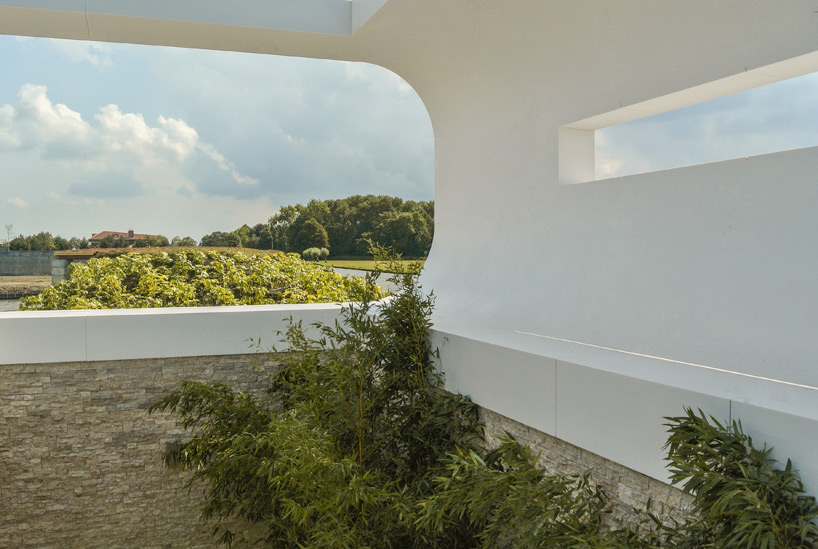
the house frames views of the surrounding landscape
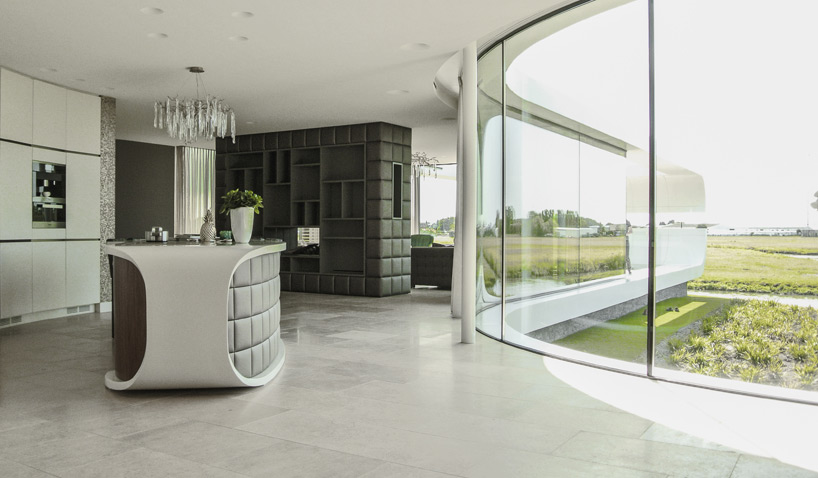
the ground floor contains a living room, kitchen and a dining room
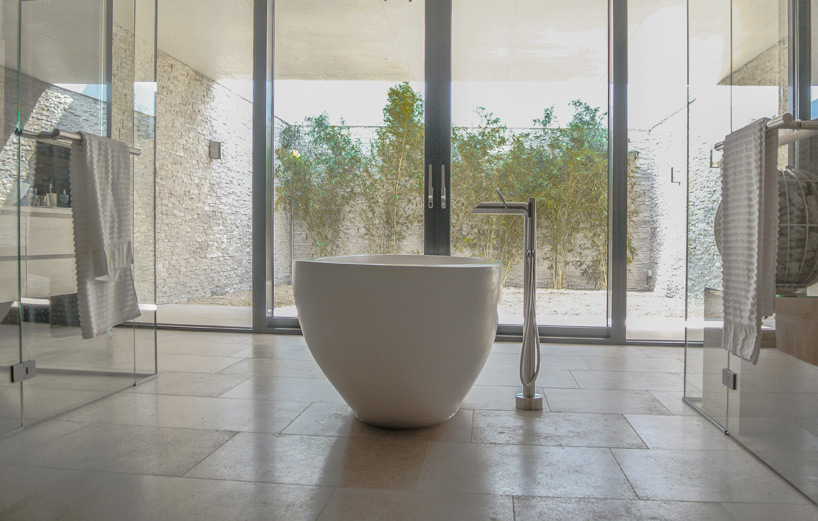
the home’s bathroom at lower level
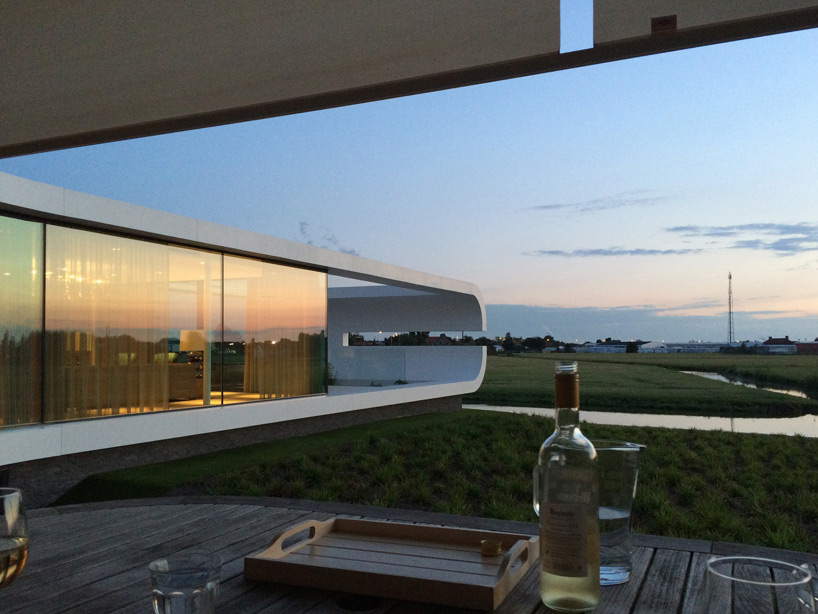
a terrace at the rear of the residence
![]()







project info:
name: villa new water
location: westland, the netherlands
completed: 2014
photography: architect koen olthuis / waterstudio.nl
architect: koen olthuis / waterstudio.nl
client: van der arend family
contractor: van leent bouwbedrijf
lighting: stout lighting
cladding: corian dupont
