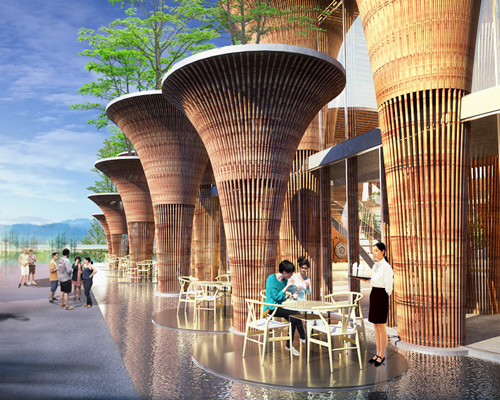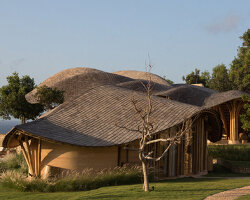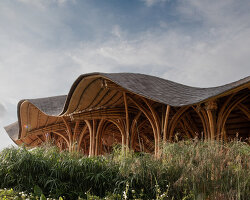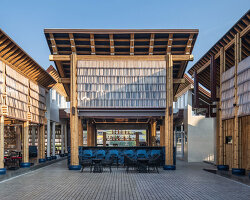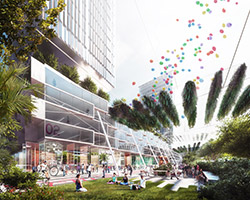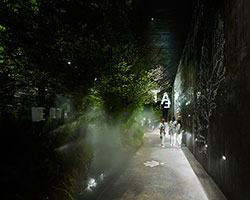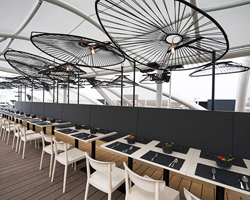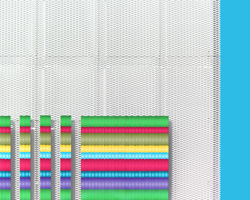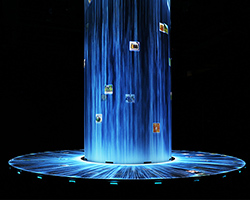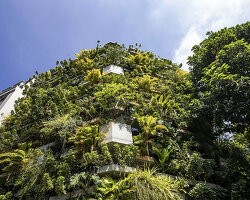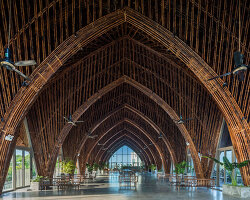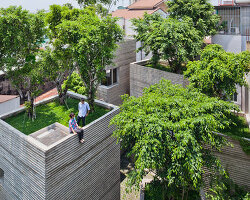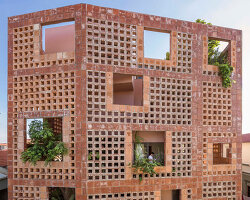vietnamese pavilion for expo milan by vo trong nghia architects
all images courtesy of vo trong nghia architects
it has been announced that vo trong nghia architects will complete vietnam’s national pavilion for expo milan 2015. responding to the encompassing theme of ‘feeding the planet, energy for life’, the project examines globally increasing population levels, and the strain this places on our environment. the temporary bamboo structure references the lotus, vietnam’s national flower and a symbol of optimism for the future.
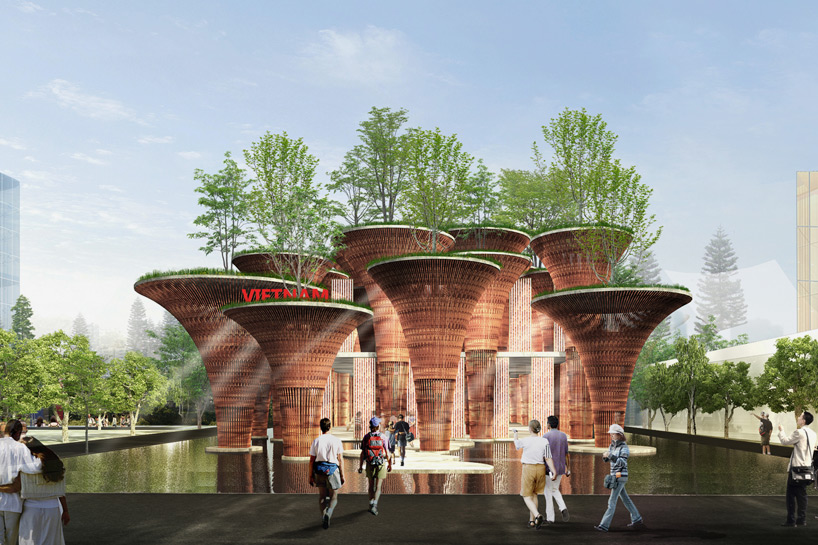
the project examines globally increasing population levels, and the strain this places on our environment
exhibition space is articulated around a shallow pool that surrounds the design, cooling air and providing a pleasant micro-climate. guests cross the water on lotus leaf-shaped platforms which provide space for external dining and recreation. a screen wall around the pavilion folds away on warm days to allow for naturally ventilated open air galleries. in order to reduce the lightweight building’s environmental impact, the prefabricated bamboo structure can be easily dissembled and reused after the event.
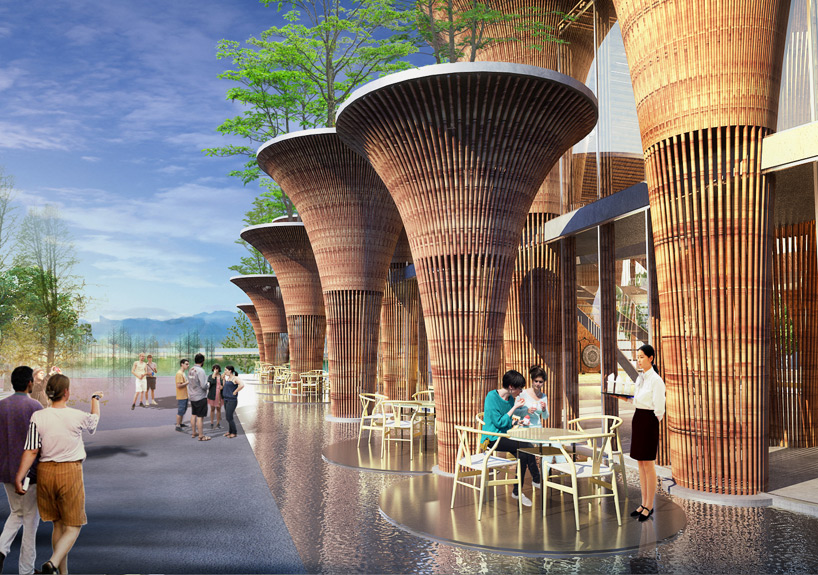
leaf-shaped platforms provide space for external dining and recreation
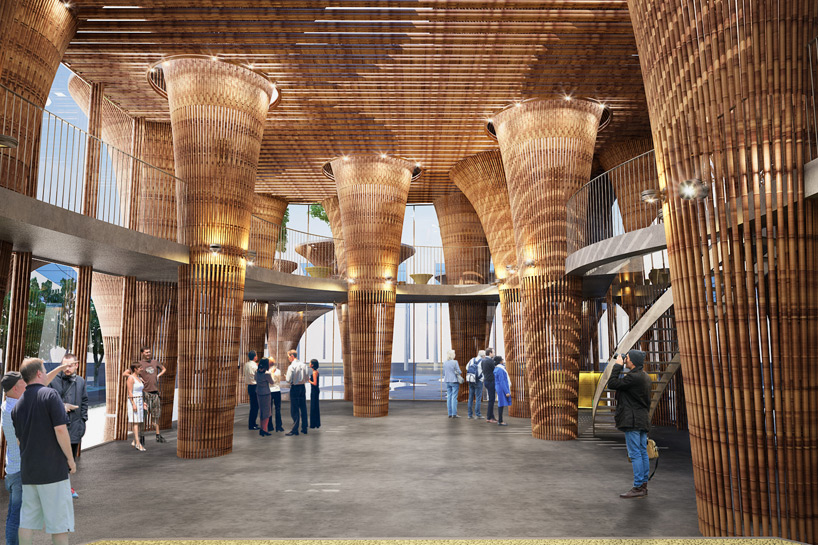
the temporary structure’s shaded ground floor level
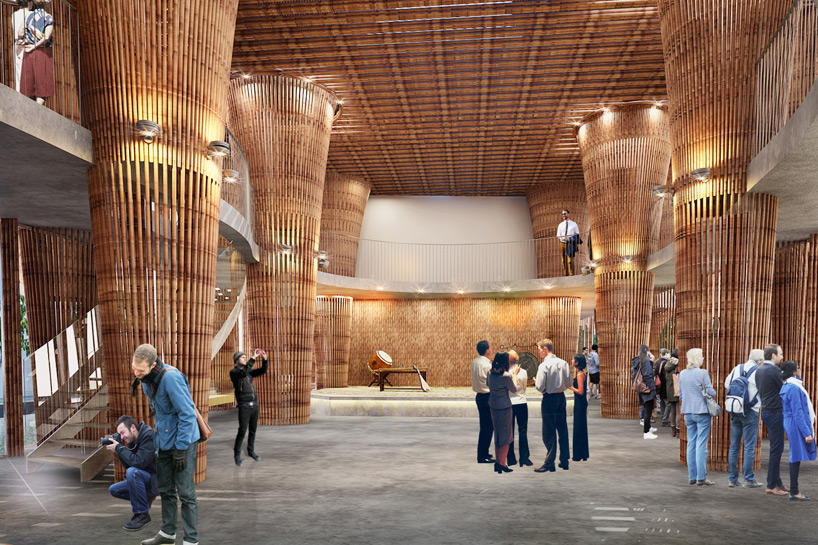
the temporary bamboo structure references the lotus, vietnam’s national flower
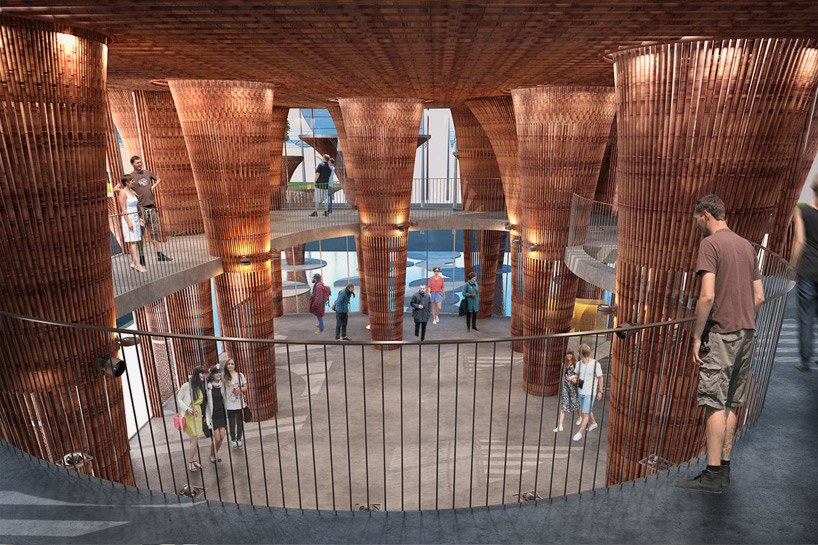
the upper level of the design
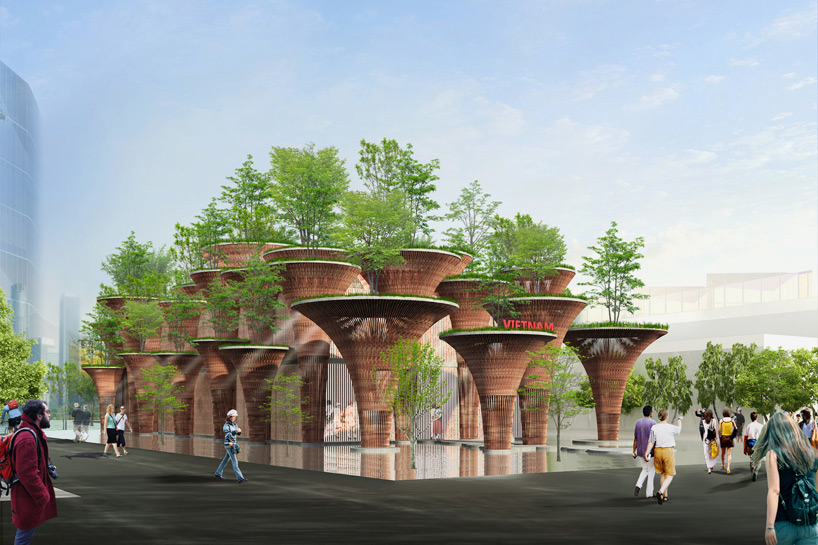
the prefabricated bamboo structure can be easily dissembled and reused after the event
![]()







project info:
project: vietnam pavilion for expo milan 2015
program: pavilion
location: milan, italy
site area: 887 sqm
budget: around $2.2 million USD
architects: vo trong nghia architects
principal architect: vo trong nghia
design team: takashi niwa, raffaello rosselli, marek obtulovic, nguyen viet hung, dau nhat quang, hoang quoc bao
