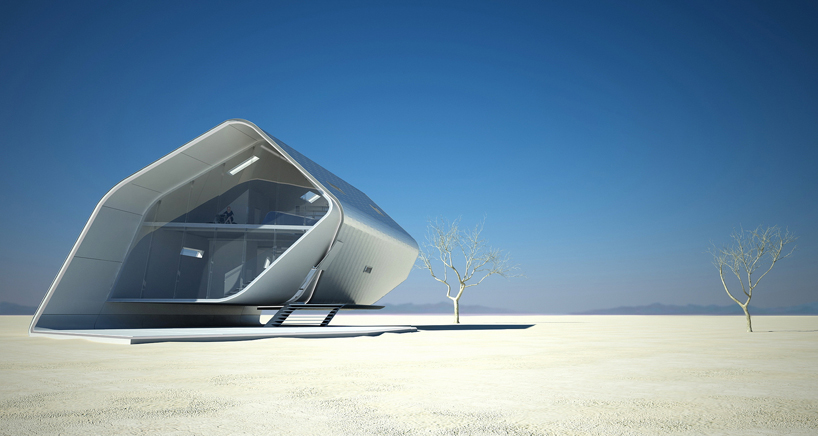‘california roll house’ by violent volumesimage © violent volumes
a structure which self-adapts to its extreme environment, the prefabricated ‘california roll house’ by korean practice violent volumes uses the latestin sustainable technologies and mechanized systems to maintain a comfortable atmosphere in the desert surrounding. a carbon fiber truss frame system supports the irregular wrapping form, providing a lightweight and strong skeleton on which a solid exterior shell is attached to reflect the intense sun. transparent glass panels change opacity automatically with the angle of the sun to absorb the nighttime coolth and reject the daytime solar gain. the roof element then transforms into an entry courtyard, providing a flat artificial ground plane from which one can enter the hydraulically-powered door, which is the only door in and out of the house and services all spaces. interior curtains subdivide the rooms for privacy, with skylights for extra light.
 exterior coutryard and entrance stairsimage © violent volumes
exterior coutryard and entrance stairsimage © violent volumes
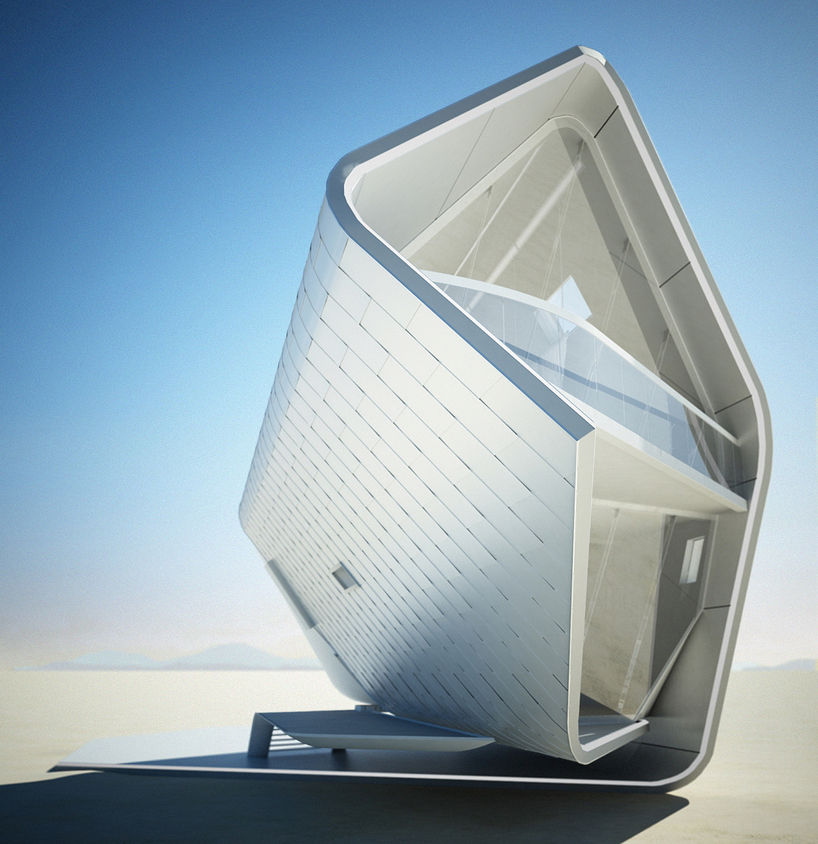 glass facades change transparencies with the click of a buttonimage © violent volumes
glass facades change transparencies with the click of a buttonimage © violent volumes
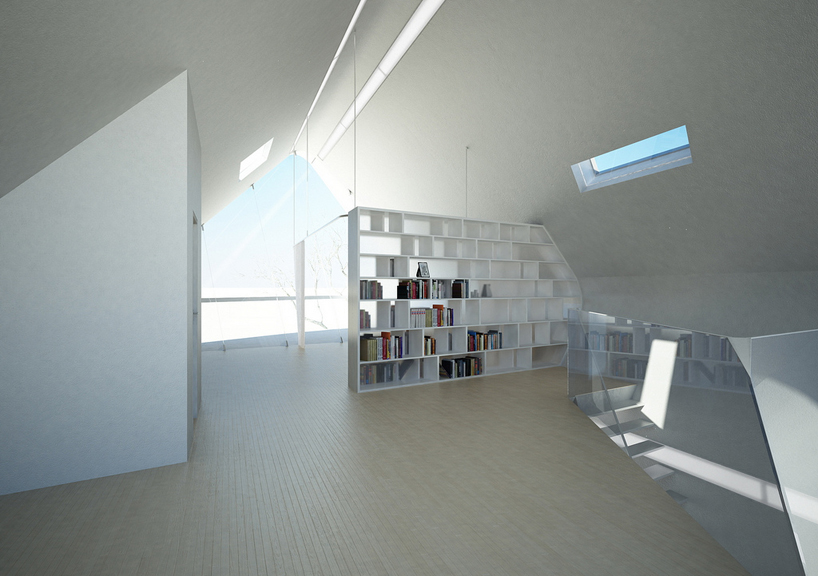 shaded interiorimage © violent volumes
shaded interiorimage © violent volumes
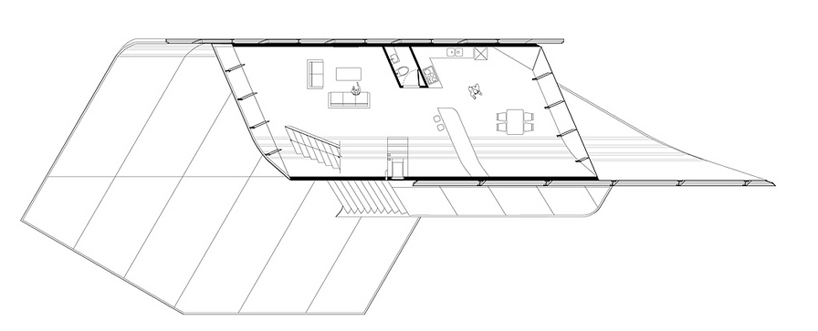 floor plan / level 0
floor plan / level 0
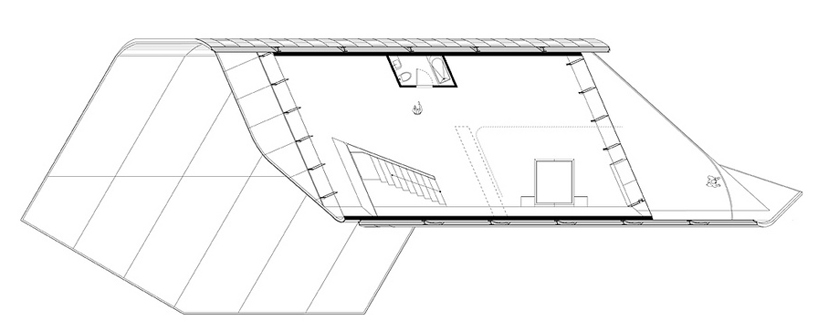 floor plan / level 1
floor plan / level 1
 section
section
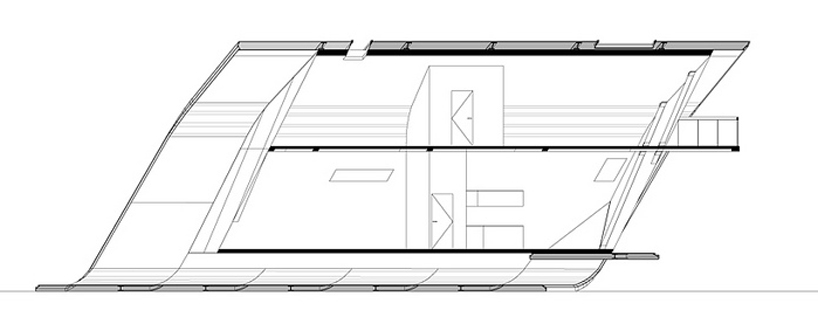 section
section
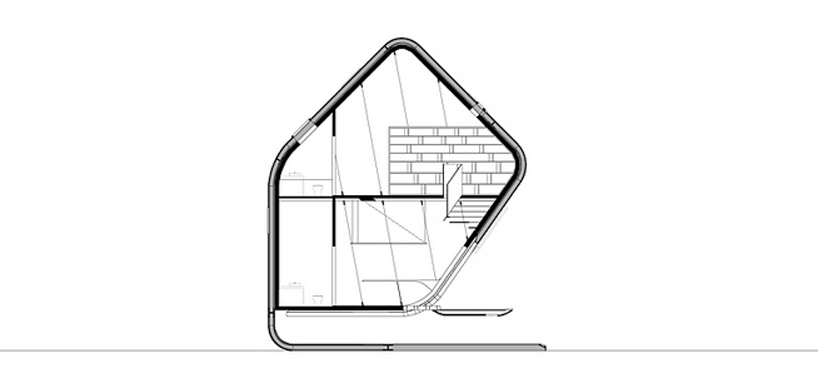 section
section
 front door entrance sequence
front door entrance sequence
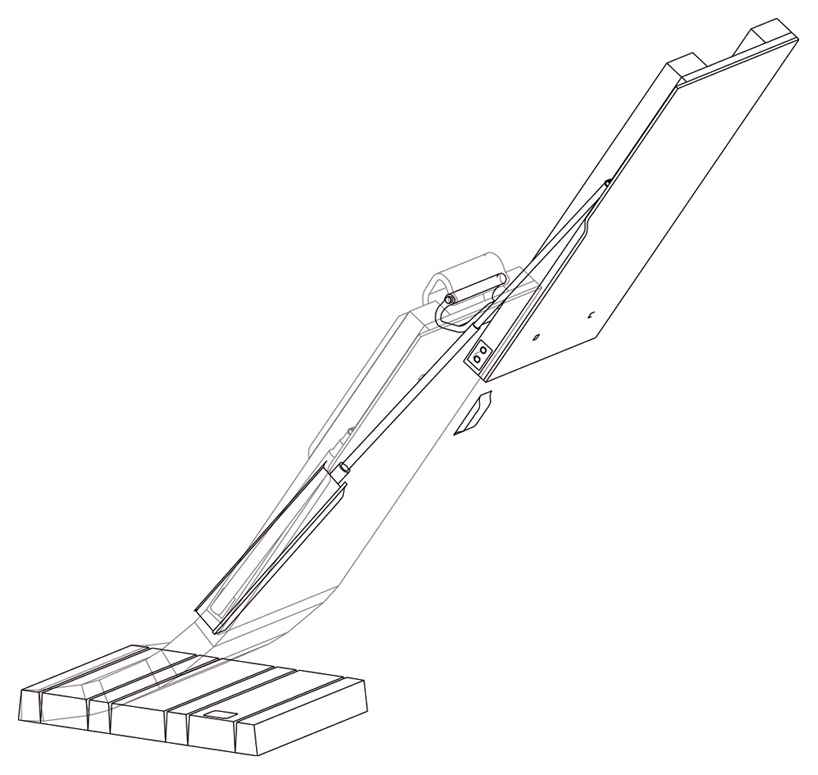 hydraulic door axonometric
hydraulic door axonometric
