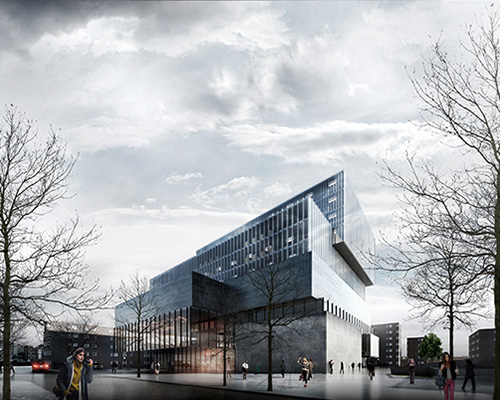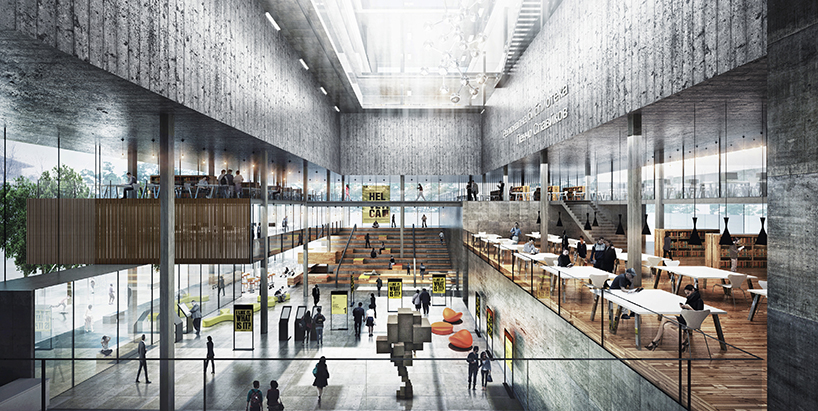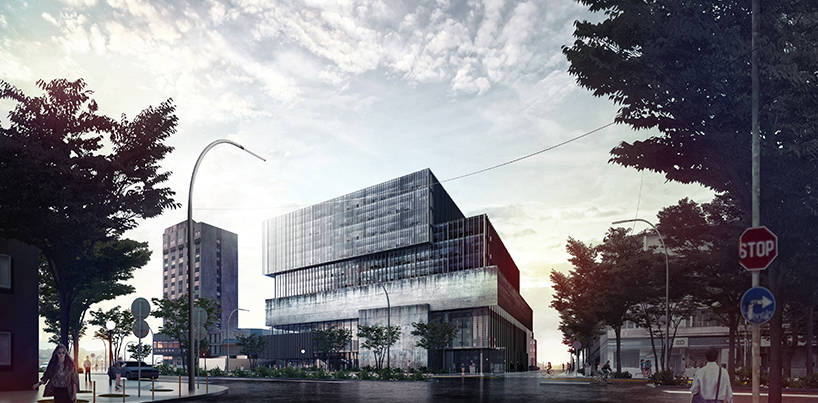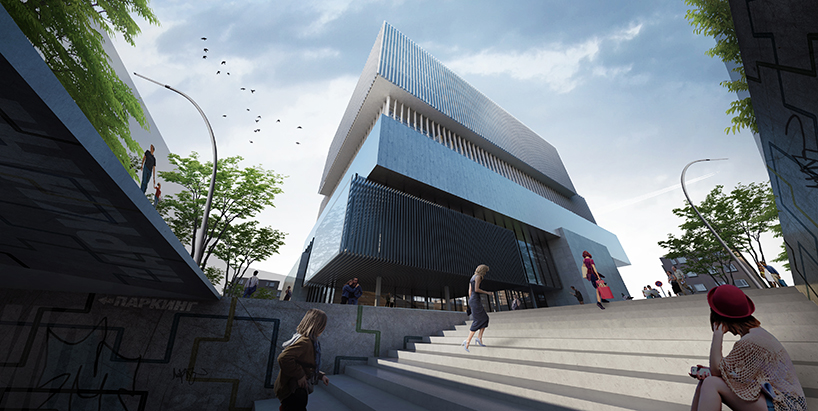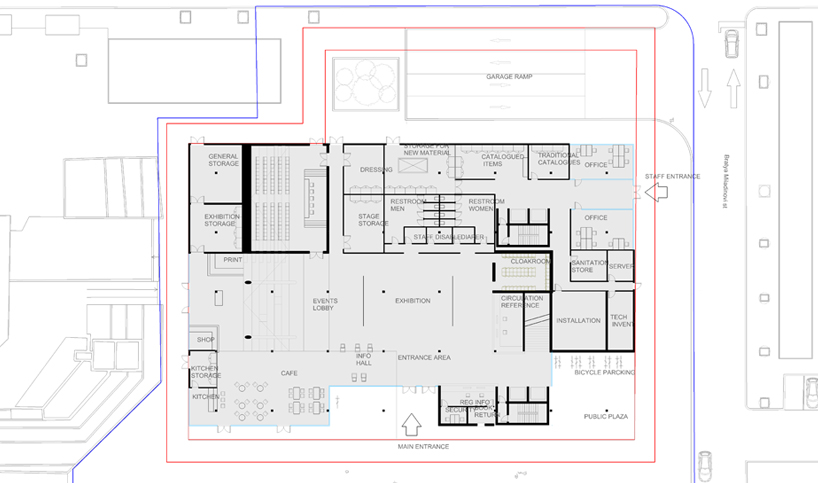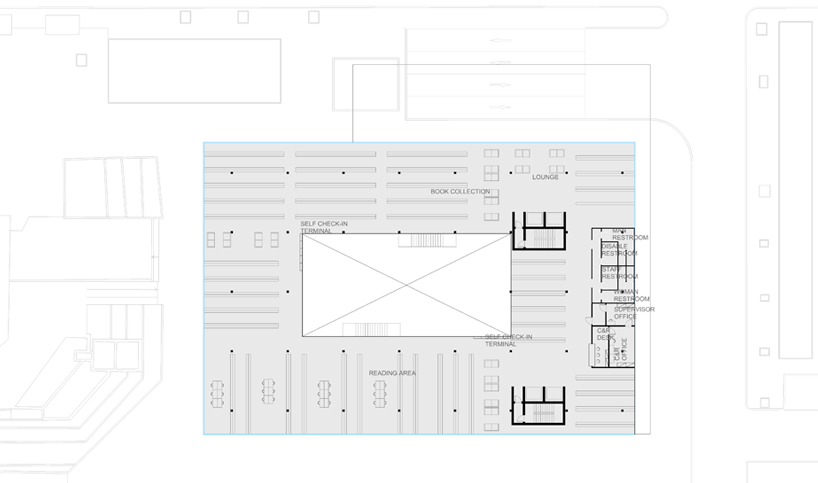varna library proposal by paolo venturella & cosimo scotucci
all images courtesy of paolo venturella
italian architect paolo venturella, in collaboration with cosimo scotucci, unveiled their entry for the now-closed ‘varna library’ architecture competition. the duo’s concept was focused predominately on merging all required functions — reading, storage, leisure — in a cohesive whole that could stimulate creativity, and create a sense of community.
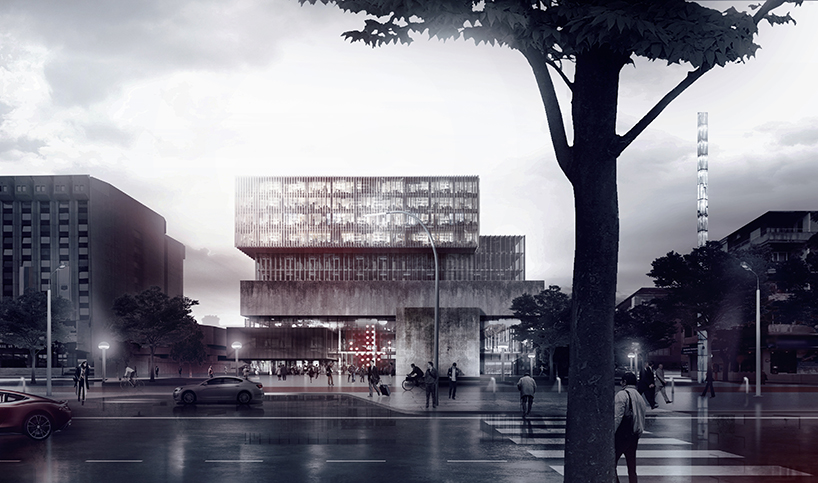
view from the boulevard
the main lobby, which called for multiple working/socializing environments, is designed as a continuation of the library’s exterior plaza. here, visitors can walk, enjoy whatever event or exhibition may be scheduled, relax, or of course, read. being a place for study, the ‘varna library’ also needed plenty of silent areas. luckily, the brief also called for a large storage area. venturella and scotucci took advantage of the need, and placed it directly in the middle of the structure, effectively separating social and quiet areas.
main lobby
additionally, all functions are organized according to sun exposure. spaces that are much more pleasant with natural light — reading areas, café, lobby, exhibition hall — are located on the south side. opposite, in the north, are located the auditorium and other rooms that can easily make-do with indirect or artificial light.
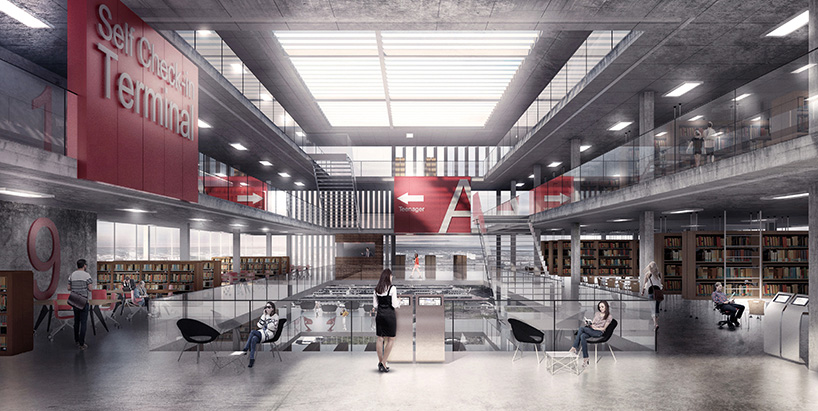
reading areas
‘varna library’
stairs from parking garage
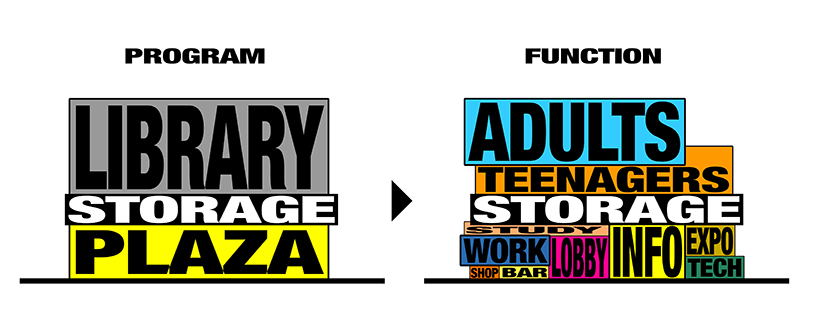
spatial concept diagram
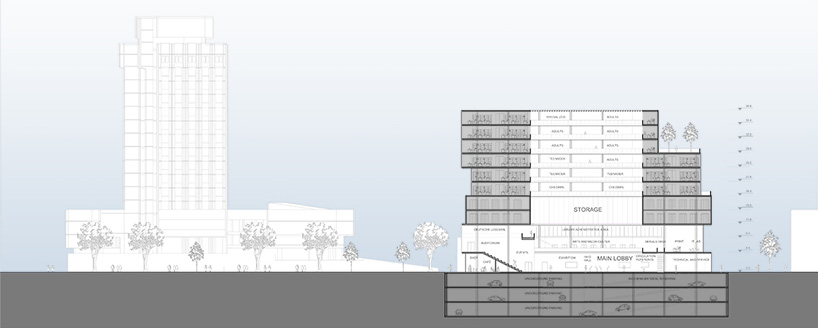
section
ground floor
floor plan
project info:
name: ‘varna library’
type: competition
location: varna, bulgaria
year: 2015
design team: paolo venturella, cosimo scotucci
designboom has received this project from our DIY submissions feature, where we welcome our readers to submit their own work for publication. see more project submissions from our readers here.
edited by: nick brink | designboom
