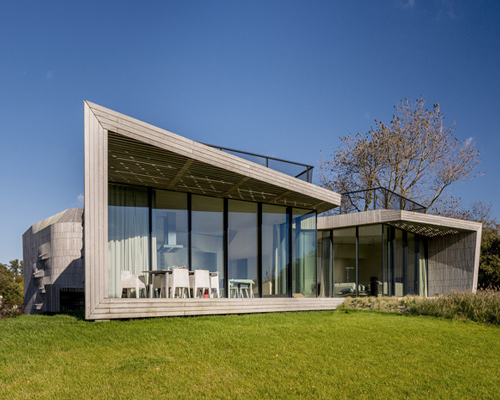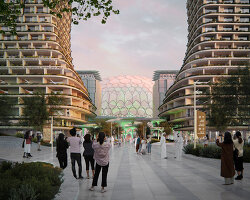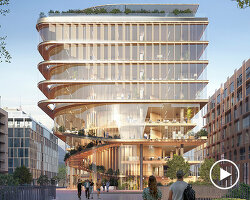UNStudio completes an integrated smart home in the dutch countryside
image © fedde de weert
all images courtesy of UNStudio
located on the outskirts of a dutch village, the ‘W.I.N.D. house’ designed by UNStudio incorporates integrated sustainable solutions, while simultaneously enabling a flexible use of internal space. the design of the dwelling responds to its specific setting, with primary living accommodation positioned to offer sweeping external views.
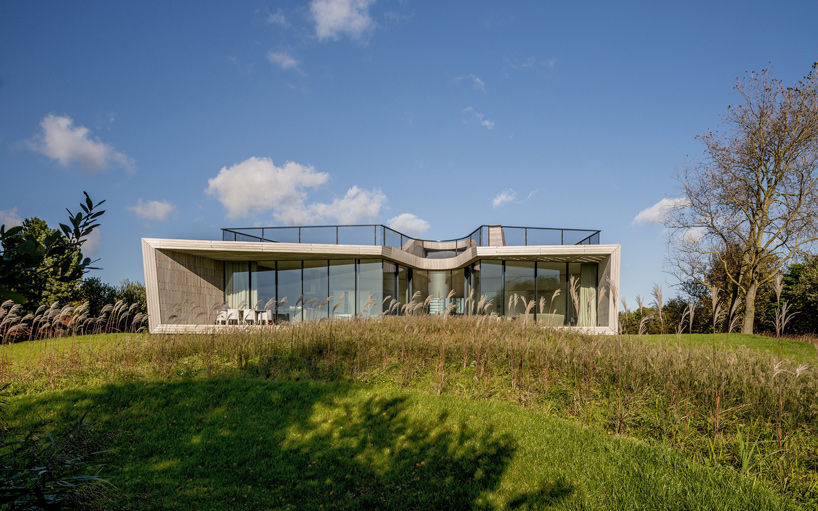
image © fedde de weert
each of the home’s four façades curve inwards to create four distinct petal-like wings. these recesses are visually connected to each other through their sightlines, which cross at the heart of the building. the vertical organization of the property follows a centrifugal split-level principle, while an open staircase at the center of the plan connects the front and rear wings.
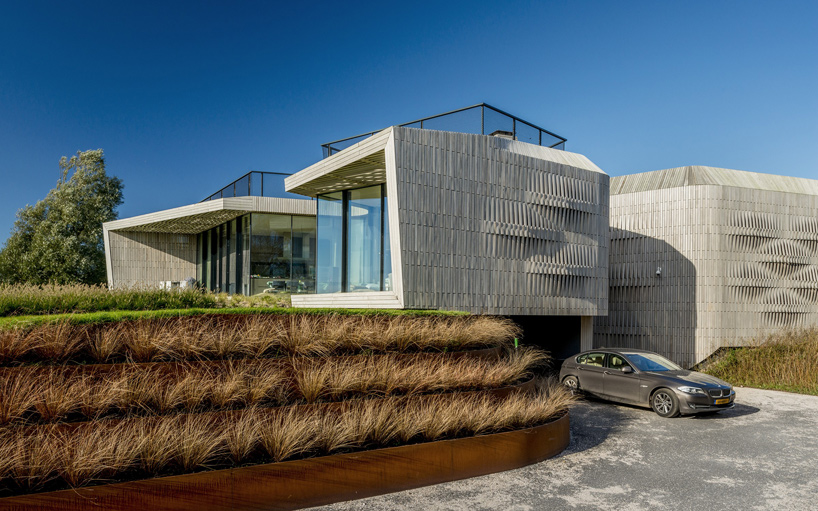
image © fedde de weert
a comprehensive home automation system enables integrated control of the electrical network, including solar panels and mechanical installations. complete control of this ‘smart home’ is possible by a central touch-screen in the living area, while decentral devices provide dedicated control for each room. further control is possible remotely by independent devices via LAN-connection.
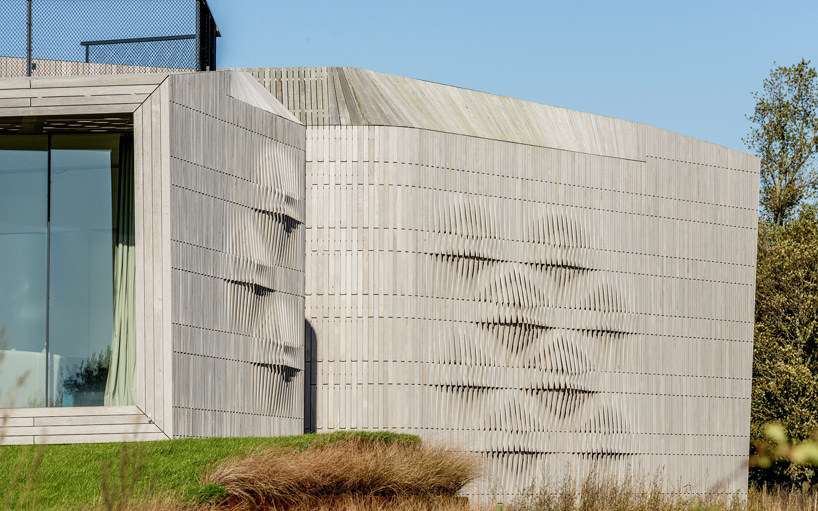
image © fedde de weert
the sustainability concept of the house also includes a central air/water heat pump, mechanical ventilation with waste heat recovery and photovoltaic panels. heat gain is reduced through the use of tinted glass on the fully glazed façades.
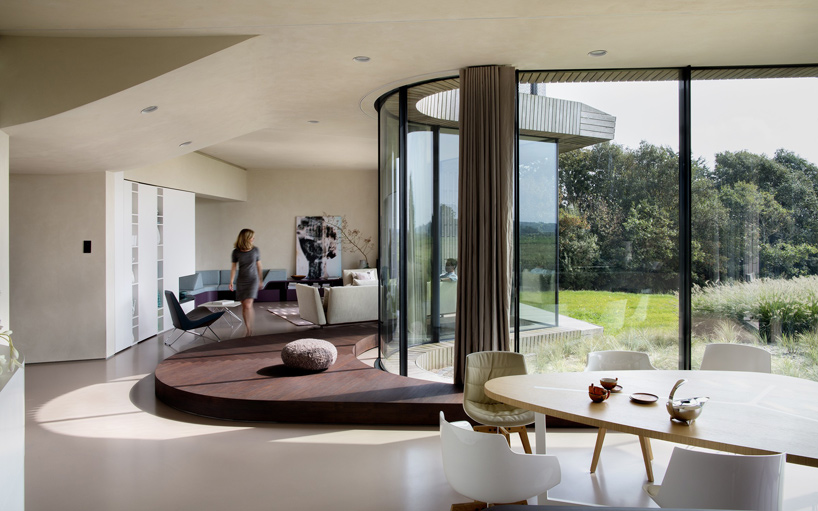
image © inga powilleit
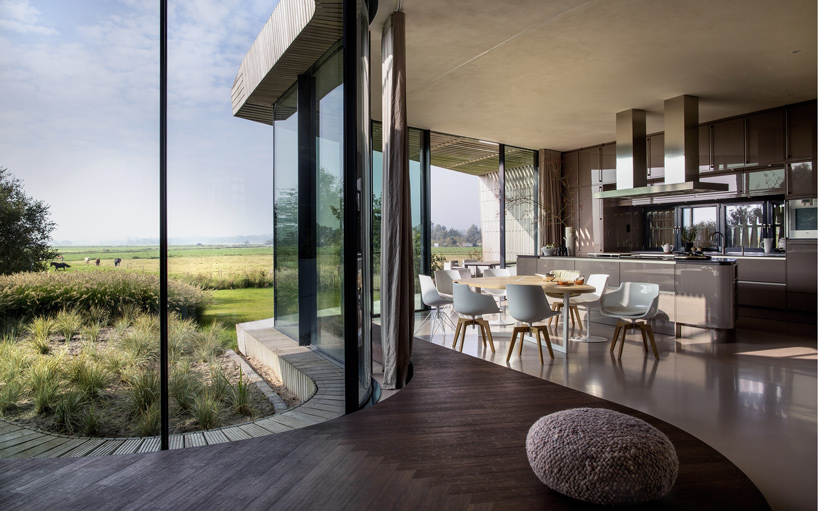
image © inga powilleit
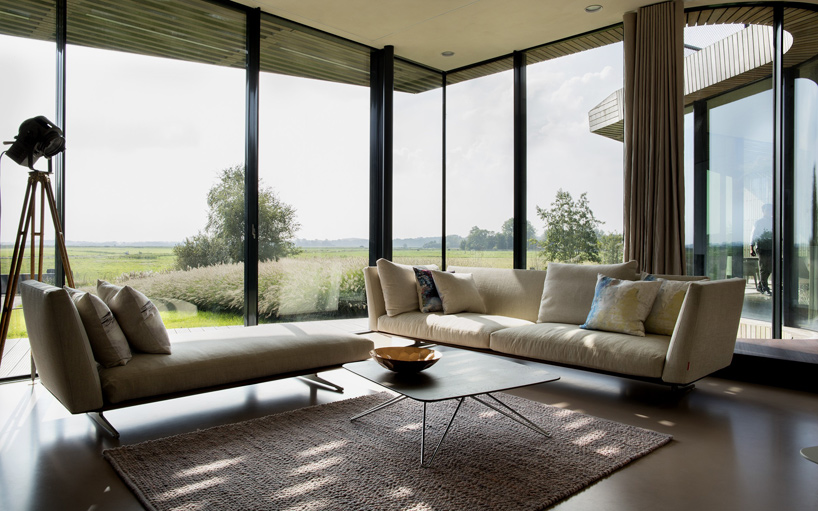
image © inga powilleit
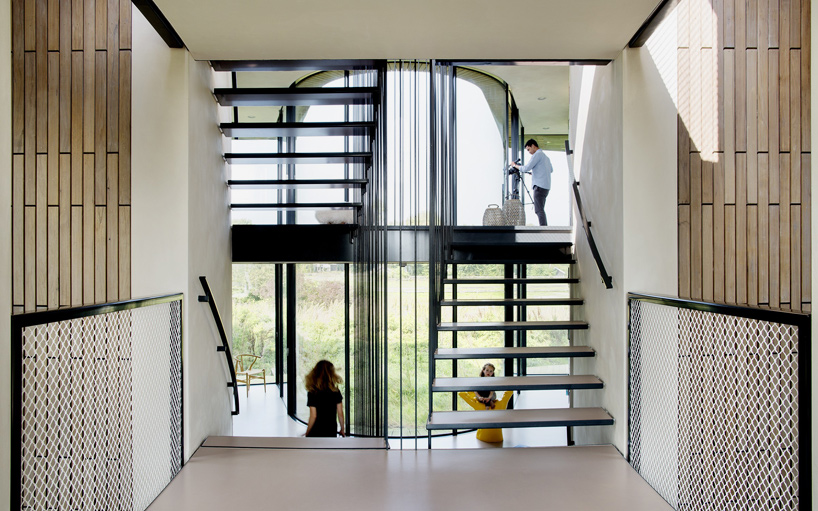
image © inga powilleit
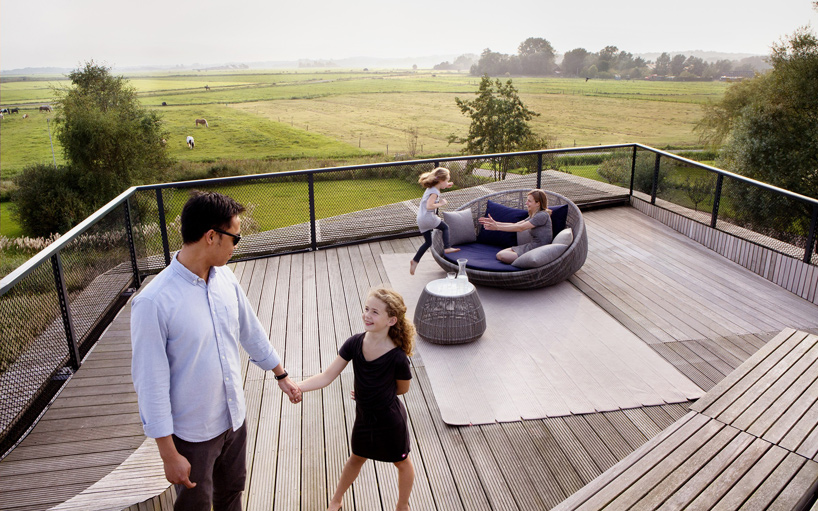
image © inga powilleit
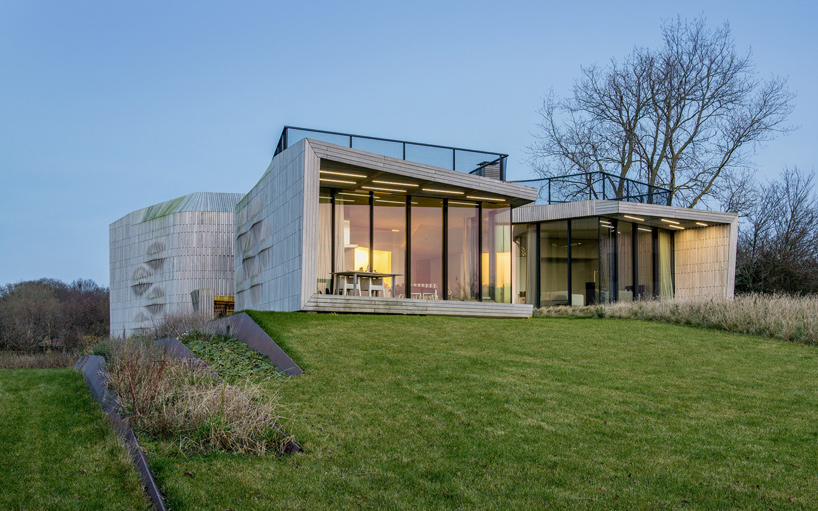
image © fedde de weert











project info:
location: noord-holland, the netherlands
building surface gross: 528 sqm / 5,683 sqf
building surface net: 406 sqm / 4,370 sqf
building site: 2,350 sqm / 25,295 sqf
program: single family house
status: completed 2014
interior photography: inga powilleit
exterior photography: fedde de weert
furniture & accessories: supplied by co van der horst, amstelveen
UNStudio: ben van berkel, caroline bos, astrid piber with ger gijzen, rené wysk and luis etchegorry, william de boer, elisabeth brauner, albert gnodde, cheng gong, eelco grootjes, daniela hake, patrik noome, kristin sandner, beatriz zorzo talavera
structural engineer: pieters bouwtechniek, haarlem
mechanical, plumbing: ingenieursburo linssen bv., amsterdam
electrical and domotica: elektrokern solutions, alkmaar
building physics: mobius consult, driebergen
interior design: UNStudio, tim-alkmaar, alkmaar
landscape design: UNStudio
lighting design: elektrokern solutions, alkmaar
special acoustics: hans koomans studio design, amsterdam
cost management: basalt bouwadvies bv., nieuwegein, studio bouwhaven bv., barendrecht
site management: studio bouwhaven bv., barendrecht
tender documents: adviesbureau both, haarlem
