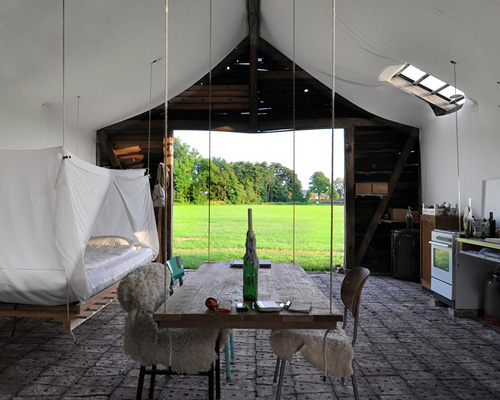uli schallenberg modifies old wooden barn into a luminous living space
all images courtesy of uli schallenberg
designer uli schallenberg has modified an old wooden barn into a living space, keeping in mind the standard definition of a ‘simple life’, and providing a space that fills life’s most basic needs. using a barn as a residence has allowed schallenberg to realize new architectural possibilities, which he has integrated into the existing structural system.
a tented white canopy undulates overhead, making the interior a luminous space despite the dark wooden material it is originally built in. much of the furniture in the home’s interior — including the bed, dining table top, and kitchen cooking surface — have been carefully hung from the ceiling, levitating almost all domestic items within the abode. a swing hanging towards the barn’s rear offers a relaxing space for privacy and fun.
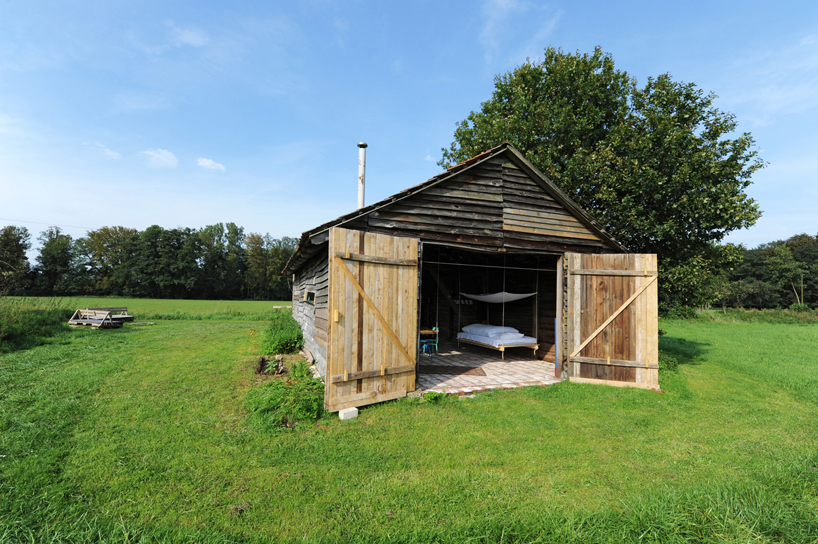
view from the rear side of the barn, with open doors
two purposes have played an important role in the project: the first is the proving the possibility to inhabit decades-old wooden architecture without altering its elementary structural system. secondly, with the implementation suspended supports within the living space,there is the intention to change the perspective of both in the individual inhabiting the barn, as well as the person perceiving wooden architecture in general.
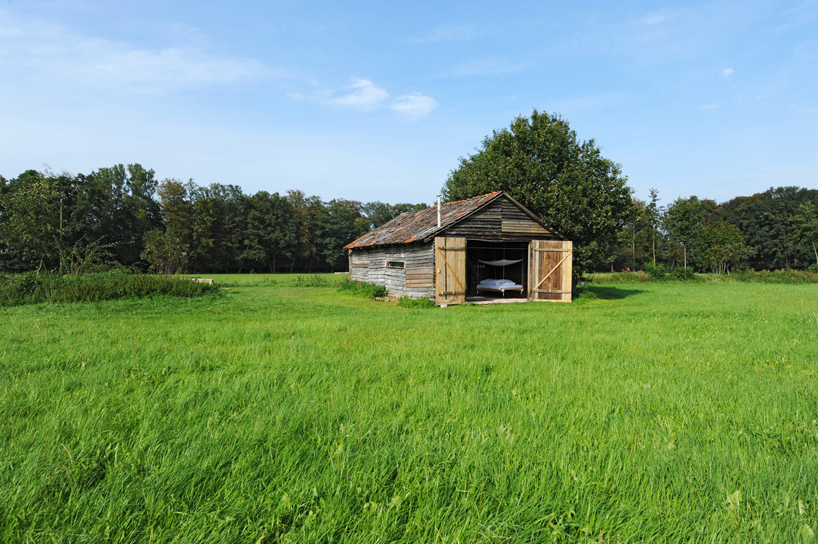
on the field, in the daytime, light enters the wooden architecture
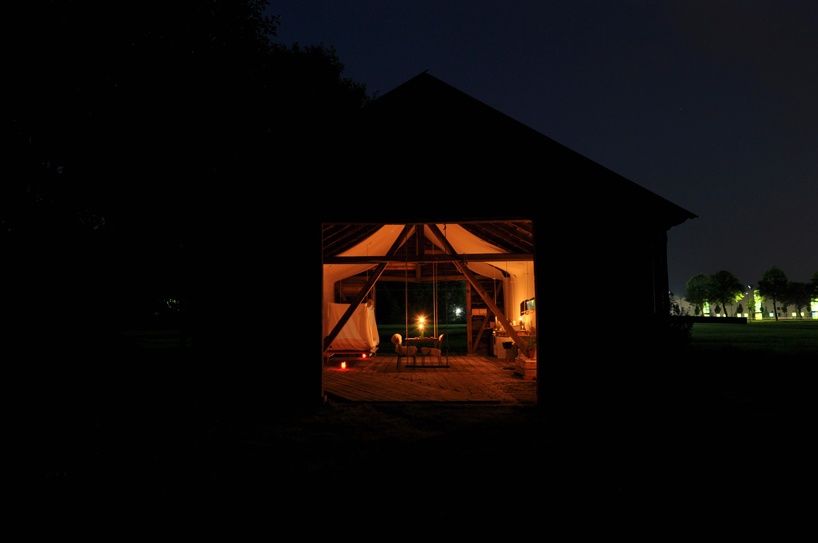
at night, a warm light emits from the interior of the residence
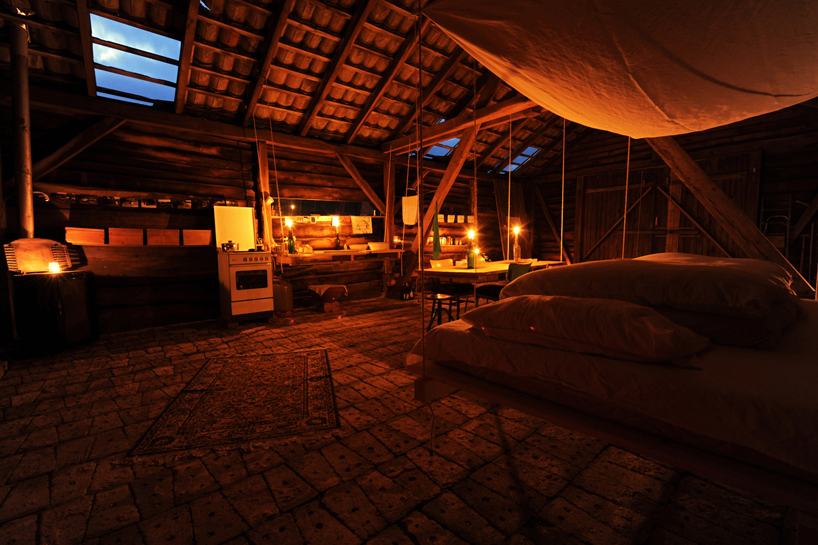
at night, illuminated by candles
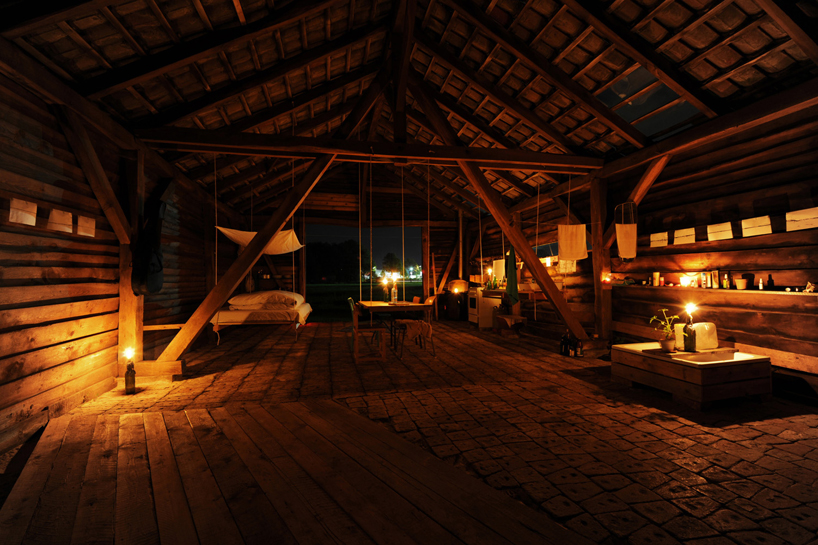
looking at the vast, warm living expanse
designboom has received this project through its ‘DIY submissions’ feature, which welcomes readers to submit their own work for publication. see more designboom readers submissions here.
