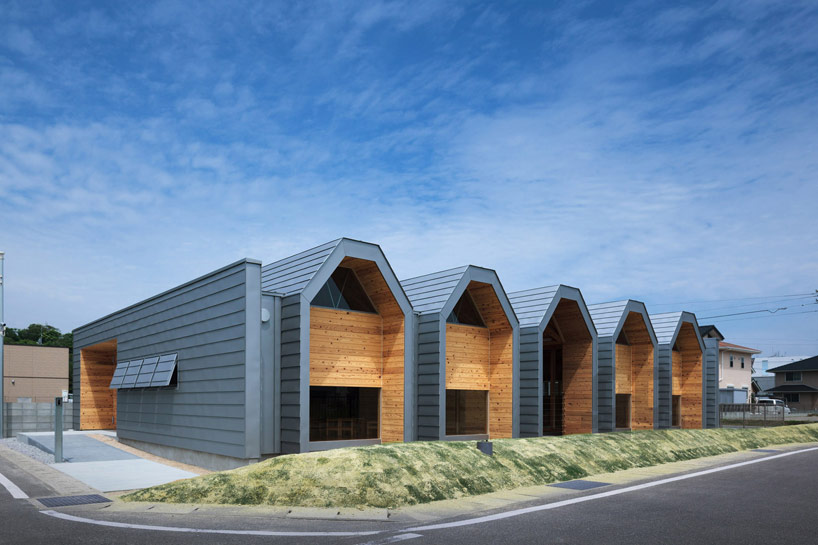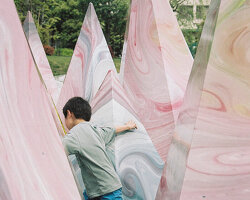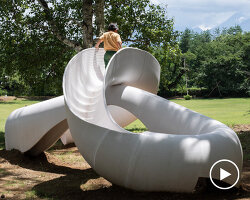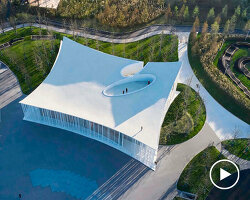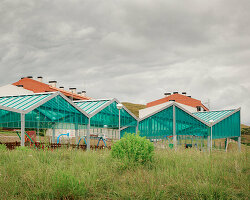‘T-nursery in fukuoka’ by uchida.tak architects, fukuoka, japanimage © hiroyuki kawanoall images courtesy of uchida.tak architects
the ‘T-nursery’ by japanese practice uchida.tak architects is aptly named for the three pillars that make up the conceptual backbone of the project: timber, trusses, and trapezoids. located in a commuter city just outside of fukuoka, the children’s care center is composed of repeatable modules that allow for future expansion or reduction.
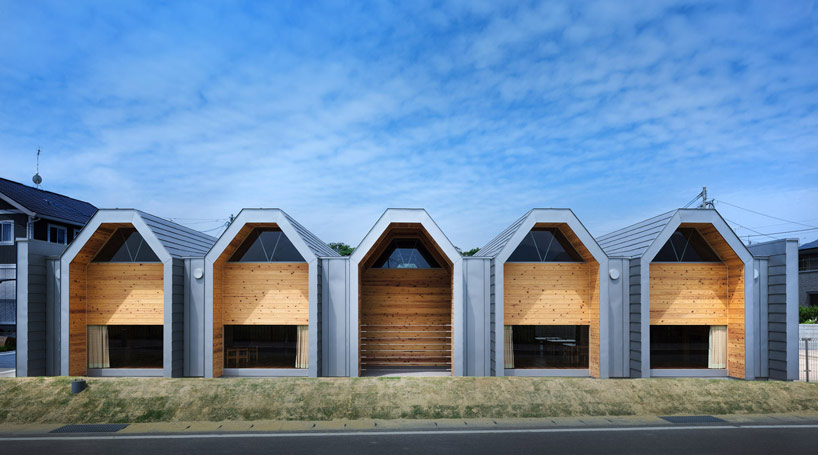 street-side facadeimage © hiroyuki kawano
street-side facadeimage © hiroyuki kawano
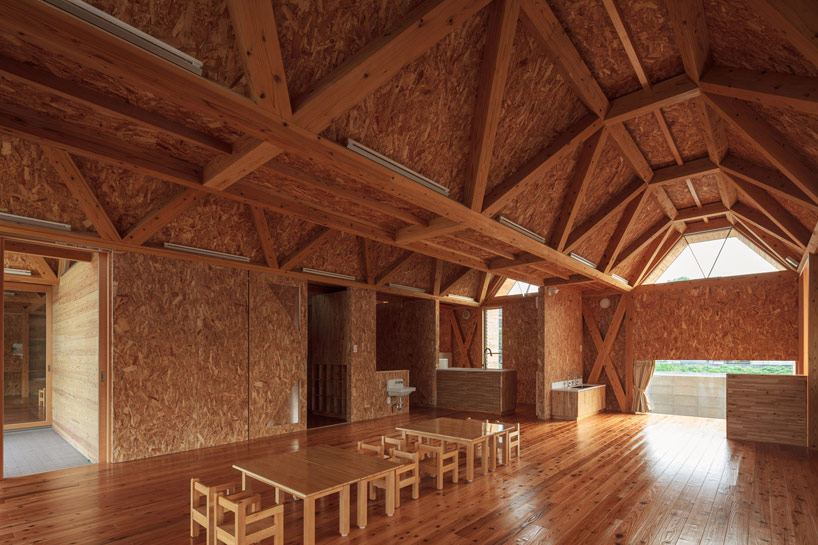 light-filled interiorimage © hiroyuki kawano
light-filled interiorimage © hiroyuki kawano
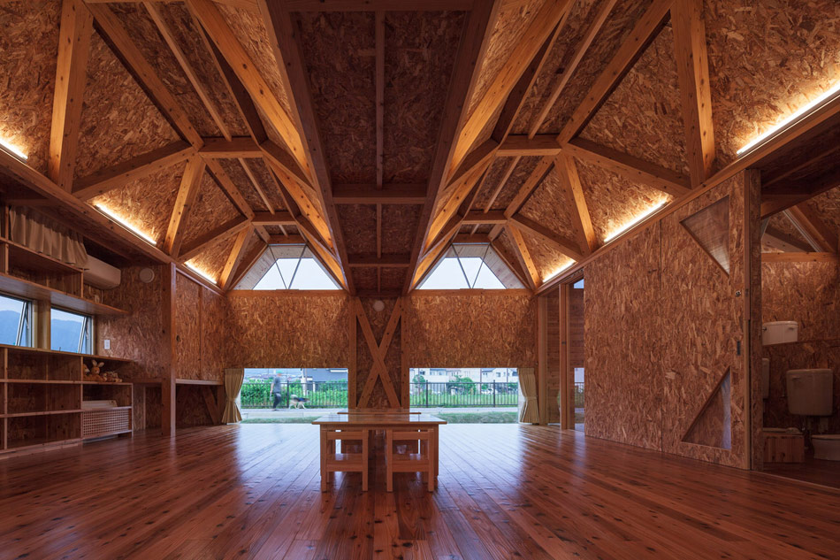
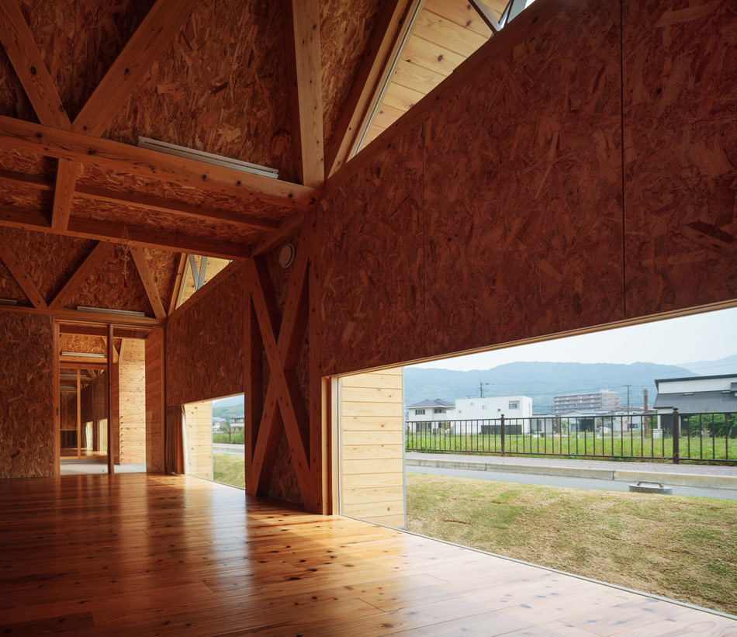
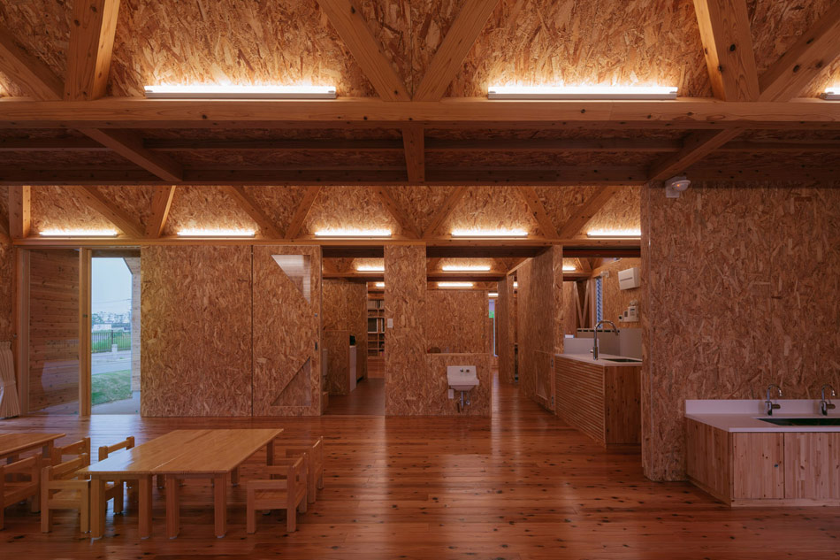
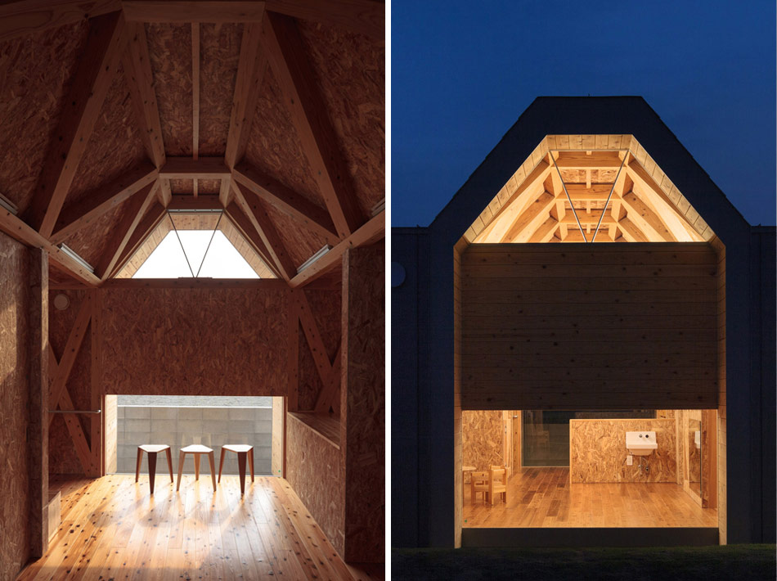
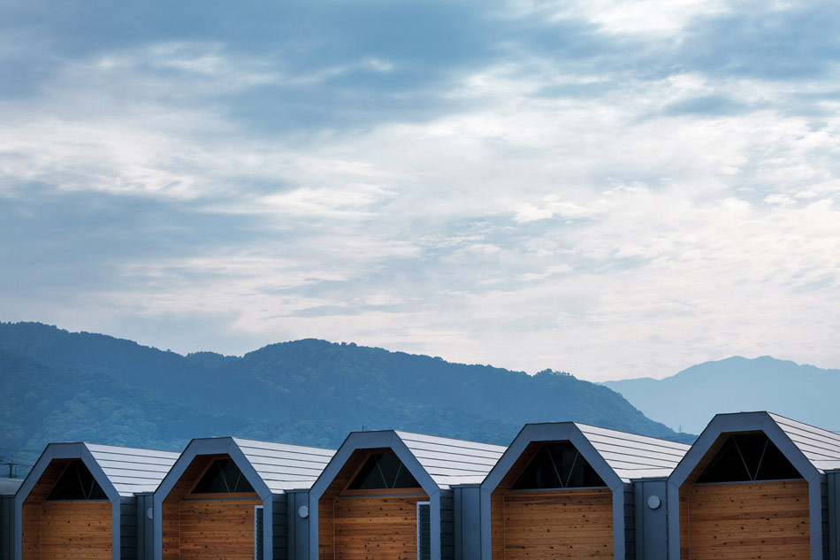
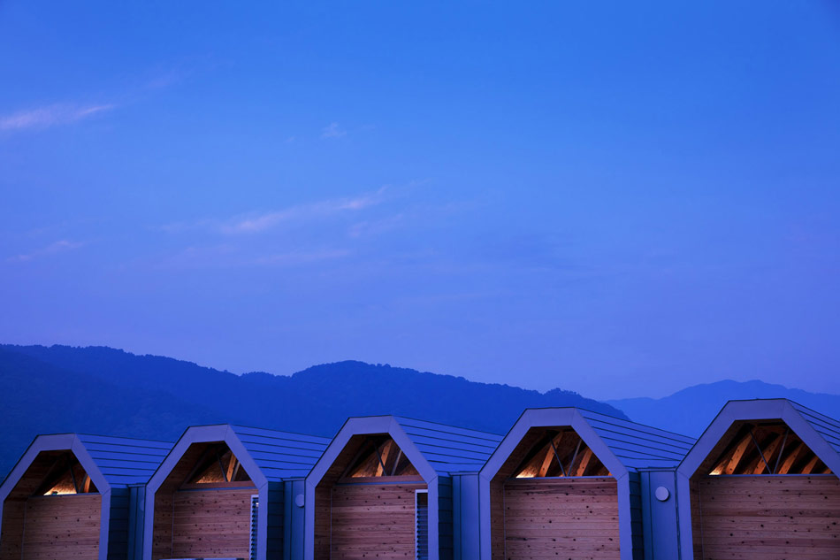
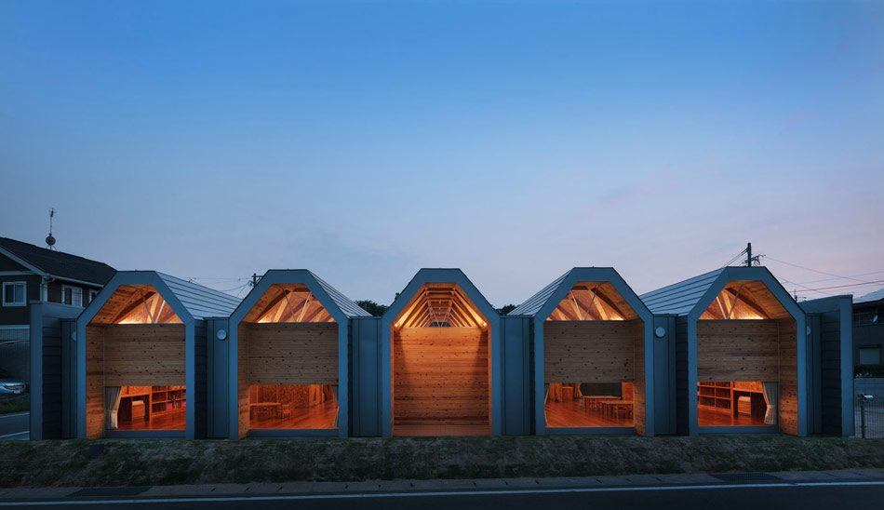
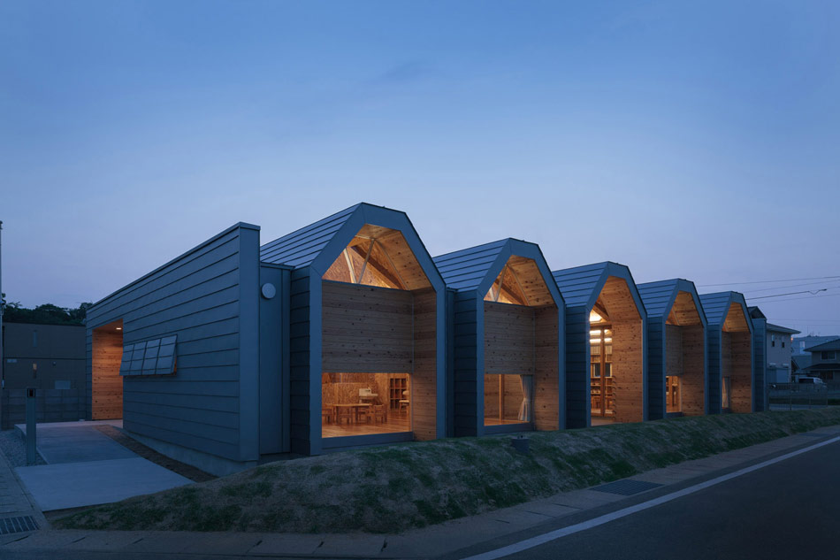
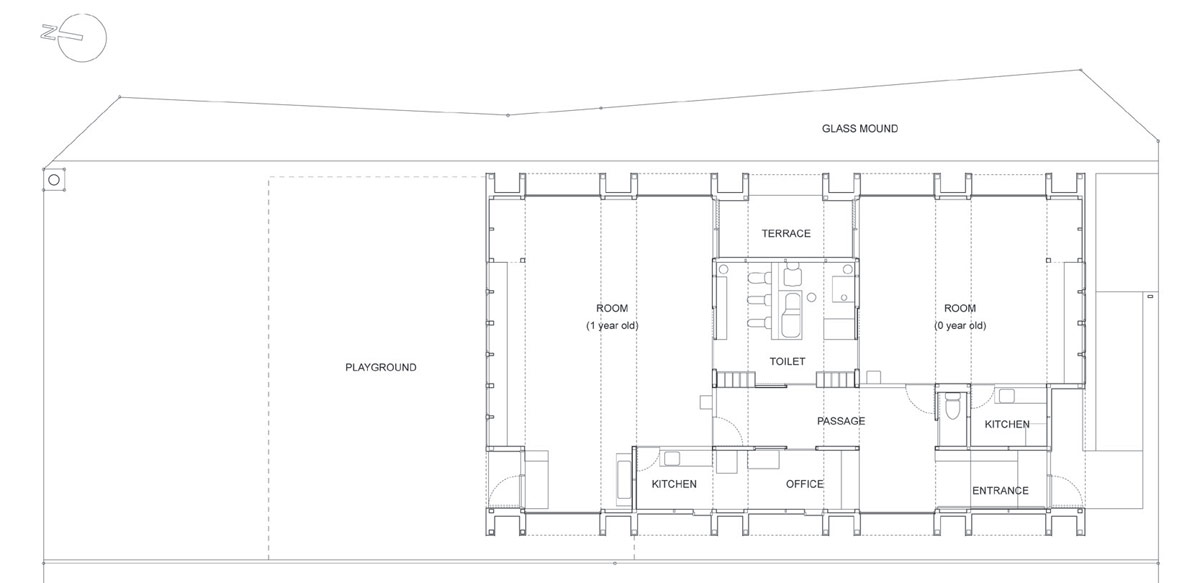




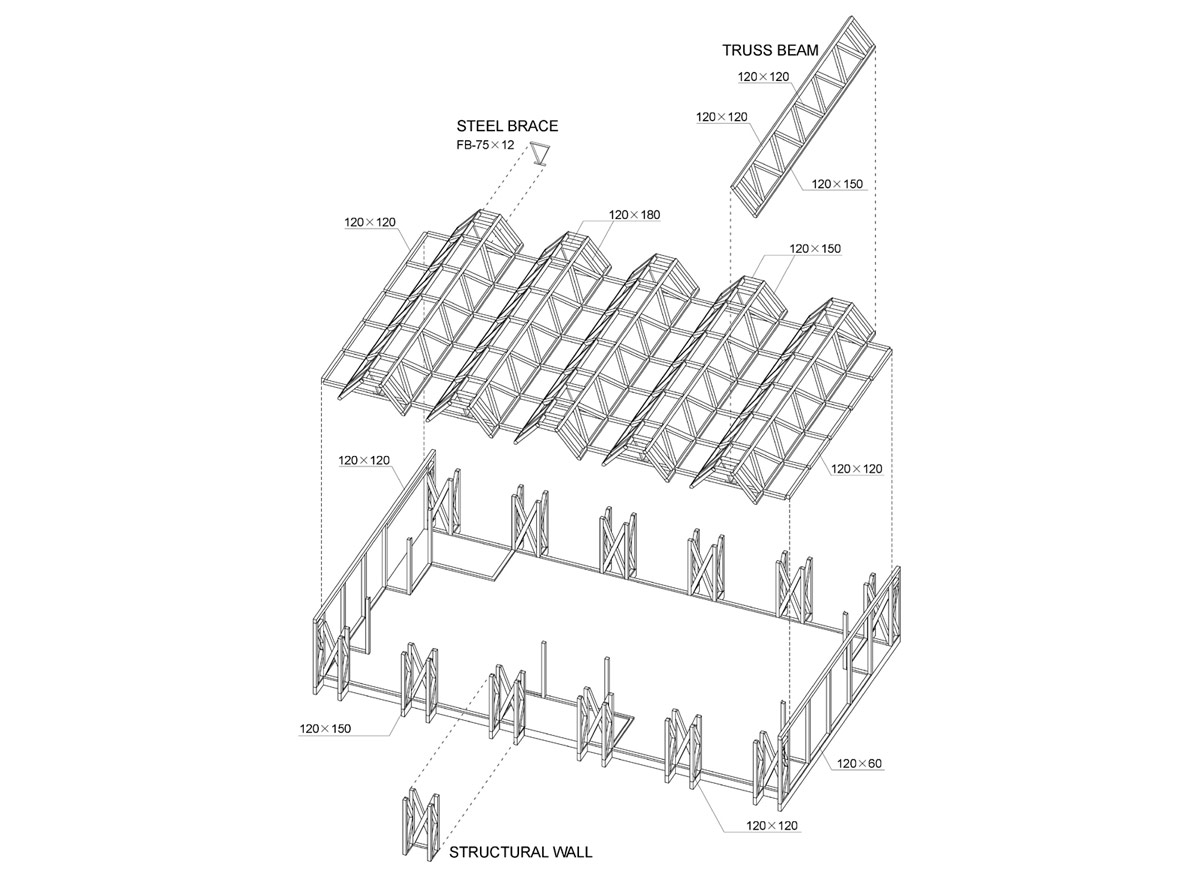
project info:
project name: T-nursery (timber, truss, trapezoid)architect: takahisa uchidalocation: dazaifu, fukuoka, JAPANprogram: nursery schoolsite area: 425 m2building area: 168 m2completion date: may 2012structure: timberphotographer: hiroyuki kawano
