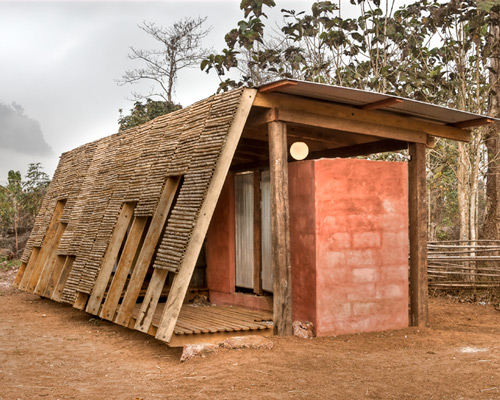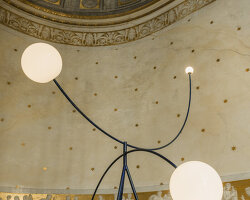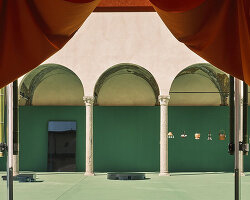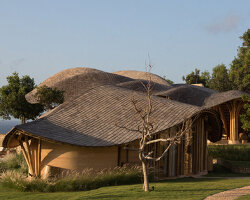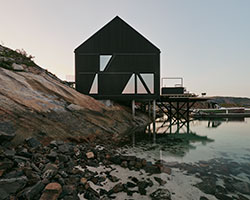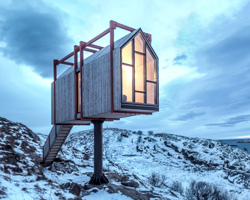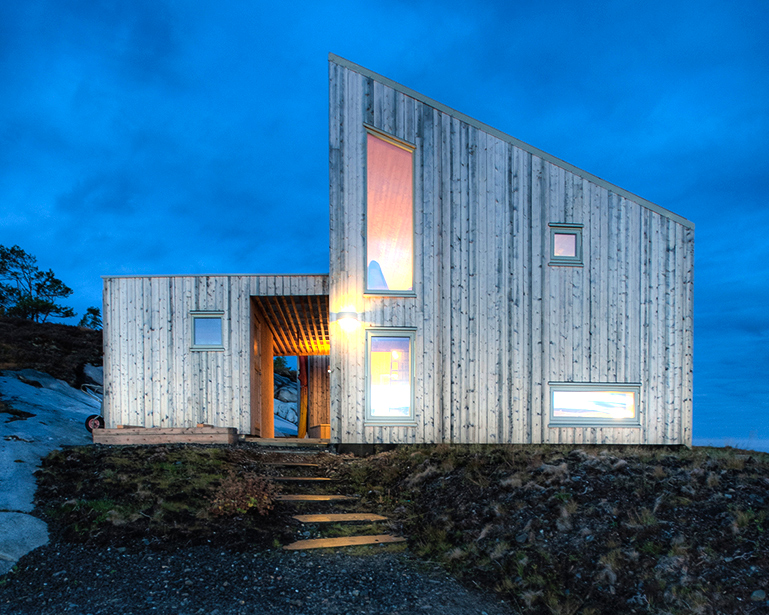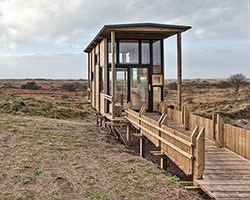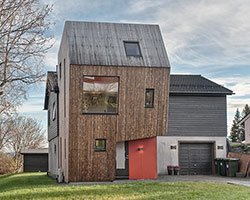TYIN tegnestue architects clads safe haven bathhouse in bamboo
photo: pasi aalto / pasiaalto.com
all images courtesy of TYIN tegnestue architects
norwegian practice TYIN tegnestue architects has developed ‘safe haven bathhouse’, a sanitary building that provides basic amenities for a local orphanage in thailand. built in collaboration with local workers, the project houses a toilet block, personal hygiene facilities and a laundry.
built around an existing structure, the scheme’s most private functions are situated inside the two plastered concrete forms. the central volume accommodates containers for bathing, opening out towards a vast area of plantation. a slanted bamboo elevation clads the front of the structure, creating a passageway connecting the site’s programs.
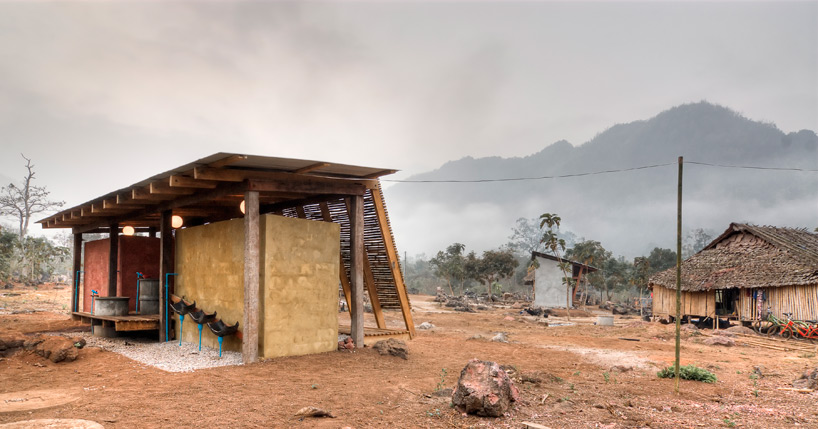
the development shown with the burmese mountains in the background
photo: pasi aalto / pasiaalto.com
in order to deal with the region’s copious amounts of rainfall the project employs alternative solutions designed to influence the future development of the district. while the existing facilities comprised concrete flooring which accumulated water and dirt, its replacement utilizes gravel and wooden floors that are easy to keep clean and dry. waste from the toilets passes through pipes buried below ground.
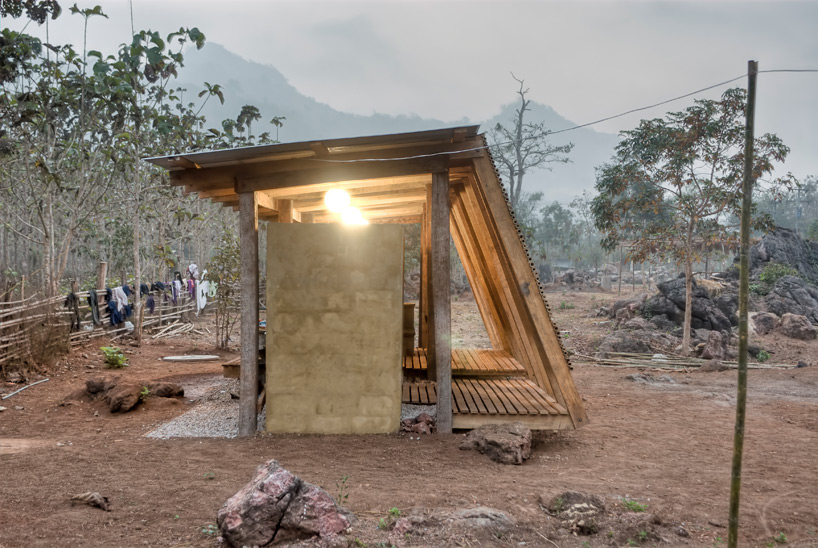
the scheme’s most private functions are situated inside the two plastered concrete forms
photo: pasi aalto / pasiaalto.com
the climate of northern thailand makes good personal hygiene essential in order to prevent diseases, especially for young children. with ‘safe haven bathhouse’, TYIN wanted to create a well functioning and dignified piece of architecture that facilitated the necessity for hygiene.
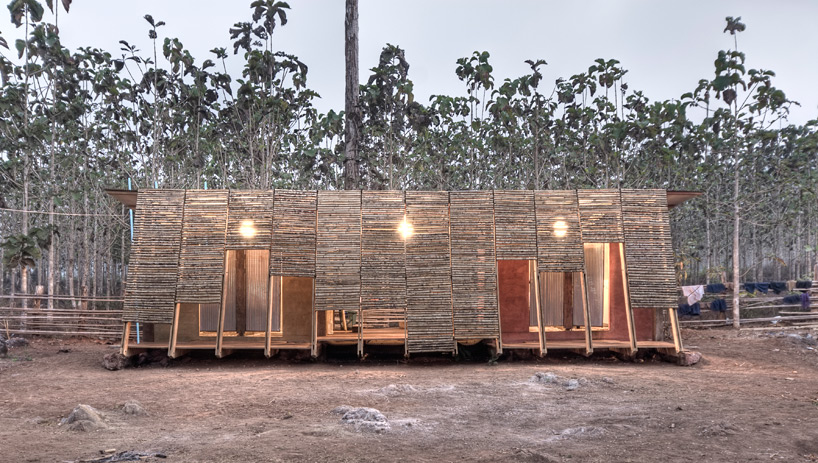
a slanted bamboo elevation clads the front of the structure
photo: pasi aalto / pasiaalto.com
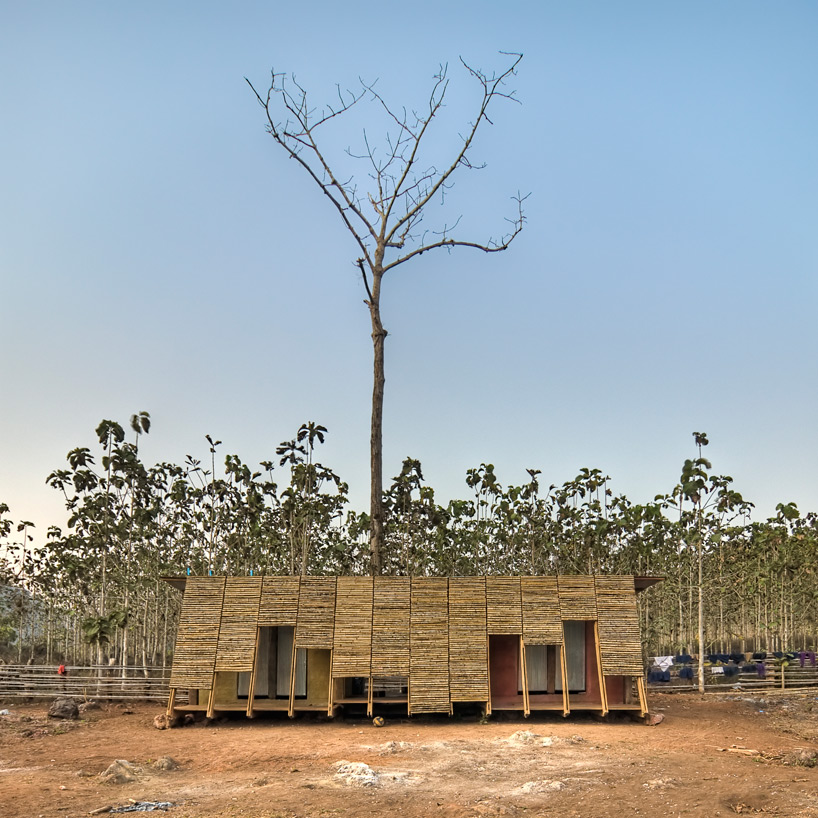
the central volume accommodates containers for bathing, opening out towards a vast area of plantation
photo: pasi aalto / pasiaalto.com
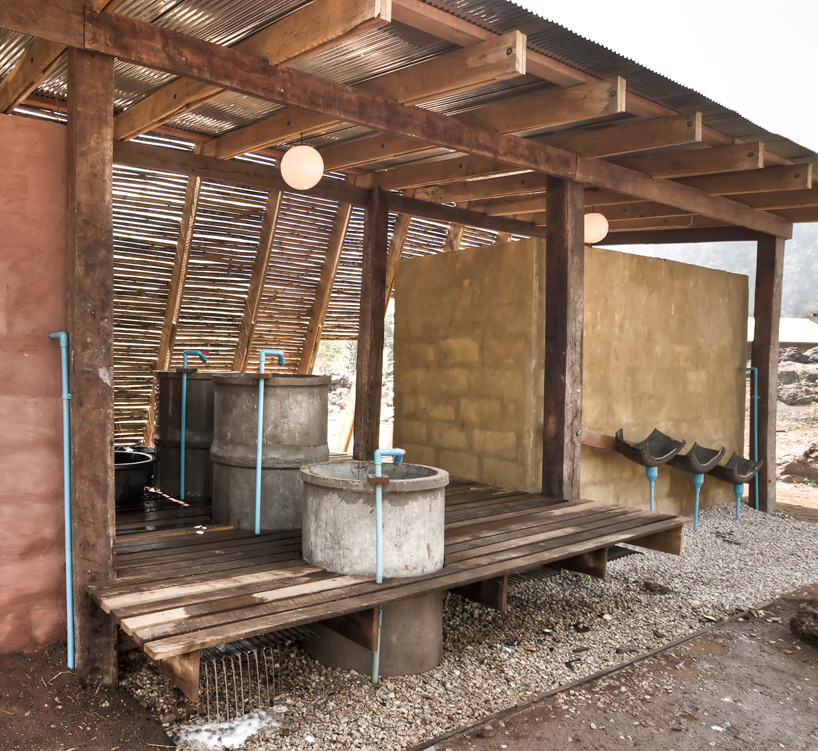
an open space for bathing between the two brick structures
photo: pasi aalto / pasiaalto.com
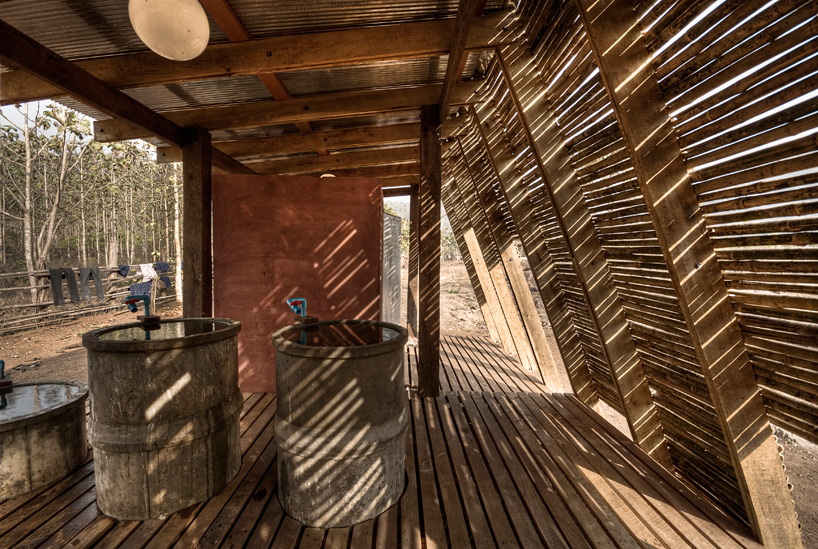
an airy space for bathing with a more secluded feeling
photo: pasi aalto / pasiaalto.com
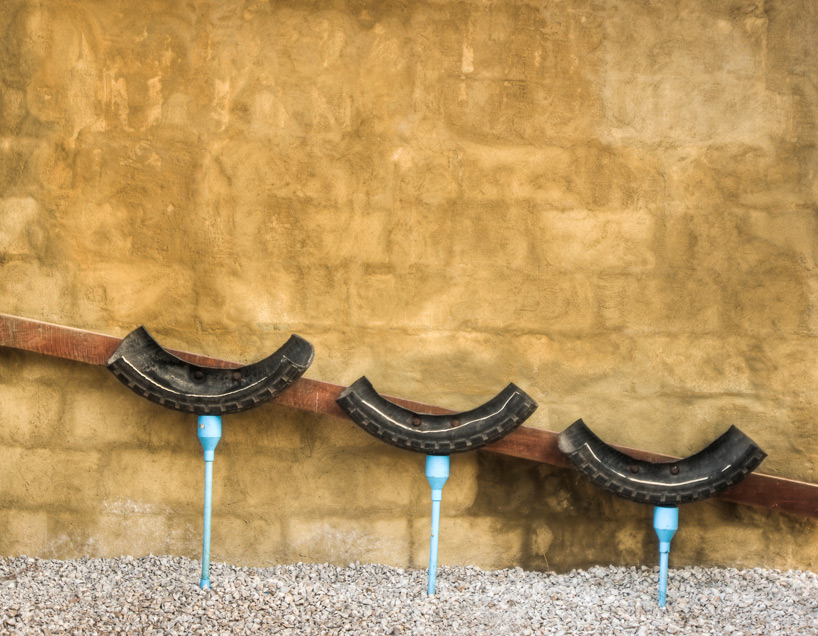
urinals are made from old tyres and cheap plastic tubing
photo: pasi aalto / pasiaalto.com
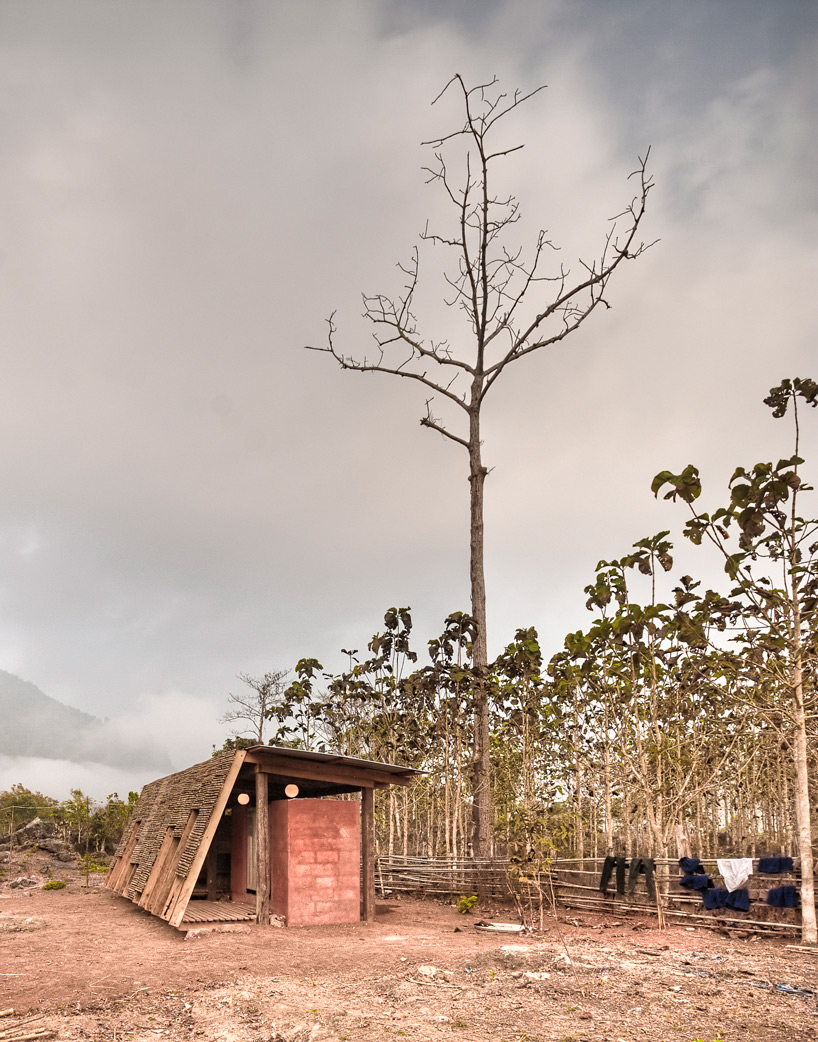
‘safe haven bathhouse’ within its rural setting
photo: pasi aalto / pasiaalto.com












project info:
location: ban tha song yang, thailand
client: safe haven orphanage
project: bathhouse
cost: 22 500 NOK / 2 979 EUR
area: 61 sqm (657 sqf)
built by: TYIN tegnestue and local workers
architects: andreas grontvedt gjertsen, yashar hanstad
