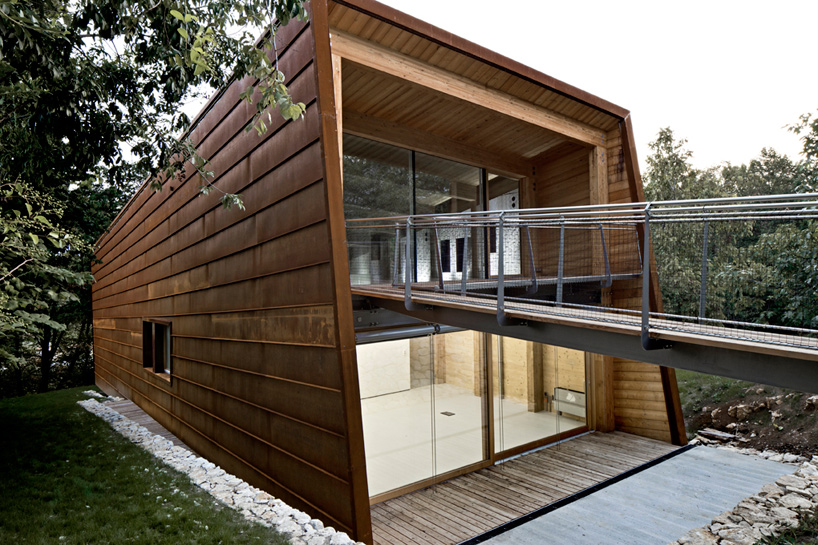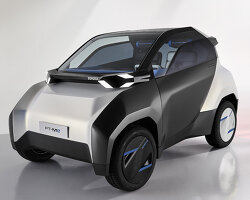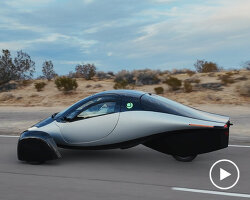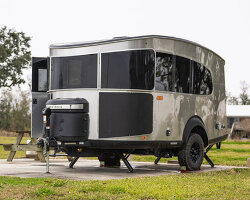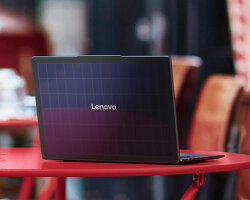‘tvzeb’ by traverso-vighy, vicenza, italyall images courtesy of tvzeb
the ‘tvzeb’ architecture studio is a building which takes on all facets of sustainability from the physical construction and assembly to the use and feelof the space. designed by a collaborative effort between italian practice traverso-vighy – for whom the structure is for – and the university of padua’s department of technical physics, the project conforms with new EU standards whereby all public buildings as of 2020 must produce zero carbon emissions.it is located in the mountains just outside of vicenza’s city center in nothern italy where hot humid summers transition into cold foggy winterswith an ever-changing natural landscape. tvzeb is designed with the principles of deconstruction in mind: only a subtle foundation of two parallel longitudinalreinforced concrete beams are fixed into the ground with 30 mm-diameter bars, while most of the remaining components are CNC-milled or locallyhandcrafted parts assembled on-site.
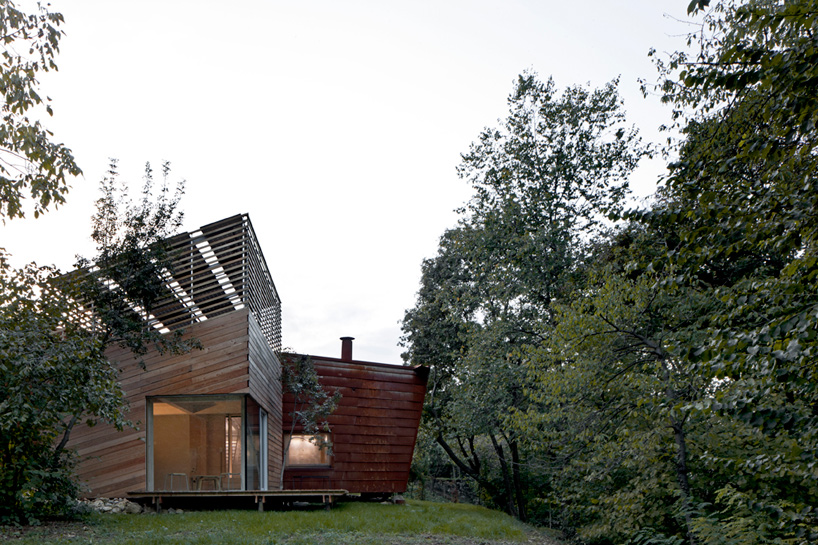 embedded within the forest landscape
embedded within the forest landscape
the studio is conceived of as a ‘daylight funnel,’ creating an intrinsic relationship with natural and artificial lights to provide visual comfort, regulateinternal temperatures, and assist in the human perception of space and time throughout the changing seasons and circadian cycles. the entire northern and southern facades are completely glazed; the north allowing panoramic views – the south accepting winter rays for passive heating.the transparent thresholds are inset from the exterior corten envelope shading the interior in the summer keeping it cooler, and are meant to take on an invisible nature to blend the exterior and interior spaces. the interior lighting scheme is made possible due to LED bar lights embedded into the ground plane with adjustable color temperatures that mimic the natural light spectrum, reflecting off of the aluminum-clad interior walls to offset exterior lighting conditions year-round.
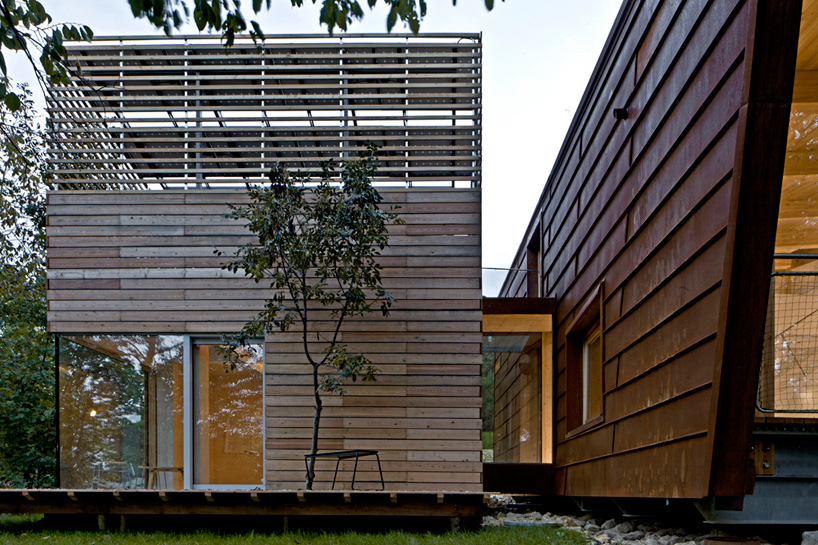
the envelope consists of a timber frame system on the concrete foundation clad in larch boards that are known for their natural weather resistanceand longevity, and are a traditional building material in the region. a double layer of 90 mm polyester fiber made from around 40,000 recycled plastic bottles.16 photovoltaic panels on the auxiliary structure are able to produce 5.6 kWh of energy which is enough to meet all energy needs in a year.heating is accomplished through a geothermal heat pump, powered by the solar panels, and a natural wood-burning stove fed by garden pruning on site. interior air quality is controlled through underground air exchange distribution channels that also dissipate heat.
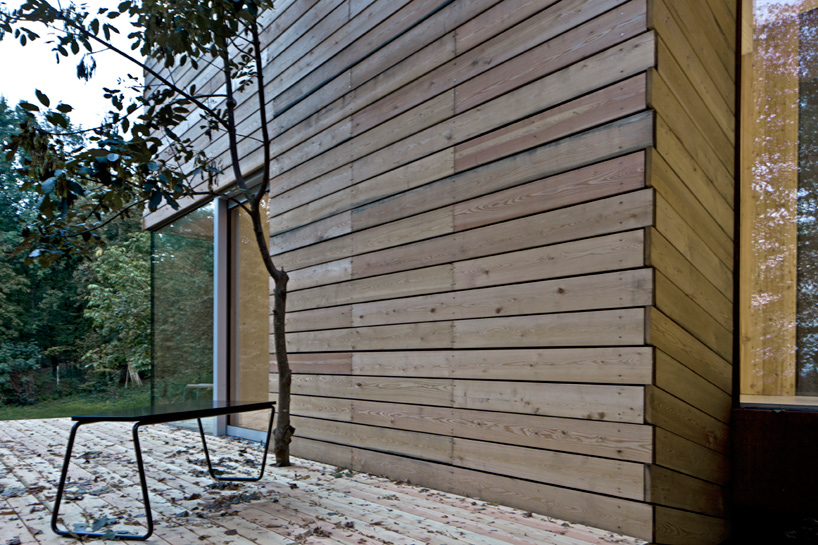 timber cladding
timber cladding
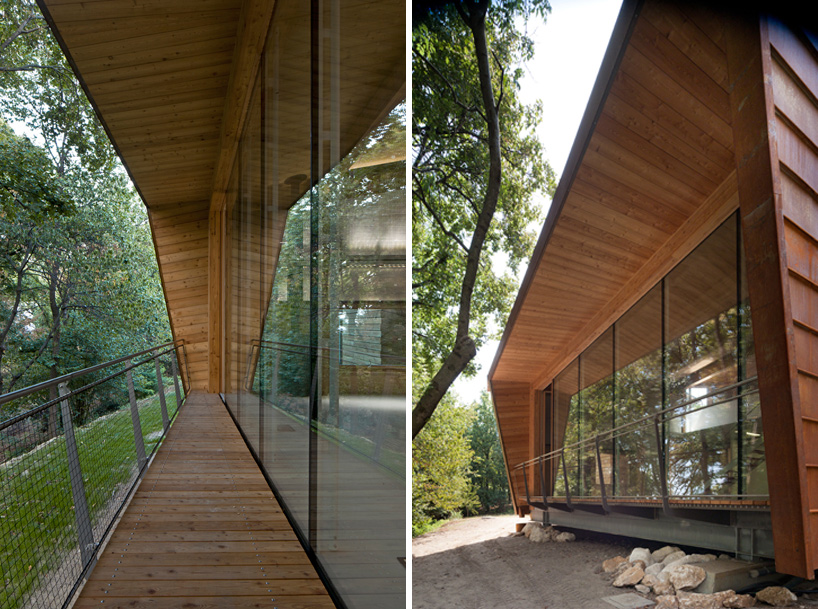 southern glazed facade under overhanging eave
southern glazed facade under overhanging eave
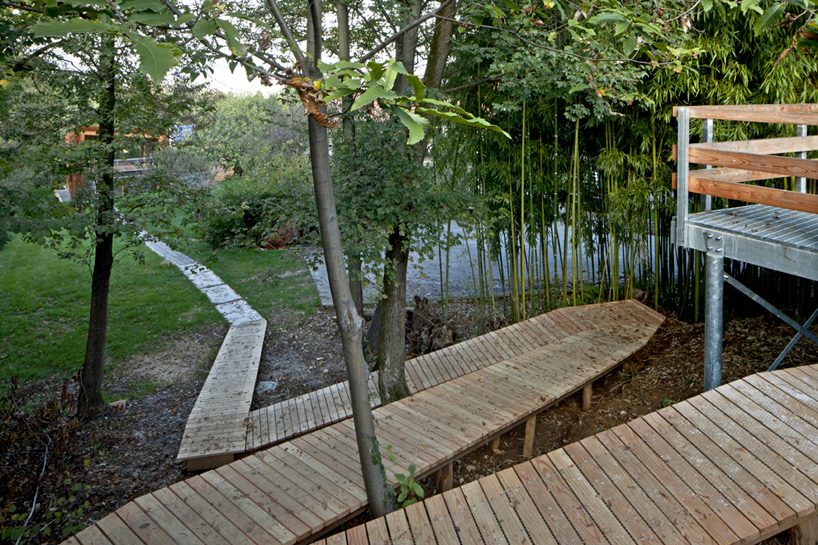 timber footpath leading from the parking to the studio
timber footpath leading from the parking to the studio
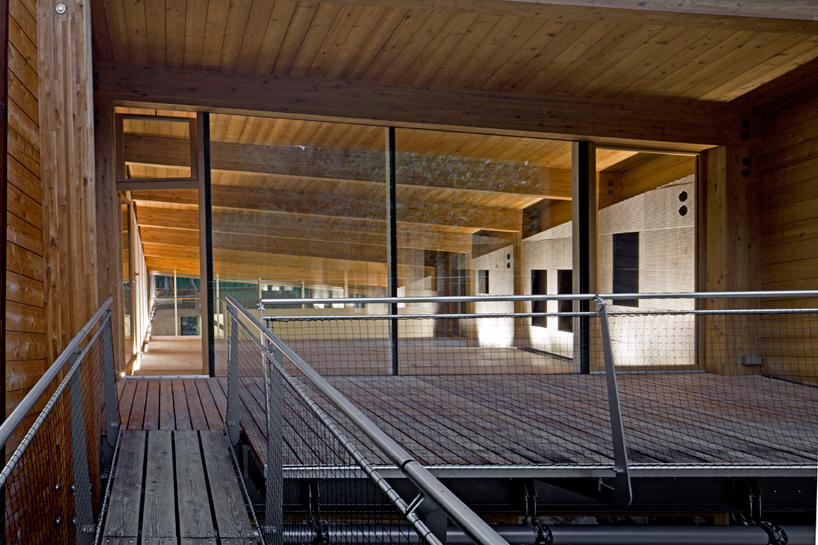 entrance
entrance
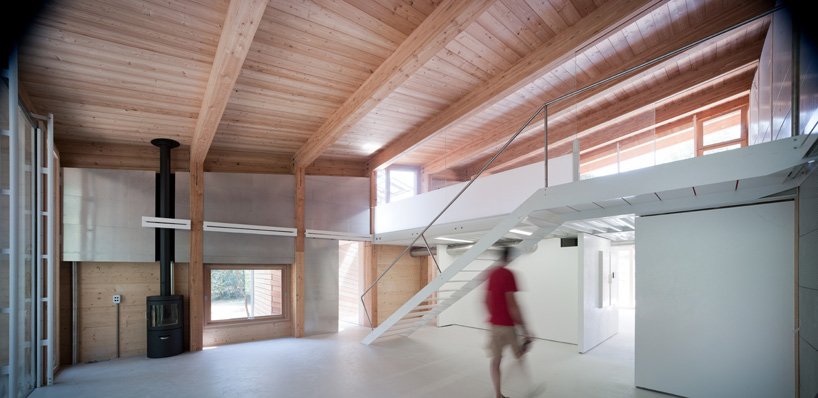 interior main space
interior main space
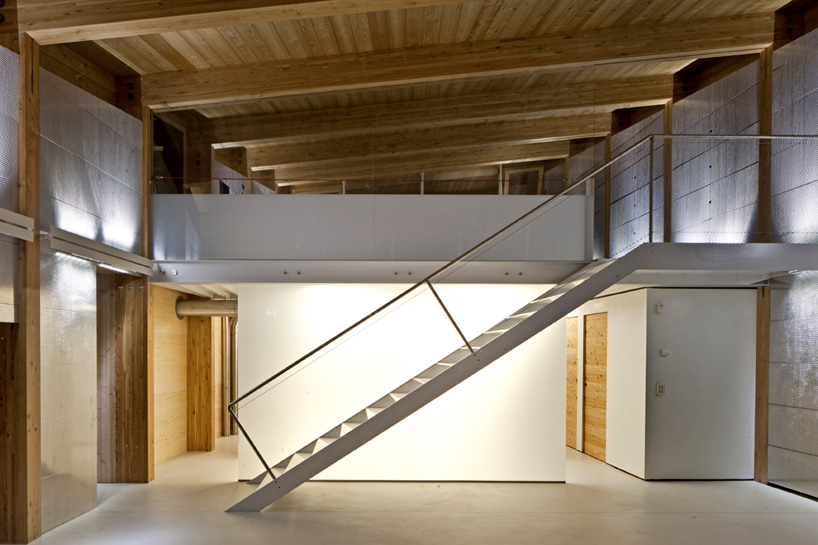 reflective aluminum panel interior reflects artificial light
reflective aluminum panel interior reflects artificial light
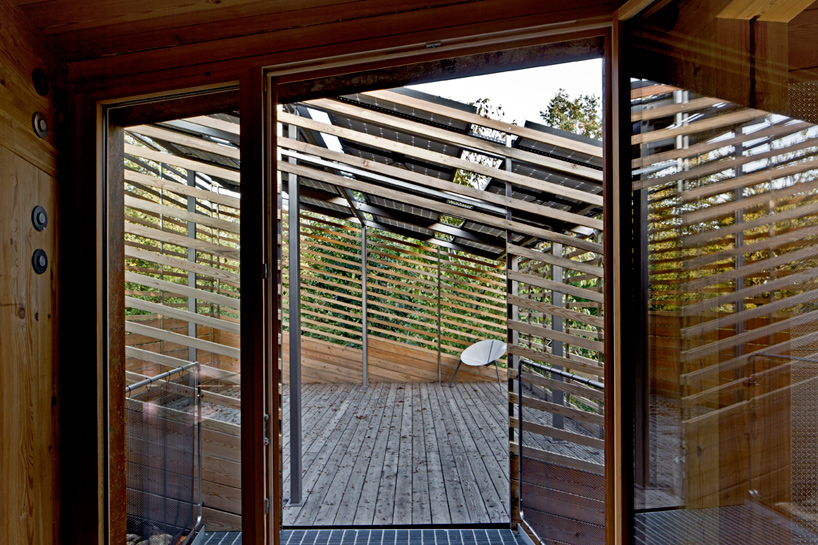 auxiliary structure with solar panel roof
auxiliary structure with solar panel roof
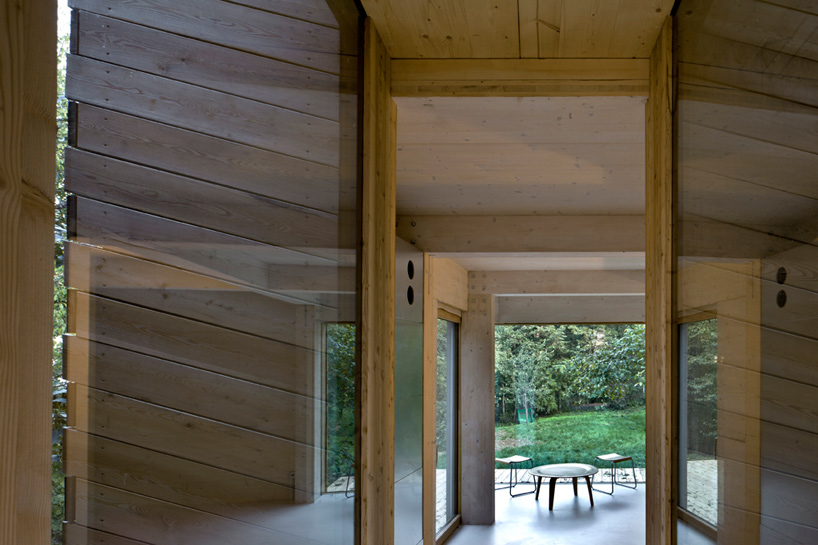
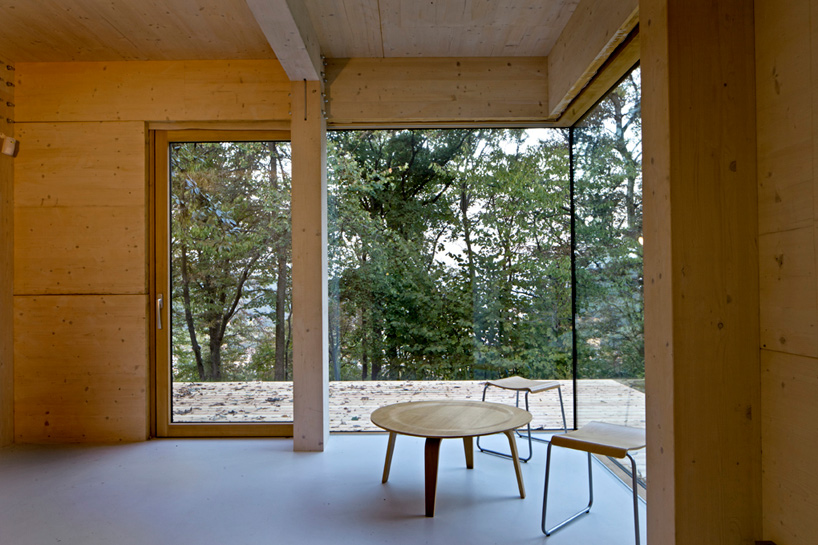 wrap-around window blurs the distinction between interior and exterior
wrap-around window blurs the distinction between interior and exterior
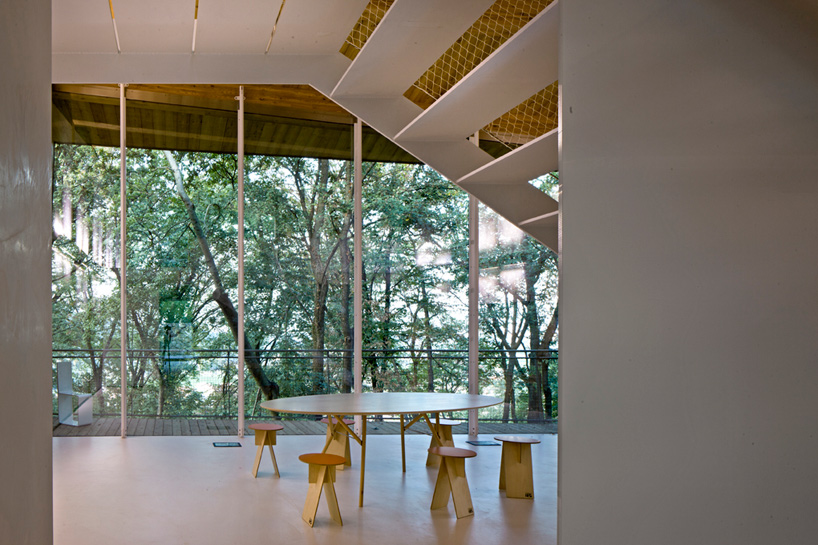
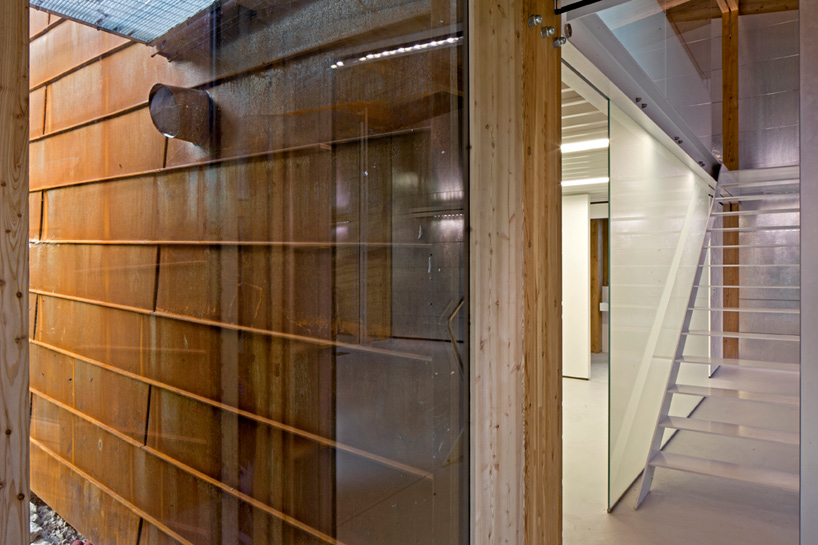 corten cladding assembled by hand with traditional crimping techniques
corten cladding assembled by hand with traditional crimping techniques
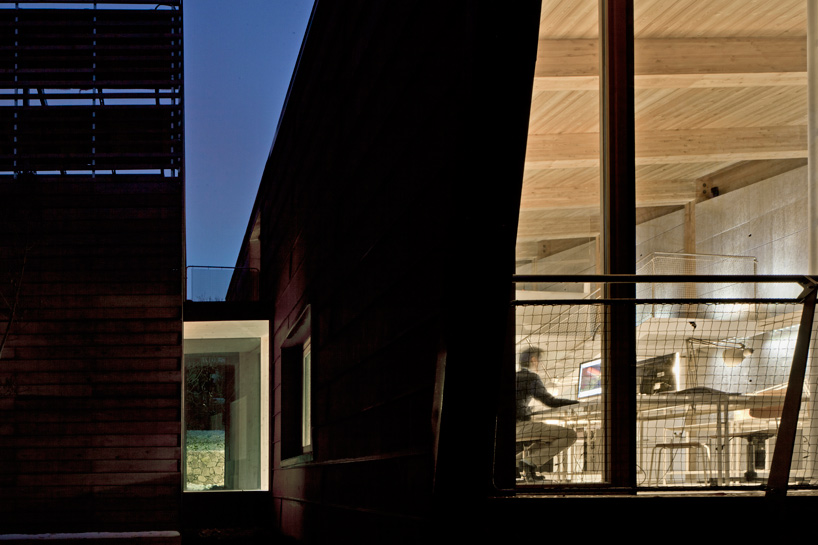 illumination at night
illumination at night
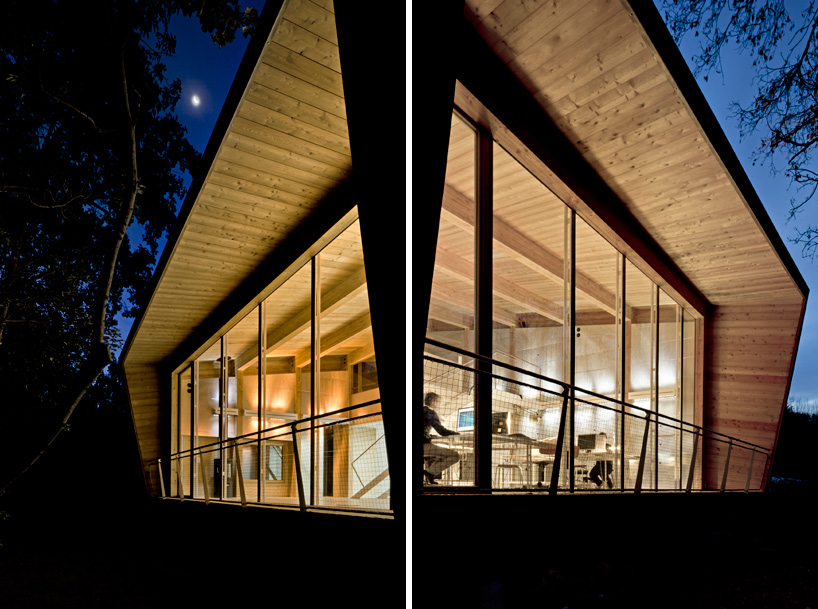
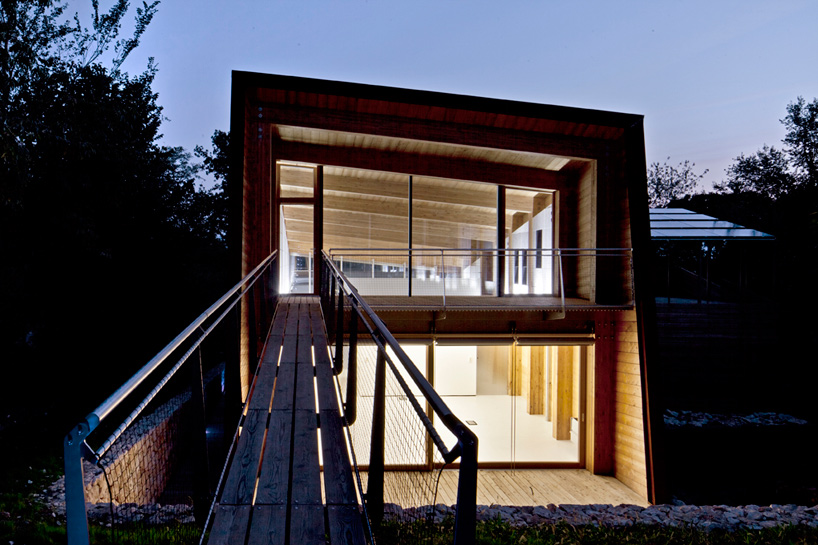
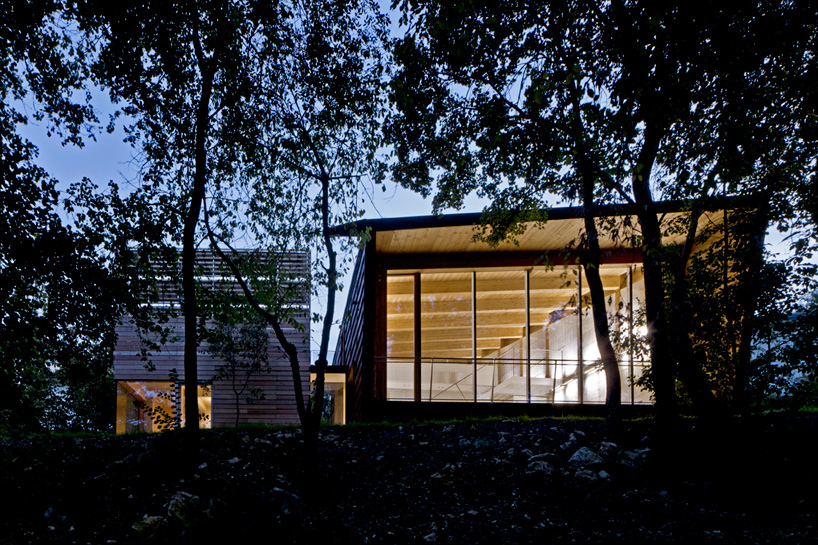
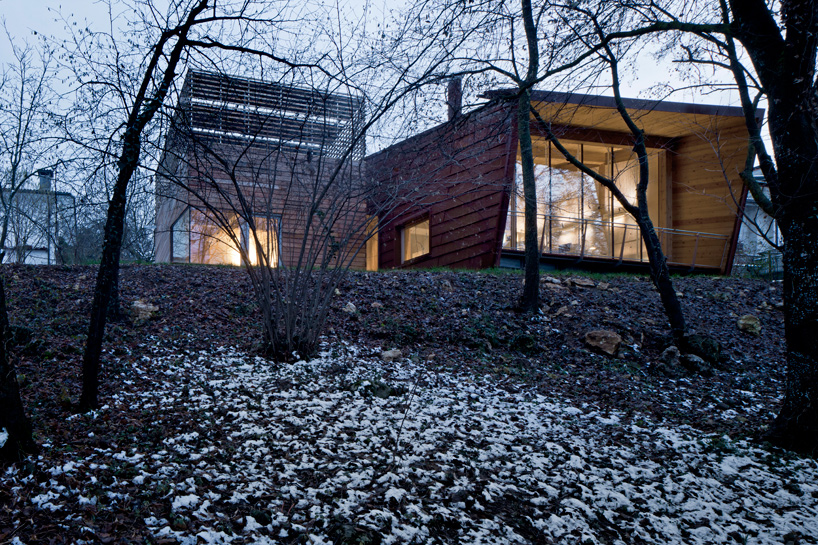 exterior materials allow the structure to merge into the landscape
exterior materials allow the structure to merge into the landscape
![]()
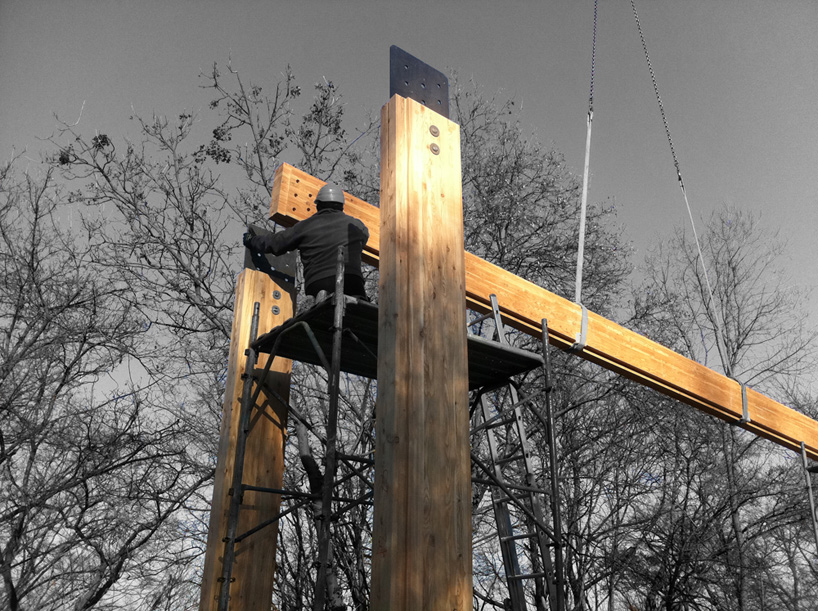 frame assembly
frame assembly
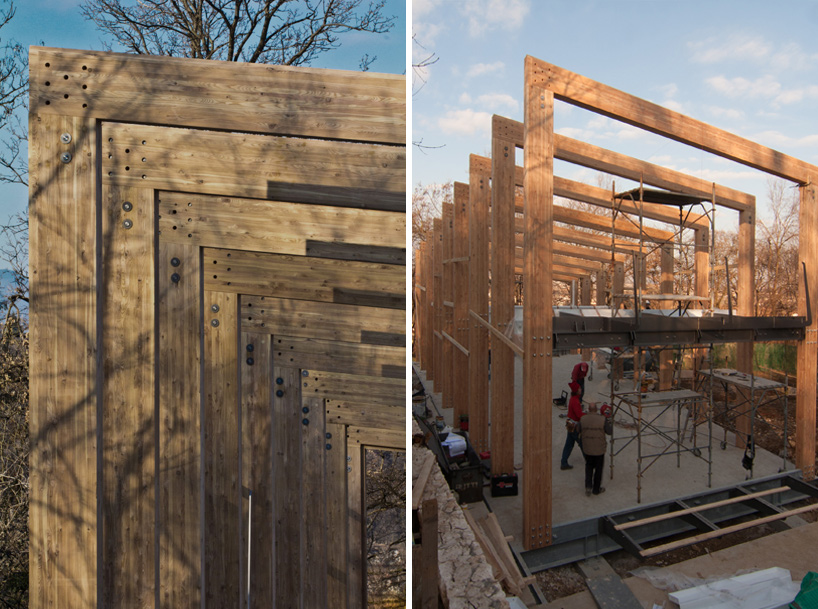 timber frame
timber frame
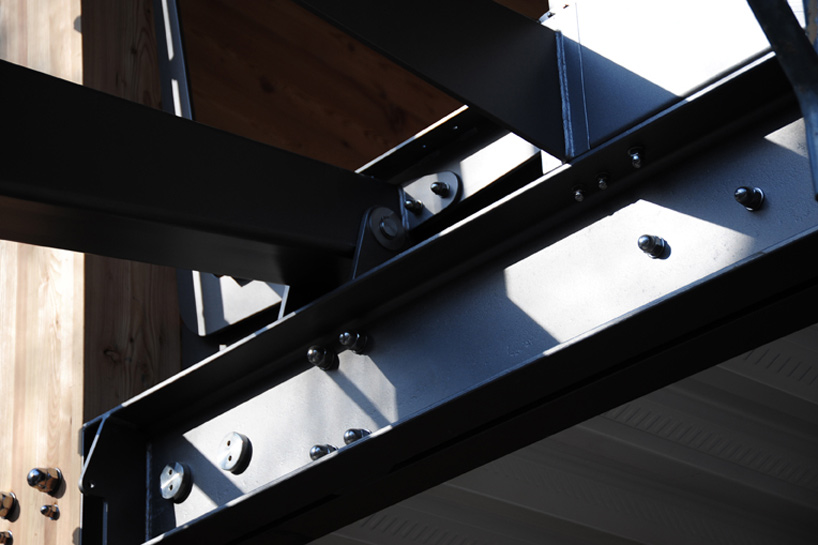 components are made to be disassembled
components are made to be disassembled
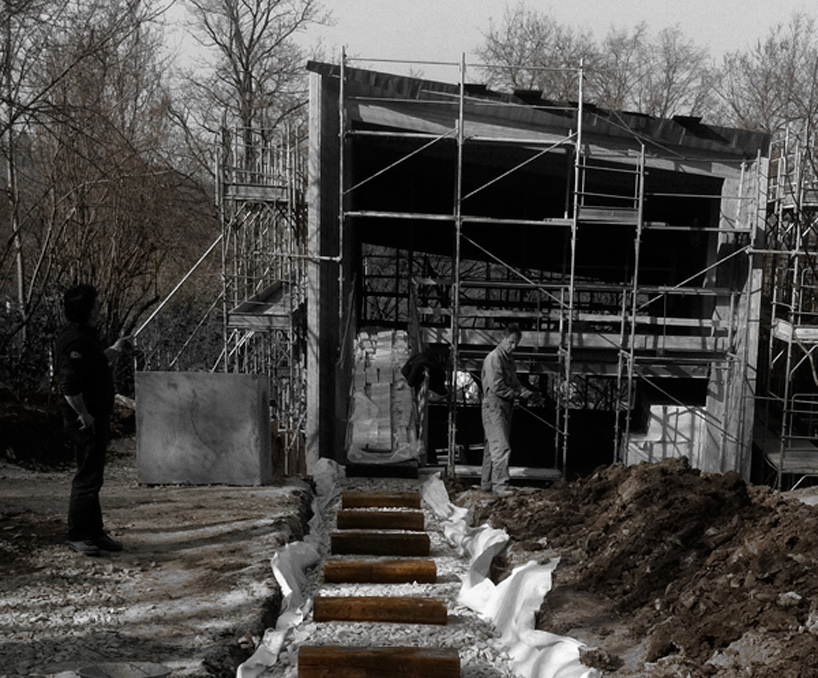 construction of wooden walkway
construction of wooden walkway
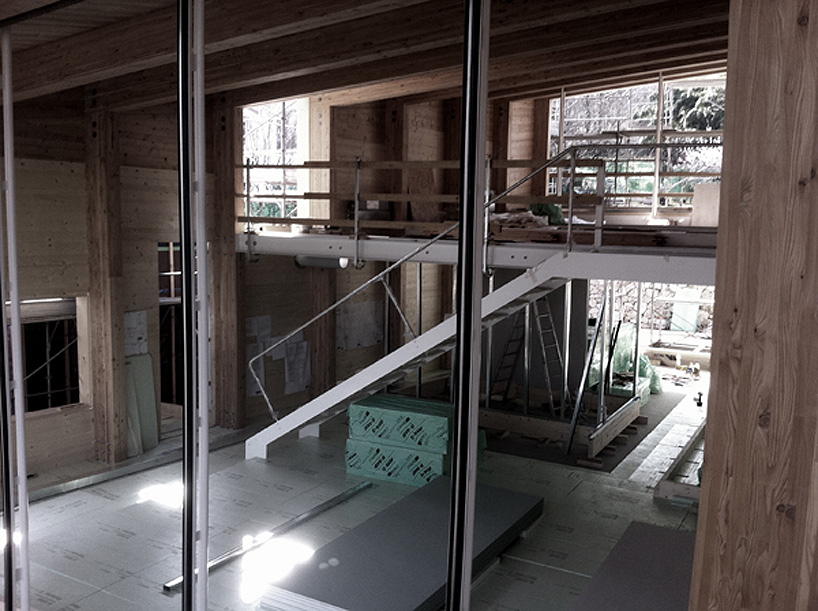 applying insulation to the larch envelope
applying insulation to the larch envelope
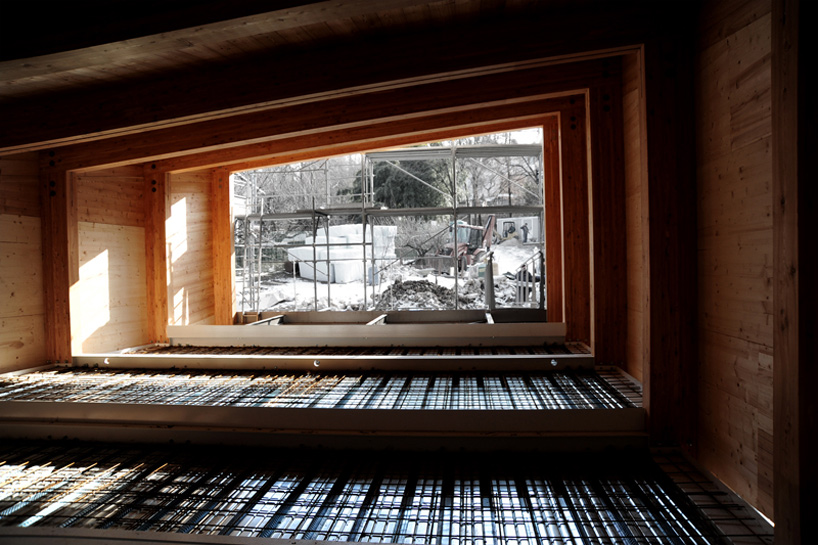 interior volume
interior volume
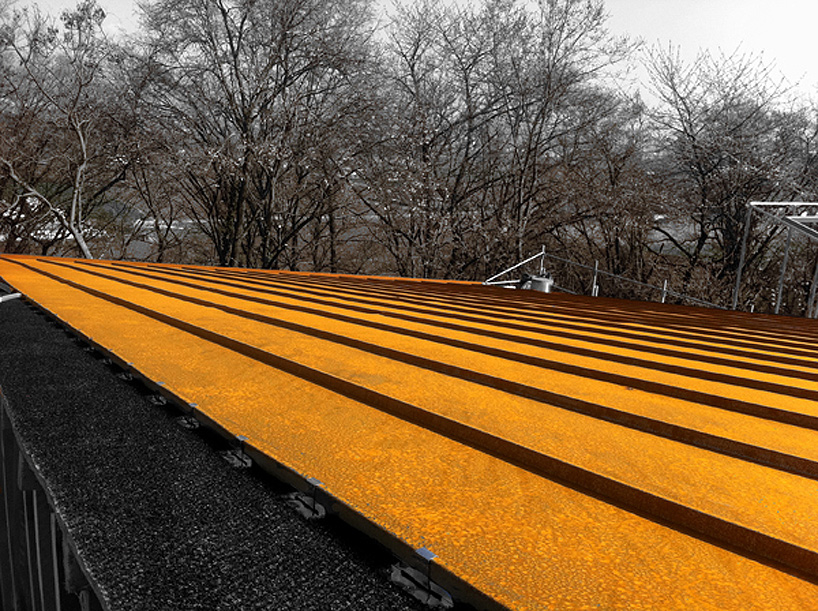 corten cladding
corten cladding
![]()
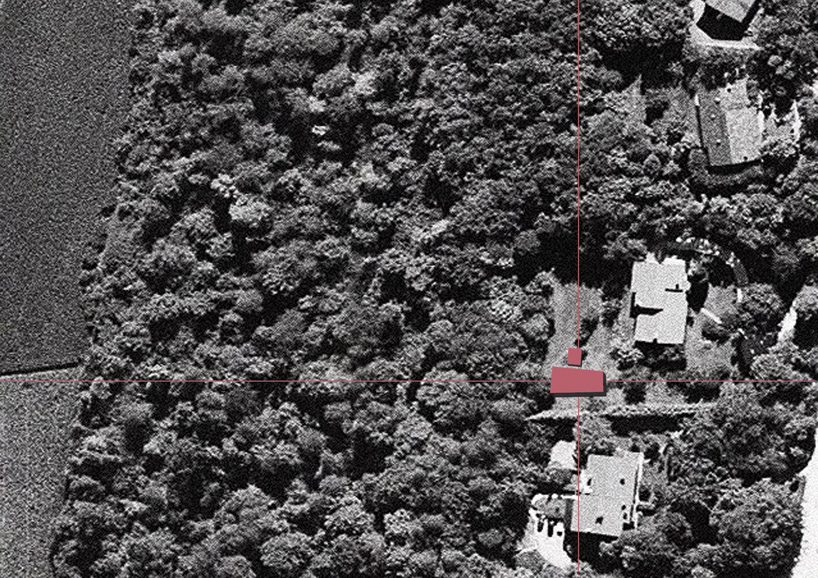 site plan
site plan
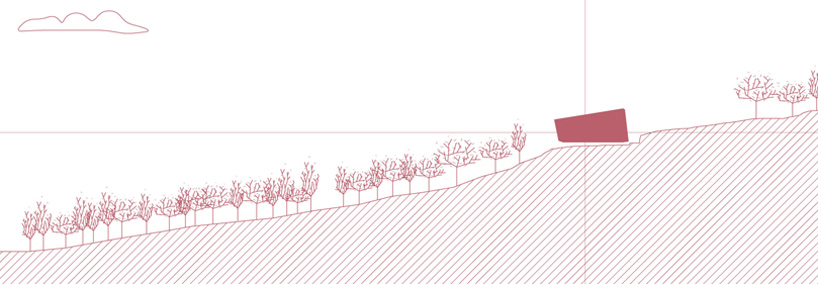 section
section
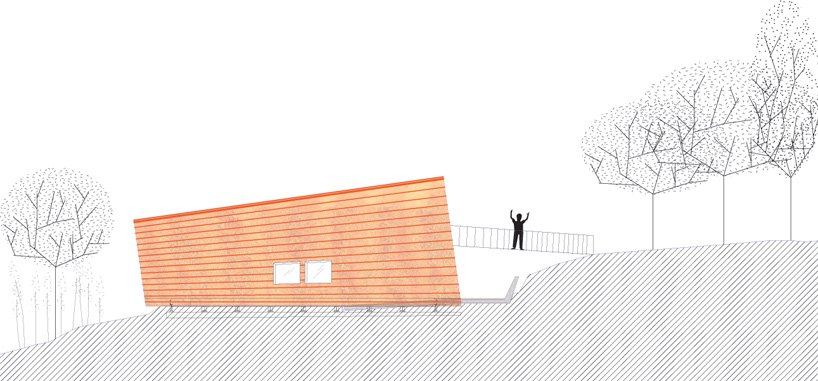 elevation
elevation
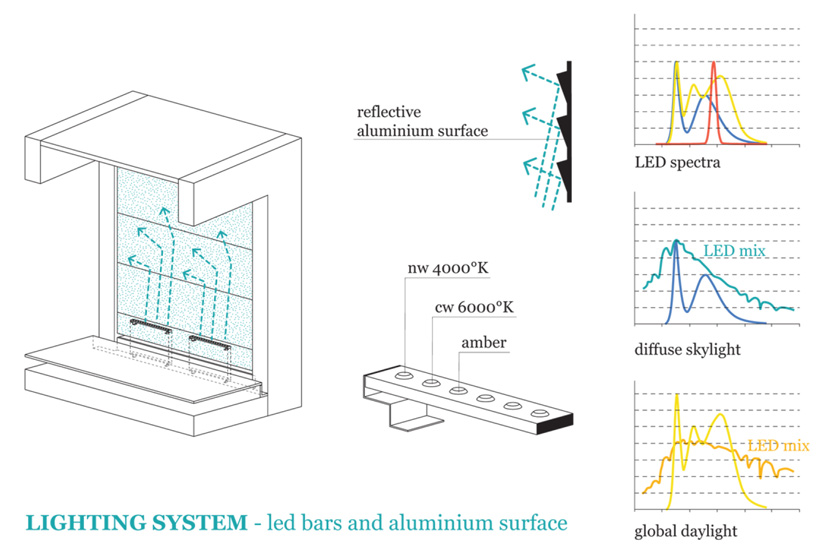 lighting systems study
lighting systems study
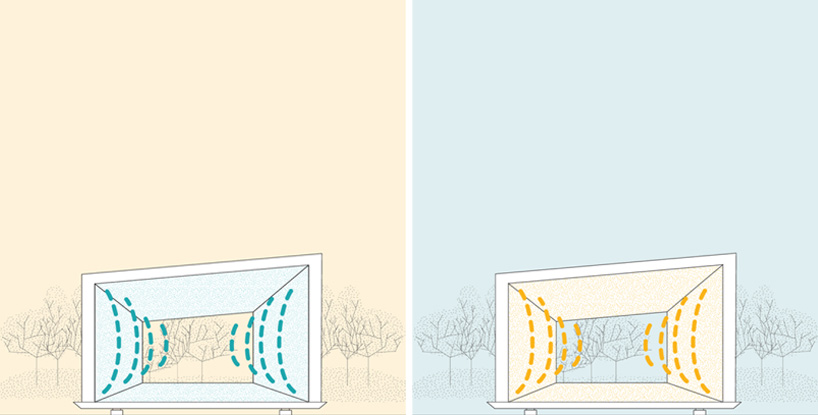 changing color temperature to counteract exterior lighting conditions
changing color temperature to counteract exterior lighting conditions
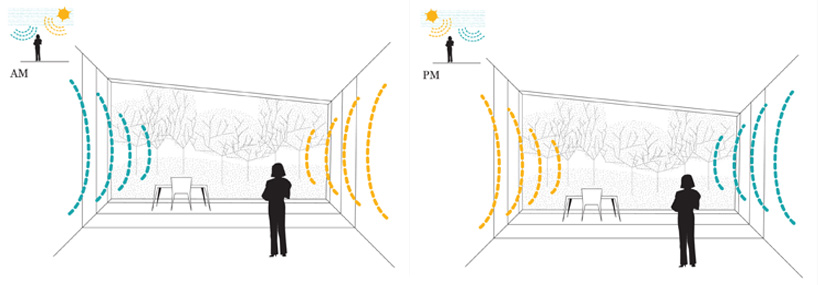 follows circadian rhythms
follows circadian rhythms
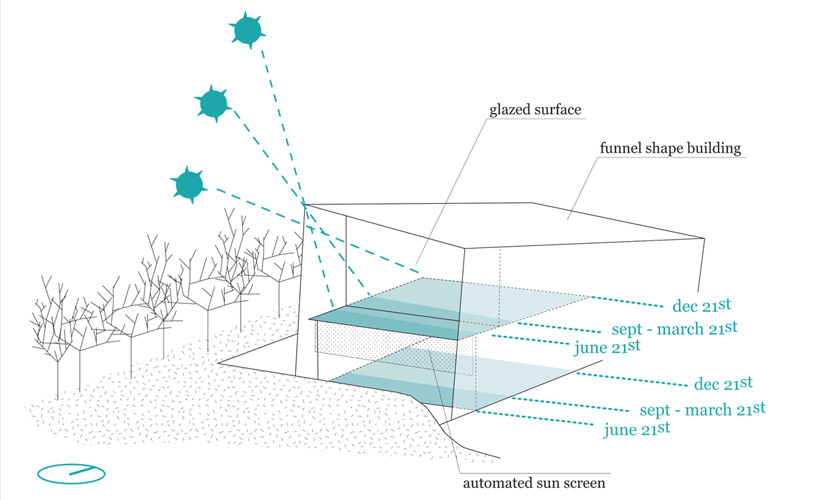 sun angles at mid-day
sun angles at mid-day
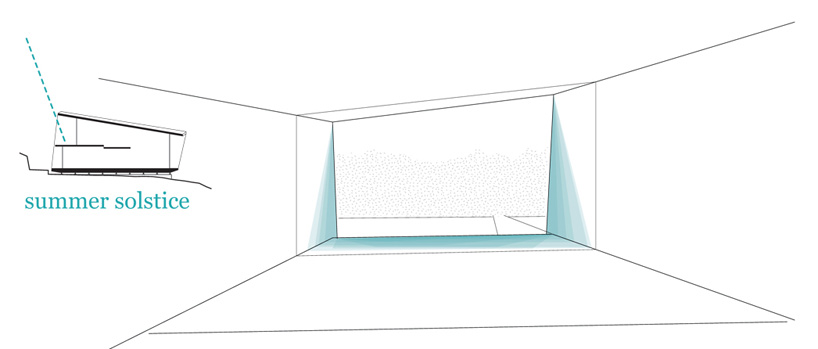 light penetration diagrams
light penetration diagrams
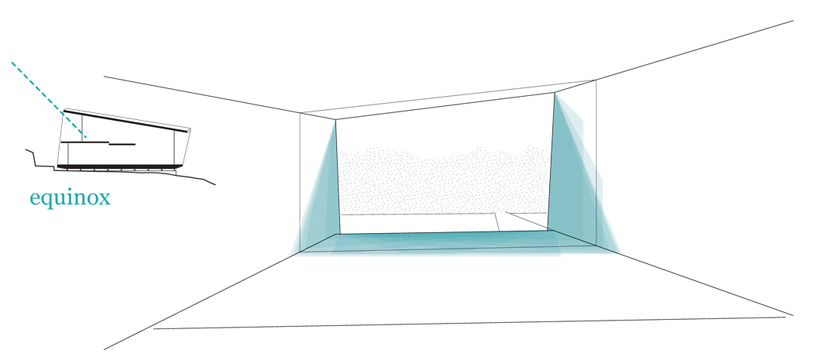
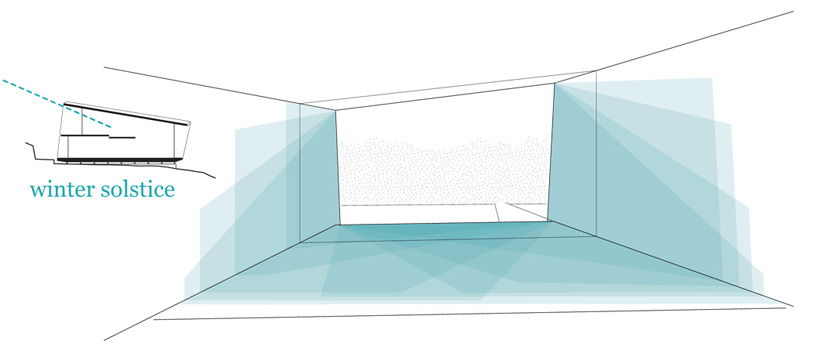
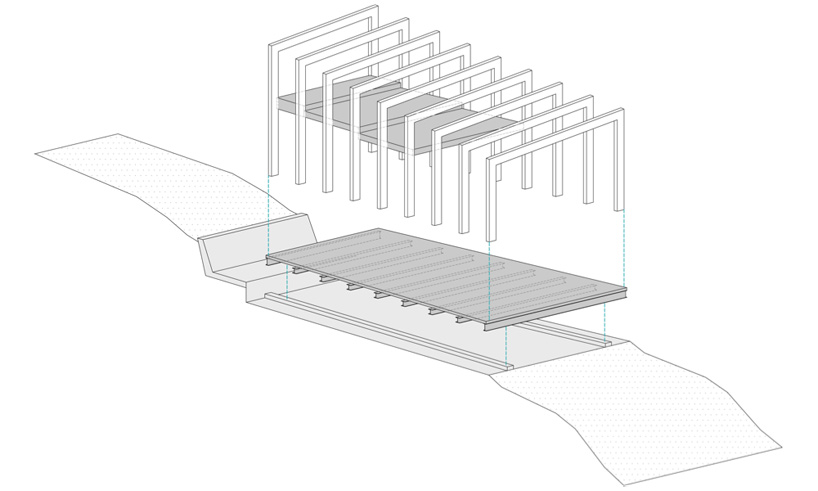 base and frame construction
base and frame construction
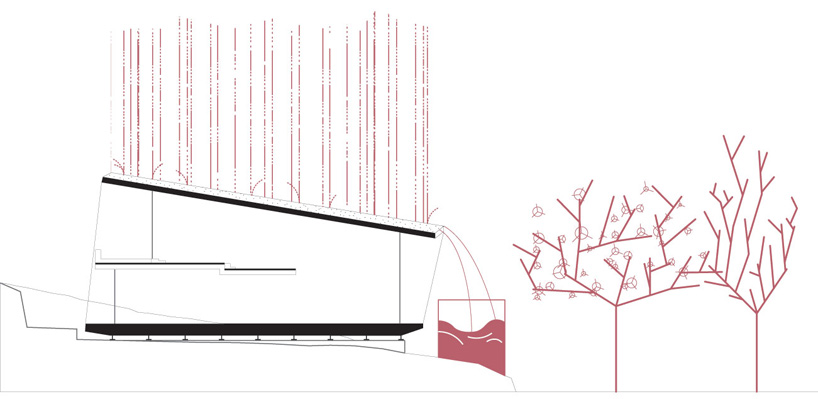 water collection system
water collection system
project info:
architects: traverso-vighy, university of padua’s department of technical physics (DFT)traverso-vighy team: arch. giovanni traverso, arch. paola vighy, arch. giulio dalla gassa, arch. elena panzaDFT team: prof. ing. alberto zecchin, prof. ing. michele de carli, dott. ing. valeria de giuli, dott. ing. giuseppe emmi, dott. ing. massimiliano scarpa,dott. ing. giacomo villi, dott. ing. angelo zarrellalighting: coemarinsulation: ORV
