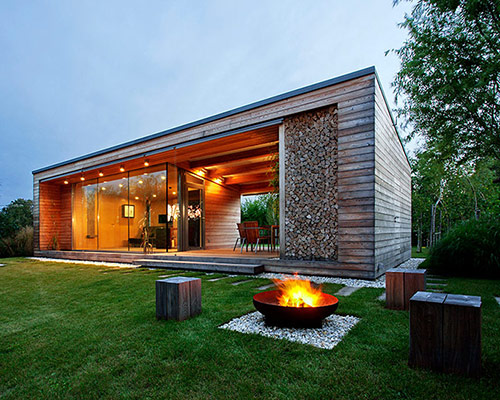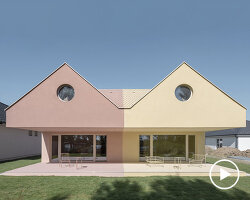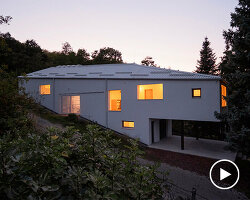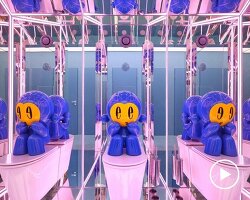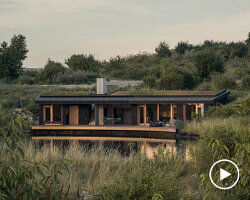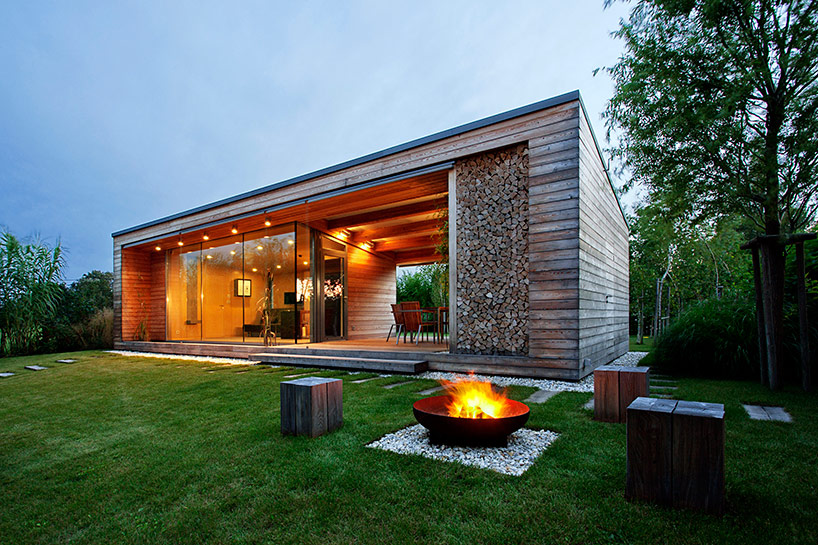
toth project architecture office builds a larch holiday cottage by the lake
image © tamás bujnovszky
all images courtesy of toth project architecture office
located along the shore of a lake in kapuvár, hungary, the holiday cottage designed by local studio toth project architecture office provides an idyllic getaway house. made entirely of larch wood, the home is formed within a rectangular shell that opens to the lake and to the road on the opposite side. within this shell exist two zones, an enclosed area containing the private rooms and living/kitchen area and an open area containing an outdoor patio/dining area as well as a wall made of firewood. on the exterior of the glass wall that encloses half the space, mechanized canvas blinds roll down to control heat gain inside. when lowered the blinds create a different atmosphere in the home, both in the enclosed area and the open air patio to provide privacy as well as a cooler environment. a subtle wooden stairway embedded within the sloping topography leads down to the small dock cantilevering out over the water.
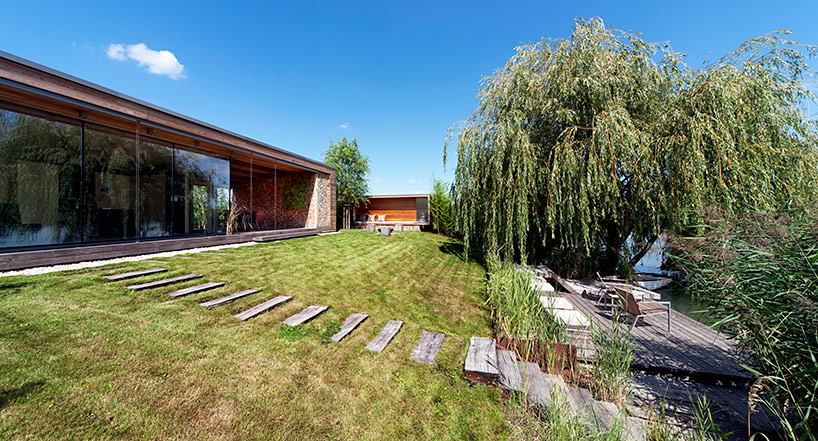
yard between the lake and house
image © tamás bujnovszky
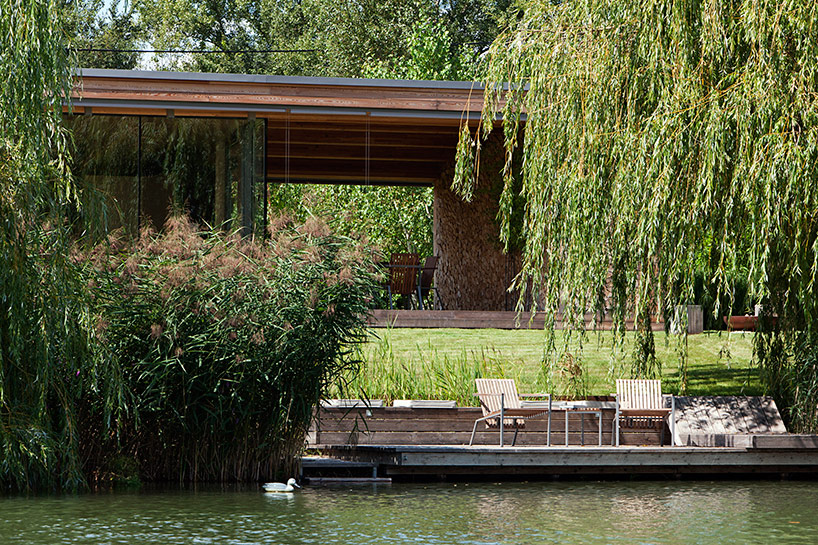
image © tamás bujnovszky
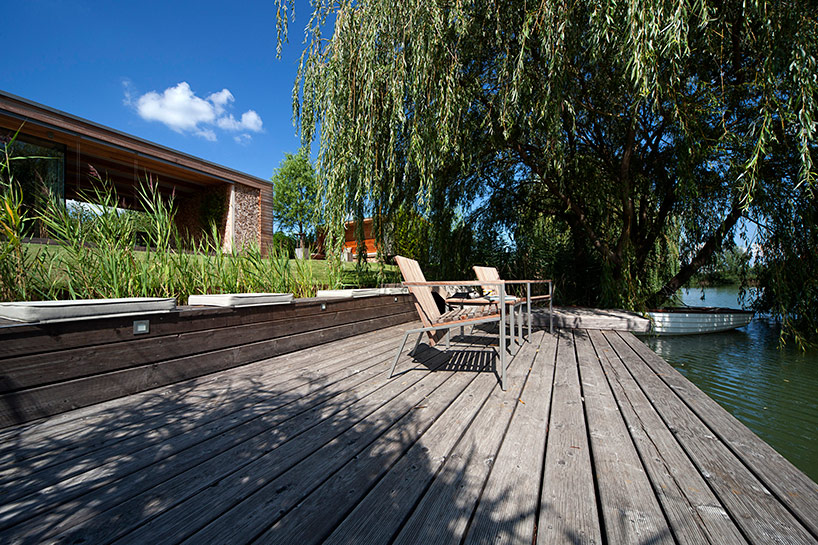
lakeside dock
image © tamás bujnovszky
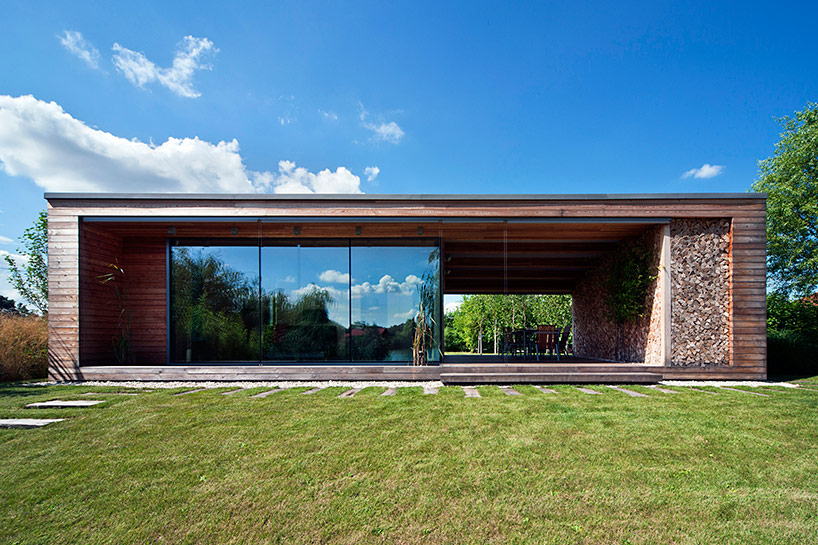
lake-side elevation of full glass and open air covered patio
image © tamás bujnovszky
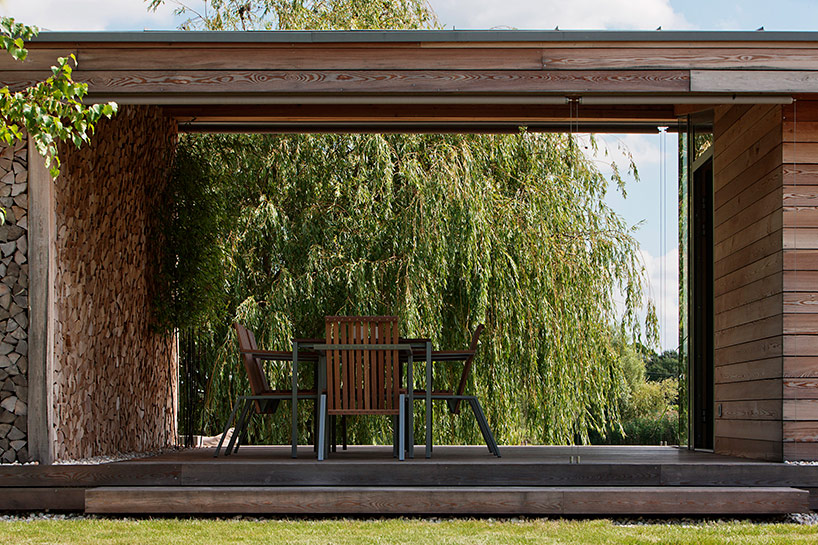
image © tamás bujnovszky
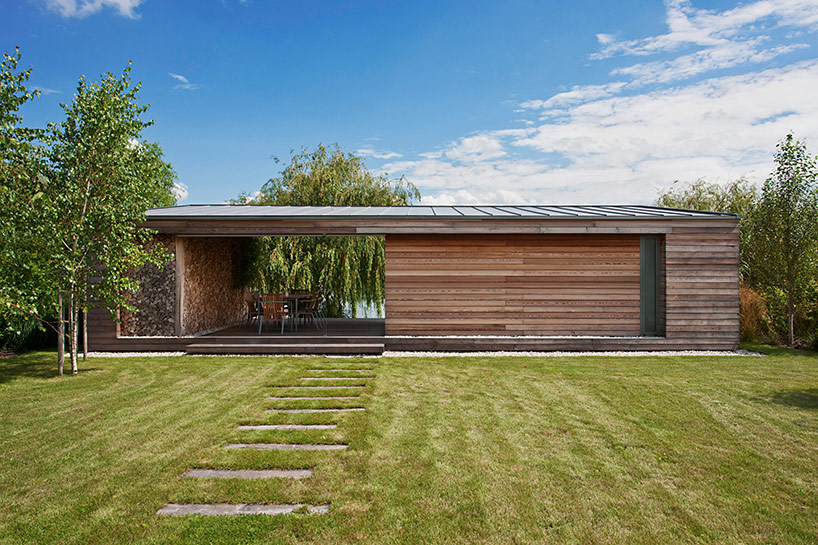
entrance to the cottage
image © tamás bujnovszky
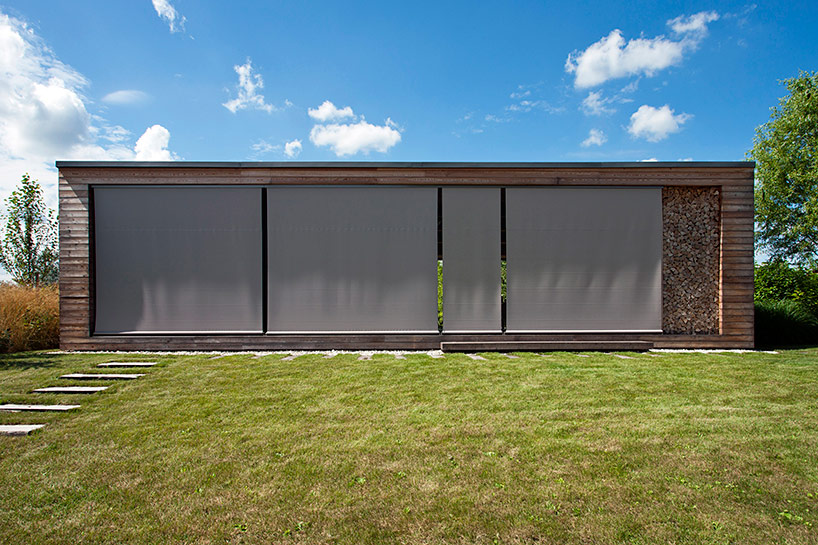
lowered blinds form a semi-translucent privacy wall
image © tamás bujnovszky
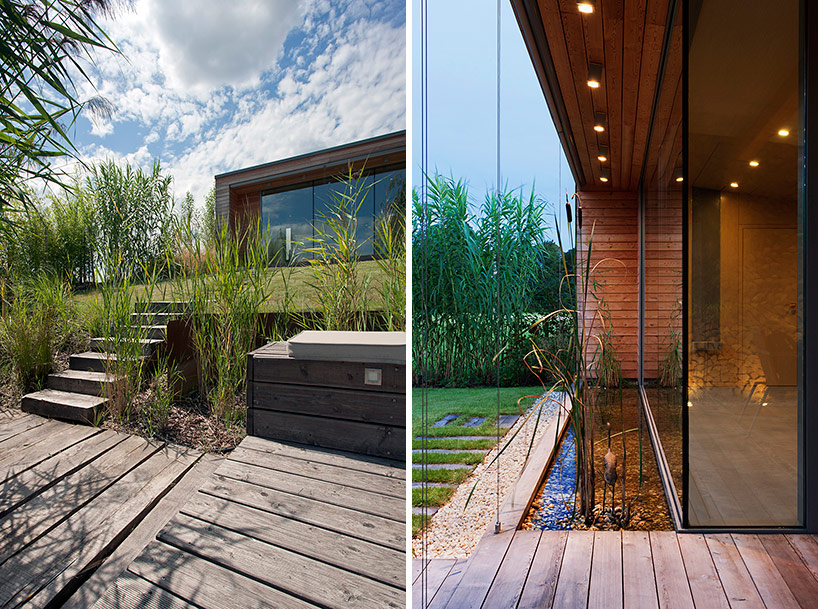
image © tamás bujnovszky
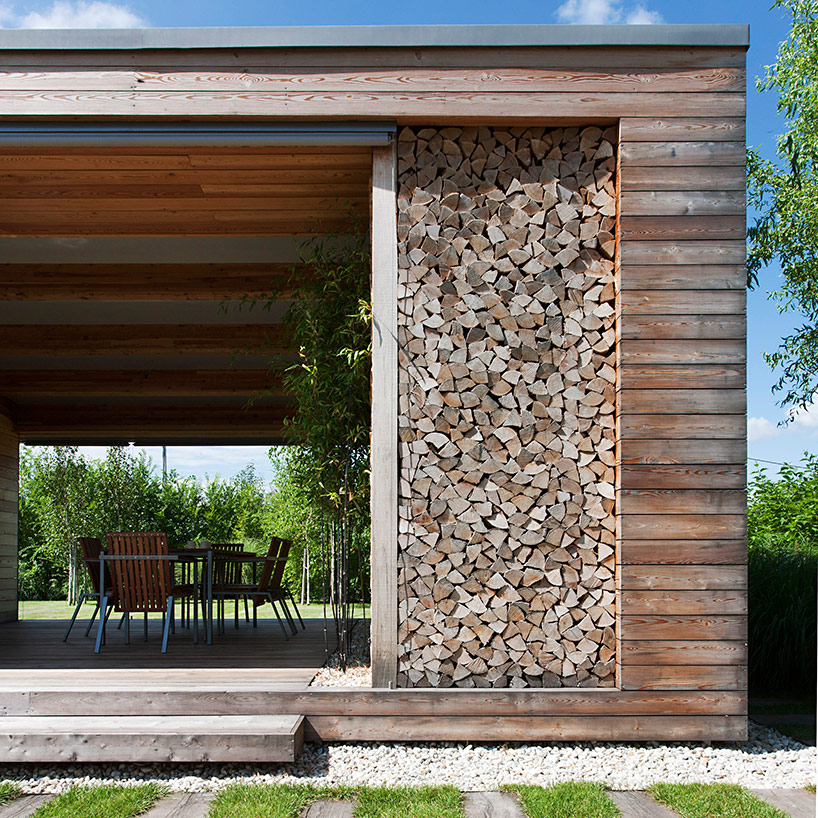
storage wall of fire wood along the patio’s edge
image © tamás bujnovszky
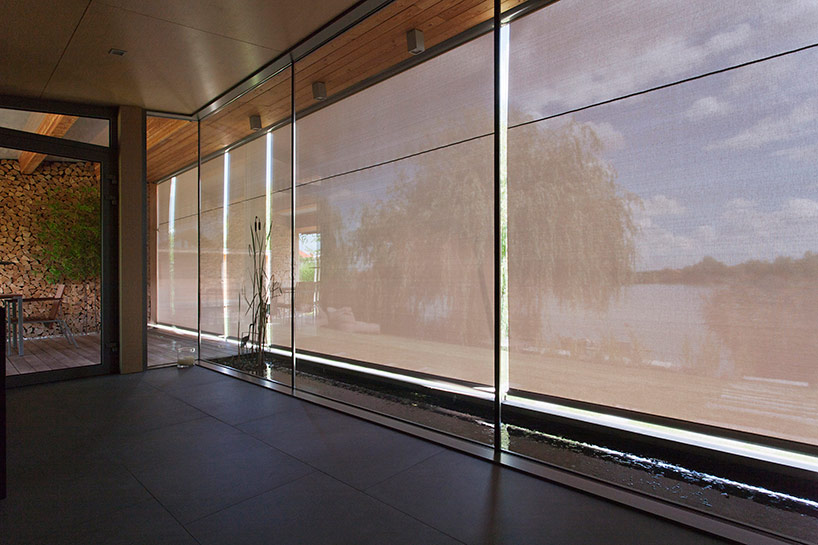
view from inside the living room with closed blinds that still allow views to the exterior
image © tamás bujnovszky
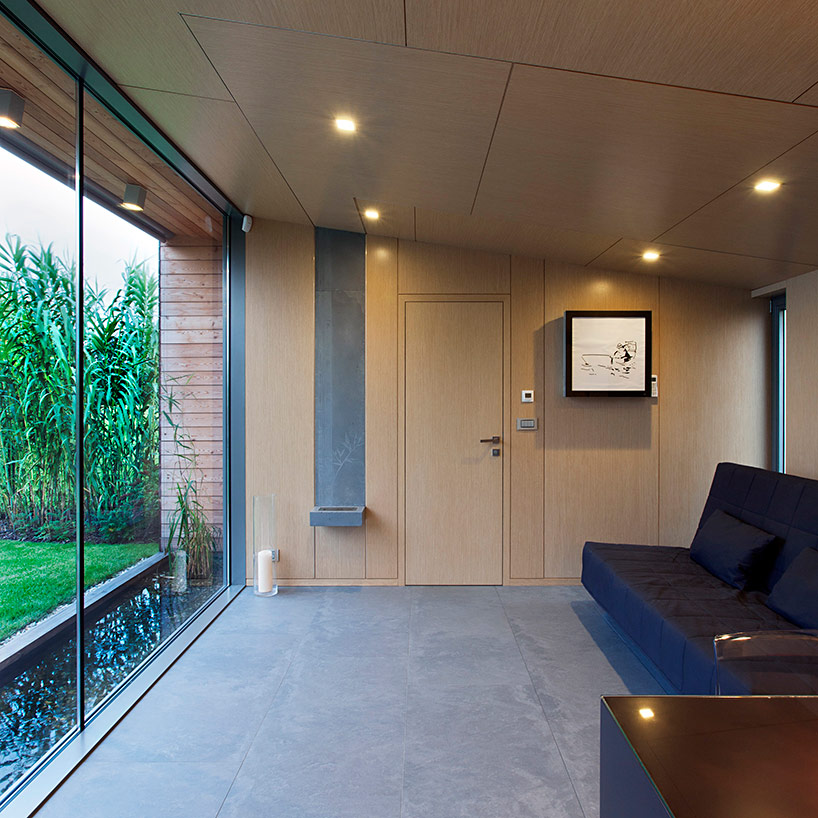
image © tamás bujnovszky
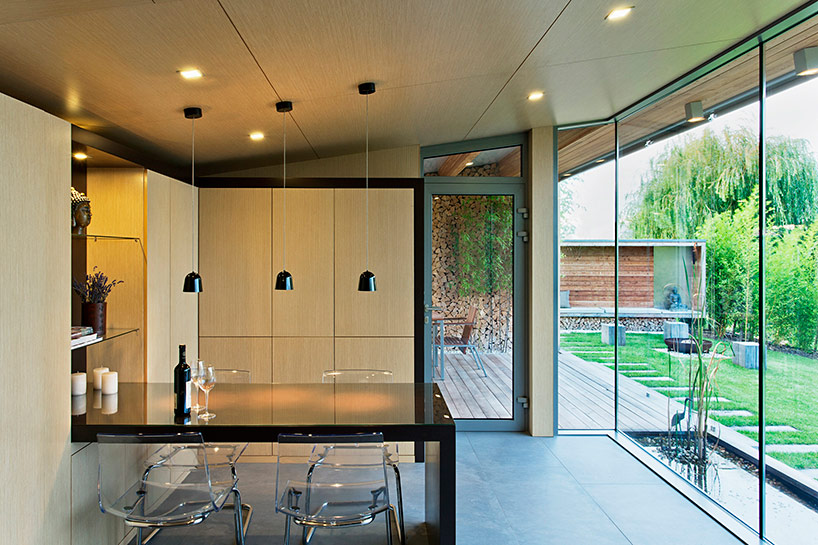
interior dining area
image © tamás bujnovszky
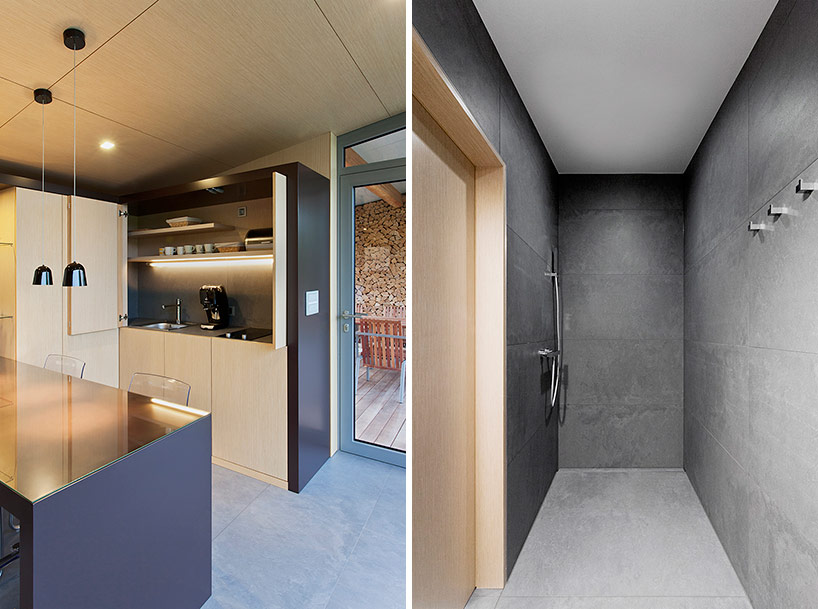
image © tamás bujnovszky
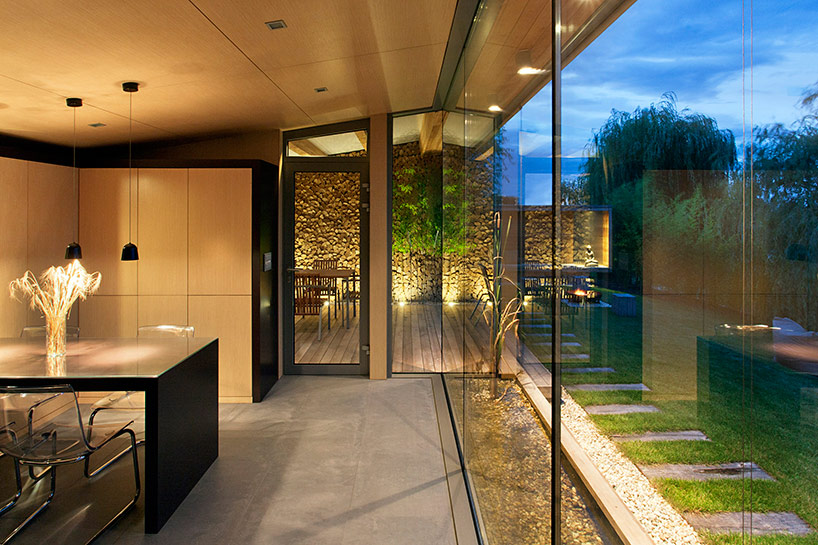
image © tamás bujnovszky
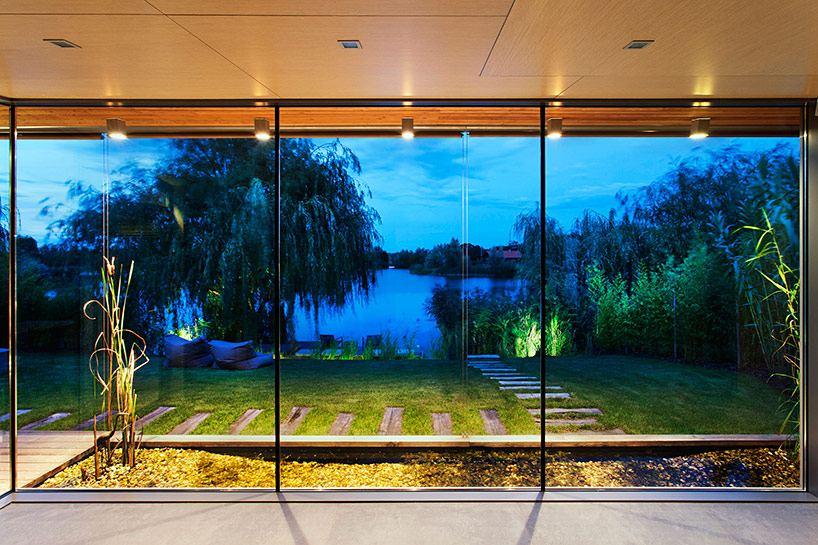
image © tamás bujnovszky
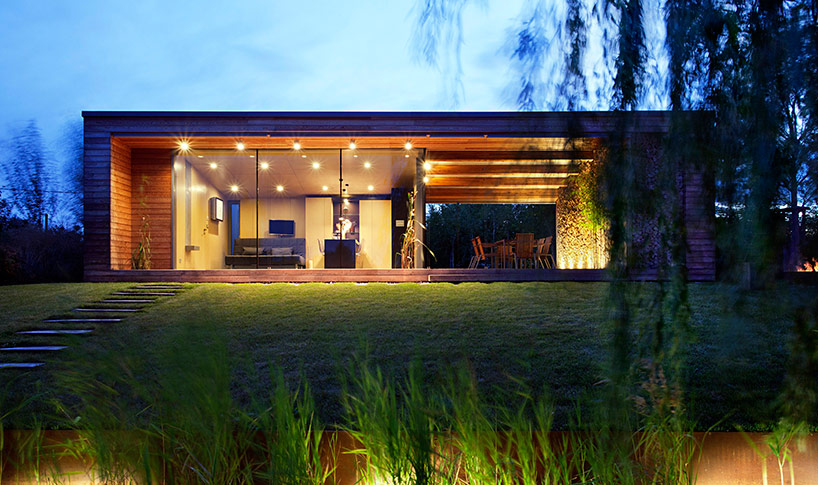
image © tamás bujnovszky
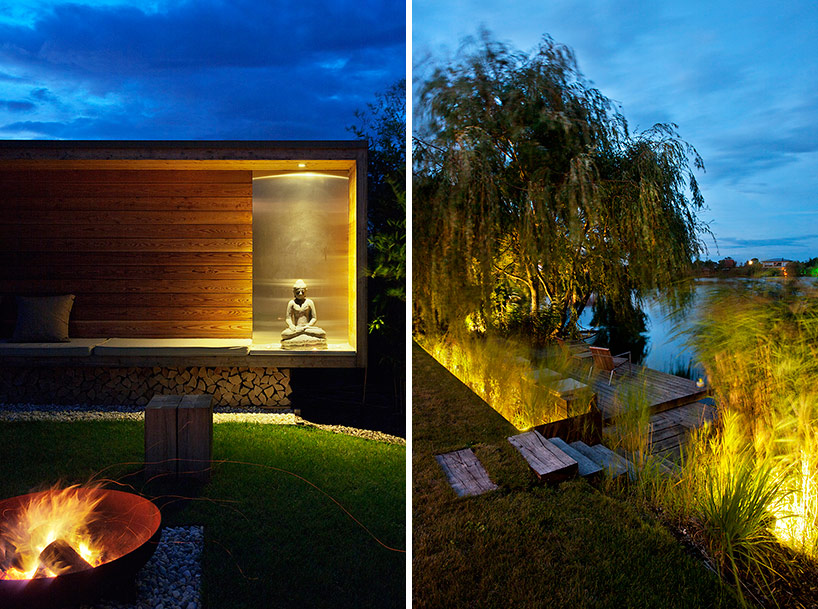
image © tamás bujnovszky
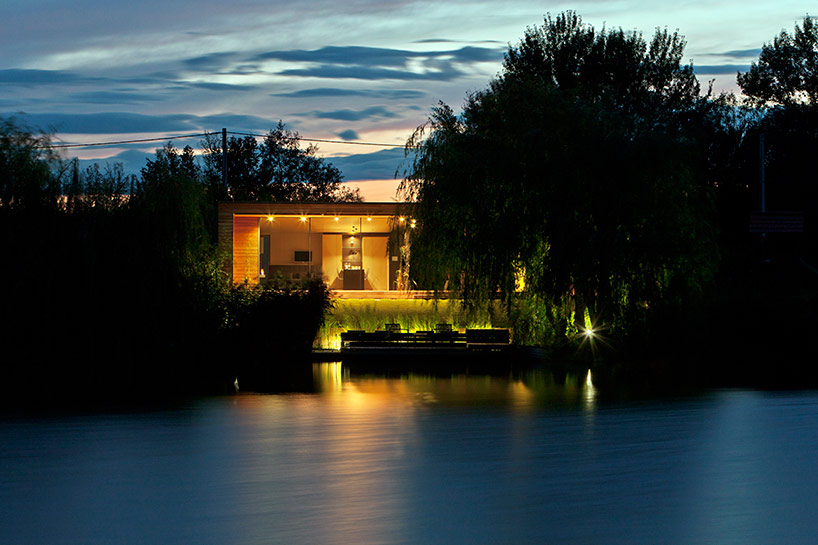
image © tamás bujnovszky
![]()




project info:
architects: tóth project architect office (www.tothproject.hu)
location: kapuvár, hungary
architect in charge: lászló tóth, lászló papp, frigyes schalling
interior design: istván bényei
area: 30+20 sqm
year: 2013
photography: tamás bujnovszky
