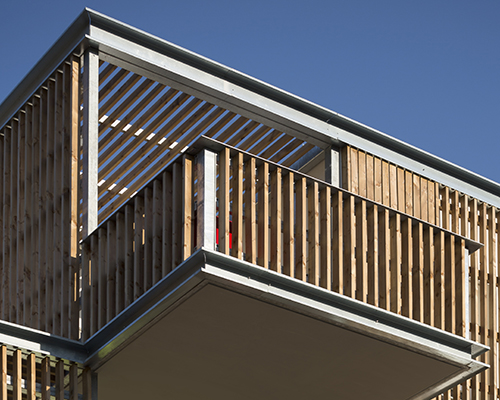TLA architectes protrudes timber loggias from collective housing in france
image © marie-caroline lucat
designed by thomas landmaine architectes (TLA), the project of collective housing in aigues-mortes has been developed in a factory estate whose architecture is marked by a modern style. the plot occupies a key spot; the work has to manage the transition from a scale to another, between 3-storey housings and individual houses the latter being scattered at the rear of the plot, on the property line.
in order to compose with existing pieces, the TLA team chose to integrate and reinterpret some of the on-site architectural elements to the building aesthetic. as a result, the treatment of edging strips has been carefully thought and comes marking the floors to give a local dimension to the project. although it is integrated in its context, it was important to give it a recognizable identity.
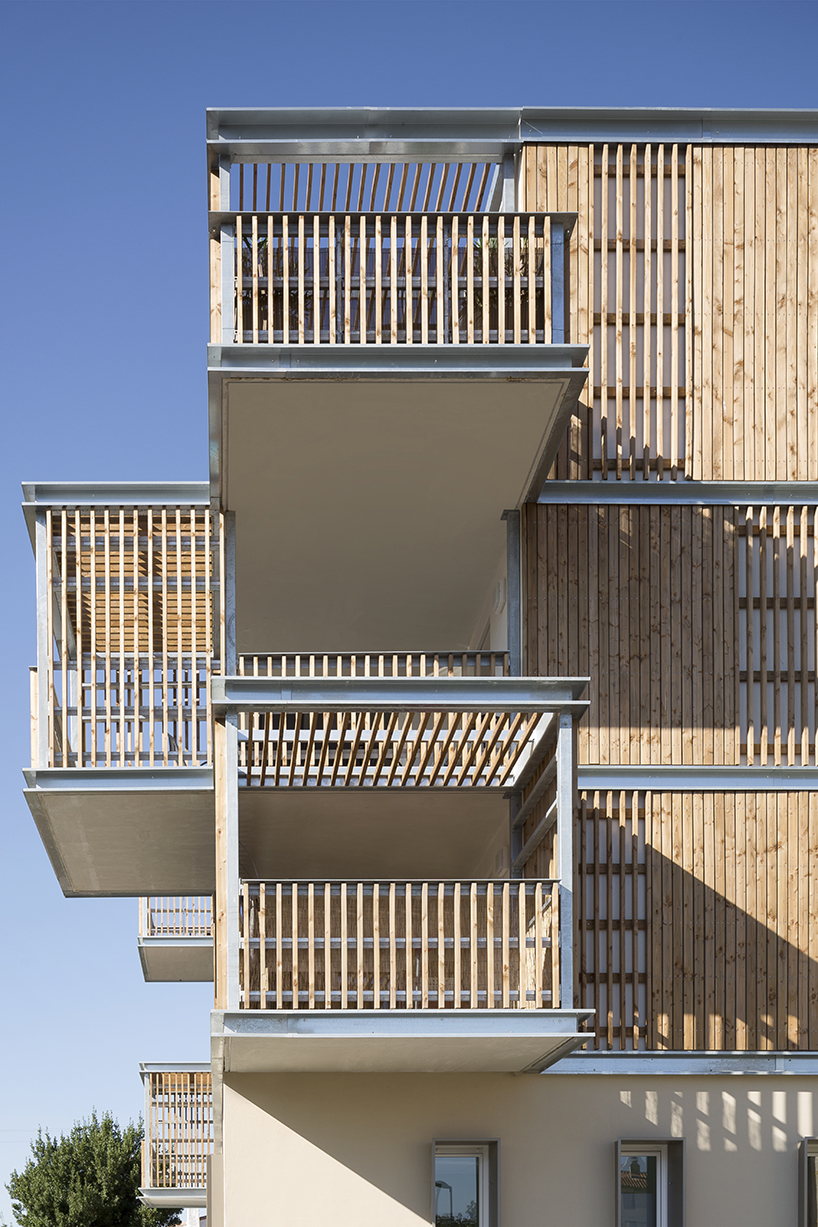
the timber clad balconies protrude from the building
image © marie-caroline lucat
timber has been widely used within the project. first, as a material cover on the façade and secondly, in the small sub-spaces. being like little huts, the loggias or balconies create intimate outdoor space and a nice extension to the living areas. the wood shuttering invokes a feeling of warmth but at the same time acts as a filter for transparencies, privacy and light. finally, marking the corners appeared as a way to reinforce the project geometry and to delimit the two separate volumes. the upper level, with fifteen apartments is covered of wood and punctuated of small appropriate volumes. sitting on a mineral base, the addition of gabion baskets strengthens the dichotomy feel between the two elements. on the ground floor comprises of two public spaces including a tax center and a police station. the main difficulty on this project were to conciliate cost, comfort, aesthetic, social and environmental issues. the interesting façade takes a functional role as a sunscreen and plays with the rhythms and exposures of the sunlight.
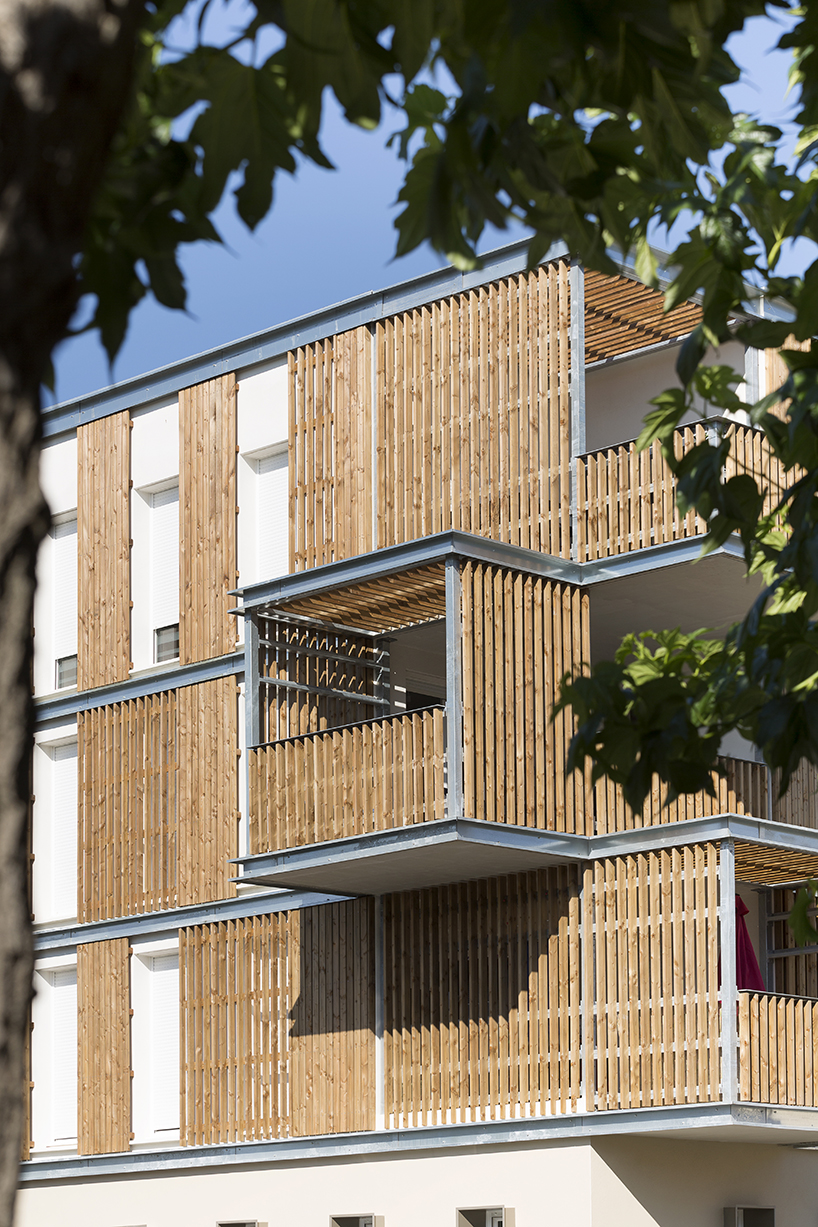
image © marie-caroline lucat
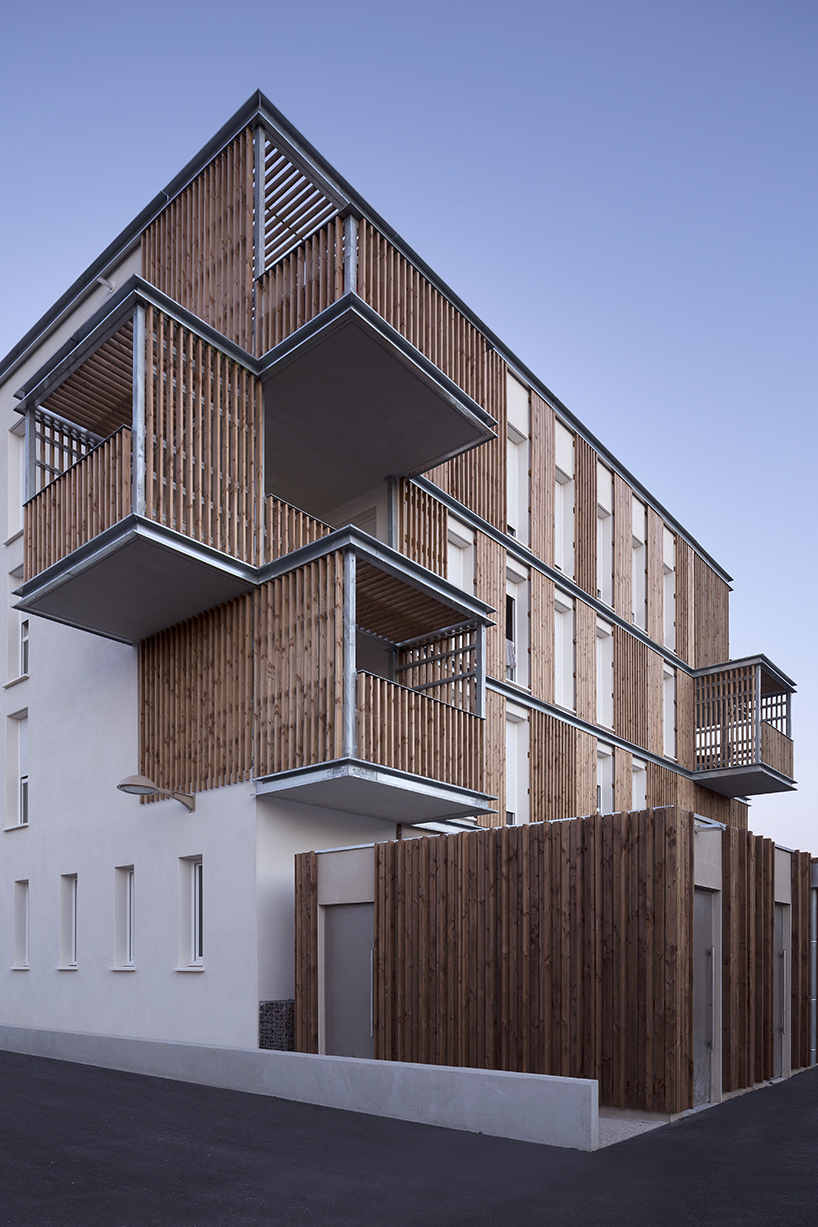
the collective housing at dusk
image © marie-caroline lucat
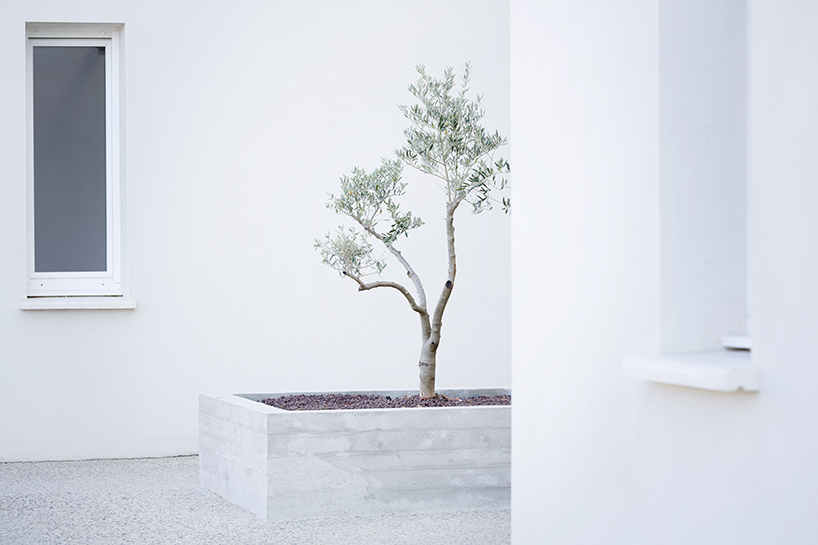
entrance hall framed by the olive tree
image © marie-caroline lucat
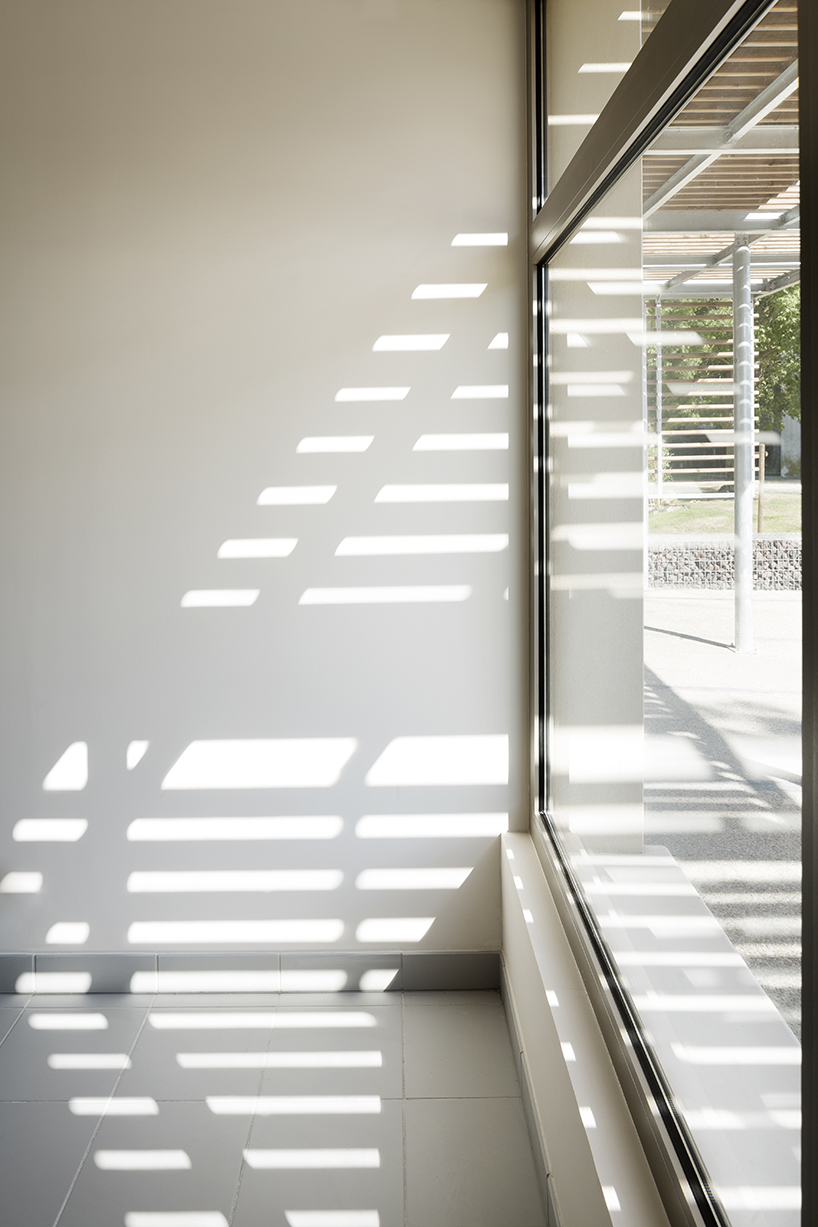
the timber fins produce an interesting shadow in the interior
image © marie-caroline lucat
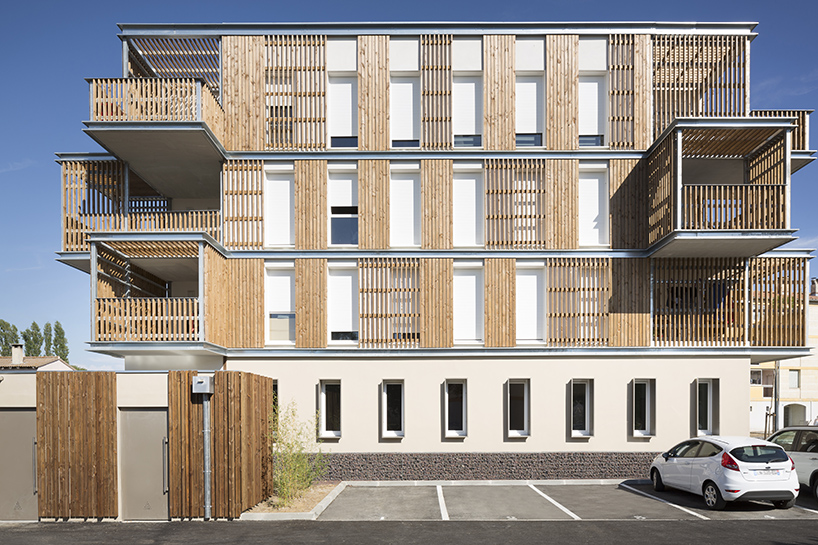
western facade
image © marie-caroline lucat
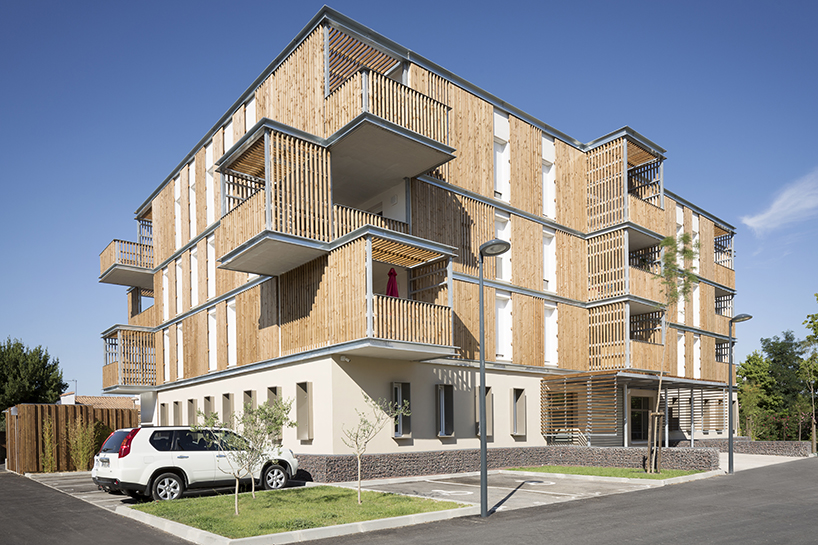
overview from the corner
image © marie-caroline lucat
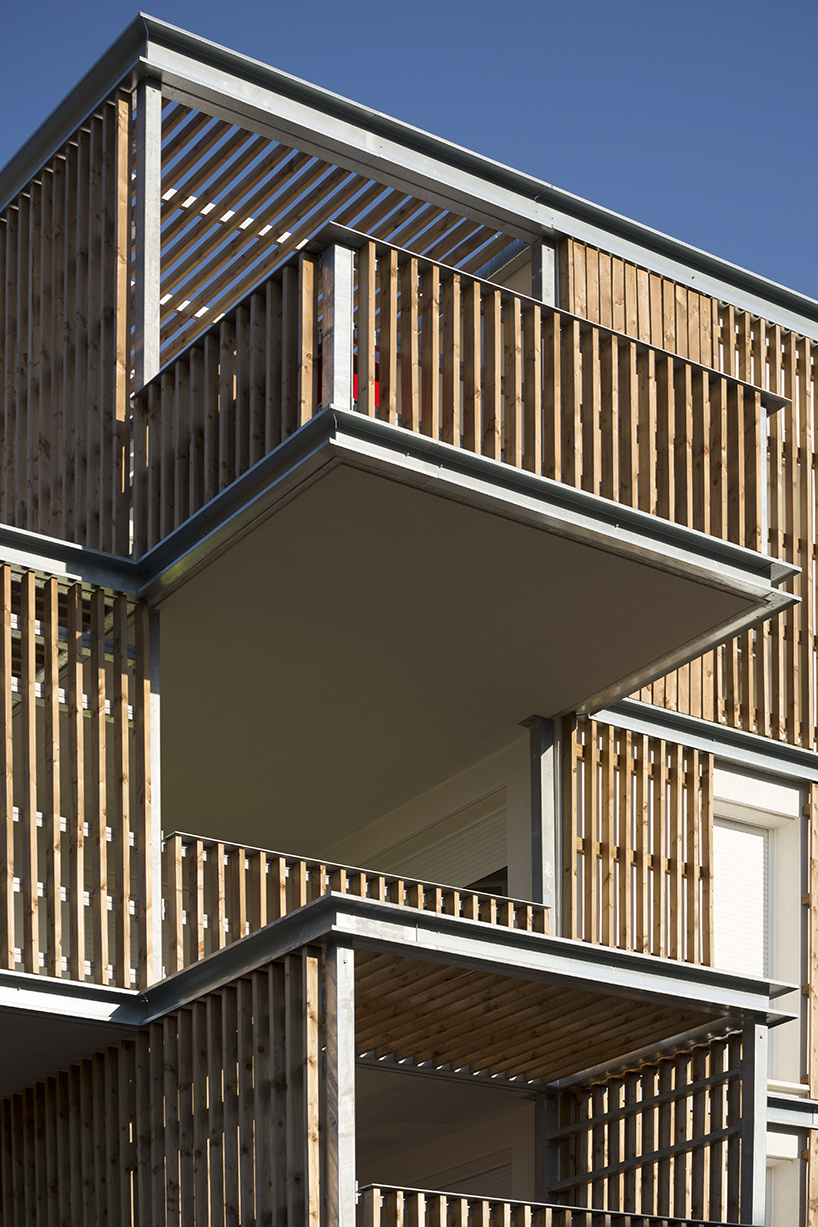
closeup of the wooden loggias
image © marie-caroline lucat
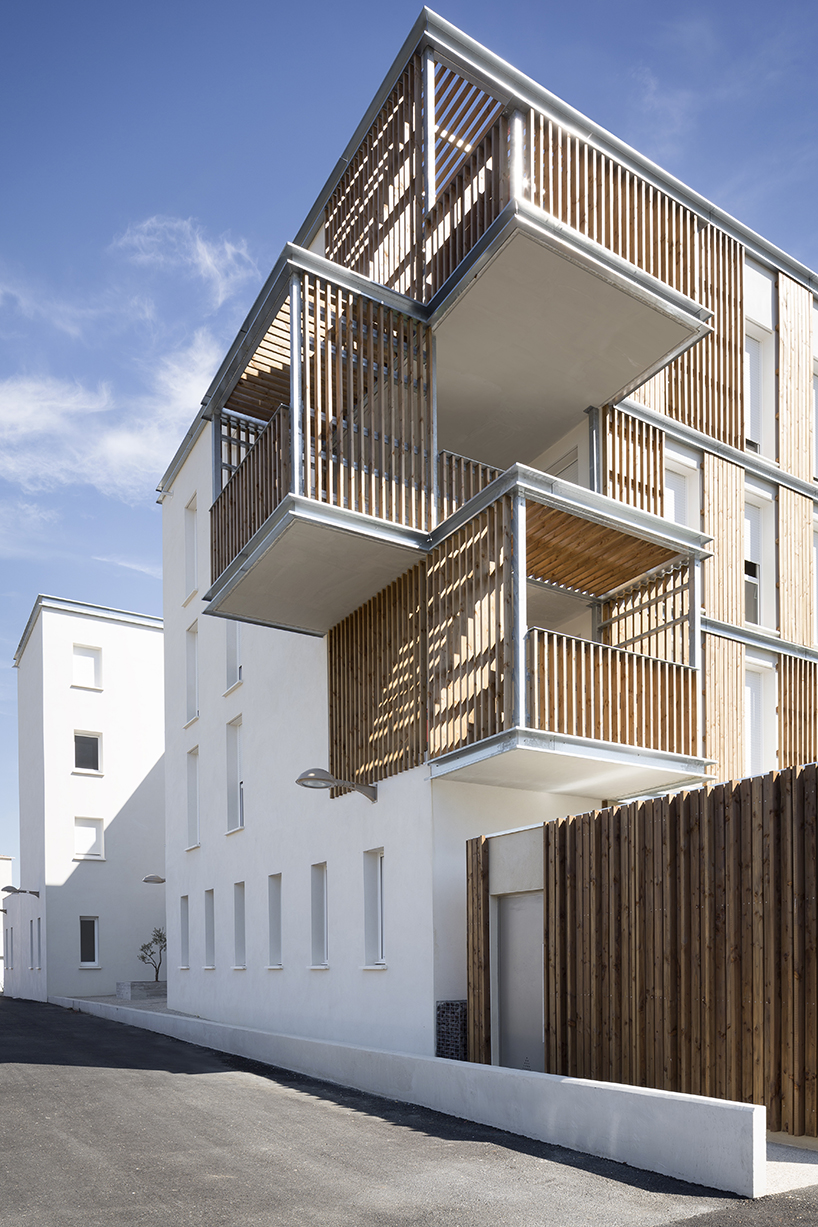
image © marie-caroline lucat
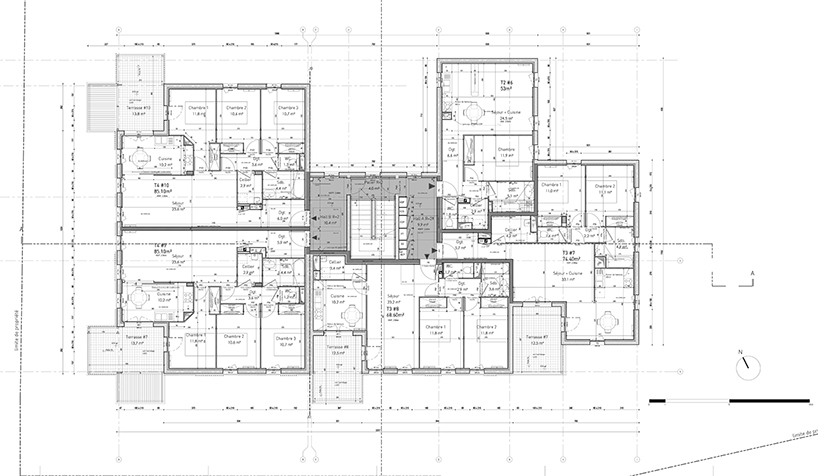
second-storey plan © TLA
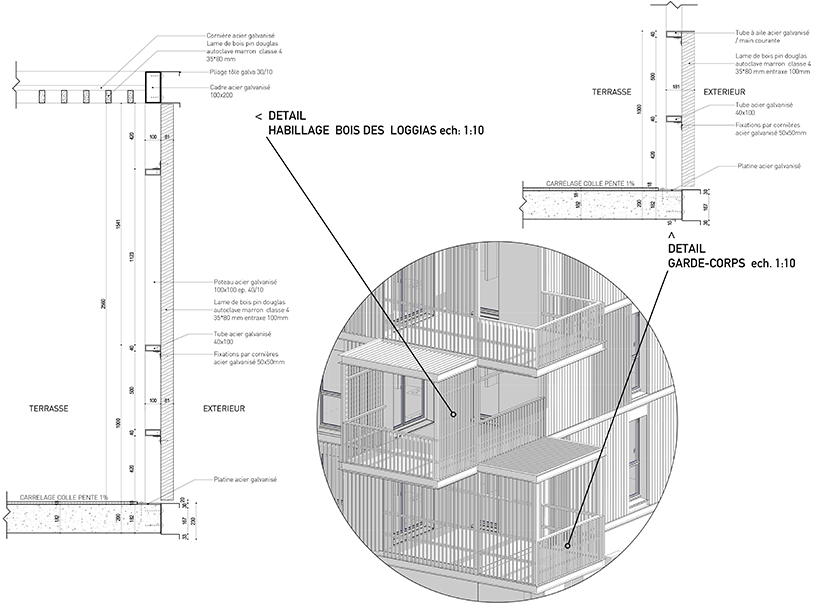
handrail and loggias details ©TLA
project info:
program: 15 social housing, 2 public spaces (tax center and police station)
architects: thomas landemaine architectes
project lead: grand delta habitat, city of aigues-mortes
location: aigues-mortes, languedoc-roussillon, france
project year: 2015
designboom has received this project from our ‘DIY submissions’ feature, where we welcome our readers to submit their own work for publication. see more project submissions from our readers here.
