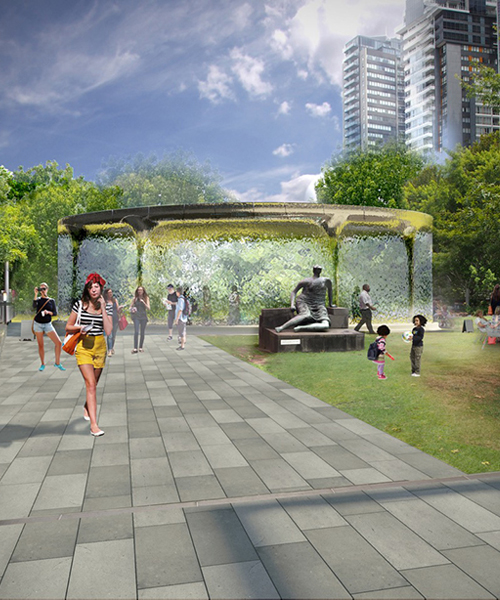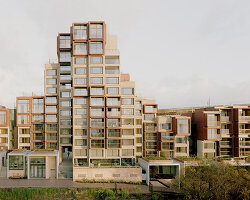thomas winwood proposes water room for NGV summer architecture commission
(above) a poetic external gallery space defined by a 5m high water walls
all images courtesy of thomas winwood architecture
for the national gallery of victoria’s 2016 summer architecture commission, melbourne-based thomas winwood architecture has proposed the ‘water room’, a new external gallery and functional space. the pavilion takes into consideration how important water is in australia and translates this idea into the key architectural element of a temporal and ethereal meeting space. proposed to be constructed in 5-axis CNC milled foam with a chrome vinyl wrap finish, the mirrored canopy is essentially a large screen. visitors will observe a transient and ever-changing space of moving light and water surrounded by the 5-meter high walls of water where a cooling microclimate is created internally. this aims to transport them from the summer’s heat to an abstracted and artificial nature within the city.
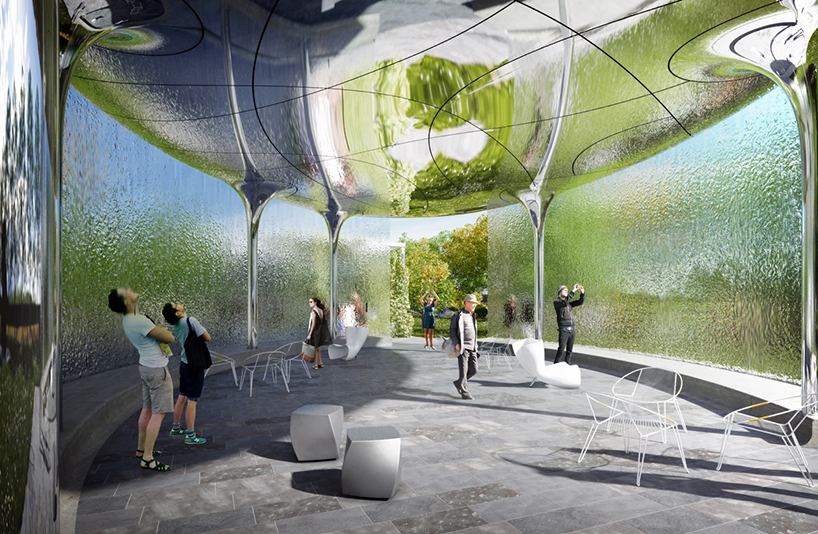
CNC-milled foam creates a reflective canopy that mirrors the fluid water and gallery visitors
the walls of water cascade from a mirrored dish creating an enigmatic space where the character of water will influence the mood depending on its use. referencing the 18th-century follies and 19th-century bandstands, the internal columns define the area without a clearly defined function to accommodate a diverse program of events during the summer. detailed in a way to appear as a volume of water in the garden, the pavilion is a response to an idea of the garden as an artificial and abstracted nature.
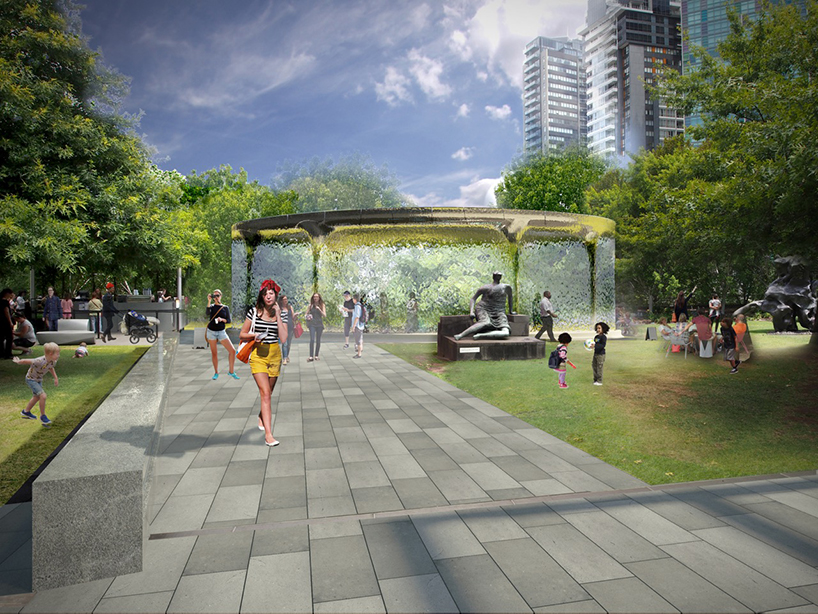
on approach, the pavilion appears as a cool volume of water on a hot summer’s day
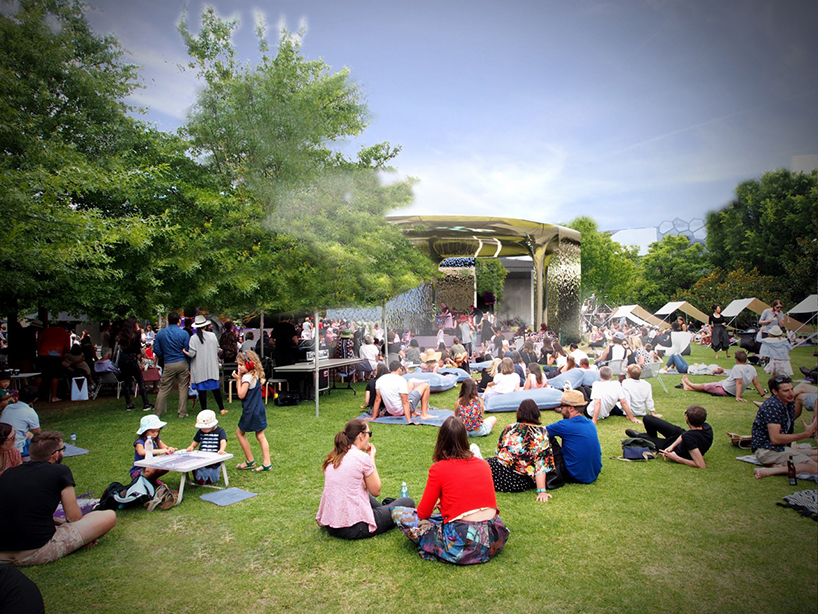
the project references the architectural tradition of garden pavilions
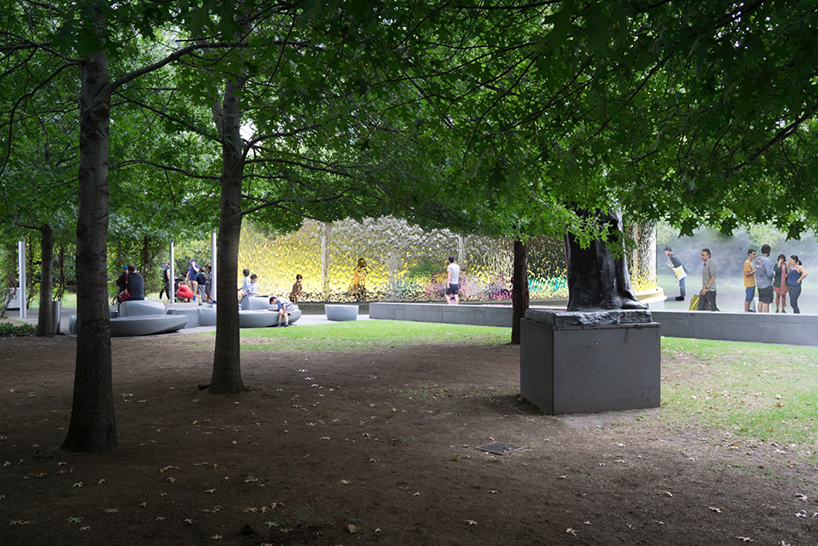
a cool microclimate is created within the space, affecting all the senses

the proposal creates the walls out of recyclable water
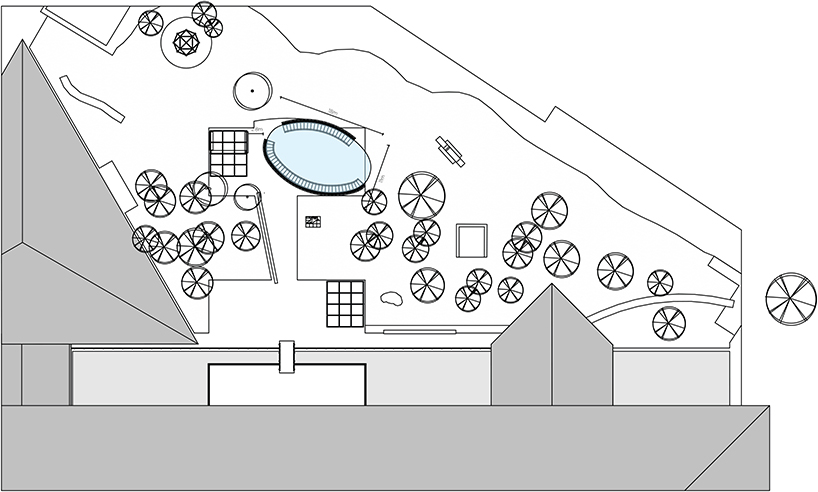
the geometry is designed to complement the geometry of roy grounds national gallery of victoria
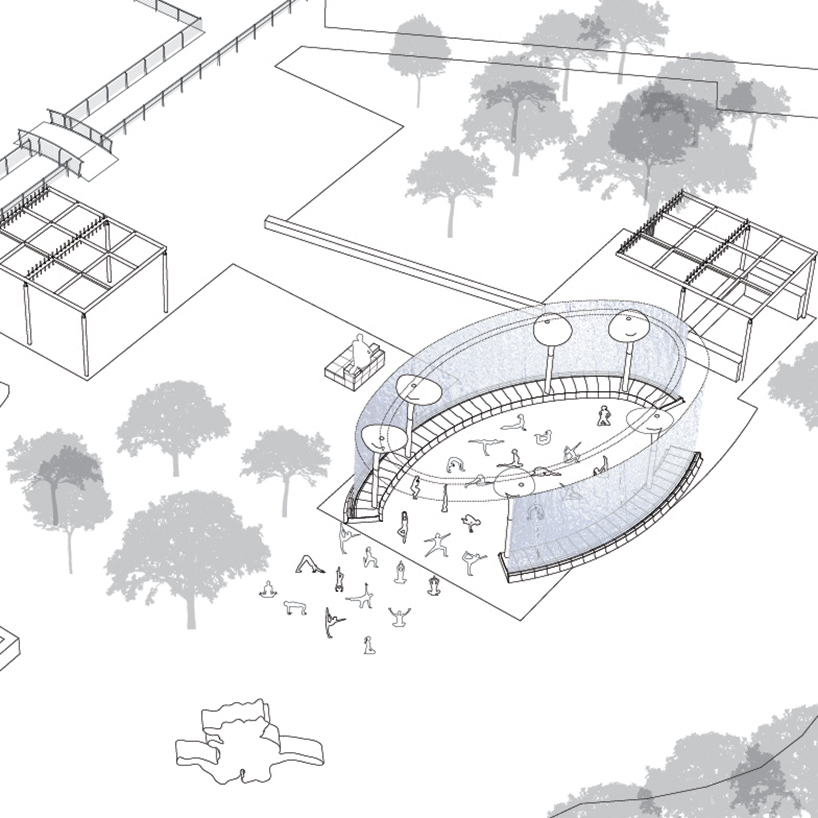
the water reflects the mood of the pavilion whether it is used for early morning yoga
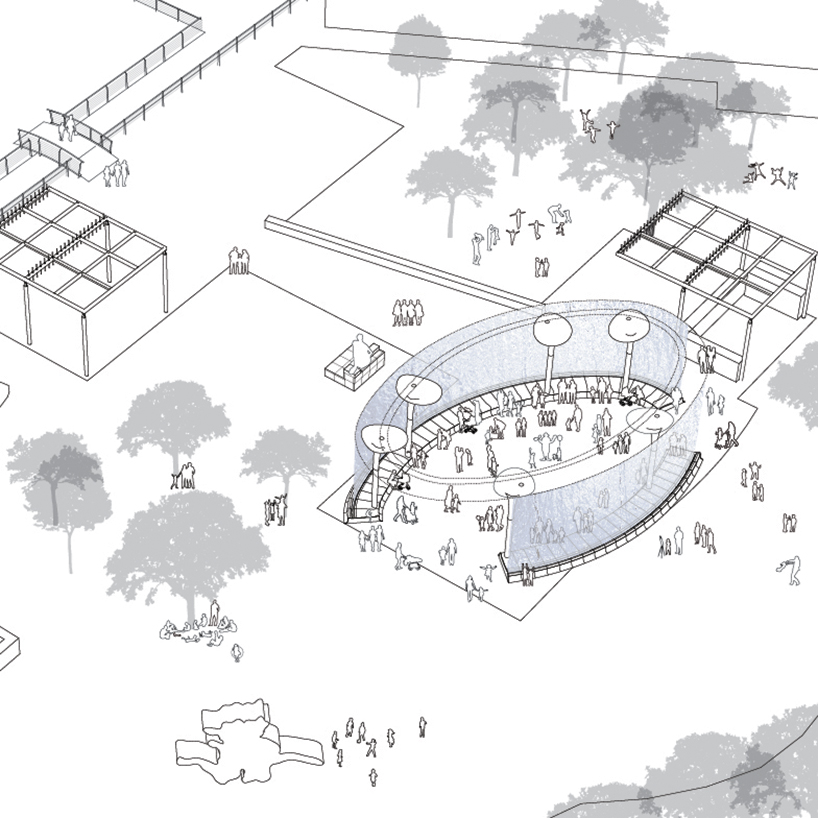
or larger gathering and events
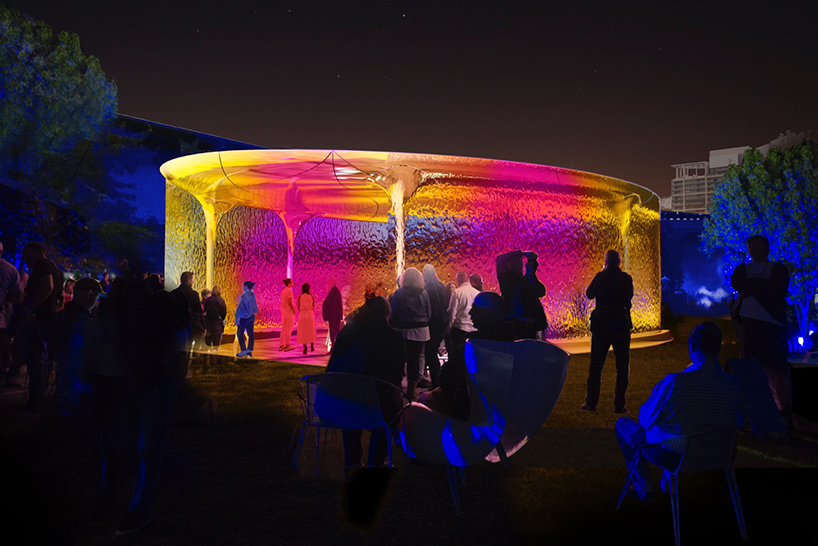
at night, the water and mirrored surfaces are illuminated with light and sound in collaboration with different artists
collaborators:
rendering: shadowlab
structural and lighting engineer: arup
lighting design: light project
CNC milling: c5 systems
vinyl wrap: vinyl wrap and graphics
cost planner: plancost
designboom has received this project from our ‘DIY submissions‘ feature, where we welcome our readers to submit their own work for publication. see more project submissions from our readers here.
edited by: juliana neira | designboom
