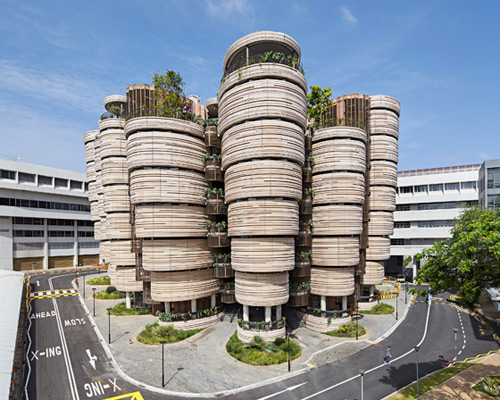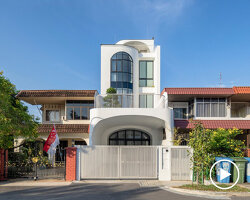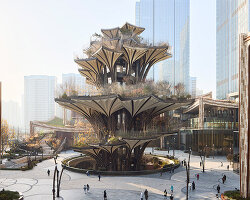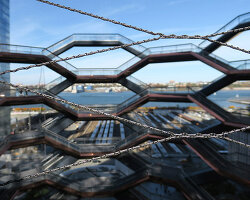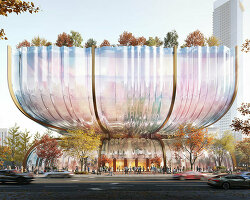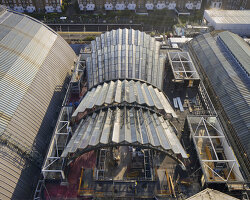standing as a new educational landmark for singapore, the ‘learning hub’ at nanyang technological university (NTU) has opened its doors two and a half years after work began on site. designed by heatherwick studio and executed by lead architect CPG consultants, the building forms part of the school’s campus redevelopment plan, providing a series of multifunctional spaces for the university’s 33,000 students.
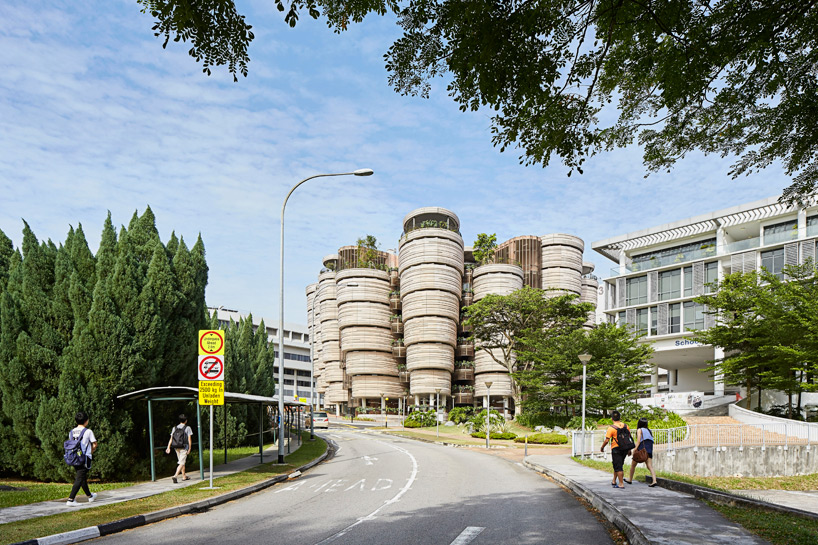
the project is executed by lead architect CPG consultants
image © hufton + crow
instead of the traditional educational building, connected with corridors linking box-like lecture rooms, the university asked for a design better suited to contemporary methods of learning. the outcome is a structure that interweaves both social and learning spaces to create a dynamic environment more conducive to casual and incidental interaction between students and professors. twelve towers, which taper inwards at their base, are articulated around a generous public atrium to provide fifty-six tutorial rooms without corners or obvious fronts or backs. the flexible format of the volumes allows professors to configure them to better engage students, and encourage closer collaboration among individuals.
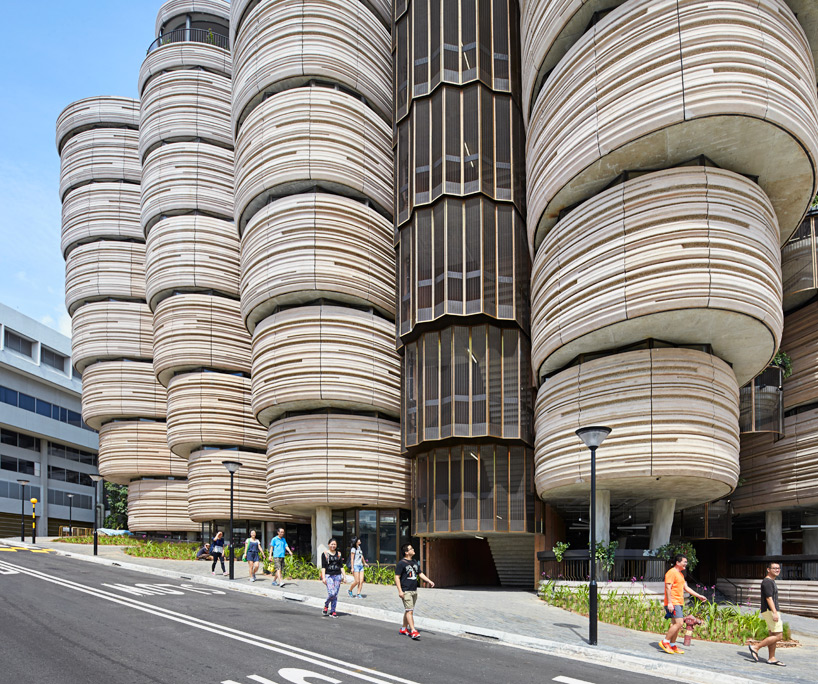
detail of bronze staircase with protective rain screen
image © hufton + crow
‘heatherwick studio’s first major new building in asia has offered us an extraordinary opportunity to rethink the traditional university building‘, explained thomas heatherwick. ‘in the information age the most important commodity on a campus is social space to meet and bump into and learn from each other. the learning hub is a collection of handmade concrete towers surrounding a central space that brings everyone together, interspersed with nooks, balconies and gardens for informal collaborative learning. we are honored to have had the chance to work with this forward-thinking and ambitious academic institution to realize such an unusual project.‘
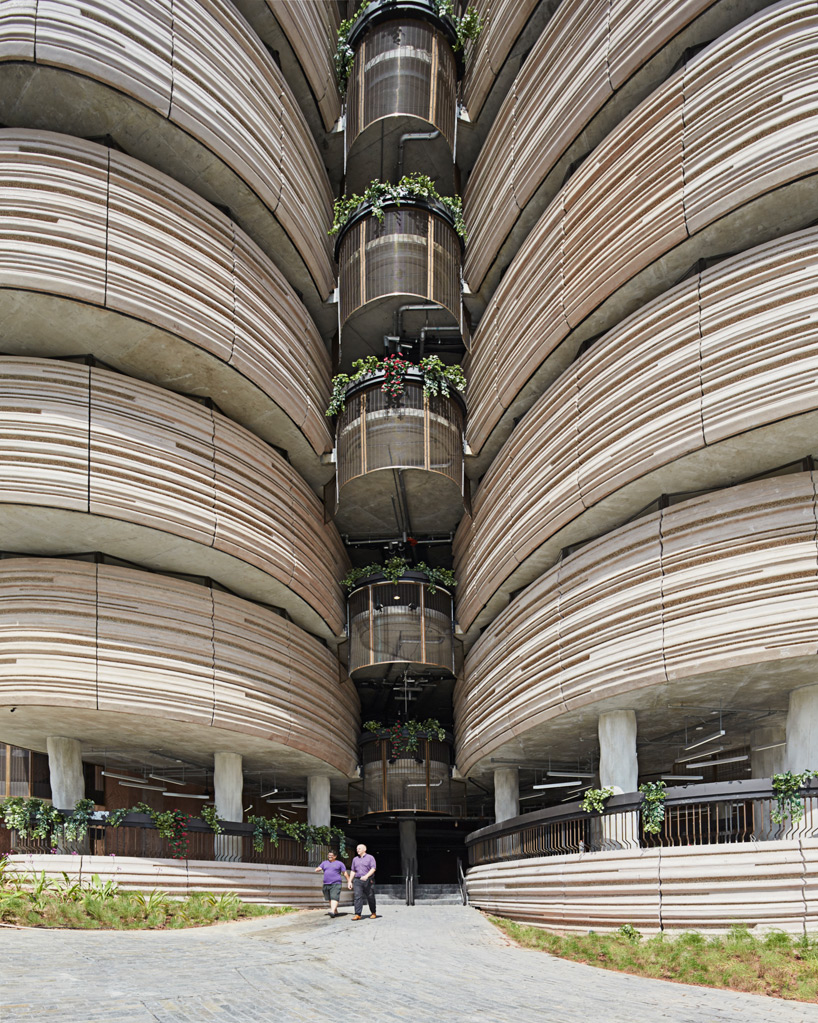
one of twelve access points positioned between each tower
image © hufton + crow
the concrete stair and elevator cores have been embedded with 700 specially commissioned drawings, that reference a range of topics from science and art to literature. overlapping images, specially commissioned from illustrator sara fanelli, are deliberately ambiguous thought triggers, designed to leave space for the imagination. the curved façade panels are cast with a unique horizontal pattern, made with ten cost-efficient adjustable silicone moulds, to create a complex three-dimensional texture. the result of the building’s various raw treatments of concrete is that the whole project appears to have been handmade from wet clay.
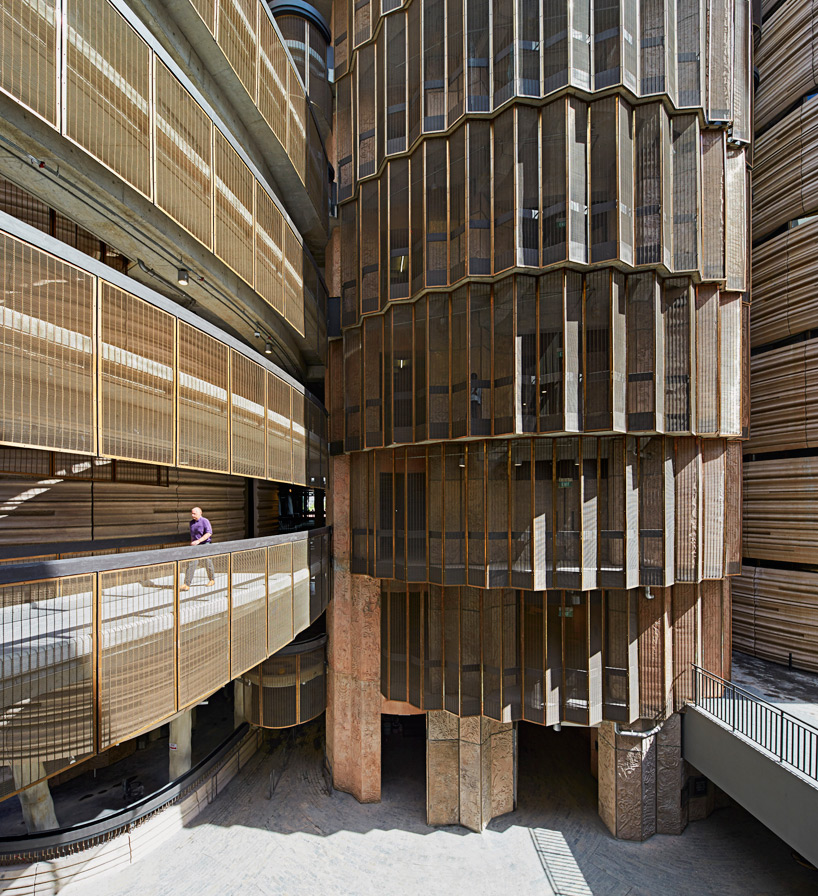
bridged circulation routes connect the scheme
image © hufton + crow
dealing with the region’s high year-round temperatures, the building’s open and permeable atrium is naturally ventilated, maximizing air circulation around the towers of tutorial rooms and ensuring that students feel as cool as possible. each room is cooled using silent convection, which removes the need for energy-heavy air conditioning fans.
see designboom’s previous coverage of the project here.
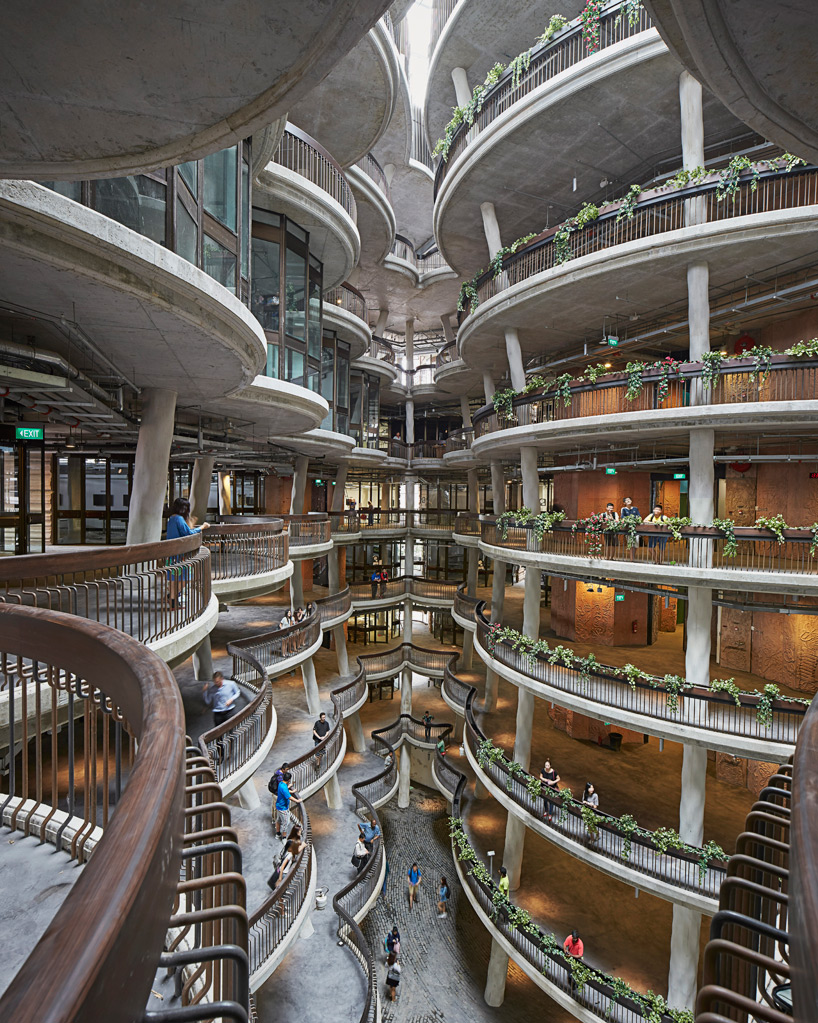
the atrium space at the heart of the design
image © hufton + crow
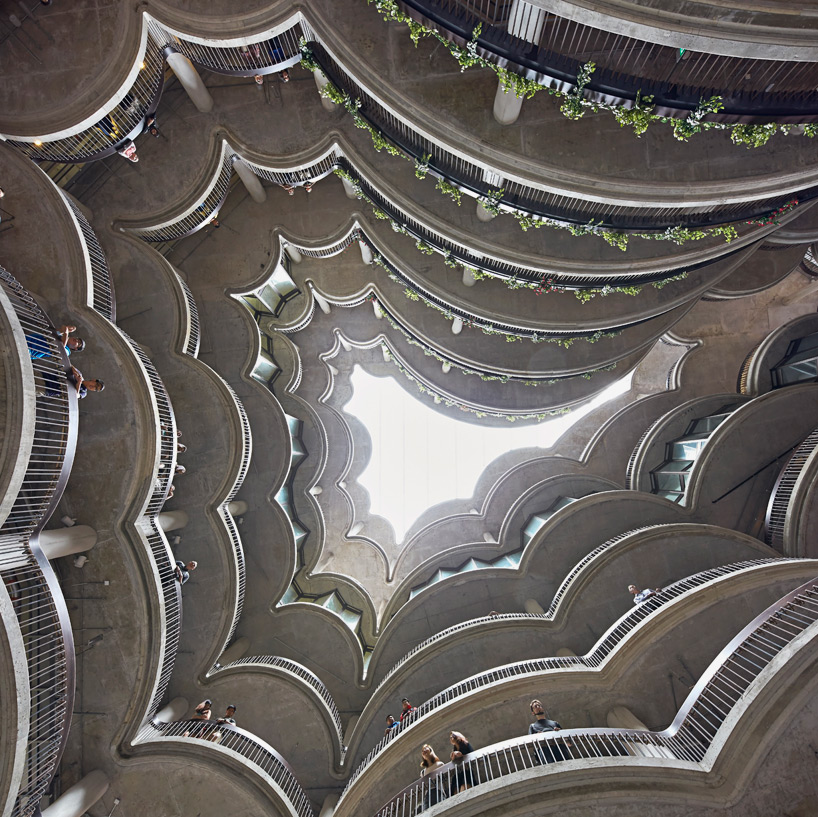
looking upwards at the protruding balconies
image © hufton + crow
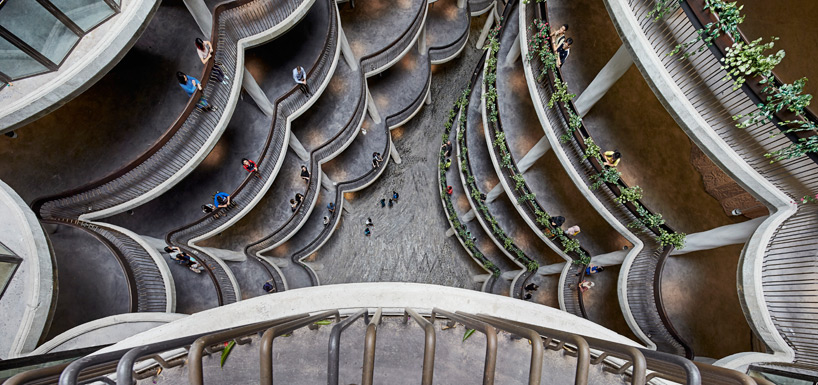
the view from level 7
image © hufton + crow
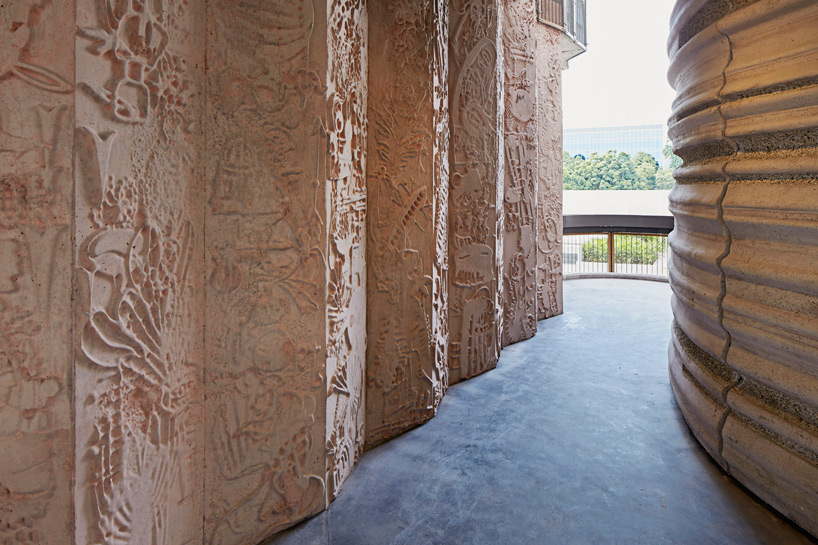
load-bearing concrete walls
image © hufton + crow
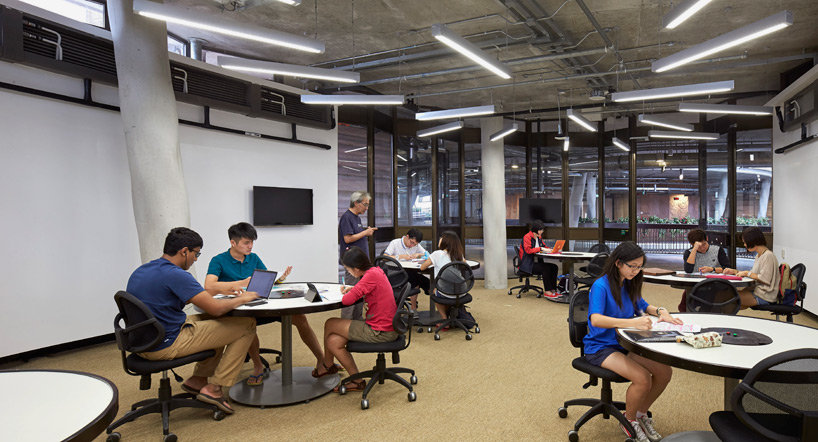
classroom interior with passive ventilation system
image © hufton + crow
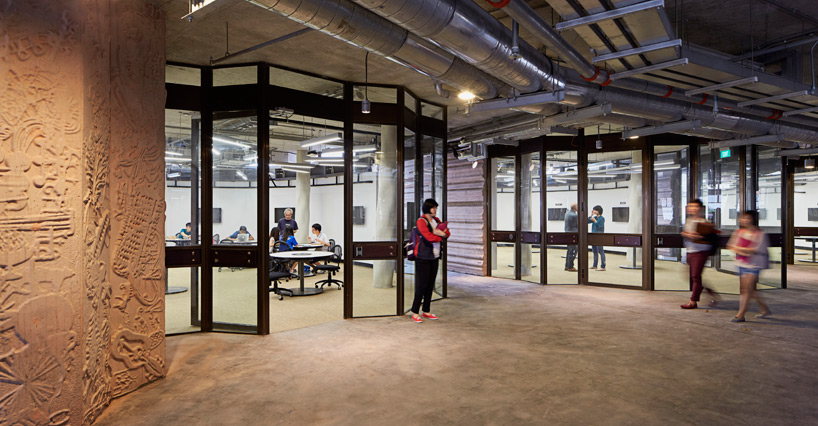
floor-to-ceiling classroom windows
image © hufton + crow
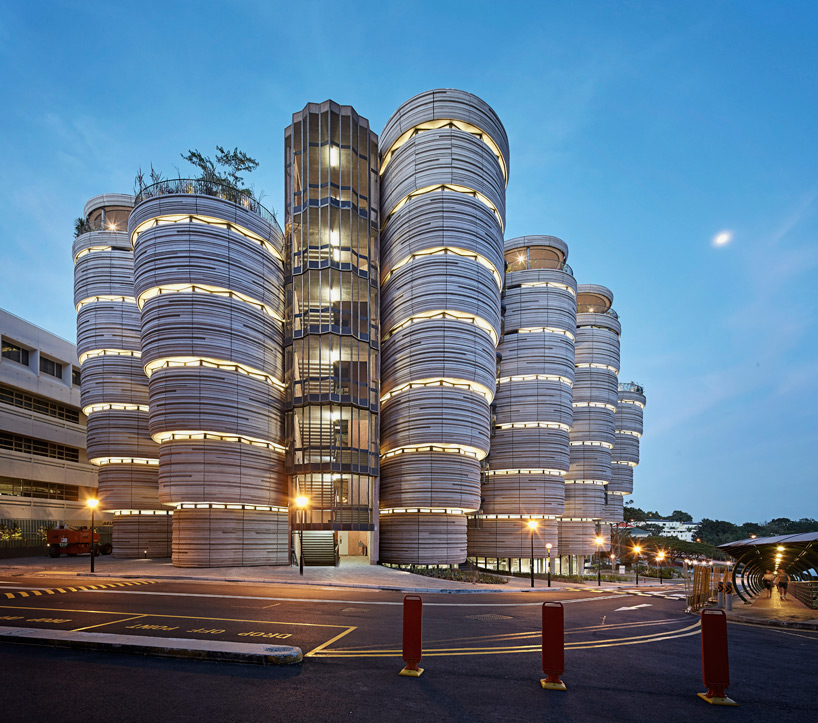
an evening view of the learning hub
image © hufton + crow
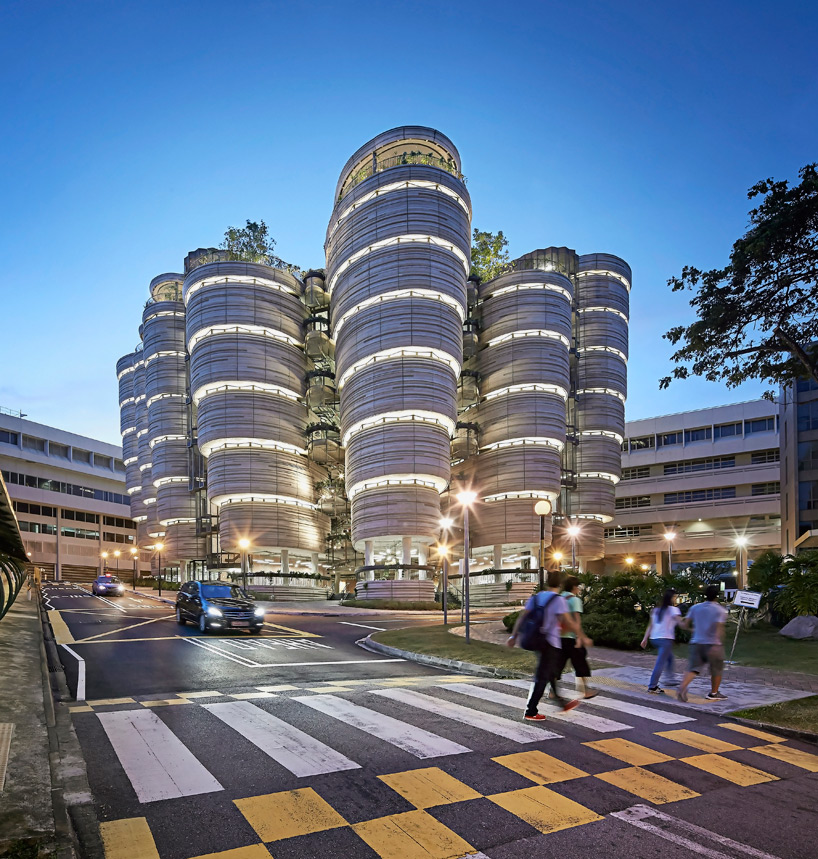
the project stands as a new educational landmark for region
image © hufton + crow



project info:
project name: learning hub
location: nanyang technological university, singapore
category: education
procurement method: competition
start onsite: august 2012
completion: march 2015
client: nanyang technological university
area/size: site area 2,000 sqm
gross floor area: approximately 14,000 sqm
building height: 8 storeys, 38.3m
environmental performance: green mark platinum
design consultant: heatherwick studio; project lead – ole smith
lead architect: CPG consultants; project lead – vivien leong
main contractor: newcon builders
sustainability consultants: CPG consultants
mechanical & electrical engineers: bescon consulting engineers
civil & structural engineers: tylin international
