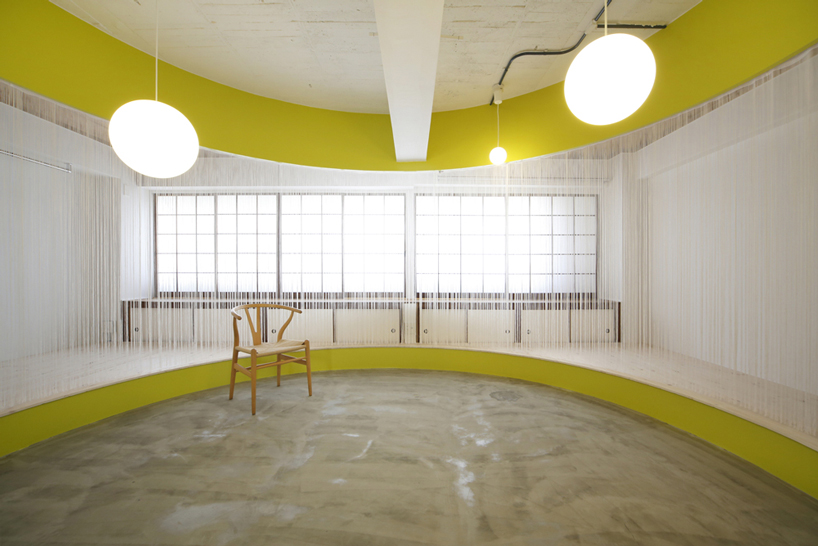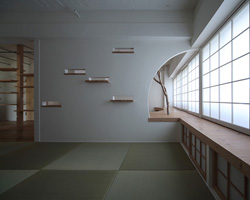‘the times transplantation building’ by nano architectsimage © hidaka yasunori
an abandoned japanese building from 1967 has been revived by japanese nano architects using a ‘transplantation’ method. the original structure has undergone a metaphorical surgical operation – preserving the nostalgic elements of the architecture. the internal spatial fabric has been characterized by classifying three different sections within the plan, highlighting rudimentary industrial features such as exposed pipes and oil supply systems. the renovation restores the legacy of the traditional japanese-styled quarters – providing a space that contrasts the early interior architecture of the late 1960s.
 living roomimage © hidaka yasunori
living roomimage © hidaka yasunori
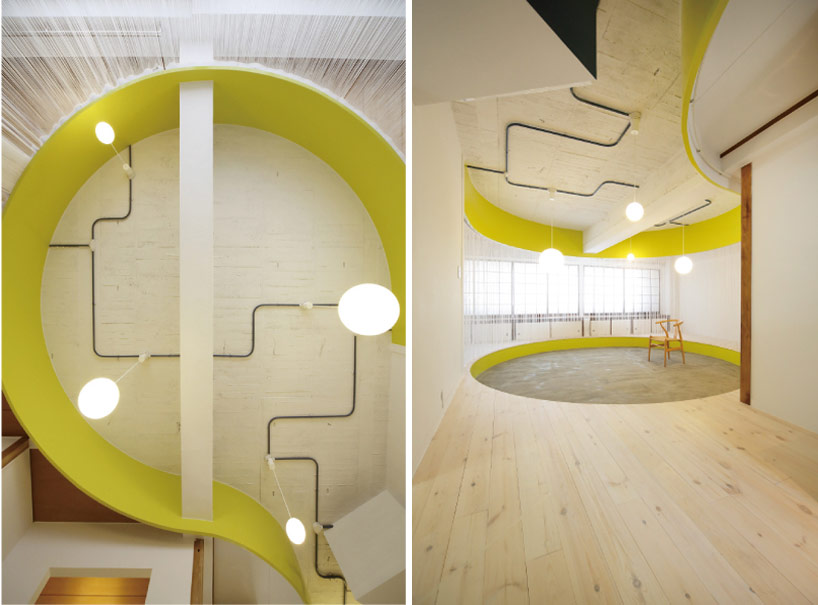 ceilingimage © hidaka yasunori
ceilingimage © hidaka yasunori
 curtain of the boundary of the eraimage © hidaka yasunori
curtain of the boundary of the eraimage © hidaka yasunori
 ceilingimage © hidaka yasunori
ceilingimage © hidaka yasunori
 ceilingimage © hidaka yasunori
ceilingimage © hidaka yasunori
 japanese-styled space from 45 years agoimage © hidaka yasunori
japanese-styled space from 45 years agoimage © hidaka yasunori
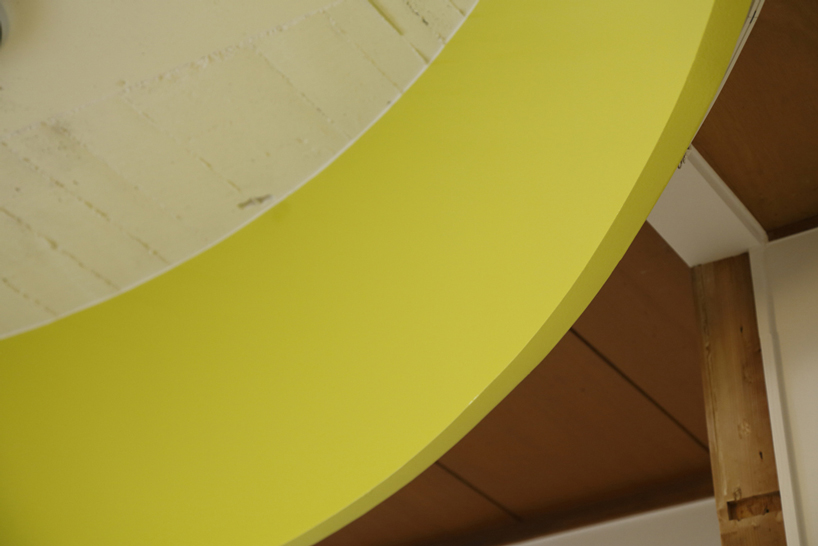 boundary of the spaceimage © hidaka yasunori
boundary of the spaceimage © hidaka yasunori
 japanese-style room with ‘shoji’image © hidaka yasunori
japanese-style room with ‘shoji’image © hidaka yasunori
 japanese-styled room with ‘tatami’image © hidaka yasunori
japanese-styled room with ‘tatami’image © hidaka yasunori
 concept diagram
concept diagram
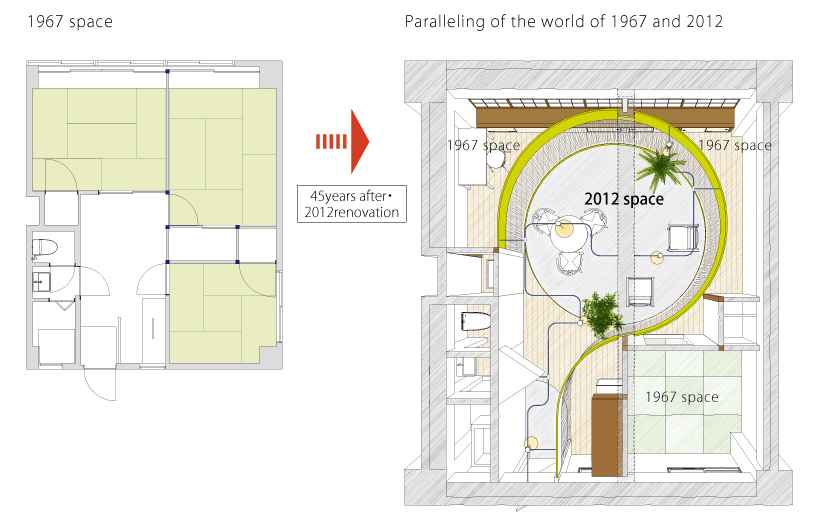 floor plan transformed
floor plan transformed
designboom has received this project from our ‘DIY submissions‘ feature, where we welcome our readers to submit their own work for publication. see more project submissions from our readers here.
