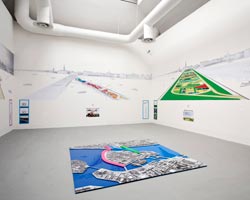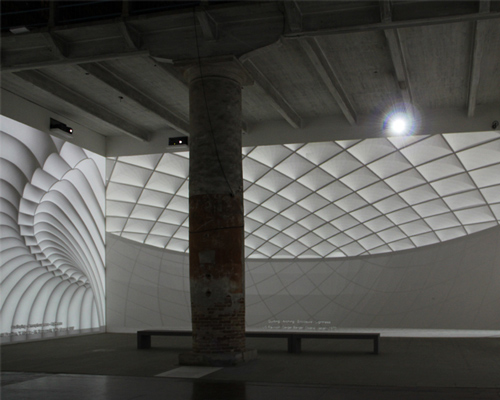‘team chicago: city works’ in the arsenale at the venice biennale image © designboom
curated by alexander eisenschmidt, five chicago-based firms representing diverse generations of practicing architects have joined forces to produce ‘team chicago: city works’ for the 13th international architecture exhibition in venice. the exhibition features a collective site model of urban plans by david brown, studio gang architects, urbanlab, and stanley tigerman of tigerman mccurry architects to reactivate problematic areas or arising issues within their home city. the model is surrounded by a 30 meter long drawing composed entirely of visionary projects for the city by alexander eisenschmidt.
scroll down for more information about the proposals…
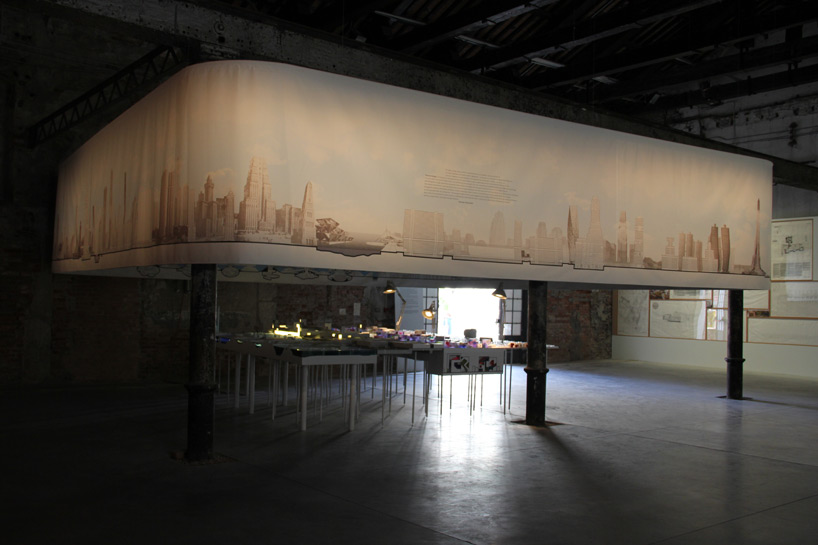 ‘phantom chicago’ by alexander eisenschmidt, 2012, an elevated band composed of unbuilt projects for chicago wraps the exhibit within the arsenale image © designboom
‘phantom chicago’ by alexander eisenschmidt, 2012, an elevated band composed of unbuilt projects for chicago wraps the exhibit within the arsenale image © designboom
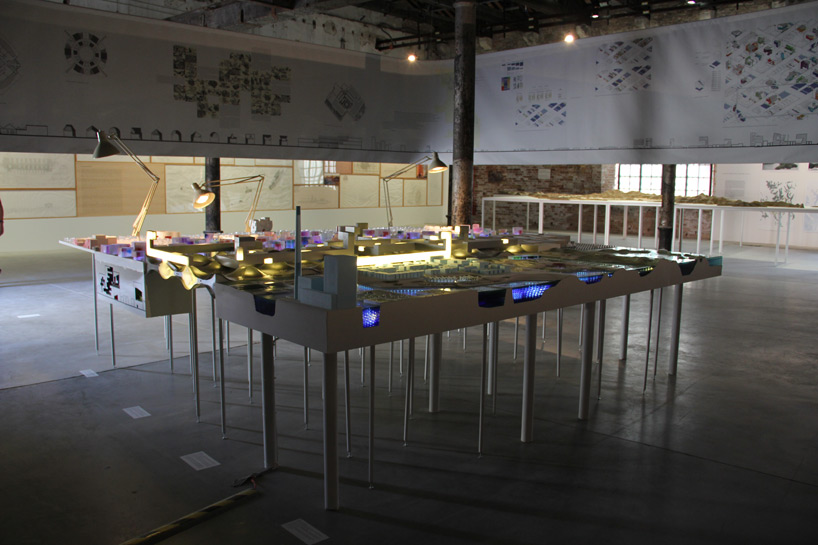 a table with each of the firm’s models is found within the elevated boundary image © designboom
a table with each of the firm’s models is found within the elevated boundary image © designboom
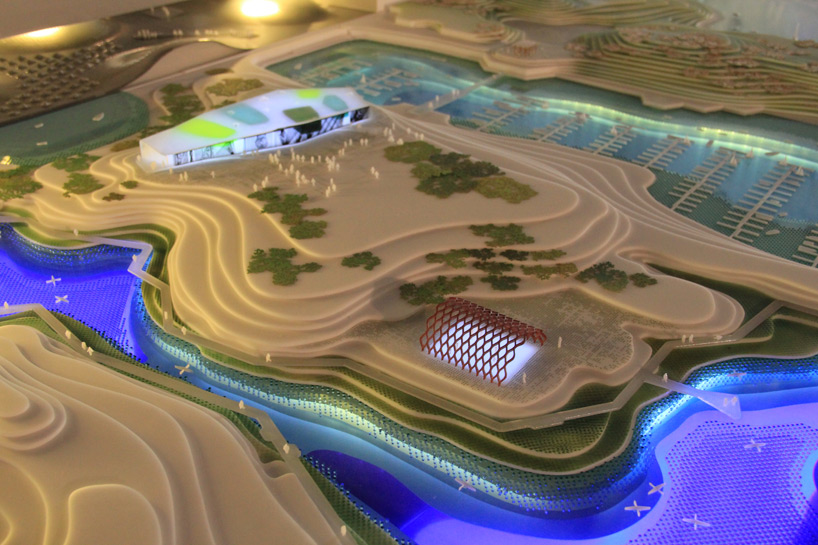 ‘reclaiming the edge’ by studio gang architects, 2012, layered acrylic and 3D printed resin image © designboom
‘reclaiming the edge’ by studio gang architects, 2012, layered acrylic and 3D printed resin image © designboom
studio gang architects re-envisioned the edges of the city’s waterways as a strategy for urban transformation. introducing urban activity along the network will generate a diverse ecosystem. vividly tinted and illuminated layers of acrylic and 3D printed resin comprise the model of water bodies, parkland, hardscape and buildings.
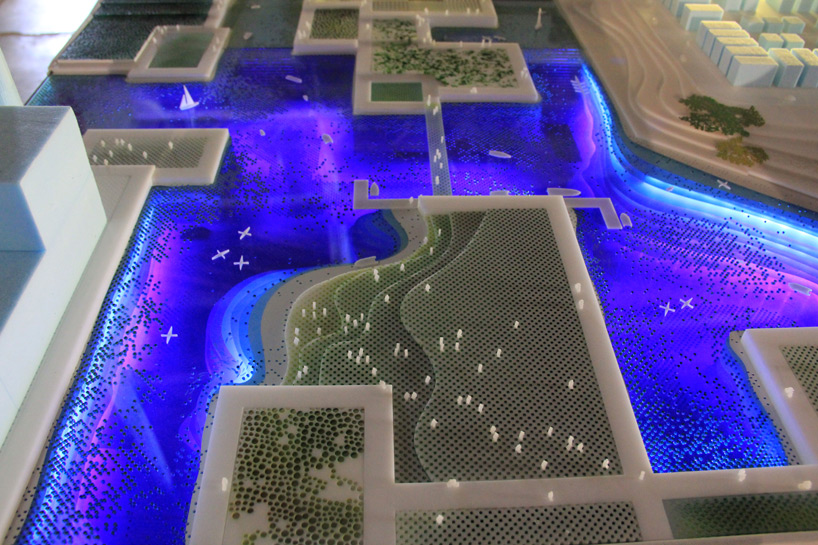 aerial view of waterways and green spaces image © designboom
aerial view of waterways and green spaces image © designboom
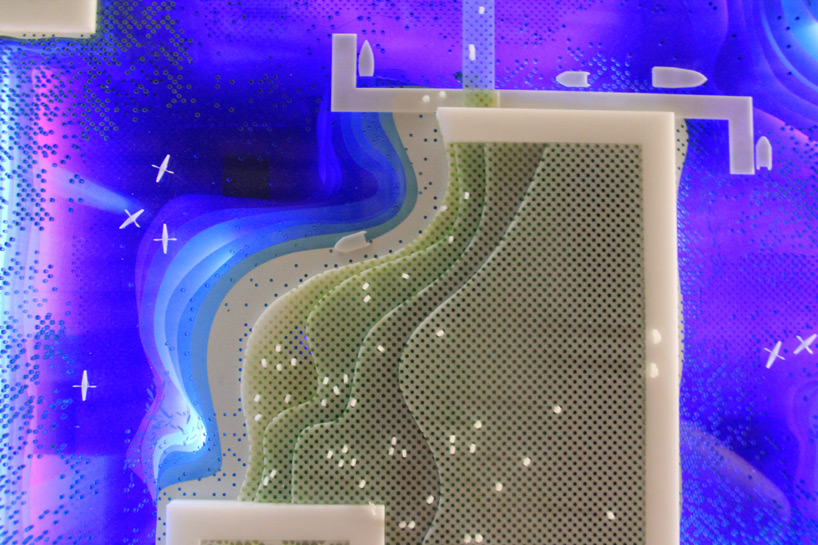 top view of model image © designboom
top view of model image © designboom
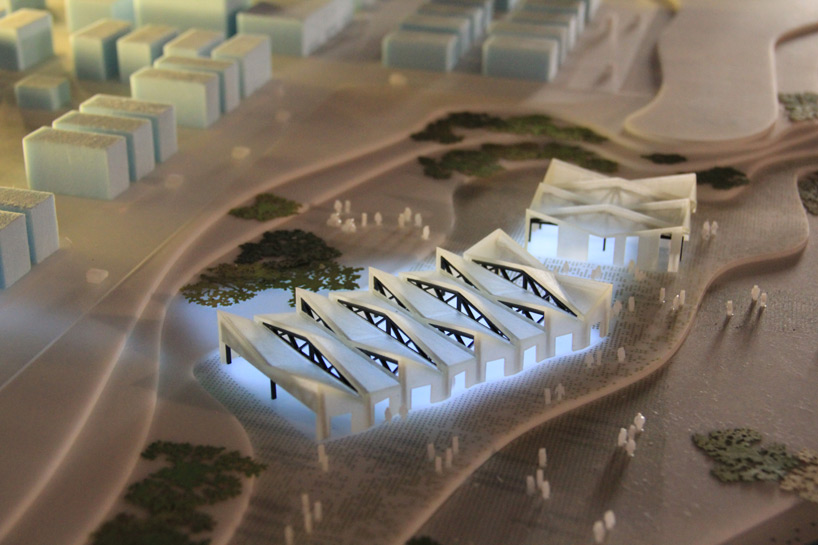 illuminated building image © designboom
illuminated building image © designboom
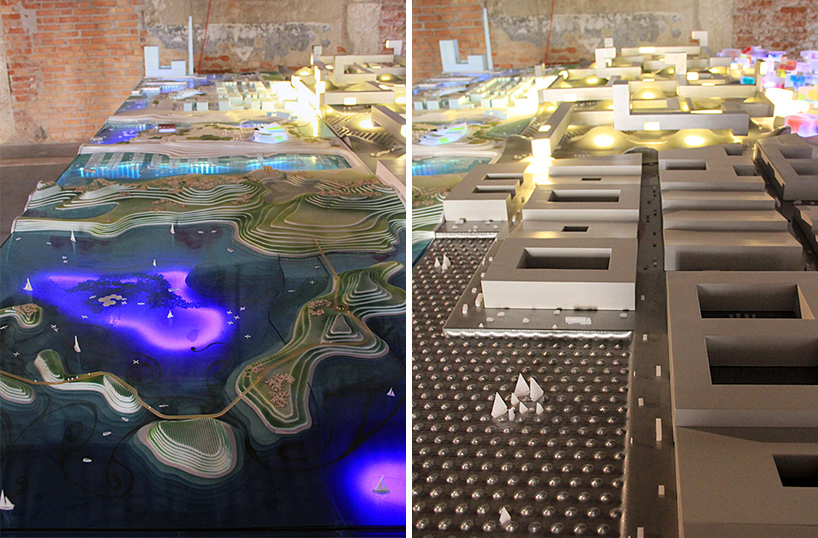 (left) proposal by studio gang (right) proposal by urbanlab images © designboom
(left) proposal by studio gang (right) proposal by urbanlab images © designboom
the ‘free-water-district’ by urbanlab turns to the urban post-industrial zones found throughout the region of the great lakes which can offer their resource of abundant fresh water to the towns with diminishing populations positioned within the rust belt. a shared mega-structure can cross boundaries and test relationships between private/public and land/water sources.
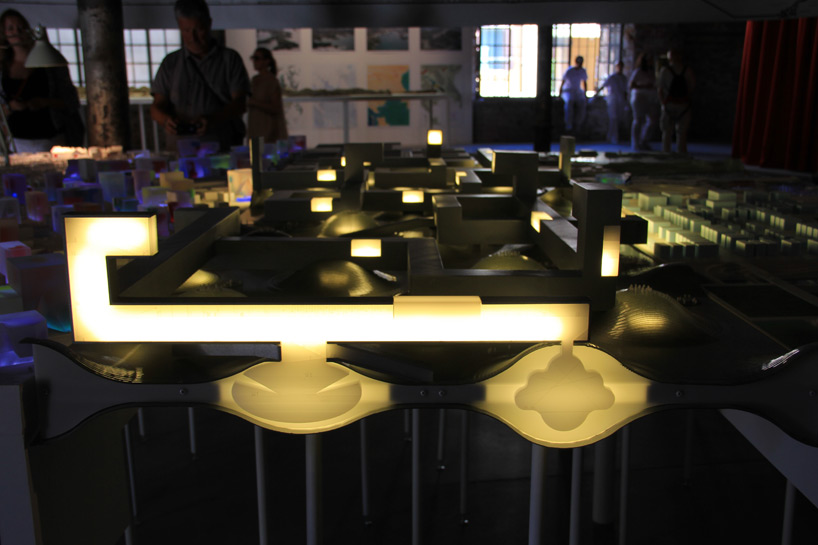 ‘free-water-district’ by urbanlab, 2012, vacuum-formed plastic and painted wood and foam with acrylic inserts image © designboom
‘free-water-district’ by urbanlab, 2012, vacuum-formed plastic and painted wood and foam with acrylic inserts image © designboom
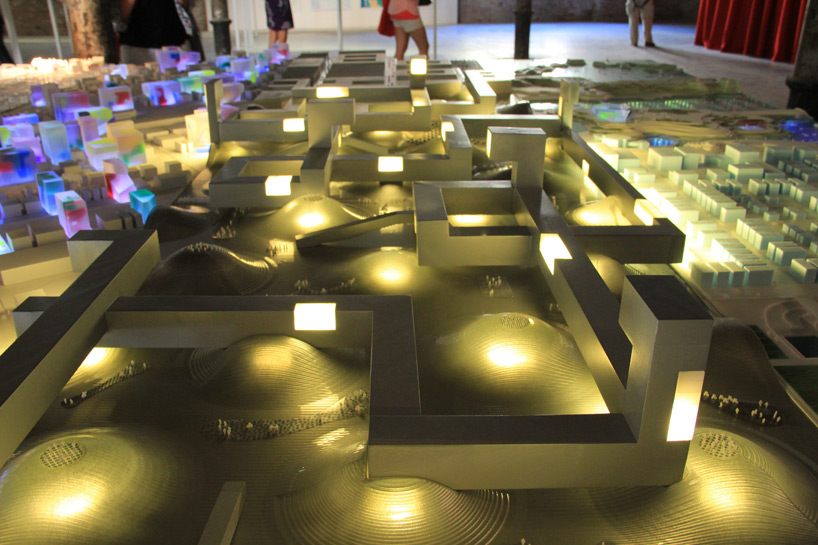 image © designboom
image © designboom
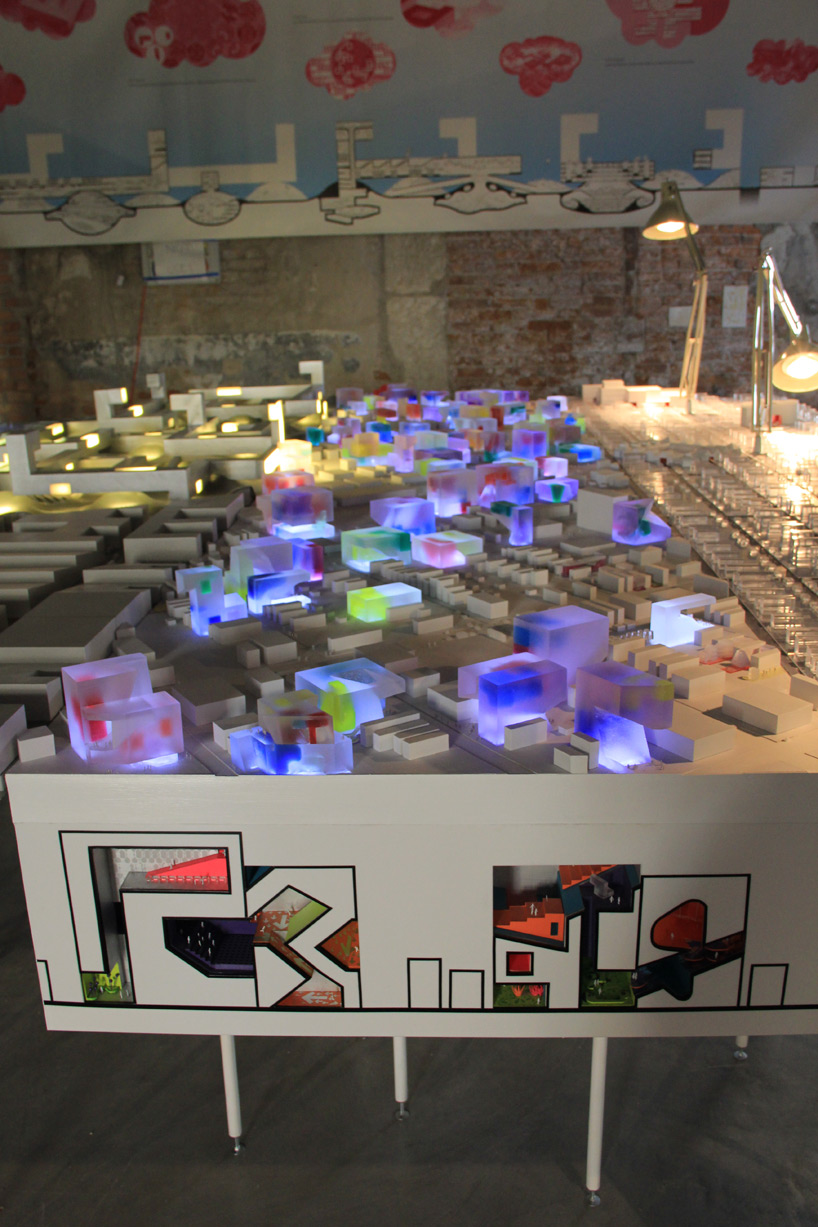 ‘the available city’ by david brown, 2012, cast resin and painted foam on painted wood base image © designboom
‘the available city’ by david brown, 2012, cast resin and painted foam on painted wood base image © designboom
with ‘the available city’, david brown addressed the approximately 11,000 city-owned vacant properties which cumulatively exceed the area of chicago’s central loop district. glowing, translucent cast resin blocks with colored accents identify these lots and propose uses for public spaces both inside and outside of structures.
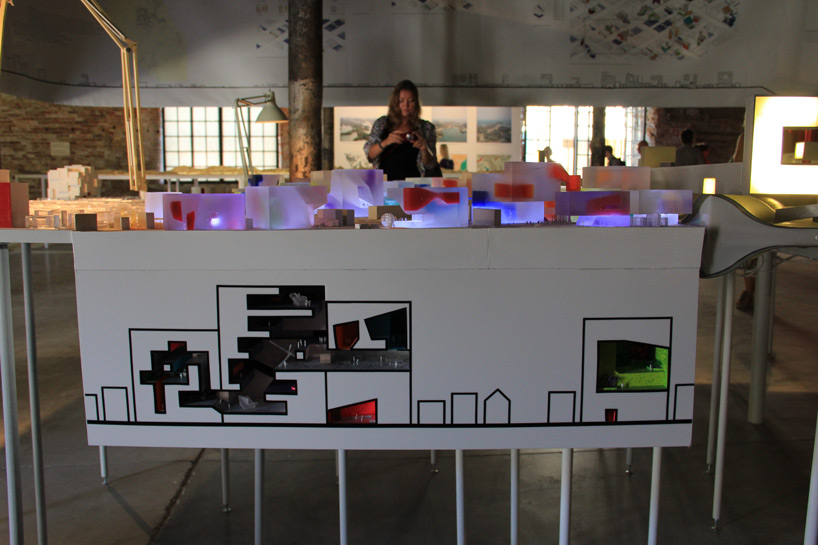 image © designboom
image © designboom
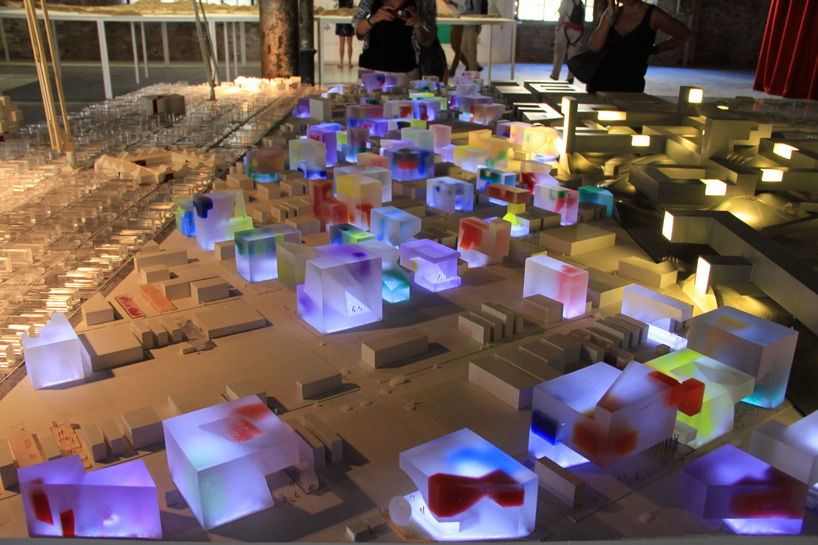 image © designboom
image © designboom
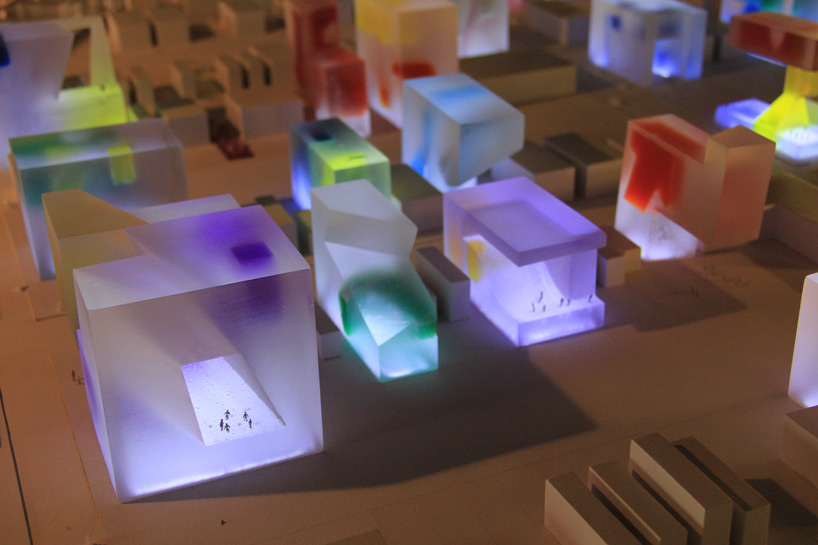 image © designboom
image © designboom
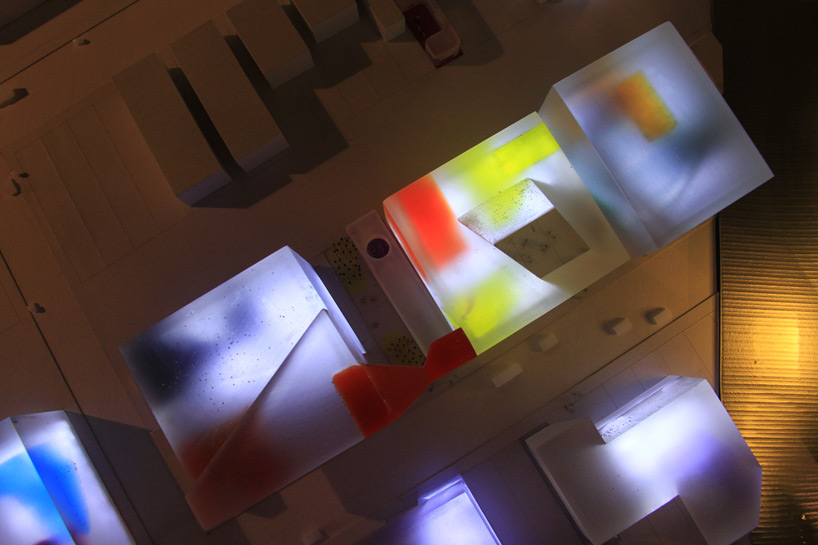 aerial view of model image © designboom
aerial view of model image © designboom
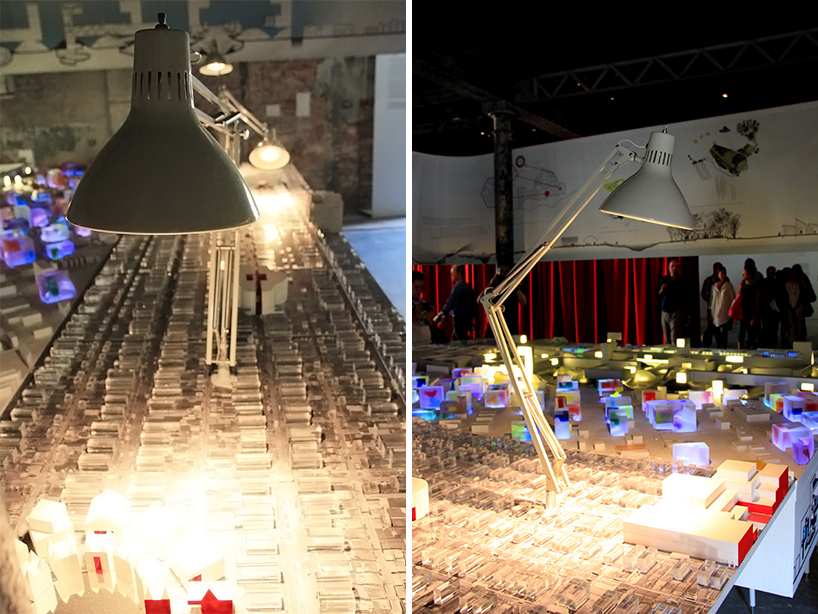 ‘displacement of the gridiron with the cloister’ by stanley tigerman, 2012, 3D printed plastic and acrylic blocks on painted wood base with aerial photograph base images © designboom
‘displacement of the gridiron with the cloister’ by stanley tigerman, 2012, 3D printed plastic and acrylic blocks on painted wood base with aerial photograph base images © designboom
stanley tigerman strategically places large forms which become archipelago independent cloisters within the rigid urban grid. a site model is formed with transparent acrylic blocks set upon a base imprinted with a black and white aerial photograph. typical architect’s desk lamps are clamped into the site model, directing their lights upon the clusters of structures which become a hub of activity for inhabitants.
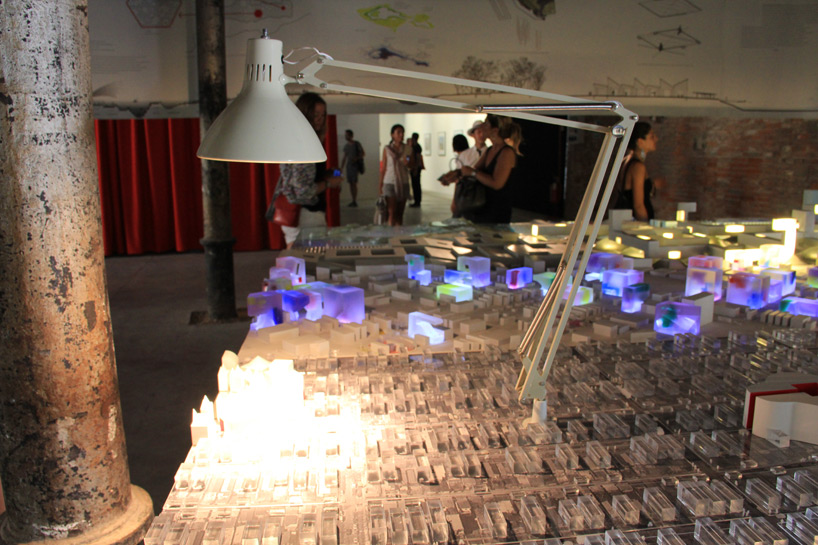 architect’s desk lamps are used to highlight the cloisters within the model image © designboom
architect’s desk lamps are used to highlight the cloisters within the model image © designboom
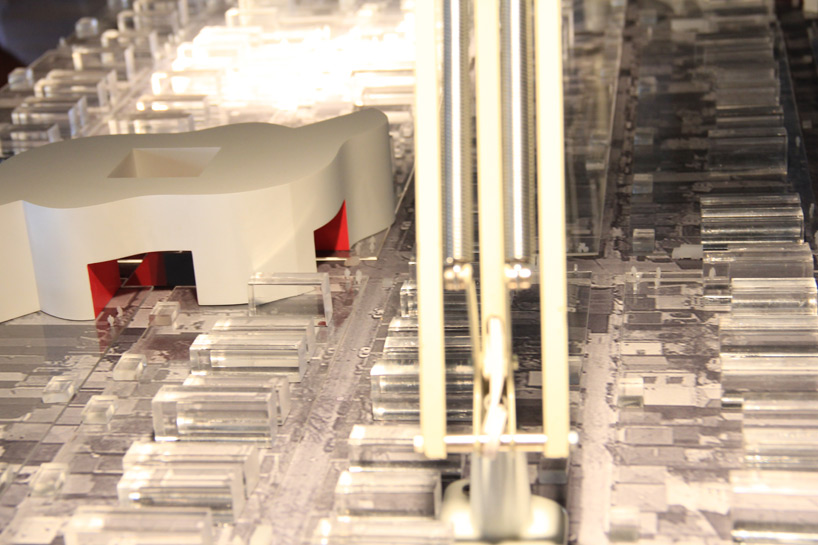 large structures are placed within the urban grid image © designboom
large structures are placed within the urban grid image © designboom
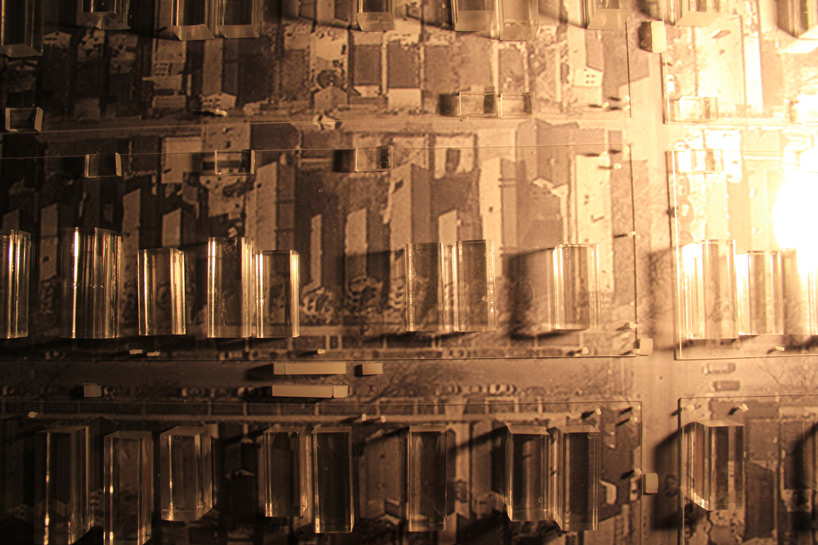 top view of layered acrylic blocks and aerial photograph image © designboom
top view of layered acrylic blocks and aerial photograph image © designboom
credits:
AIA chicago chicago architecture foundation driehaus foundation graham foundation for advanced studies in fine arts illinois institute of technology polargreen LLC university of illinois at chicago






