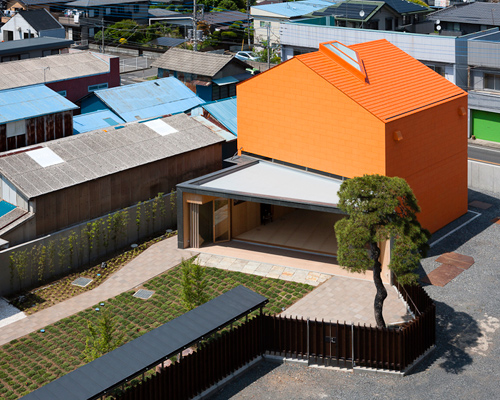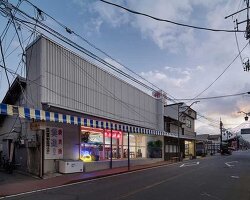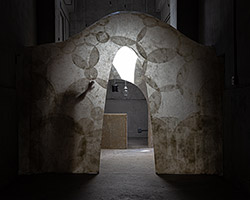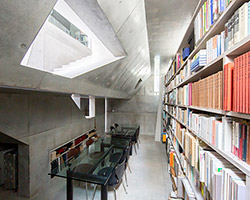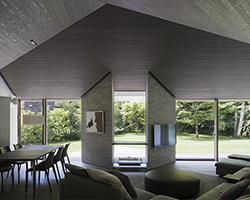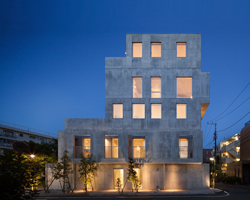taku sakaushi renovates orange-clad office building in japan
photo by hiroshi ueda
all images courtesy of taku sakaushi / OFDA
japanese architect taku sakaushi of O.F.D.A. associates (office for diverse architects) has designed a vibrant and inviting office building that serves as a meeting point for the region’s local business community. the scheme, which is located in the country’s ibaraki prefecture, is readily identified through its distinctive orange cladding, which allows the structure to stand as a beacon within the city’s urban fabric.
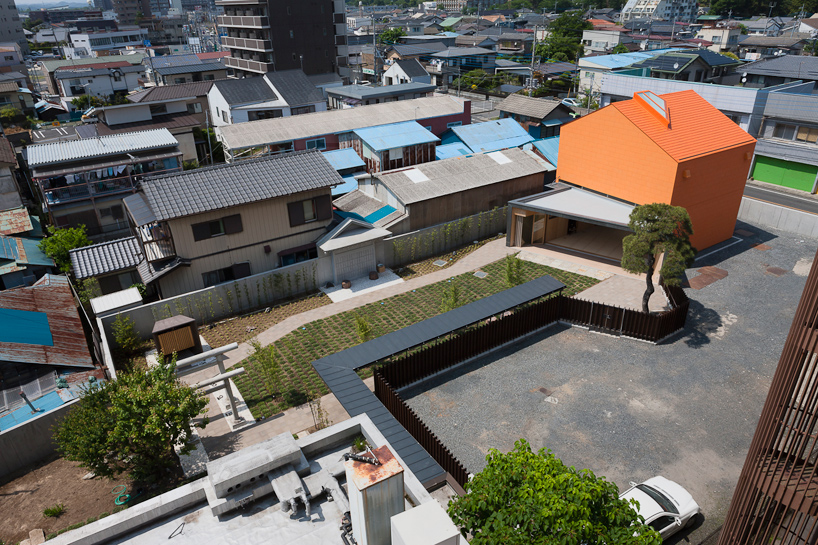
the scheme is readily identified through its distinctive orange cladding
photo by hiroshi ueda
originally, the client requested a closed warehouse type structure, but was convinced by the design team that an open welcoming building would prove more successful in fulfilling the user’s demands. at the rear of the property a large opening adjoins a long planted garden, ensuring a lively and activated ground floor. providing external meeting space, the garden serves as a public promenade that features a small shrine and gargoyles taken from the client’s birthplace. the panoramic aperture frames ever-changing views across the plot, ensuring that the scheme retains a sense of intrigue and mystery throughout its life.
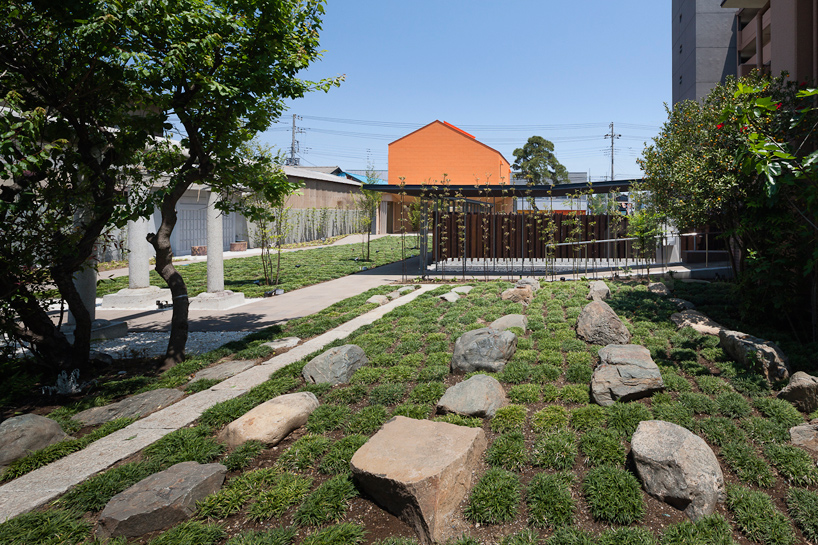
at the rear of the property a large opening adjoins a long planted garden
photo by hiroshi ueda
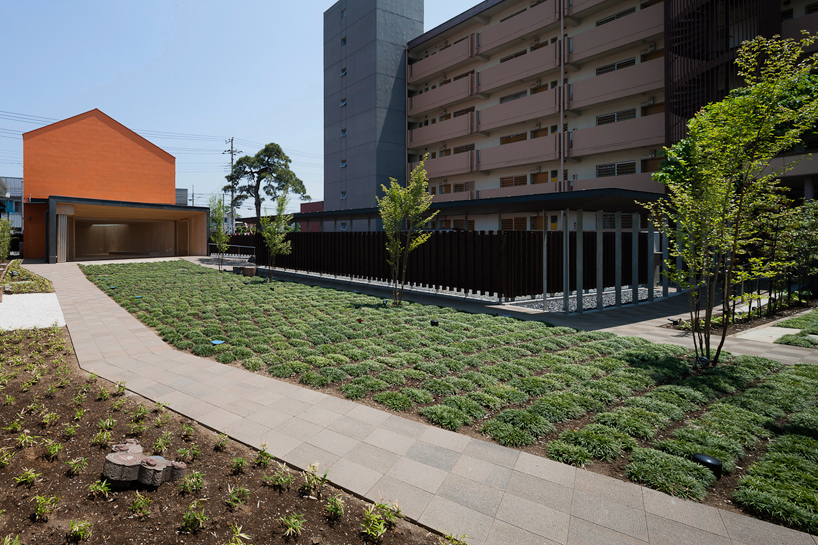
the garden serves as a public promenade that features a small shrine and gargoyles taken from the client’s birthplace
photo by hiroshi ueda
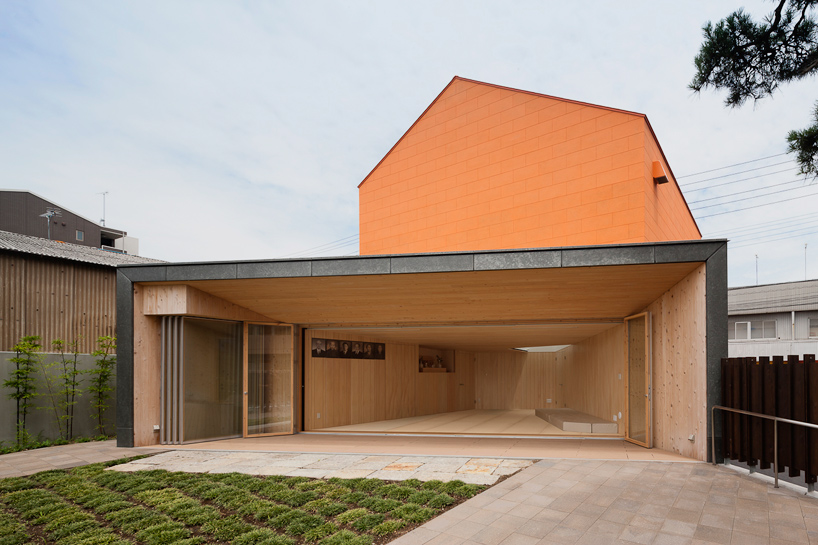
the panoramic aperture frames ever-changing views across the plot
photo by hiroshi ueda
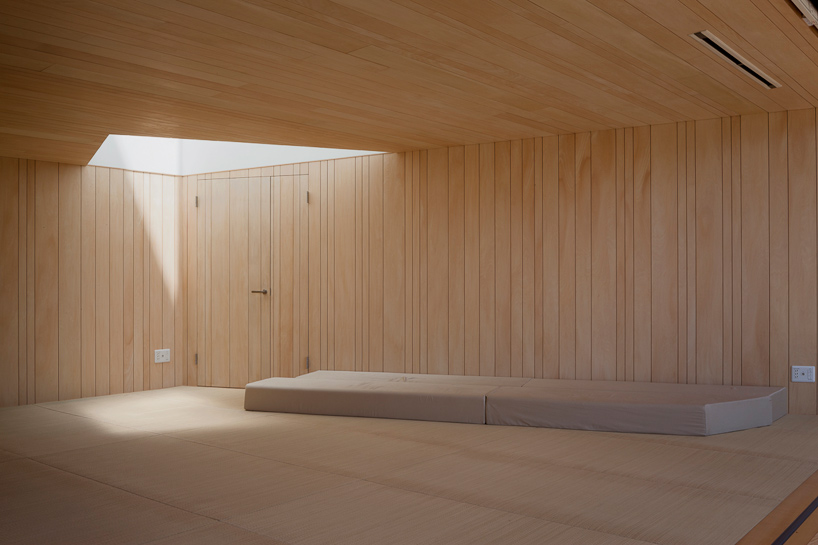
meeting space at ground floor level
photo by hiroshi ueda
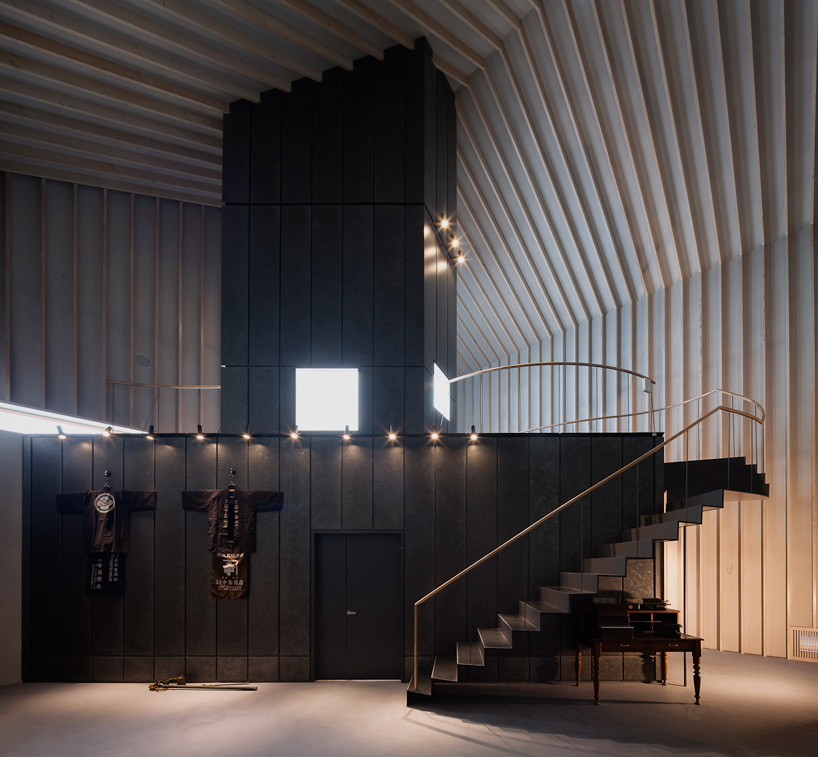
double-height volume within the office building
photo by hiroshi ueda
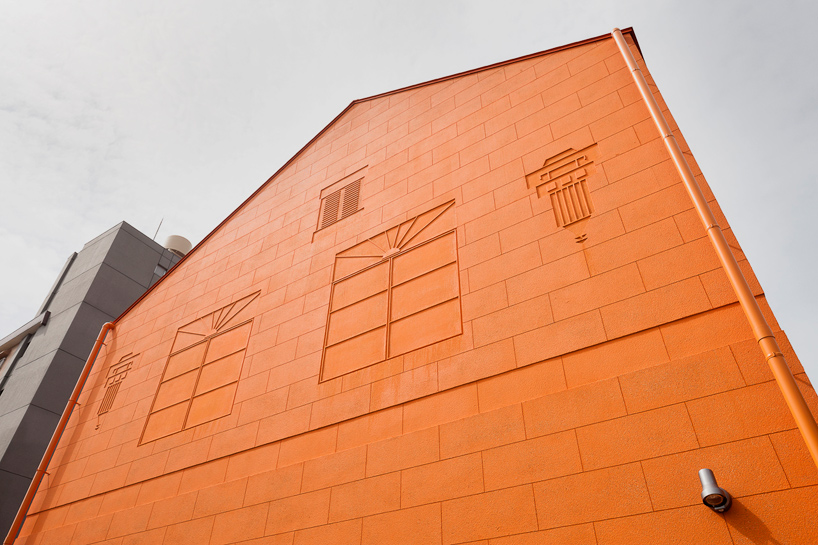
façade detail
photo by hiroshi ueda
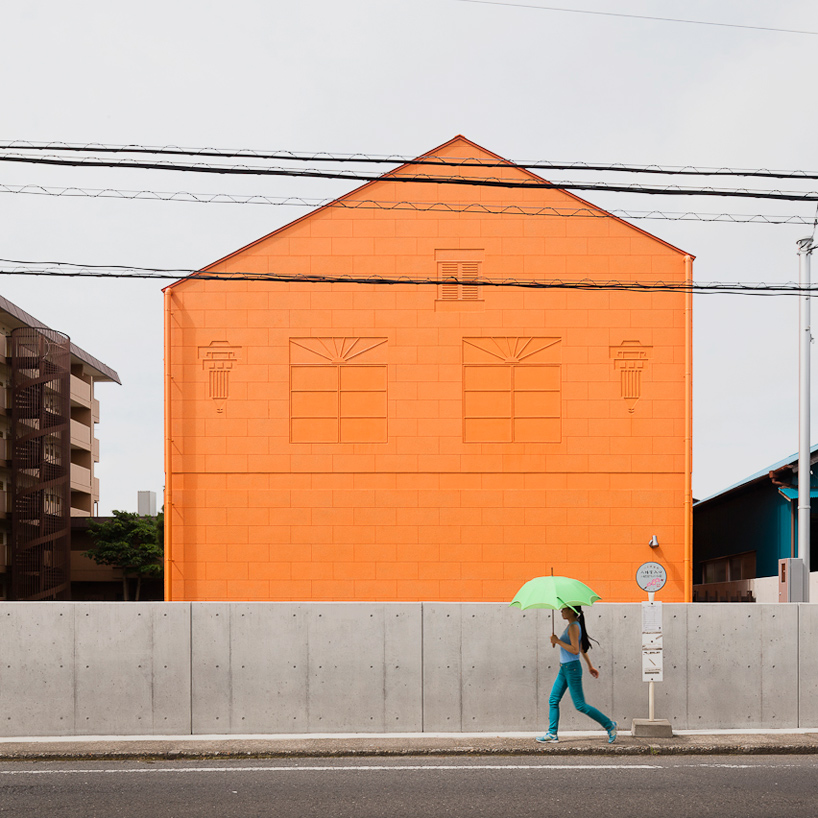
the enclosed elevation presented to the passing street
photo by hiroshi ueda
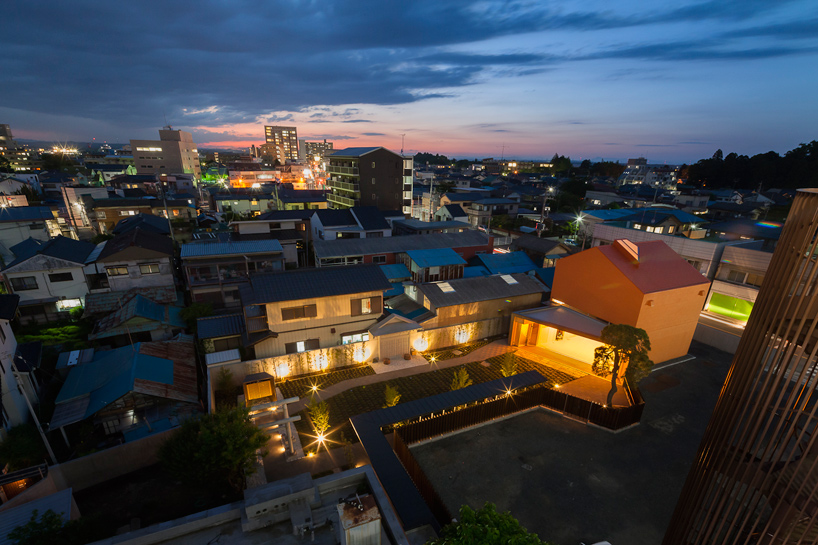
the building illuminated night
photo by hiroshi ueda




















project info:
location: ibaraki prefecture, japan
use: office
land size: 819.71 sqm
building area: 103.95 sqm
total floor area: 115.02 sqm
structure: nagasaka design engineering building
construction: construction gunji
photography: hiroshi ueda
