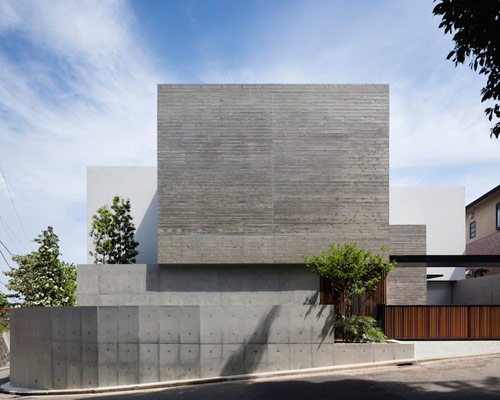tai and associates design dual purpose house in shinoharadai
all photos by seiichi ohsawa
images courtesy of tai and associates
japanese architects, tai and associates, have constructed ‘house in shinoharadai’, a design encompassing living accommodation for two generations of the same family, in addition to office space. located on a small hill in yokohama, the building seeks to preserve the memories attached to the land as well as align itself naturally with the surrounding residences.
comprising a series of differently sized units, the form of each space expresses a different interior function within. the main volume, constructed with reinforced concrete using wood panel formwork with tongue and groove joints, includes residential accommodation, for the parents and their adult children, while the ancillary white volume contains office facilities.
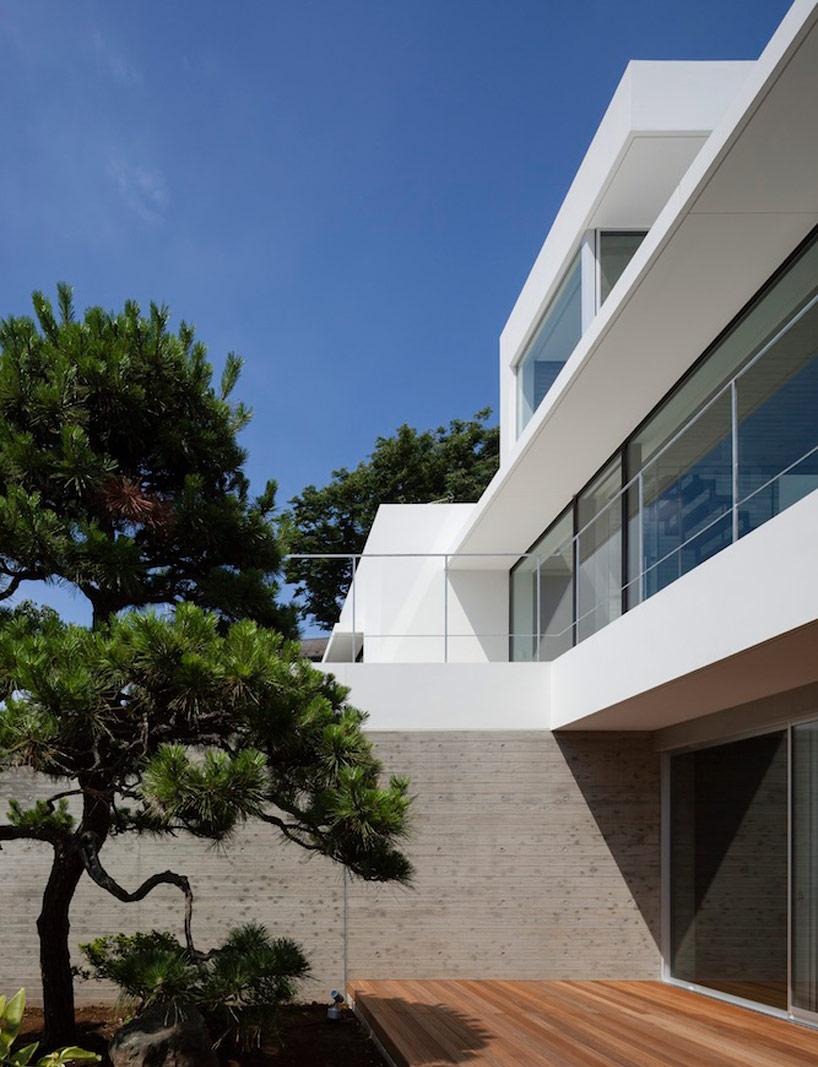
the pine tree around which the building is oriented
the entrance is a key aspect of the project, where the stairs lead to the second floor above. each volume is connected to this void, with natural light cascading downwards. the offices are also connected with this foyer area.
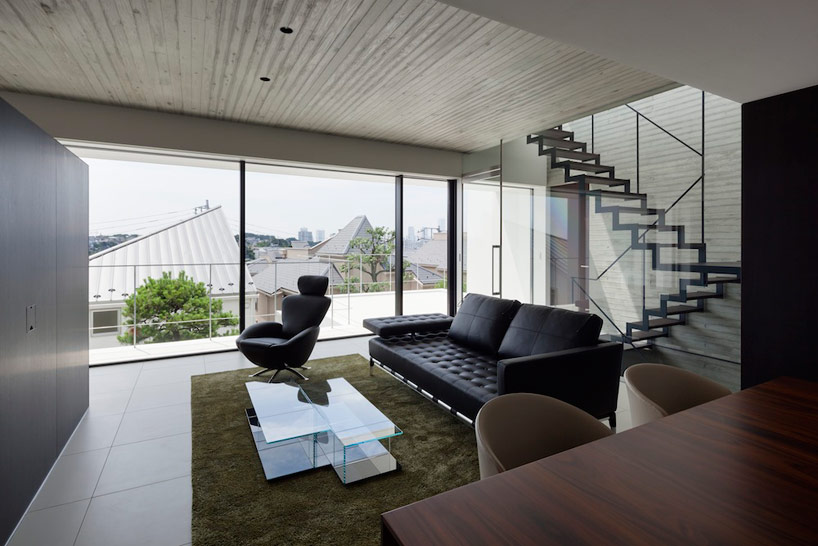
living space at second floor level
at first floor level the parent’s living areas are primarily oriented around an old pine tree which holds important memories for the house’s inhabitants. integrating the outdoor terrace and the living quarters, the exterior wall continues inside.
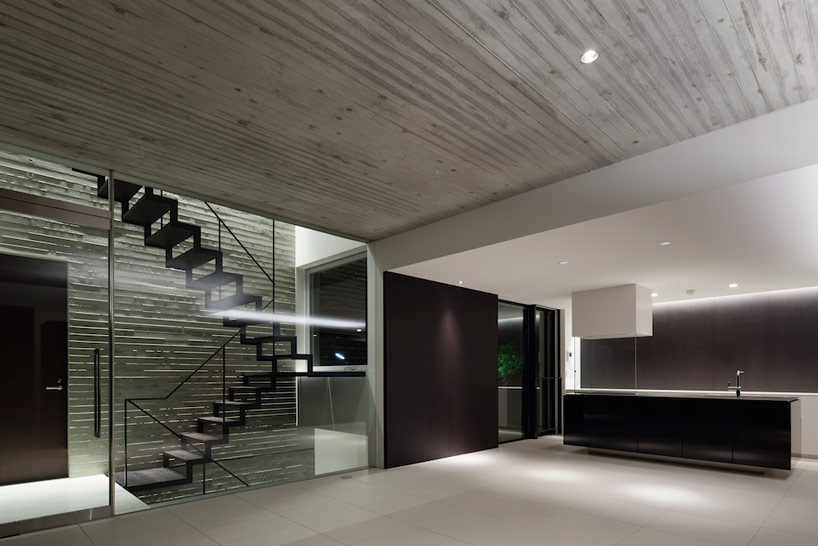
kitchen and living quarters
a panoramic view of yokohama bay can be viewed from the open plan second floor which provides living quarters for the family’s younger generation. these spaces extend upwards to the roof terrace allowing the interior and exterior to once again merge with one other.
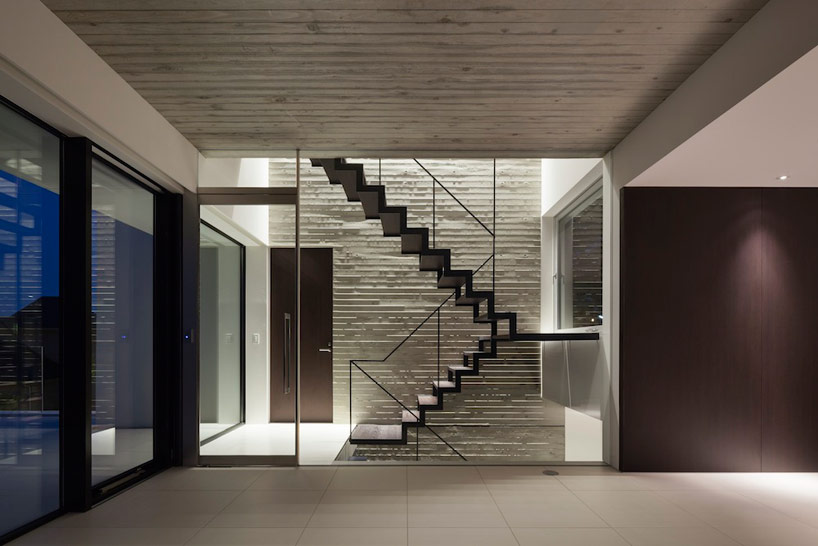
tai and associates have integrated the three separate functions of the project, which are closely connected to the scheme’s façade. the design sensitively fits within its immediate environment, integrating itself within the existing urban landscape.
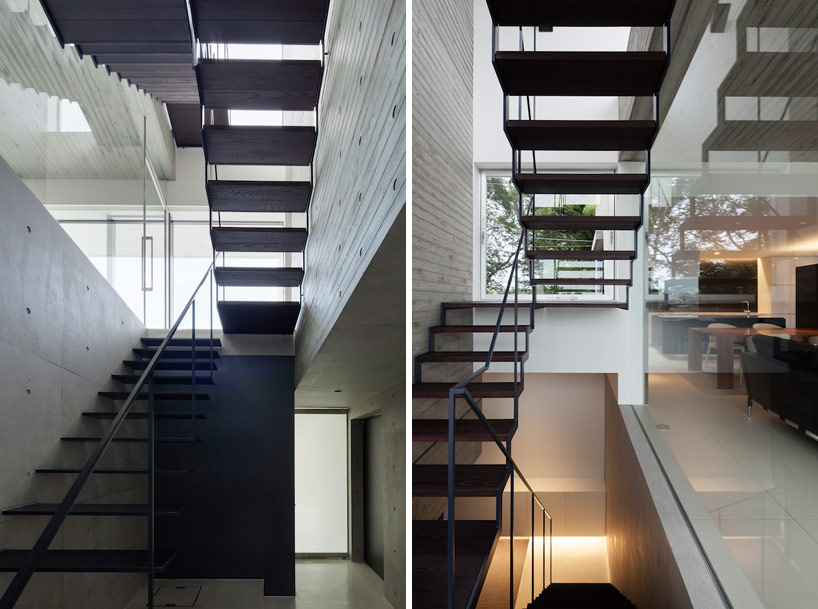
stairways connecting the different floor levels
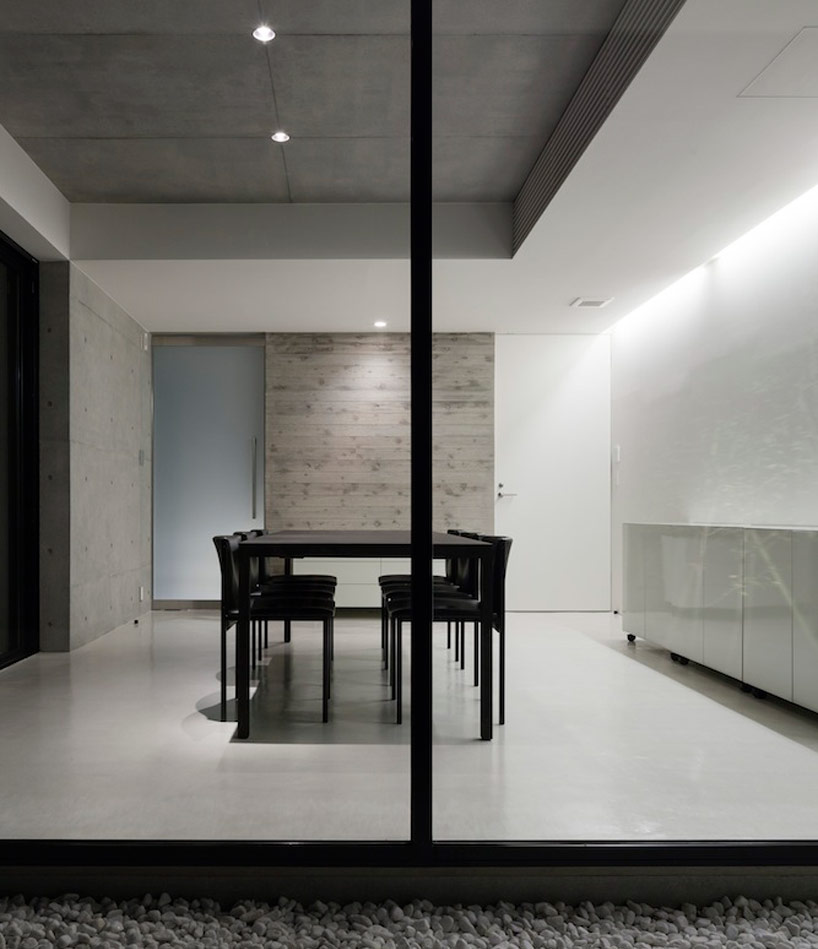
the scheme also includes office space
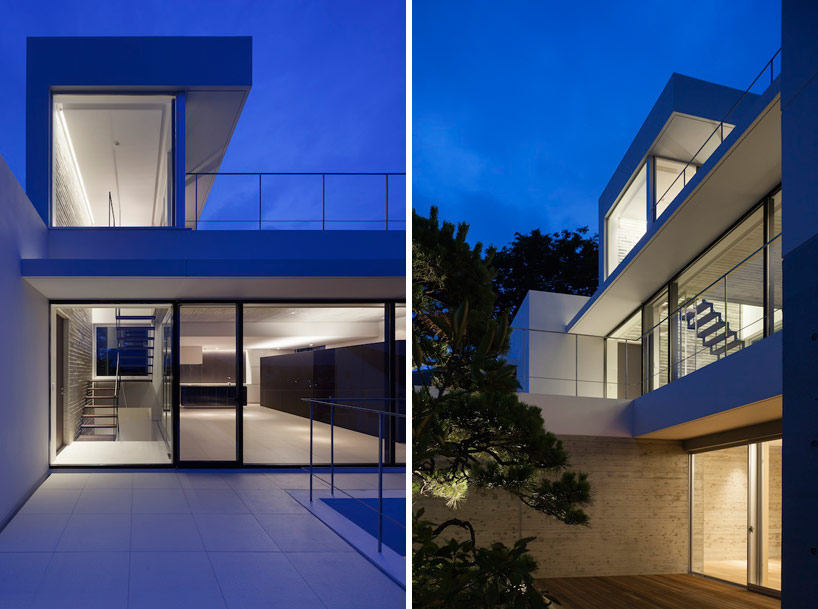
internal and external space is merged at different levels
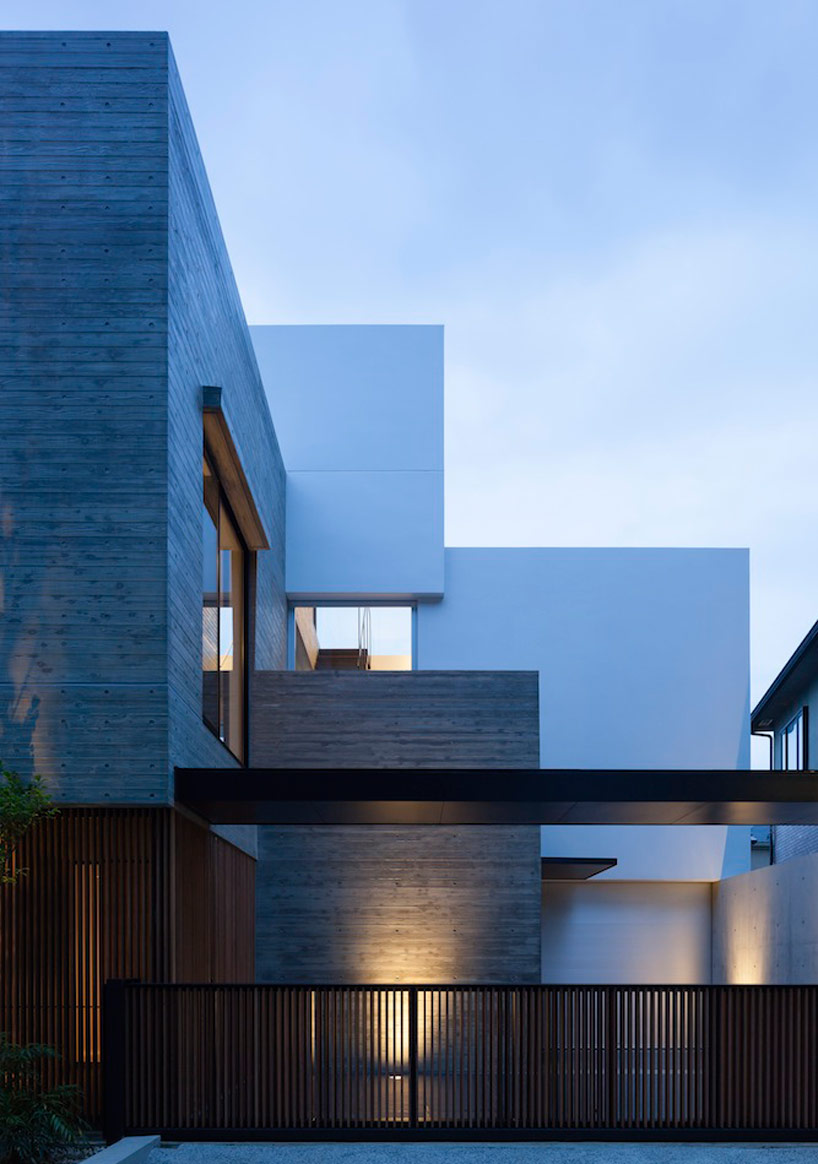
the different volumes of the project relate to the scale of the surrounding residences
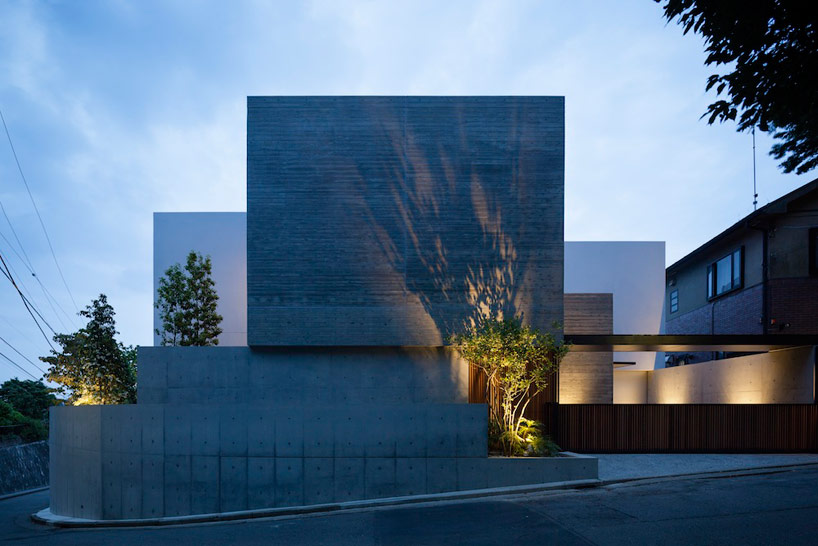
![]()
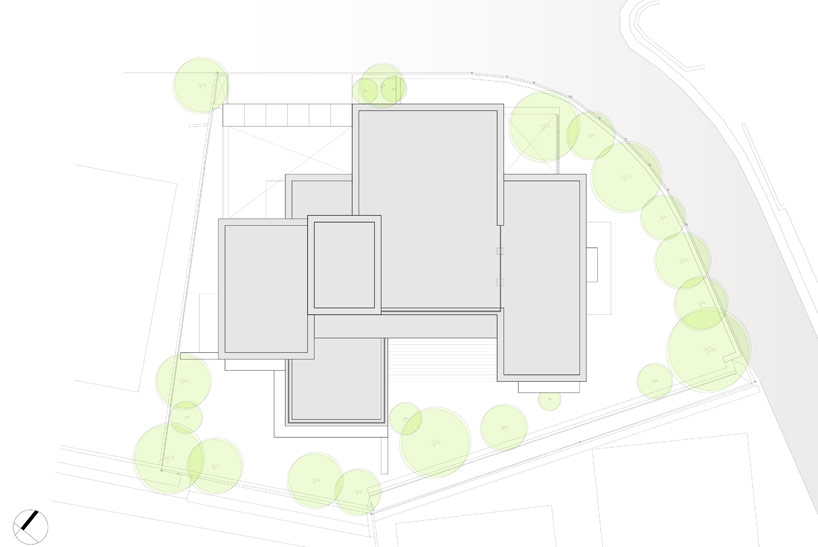
siteplan showing the house in context
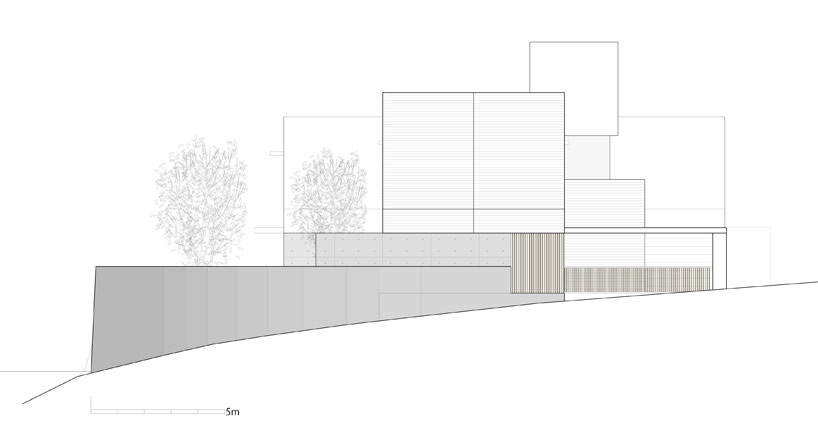
elevation highlighting the different volumes on site
project info:
location: kanagawa, japan,
completed: 2013
principal use: residential
structure: reinforced concrete
site area: 393.17m sqm (4232 sqf)
total floor area: 278.26 sqm (2995.2 sqf)
structural engineer: motoi nomura
