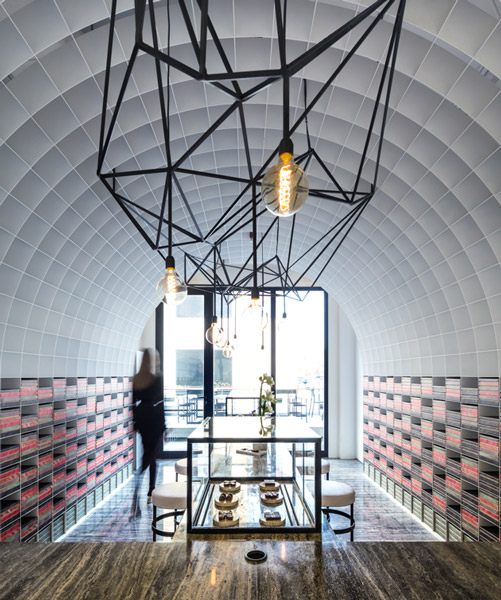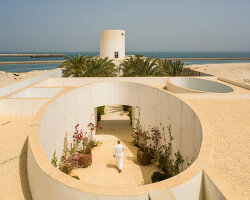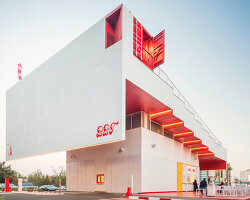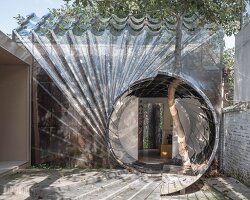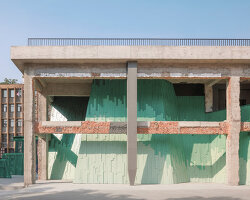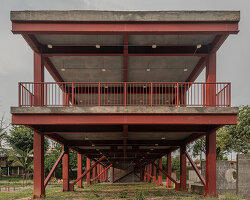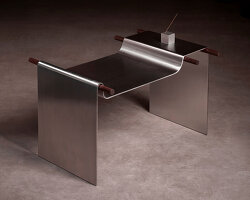bean to bar, a chocolate boutique in kuwait, features a slender, cellular waffle vault along its longitudinal axis that morphs into a secondary enclosure. studio toggle maximized efficiency and lightness in the 33m2 space by eliminating the need for a conventional ceiling, opting for the parametrically-designed, self-supported steel structure instead. optimized for digital fabrication as a slot-in waffle system, the vault eased the construction process and cut down material waste.
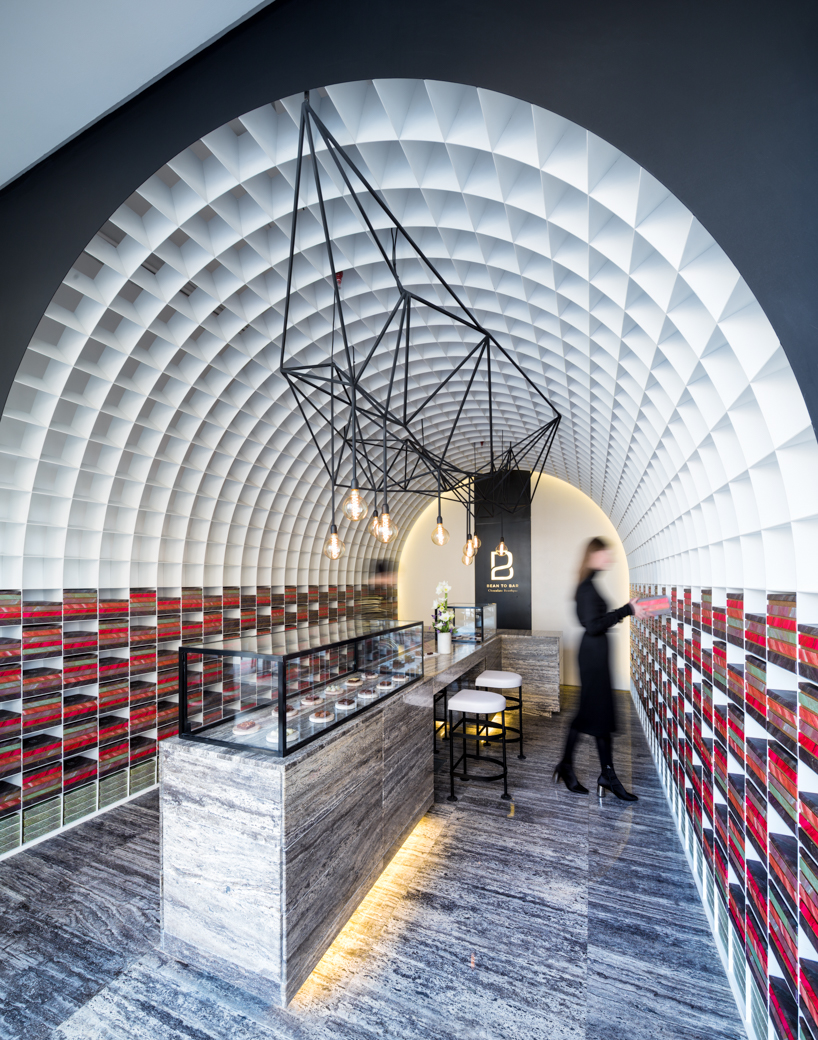
the cellular steel vault transforms the otherwise rectangular space
the dimensions of the cells were calculated based on the modular packaging units used by the chocolatier, leading the studio to reimagine the structure as an analogue screen where cells double as pixels. messages or patterns can be displayed on it by using a combination of empty cells or by rearranging packaging of different colors. this opens up possibilities for the store to change its ambience easily and intuitively to suit various occasions.
an algorithmically-generated steel chandelier breaks up the symmetry of the vault while emphasizing it at the same time. vein-cut silver travertine on the floor and counters adds a warm undertone and balances the overall ambience, resulting in a refined industrial look.
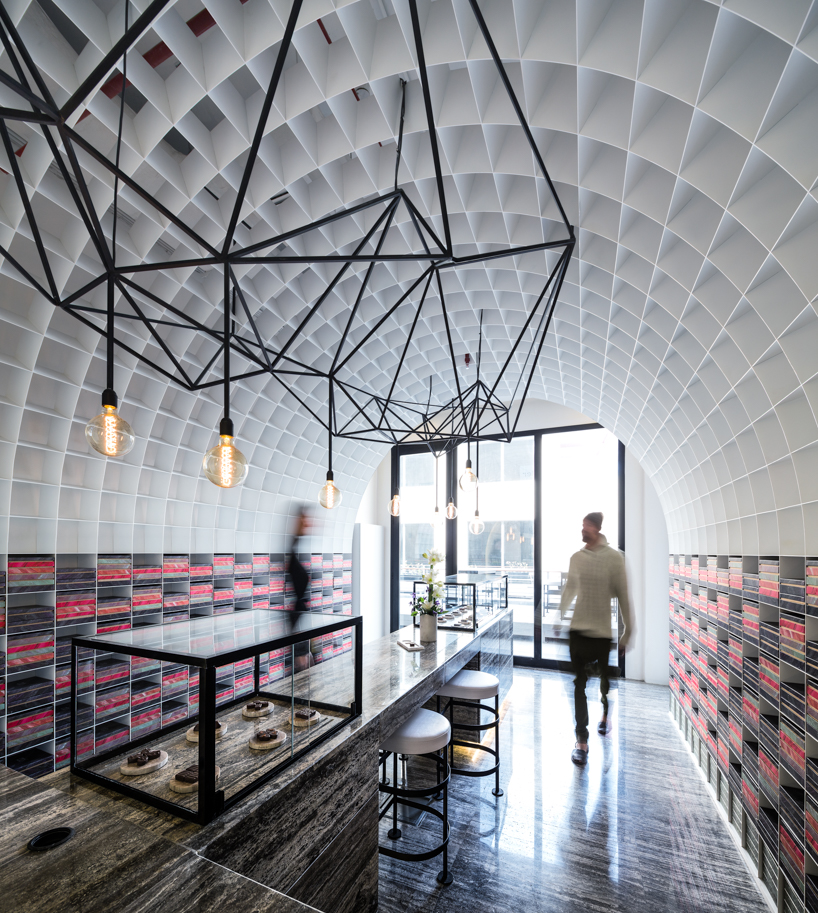
the cellular vault incorporates both storage and the ceiling enclosure
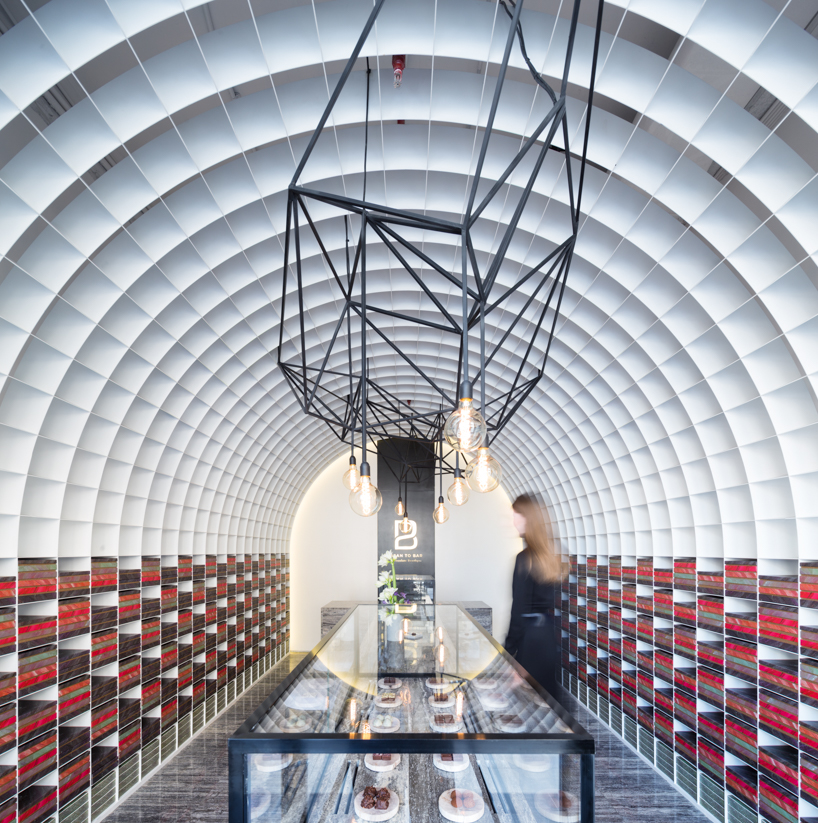
The symmetry of the vault is both broken and emphasized by the parasitic chandelier
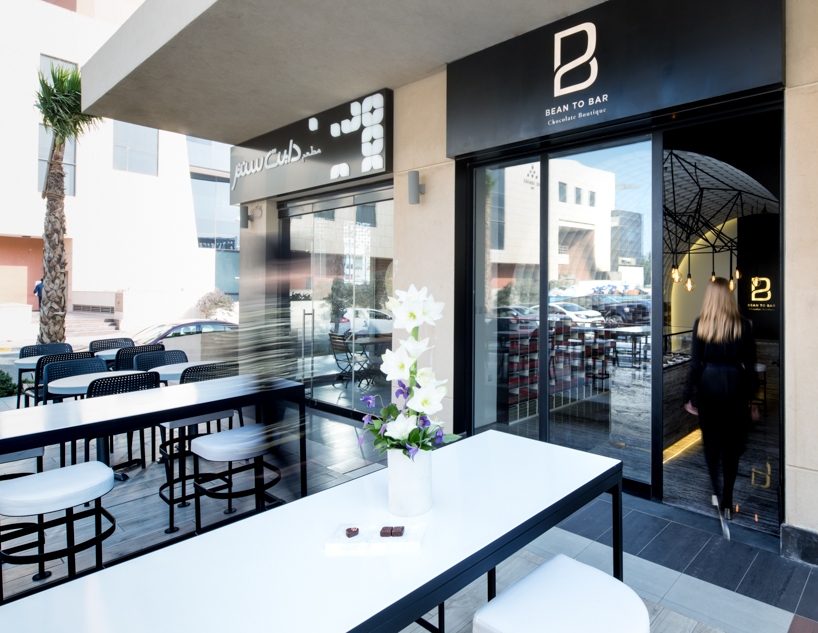
outdoor seating follows the same refined-industrial theme
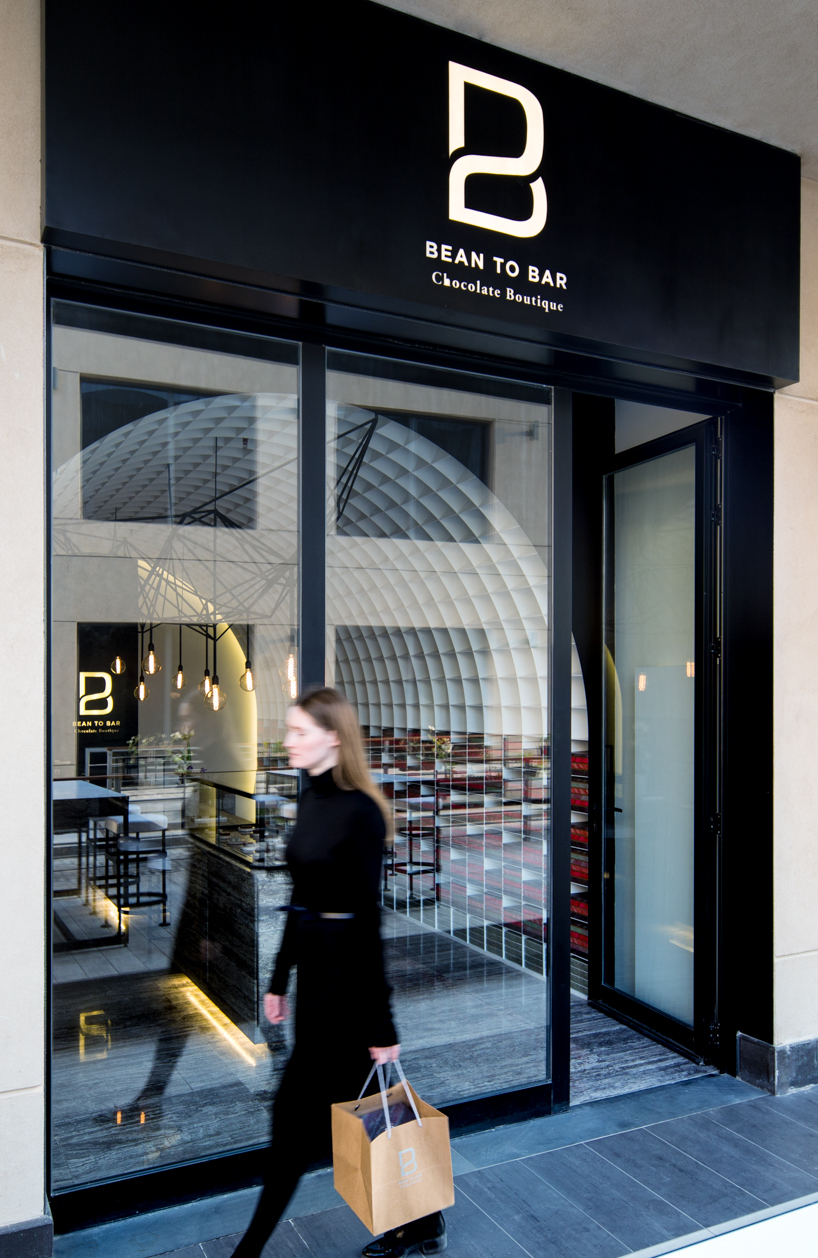
the vaulted space is subtly seen from the street during the day along with the accent lighting
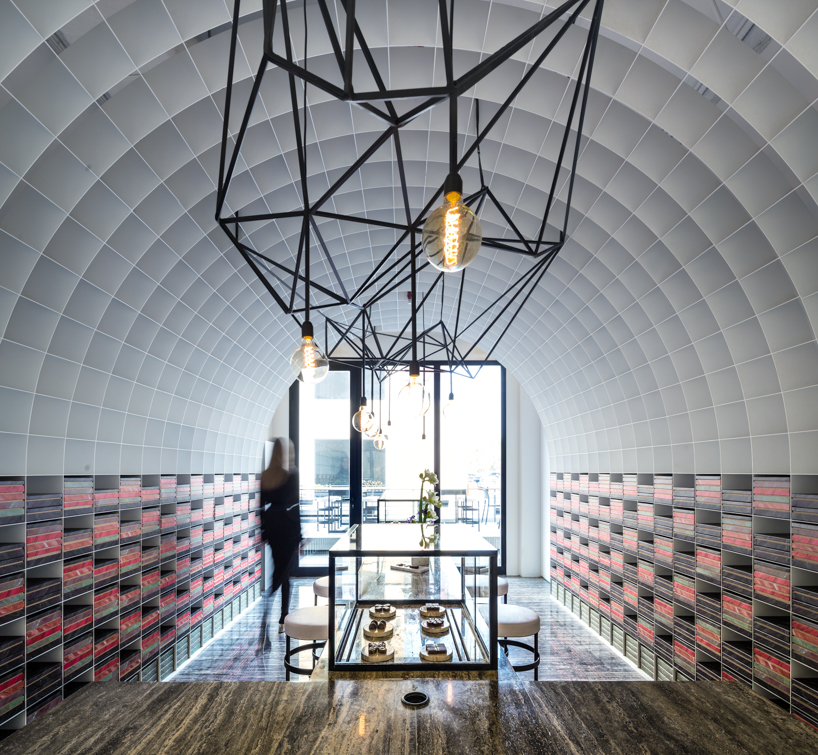
the thin edges of the steel vault draw the eyes upward
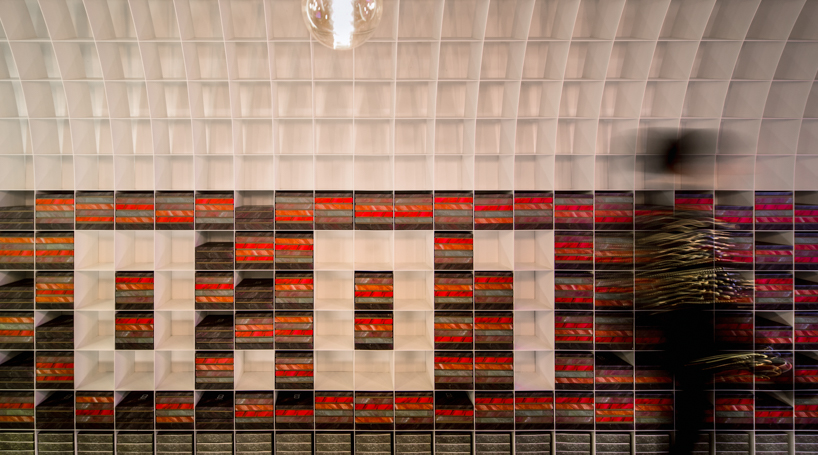
the cells of the enclosure also function as an analogue message-board
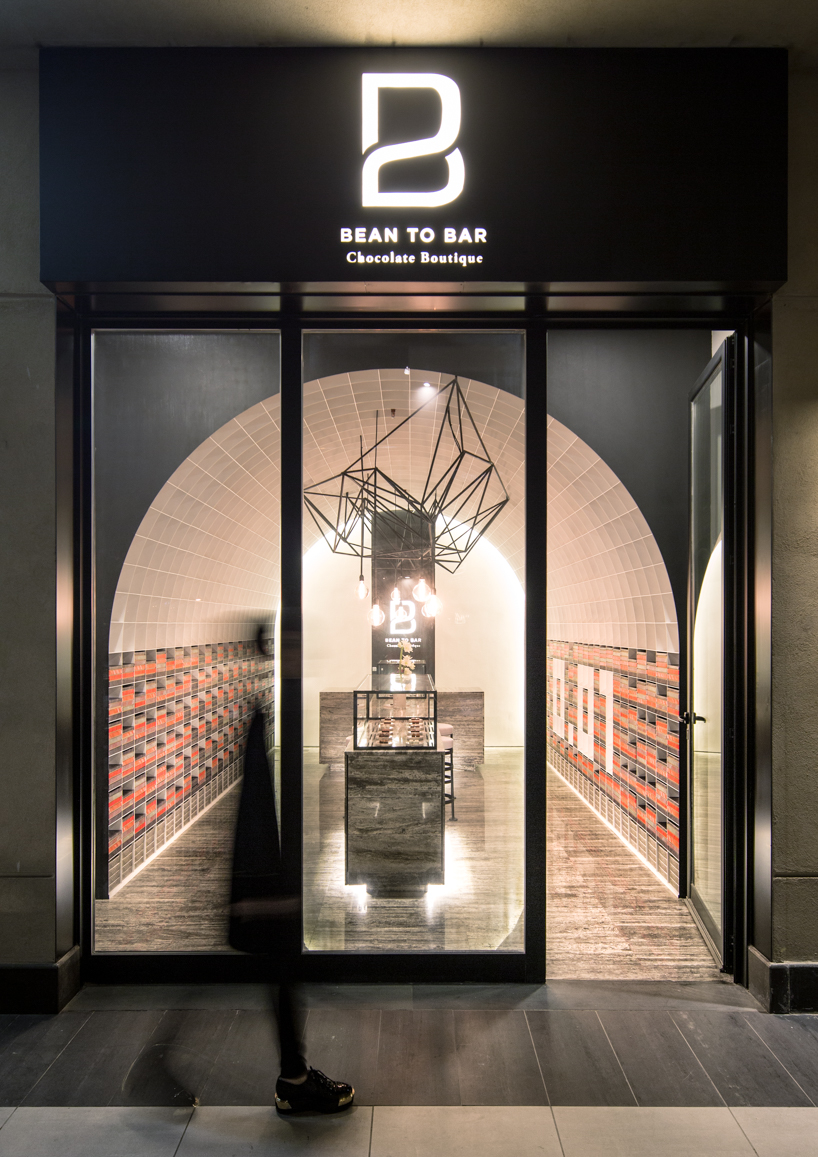
the vaulted space is emphasized in the night shining through the conventional window frame
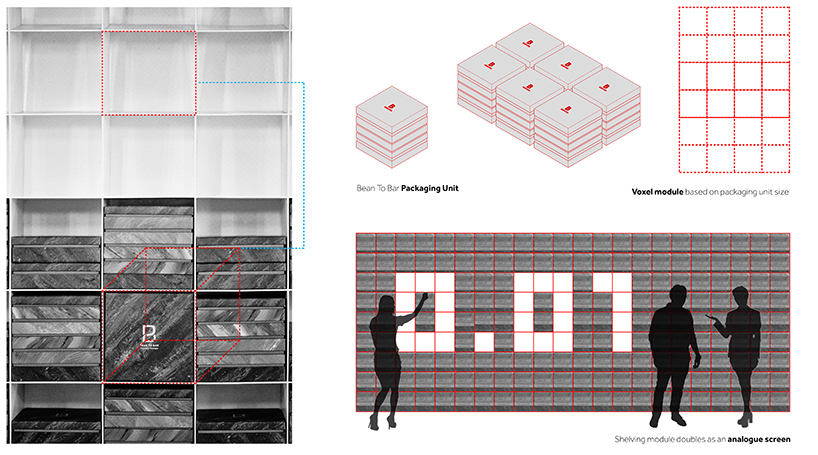
the package module informs the dimensions of the cells and forms the substrate of the message-board/shelving
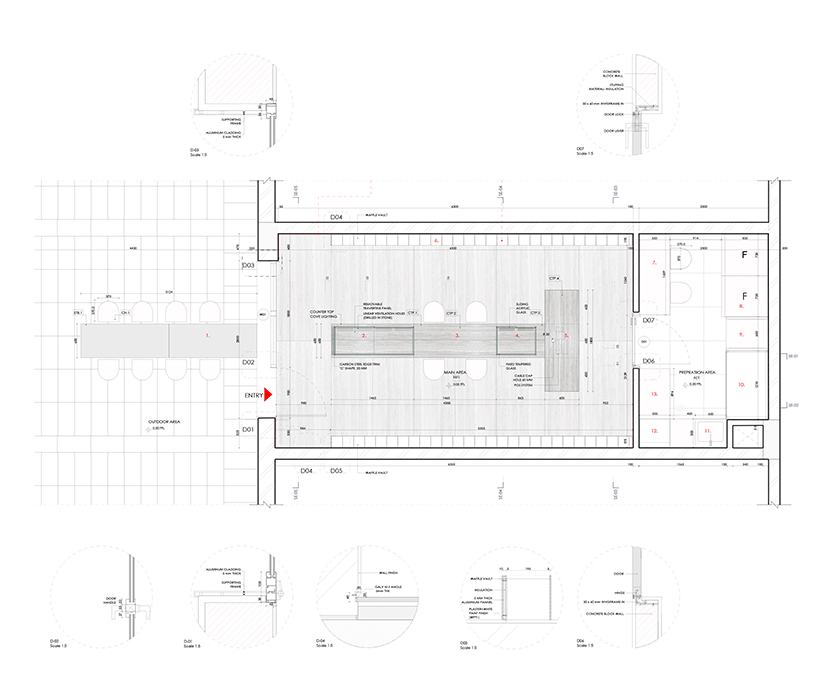
a simple plan has the symmetry of the vault bisected by an axial counter
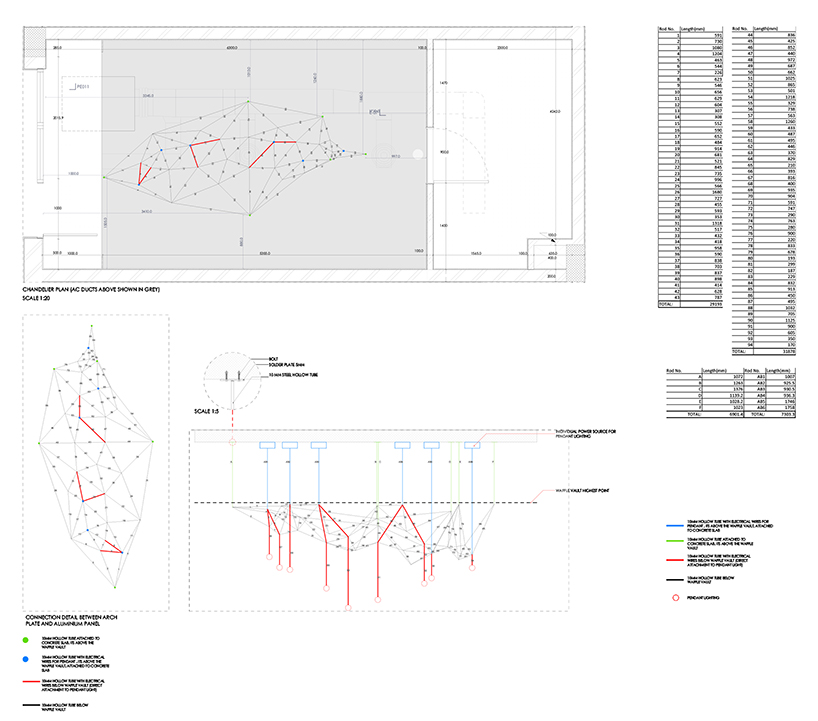
the armature of the chandelier was parametrically generated and optimised for construction
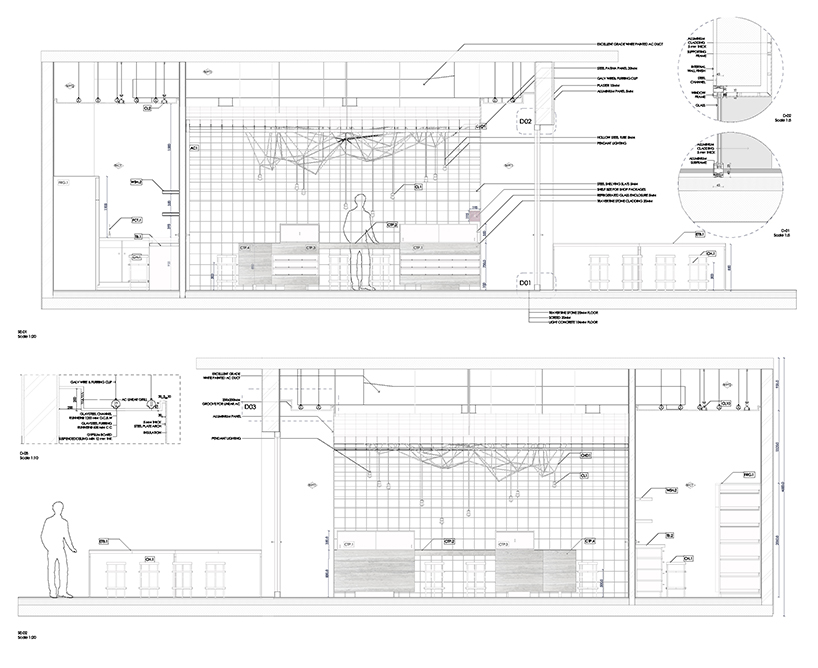
detailed section showing how the components come together
designboom has received this project from our ‘DIY submissions‘ feature, where we welcome our readers to submit their own work for publication. see more project submissions from our readers here.
edited by: sofia lekka angelopoulou | designboom
